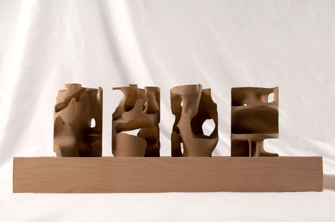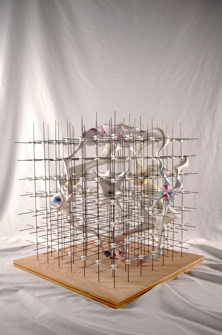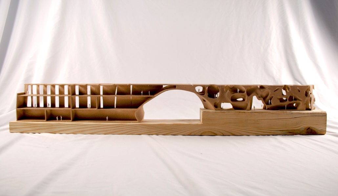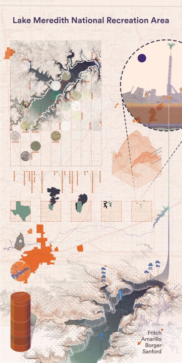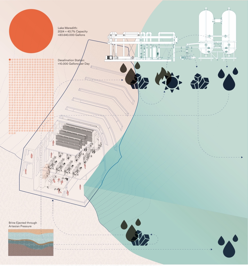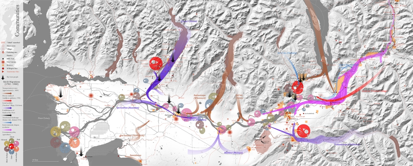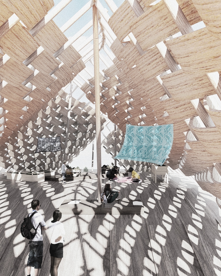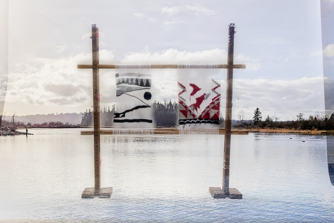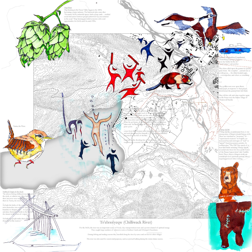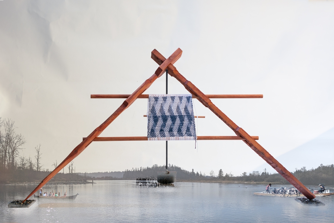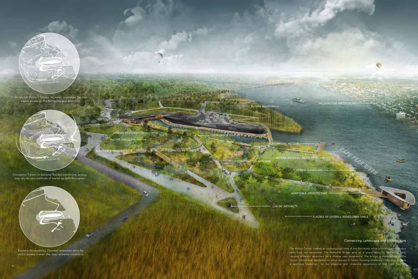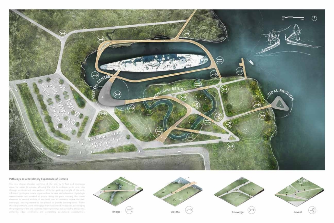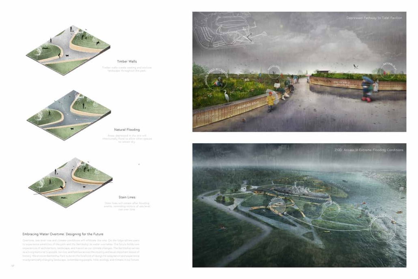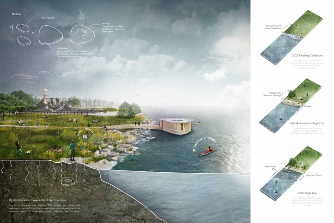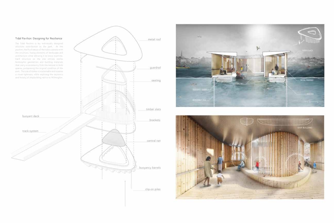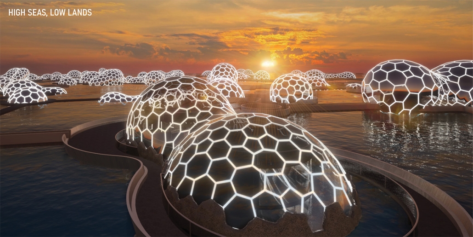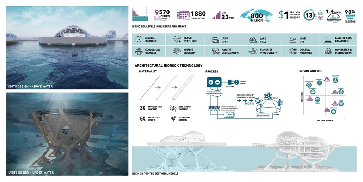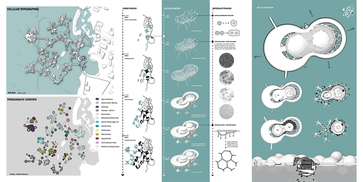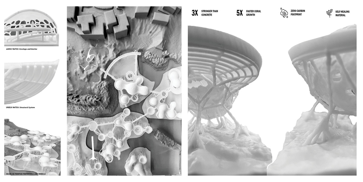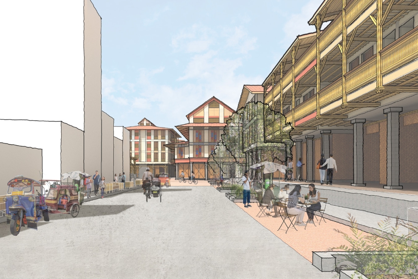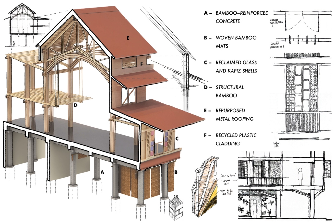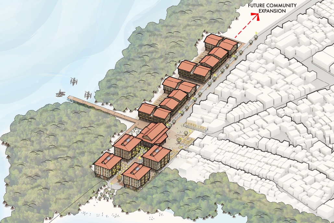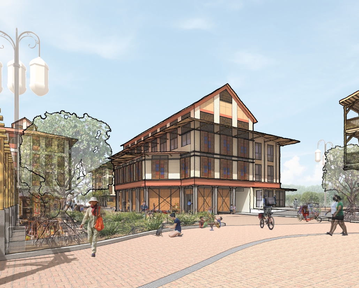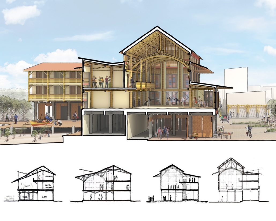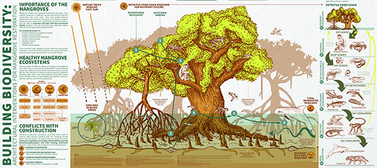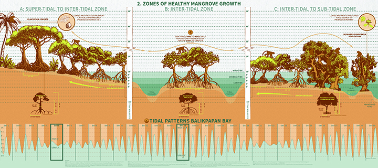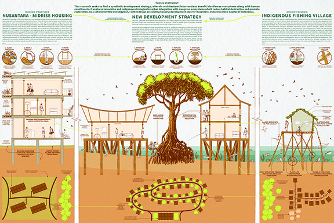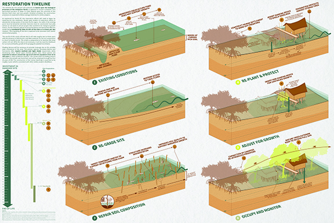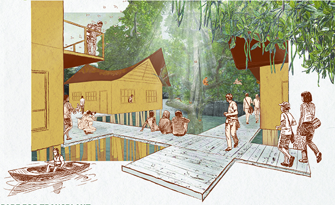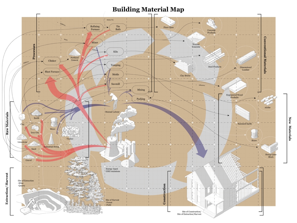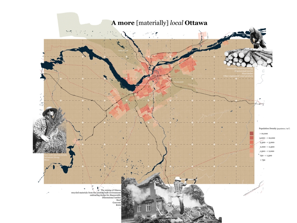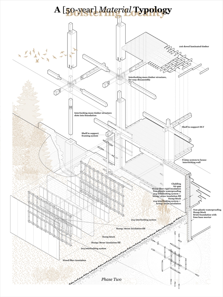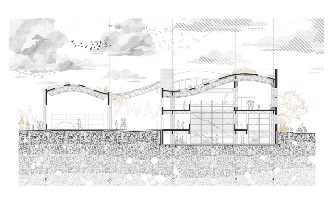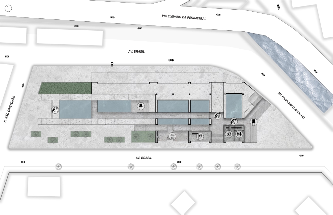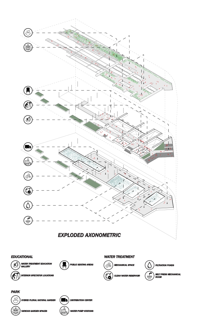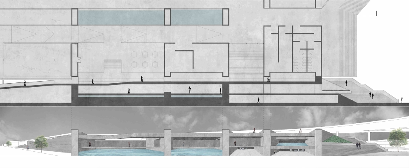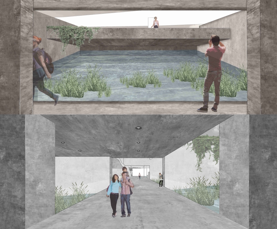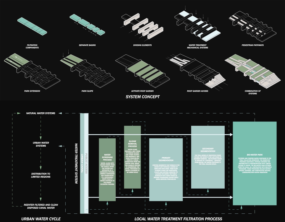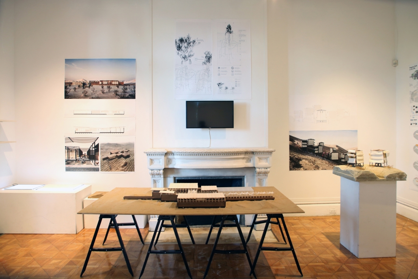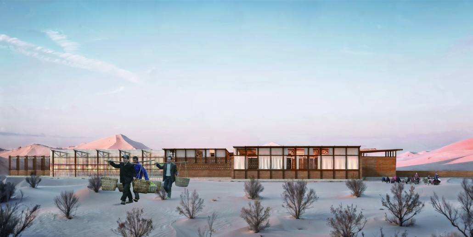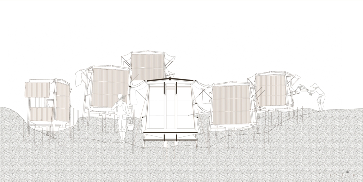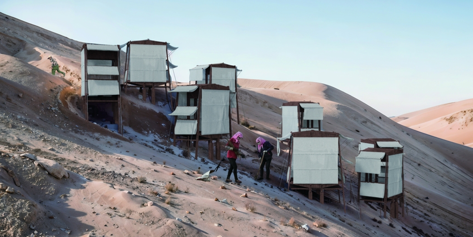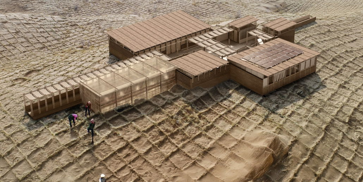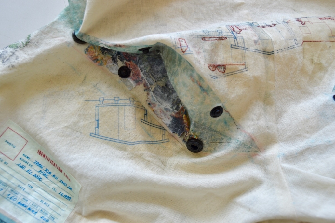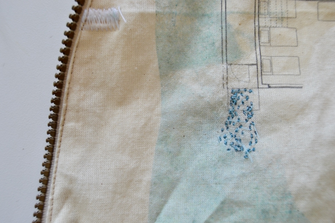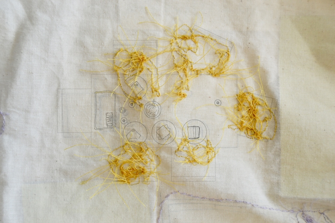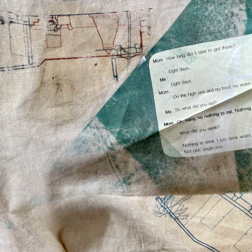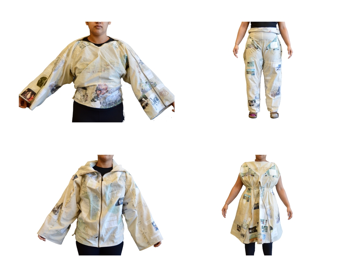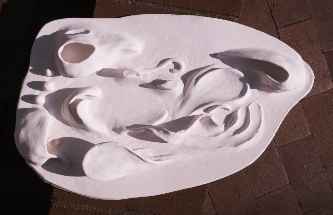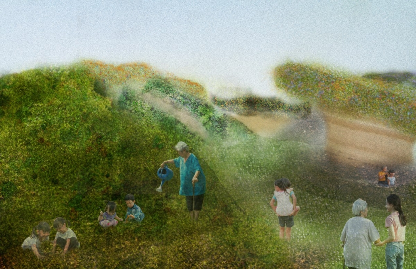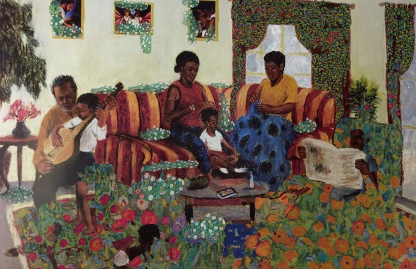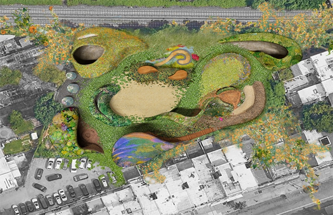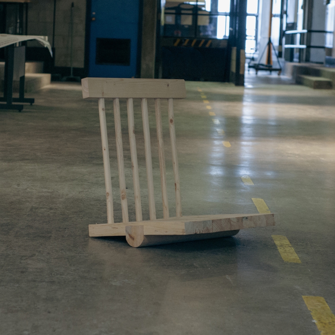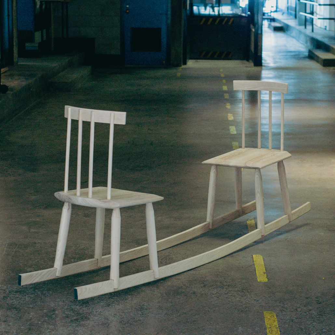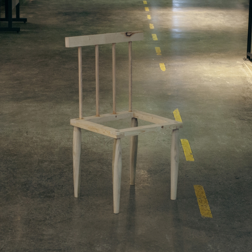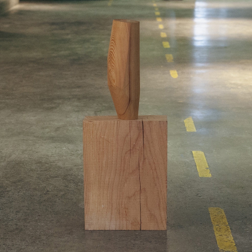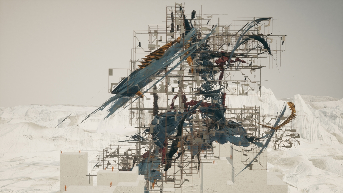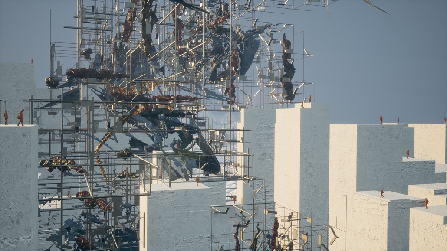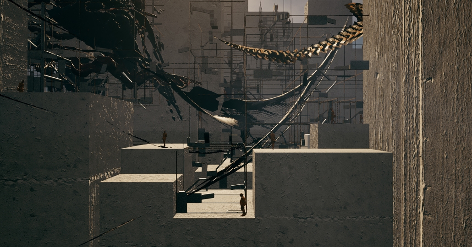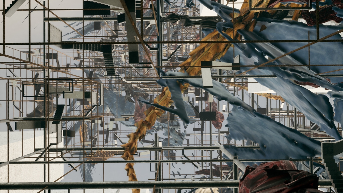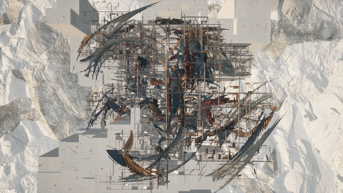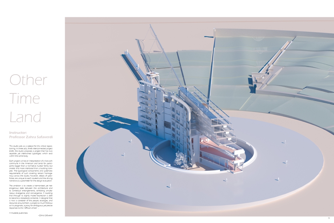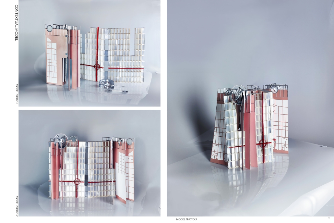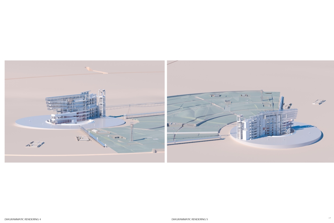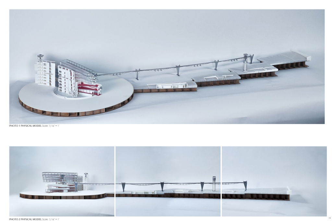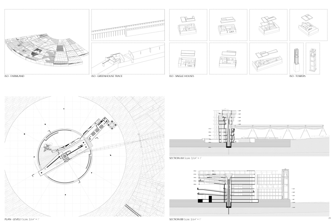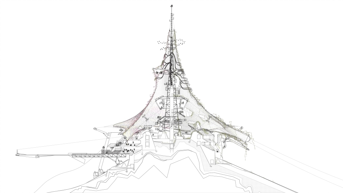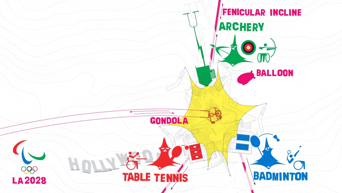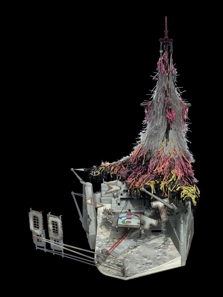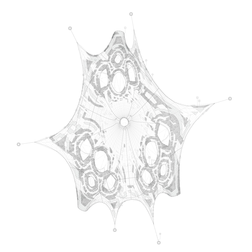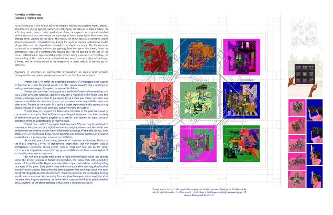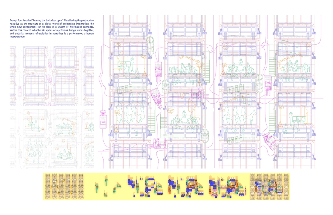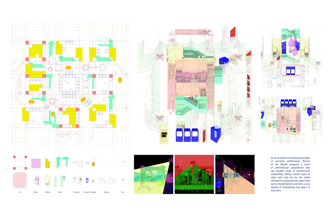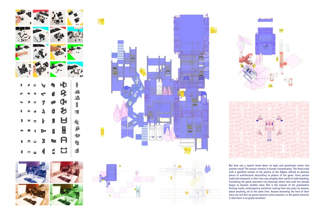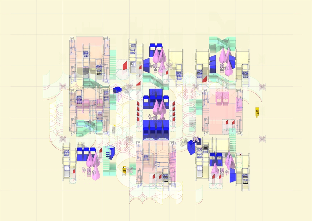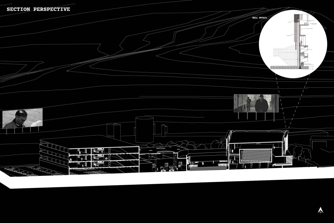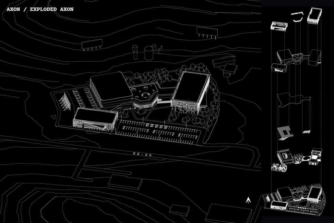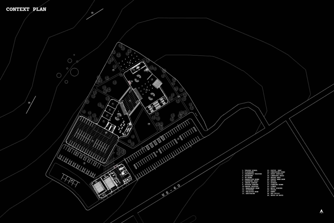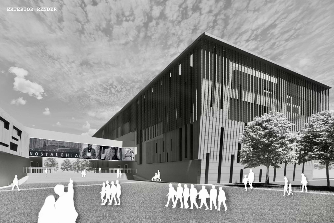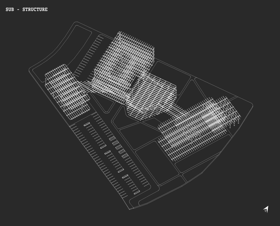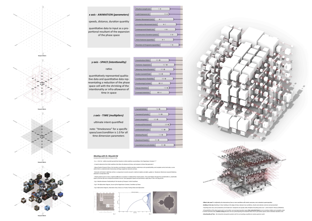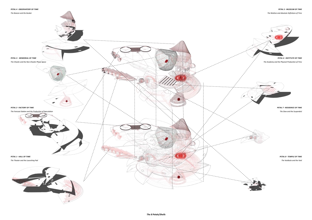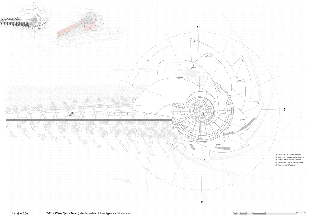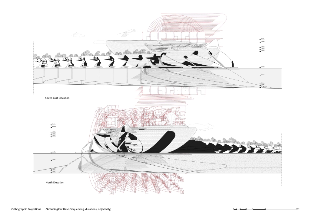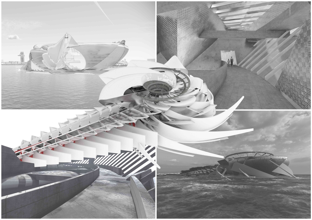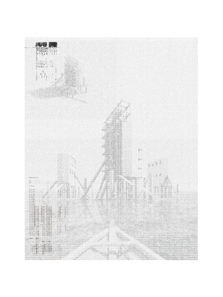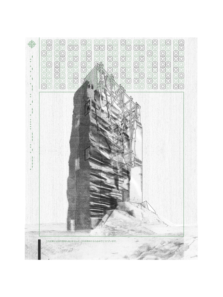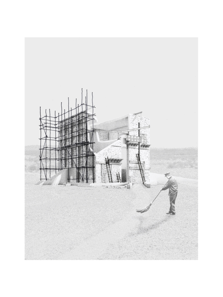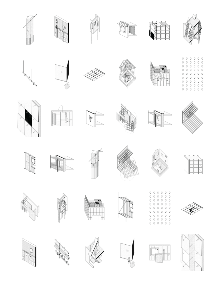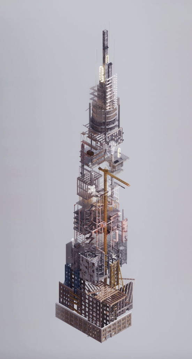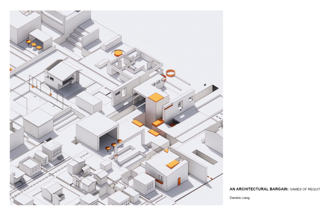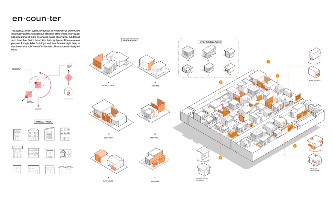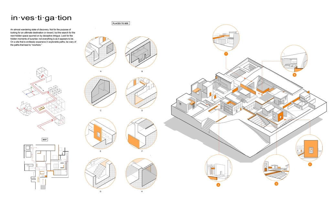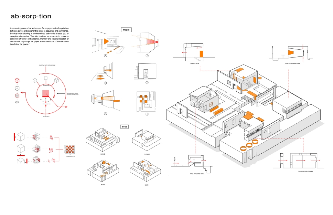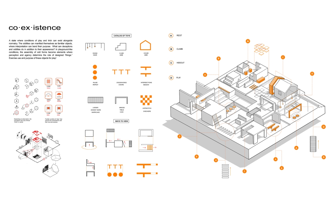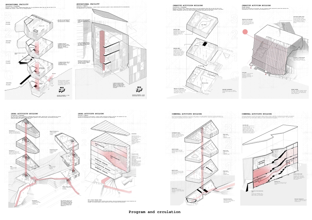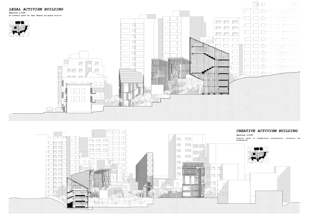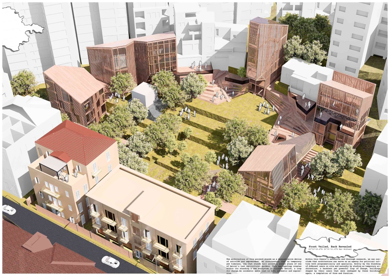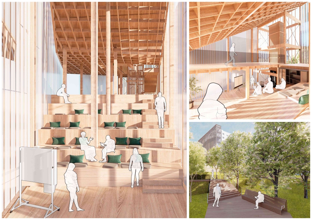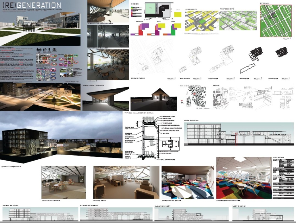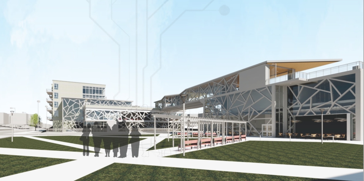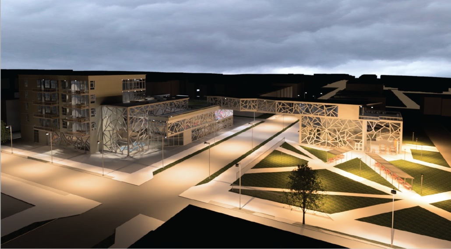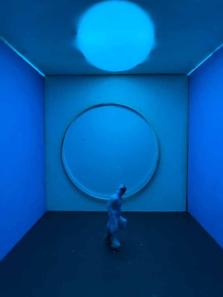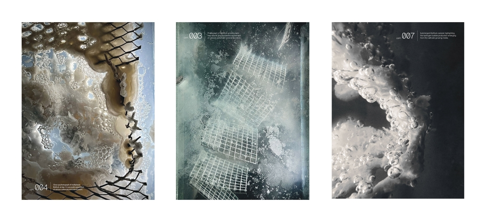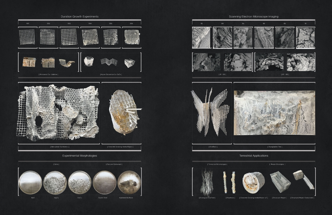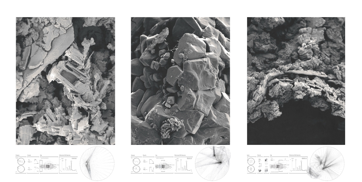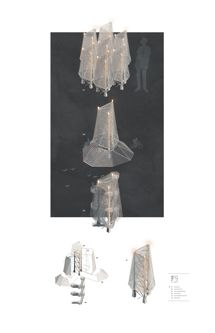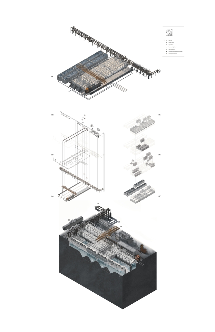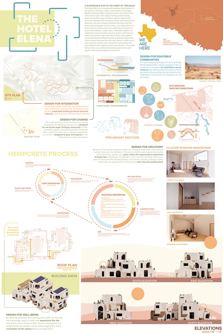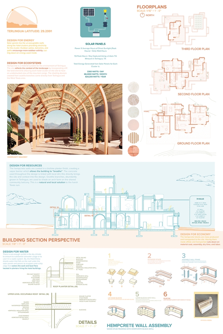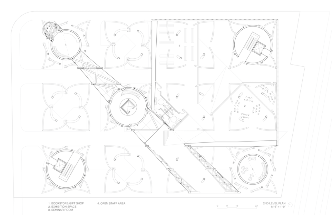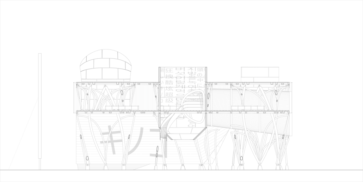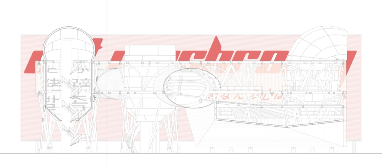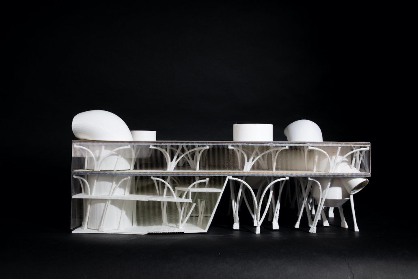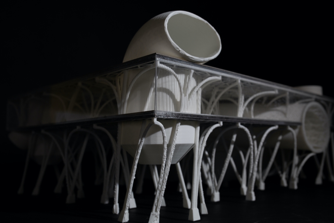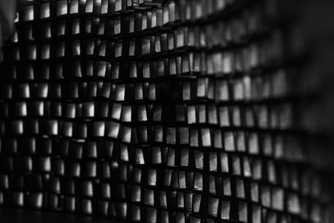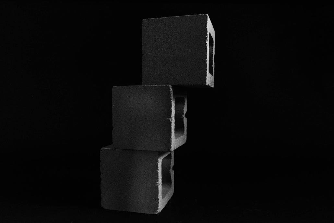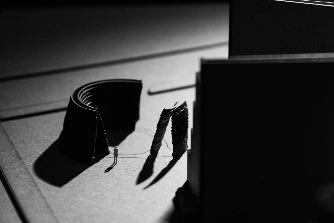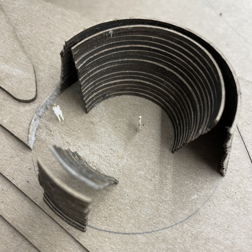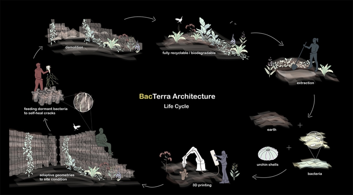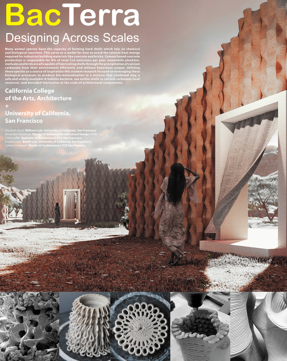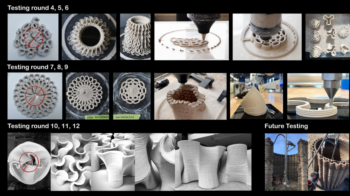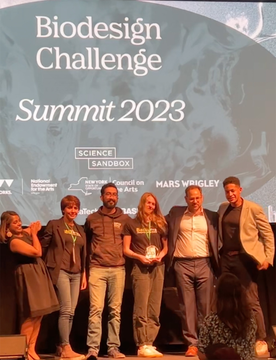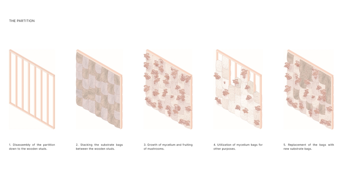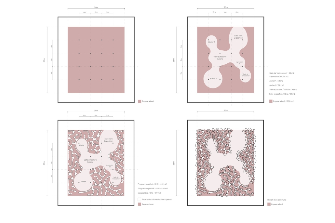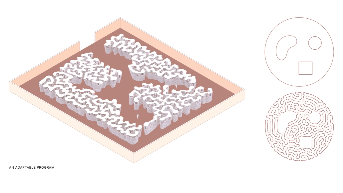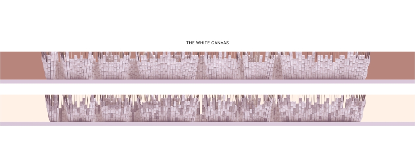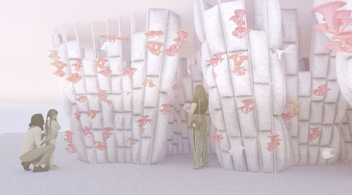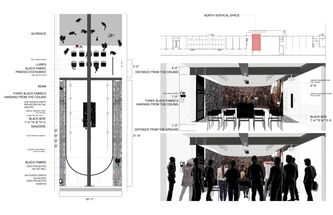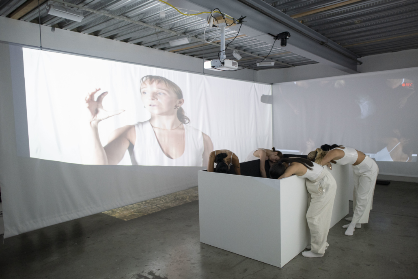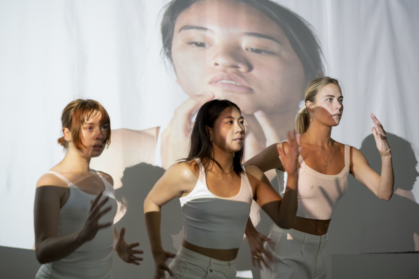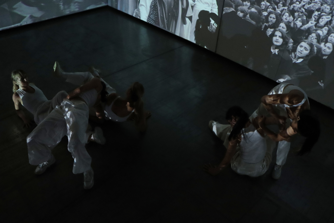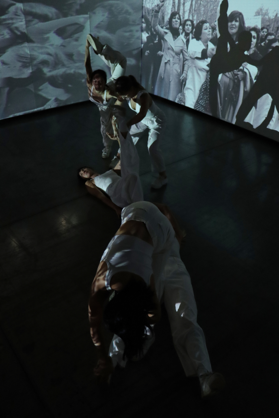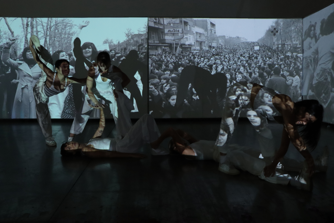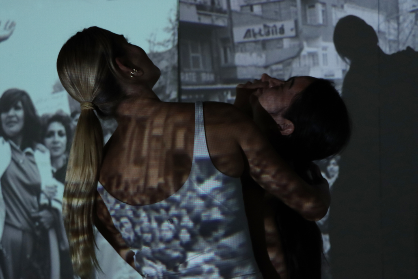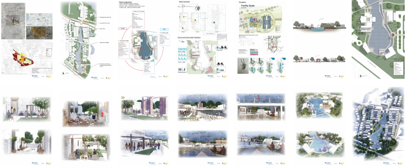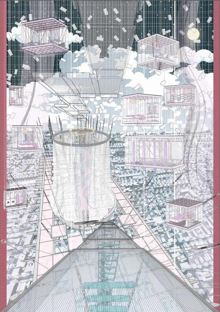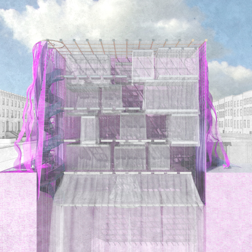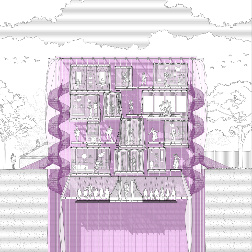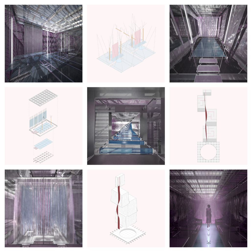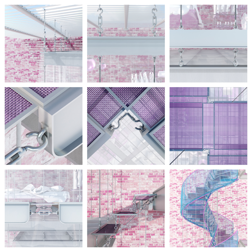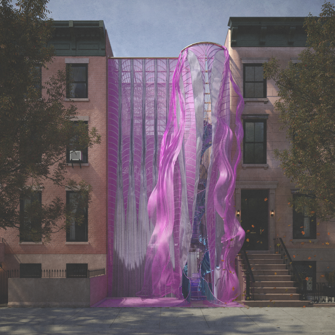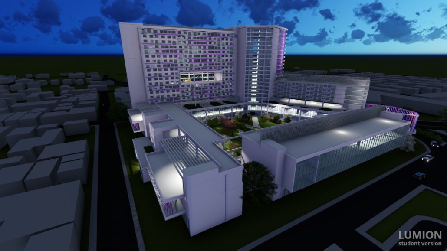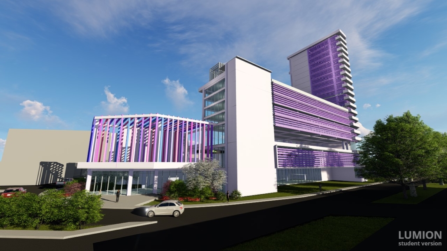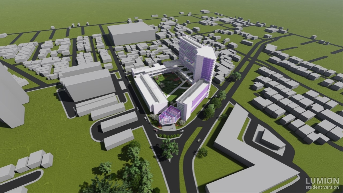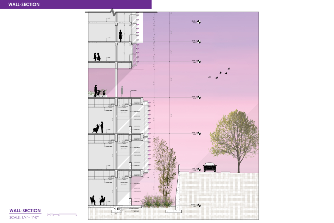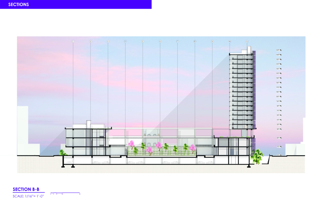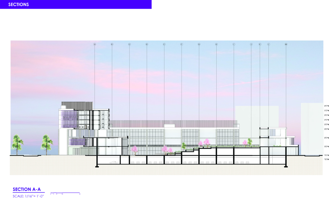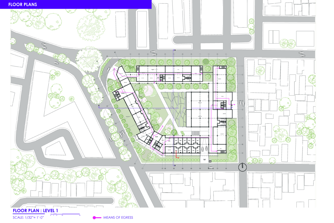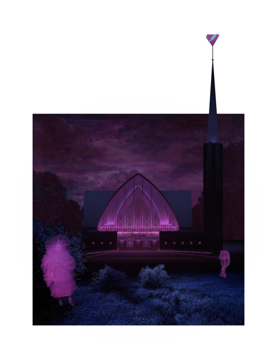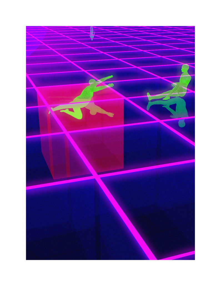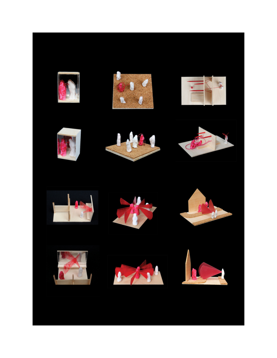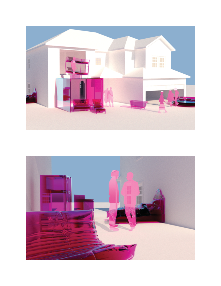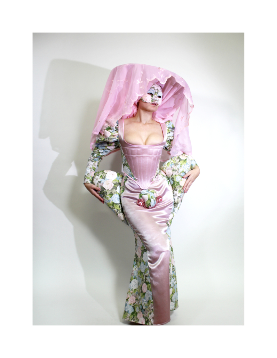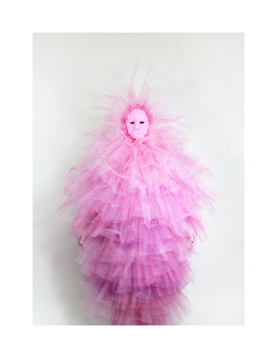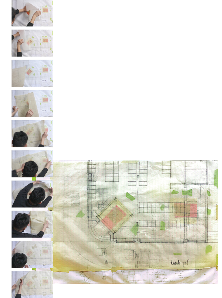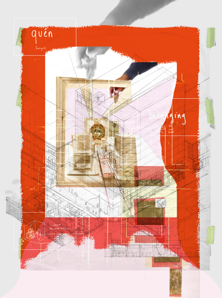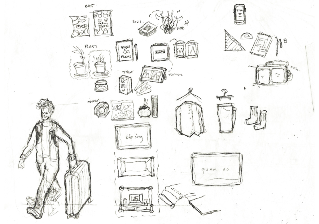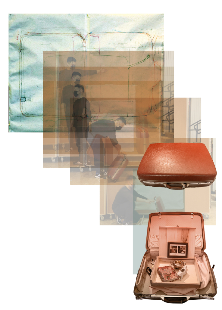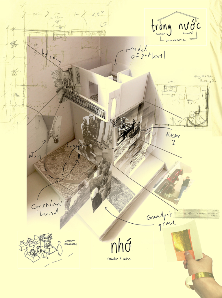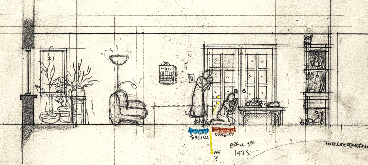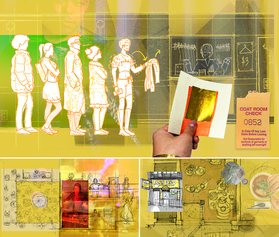2024 Study Architecture Student Showcase - Part XV
Part XV of the 2024 Study Architecture Student Showcase highlights various intersections of the natural and built environments. The featured projects provide design solutions that address various environmental elements and ecosystems. Scroll down to learn more!
Lake Meredith Aquatic Research Institute by Carlos Cepeda Gomez, B.S. in Architecture ‘24
Washington University in St. Louis | Advisor: Zahra Safaverdi
Lake Meredith Aquatic Research Institute is a center that investigates water management, desalination, and local biodiversity in a man-made reservoir near Amarillo, in the Texas Panhandle. The lake contends with geological challenges from the Ogallala aquifer, Permian salt basin, and climate change. These features have caused diffusion points across the American arid regions, where the aquifer erodes the salt basin, forming brine pockets that then percolate into the water system through artesian pressure.
Salinification, lax water regulations, desertification efforts, and climate change effects have made the water reliance on the lake unreliable. During the emergency 2010-2014 drought, the lake dropped from 105 feet to a record low of 25 feet.
A diverse team of biologists, engineers, geologists, ecologists, and other specialists reside and collaborate at the institute. They engage local communities to educate them about the research conducted on-site while interacting with each other and the lake. The institute’s focus, systems, and research directions are decided sociocratically ensuring inclusivity, effective governance, and equity.
The Institute’s center around water, geology, and erosion was determined via an importance matrix—using six data sets affecting the lake’s surroundings: Weather, Salinity, Human Factors, Biodiversity, Water Levels, and Geology. The data sets and intersections were translated into a three-dimensional spider chart study. The concluding “blobs” created through data analysis were used through Boolean operations to develop an architectural language.
The building reflects its function, interior programming, and residents’ ethos, resulting in a blend of efficient, desalination, and scientific areas that develop research to protect the reservoir’s ecology. Its geological, cavernous structures diverge from contemporary architecture, allowing scientists to make eco-political statements on humanity’s abusive relationship with nature and advocating for dismantling systems of eco-exploitation and resource mismanagement. They address environmental catastrophes and innovative architecture and reconceptualize governance systems. The Institute’s community and purpose channel the scientists’ energy into activism, policy-making, and technological development, rather than self-radicalization, within the context of post-colonial and capitalistic frameworks.
This study focuses on water, sedimentation, and erosion, utilizing locally sourced materials to address local issues, enhance the local environment, and redefine the relationship between humans, nature, and architecture promoting intersectionalism between justice, equity, and environment.
Stó:lō Relationalities: Exploring Infrastructures of Climate Adaptation along the Fraser River by Wilson Tian Zhi Jiang, M. Arch ’24
Carleton University | Advisor: Jake Chakasim
This thesis confronts the issue of climate-induced flooding along Stó:lō, or the Fraser River in British Columbia. In November of 2021, the Sumas Prairie near Chilliwack flooded, creating what the agricultural minister Lana Popham described as the “largest agricultural disaster in BC.” Many instances of flooding predate 2021, notably in 1894 and 1948, more recorded in Dirk Septer’s 2007 report Flooding and Landslide Events Southern British 1808-2006, and as old as 12,000 years ago. A conventional modern response to flooding is to build infrastructures like dykes that preserve the economic function of the land, perpetuating a colonial relationship to land dependent on technical, extractive processes which overlook existing cultural connections essential to climate adaptation. For its First Nations, Stó:lō has always been a formidable force, an interconnected ecosystem over 1300 kilometres long and home to migrating salmon for 9,500 years. Land sovereignty, defined through Indigenous cultural practices and ecologies, becomes a framework for approaching climate adaptation and decolonization, built on marginalized narratives from Indigenous and non-indigenous communities. The methodology follows three phases – encountering, entangling, and engaging – of indigeneity from a Chinese-Canadian perspective.
Encountering Stó:lō – Mapping exercises from the scale of the river to regional story maps. Macroscopic drawings document themes of climate, community, and infrastructure. Story maps of ‘touch-down points’ document oral histories and anecdotes on architecture, infrastructure, and migrant labour.
Entangling Stó:lō – Explorations of embodied knowledge of Stó:lō by making, weaving, and interpreting. Initialized with a cedar basket-making workshop in Seattle, Washington, followed by weaving exercises on a custom-built Salish loom. This section concludes with a ‘Weirloom’ apparatus that interprets Coast Salish and Chinese Canadian history through craft.
Engaging Stó:lō – Design of a socio-ecological infrastructure over a creek near the Musqueam Cultural Center in Musqueam territory. Its program builds on the shared history of two marginalized groups on Musqueam-Chinese farms, synthesizing earlier research. The resulting structure combines indigenous basketry with an underlying beam-woven structure common to traditional Chinese bridges with a continuous space for exhibits and resting spaces, reminding users of entangled histories of place, cultural connections to water, and a fluid relationship to water and climate change.
This project won Carleton University’s 2024 OAA Guild Medal and was nominated for the Canadian Architect Student Award of Excellence.
Instagram: @wilson.tz.jiang, @jakechakasim
On the Edge: A Climate Adaptive Park for Battleship NC Memorial by Josh Gogan, Maggie Kroening & Stella Wang, M. Arch & B. Arch ‘24
North Carolina State University | Advisors: Andrew Fox & David Hill
On the Edge proposes a redesign for the parklands surrounding the Battleship North Carolina. The reimagined site celebrates a challenging narrative of place that reveals and highlights multifaceted histories while embracing infiltrating water. The new park transcends physical composition, serving as a dynamic memorial space connecting people, time, ecology, and climate through the goals of integration, adaptability, preservation, and restoration. The design proposes numerous site-specific community amenities, including a visitor center, a moveable tidal pavilion, a memorial bridge, and a hybrid shoreline. The result is a destination park that adapts to water as the climate and site shift, allowing the memorial to withstand the test of time.
Battleship Park in Wilmington, NC presents a contrast between the natural and built environment. Through our experience and analysis of the site, we asked ourselves as designers how this could adapt to consider people, time, ecology, and climate more cohesively for the greater community of Eagles Island. On the Edge explores Battleship Park as a space of education through experiences of integration, adaptation, preservation, and restoration. The site’s adjacency to the USS NC and views to Wilmington highlight the need to convert the current parking lot into five additional acres of park space. The new design elevates portions of the site by five feet and depresses areas for water to escape, allowing the site to embrace water over time with the construction of wetlands and rain gardens. Hydrologic remembrances are revealed at points along the path, staining the timber elements to remind visitors of sea level rise. At moments where the path converges, existing memorials are placed to provide contemplation. Within these explorations, users will engage with the site’s native species; encouraging the prosperity of the site as it continues to change. Native plantings act as wildlife attractions, softening edge conditions and generating educational opportunities.
Over time, sea level rise and climate conditions will infiltrate the site. On the Edge allows users to experience the amenities of the park and the Battleship as water overtakes.
This project won the 2023 National ASLA Award of Excellence in Student Collaboration, the 2024 North Carolina ASLA Student Award of Excellence in General Design, and the 2023 AIA Aspire Student Design Award.
Instagram: @kroening.3dm, @davidhillarch, @stellawang_2
High Seas, Low Lands: When Water Creates Spaces by Aya Youssef, B. Arch ’24
American University of Beirut | Advisor: Trevor Patt
Understanding the relationship between architecture and climate change necessitates a detailed scientific comprehension of their causality. Collaborating with the National Geographic Society, this initiative explores how architecture can mitigate climate change impacts through innovative building practices. Central to this approach is the integration of biorock technology, a process that forms solidified building materials underwater using mineral accretion. This technique not only produces materials with a zero carbon footprint but also harnesses the ocean as a novel construction medium.
Biorock technology leverages natural electrochemical processes to precipitate minerals from seawater, creating strong, durable materials akin to limestone. This environmentally friendly method significantly reduces carbon emissions traditionally associated with concrete and steel production. Furthermore, the biorock structures support marine ecosystems, promoting coral growth and enhancing biodiversity.
The design process is inherently adaptive, taking into account site-specific environmental and geographic conditions. This allows for procedural iterations, ensuring each project is tailored to its unique context. The result is architecture that harmonizes with its surroundings, minimizing ecological disruption and maximizing sustainability.
At its core, this approach is both planet and human-centered, emphasizing the importance of ecological balance and human well-being. By utilizing the sea as a construction medium, this initiative opens up new possibilities for sustainable architecture that not only reduces carbon footprints but also contributes positively to marine environments. This paradigm shift in building design signifies a promising step towards addressing climate change, showcasing how innovative architectural practices can lead to sustainable and resilient built environments.
This project was recognized as the Best Degree Project of 2023/2024.
Instagram: @ard_aub
BREAKWATER – Breaking the Cycle by Adrian Mora, M. Arch ’24
University of Maryland, College Park | Advisors: Julie Gabrielli, Brian Kelly & Marcus Cross
A significant portion of the world’s population is concentrated along coastlines. Climate change has produced hazardous environmental conditions that threaten coastal populations, including many poor, vulnerable communities. The built and natural environment within this diverse boundary zone must be redeveloped as a self-resilient system that can protect its inhabitants from climate-induced hazards.
This project acts as a testbed for the ecological urban renewal of the Baseco Compound, a high-density urban neighborhood located on an artificial island within Manila Bay. An underutilized lot adjacent to the island’s beach and a small mangrove nursery has been transformed into a series of urban spaces defined by three distinct modules inspired by vernacular stilt housing. The modules also feature traditional and experimental construction techniques being pioneered in the Philippines, including structural bamboo, recycled plastic cladding and bamboo-reinforced concrete. Two residential modules, the Bahay Patayo and the Bahay Kublihan, explore different configurations of two-bedroom units that offer varied levels of density. The Kapwa Community Center module will serve as the new focal point for the neighborhood, providing multi-functional amenity spaces for public use and shelter during emergencies.
The renewal of the built environment will be coupled with the restoration of the natural mangrove forests that previously occupied Manila Bay. The new buffer zone will also create an adaptable living barrier that will mitigate the impact of storms and flooding on the community and the rest of the Baseco Compound. The proposal will provide amenities that promote activities to support the neighborhood’s self-resilience and environmentalism within the urban context. Establishing a critical connection between new residents and the emerging grove will encourage active stewardship of the local environment.
This project won the UMD Architecture Thesis Award.
Instagram: @amora.art.photos, @umdmappschool
Building Biodiversity: Architectural Interventions for Mangrove Restoration and Community Engagement by Emily Bigelow, M. Arch ’24
Lawrence Technological University | Advisor: Scott Shall
Biodiverse ecosystems play a critical role in maintaining the health of the world. They help to combat climate change, prevent natural disasters, and mitigate the spread of diseases among other benefits. Mangrove ecosystems are biodiverse habitats that provide more important benefits including carbon sequestration, water filtration, and coastal erosion mitigation.
However, these habitats are frequently threatened by human development and construction practices that prioritize speed and profit over sustainability. Current conservation strategies, which involve regional-scale coexistence, struggle to address this issue because the demand for more human settlements remains higher than the demand for wildlife preservation. As more ecosystems are compromised by urban landscapes, the regional balance between the two shifts in favor of humans at the expense of the environment.
These problems are worsened by the imposition of building strategies that are foreign to a climate region. This practice not only reduces occupant comfort and increases energy demands, but also disrupts natural processes like the flow of water and predation patterns. Vernacular architecture, on the other hand, has an intimate relationship with the surrounding environment and has been adapted to provide comfort within the given conditions. These practices can provide insider knowledge of the local climate and ecosystem to produce new developments that aid in restorative projects rather than harming them.
This thesis seeks to find a symbiotic development strategy, wherein architectural interventions benefit biodiverse ecosystems along with human constituents. It explores innovative and indigenous strategies for urban integration with mangrove ecosystems which reduce habitat destruction and promote restoration. This project recommends a transformative strategy for urban development that makes use of indigenous building techniques and ecological principles to guarantee a symbiotic coexistence of mangrove ecosystems and human infrastructure.
This project won the CoAD Chairs Award, 2024.
Instagram: @emilybigelow_designs, @scott_shall
Disrupting the Global Supply Chain in Architecture – A Hyper-local Approach to the Built Environment by Frangiscos Hinoporos, M. Arch ’24
Carleton University | Advisor: Sheryl Boyle
The building industry has come to rely heavily on the global supply chain with materials such as concrete, glass and steel becoming ubiquitous. From manufacture to construction, these materials adversely contribute to climate change. This thesis embraces a circular economy and uses data and design to inform how a hyper-local materials ecosystem for construction could be achieved locally; proposing how, over the next century, steps towards circularity can be achieved in Ottawa. By establishing hyper-local supply chains that only use materials local to the region, the goal of this thesis is for Ottawa to become minimally reliant on the global supply chain. Local materials in this case are defined as materials extracted from the Ottawa area and ones extracted from existing built structures. Through experimentation, prototyping, design, and research this thesis explores concepts and presents a design proposal that enables Ottawa’s future to become unshackled from the global supply chain.
This thesis is separated into three distinct parts. Part I envisions a Regenerative Building Center that helps facilitate the move away from the Global Supply Chain. Situated on the footprint of a soon-to-be-demolished public works building in Ottawa, the design utilizes the existing foundation as well as other building components to create a center that espouses the ideas that this thesis stands for, bio-based local materials, radical reuse, design for disassembly and more.
Part II explores materials, locality, and supply chains, going in-depth on broader global scales as well as focusing on Ottawa. In this part, a rough account of potential materials diverted from landfill in the Ottawa area is taken, and local availability is assessed.
The last part, Part III imagines speculative futures, in the form of 3 distinct typologies each one 25, 50, and 100 years into the future. Here a future that is gradually less and less reliant on the Global Supply Chain is imagined, to the point where minimal reliance is required and Ottawa’s architectural ecosystem is fully circular and self-sufficient.
This project won the Maxwell Taylor Prize, through Carleton University’s Azrieli School of Architecture and Urbanism. It was also awarded the CAGBC Scholarship for Sustainable Design and Research, through the RAIC Foundation
Instagram: @frankhinoporos, @csaltarchitecture, @carleton_architecture
Aquatic Bio-Park: Harmonizing Public Space and Water Treatment by Andrew Hertz, M. Arch ’24
New York Institute of Technology | Advisors: Marcella Del Signore & Evan Shieh
The relationship between water and the built environment continues to challenge designers. Water, although an obstacle in design, is a defining element among many urban environments; it influences ecology, building typography, social equity, social gathering and economy. Sao Cristovao of Rio de Janeiro, Brazil is no exception.
The Aquatic Bio-Park is designed to serve the community of Sao Cristovao. Rivers emanating from the mountains to the west merge with the city’s urban systems and canals and out to the Guanabara Bay to the east. The canals carve through the urban fabric, often running parallel to major roads, highways, and places of gathering and commercialism. While rich in culture and industry, Sao Cristovao’s inequities, access to urban systems and green space burden the community and environment.
The bio-park addresses the challenges of inequity, access to water, purification of water bodies, urban heat, and so on. While confronting these issues, the bio-park also celebrates the local culture, ecology, and the utility of water. Using three different grounds: the lowest ground treats the canal water, which is channeled into the site, and purified through simulated marshlands through multiple filtration stages. The highest ground provides the public with open space, vegetation supported by the processed water, and visual connections to the filtration ponds below. Lastly, the middle ground merges the public space with water treatment. Bridging across the ponds creates a physical connection and understanding of the processes of filtration. At the destination of all grounds, whether water treatment, park or spectacle, they unify. At this point of celebration, the results of the journey are on full display: flourishing vegetation, purified water, and a place to gather, observe and learn. These grounds taper off into the urban landscape extending public space into the site.
Throughout Sao Cristovao, there are numerous canals and implementation opportunities. Different canals carrying varying quantities of water can adjust the scale of each bio-park, as required. Servicing multiple areas throughout the region would theoretically reduce the urban heat concentration, provide public space and clean water, all while celebrating the culture and ecology of the local community.
Instagram: @marcelladelsi, @ev07
Building Resilience: Innovative Architectural and Planning Strategies for Ecological Restoration in Qinghai’s Deserted Landscapes by Bochuan Zheng, B. Arch ’24
Rhode Island School of Design | Advisors: Junko Yamamoto & Leeland McPhail
This thesis explores the interplay between architectural innovation and planning strategies for ecological restoration in Qinghai, China, a high-altitude grassland region severely impacted by desertification. The area, primarily dependent on herding, faces challenges from overgrazing, over-cultivation, and sparse rainfall, which threaten the livelihoods of pastoralists and lead to conflicts over resources like land and water. The study proposes integrated architectural and planning approaches focused on sustainable land management and resilient infrastructure development to mitigate these threats and ensure stable, sustainable habitats for local communities. Particularly, the research emphasizes cultivating two resilient plant species, Saxaul (Haloxylon ammodendron) and Cistanche Deserticola, which are well-suited to harsh climates. It details how tailored architectural solutions enhance planting efficiency and safety, accelerating ecological restoration and improving community living conditions. The findings provide a blueprint for addressing similar environmental challenges globally, demonstrating that merging ecological science with architectural and planning ingenuity is crucial for enhancing community resilience and socio-economic development and mitigating the impacts of desertification and climate change.
This project was recognized as a Thesis Award Nominee.
Instagram: @innerpeacechuan, @junkoyamamoto_, @risdarch
Stay tuned for the final installment, Part XVI!

