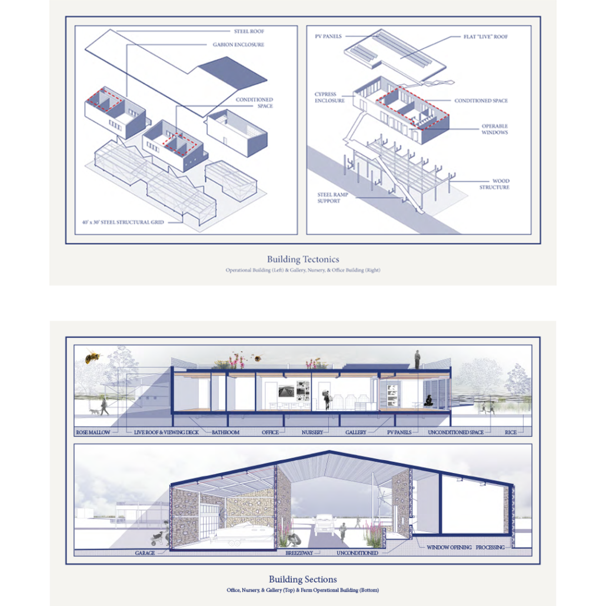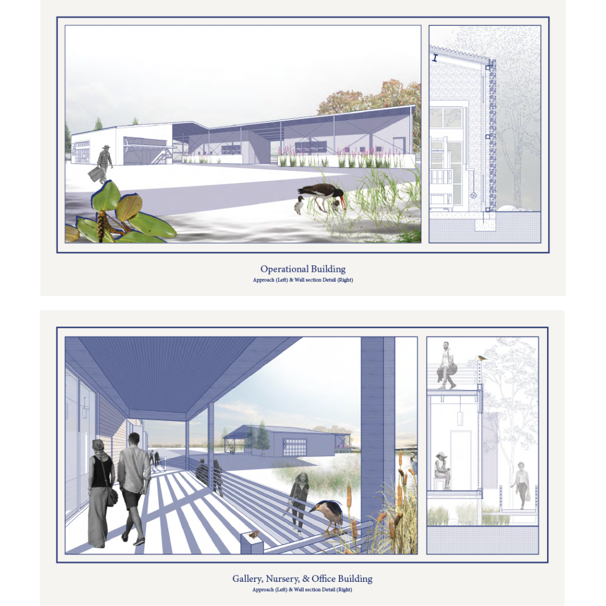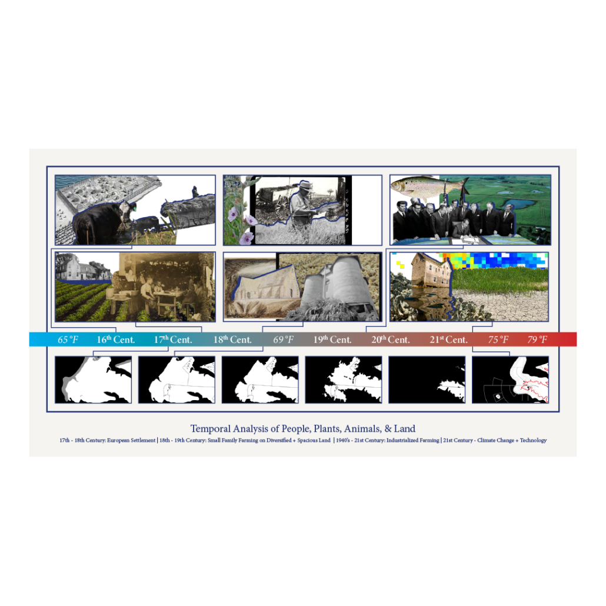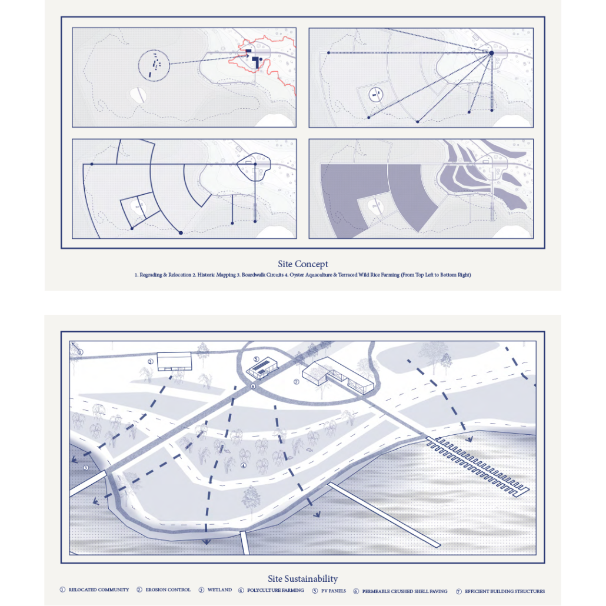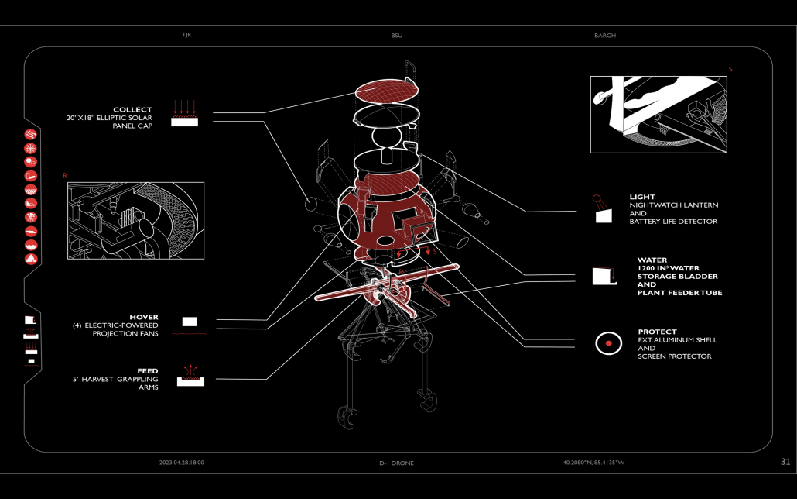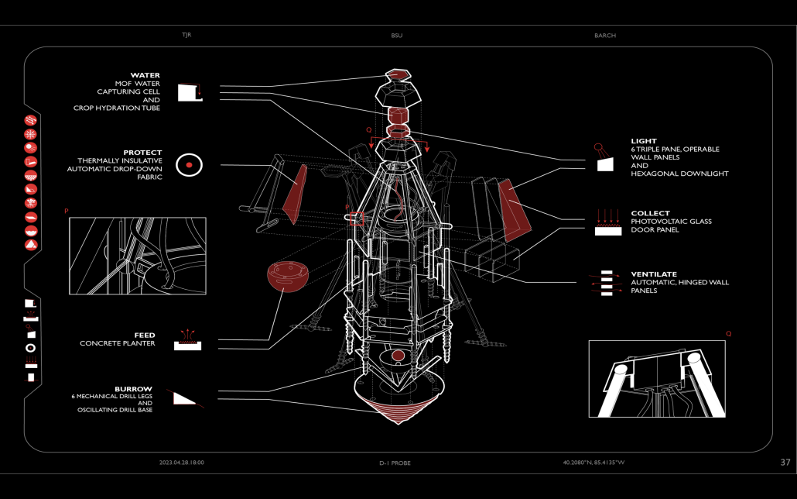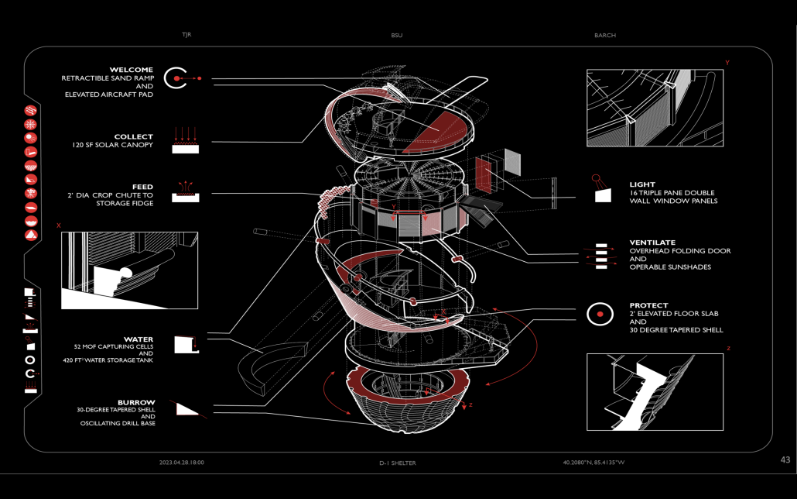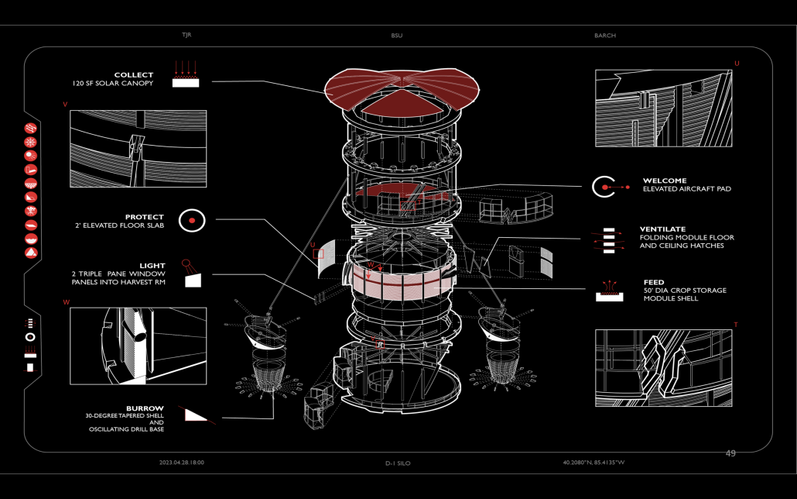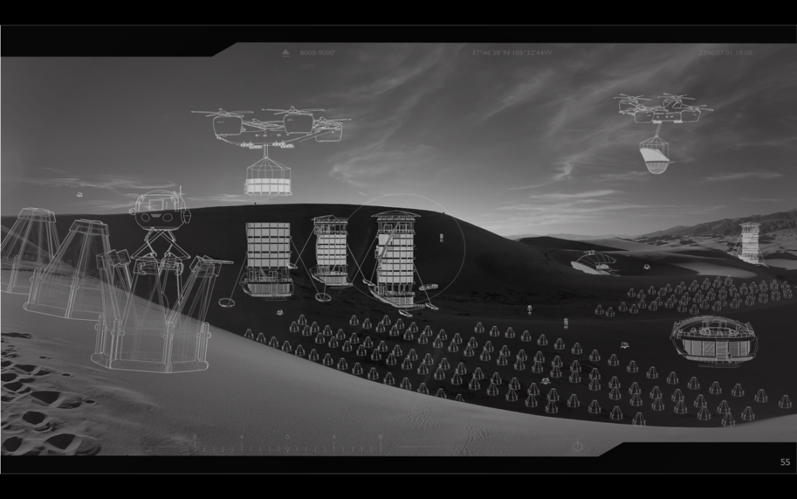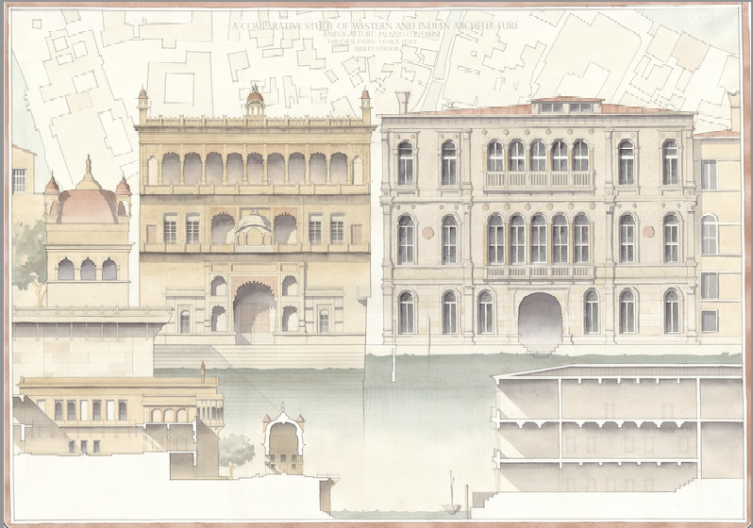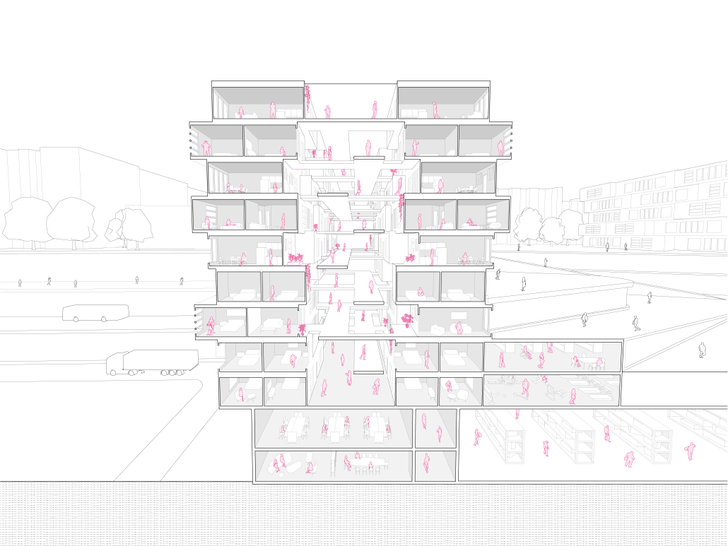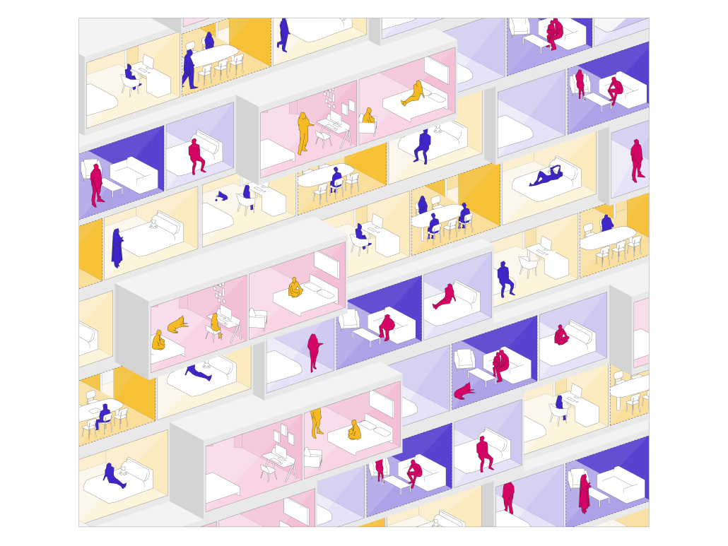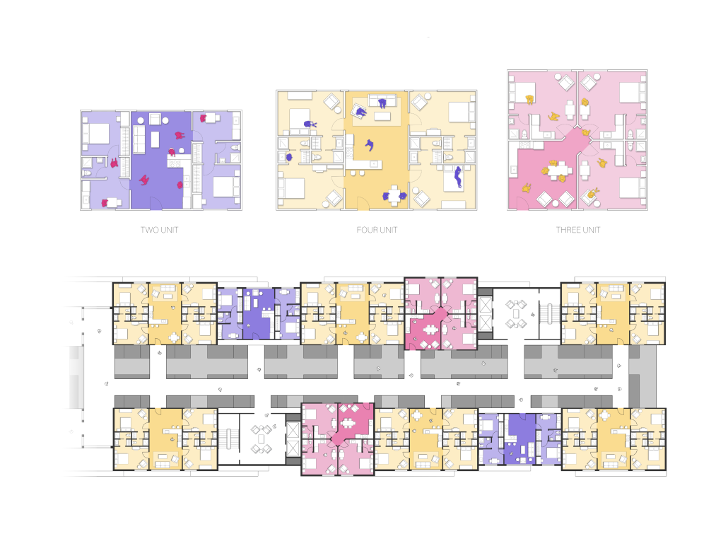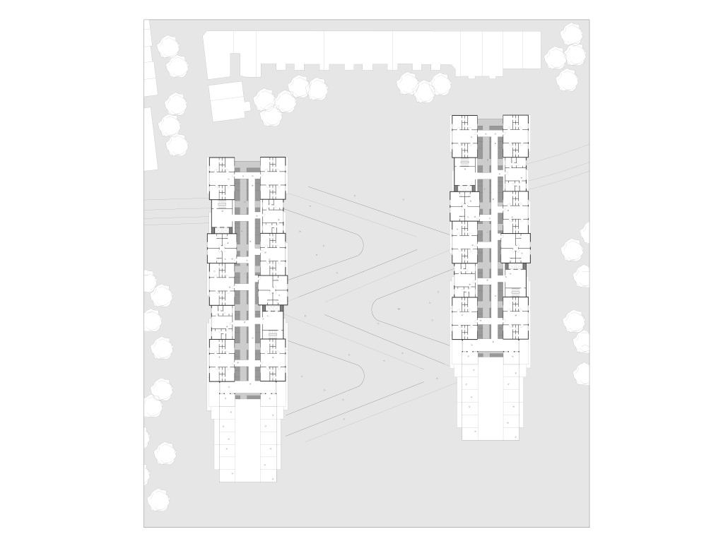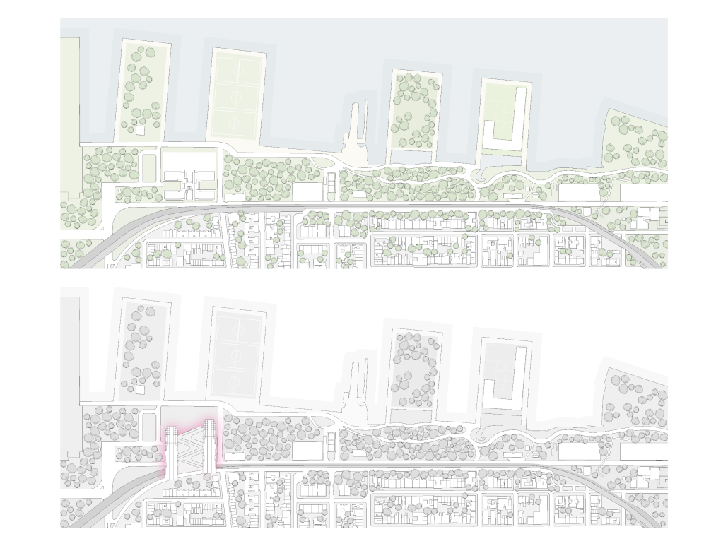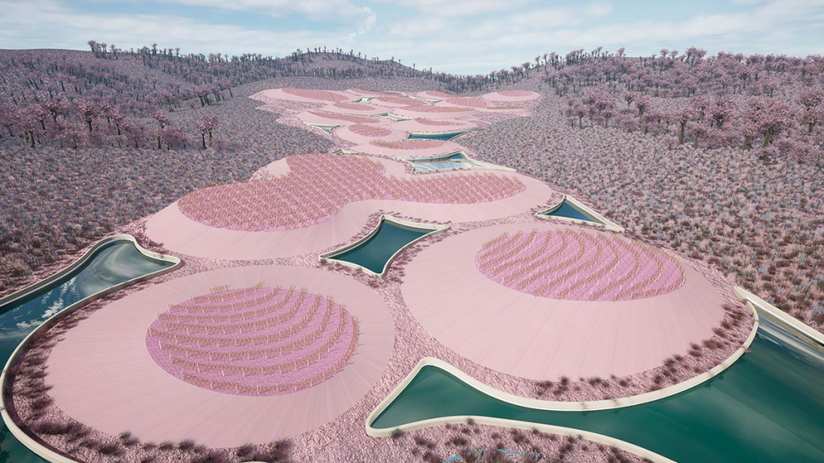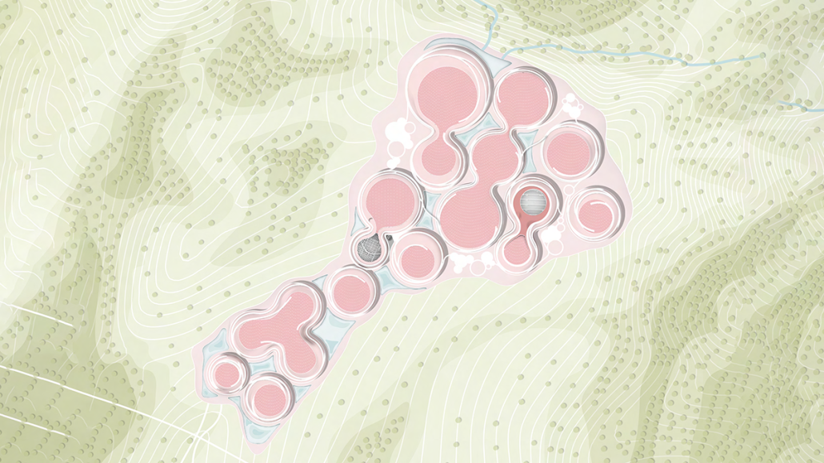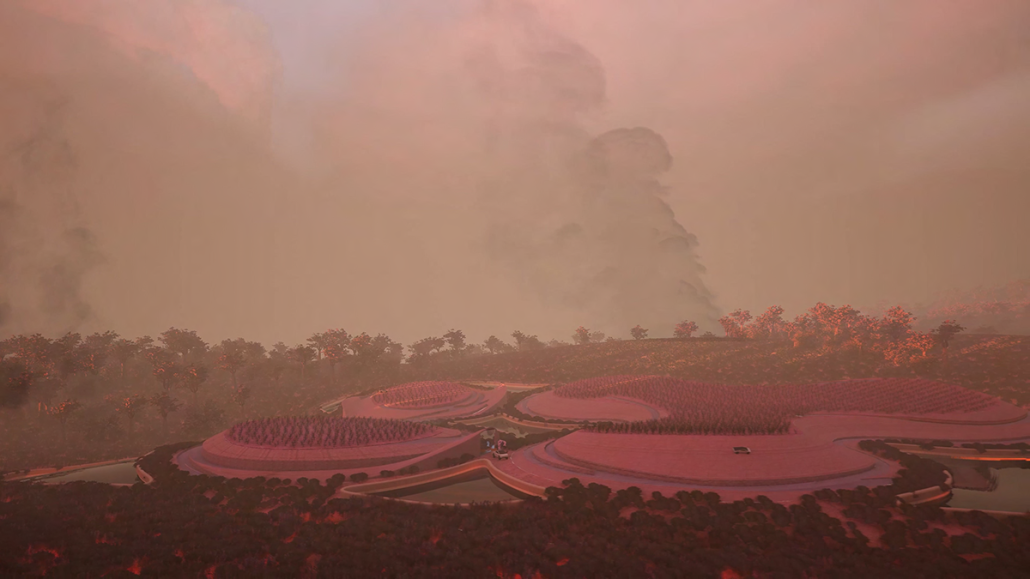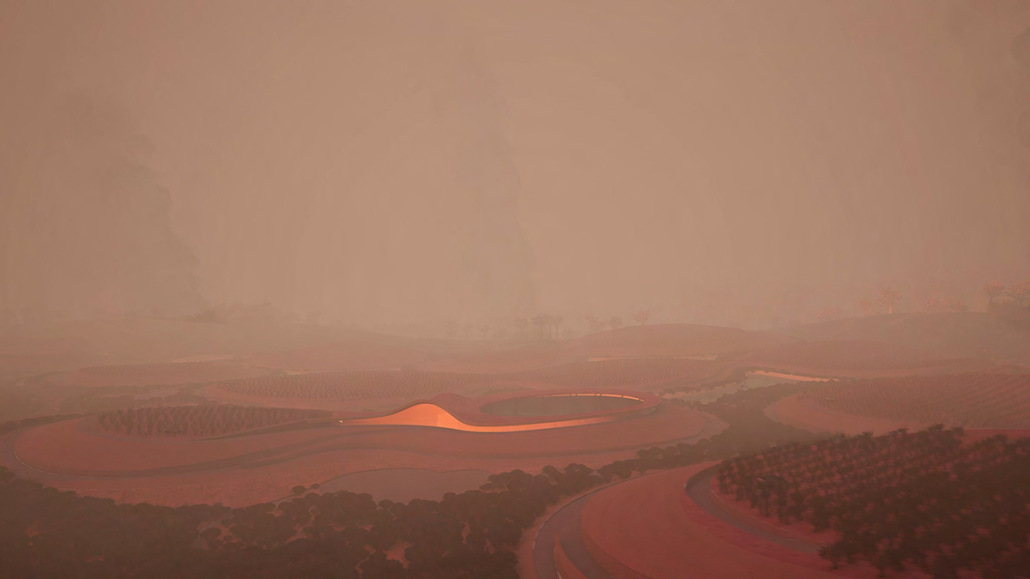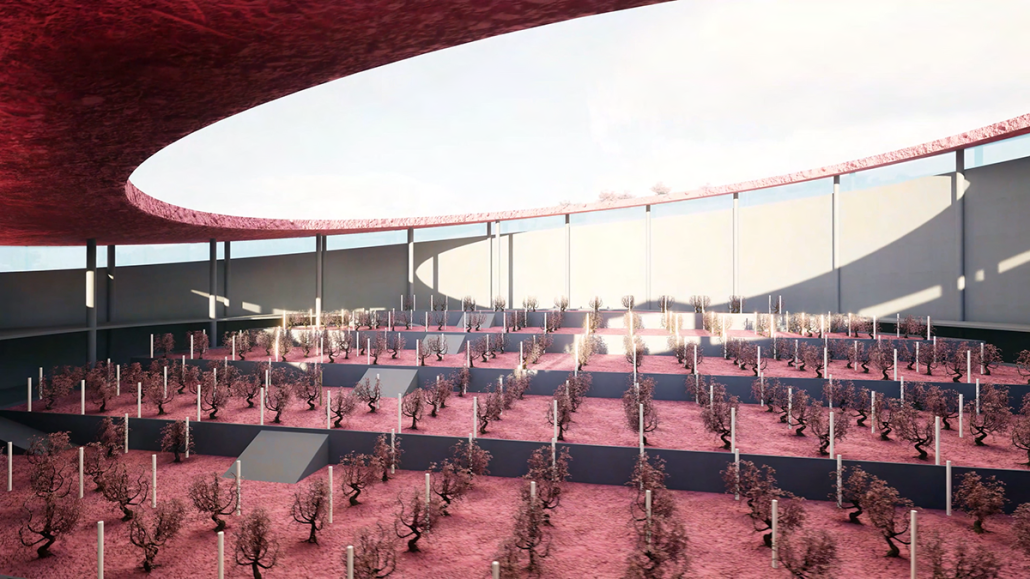2023 Study Architecture Student Showcase - Part XXI
Climate Change is an important issue that impacts architecture in many aspects. In Part XXI of the Study Architecture Student Showcase, the featured student work addresses climate change in innovative ways. Each project highlights how climate change impacts our present—or uses current trends to predict a possible future—while using design to present sustainable solutions. Take a look!
Suspended Culture: Agritecture for a Contemporary Climate by Vincenza Perla, M.Arch ‘23
University of Maryland | Advisors: Lindsey May, Brian Kelly & Jana Vandergoot
This thesis is about how architecture can shape the future of historic coastal agriculture. The site of this thesis sits along the banks of Maryland’s Chesapeake Bay. It shares the benefits of being located on one of the East Coast’s most prominent watersheds. Therefore, this thesis tackles this problem by acknowledging indefinite boundaries. We cannot keep operating in the same ways that got us here, so we must think ahead of the changing landscape, reimagine what the land and water can produce in terms of food, and build in a more sensitive and resilient manner.
In summary, Suspended Culture acknowledges the immediacy of climate change and how it threatens coastal agricultural practices as we know it. It disrupts the cycle of displacement on the land by planning for the current and future realities through both landscape and building design. The land produces historic local food goods, invites people to interact with the landscape and agricultural practices, and acts as a memorial to the history of the site and climate. The buildings are specific and efficiently designed with attention to historic precedents, durability, thermal comfort, and with consideration for land, people, plants, and animals. All in all, the thesis acknowledges the violent history and future projections of the land to ensure the viability of vital cultural institutions like coastal agriculture and architecture by planning ahead of climate change and designing buildings that consider both the past and future in their design.
This project won the Director’s Award.
Instagram: @studio.mayd, @buildinghopepod, @vincenzcube
Inhabiting the Uninhabitable by Tyler Renschen, B. Arch ‘23
Ball State University | Advisor: Miguel San Miguel, AIA
In the year 2022, the Earth was comprised of 149 million km2 of land and 361 million km2 of ocean. 19% [28 million km2] of this land was considered barren by desertification, or topographical complexity and 10% [15 million km2] made up the glaciers among the poles. 71% [104 million km2] was considered habitable land. At this point in Earth’s history, nearly half of the habitable land was used for agriculture, and even then, roughly 10% of the human population was undernourished.
Now it is the year 2240 and the Earth is different. The glaciers have continued to melt, forcing the ocean tides to rise over a foot, swallowing up portions of once-ideal real estate. The human population has continued to grow in reaction to innovations in healthcare and the doubling of human life expectancy. This has dramatically increased the size of Earth’s cities and infrastructure, both densifying and sprawling outward across their surrounding landscapes tripling the amount of developed habitable land. The biggest change is the sand. Since the 21st century, every year, desertification has continued to turn 120,000 km2 of the Earth‘s surface dry, making once habitable land uninhabitable. We now live with sand at our doorsteps and a growing need for space. How does an architect interpret an environment and its role in shaping and scoping a project?
We have begun looking for answers in the sand.
This investigation was inspired by the work of English architect Richard Horden (1944-2018) and his conceptualization of “Adaptive Architecture.” Inhabiting the Uninhabitable tells the story of an architectural response to Earth’s continuous desertification in a future time known as The Exhaustive Era (2240) when all “inhabitable” land has been developed and the human race begins looking to territories currently deemed “uninhabitable.”
The expanding Great Sand Dunes National Park into the San Luis Valley and Alamosa, Colorado was the project site.
The desert may hold the key to a new meaning of architecture and its imaginative possibilities.
This project received the TEG Prize, a two-stage process. A group of 20 finalists were selected by 5th-year students and faculty, followed by a final external review judged by a distinguished panel of designers and architects.
Instagram: @renschentyler, @txtocajackalope13
Examining Indian Architecture – Design of the Eastern Waterfront Mumbai, India by Ashley Straub, B.Arch ‘23
University of Notre Dame | Advisor: Krupali Krusche
Pedagogical Goals of the Project:
1) Study the effects of rising water levels on the Western and Eastern Waterfront for the city of Mumbai and how to design new development with considerations of climate change.
2) Study population explosion in metropolitan cities and what urban and architectural
interventions can be best suited to create beneficial design solutions for the future urban growth of these cities.
3) Study the language of classical and vernacular of non-western architecture, in this case, Indian architecture specific to the Bora Bazaar and Ballard estate area to effectively allow translation of specific understanding of proportions, design and composition rules.
4) Study the urban factors of foreground and background buildings and how architecture and urban design both play a major role in design decisions.
5) Help students navigate the knowledge of reading architecture of a foreign, lesser-known culture to them. Knowing how to decipher the universality of building typology of unfamiliar places and its application in a variety of indigenous, vernacular, local, and regional settings in terms of their political, economic, social, ecological, and technological factors.
6) Getting practical knowledge to connect with real ongoing complex projects programs.
The Future of Highways: Introducing Localized Logistics Centers with High-Density Housing to the Brooklyn-Queens Expressway by Emily O’Connell, B.Arch ‘23
New York Institute of Technology | Advisor: Evan Shieh
The Brooklyn-Queens Expressway (BQE) of New York City is famously overused, seeing heavy traffic at almost all hours of the day. This expressway is also a significant link for the movement of goods through the region. Single-passenger and last-mile delivery vehicles make a significant contribution to the excessive congestion levels and are leading to infrastructure failure along the BQE, specifically in the Triple Cantilever section of Brooklyn Heights. This section has received a lot of attention and proposals for its repair, most of which focus solely on the maintenance of the expressway as we know it and do not explore approaches that address how we can lessen the usage of this expressway.
This project proposes an intervention along the Triple Cantilever that combines a localized logistics center with high-density housing for employees of the facility and transitory works of Brooklyn to reside. Localized logistics centers combat congestion by decreasing delivery distances for last-mile vehicles, and opens the door for on-foot or bicycle delivery options. Introducing co-living housing into these logistics centers is a unique opportunity to form a valuable work-to-home connection, as well as address the housing crisis that New York City is currently facing.
Connection to community is seen throughout multiple scales of this project. Three variations of co-living units allow for a sense of community on an individual and private level. These units accumulate in a unique order on each floor and are accessed by bridges through the building’s central atrium circulation space. This allows the occupants to visualize and form connections with their neighbors, not limited to their own floor. The project’s form creates a courtyard space for both occupants of the building and members of Brooklyn to utilize for recreation, amenities, and community engagement. The logistics center is located on the bottom levels of this building, with ground access for trucking circulation from the expressway.
The intention of this project is to showcase the benefit of localized logistics hubs in combating congestion and to highlight their potential to be an asset on many portions of the BQE, but also highways that are faced with similar problems.
This project won the New York Institute of Technology, Faculty Thesis Award
Instagram: @design.emily, @ev07
Napa Laboratory by Bo Su, Hao Wang & Chenshuo Zhang, MS in Architecture and Urban Design ‘23
University of California, Los Angeles | Advisors: Jeffrey Inaba and Valeria Ospital
Napa County grapples with climate change-induced challenges like wildfires and flooding. However, it offers opportunities to pilot novel hazard management solutions. Canal construction diverts floods and stores water for irrigation, while vineyards are reorganized as firebreaks to mitigate wildfires and trial innovative approaches.
The primary objective is to utilize Napa County as an experimental site for investigating various aspects of environmental management, including soil mitigation, forest management, flood control, and wildfire prevention.
The slope design considers local climate and hydrological factors such as rainfall, runoff, sunlight, and wind. It aims to create ideal conditions for grape growth by choosing the right angle to allow water absorption, minimize erosion, maximize sunlight exposure, and reduce wind damage. The angle of the slopes can be modified periodically, to experiment on how different conditions impact in crop development.
Built on federal land leased to small vineyards, the project is a landscape that works as a mitigation barrier for wildfires and an experimentation field for crop weather adaptation.
Instagram: @hao_wang97, @bo_suuuuuu, @desistance666, @jeffreyinaba, @valeriaospital,
See you next week for the next installment of the Student Showcase!

