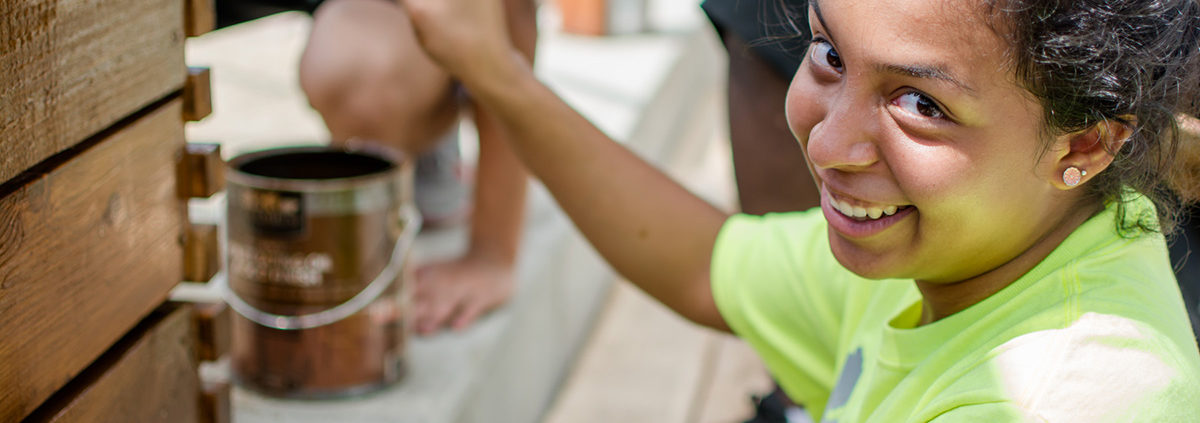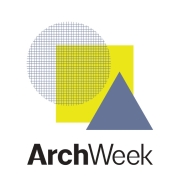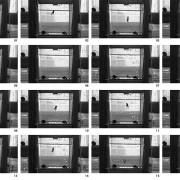Design-Build for High Schoolers
(via doggerel)
by Zach Mortice
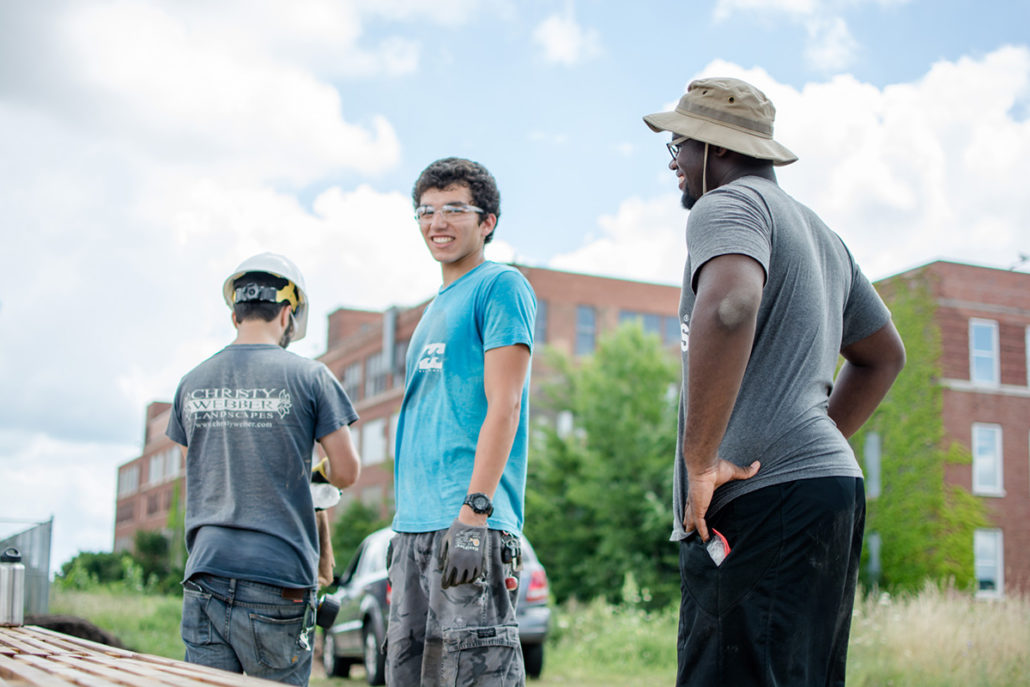
ACE Design-Build Mentees in Chicago
On a hot, sunny August morning on Chicago’s West Side, Matt Snoap, an architect with the firm bKL, is putting more than a dozen high school and early college students in place for a groundbreaking photo op on one of the city’s many abandoned freight rail lines. But unlike a traditional groundbreaking ceremony, there’s no professional construction crew to take over after the shutter clicks.
“Shovels in the ground!” Snoap shouts. “Now start moving dirt!” These students truly will be the ones to build their project to completion — and soon. They have only seven days to construct a shaded pavilion they designed for an urban farm.
Snoap directs the design-build initiative of Chicago’s ACE Mentor Program, which pairs high school students around the nation with architecture, construction, and engineering professionals. Local chapters offer after-school programs in which students work on a simplified architectural design project, culminating in a final “client” presentation to a board of ACE judges. Chicago’s design-build program takes things a step further, selecting a community nonprofit and enlisting students to work with it.
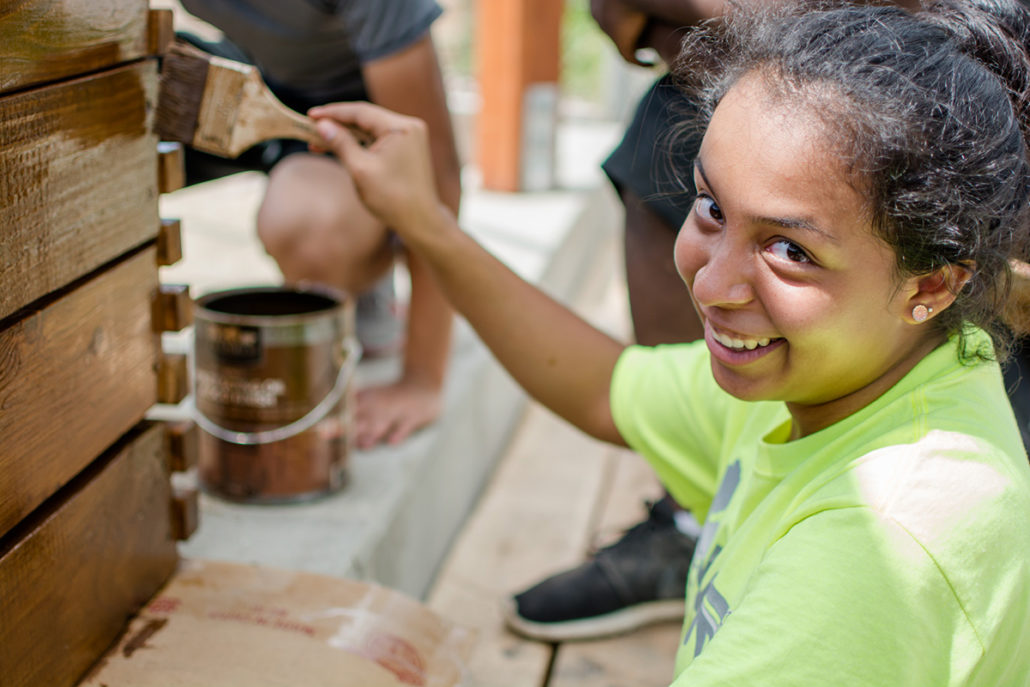
ACE Design-Build Mentees in Chicago Making the Pavilion
ACE Chicago Executive Director Pat O’Connell, who coordinates the chapter’s mentors (mostly volunteers), said the program is a way to pay expertise forward. “It’s a true investment in the future of their industry.”
More than 90% of ACE Chicago mentees are minorities from low-income backgrounds. O’Connell said exposing formative minds from these communities to architecture and engineering builds up a sorely needed pipeline. In a world of increasing diversity, these fields have remained demographically static. Only 18% of all licensed architects are women, and just 9% are minorities, according to the National Council of Architectural Registration Boards. The engineering community faces similar challenges: in 2011, the US Census Bureau reported that only 3.8% of civil engineers were African American, 7.2% Hispanic, and 13% female.
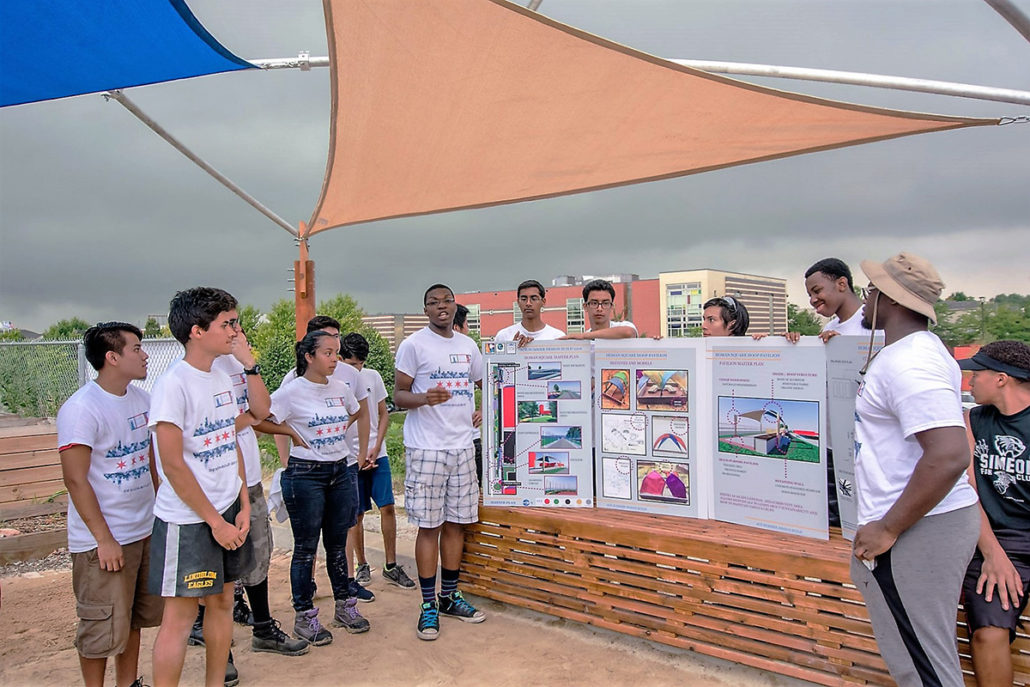
Mentee Presentation
Both the after-school and design-build programs focus on building social capital rather than technical knowledge. Students learn about the basic functions of architects, engineers, and builders, improve their presentation skills, and practice working in a team; in the design-build track, they also get to construct what they design. There are some pretty significant material benefits as well: ACE Chicago has given out 139 internships and almost $1,300,000 in scholarships over its 16-year history.
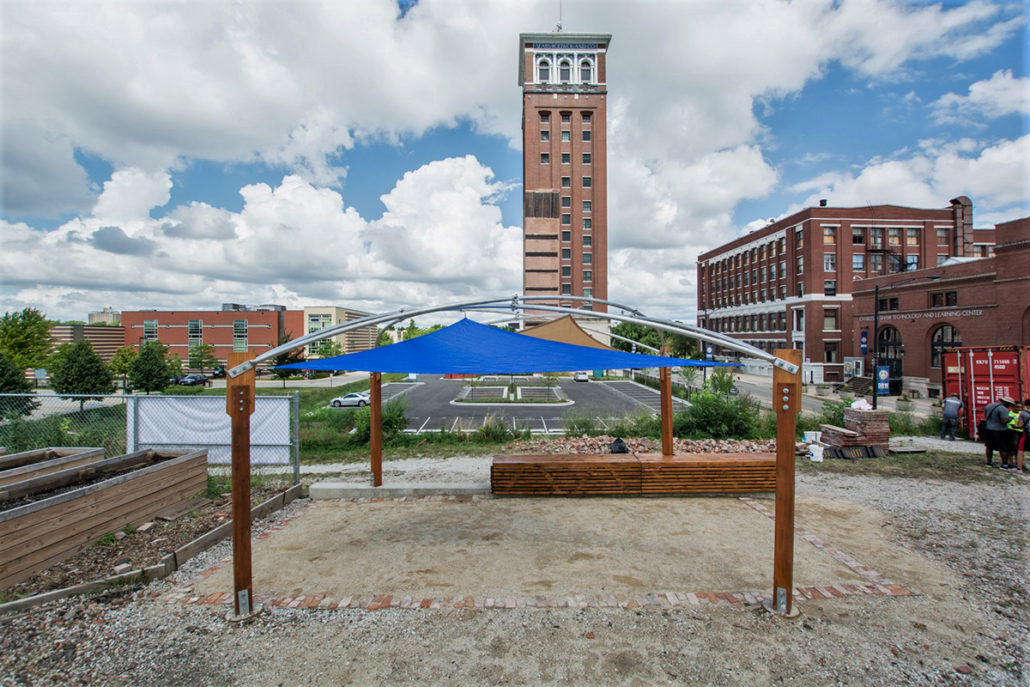
Finished Pavilion
For their part, mentors get unique networking opportunities across the building professions — and the chance to re-examine some of their most fundamental assumptions about their work. Students’ questions “make you sit back and think, ‘Oh wow. Why do we do it that way?’” said Thomas Bukovac, an engineer in Arup’s Chicago office. (The firm supports chapters in Boston, Chicago, Los Angeles, and New York.) “I can’t count the number of times that I realized I don’t fully understand every aspect of how something works — something I do every day, even — until a student asked me a question that nobody’s ever asked before.”
On their first day working on the build site, students measured foundation dimensions and excavated soil. They also turned up quite a few buried bricks — a reminder of the site’s unique history. The North Lawndale neighborhood was once home to Sears, Roebuck and Company’s headquarters, a town unto itself with its own hospital and fire department. In 1906, Sears moved into the world’s largest commercial building, the 1.7 million-square-foot Merchandise Building, where 35,000 orders a day once raced through a network of pneumatic tubes.
The Merchandise Building has long since shuttered and the local community has endured decades of poverty. Today, it’s a place of silent brick smokestacks and creative adaptive reuse (the headquarters complex’s power plant is now a charter school), mixed with housing developed by the nonprofit Foundation for Homan Square. The original Sears Tower, a handsomely pedimented 15-story spire, still keeps watch from above. The foundation’s Homan Rails Farm grows vegetables along two blocks of disused freight rail. The ACE students are building a pavilion made from cedar, aluminum tubes, and tensile fabric for sun-shaded instruction and events.
Read more on doggerel.
—

