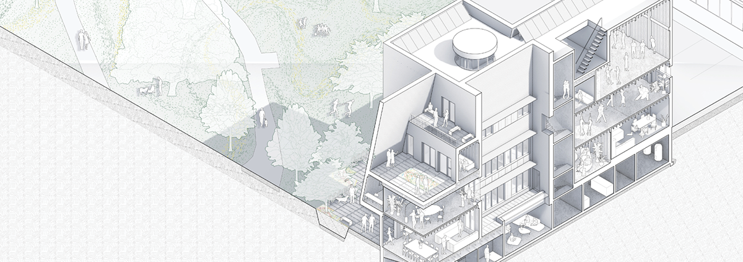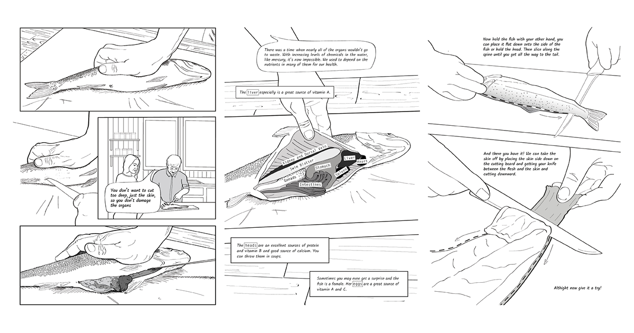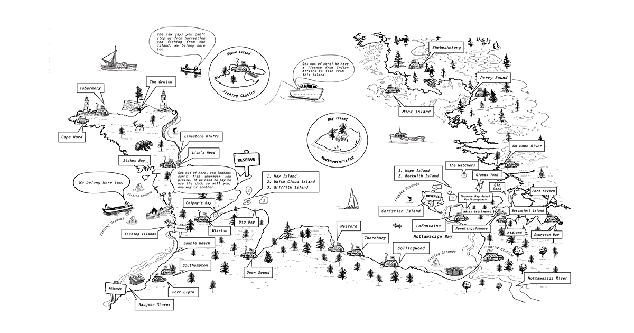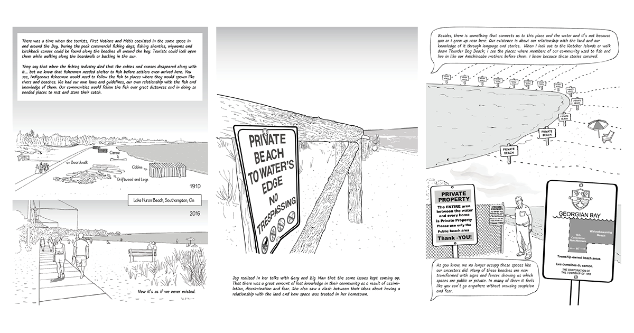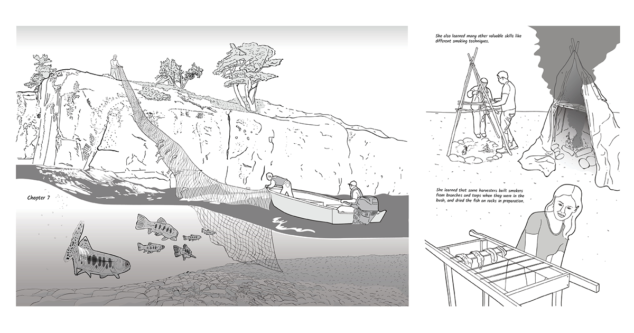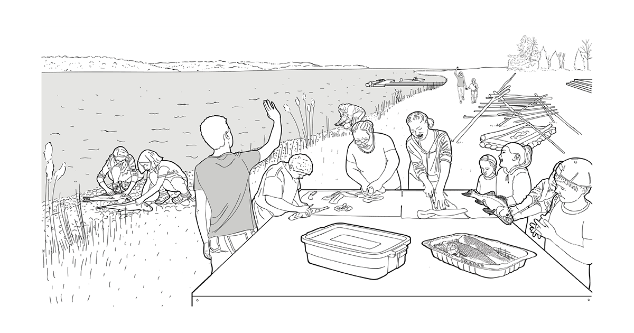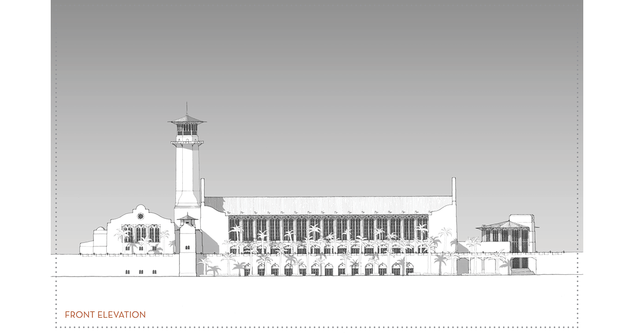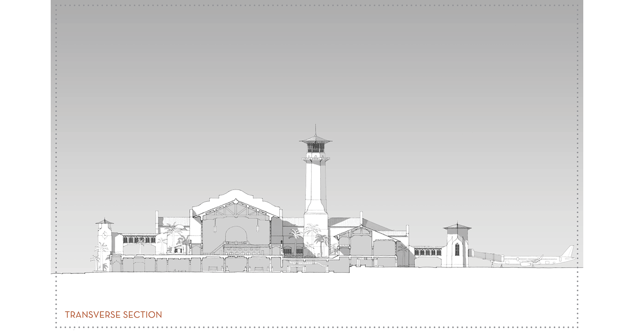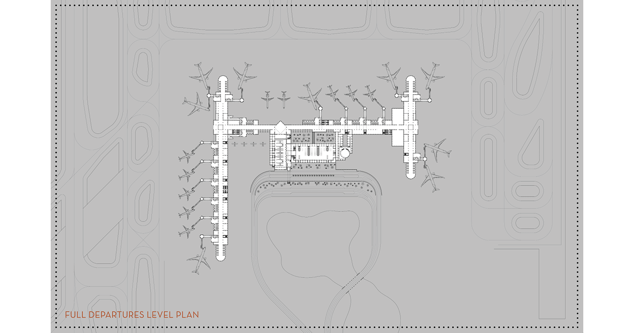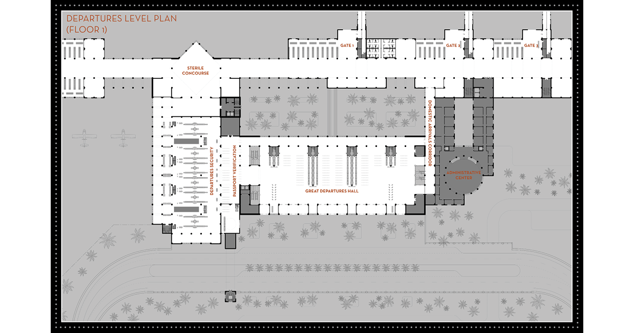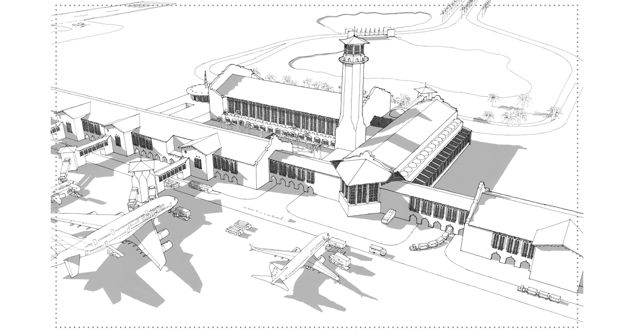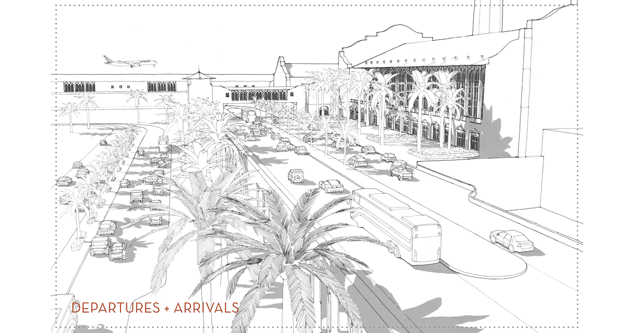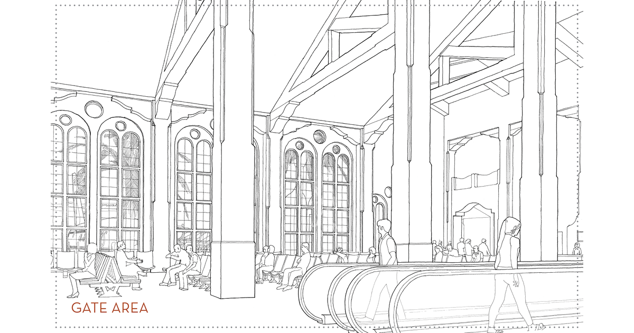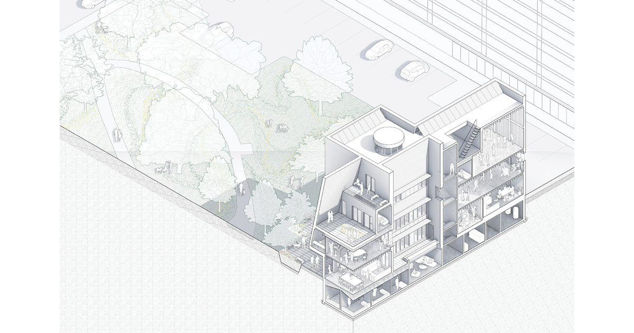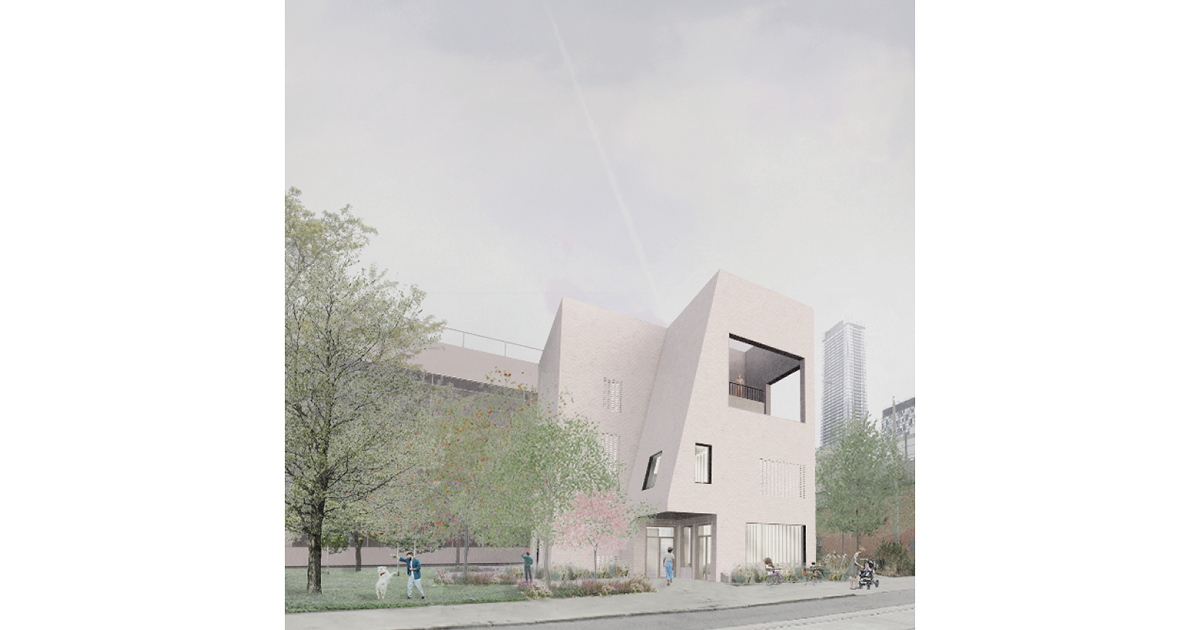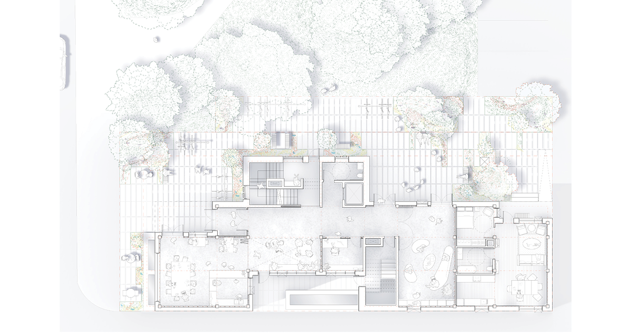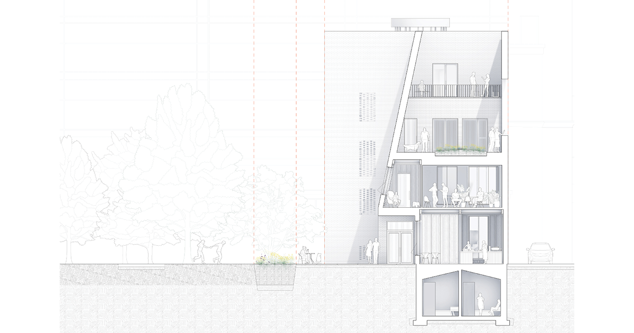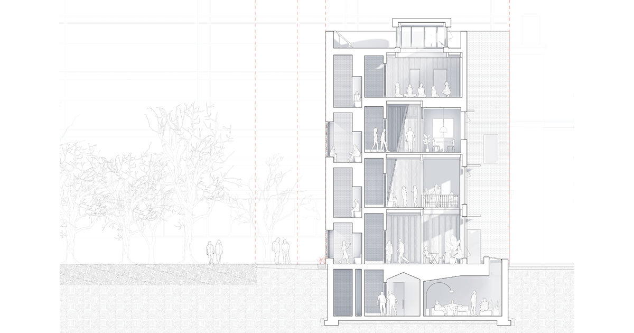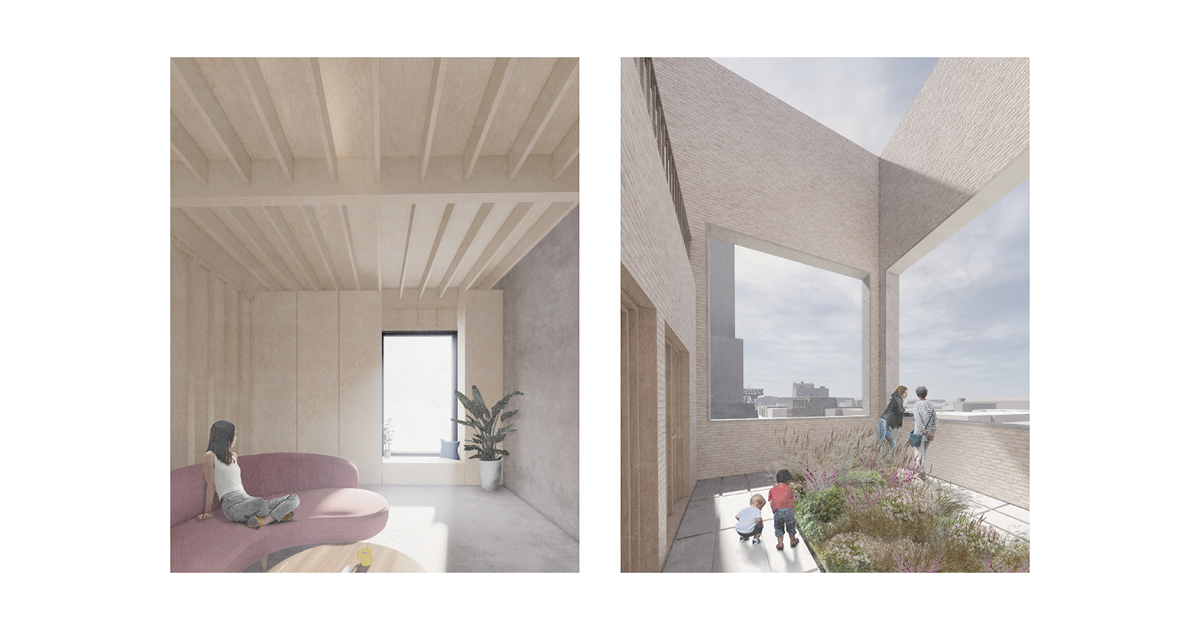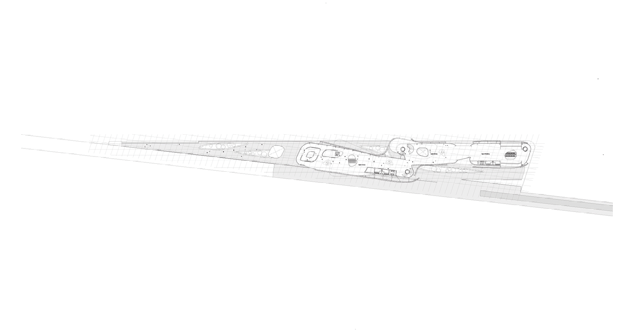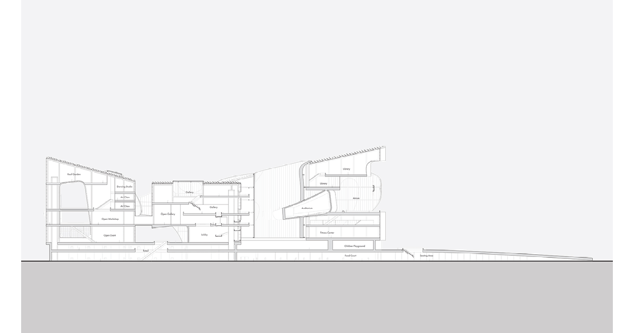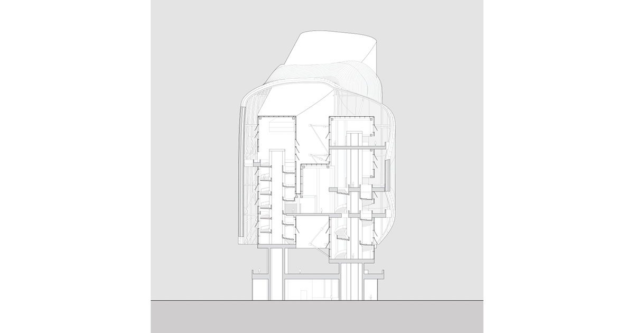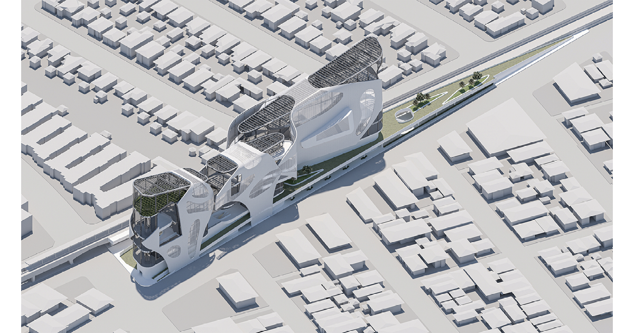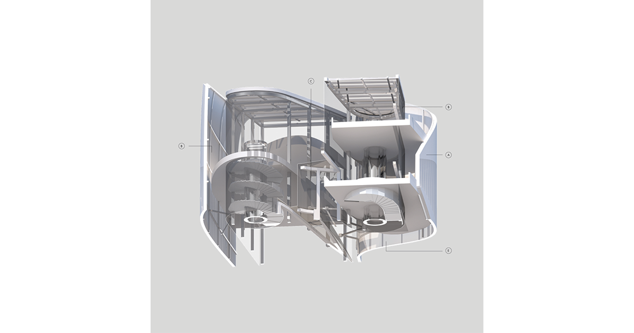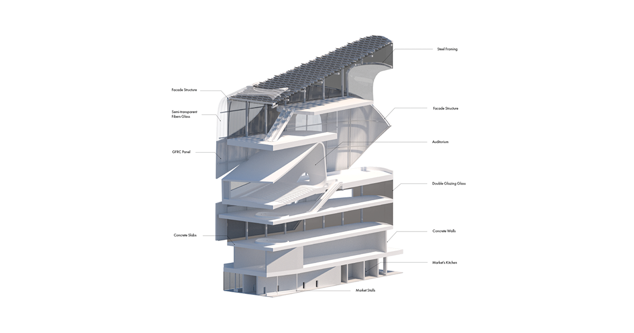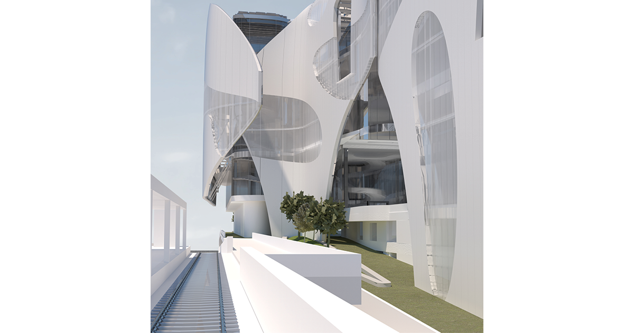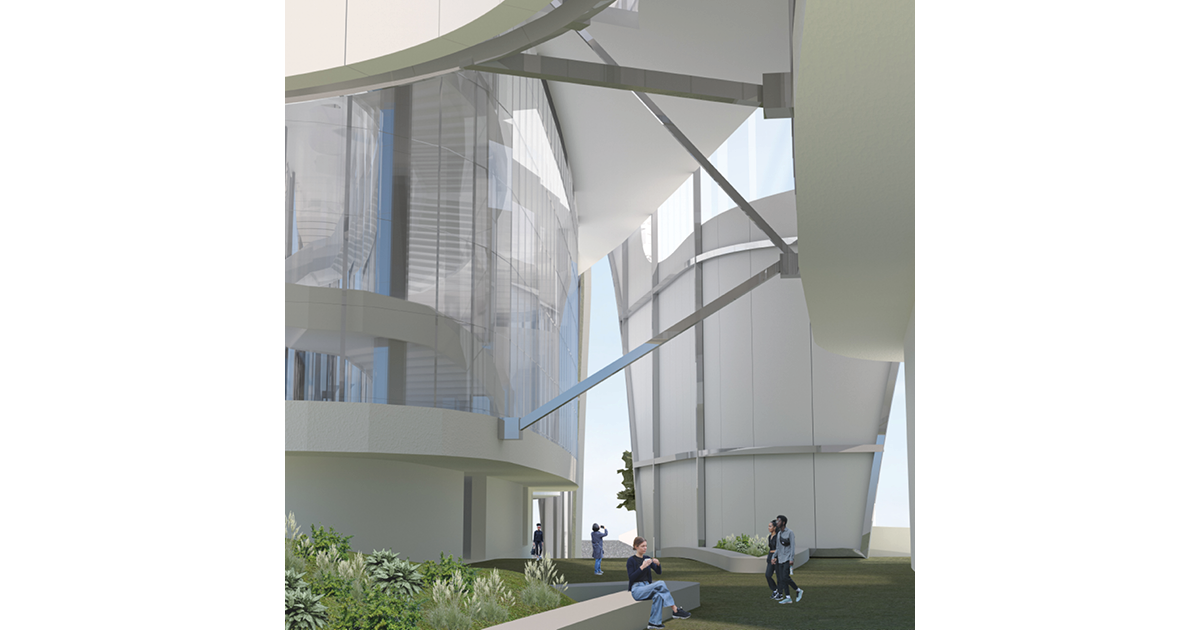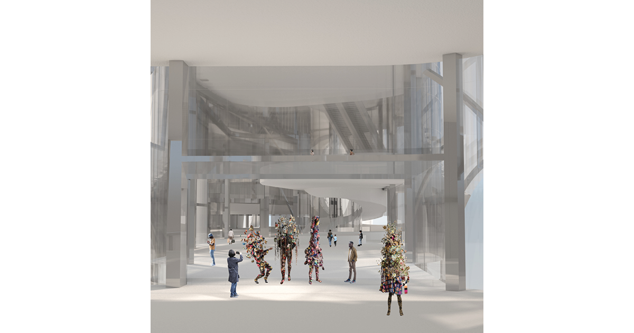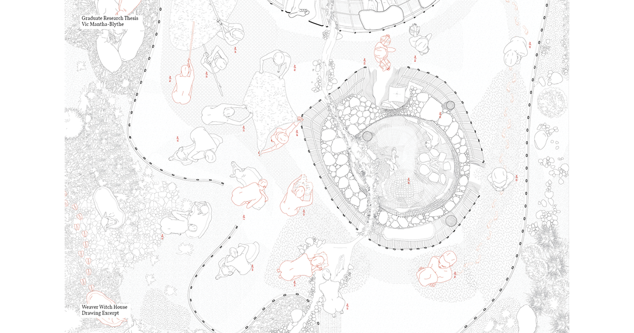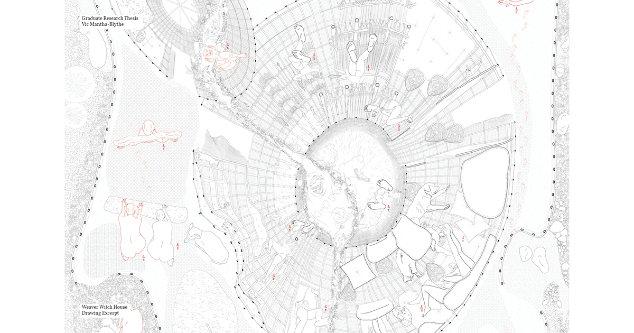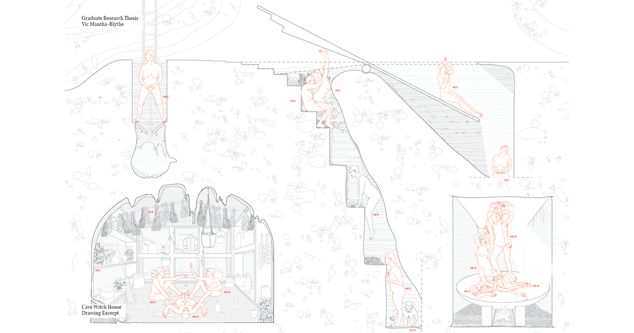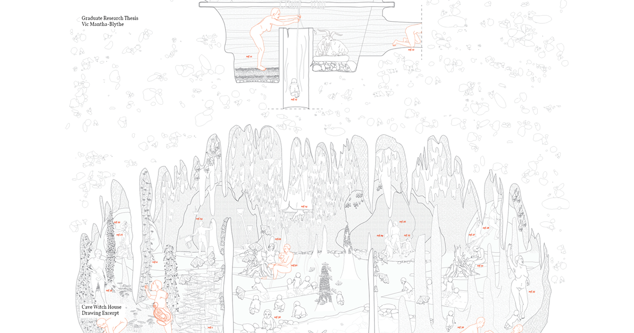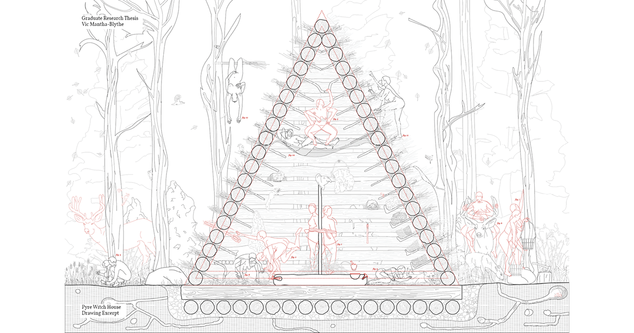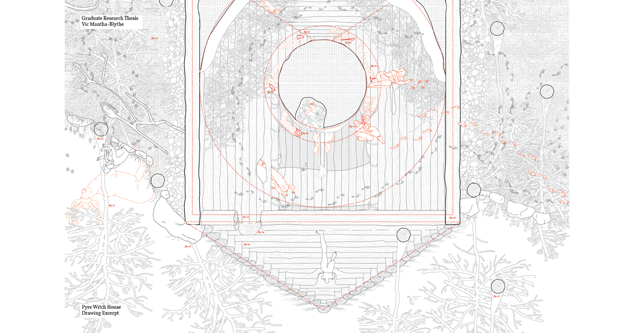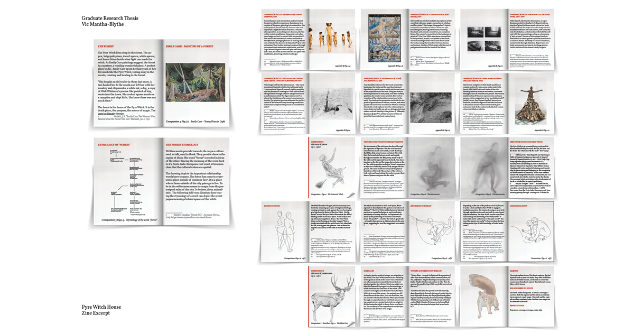2021 Study Architecture Student Showcase - Part III
Welcome back to the third part of the 2021 Study Architecture Student Showcase. This week we have five projects from North America investigating feminist architectural principles, the architecture of “place,” space for conflict resolution, and more. Make sure to follow along on Instagram @imadethat_.
We Belong With the Water: Mobility, Temporal Habitation, Rituals, and Other “Incidental” Elements Surrounding Fish Harvesting Traditions of Indigenous Communities in Southern Georgian Bay
by Dani Kastelein (they/them), M.Arch, BAS
University of Waterloo | Advisor: Jane Mah Hutton
Awarded ARCC 2021 King Student Medal for Excellence
Nominated for the Canadian Architect Student Award of Excellence
Along the shorelines of Georgian Bay, cabins, docks, drying, and smoking structures built by Indigenous people in Canada provide a means to harvest fish efficiently, access knowledge, connect oneself to culture and establish a sacred connection to land and water. However, these constructions have long since been subjugated and removed from our public spheres. Through the colonial agenda of increased land exploitation and settler privatization, Indigenous sovereignty over these lands and waters was usurped for recreational and commercial use by non-Indigenous cottage-goers and fishers. Further complicating these new land uses was the government’s deployment of its “responsibility” to protect “natural” landscapes by introducing new boundaries, effectively restricting Indigenous relationships with the land.
The aim of this research is to draw attention to some of the conflicts and challenges Indigenous people face, particularly Non-Status and Métis people, when trying to take part in harvesting in the bay. This includes being met with harmful stereotypes that claim Indigenous rights interfere with generations of wilderness recreation such as diminishing fish stocks. This story serves to acknowledge the difficulties we face due to a profound loss of knowledge, coupled with fear and doubt in exerting the rights gifted to us by our ancestors. Using the format of a graphic novel, I interpret my own experiences and connection to my historic community of the Georgian Bay Métis through a fictional tale of resilience and connection to one’s rights. The novel identifies elements that are necessary to the fish harvesting practice including water access, seasonal rituals, mobility, and temporary habitation; expressing the need to reaffirm Indigenous rights and visibility in spaces that we have been pushed out of for too long.
Juan Trippe International Terminal (Terminal 5)
by Edward L. Faicco, B.Arch
University of Notre Dame | Advisor: Sean Patrick Nohelty, AIA
Noel Blank Design Award
Flying is more than point-to-point. It is an experience beginning well before you step on the plane. Architecture, no matter the function, is responsible for serving more than just that, but a desire; a feeling of attraction in which people look forward to being immersed. A new commercial terminal at Fort Lauderdale-Hollywood International Airport will create desire from a historically undesirable building type, solve the supply-and-demand crisis at South Florida’s airports, and restore a sense of place to greet and send off travelers in true Floridian fashion.
After a trip to Fort Lauderdale in February 2020, I was stunned at how unwelcoming the current facilities were. I had just arrived in South Florida, yet there was no indication, no sense of place, and I couldn’t wait to get outside and leave. This is the sad reality of airports across the globe, as the archetype is unaffected by an airport’s geography or climate. Whether you’re in Cancun, Copenhagen, or Cape Town, the glass-and-steel solution seems to rule over all, creating cold, characterless environments that create more anxiety than excitement.
Terminal 5 is a counter to the norm in airport design. It is meant to mediate Fort Lauderdale’s supply-and-demand crisis, capture the essence of South Florida through design, and provide comfort, ease, and a top-notch experience. The terminal features 24 gates accommodating aircraft of every size, full-service international facilities including immigration and customs checkpoints, and a state-of-the-art luggage transportation system operating behind the scenes. The building’s key spaces include a grand entry hall for departing passengers to check-in, several premium lounges, a landscaped outdoor courtyard, and a one-of-a-kind gate module which includes extra space for queue buildup, seating, and integrated retail.
Listening to the Other by Caroline Rose Brodeur
University of Waterloo | Advisor: Andrew Levitt
Awarded the 4A Studio Award for Outstanding Design Work
Baldwin Village is a transitional neighborhood of Toronto that mediates the vibrant residential district of Kensington Market, the University of Toronto campus, and the city’s healthcare district. This studio proposed a center for dialogue and conflict resolution on an empty lot.
Discourse is not a linear or universal process. Different issues and people require different spaces to occupy and move between. The goal of the project is to empathize with any user by creating a multiplicity of spaces for groups or individuals to gather and reflect to address a wide range of issues. Different parts of the project are better suited to some types of dialogue or users than others and the goal is not to prescribe use but to give the participants flexibility and choice as they inhabit and move between the spaces. Each meeting room is spatially flexible yet geared toward different purposes through programmatic adjacencies, framed views, relationships to the outdoors, material expression, volume, or light. Breakout spaces and gardens allow for more informal and intimate spaces and offer a wide range of scales of gathering or reflection.
The character of the project draws formal and material cues from the Victorian bay and gable homes that define Baldwin Village to bring in domesticity and warmth. The society of rooms, in dialogue with each other, attempt to deinstitutionalize the center and be understood as indoor-outdoor public spaces to welcome and empathize with any participant.
The Cultural Center by Clarissa Mercedes Wijaya
SCI_Arc | Advisors: Hsming Fung and Craig Hodgetts
The Cultural Center is placed on an extreme triangular site that challenges the idea of building a massing composition vertically. The vertical buildings are pushed all the way to the east, so there are plenty of outdoor gathering areas that lay horizontally across the site. The elevated ramp connects people from the street to the metro station and neighborhood on the south. The towers carry a lot of transparency so people from the street could see snippets of the inside, while the envelope adds privacy and curiosity. There are giant, carved-out spaces accompanying each tower (shown on the longitudinal section) to weave the city back to the Cultural Center. There are interesting in-between spaces such as between the ramp and the envelope, the curtain walls and the envelope, and the exposed structures and the sky. The shifting and angling of the stacked floors make it possible to overlook other spaces and let light penetrate into the lower floors.
The Witch’s House by Vic Mantha-Blythe (they/them), M.Arch
University of Waterloo | Advisor: Dereck Revington
RAIC Student Medal, the Ron Sims Purchase Prize
Nominated for the Canadian Architect Student Award of Excellence
The site of this thesis is the witch’s house. A dissident and agitator in society, the witch and her respective home are both grounds for resistance and a place of refuge. The Witch’s House is a playful and experimental investigation of feminist architectural principles explored through narrative, writing, and drawing. Designed as an antithesis to the societal frameworks that continue to constrain women’s potential –both metaphorically and spatially– the witch’s home is a speculative architecture. From a place of hopefulness and feminist values, this thesis furnishes a safe space for older intelligent and sexual women who are unafraid to dislocate systems of oppression.
Assembled fragments of knowledge –in the form of suppressed women’s history, feminist artwork, critical architecture theory of sexuality and space, and theories of abjection– weave an architectural bricolage of the witch’s house in three forms: the cave, forest, and hut. These threadbare clichés of the witch’s home are transformed into textured narratives, centering the perspective of women’s resistance as complex spatial relationships intertwined with social, ecological, economic, and spiritual implications.
Presented as three distinct designs, the Pyre House, the Weaver House, and “The Cave House” are each comprised of a set of drawings, a collection of zines containing treatises toward a feminist architecture, and reflection on the design process. While exploring the intersection of the witch figure with the typification of her house as a site for critical architectural discourse, I also substantiate the role reading, drawing, and writing played throughout the design process. This thesis aims to deconstruct an authority to forge a new understanding of enclosure, materiality, connection to nature, tectonics, and domesticity that is rooted in women’s innate and ancestral power.
Follow along: @architecture_femme @vector__vault

