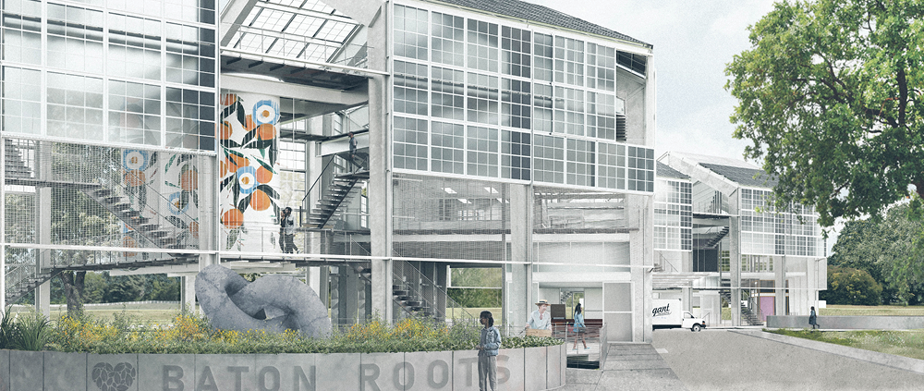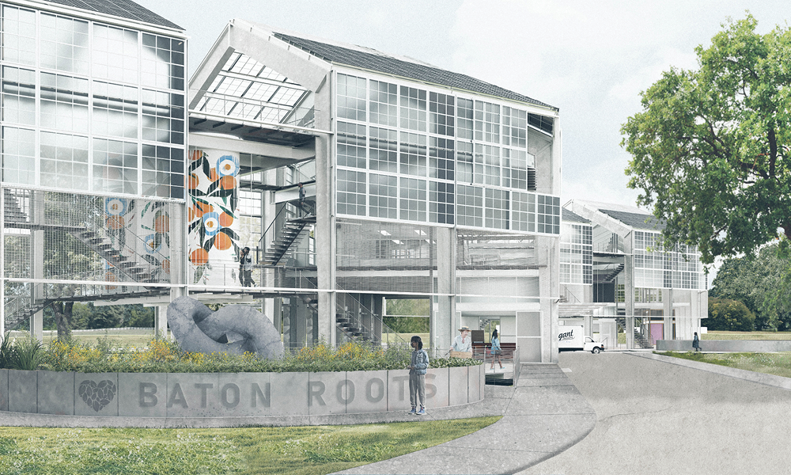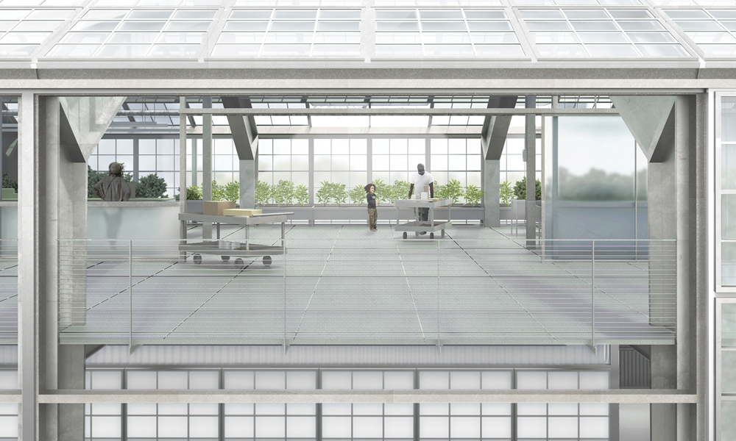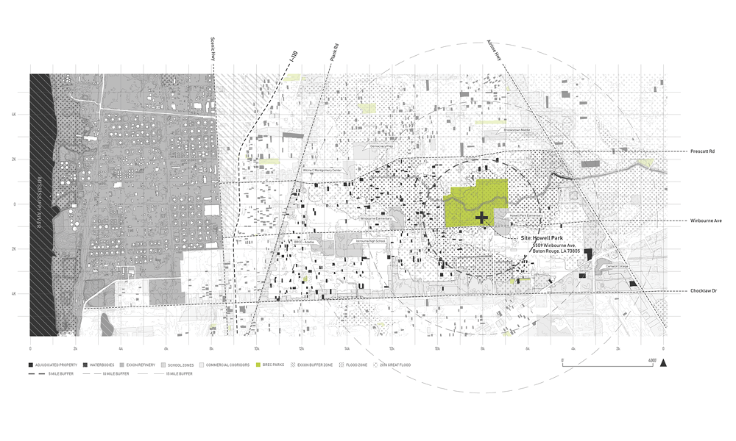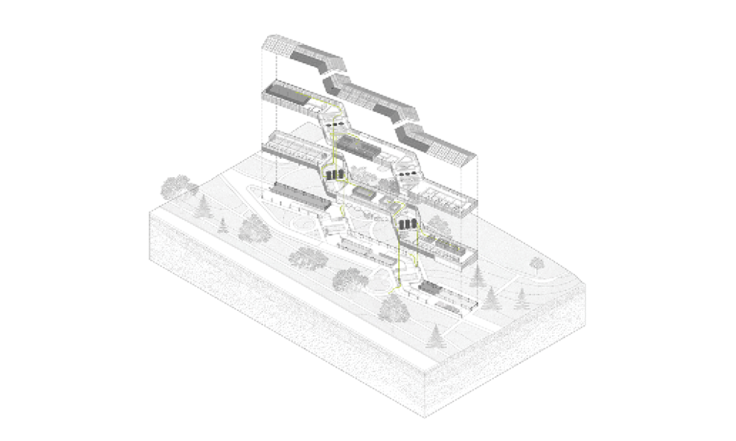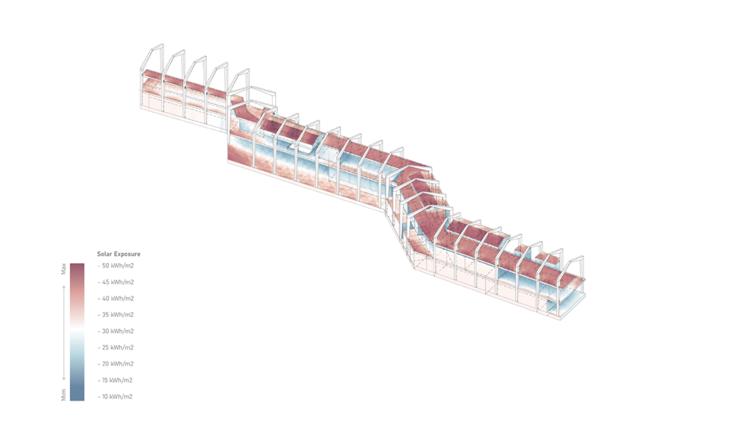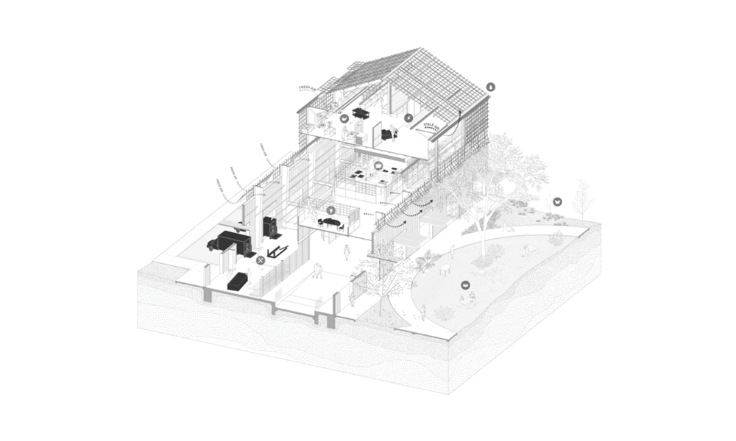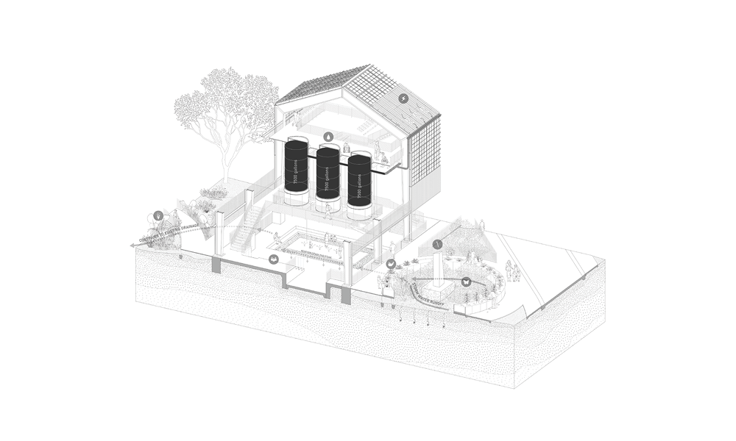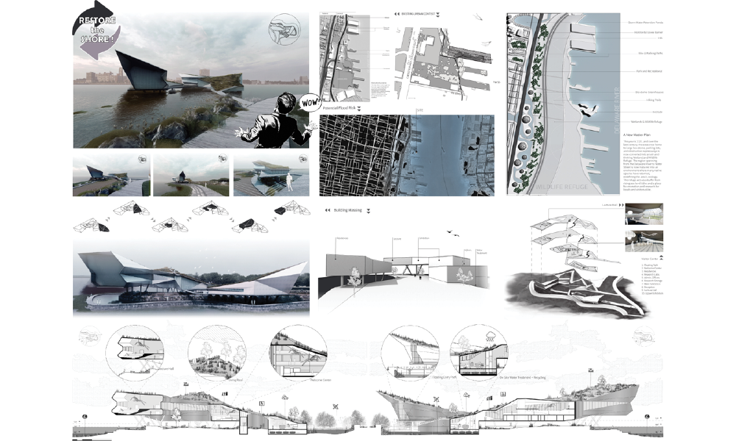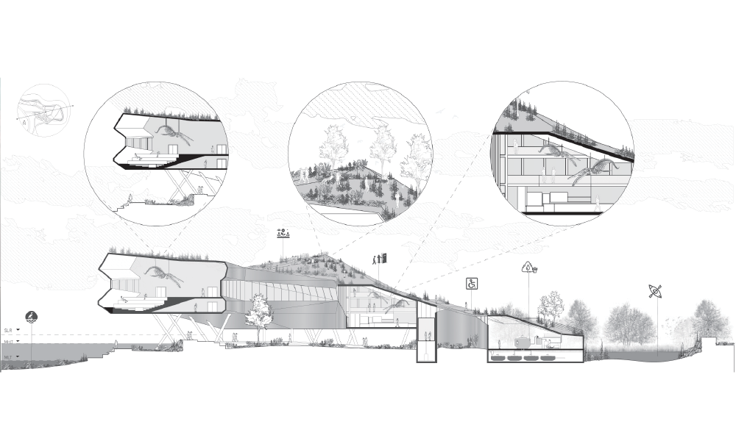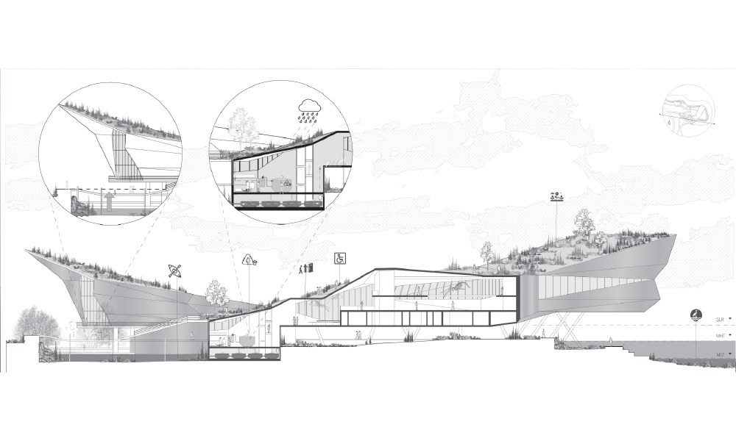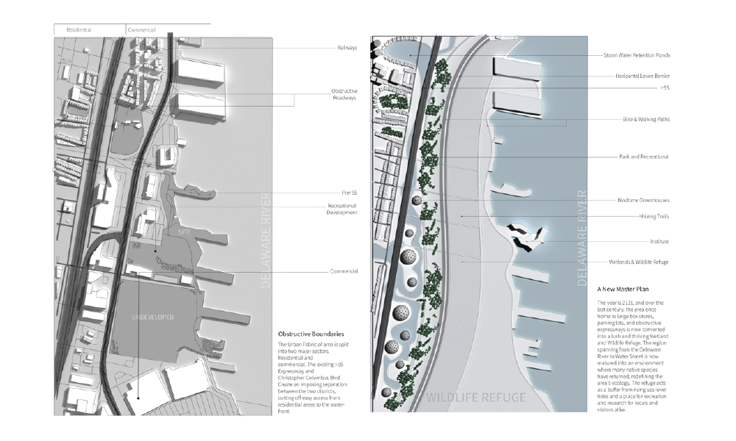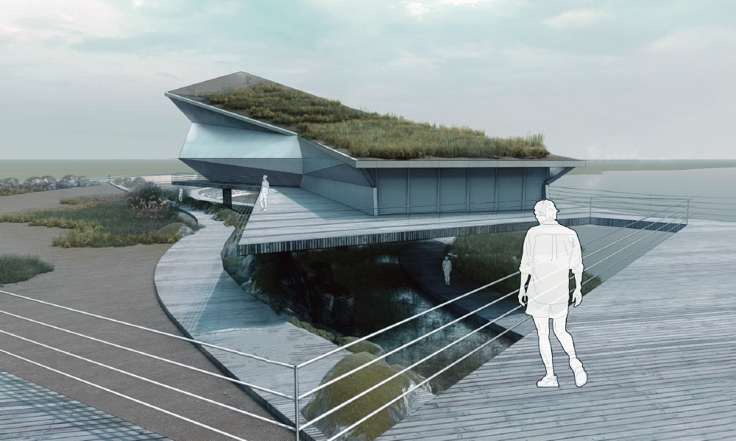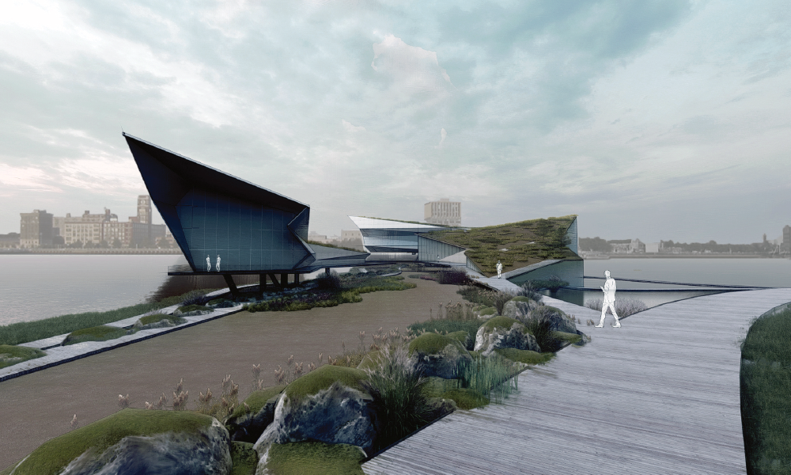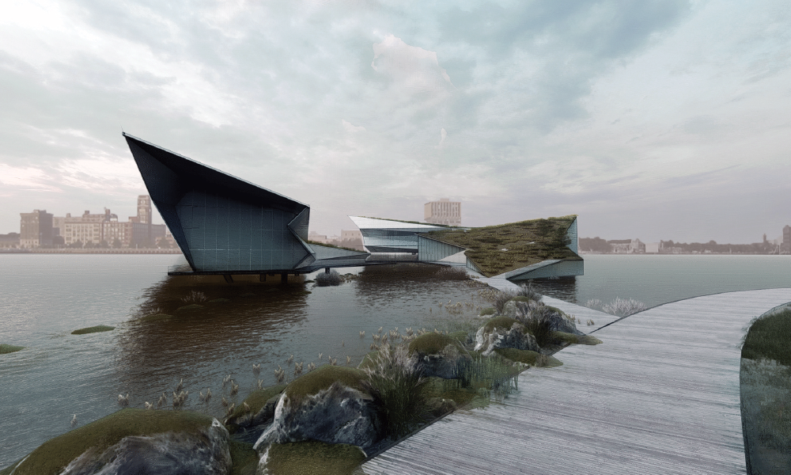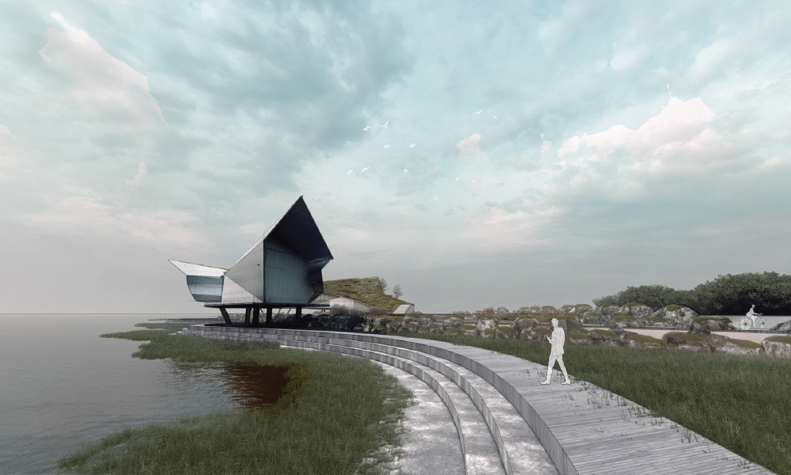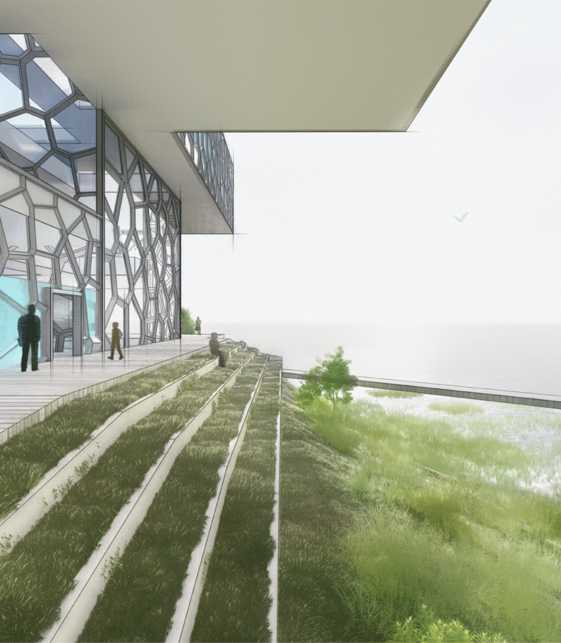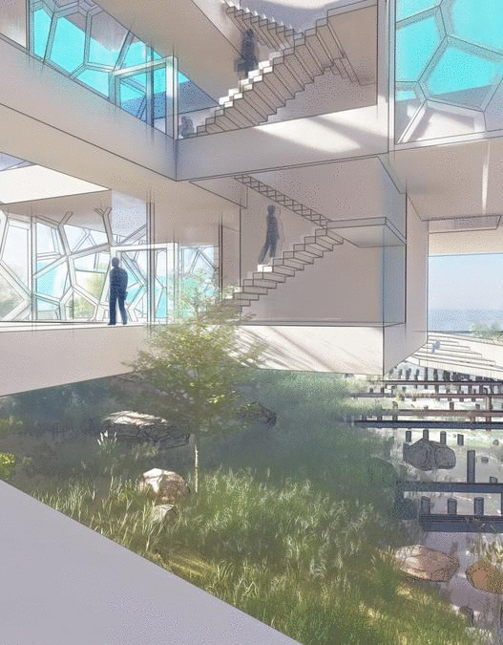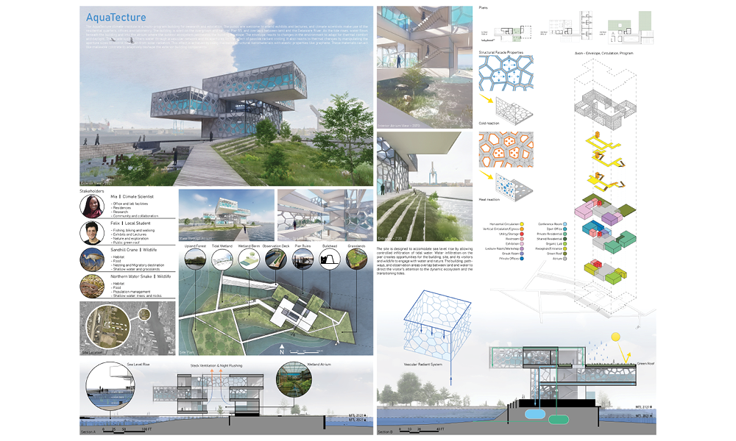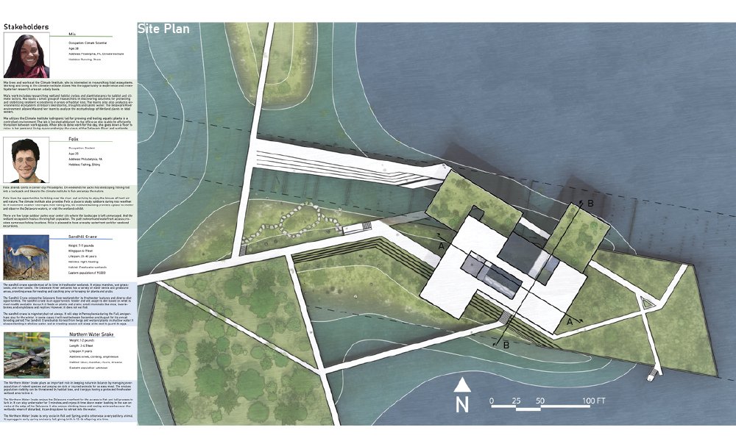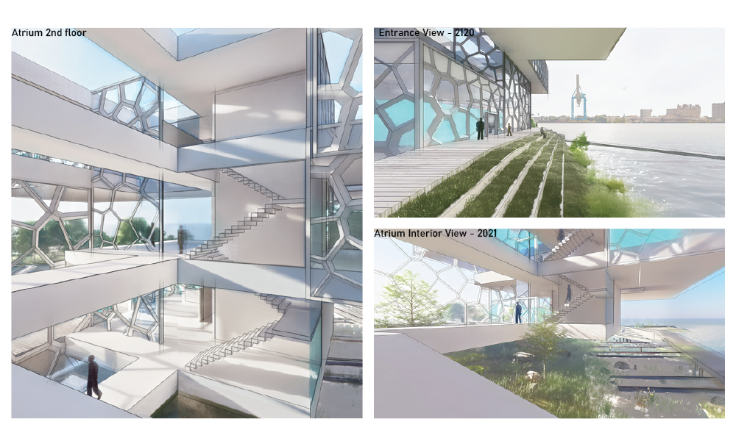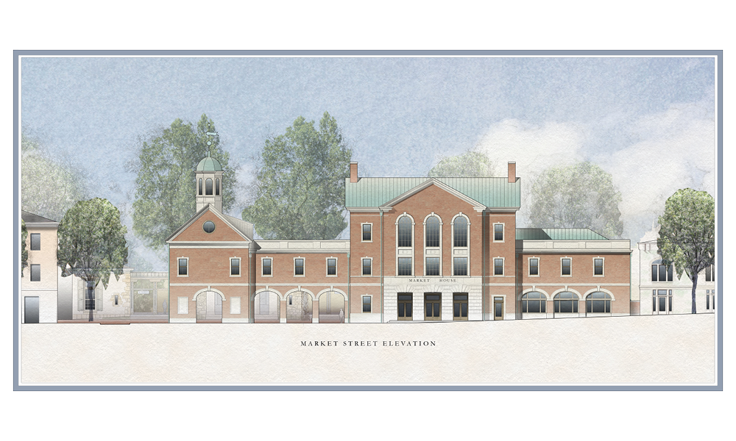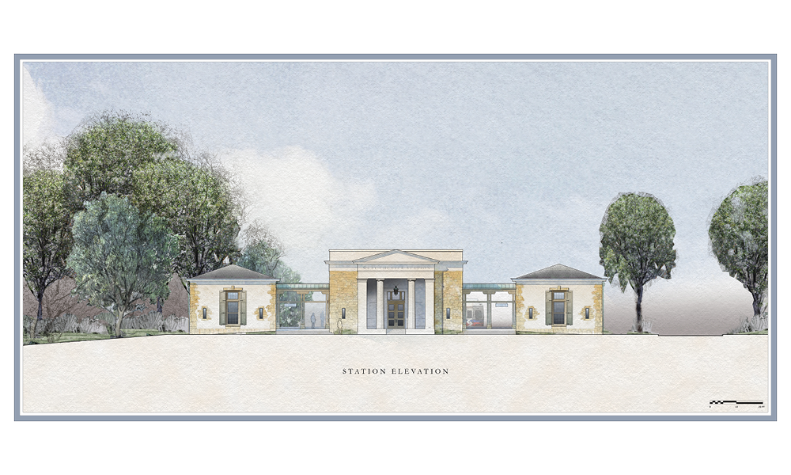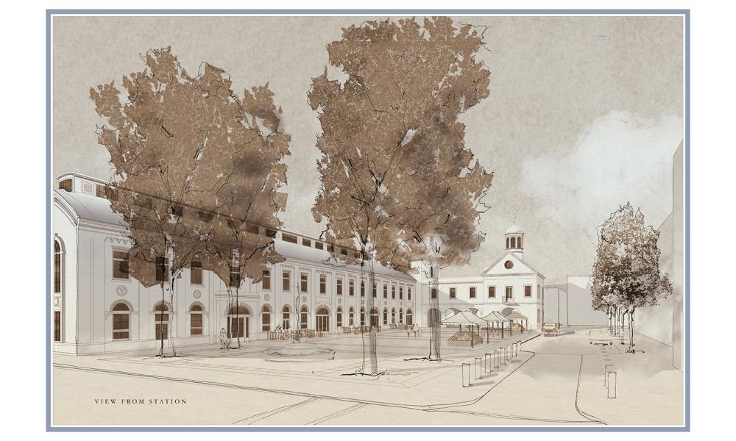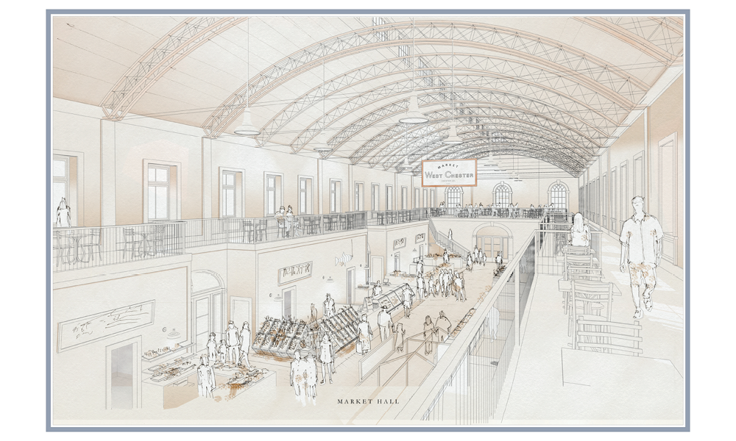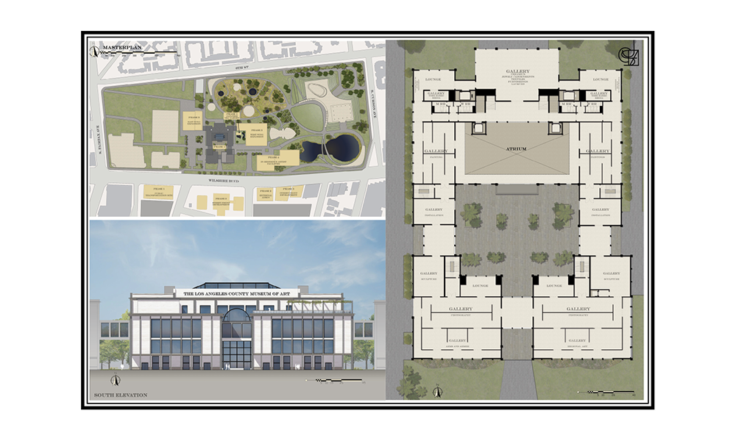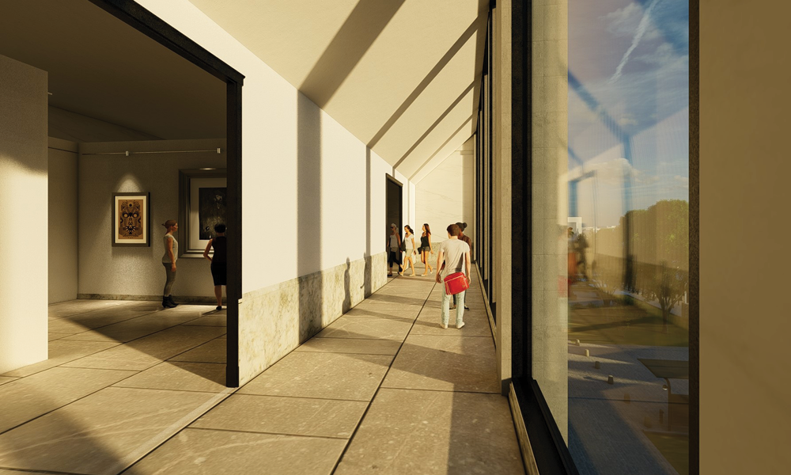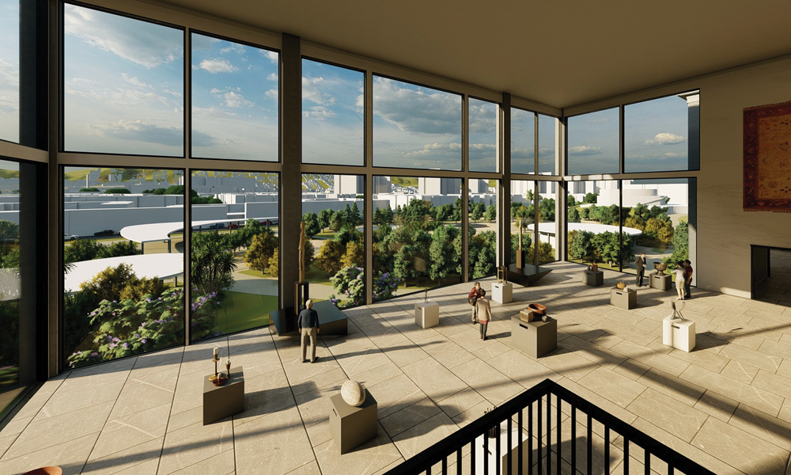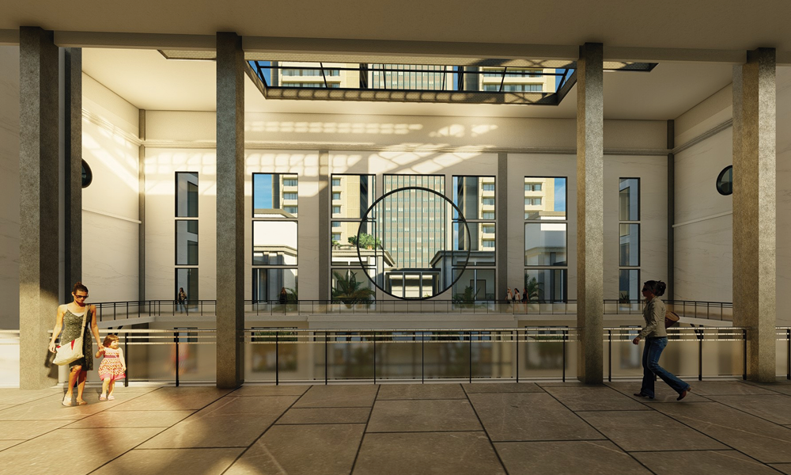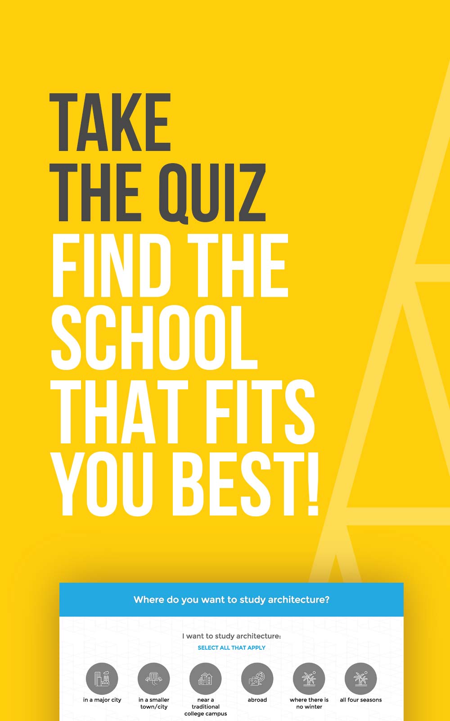2021 Study Architecture Student Showcase - Part II
We are back with another week of featured projects. This week, we dive into… food distribution through partnerships with local organizations, the restoration and activation of urban waterfronts, and the reimagination of the relationship between art and landscape. Make sure to visit us on Instagram @imadethat_ and Facebook at @studyarch. Tag us in your posts on Instagram so we can see what you are working on. #imadethat #studyarchitecture If you missed Part I, check it out here.
Waste[use]-full: An Expandable Pavilion for Baton Roots’s Urban Agriculture Initiative by Dylan Rollo Roth, B.Arch
Louisiana State University | Advisor: Soo Jo
Dylan Roth – Academic Portfolio – 2021
Waste[use]-full is the development of an expandable steel pavilion, modeled from a simple steel arch, that houses an urban food hub distribution center for Baton Roots’s Urban Agriculture initiative. The form of the building was defined as a single, linear extrusion, a pavilion divided into three sections and tweaked slightly to produce exciting architectural moments. The project was initially developed around the reconceptualization of regional waste; from a forgotten by-product to a material resource with restorative potential.
With Louisiana’s climate, most buildings are outfitted with beefed-up air conditioning systems determined to out-muscle the heat. The new Baton Roots pavilion takes a more resourceful approach by strategically positioning programming like the greenhouse to passively shade more critical spaces like the kitchen and conference rooms.
The shell of the pavilion itself is open air to the east and west with fully operable facade panels lining the north and south facades to allow for passive ventilation during the summer months, but protecting occupants from prevailing wind chills during the winter months.
The facade system consists of a simple aluminum storefront that houses recycled pieces of frosted polyacrylic panels acting as a diffuser and protecting the interior from the intensity of Louisiana’s direct sun. There are also large roller doors that exist on the north and south facade that span between floors allowing for a chimney effect to cycle cool air in from lower floors, forcing warm air up and out of the interior of the pavilion.
Water is celebrated in the structure of the pavilion as it is channeled to a series of large cisterns suspended over an embedded outdoor classroom. Directly below these cisterns is the outdoor classroom stage that can be used as a collective gathering space for classes or larger events. When it is not being used by the Baton Roots team, it uses recycled stormwater to generate an interactive splash pad feature that actively cools the space and offers a fun activity for park-goers.
Restore the Shore: Philadelphia 2100 by Isaiah Graham, B.S.Arch
Temple University | Advisor: Gabriel Kaprielian
Awarded the Capstone Studio Award for Best Project
The initiative for the “Restore the Shore” project is defined under three main points: connect, restore and protect. The project aims to connect city dwellers to a Climate Research Facility to learn about the impending threats of climate change while revitalizing the Deleware Riverfront to suitable conditions for restoring its natural ecology and creating living buffer zones, protecting the longevity of the tidal ecosystem.
The building unites with the surrounding landscape, emerging from the ground and growing into its final form. Located on historic Pier 55, the flood-prone landscape is risen from the sea level and relocated to the building’s rooftop. In contrast, the ground below is converted to tidal wetlands, implementing tiered levee systems allowing for the natural tidal ecology to establish and thrive while buffering impending flood tides.
City dwellers can meander through the paths of the adjacent Wildlife Refuge, which seamlessly transitions into the living roofs of the Climate Change Institute. They will discover gathering spaces amongst native species of plants and animals that have claimed it as home. It is a place for observation and self-contemplation of the relationship between oneself and the environment, aiming to get visitors thinking about their carbon footprint.
AquaTecture: The Future of Philly’s Waterfront by Malachy Roberts, B.S.Arch
Temple University | Advisor: Gabriel Kaprielian
Capstone Award nomination for “Best Studio Project”
The AquaTecture Climate Institute is a multi-program building for research and education. The public are welcome to attend exhibits and lectures, while climate scientists make use of the residential quarters, offices, and laboratory. The building is sited on the overgrown and natural Pier 55, and overlaps between land and the Delaware River. As the tide rises, water flows beneath the building and into the atrium where the outdoor ecosystem permeates the building envelope. The envelope reacts to changes in the environment to adapt for thermal comfort and daylight. The facade system filters water through a vascular network, and its apertures, for the effect of passive radiant cooling. It also reacts to thermal changes by manipulating the aperture sizes to control heat gain from solar radiation. This effect is achieved by using malleable structural nanomaterials with elastic properties like graphene. These materials can act like malleable concrete to adaptively reshape the exterior building components.
The West Chester Market Station in West Chester, Pennsylvania by Ben Shelton, M.Arch
University of Notre Dame | Advisor: Sean Patrick Nohelty, AIA
Awarded the Dean’s Graduate Award for Design Excellence in Architecture
Located in the seat of Chester County, Pennsylvania, the proposed West Chester public market and regional rail station serve as anchors in a larger urban vision to activate former industrial parcels near the historic borough’s center. This new district intends to: 1) foster exchange between local farm producers, residents, and visitors; 2) reinstate modernized Philadelphia rail service on disused portions of existing rail; and 3) form urban and green spaces needed to expand and energize public amenities in historically underserved areas of the borough.
Like many towns in Southeast Pennsylvania, West Chester once depended on public markets and rail infrastructure for its vitality. Using this history as a primary source for architectural and urban precedents, design development depended extensively on regional examples of both market buildings and rail stations. Additionally, using typical materials from the area, the architectural composition seeks to imbue these modern public buildings with a sense of the place and civic identity that can be easily appreciated by those who would use these amenities and nearby public spaces.
Underlying this thesis project is the claim that public food markets and regional rail stations offer American communities practical ways to meet daily needs while contributing to the formation of public space. Furthermore, the project tests how these two architectural types can be used in combination in contemporary commuting towns—such as West Chester—to manifest the interdependence of the city and the country and to activate the civic potential of towns that lie between major cities and agricultural districts.
The New Los Angeles County Museum of Art (LACMA) by Jessica Most, B.Arch
University of Notre Dame | Advisor: Sean Patrick Nohelty, AIA
Awarded the Noel Blank Design Award
The historical relevance of an architectural environment is not lost with its demolition. Ideas of culturally significant architecture can outlast the physical building through thoughtful design and conscious integration into the urban fabric, creating historically respectable yet modern architectural solutions. With this understanding, future building on the Los Angeles County Museum of Art site along Wilshire Boulevard should undertake a design that fulfills the existing campus dynamic and incorporates the future expansion of both the architectural and natural environment.
The influence of the historical nature of the site and its surroundings led to the formation of a tripartite core to retain the position of the original museum (demolished in 2020). Responding axially to the campus, the suspended gallery spaces across the second and third floors activate the site’s unique views over the park and its neighboring development, the La Brea Tar Pits, off which future expansion can stem from. Design considerations for gallery layout were influenced by the current LACMA collection, creating spaces that addressed the specific needs of various mediums of art to be displayed, as well as balancing the limiting of light exposure and interacting with the natural features of the site.
Through this proposal, a new way of approaching historical maintenance of buildings and sites that have already been demolished, and building new with the old in mind, may start to take root on important societal locations like that of the Los Angeles County Museum of Art.
If you missed Part I, check it out here.

