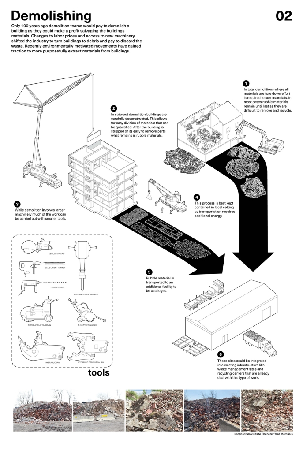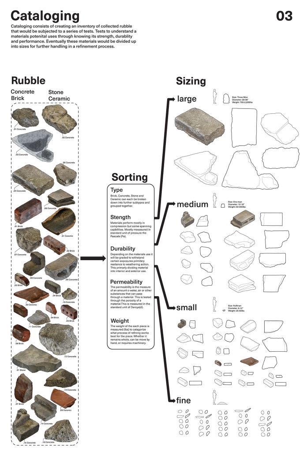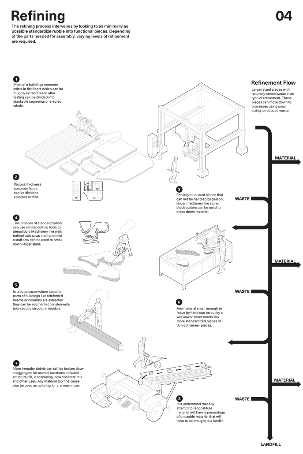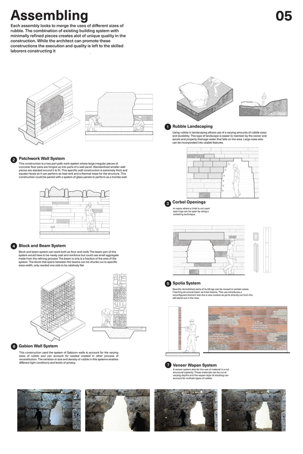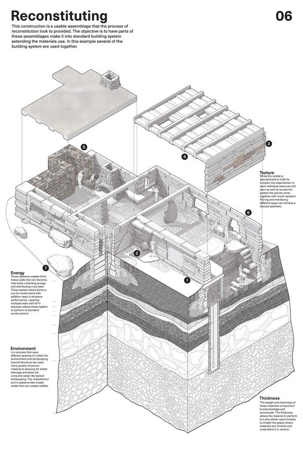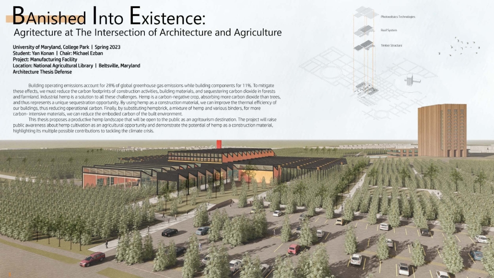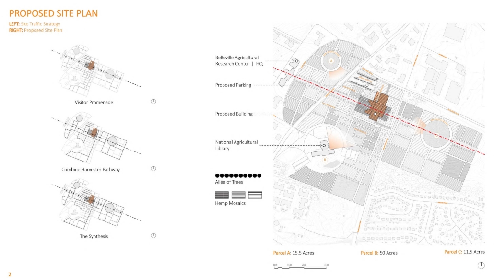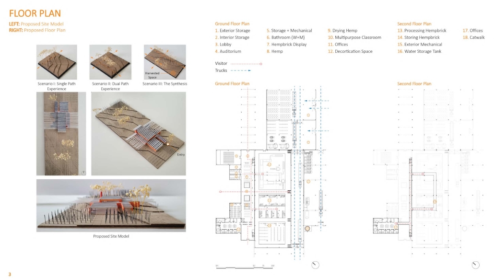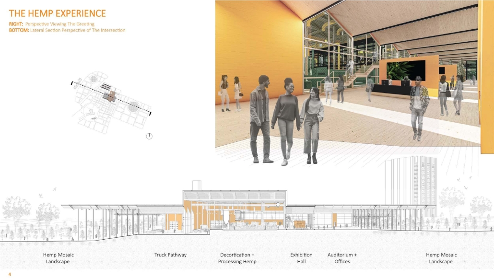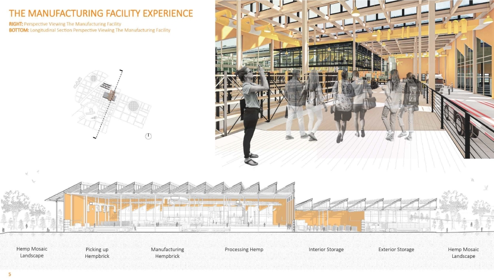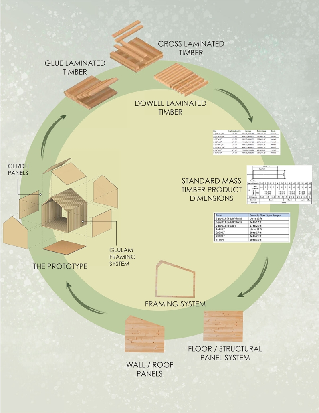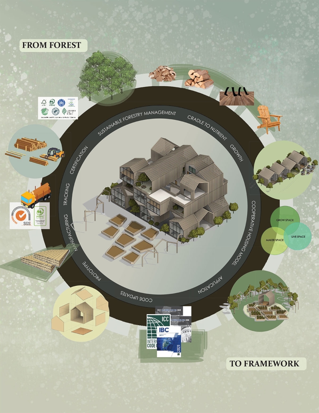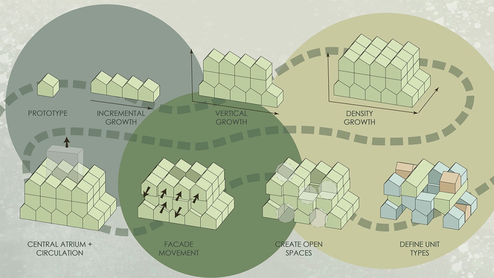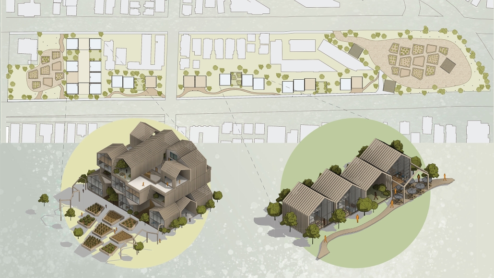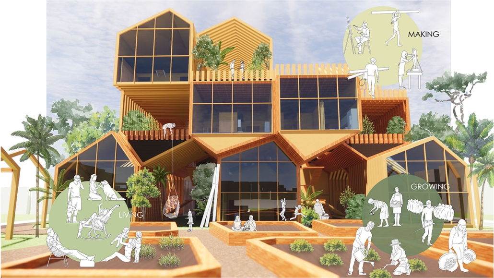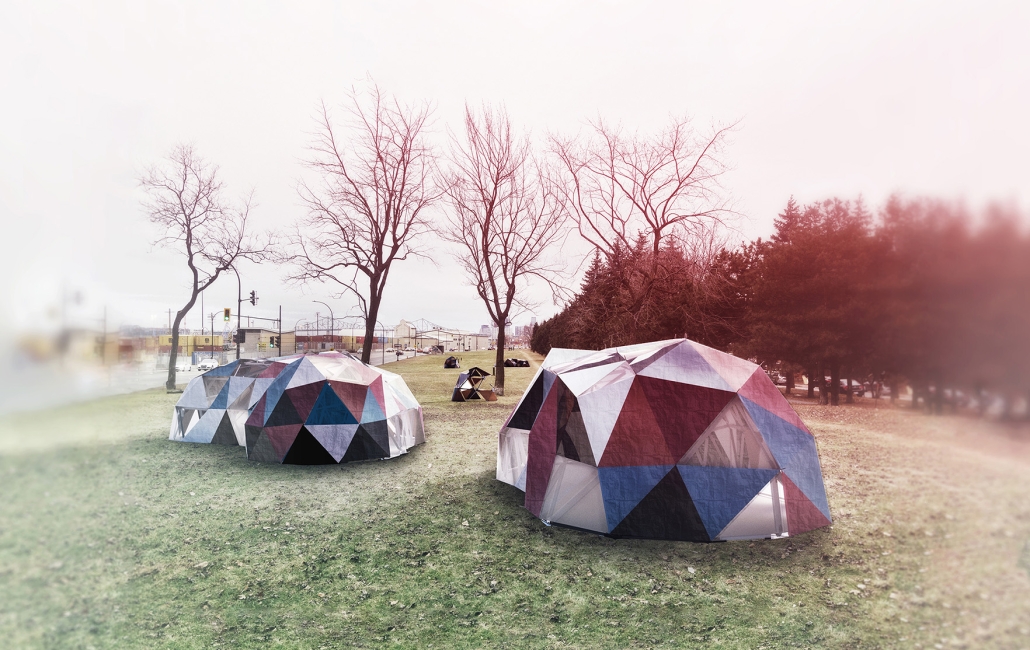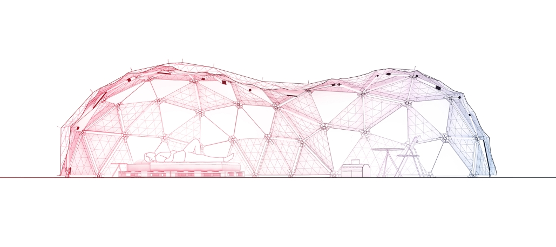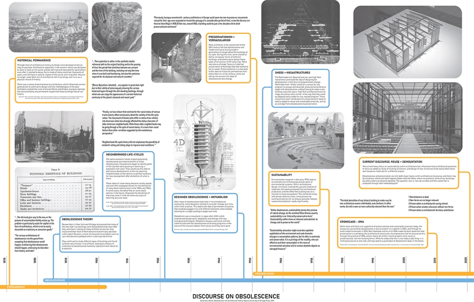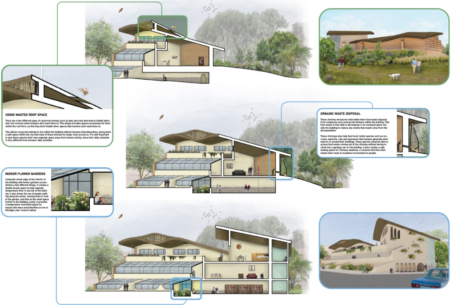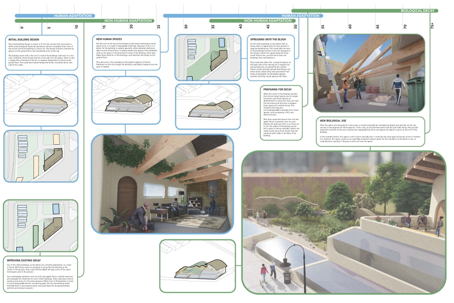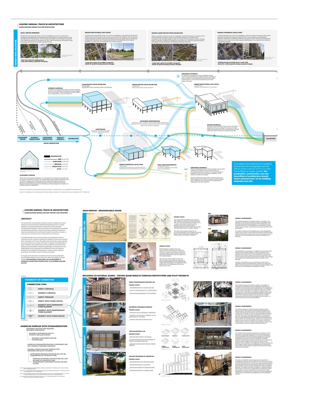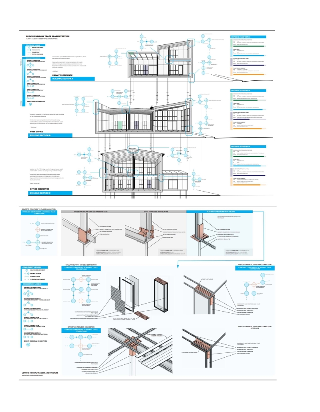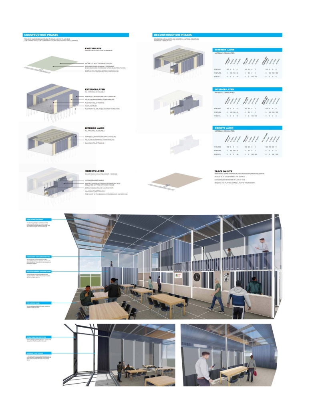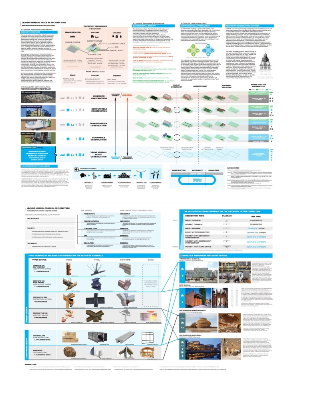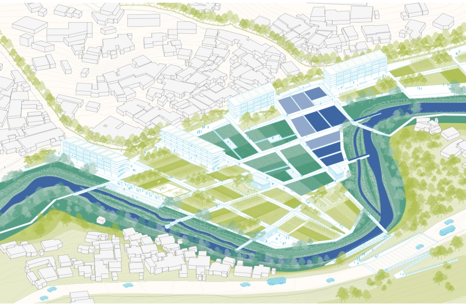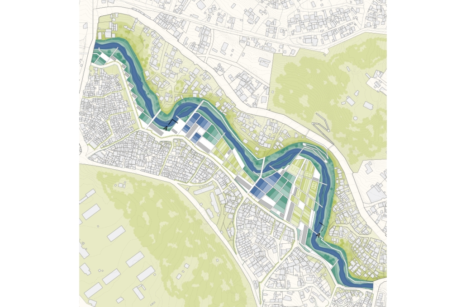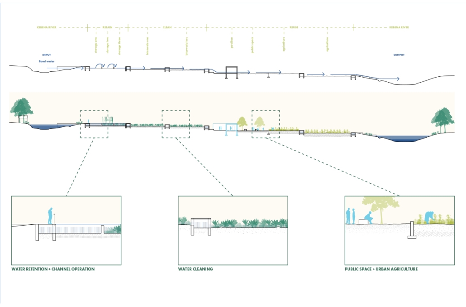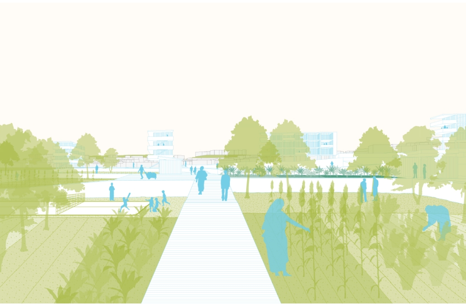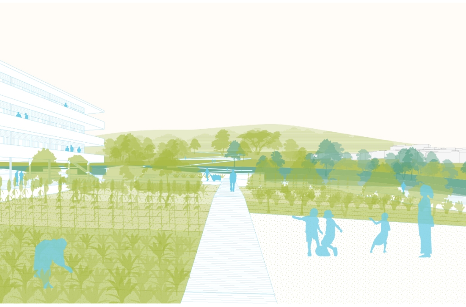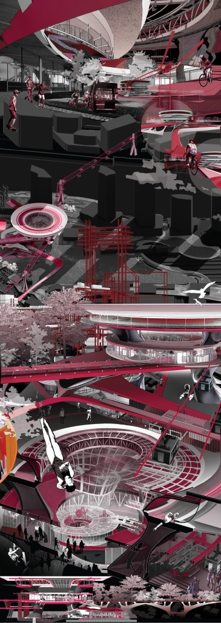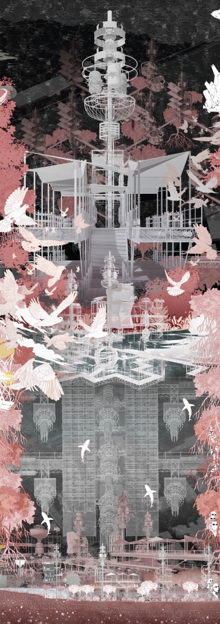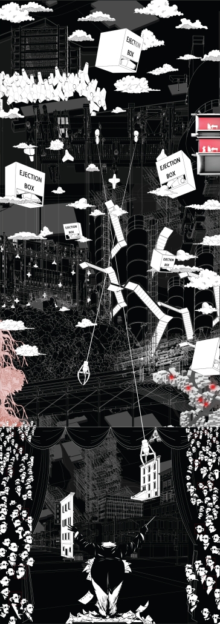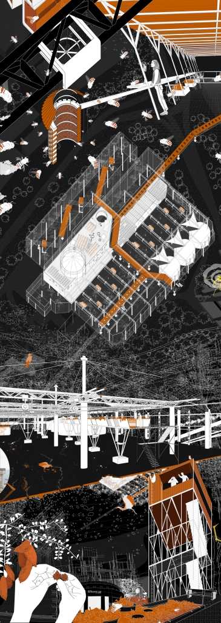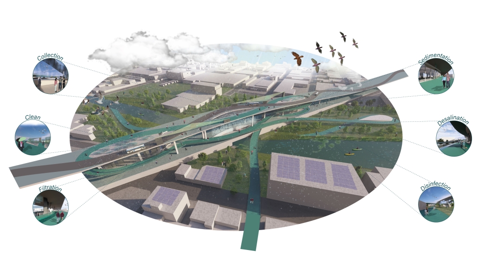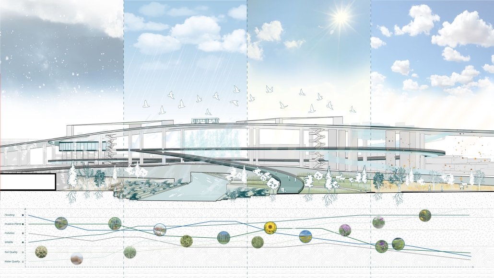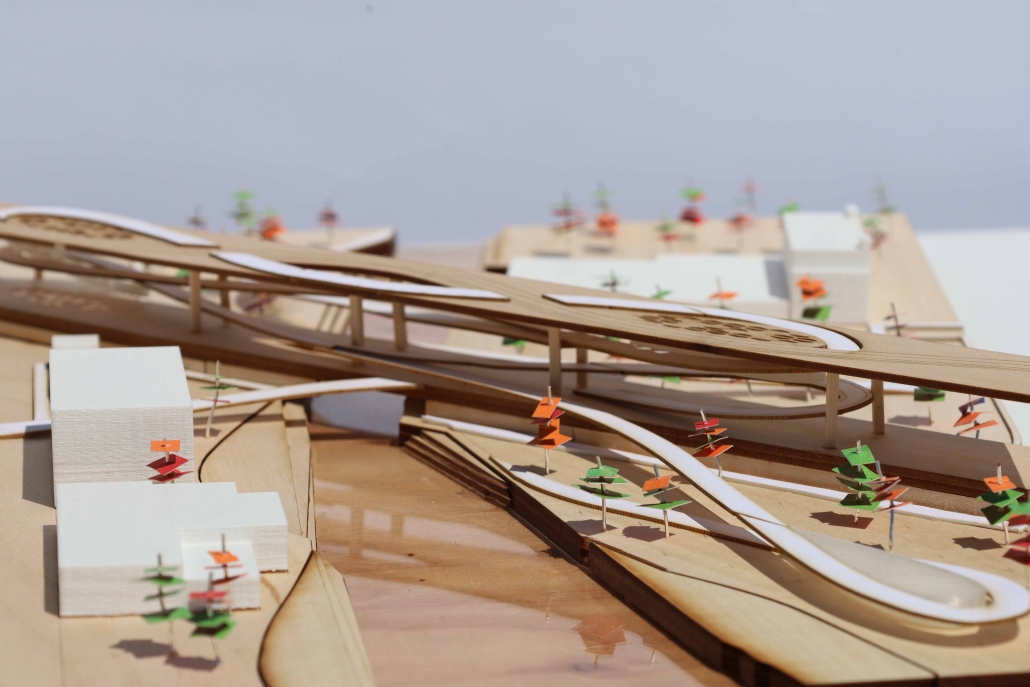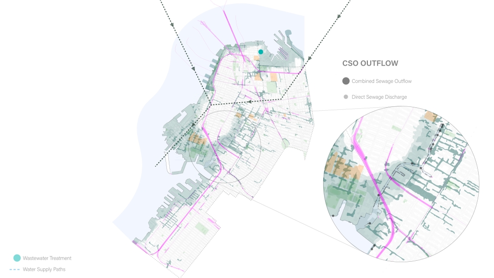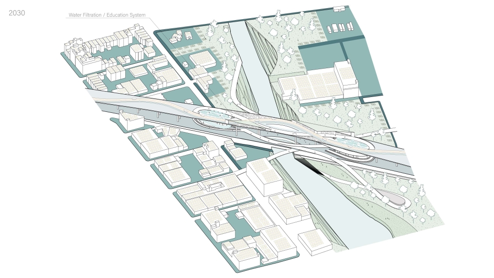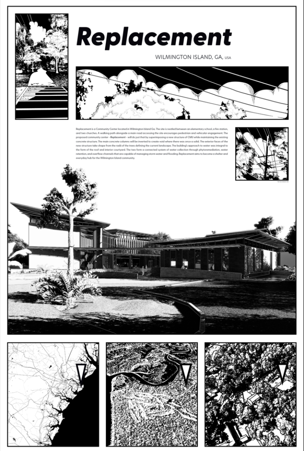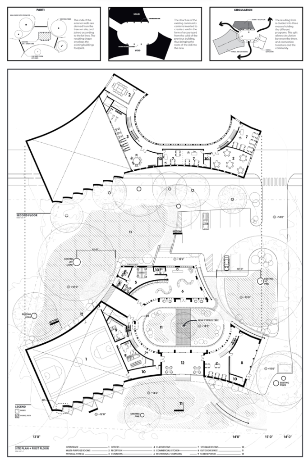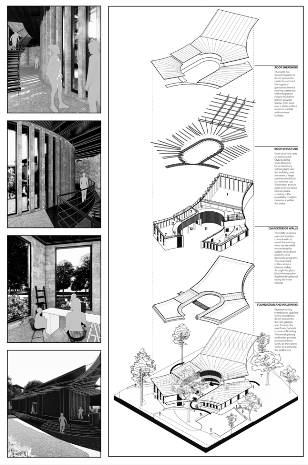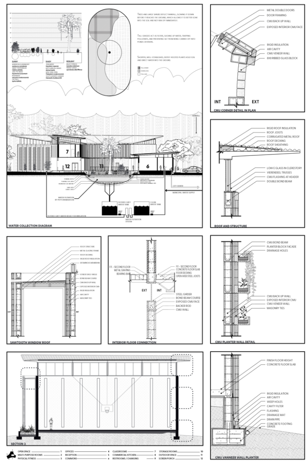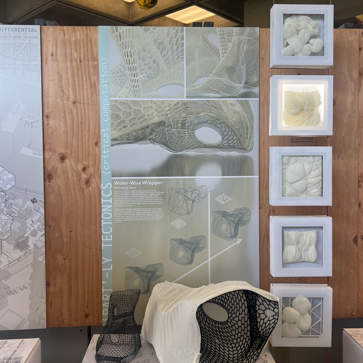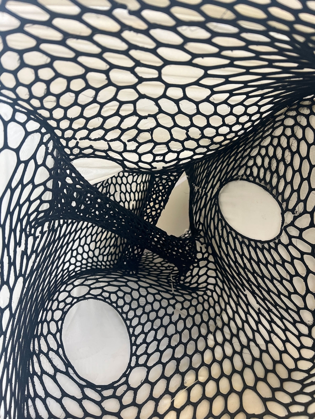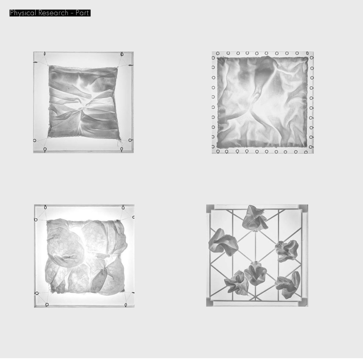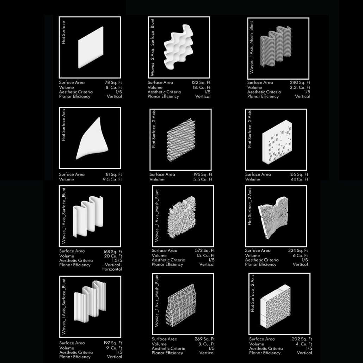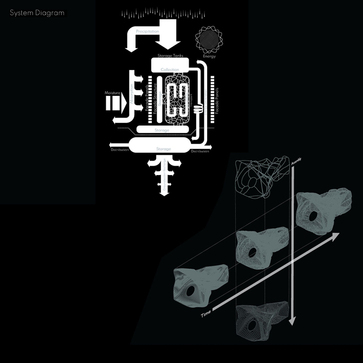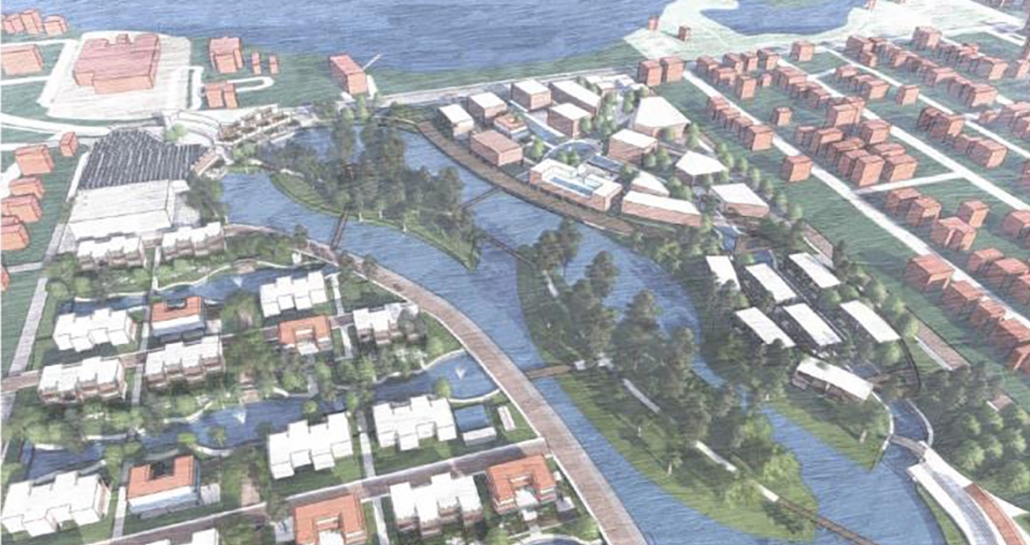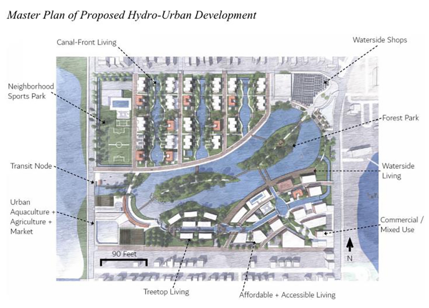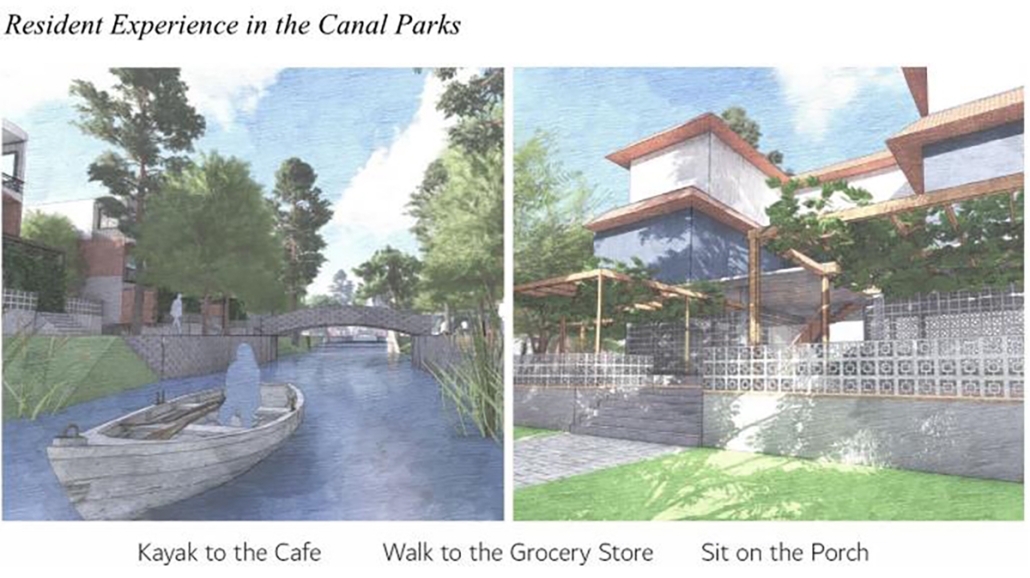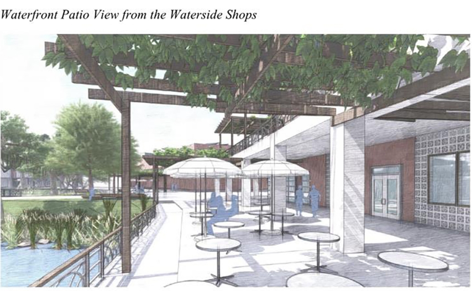2023 Study Architecture Student Showcase - Part XXVIII
In Part XXVIII of the 2023 Study Architecture Student Showcase, each project focuses on the construction and architecture fields’ roles in climate change. The presented student theses and designs present a tangible solution to address climate change with proposals ranging from using materials including mass timber and “Hempbrick” to systematic changes such as incorporating decay into the designs and introducing sustainable product life cycles. Overall, the projects advocate for reducing waste to support long-term sustainable practices.
Reconstituting Rubble by Andrew Griffin, M.Arch ‘23
University at Buffalo | Advisors: Christopher Romano & Miguel Guitart
Five hundred and thirty-four million tons of construction and demolition debris are generated by the United States every year. This debris is anonymously moved away, invisible to most, to distant landfills far removed from its origin to lie dormant at the presumed end of its life. This demolition is a natural and necessary part of our current economic cycle, the permanence of the buildings we design is too often overstated. In a time when environmental issues plague the industry, simply discarding material is no longer a reasonable long-term option. Perhaps the scope of an architect’s involvement should extend into a building’s afterlife. Reconstituting Rubble proposes an adjustment to the material flow of building debris after demolition, advocating ways of transforming architectural rubble to develop building procedures that integrate waste-bound materials into new architecture. Drawing from new innovations and old technology, the project strives to lay out building end-of-life processes to divert would-be discarded material into new building assemblies.
This research looks at demolition rubble as a continuous stream of usable material in need of transformation. The proposed process steps involve demolishing, cataloging, refining, assembling, and reconstituting. The eventual result of this process examines the qualities of rubble, the roughness, the irregularity of its texture, shape and size. These are all traces of its past and show the immense effort it took to become reconfigured remains.
Instagram: @arc_andrewgriffin
Banished Into Existence: Agritecture at The Intersection of Architecture and Agriculture by Yan Ferris Konan, M.Arch & M.Red ‘23
University of Maryland, College Park | Advisor: Michael T. Ezban
Building operating emissions account for 28% of global greenhouse gas emissions while building components account for 11%. To mitigate these effects, we must reduce the carbon footprints of construction activities, building materials, and sequestering carbon dioxide in forests and farmland. Industrial hemp is a solution to all these challenges. Hemp is a carbon-negative crop, absorbing more carbon dioxide than trees, and thus represents a unique sequestration opportunity. By using hemp as a construction material, we can improve the thermal efficiency of our buildings, therefore reducing operational carbon. Finally, by substituting Hempbrick, a mixture of hemp and various binders, for more carbon-intensive materials, we can reduce the embodied carbon of the built environment. This thesis proposes a productive hemp landscape that will be open to the public as an agritourism destination. The project will raise public awareness about hemp cultivation as an agricultural opportunity and demonstrate the potential of hemp as a construction material, highlighting its multiple possible contributions to tackling the climate crisis.
The Intersection, located in Beltsville, Maryland, is a Productive Hybrid Hemp Farm with a visitor center, a manufacturing facility, a multipurpose Classroom, and office seating on two floors to serve as a demonstration and educational hub for Prince George’s County. This proposal aims to educate the public on the opportunities of this insulating material known as “Hempbrick.”
The site is divided into Three Parcels totaling 77 Acres. Parcel 1: Baltimore Avenue (15.5 Acres). Parcel 2: Baltimore Avenue (50 Acres). Parcel 3: Rhode Island Avenue (11.5 Acres). The Farm’s primary goal is cultivating and harvesting Hemp for industrial applications. There will also be a manufacturing facility where the hemp will be decorticated into bast and hurd fibers required to produce Hempbrick. In addition, there will be a Visitor Center where the public will learn about the benefits and processes of hemp. Tenants from The University of Maryland extensions have already expressed an interest in leasing office spaces to further their research on hemp and its advantages.
This project received The Architecture Thesis Award – 2023 University of Maryland, College Park
Forest to Framework by Eleanor Selzer, M.Arch ‘23
University of Southern California | Advisor: Sascha Delz
With the construction industry accounting for roughly 40% of all global carbon emissions, a clear and vast opportunity exists within the Architectural and Construction industry to enact real change in fighting the climate crisis. This change, as seen from a top-down perspective within the supply chain, could include material substitutions, technology innovation and implementation, and independence from non-renewable energy sources. These initiatives geared up in practice in recent years, but the industry is lagging behind if we are to make any real impact on our emissions and meet global climate goals.
The UN projects that there will be roughly 2.3 billion new urban dwellers by 2050. All of these new residents will require an enormous amount of infrastructure to sustain this influx, most importantly housing. Most low-to-medium-rise housing buildings are constructed using timber products, and so there is a profound opportunity to exploit this demand for new development as a means to mitigate the climate crisis and create a carbon sink within our cities.
When designers consider viable substitutions that are readily available, mass timber products are the top contenders. The opportunity to sequester carbon from the atmosphere while also providing a structurally sound, lightweight, and aesthetic material makes wood a clear solution for fighting climate change.
It is vital for timber products used in the construction industry to be sourced from sustainable-certified forest lands to ensure that deforestation of green reserves is mitigated and there is a guarantee of a true renewable resource. The existing supply chain, however, is not vertically integrated, and it follows the cradle-to-grave pipeline, where building materials will most likely end up in landfills following demolition. As a solution to climate impacts, the industry must introduce a closed-loop product life cycle system following the cradle-to-cradle ideology.
This sustainable wood products cycle requires all players across the supply chain to redefine how they purchase, distribute, design and use mass timber products. The main priorities within this sustainability product cycle are ensuring the increase in sustainable land management practices, growing the demand for sustainably harvested and produced mass timber products, updates to the building codes to mandate the use of these products and creation of deconstruction and reusable toolkits that can be adopted into standard design and construction practices.
This project seeks to re-frame the framework of sustainably harvested mass timber products and show how they can be utilized in design practices to maximize flexibility, incremental growth, reuse and adaptability. Specifically this framework is applied to an affordable housing cooperative model located in Venice Beach, Los Angeles, comprising of flexible and deconstructable mass timber modules.
This project received the USC Master of Architecture Social & Environmental Dimensions in Directed Design Research Award – In recognition of the most outstanding graduate final degree project exploring social, cultural, and environmental concerns.
Instagram: @ellie_selzer, @coop_urbanism
Heteromorph by Grégoire Gaudreault, M.Arch ‘23
University of Montreal | Advisor: Andrei Nejur
On a global scale, more than one billion people live in precarious housing situations, many construction materials are regularly sent to landfill sites or, worse, burned. However, these rejected materials represent a richness whose reallocation would lead to a significant economy of resources. Therefore, reusing materials from the construction industry could be part of the solution. This thesis project attempts to establish an architectural response to these challenges. Specifically, the proposed solution involves a constructive system for assembling temporary shelters using a diverse range of reclaimed and heterogeneous materials. The research focus of this thesis primarily revolves around utilizing digital technologies to discover new solutions to social and urban problems, while promoting the development of innovative construction methods that aim to reduce the environmental impact of architecture.
In a conventional architectural project, the materials used are directly linked to the envisioned form conceived during the design process and are typically integrated toward the end of the project. The proposed workflow seeks to invert this logic: reclaimed materials are used as inputs to imagine the shape of a shelter. Available resources dictate the morphology and composition of the projected form. More specifically, the proposed digital solution is based on an algorithm created using visual programming software, which enables the revalorization of materials recovered from waste in the construction industry. Any shape obtained through this method is composed of a configuration of 10 typical triangles, resulting from a combination of three specific edge lengths. These triangles can be constructed using either three linear elements or a single planar element, thereby expanding the range of possible materials. Low-tech metal nodes are utilized to connect these elements, facilitating the assembly and disassembly of the system. This flexibility allows for several variations or even partial or complete reconfiguration of the initial shape. In addition, the proposed system’s evolutive character encourages its components’ re-employment to limit its environmental impact.
This project received “Prix de l’Observatoire Ivanhoé Cambridge Nomination au Prix d’excellence pour étudiants Canadian Architect”
Instagram: @greg_g, @fac_ame_umontreal, @architecture.udem
An Architecture of Decay: Addressing Building Waste Through Biologically Integrated Architecture by Carson Stickney, M.Arch ‘23
Lawrence Technological University | Advisors: Scott Shall (Chair), Dan Faoro (Member) & Sara Codarin (Member)
There is a dissonance within architectural practice between buildings designed to be permanent, and the inevitability of building impermanence. This produces unusable waste at the end of a building’s life cycle. Materials are designed to become obsolete and replaced over time, leading to additional waste during a building’s inhabitance. Construction conventions value the low-cost consumption of resources such as concrete and metals over their effect on the environment (McDonough, Braungart, 2002). The current model of construction, maintenance, and demolition that most buildings go through ignores the resources and materials that are used and discarded, creating by-products that can never be used again by humans or the natural environment.
In order to align programmatic lifecycles with building creation and material decay, architects must incorporate decay in design, allowing building materials to continuously support human and biological use when a building is abandoned or demolished (figure 0.1). All buildings must die, but their material by-products do not need to be wasted. Incorporating decay is an opportunity for the future growth of architectural spaces and realigns the buildings that we make with the natural cycles that affect them. Therefore, to explore this potential, and minimize the waste associated with a building’s decay or demolition, architects need to design buildings and urban landscapes with the eventual decay of products in mind, to eliminate wasted resources, and reinforce the existing natural cycles impacting our work.
To investigate this claim, this project will design a 2-story mixed-use structure, using fully biodegradable materials. This development type has a legacy in architectural practice and is a staple construction type of most major U.S. cities. It also acts as an advantageous operating system relative to this thesis due to its cyclical resiliency to programmatic cycles, and its need for continual replacement and maintenance of materials. This investigation is intended to relink human spaces with natural ones, fostering the perpetual growth and balance of both systems with each other.
Instagram: @cstickney02, @scott_shall
Passing Permanence: Reversible Building Practices in the U.S. by Aaron Baldwin, M.Arch ‘23
Lawrence Technological University | Advisors: Scott Shall, M.Arch/RA, Sara Cordarin, Ph.D & Daniel Faoro March/UD, RA
The construction and demolition industries generate abhorrent amounts of waste through the inefficient generation and unplanned removal of permanently intentioned buildings that cannot last forever. Current strategies of material construction often consume, permanently alter or degrade materials being used, resulting in the inability to wholly reuse valuable building components. As a result, existing unused structures will often become waste, or require resource-intensive recycling or remanufacturing to salvage portions of material (USEPA 2018).
Buildings are not permanent. The current lack of life-cycle design and expectation for buildings to last indefinitely leads to a loss of “technical nutrient” potential (Braungart 2002). The reduction of waste, the continued reuse of materials and designing for component longevity can achieve a fundamental level of sustainability, as the concept of waste is antithetical to the ability to maintain a process over time. To recapture the potential of a building and remove the ecologically harmful effects of permanence that occur after the building is no longer needed, the production, construction, use and demolition of architecture should ‘leave minimal trace’ on its building materials and site.
A current lack of reversible and circular practice in the U.S. exists due to many existing social, cultural and economic factors. The focus on tradition, risk aversion and bountiful space for new development allows the country to remain stagnant and reliant on existing building methodologies without the push for change. Initial reversible architecture located in the U.S. will not be made out of newly developed components, but primarily of existing standardized materials joined in newly reversible methods.
Architecture should not be destructive. An architecture that leaves minimal trace does not have to employ highly engineered componentry and new modular solutions that restrict design outcomes but rather can modify existing techniques and tectonic understandings to remove wasteful practices that intentionally degrade or destroy material resources. Minimal trace architecture simultaneously upholds the health of its materiality through the redefinition of connection types while supporting its site and larger context through the removal of systemic inefficiencies and unnecessary permanently intended change.
See you in the next installment of the Student Showcase!

