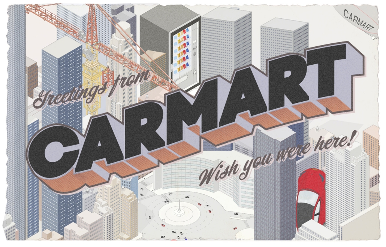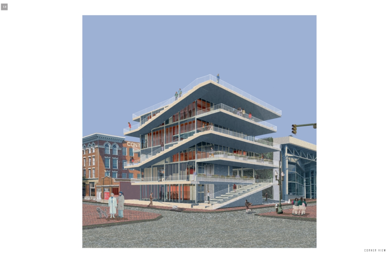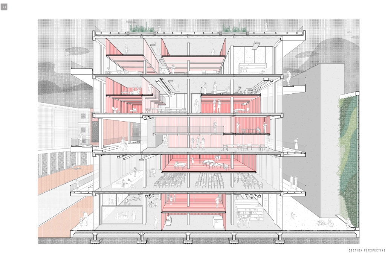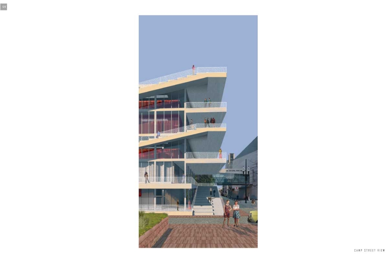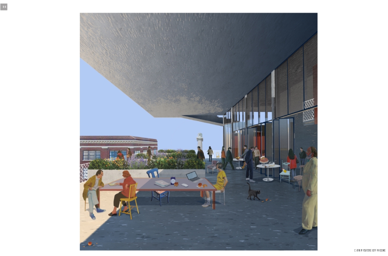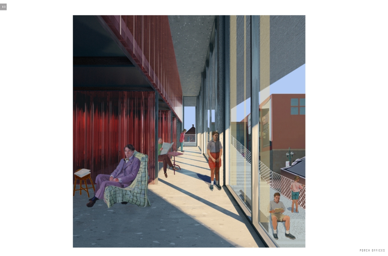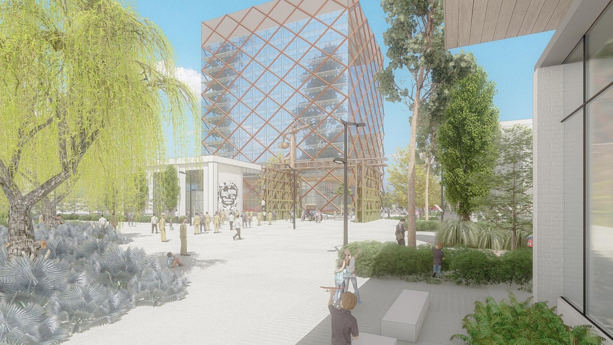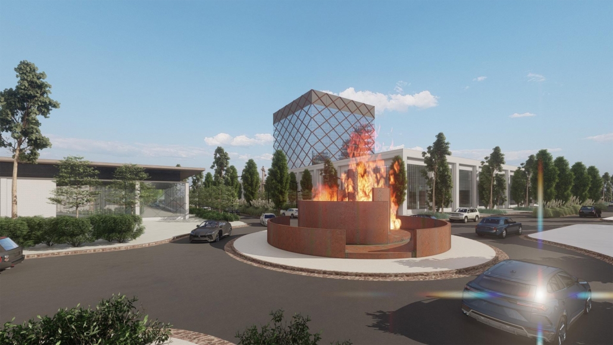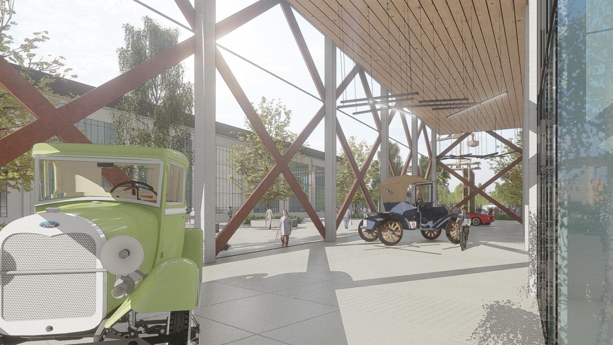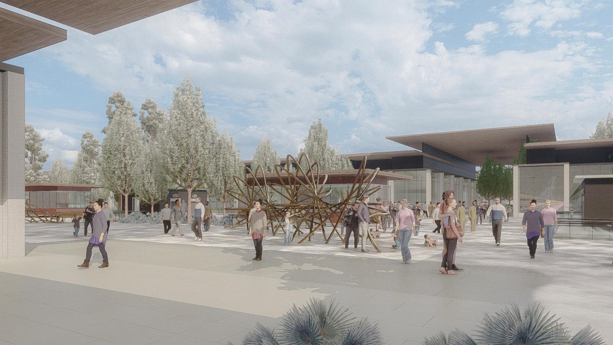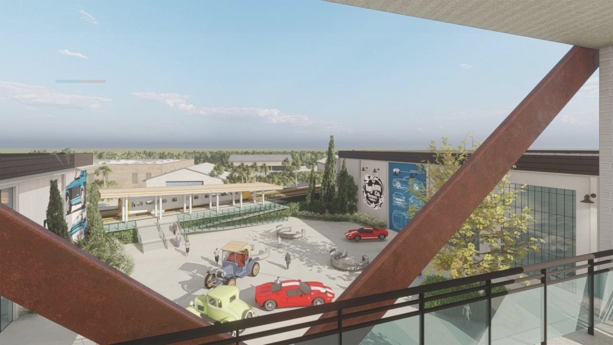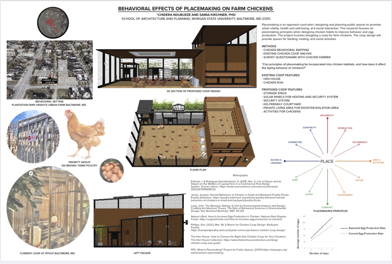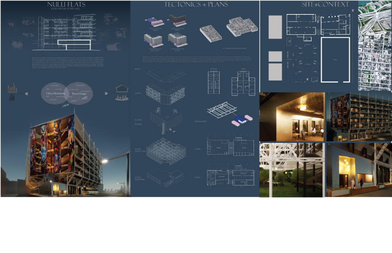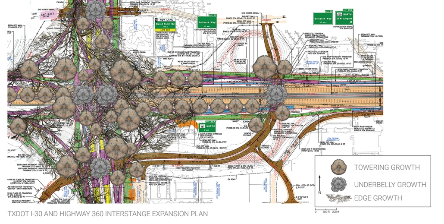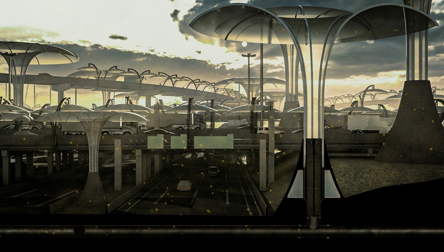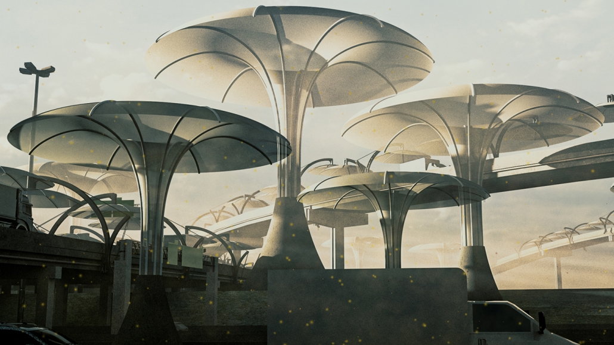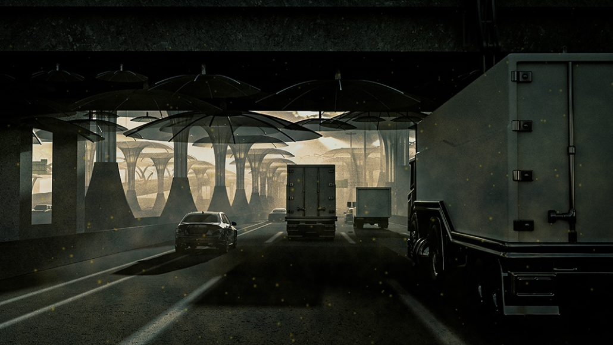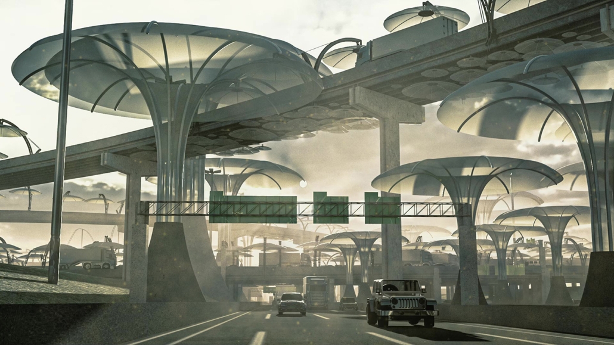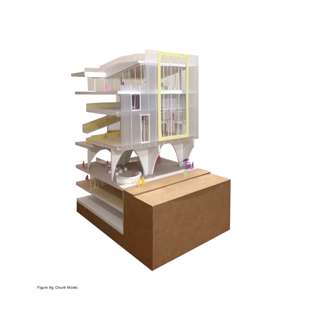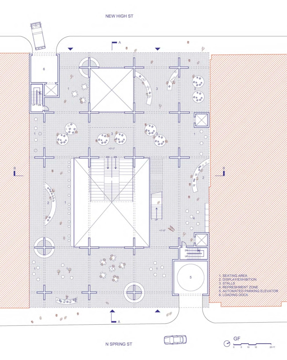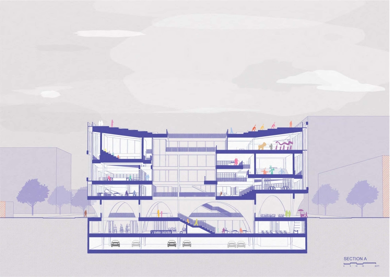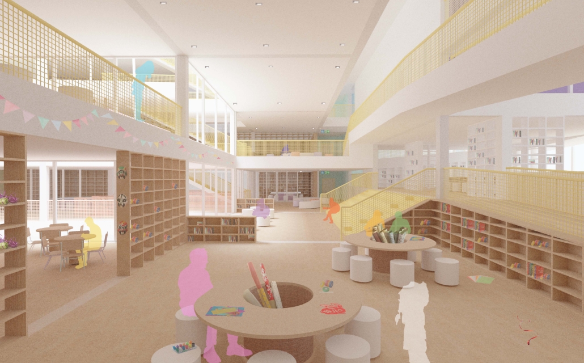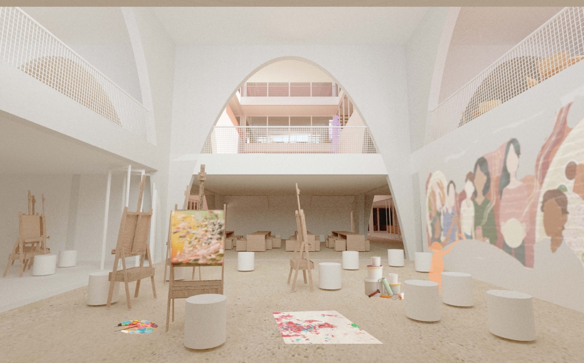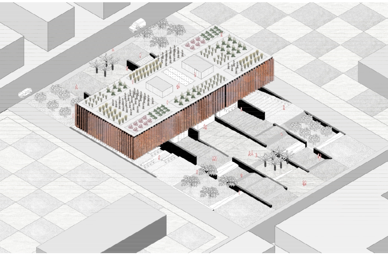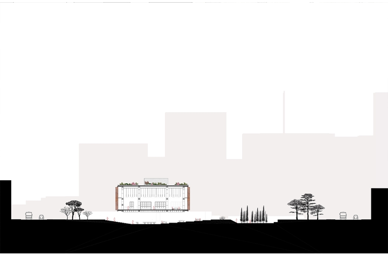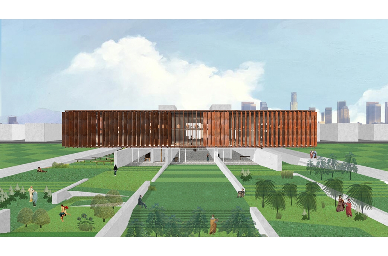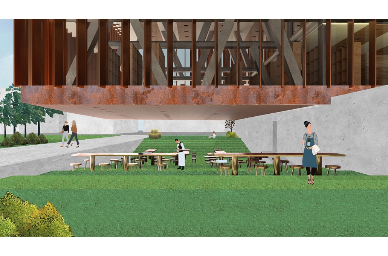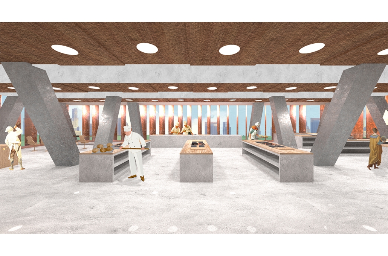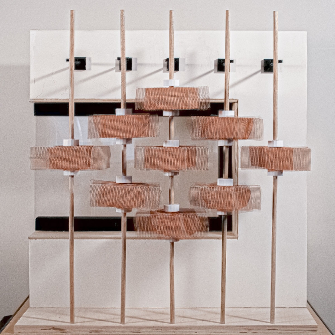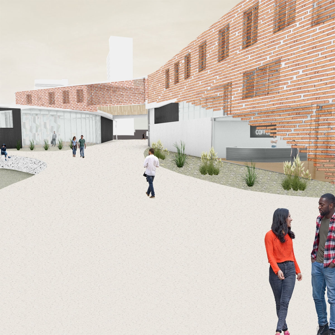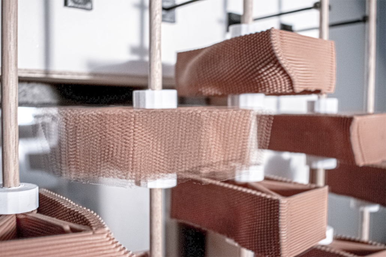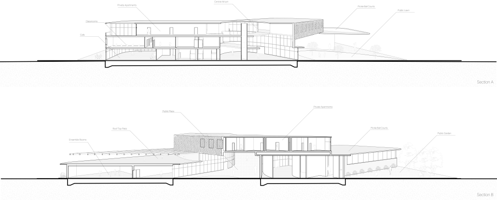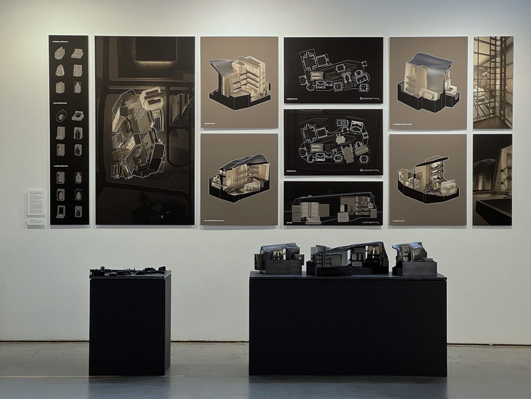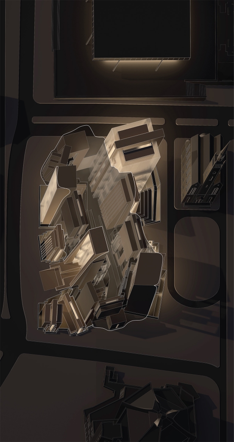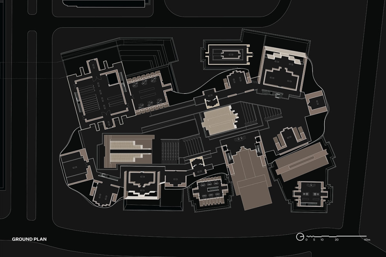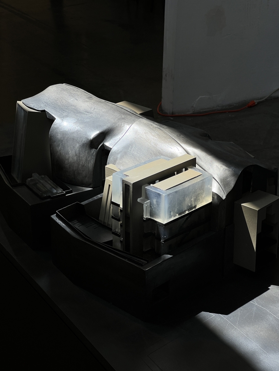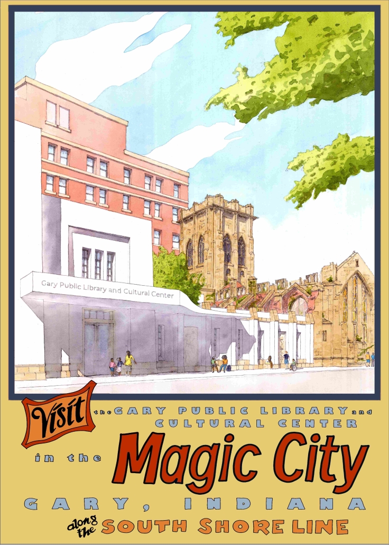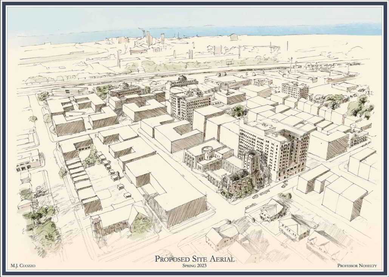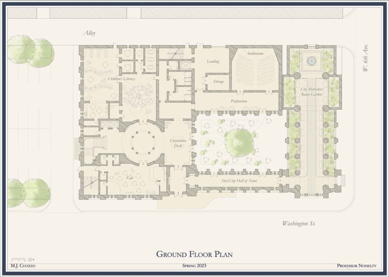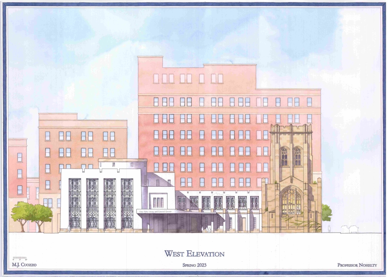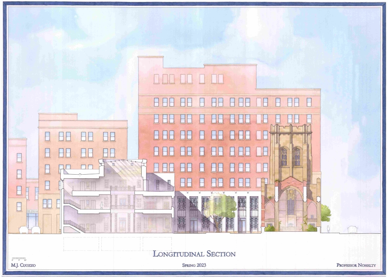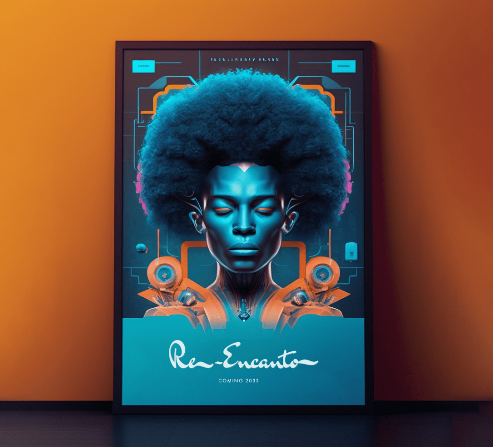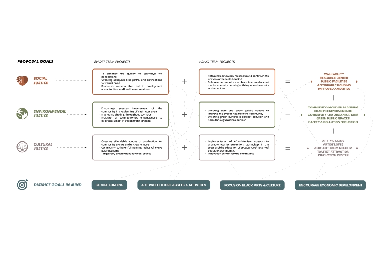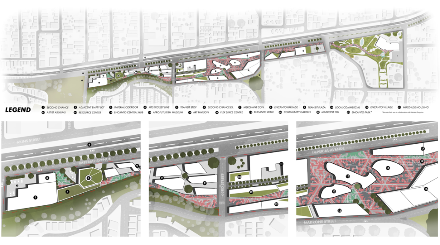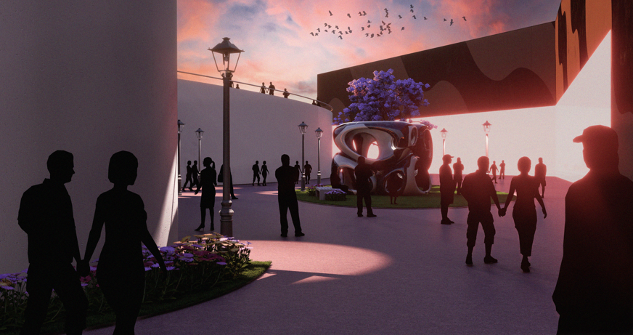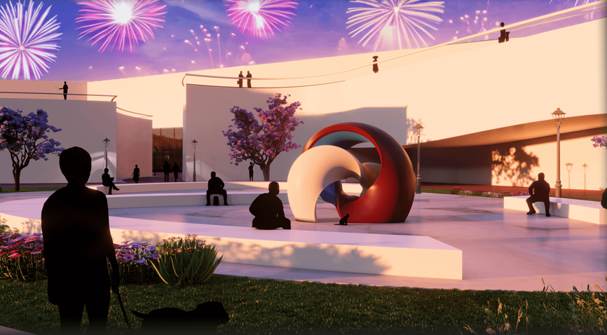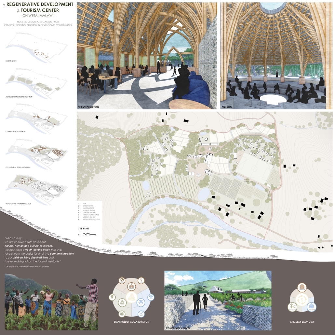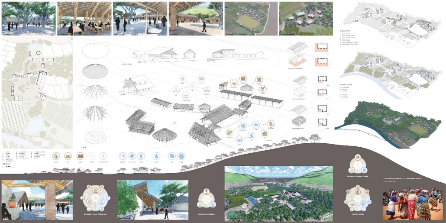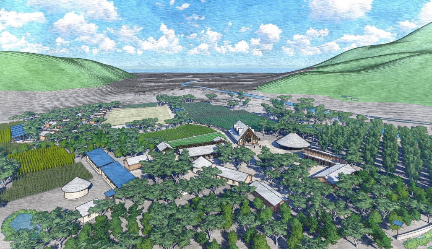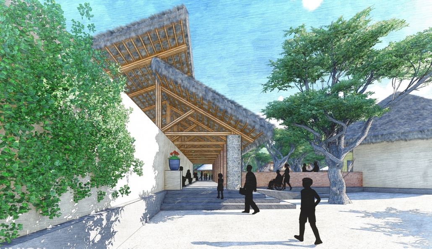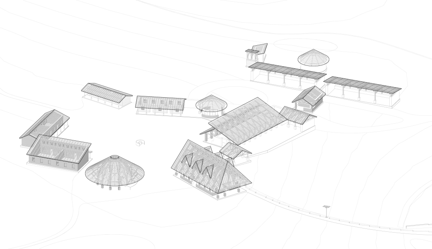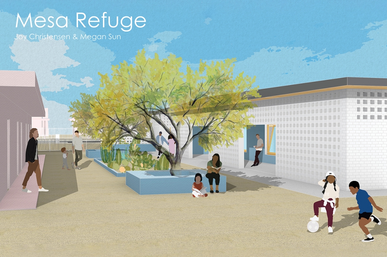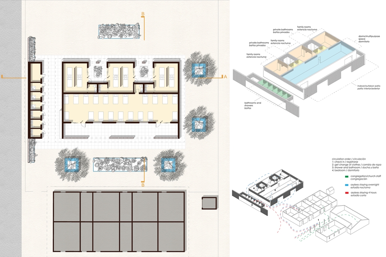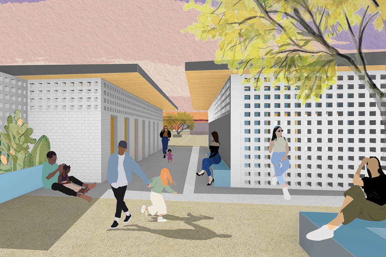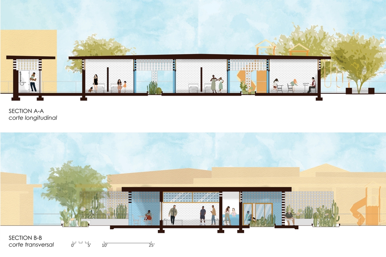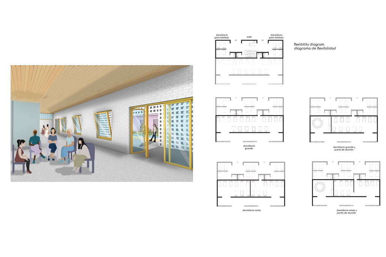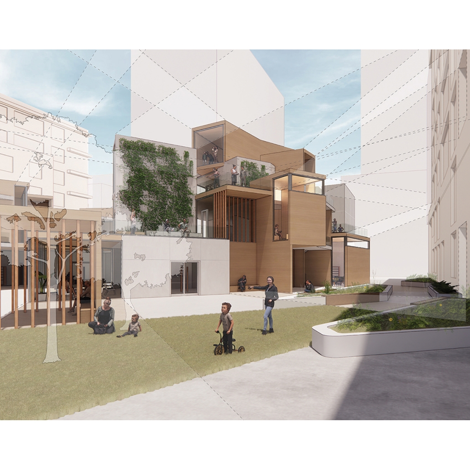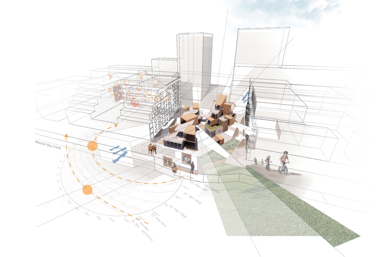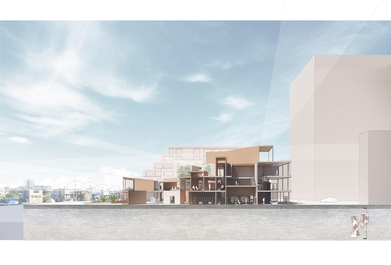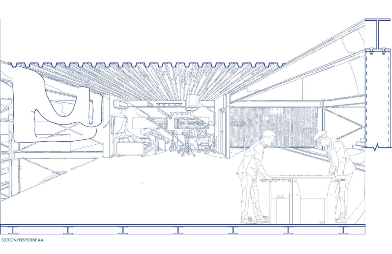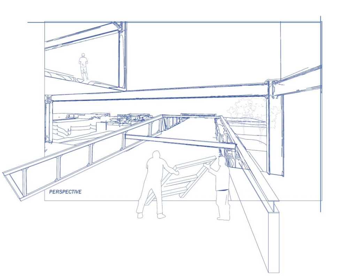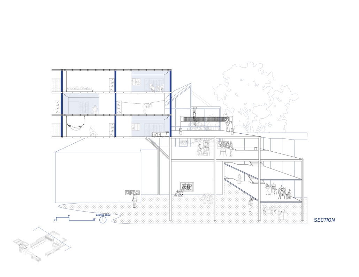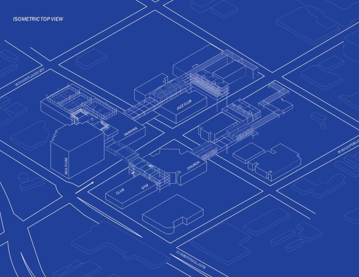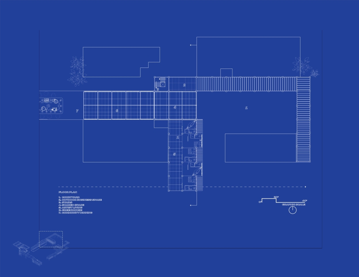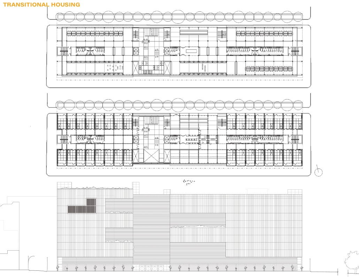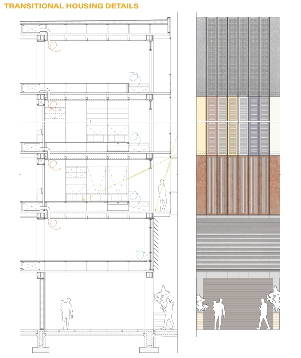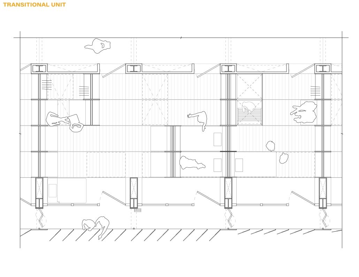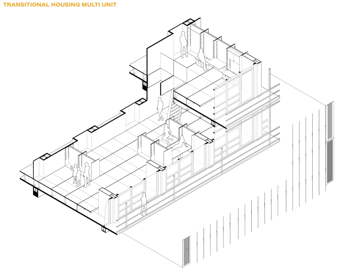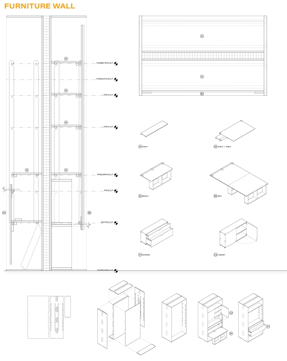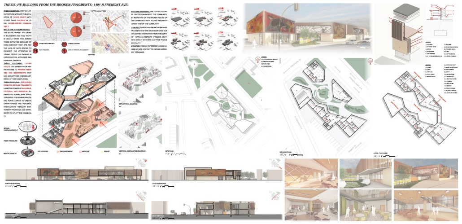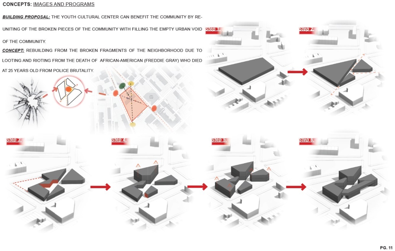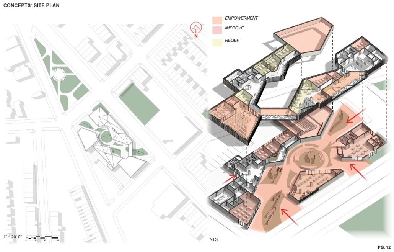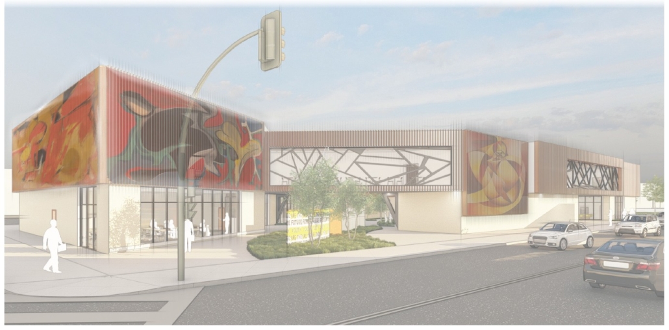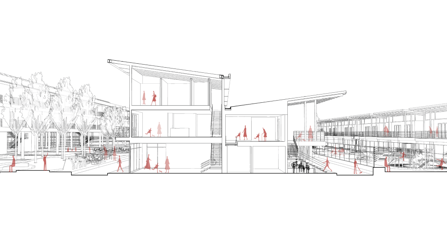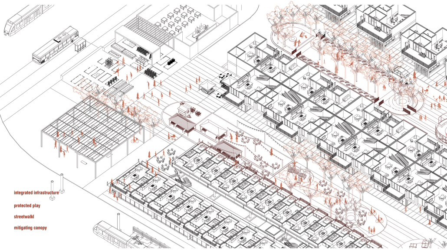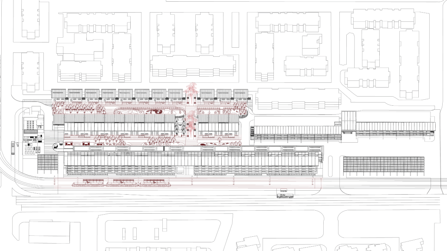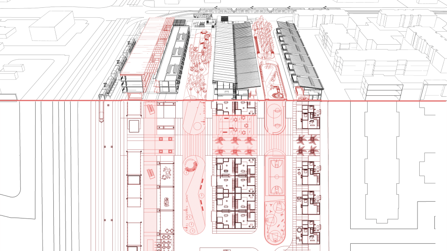Posts
2024 Study Architecture Student Showcase - Part IX
The projects featured in Part IX of the 2024 Study Architecture Student Showcase explore architecture’s role in supporting public health and wellness.
By addressing disparities in public health frameworks, the presented thesis work includes design interventions ranging from a mental health wellness resort for veterans to safe spaces for those addicted to opioids. With each design, there is an opportunity for rehabilitation, advocacy, and human-centered experiences.
Return to Base: How Can Architecture Help Veterans Suffering from PTSD Reintegrate into Society through Therapy, Community and Routines by Leimar P. Acevedo-Santana, B. Arch ‘24
Pontifical Catholic University of Puerto Rico | Advisor: Pedro A. Rosario-Torres
It is estimated that 30% of personnel deployed in Iraq and Afghanistan require some sort of mental health treatment; however, only half of them receive any. Many times, those who need treatment do not seek it due to stigma, accessibility issues like travel time, or because the facilities are oftentimes “not appealing or attractive”. By providing a place to tackle and heal mental health issues that is not a hospital or anything similar, the proposal hopes to attract and help those who need the help.
VISTA, Veteran’s Inn for Serenity, Tranquility & Ascendance, is a hotel located at the Ramey Base in Aguadilla, Puerto Rico. The proposal seeks to help veterans who suffer from post-traumatic stress disorder (PTSD) reintegrate into society by helping, not only with the psychological treatment they may need but also helping them transition into life as a civilian, by teaching them different social and life skills. The hotel, or “wellness resort”, offers wellness amenities to attract veterans, classrooms to teach veterans different social and life skills, and psychological and medical facilities at a smaller scale to offer treatment. Taking advantage of the topography onsite, the medical facilities are located at a semi-underground level which is only accessible from Hook Road, allowing those seeking treatment to arrive at a more private level rather than being “exposed” by arriving at the main lobby. By providing these medical services at a “hidden” level, the proposal, at first glance, appears to be an ordinary wellness resort. The proposal is located in a “guest community” in Ramey Base, allowing the hotel to not require any type of barrier and serve as a connector between the community, the new park, and the beach nearby.
Instagram: @lacevedosantana
Heart House by Graziella Pilkington, M. Arch ’24
Boston Architectural College | Advisor: Russel Feldman, AIA
Thesis Statement:
This thesis explores how architecture can promote healing within inner-city populations affected by opioid addiction and homelessness. It investigates design interventions that alleviate social and health disparities, foster rehabilitation, and cultivate a sense of belonging and support.
Abstract:
Currently, our Nation is grappling with an epidemic—opioid abuse. This epidemic is by definition localized, and it often escapes our collective awareness. Yet, for individuals and communities whose lives are deeply entwined in the vicious cycle of addiction, it can feel as though they have nowhere to turn.
Architecture can serve as a powerful tool for cities to support people in overcoming addiction. Real change requires accessible, practical, and stigma-free resources and support.
This project provides a safe space where clients can access help when they are ready, on their terms, and use substances safely along the way to recovery.
Dignity is a sense of pride in oneself; self-respect.
How can architecture make someone feel this pride in themselves?
This building gives people the opportunity to feel worthy—worthy to walk into a beautiful building that is for them.
Self-worth is the first step in recovery.
Site:
Located on Atkinson Street in Boston, Massachusetts, the site is a former industrial zone known as “Methadone Mile” or “Recovery Road.” This area is increasingly associated with homelessness, drug use, violence, crime, sex trafficking, and unsanitary conditions.
Program:
Heart House is designed to serve up to 250 clients per day, consistent with neighborhood needs according to the Mass/Cass Dashboard (2023).
The building features two main zones: the substance zone for safe self-administration and the recovery zone for rehabilitation resources. These zones do not intersect to prevent triggering clients in recovery. Staff travel between the substance and recovery zones. Secure outdoor space, which is lacking in the neighborhood, separates clients from the noise and distraction of the street, while providing a sense of nature in the city. The entry sequence safeguards clients’ privacy with a single secure entrance reducing stigma.
Heart House, the area’s pioneering drug consumption center, offers vital recovery services and prioritizes a dignified experience—an unprecedented offering for this demographic.
This project received an M. Arch Thesis Nomination for Commends
ReFive – Rehabilitative Architecture: Individualized Treatment by Sebastián A. Colón-López, B. Arch ‘24
Pontifical Catholic University of Puerto Rico | Advisor: Pedro A. Rosario-Torres
The “ReFive – Rehabilitative Architecture: Individualized Treatment” research offers a critique of Puerto Rico Law 67, which allows involuntary treatment of patients with drug addictions. This analysis underscores deficiencies in the island’s traditional methods, often based on religious beliefs and the use of inadequate facilities that were previously used for other purposes, rather than developing specialized spaces. The research highlights the need to adopt evidence-based treatments.
The conclusions of this research led to the creation of new infrastructures dedicated exclusively to rehabilitation, with environments that promote the recovery and well-being of patients. The project consists of five independent treatment phases and, therefore, five built volumes: detoxification (clinics), dishabituation (therapy), rehabilitation (education), reinsertion (temporary housing), and tracking (administration). These five phases are linearly arranged on-site to provide patients with a healing journey and, at the same time, assist in their orientation from arrival in critical conditions to reintegrating into society. Each phase is designed to meet the specific needs of patients at different stages of their recovery. Spaces include partially open areas with views to the outside, natural light, ventilation, and therapeutic gardens. These elements are essential for creating an environment that facilitates physical and mental recovery and promotes a sense of well-being among patients.
The project is located in Santurce, Puerto Rico because one of the main objectives is to reintegrate patients into society. Locating the building in a densified urban district provides better job opportunities and greater proximity to essential services, thus facilitating reintegration.
ReFive addresses ineffective and outdated methods in the treatment of substance use disorders in Puerto Rico through an innovative, evidence-based model. By critiquing current practices, it identifies shortcomings and presents a plan to transform the mental health care system to be centered on the patients and their specific needs.
This project was nominated for the Medal for Excellence in Design, Francisco Luis Porrata-Doria.
Instagram: @_sebaandrecl
Architecture as a Form of Care: A Transdisciplinary Approach to the Integration of Human-centric Design in Grady Memorial Hospital’s Emergency Department by Sara Clement, B. Arch ’24
Kennesaw State University | Advisor: Pegah Zamani
In what ways can the design of the built environment enhance spatial efficiency without compromising the spatial experience of its diverse occupants? This transdisciplinary research focuses on the possibilities of designing optimized built environments while advancing their inhabitants’ well-being. The study centers on a pivotal spatial setting: healthcare emergency facilities with a particular emphasis on Grady Memorial Hospital, a safety net hospital serving uninsured patients from marginalized communities. In the context of emergency care delivery, as a case, this thesis highlights the potential oversight of human-centered experience within the internalized and efficiency-driven nature of emergency departments (EDs) that impact inhabitants, especially in moments of extreme stress. I analyze visible and invisible, clinical and environmental factors. along with human-centered design interventions associated with efficient space planning that fosters connection between clinicians, patients, and visitors.
The research employs a multifaceted transdisciplinary methodology, incorporating an extensive literature review and case studies to identify innovative practices that improve the overall experience for aII stakeholders. The research utilizes evidence-based design as a catalyst to formulate a set of parameters for developing design strategies that aid in the patient’s healing process while responding to the needs of a diverse range of users as well as future needs. The research addresses the complexities of optimizing occupants’ well-being through design across a variety of built environment settings from the waiting area to the clinical spaces. By examining these critical spaces the goal is to identify ways in which designers can spearhead creating more effective sustainable, equitable, and healthier environments for diverse populations.
This project was awarded Second Place in the KSU Architecture Thesis Competition, 2024
Centro de Salud Universitario by Jesús Gerardo Orduña Hurtado, B. Arch ’24
Universidad Anáhuac Querétaro | Advisors: Eduardo Herrera & Jorge Javier
The project for the University Health Centre and the IMSS Family Medical Unit is born through different strategies that allow the land to be used to accommodate the diverse architectural programme. Formally, the building seeks to adapt to the geometry of the site through a grid that helps to modulate the floor plan.
The initial volume is fragmented into five blocks with curved corners and one central space to divide the different areas. The three interior courtyards help to generate voids that allow natural lighting and ventilation of the spaces. They also function as large terraces and open spaces that allow the user a direct connection with the natural landscape. The curved edges of the blocks make the building less aggressive despite its height, generating interesting views on all facades and orientations.
The curved spaces were used to generate four vertical circulation cores. These consist of a double spiral staircase, with the lift hub in the centre. In this way, the stairs become a geometrically attractive and not only functional space.
Instagram: @jgoh_arq, @arqwave, @arquitectura_anahuac
Architectural Decisions, Mental Health Outcomes by Naeemah Merchant, M. Arch ’24
Morgan State University | Advisor: Coleman A. Jordan
Introduction:
The Mental Maze Museum project investigates how space design influences psychological well-being. Rooted in the premise that spaces can significantly affect a person’s psychology, this project aims to demonstrate that intentional design can enhance mental health outcomes. The central research question is: What is psychology’s role in placemaking, and how can it improve mental health?
Research Objectives:
This project will explore how different sensory experiences within a space impact psychological states and contribute to mental well-being. The Mental Maze Museum will act as a live laboratory, focusing on the effects of touch, smell, sound, and sight on the brain’s perception of space and resulting emotional experiences.
Methodology:
Touch: The museum will feature various textures, weights, densities, and temperatures to study the impact of physical sensations on room perception and psychological state.
Smell: By incorporating distinct scents, the project will examine how olfactory stimuli capture and evoke memories, influencing emotional experiences.
Sound: Different acoustic properties will be used to explore how sound creates a three-dimensional atmosphere and its impact on mental health.
Sight: Visual stimuli will be employed to create new experiences, balancing the sense of freedom provided by open spaces with their potential to become overwhelming due to noise.
Expected Outcomes:
The Mental Maze Museum aims to provide insights into how intentional design can improve mental health. By understanding the brain’s analysis of space through sensory experiences, the project will offer evidence-based guidelines for creating therapeutic environments. These findings can inform architecture, urban planning, and mental health care, fostering spaces that promote psychological well-being.
Conclusion:
The project emphasizes the significant impact of space design on mental health. By exploring the relationship between psychology and placemaking, the Mental Maze Museum will contribute to the development of environments that support and enhance mental well-being.
This project received the Best Thesis Project for 2024 award.
Instagram: @studiocaje
Nueva Reforma – Healthcare Design in Latin America by Madelene Dailey, M. Arch ’24
University of Southern California | Advisor: Andy Ku
Widespread displacement and the inadequate distribution of resources caused by civil wars, social strife, and climate change are ongoing threats to the livelihoods of Latin America’s most vulnerable communities. The expansion of urban centers in Latin America has placed socioeconomic pressures on rural residents, forcing them to seek new resources and opportunities outside their native regions. As one of the most populous urban centers in Latin America, Guatemala also has one of the highest emigration rates in the region. The World Bank Group identified that U.S.-Guatemalan migrants have nearly tripled in the last two decades largely due to emigration from rural areas.
Roughly half of the country’s population lives in poverty and requires humanitarian aid, with numbers projected to increase by the end of 2024. Humanitarian efforts and research in response to this crisis are underway, but funding is limited, and aid is often unable to reach the areas that need it most. However, grassroots rural civic planning initiatives are facilitating opportunities that recenter investment in their communities. Merging culturally thoughtful practices with community-driven interdisciplinary approaches to sustainable rural planning, this project aims to investigate how architecture can be leveraged as a tool to support inclusive rural development frameworks that allow impacted communities to self-navigate crisis response efforts and achieve long-term stability through public healthcare design.
This project received the following awards and recognition:
2023 USC Gusendheit Fellowship Award
2024 USC Research Symposium – 1st place
2024 Distinction in Directed Design Research, USC School of Architecture
2024 Alpha Rho Chi Award, USC School of Architecture
2024 Award for Selected Professions Research, American Association of University Women
Instagram: @maddeedailey, @uscarchitecture
Seattle Health District: Providence Pavilion at Cherry Hill by John Edward Carlisle, M. Arch ’24
University of Miami | Advisors: Joanna Lombard, Veruska Vasconez & Elizabeth Plater-Zyberk
The role of Providence-Swedish in the First Hill and Cherry Hill neighborhoods represents a unique history as well as distinctive architectural, urban, and social characteristics. As the hospitals and academic institutions in these neighborhoods implement change, the present condition is poised between the past and the future. This offers a timely opportunity to imagine how each institution might draw on its own identity and aspirations to contribute to healthy urbanism as well as coalesce into a vibrant health district.
Each team explored the historic and current conditions of the neighborhoods as well as the Major Institution Master Plans (MIMP) approved by the City of Seattle for the academic and healthcare institutions within a ½ mile radius of one another. Each group then defined its primary objectives and developed a proposal for a Seattle Health District Masterplan that would provide key elements for neighborhood health and wellness—mixed use, connectivity, and greenness—and express both unique institutional and neighborhood character as well as distinctive identity as a Seattle destination Health District.
Each team member then developed a proposal for a project within their master plan. Carlisle’s proposal for the Providence Pavilion at Cherry Hill seeks to reestablish the prominence of the historic Providence Hospital (1911) through a new campus plan and to provide an imageable Health District destination through the addition of a new central gallery that supports a series of Medical Specialty Pavilions, gardens and plazas.
This project won the Urban Design Studio Award, Spring 2024
Adaptive PlugScapes: Rethinking Prisons as a Reformative Journey by Yasmine Tabet, B. Arch ’24
American University of Beirut | Advisor: Dr. Howayda Al-Harithy
The evolution of punishment typologies from ancient civilizations to modern times has
seen a profound shift in ideologies and spatial translations. Historically, punishments were often embodied in public spectacles, with tools like the guillotine and the rack transforming public spaces into stages for retribution and deterrence. However, contemporary corrections systems have moved towards incarceration and rehabilitation, aiming to reform offenders.
This thesis proposal delves into this historical trajectory, examining how spatial elements were designed to reinforce punitive ideologies. It highlights the persistence of existing typologies, though with some improvements, and underscores the need to transcend these traditional models.
To create a new typology aligned with contemporary theories of rehabilitation, the study draws inspiration from innovative design explorations. Case studies and emerging scientific trends, such as the Risk-Needs-Responsivity model and restorative justice, were used to conduct the study. By synthesizing these precedents and integrating emerging scientific trends, this proposal aims to forge a novel typology that reimagines the spatial dimensions of punishment. It envisions a future where architecture is harnessed as a tool for effective rehabilitation, fostering a more humane and socially beneficial corrections system.
This project was nominated for the Areen Projects Award for Excellence in Architecture
Instagram: @ard_aub
Infrastructures of Collective Care by Jessica Wong, M. Arch ’24
University of Pennsylvania | Advisors: Eduardo Rega Calvo & Rashida Ng
The concept of care is one explored by political theorist Joan Tronto, who writes about its potential to cultivate social cohesion and collective consciousness in urban environments. Tronto defines care as “a species activity that includes everything that we do to maintain, continue, and repair our ‘world’ so that we can live in it as well as possible.” Within this conceptual framework, five aspects of care can be identified: caring about, caring for, caregiving, care receiving, and caring with. Through these principles of care, this thesis explores ways to disrupt the ongoing structural violence and impositions faced by communities of color due to unjust and ignorant policies and urban development. The project also aims to shift the perception of care beyond domestic and traditional caregiving notions to promote the development of collective community infrastructures that are formed in solidarity with community input and existing development ambitions and visions for Philadelphia’s Chinatown.
As a result, a larger network of care interventions is identified and interpreted through a series of nodes seeking to amplify the already present social, economic, and cultural assets in Chinatown. The network consists of both future sites and existing resources that rely on adjacencies in the urban fabric of the neighborhood in the justification of their programming.
The overarching ambitions of Infrastructures of Collective Care aim to paint a holistic story of a community’s history of struggle, relentless perseverance, and future scenarios for community growth through a narrative and graphic novel-based approach. The graphic novel is a speculative document comprised of urban design strategies that represent the intersection of a yearlong process of research, analysis, and community engagement. Architectural and landscaping interventions reveal themselves in the graphic novel in hopes of projecting alternative Chinatown futures capable of resisting future institutional pressures of carelessness.
Instagram: @weitzman_arch
Designing for Well-Being: Preventive Architecture against Stress and Anxiety by Odalys Brugman-Santiago, B. Arch ’24
Pontifical Catholic University of Puerto Rico | Advisors: Manuel De Lemos-Zuazaga & Pedro A. Rosario-Torres
According to specialists, in recent years there has been a notable increase in young adults suffering from diseases that generally used to occur in people over 45 years of age. Studies report that the appearance of many of these at an early age is due not only to genetic factors but also to the constant stress and anxiety that people experience in their daily lives. Although statistics show that women suffer the most from anxiety disorders, very few seek treatment compared to men. Of those who do attend, more than 70% report not having children or dependent children, which is why it is concluded that this is an important factor when deciding to take care of their mental and emotional health.
The proposal for the Arasibo Resort & Wellness Center seeks to create a welcoming space where women and children can come to receive services to take care of their mental and emotional health in order to prevent the development or exacerbation of diseases due to constant exposure to situations of stress and anxiety. Its strategic location near the northern coast of Puerto Rico, specifically in the municipality of Arecibo, provides the user with pleasant views of the sea and other natural environments from any of the spaces. In addition, the project provides areas of encounter with nature for both outpatients and inpatients.
The main spatial programs in this project are: mental health service areas, a child daycare center, hotel-type rooms for inpatient treatment, an art and recreation area, commercial spaces for rent, a pharmacy, cafeteria, restaurant, and spa, among others. Every design decision is mainly based on strategies resulting from extensive research. For this, the following theories were cautiously studied: Psychosocial Stress, Chronic Stress, Neuroarchitecture, Architecture through the Senses and Phenomenology of Architecture.
Instagram: @obrvg
Reforming Re-entry: Creating Healing Transition Spaces For The Formerly Incarcerated by Leonard Jefferson, B. Arch ’24
Auburn University | Advisor: David Shanks
This thesis proposal seeks to address the issue of life post-incarceration for former prisoners. After their release, these individuals inevitably cross paths with the many barriers to reentry into society. One reason these barriers exist is due to the time spent within the American prison system itself. In general, this system is built to dehumanize the incarcerated by stripping them of their freedoms. Prisoners are consistently exposed to psychologically traumatizing environments, leaving a negative impact on their mental fortitude. Once released, ex-prisoners face the second barrier of stigmatization from society. Prejudged due to their criminal background, they often have trouble finding stable housing and jobs due to a lack of trust. Based on this realization, the following design proposal creates a transition space that combines housing, education, and employment opportunities under one roof. There are two primary ideals tested in this proposal: (1) Providing opportunities on multiple scales for residents to choose the level of privacy they desire; and (2) embracing the interpersonal contact theory, by creating ample space where residents can interact more often with the public. All in all, if we aim to help the formerly incarcerated, we must provide an architectural typology equipped with the fundamental resources they need to better themselves and fulfill their desire for a second chance.
Instagram: @leo.dj_, @davidrshanks
Stay tuned for Part X!
2023 Study Architecture Student Showcase - Part XXVII
Welcome to Part XXVII of the Study Architecture Student Showcase! Today’s featured work focuses on the care of elderly populations. From dementia care centers to a multi-use facility that promotes multi-generational encounters, each design and thesis looks at various methodologies to promote optimal well-being for the elderly.
Design to Heal – Dementia Care Center in Goa, India by Surbhi Subhash Ghodke, M.Arch ‘23
University of Utah, School of Architecture | Advisor: Anne Mooney, FAIA, NCARB, LEED AP
Dementia is a growing concern in India, affecting a significant number of older adults. To address this issue, a dementia care center is being designed in Goa, India. The center aims to provide a holistic environment that promotes the well-being and spiritual needs of individuals with dementia.
The design prioritizes wayfinding and natural light usage, acknowledging the challenges faced by patients transitioning from private homes to shared living spaces. The center creates a sense of belonging by incorporating familiar spaces and a friendly atmosphere.
Inspired by traditional Indian architectural elements, the campus design draws from the Wada architecture of Maharashtra. Verandahs, patios, jali (perforated screens), and multiple courtyards are utilized to enhance air circulation and maximize daylight. The design fosters a sense of community, resembling a close-knit village with rooms placed along courtyards.
The care center features multiple purposeful courtyards accessed through narrow paths, encouraging patients to explore and engage with their surroundings. Varying levels of visual access aid wayfinding and social engagement. Colors, textures, and patterns are used as visual cues to differentiate areas and rooms.
Given the tropical climate in Goa, the campus incorporates large overhangs, circular cutouts for plantations, and water bodies to provide shade and maintain a cool environment. Perforated brick facades offer privacy while allowing natural light and cool breezes to flow into the campus.
To add an element of playfulness, the roof design includes roofs of varying heights and shapes. Daylight integration through skylights and effective rainwater drainage systems are incorporated, with rainwater collected for lotus plantations and gardens on the campus.
The campus design utilizes local materials such as red laterite bricks and stone, aligning with the vernacular architecture of rural Goa and respecting the surrounding context.
Overall, the design of the dementia care center in Goa aims to create a people-centered environment that addresses the physical, spiritual, and emotional needs of individuals with dementia.
This project received the 2023 ARCC KING STUDENT MEDAL for innovation, integrity, and scholarship in architectural research.
Lending a Hand to Guryong Village: Agency, Community, and Shared Economies by Jonathan Chung, M.Arch ‘23
Carleton University | Advisor: Jerry Hacker
Using Guryong village (a self-built community in Seoul, South Korea) as the site of investigation, this thesis explores the spatial relationships and architectures of care between the state and the city’s ignored and most vulnerable citizens. Recognizing the residents’ progress in self-creation and self-provision, the question of interest is what degree of aid should be provided for the waste economy to further enhance community and quality of life for those in the village. To date, Guryong village has been subject to debate over land ownership and government provisions; however, this thesis endeavors to explore the role, active and creative users hold in lending a hand to normalizing waste collection and making it more accessible. Research methodologies include literature and media reviews, on-site experience, analytical drawing, and research through design. As a result, this thesis proposes a singular infrastructural framework of three agents of support at three different scales intended to further the agency and community of those in Guryong village: an agent for travel, for storage, and for collection and resource. Specifically, these infrastructures augment the existing self-created economy of waste transformation led by the elderly of the village and South Korea. Therefore, using architecture’s potential to create broader citizen and urban dialogue, this work strives to help build a better understanding of the value and state of self-actualized spaces and their communities, and to reflect on the impact of community on an individual, city, country, and the world.
This project received the Boraks Prize.
(RE)GENERATION MULTI-GENERATIONAL HOUSING & DAY CENTER by Devin Simmons, M.Arch ‘23
Morgan State University, School of Architecture & Planning | Advisor: Carlos A. Reimers
The elderly are isolated in our American cities, and suffer depression and the looming thought of the endpoint of their lives drawing near. Conventional independent and assisted living facilities may be good buildings, but they usually serve only the function of housing, shelter, and health. Where is the life of it though? Residents interact with their care providers and others their age. The youth exuberates life and enjoyment, none of that is present in these facilities. The vision for this project is not only to integrate generations together, but to provide the elderly with the motivation to embrace life instead of feeling isolated and stressed about the end. A building that has multiple uses to integrate multi-generational encounters.
This project won the Best Thesis Award
Instagram: @reimerscarlos
Bedlam by Leka Mpigi, M.Arch ‘23
University of Southern California | Advisor: John Southern
Architecture can play a more vital role in the built environment that goes beyond urban organization and aesthetic value. Statistics show that as humans regardless of character, belief, and ability, are most affected by the spaces we inhabit in comparison to any other mortal factors. Exploring collage with the intent to explore design elements such as color, light and mass presents us with the potential to optimize the spaces we create, not just visually, but also functionally. Functionality is no longer defined only through the narrow lens of practicality and usefulness as humans have evolved, looking inward toward the importance of features that aid, not just physical ability, but also mental stability and growth. It is important that architecture in all sectors perseveres to not only try to follow but also lead this conversation. Designing to accommodate human behavior such as eating, bathing, and sleeping have been explored on thorough levels being that the focus group only includes a small percentage of people with all abilities intact. However, limiting ourselves to this scale of exploration sells us short not just as a profession but as members of the global community at large. Theories of the appropriate manipulation of color, light and mass have been studied to be able to produce the highest quality of space that not only guarantees overall wellness but also longevity and potentially by 2040 a greater population of people living more cognitively over 65 years old.
The age group most affected by all concepts discussed above is the elderly 55+ population and to critically analyze the claims I have made above; I have decided to narrow down my research to members of this community with cognitive impairments such as dementia. This thesis will reevaluate the current living conditions on a local scale here in Los Angeles but will arguably be effective also in other cities and possibly countries, keeping in mind that culture and tradition do play a vital role in the connections people have to design elements such as color and light. The remodeling of a curated sample of already existing nursing homes will create room for critical evaluation showing how these spaces can be optimized for patients with certain formal architectural and interior design edits. I predict that this experiment will not only create care homes that are more visually and aesthetically pleasing but also potential optimal wellness environments proven to slow or in rare cases even reverse the decline of people with dementia over time. The ideal space in this experiment will have the following characteristics: negotiability (obstacle-free), familiarity and sensory stimulation (ways to trigger memory and recall). On this foundation, I will also introduce researched elements such as color coding, friendly mass (non-triggering forms) and light therapy to enhance set sample space. It is important to note that these experiments are amenable to and require implantation and validation. However these prototypes are based on research, many observations of case studies, and interviews with facility directors with their opinions occasionally taken into play due to their years of onsite hands-on experiences.
This project received a USC Master of Architecture Distinction in Directed Design Research
See you in the next installment of the Student Showcase!
2023 Study Architecture Student Showcase - Part XIX
Welcome to Part XIX of the Study Architecture Student Showcase! As Urbanism continues to shape the study of architecture, today’s student showcase highlights projects that impact Urban Life.
The featured designs seek to optimize the use of the available space while creating cohesive and functional built environments that meet the needs of all city dwellers. They also confront issues that impact urban spaces by addressing the increasing carbon footprint of the DFW Metropolitan Area and predicting a future where a massive electric vehicle charging car park replaces the greenspace of NYC’s Central Park.
Shifting Super Block by Yenifer Diaz, B.Arch ‘23
The New York Institute of Technology | Advisor: Prof. Michelle Cianfaglione
This research aims to answer the reasons for vacancies and how to solve the problem, especially in a city like New York. To create a shifting superblock with a seamless
Live | Work | Play, a “city within a city,” where neighborhoods are not disconnected from the empty lots and abandoned buildings, and where services are available to anyone.
How do we build a neighborhood through the integration of Live | Work | Play?
The aim is to create a superblock-type concept where neighborhoods are not disconnected. It began with research on zoning and its limits on building laws and regulations, to “What is a superblock?” and expanded to “What is a 15-minute city and how can it be integrated into a city like New York?”
Instagram: @michellecianfaglione, @nyitarch, @exdarchitecture
“A City Within a City”: Culturally Sensitive Architecture Adaptation in San Francisco by Zijie Zhou, M.Arch ‘23
University of Utah, School of Architecture | Advisor: Valerie Greer, AIA, LEEP AP, NOMA
My site, located at Portsmouth Square in San Francisco, is positioned between the towering skyscraper side of the city and the low-rise Chinatown side. Throughout its rich history, Portsmouth Square has functioned as a significant community plaza for local Chinese immigrants, providing opportunities for entertainment and socialization for over 100 years. However, with the rapid influx of tourism and urban development, Portsmouth Square has become a point of conflict for the local Chinese residents and tourists, deterring both parties. This dissonance, reflected in the lack of connection between culture and architecture, has effectively created a divide — a cultural gap — between San Francisco and Chinatown, which is now referred to as “a city within a city.”
The tension and disconnect that exist between the two facets of this location can only be met with a considerate and nuanced approach. With sustainability and longevity in mind, I aimed to design beyond noteworthy architecture; instead, I aim to establish a structure for something more intangible – a community gathering space that embodies the values of rich culture and a diverse community. This conscientious design was intended to protect and enhance the quality of life for the local Chinese community, preserving their cultural heritage and identity while also encouraging community cohesion with those who are visiting or don’t explicitly belong to the Chinatown community. To achieve my goal, I aspire to cultivate a new cultural identity that resonates with the locals’ sense of belonging and loyalty.
The symbolic architectural design serves as a beacon of light that resonates within the hearts of every community member, illuminating the entire community living space. Through this architectural platform, I hope to foster social connectivity and strengthen the ties between people, communities, and cultures. This culturally sensitive approach will not only establish a landmark structure for visitors from all over the world but also establish a solid foundation for a vibrant community hub for local residents.
Welcome to the Carmart by Maggie McMickle, M.Arch ‘23
University of California, Berkeley | Advisors: Rene Davids and Greig Crysler
In the blocks surrounding Douglass Park in Chicago, over 80% of households are led by single mothers. In addition to performing paid labor to financially support their families, these mothers also perform thirty hours of unpaid domestic labor for their families per week, leaving little time for rest, play, or personal development. This project proposes a monolithic housing collective that spans three city blocks, sitting on the viaduct of an unused rail line. Domestic labor is outsourced to dedicated programs that stretch into the surrounding neighborhood. Collective meals are hosted in the shared kitchen and dining facility, and an on-site cafe is open to both residents and the public. A laundry service takes dirty clothes and returns them washed and folded. Children are cared for at different ages in different facilities, with a nursery and daycare for young children, an after-school program for the nearby elementary and middle school, and a recreation center for older children. By freeing overburdened mothers from this domestic labor, they are able to rest, play, and nurture themselves and their children.
Since the inception of the automobile, the urban fabric of modern American cities has been altered. With the emergence of electric vehicles, there is the potential for a new way we can design our cities around the automobile; now, the car has the potential to leave an impact on buildings. This thesis, entitled, Welcome to the Carmart explores the idea of creating an auto-centric megastructure in Central Park in New York City – the least car-dependent city in the States, to provide a critique of the car. The narrative of the Carmart provokes what may be considered a dystopian future for urbanists, the greenscape of Central Park is bulldozed and replaced with a massive EV charging car park. Through a narrative that imagines a dystopian future, the project embodies themes of consumerism, capitalism, the American dream, and the social and urban implications of creating spaces for cars that take away from the character of cities.
This project won the Chester Miller Award.
Instagram: @magg_zzz, @r.davids, @carmart.usa
Prospect Offices in New Orleans by Leah N. Bohatch, B.Arch ‘23
Tulane University | Advisor: Ruben Garcia-Rubio
The site is in the Business District of New Orleans in-between Uptown and Downtown, near many places of communal gathering and public interaction. Camp St. and Andrew Higgins Blvd. mark the intersection of visitors and locals, highlighting the site as a corner of importance and an area for improvement in how the community can interact and be showcased. This will be accomplished through an inversion of the typical interior plaza wrapped by a program.
This proposal calls to wrap the plaza around the building as a programmatically independent staircase that relates the pedestrian to the surrounding views and displays the inhabitant to the city. This strategy is accomplished by creating an object building to allow circulation around the building. The programmatic strategy includes a system of concrete slabs and columns along a 20’ x 20’ grid that becomes the frame of the project and is related to the city scale. Within this larger frame, human-scale polycarbonate boxes plug into the structure and create smaller-scale unique interactions at each level of the project that relate to New Orleans vernacular architecture such as porch-style, semi-communal office spaces, and balcony-mezzanine offices and walkways.
The plaza wraps around the building as it is folded along the grid of columns. This allows for a program to be placed at each stair ranging from work areas to outdoor stages. Also, terraces are used as extensions of the offices to allow for a seamless interaction between an interior work environment and a shaded exterior office space. The destination of the continuous exterior plaza is a community roof garden that allows for 360 views of the city and a plaza on the roof plane. The stormwater runoff from the roof garden and the terraces is drained through an attachment to the building’s columns.
Instagram: @rubgarrub
Revitalization of an Automotive Industrial Area by Joshua Díaz-Arroyo, B.Arch ‘23
Pontifical Catholic University of Puerto Rico| Advisors: Pedro A. Rosario-Torres, Luis V. Badillo-Lozano & Manuel De Lemos-Zuazaga
This research is about breathing new life into deserted automotive factories scattered across the globe, with a particular emphasis on those that occupy sizeable plots in urban areas, impeding the growth of cities. The project strives to tap into the latent resources that these empty lots offer, leveraging the pre-existing infrastructure, structures, road access, and location to uncover their full potential.
Located in the Northwestern United States, specifically in Detroit, Michigan, is the Central Square. This area has been deemed part of the “Rust Belt” due to the numerous deserted automotive factories there. The project’s objective is to infuse life back into the area by reviving social and cultural activities, improving the economy, and increasing accessibility to surrounding communities. To achieve these goals, spatial programs and a central square are implemented, connecting the communities and integrating the programs seamlessly.
The proposal entails the integration of a Car Museum, an office tower, and commercial areas. The existing structure, formerly intended for vehicle assembly, spans four levels in a horizontal layout. As part of the proposal, the existing building is divided to create a spacious longitudinal plaza that spans the entire site. This plaza serves as a versatile exterior space, connecting the various programs and facilitating seamless movement between them. The proposed design seeks to optimize the use of the available space while creating a cohesive and functional site that meets the needs of all stakeholders. Furthermore, it was the designer’s deliberate choice to erect a tower in order to produce a striking visual contrast to the project’s predominantly horizontal design. To achieve this, a diagrid is employed, which is reminiscent of the exoskeletons of factories, wherein the structural framework of the building is left bare and visible. The existing structure houses the automobile museum and offices, while the commercial district comprises four other new buildings.
The ambitious project seeks to delve into the vast expanse of space and express its distinctive characteristics, while simultaneously discovering the promising possibilities that abandoned automotive factories may offer. The proposal also aims to motivate and encourage others to unite with available resources and foster innovative ideas.
BEHAVIORAL EFFECTS OF PLACEMAKING ON FARM CHICKENS by Chidera Ndubueze, BSAED (Bachelor of Science in Architecture and Environmental Design) ‘23
Morgan State University | Advisor: Samia Kirchner
Placemaking is an approach used when designing and planning public spaces to promote urban vitality, health and well-being, and social interaction. This principle has been used to design and revitalize public spaces and urban plazas to become sociable and capable of achieving a multiplicity of activities. Placemaking principles should be incorporated when designing chicken habitats because they will positively affect the behavior of chickens and the production of eggs. The behavioral setting for this research will be the Plantation Park Heights Urban Farm in Baltimore, MD. The farm was established to combat food deserts and provide food on the plates of Park Heights residents. It maintains a principle of bringing Cleaner Greener Foods to less fortunate communities in Baltimore. The priority group is the chickens on the farm. The common chicken breed at Plantation Park Heights is the ISA Brown. This is a crossbreed of chicken with sex-linked coloration. They are docile and provide optimum egg production. This study will focus on the question: “Can principles of placemaking be incorporated into chicken habitats, and how does it affect the behavior of chickens?” This research will be conducted through interviews and storytelling (via the Facing Project), surveys, and questionnaires. The process for this research involves a comprehensive literature review on the study of the behavior of chickens from birth. The design project involves designing a chicken coop/ conservatory that is sufficient for the number of chickens on the farm. The coop design will provide spaces for feeding, nesting, and social activities.
This project received the Outstanding Research Poster Award at the 28th Annual Undergraduate and Graduate Research Symposium, Morgan State University.
Instagram: @samiarabkirchner
The Critical Application of Metabolic and Mobile Architecture to the Modern Urban Fabric by Peter Hall, Bachelor of Sc. in Architectural Sc. ’23
Western Kentucky University | Advisor: Shahnaz Aly
Urban analysis of architecture has taken multiple and diverse directions that in some way try to create a city that is accessible and walkable. NULU Flats takes on the approach of mobile architecture and metabolic theory to create a functioning microcosm of both ideas applied critically in a growing urban environment. The project, at around 90,000 SF, applies ideas of “megastructure” by creating a building skeleton that can evolve with the needs of the city on the linear path of time. The lower two levels of the structure are incorporated into the megastructure as a static piece of the building that contains necessities such as parking, mercantile space, and workspace. The following six floors are suspended residential modular units. With the flexibility to swap modular units and create new spaces, the project provides a critical application of metabolic and mobile thought.
This project received the Outstanding Senior Capstone Project Award.
Instagram: @petehall01
Reframe: Looking Inward, Gazing Outward by Nadia Calderón & Eliot Sauquet, B.Arch ’23
Southern California Institute of Architecture | Advisor: Peter Testa
Reframe, a proposal for the Museum of the 20th Century located in the Tiergarten District of Berlin, is centered on the superposition of volumetric, urban typologies and domestic thresholds through the construction of multipart views. By reintroducing site-specific architectural tropes related to urban housing, the project promotes an unstable, anticipatory character of architecture that is subject to constant reprogramming and transformations. The proposal focuses on the juxtaposition and overlap of two spatial logics: the arrangement of urban block typologies, and the integration of small-scale, domestic interiors. The objective of the project is to reactivate the immediate built environment of Berlin by inserting instances of domesticity into the expansiveness of a field of monuments.
The proposal for the Museum of the 20th Century expansion draws on the architectural and domestic history of Berlin by referencing the façade and configuration of L-type housing. By over-scaling and continuously aligning L-types, nested, sunken courtyards are generated between the discrete parts of the scheme. In aggregating large-scale urban typologies and domestic interiors, the project generates a series of close-knit gallery spaces that unravel across the site and reconstruct a pattern of circulation that is inveterate to Berlin. The project is focused on the creation of key sightlines and nested courtyards between volumetric components, and it further addresses the configuration of Berlin housing typologies by establishing a perimeter wall that intimately frames unfolding views and spatial processions. The scheme challenges conventional modes of perception by foregrounding the museum as a place of past and present cultural production that is continuously responding to the activities of Berlin. By encouraging the users to inhabit the space of the museum as they would inhabit housing, the experience of viewing art becomes substantially more intimate and imbued in the context of the city.
Instagram: @eliot_sauquet
I can’t BREATHE because I won’t CHANGE by Ryan Playle, M.Arch ’23
University of Texas at Arlington | Advisor: Ursula Emery McClure
“I can’t breathe because I won’t change” deals directly with one of Arlington’s most toxic areas. The interchange zone of I-30 and 360 is not only undergoing a massive highway infrastructure reconstruction but is also one of DFW’s most heavily trafficked areas, and it is surrounded by major industrial sites and power grid distribution networks.
These factors make it one of the densest carbon production zones in Arlington and an overall unhealthy environment. Ryan, who commutes through this interchange daily, found this area both challenging and screaming for a new future. His project accepts that reducing the carbon producers in this area is presently futile and instead, he must design a new infrastructure that negates the carbon. Working with the diverse scales and conditions that highway interchanges create (above, below, and aside,) Ryan designed carbon collectors that can be attached or embedded into the current TX DOTD highway construction methods. These mushroom-capped collectors act like huge vacuums, sucking up the carbon monoxide emitted by the producers and processing the pollution internally. In conjunction with their technological duties, the S.C.U.M. (Smog Collecting Umbrella Mechanisms) towers signify the east gateway to the city of Arlington.
They create a dramatic and signature infrastructure identifying ARL, similar to the St. Louis Arch or the Golden Gate Bridge in San Francisco. The “I can’t breathe because I won’t change” project may have been initiated from a toxic observation but in its conclusion, generates not only a healthier Arlington but also a more identifiable Arlington.
This project was featured in a community exhibit for the City of Arlington.
Instagram: @emerymcclurearchitecture, @ryantuckerplayle
See you next week for the next installment of the Student Showcase!
2023 Study Architecture Student Showcase - Part IX
Welcome back to the Study Architecture Student Showcase, and a joyful start to the New Year! In this ninth week of the Student Showcase, we’re excited to highlight outstanding projects that delve into the realm of cultural centers and museum design. Our featured projects span diverse locations and tackle unique challenges, each a testament to the creative minds shaping the future of architecture. Join us as we explore the intriguing designs of the following projects. Each project is a unique journey into the intersection of architecture, culture, and community, offering a glimpse into the transformative power of thoughtful design.
Chinatown Cultural Activity Community Center (CCACC) Learn, Create, and Spread! Space by Jessica Ivana, B.Arch‘23
California State Polytechnic University, Pomona | Advisor: Katrin Terstegen
Community centers have always served as a place for locals to engage in independent study and receive support. The proposed Chinatown Cultural Activity Community Center (CCACC) is located on an underdeveloped parking lot on the east side of Chinatown and seeks to activate and expand the cultural values, activities, and character of this part of Chinatown, which currently lacks pedestrian-friendly activities compared to Broadway Street and the rest of the neighborhood.
The CCACC serves as a hub for innovative exploration, offering a comfortable workspace for people of all ages to learn, create, and exchange knowledge and wisdom, regardless of their talents or impairments, whether they are residents or visitors. It fosters a sense of belonging to the community while breaking down the boundaries between arts, culture, and creativity, and aims to act as a medium for people to develop new hobbies or knowledge. On the exterior, the center has a gentle and slightly playful character that blends in with the surrounding buildings but stands out with its white perforated skin, offering a glimpse into the activities and knowledge celebrated within the structure through a composition of aperture sizes.
As an urban response to the through-lot site condition, the volume of the center is elevated, providing porosity and connecting the two streets. At the street level, a grid of arches penetrates through the lower levels, acting as legs or roots that tie the learning community center above and below. In the interior, spaces and structure are more expressive and flexible, providing a variety of activity spaces and spatial experiences. This project was awarded the Senior Project Award at California State Polytechnic University, Pomona.
Culinary Center for Los Angeles by Leo I. Dumonteil Cabanas, B.Arch ‘23
Tulane University | Advisor: Rubén García Rubio
This new culinary center has the purpose of revitalizing the knowledge of cooking that has been lost in newer generations. Many young adults have evolved to rely on fast food chains as a result of their fast-paced lifestyle. Providing a place where simple knowledge such as cooking can counter this trend. The building itself is an expression of two worlds of architecture. The ground floor is designed by following the parallel strips of the green canvas it is set one. This provides a one-way porosity connecting two ends of a garden. This first level is meant to represent a heavy and solid architecture style which translates into the materiality choices. Moving into the remaining floors the change of atmosphere changes immediately. This isolated box has an architecture reminiscent of Mies van der Rohe. The space is light and airy with almost no existing walls. The program is not set by walls other than by the structure itself allowing for a continuous space to be created. This structure extends into the lateral wings of the box which create two cantilevered ends. These cantilevers then create two public spaces into the outdoors providing shade for the public in LA’s harsh climate. Lastly a set of different topographical offsets are introduced into the landscape. Some may rise while others may sink. These special conditions are then introduced to different gardens that contribute to the growing of crops. These micro topographies also allow the building to express its present as some areas near the building have deeper topography offsets. This mélange of architecture styles allow the public to experience learning in a way that challenges the perspective one has on architecture and culinary.
Instagram: @rubgarrub
Allegro by Ryan Call, B.S.Arch ‘23
Texas Tech University Huckabee College of Architecture | Advisor: Erin Hunt
Inspired by the cultural and climatic conditions of Lubbock, as well as the Llano Estacado region at large. Allegro fills a niche within the musical scene, providing a place for up-and-coming artists to live and perform in the heart of the arts district downtown. Programmatically, this space provides practice rooms, community multi-use spaces, a recreational area, and part-time housing units for musicians to live and perfect their craft. The form of Allegro is a repeated figure, stacked, mirrored, and rotated, opening in the center as a point of gathering and passage for the downtown area. The façade is wrapped in a kinetic screen to provide solar shading in the warmer months and opens for more sunlight in the colder months. The screen is made up of a single unit, divided into nine smaller units mimicking the sublet undulations of the land. Each block was created through computational design and digital fabrication using clay 3D printing. Allegro explores the possibilities of clay as a dynamic building unit that performs both for efficiency and visual effect while functioning as a place of community for Lubbock.
What’s in a Monolith? by Peter Rosa, B.Arch ‘23
Southern California Institute of Architecture (SCI-Arc)| Advisor: Russell Thomsen
“The simplicity of the architectural monolith does not aim at abstraction, nor does it share the minimalist aspiration to non-referential object hood. Rather, it seeks to maximize the expressive potential of common architectonic configurations by condensing their figurative allusions into one eloquent gesture.” — Rodolfo Machado, Monolithic Architecture. The thesis interest lies in exploring the idea of what Machado posits as the expressive potential of the architectural monolith. It questions how the role of architectural monolith differs across various expressions and how these can begin to reframe our understanding of the contemporary architectural monolith.
In wanting to expand our definition of what a monolith can be, I began to think of a monolith as one of many kinds, each of these lending itself to a multitude of expressions with their own behaviors. By establishing a set of monolithic behaviors and deploying these across different scales, orientations, and material expressions; the thesis argues against a rigid definition of monolithicity and presents various in an attempt to subvert the conventional notions of monolithicity while simultaneously expanding upon the lexicon of work that informed it.
This proposal for the Museum of the Twentieth Century in Berlin is comprised of shrouded monolith with figures that become subsumed and embedded within it becoming a catalog of monolithic expressions. In its context, the proposal reframes the spatial experience of the museum by deploying a range of monolithic expressions each with their own spatial consequences.
Instagram: @rntarch
Blackness in Architecture: A Library and Cultural Center in Gary, IN by Miranda Cuozzo, B.Arch ‘23
University of Notre Dame | Advisor: Sean Patrick Nohelty
Architecture is shaped by group identity, which, in turn, is shaped by architecture. This interdependent process is what allows a culture to develop its own architectural character. Unfortunately, constant oppression has denied African Americans the freedom to fully participate in this process. This gap in American architecture contributes to the continued dehumanization of African Americans and their culture, and is a gap that can be filled by developing architecture that truly expresses the beauty and depth of African American people. Through the design of a Library and Cultural Center in the heart of the often forgotten city of Gary, Indiana, this project explores what architecture that intentionally represents and embodies Black American culture looks like and is ultimately about affirming Black people’s humanity. Throughout the completion of this project, I was often forced to defend the notion that Black Americans had a culture distinct from that of other Western people, events that further proved the necessity of this work. While this may seem like a minor oversight, the inability to see a people’s culture and heritage is an inability to see their full humanness. Architecture and culture go hand in hand, and by developing architecture that speaks to the Black American experience, I hope to fill a gap in the American architectural tradition and to contribute to a broader understanding and acceptance of Black American culture that will one day render the questioning of Black humanity obsolete.
This project was awarded the Noel Blank Design Award.
Instagram: @rando_studios
Re-Encanto by Emir Taheri, B.Arch ‘23
NewSchool of Architecture and Design | Advisor: Daniela Deutsch
Encanto, once a semi-rural district, has experienced a decline in recent years. Our urban studies have identified the Imperial Avenue corridor as a prime location for redevelopment, with its rundown infrastructure and low occupancy. The presence of the South Chollas Valley hills and canyons further adds potential for commercial revitalization. Our project aims to capitalize on these opportunities by creating a central hub area focused on an Afrofuturism museum. The Afrofuturism museum will serve as a dynamic space, showcasing the intersection of black culture with science fiction, fantasy, and technology. By providing a unique platform for exploring the rich history and creativity of black communities, the museum will promote cultural appreciation and understanding. To enhance the overall experience, the surrounding area will be thoughtfully designed with public art displays, interactive installations, and green spaces. These elements will encourage exploration, interaction with the environment, and cultural exchange. Through this transformative project, Encanto will regain its vibrancy, becoming a catalyst for cultural enrichment and inspiration.
Instagram: @rhythmarch
A REGENERATIVE DEVELOPMENT & TOURISM CENTER: HOLISTIC DESIGN AS A CATALYST FOR CO-EVOLUTIONARY GROWTH IN DEVELOPING COMMUNITIES by Mason Reinhart, M.Arch ‘23
Catholic University of America | Advisor: Jason Montgomery
This thesis demonstrates how architecture can be a catalyst for regenerative growth through the holistic design of community development projects that co-evolve with natural systems over time. The Regenerative Development & Tourism Center in Chiweta, Malawi is a phased development project that serves as a community resource, educational hub, and restorative tourism destination. The center’s multi-purpose programming provides economic, educational, and experiential benefits to its various stakeholders. Construction with zero-kilometer materials and operation through closed-loop systems produces positive environmental impacts. The campus is a prototype for development in rural communities that addresses issues on local, regional, national, and international levels. The center in Chiweta is site-sensitive in responding to the physical and climatic conditions, celebrating the local community’s agricultural lifestyle, and contributing to Malawi’s national development and tourism goals.
This project was nominated for Super Jury.
Instagram: masonreinhart_, 007jmontgomery0888
See you next week for the next installment of the Student Showcase!
2023 Study Architecture Student Showcase - Part VIII
Tune in for week VIII of the student showcase. This week we feature student projects focused on the theme of safety, demonstrating thoughtful responses to diverse challenges. Check out the student work below!
Mesa Refuge by Joy Christensen and Megan Sun, BA in Architectural Design ‘23
University of Washington | Advisor: Elizabeth Golden
The Iglesia Cristiana El Buen Pastor is located in Mesa, Arizona, a suburb of about 500,000 inhabitants east of Phoenix. Each week U.S. Immigration and Customs Enforcement (ICE)—the federal law enforcement agency responsible for enforcing immigration laws in the United States—transports groups of asylees to the church as a temporary measure while arrangements are made for travel to a final destination. At the church, guests can take a shower, change into clean clothes, and eat a meal before the next phase of their journey. Asylum seekers typically come from a variety of countries and backgrounds and may have experienced persecution, violence, or other threats in their homeland. Many arrive to the U.S. after a long and difficult journey, often having fled their homes with only a few belongings.
The Mesa Refuge will shelter the asylees on the church campus. The program contains short term housing for individuals and families (between twenty to forty people ) as well additional shower and restroom facilities. When not in use, the building will be used as a multipurpose room for the congregation. The church has a very limited budget and there is a need to build economically as well as sustainably.
Our proposal focuses on the privacy of the asylum seekers and their connection to nature through views to planted areas around the building and filtered daylight that fills the main spaces. A strategy of layered walls and masonry screens promotes natural ventilation and provides a sense of protection without feeling fully enclosed. Colorful murals cover benches and the wall facing the main entry to the church, welcoming guests and inviting them into their new home.
Instagram: @megan.sun, @joy_architecture, @elidorata,
Urban Living Room by Zoe Qiaoyu Zheng, B.Arch ‘23
Academy of Art University | Advisor: Sameena Sitabkhan
Naturally, we tend to keep a certain distance when interacting with other people, especially during the post-pandemic era. The Urban Living Room aims to bring neighborhood life into public space while creating blurred boundaries that create conditions of privacy. The design introduces public programs like cafes, shops, galleries, and varied open spaces which blend traditional library and private spaces with adjacent buildings. Formal moves respond to natural light, wind, and views, but also create opportunities to block visual contact with adjacent residences and provide private programmed spaces for users.
The building was divided into two parts connected by a bridge providing flexible circulation. By utilizing different material patterns to guide visitors through the space, the design enriches relationships with neighbors. Originally the site featured the natural environment, so the building is elevated for people to enjoy the natural vegetation on different levels. Visitors are welcome to celebrate their time here and the architecture creates invisible boundaries to protect their personal space as needed. This Urban Living Room is not just a library or another public space for people to hang out; the proposal also provides opportunities for people to safely interact in personally acceptable proximities.
This project was awarded the B.Arch Thesis Design Excellence Award at the Academy of Art University.
Instagram: @aauschoolofarchitecture
Where Density and Desire Meet by Rita Momika, M.Arch ‘23
Arizona State University | Advisor: Claudio Vekstein
In Phoenix Arizona spreads in the art district of what is named Roosevelt Row, an approximate 3,000 feet long street where the multifunctional businesses take advantage of using the district for portraying their own voices and talents.
In light of the global movements calling for more inclusivity, it is crucial for spaces like Roosevelt Row to ensure that everyone feels safe and welcomed. This means taking active steps to address any discrimination or harassment that may occur within the community. Creating safe and inclusive environments require a commitment to creating microcosmic monuments of different social issues that are a safe space for conversation and alignment between people.
A program that spans 2,000 feet long, an infrastructure capable to contain multiple activities and functions. An architectural base, a steel system able to put up with changes through time as well as establish relations between the public and the private. The structures become the skeleton, the connection, and the network of systems throughout the dynamic street.
By actively promoting diversity and inclusion, Roosevelt Row alleyways begin to foster spaces with a sense of belonging for people from historically oppressed communities, such as people of color, women, indigenous people and immigrants. By valuing and respecting the diversity of voices within the community, Roosevelt Row can help to foster a culture of inclusivity and create a more equitable future for all.
ST.LOUIS R.EFUGEE I.NTEGRATION M.ODEL (RIM) by Saad Khan, B.Arch ‘23
New York Institute of Technology | Advisor: Farzana Gandhi
In 2022, the U.S./Mexico border witnessed a significant influx of migrants, reaching a staggering total of 2 million encounters. Among this population, approximately 30,000 individuals seeking asylum have been granted admission this year. However, those whose asylum claims are rejected or pending face the challenging circumstances of residing in makeshift tent cities located along the border ports of Mexico. Even for those who are admitted, overcrowded centers, tents, and cities lacking plans for economic development and social integration pose additional hardships. One proposed intervention after the migrants’ arrival at the border involves the relocation of these refugee and asylum-seeking populations to declining urban areas like St. Louis, Missouri. This strategic relocation would include the implementation of a transitional housing typology that encompasses co-living spaces, shared working environments, and public amenities. Another intervention aimed at fostering cultural integration and combating xenophobia entails establishing an exchange center within St. Louis. This center would offer diverse programs designed to cater to the needs of both the incoming and existing populations residing in the city.
This project was awarded the faculty thesis award at NYIT.
RE-BUILDING FROM THE BROKEN FRAGMENTS: YOUTH CENTER IN BALTIMORE by Kevin Ufua, M.Arch ‘23
Morgan State University | Advisor: Carlos A. Reimers
How can architecture mitigate the affiliation of young adults with street gang violence in local under-served communities?
Low-income environments, limited parental involvement, peer pressure, and low self-esteem are all factors impacting under-served communities in Baltimore. The social unrest and crime can draw youth into joining gangs and violent behavior because of how dominant they are and the lack of safe spaces to redirect the attention of young people to engage in constructive activities and personal growth. Young adults can benefit from having access to proper amenities and mentorships that can impact their choices later on in their adulthood. This thesis addresses this issue, creating a youth center in a landmark location of social unrest in the city of Baltimore.
Instagram: @swagboy__kevin, @reimerscarlos
Living in Thresholds by Darren Petrucci, M.Arch ‘23
Arizona State University | Advisor: Claudio Vekstein
The theory of feminist architecture contends that we need to rediscover the spatial relationships that have defined modern architecture. Coming from a matriarchal family in Venezuela, I wanted to explore if the ramifications of my upbringing (a matriarchial structure) were influenced by the neighborhood environment in which we lived. This project hopes to examine the concepts of public and private spheres within which we live, through the analysis of case studies, and to explore the impact of the transition between these spaces. It is these transitions, or the combination of them, that introduce architectural conditions that lead to more caring housing communities.
To begin we must understand that how we live extends past the boundaries of our house and encompasses how we move throughout the home, neighborhood, and city. The majority of housing developments undermine spontaneous social safety nets and contribute to the loss of community cohesion; it’s usually removed from the city center, thereby alienating already socio-economically vulnerable people from city resources. The single-family prototype does not address the diverse members of society — single mothers/fathers, seniors, young professionals, single women, LTBQ+, multigenerational families, etc. To create a community of care is to meet all the needs of a person (physical, emotional, health, and safety). This happens when we re-evaluate housing, based on our existence, as multi-dimensional and design our spaces to redefine the “social” aspects of housing, where the collective experience of community creates a natural threshold identity between the public and the private.
The articulation of the project applied these ideas of thresholds to an existing site in Phoenix, AZ. The restructuring and rezoning of the site allowed for the implementation of differing degrees of housing densities brought together by public urban spaces that served the community. The articulated bands became the varying housing typologies that allow for the agglomeration of different combinations of families to inhabit; while the “voids” became a place to maintain a sense of openness to the immediate and greater community. These public spaces became the extension of the house and blurred the concept of public and private.
Instagram: @paolavalentinaaa
See you next week for the next installment of the Student Showcase!

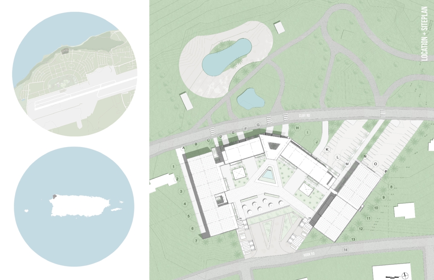
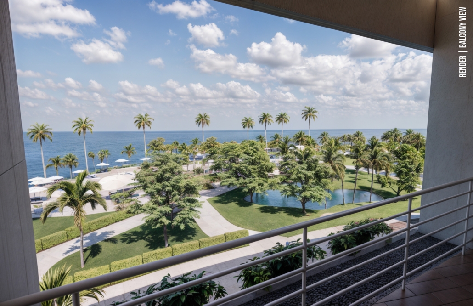
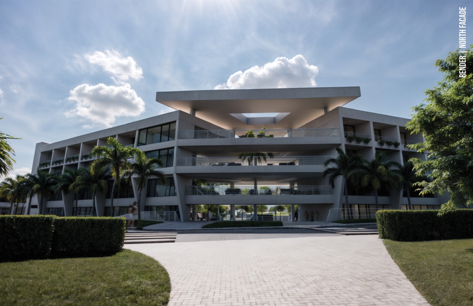
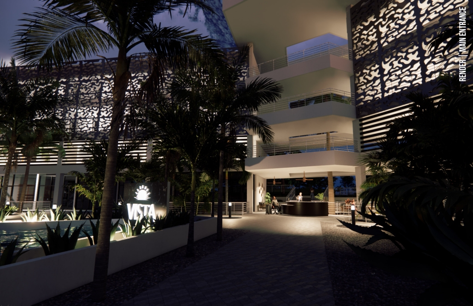
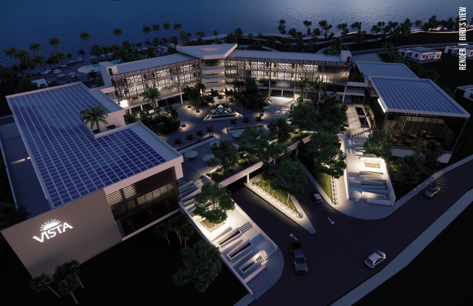
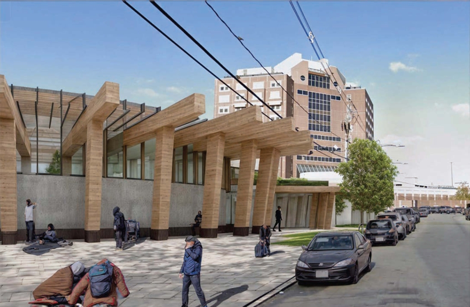
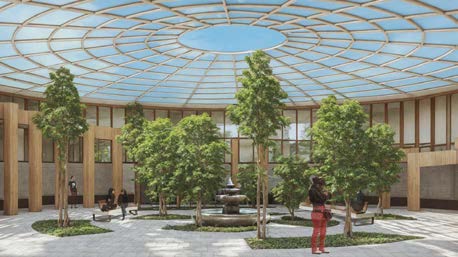
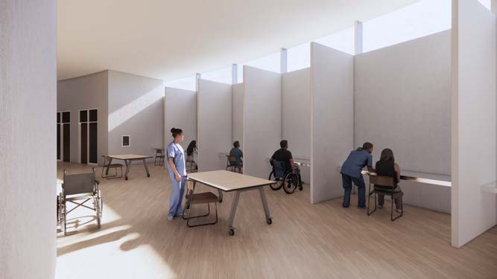
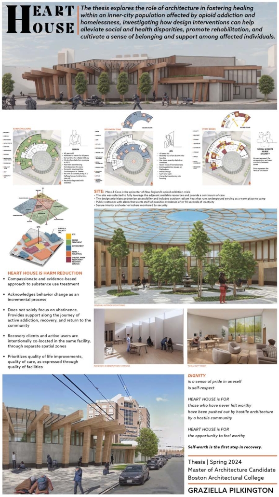
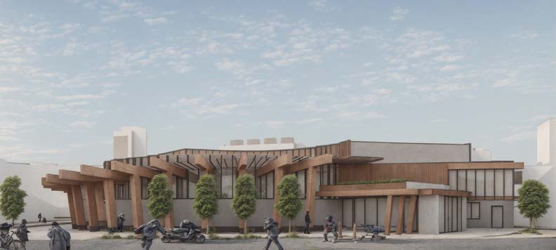
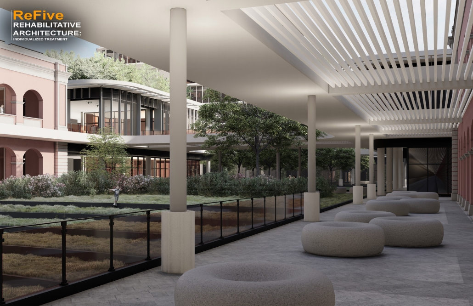
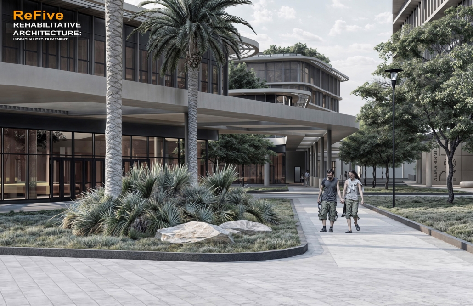
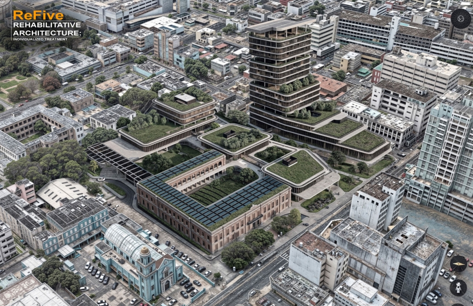
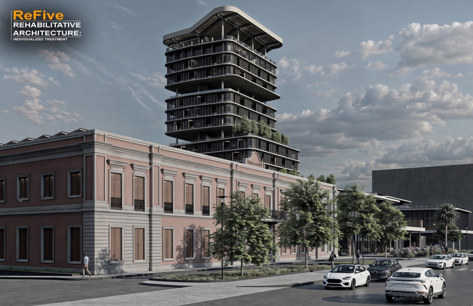
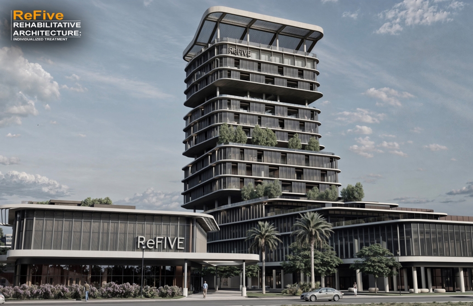
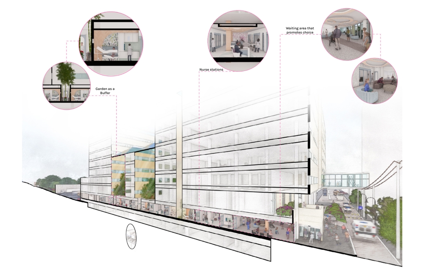
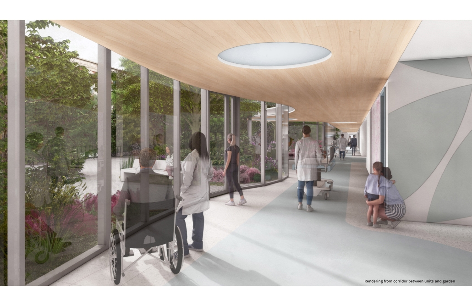
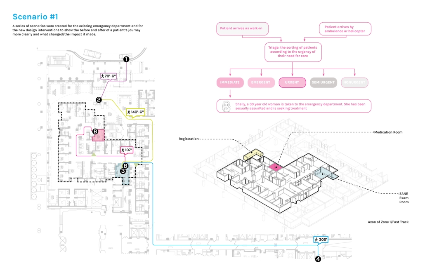
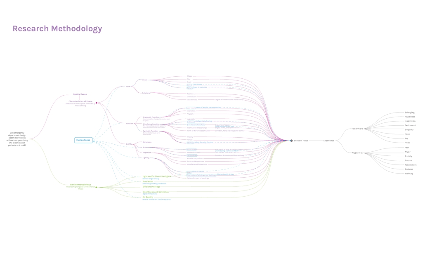
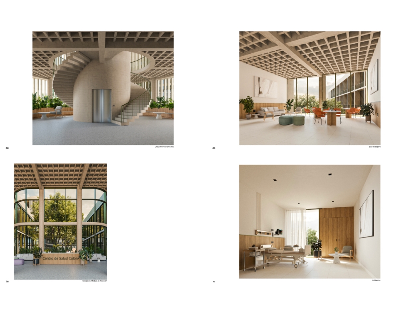
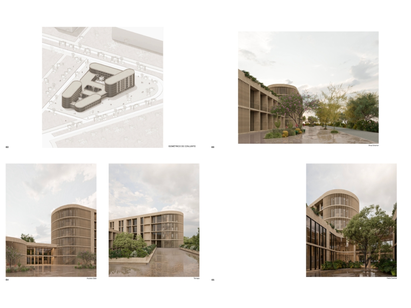
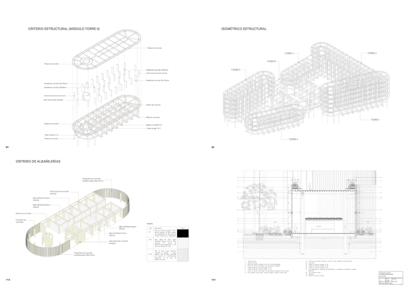
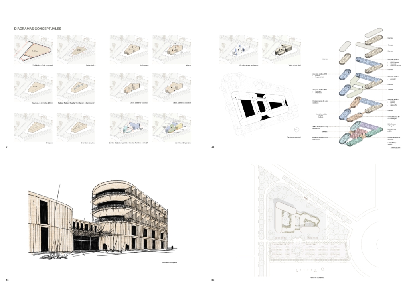
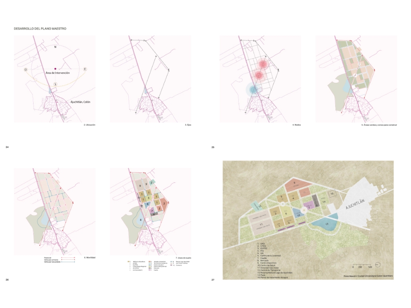
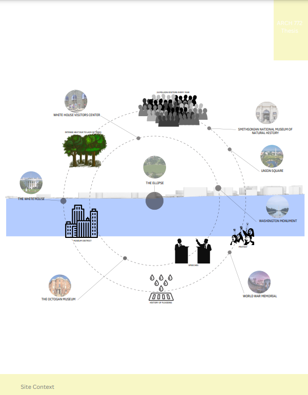
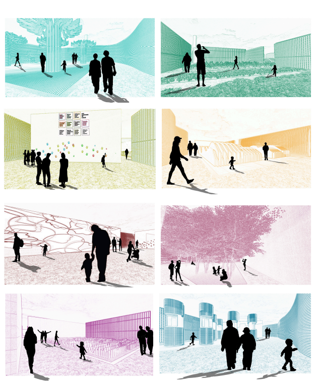
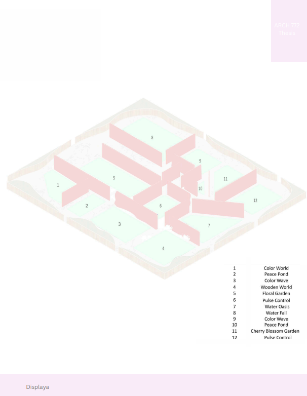
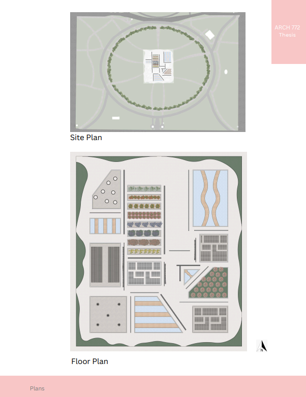
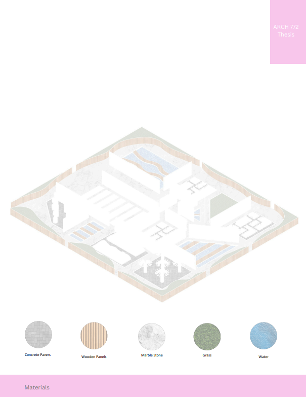
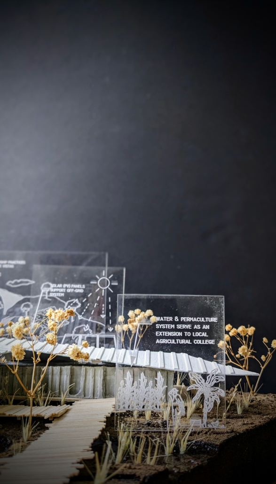
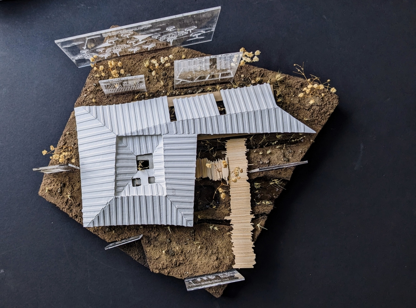
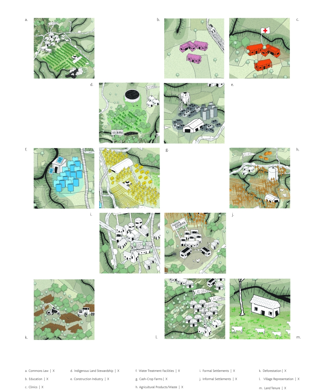
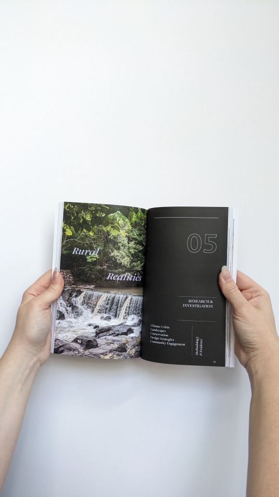
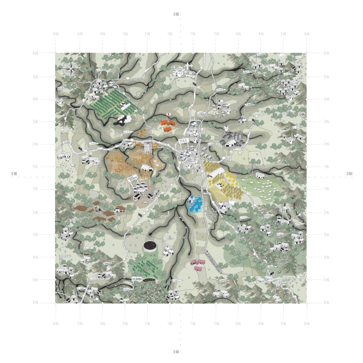
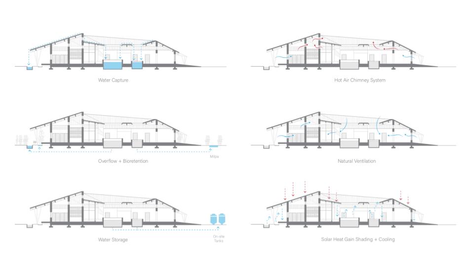
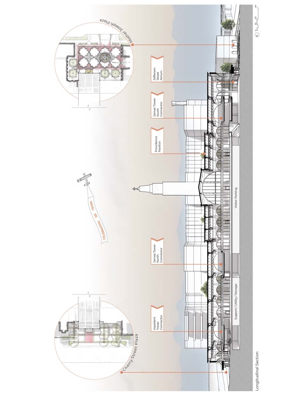
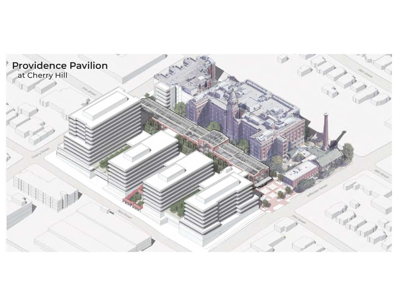
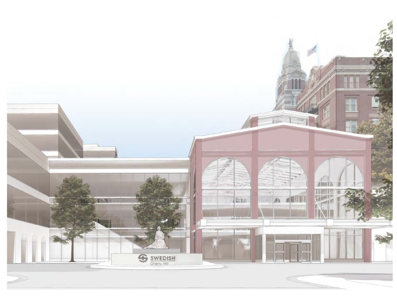
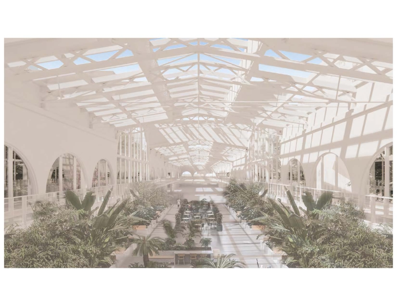
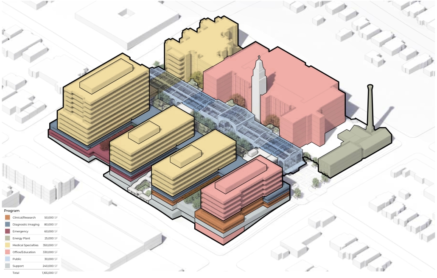
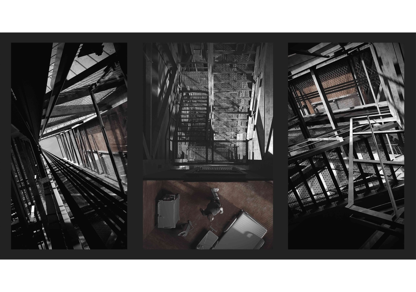
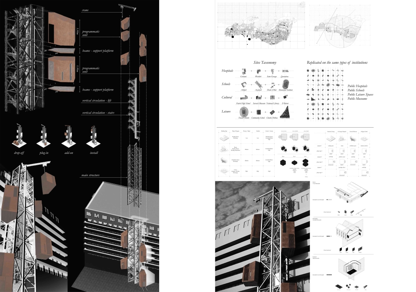
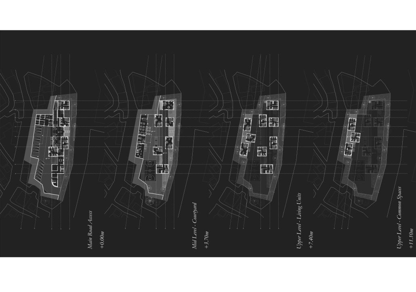
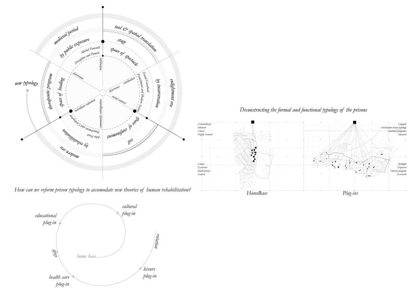
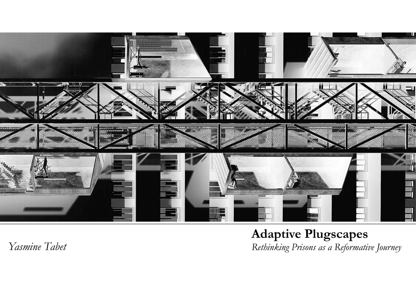
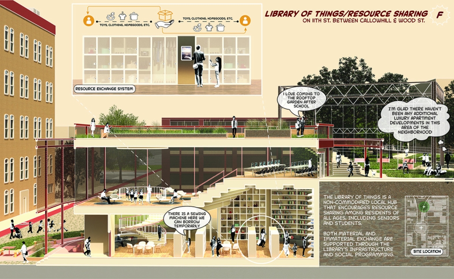
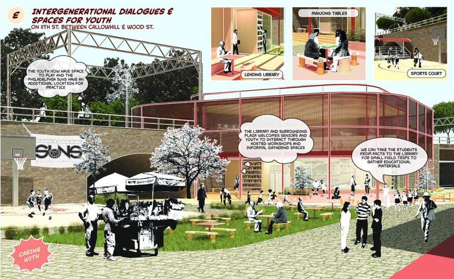
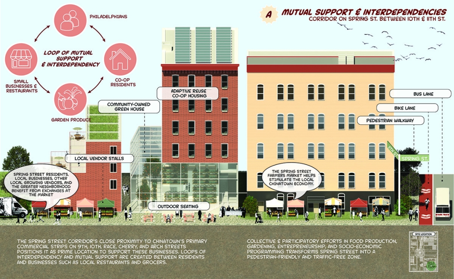
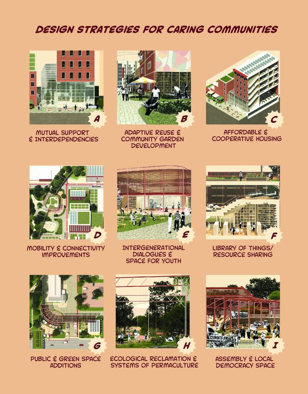
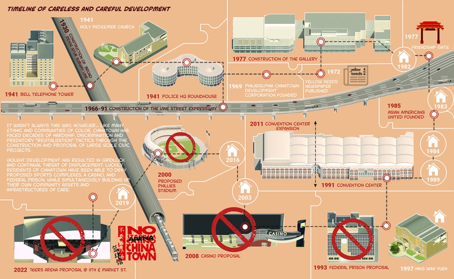
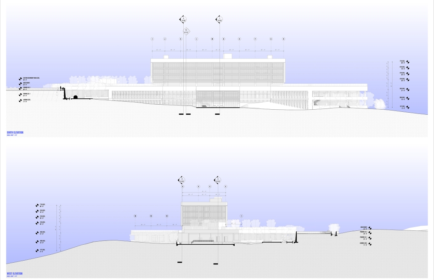
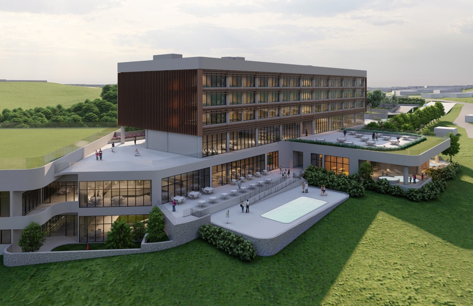
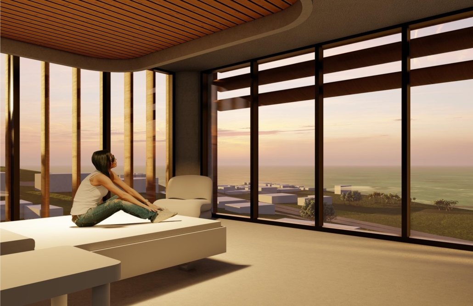
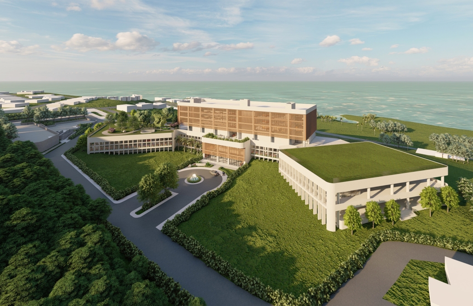
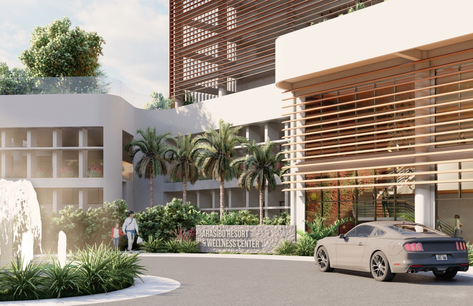
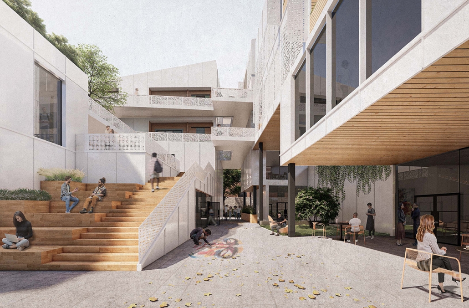
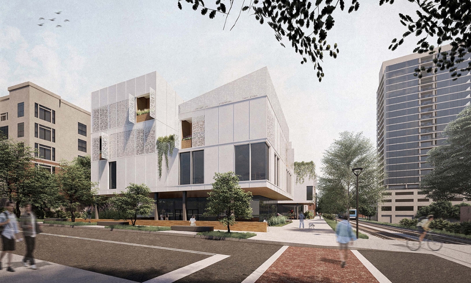
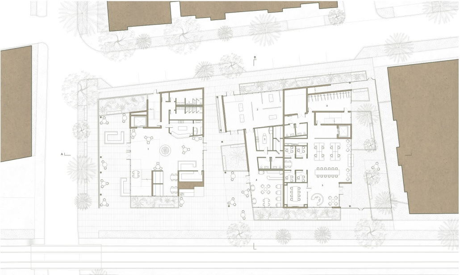
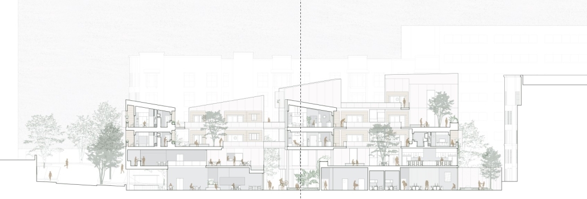
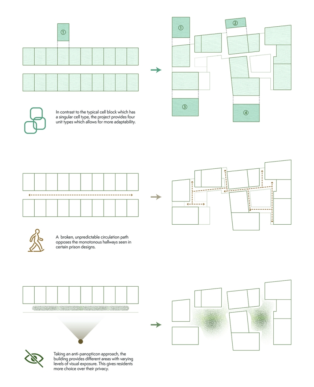










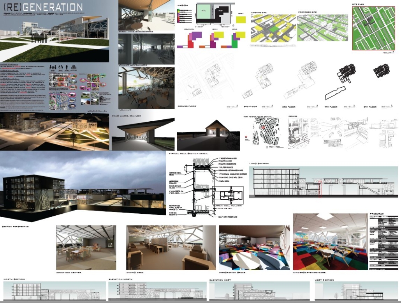
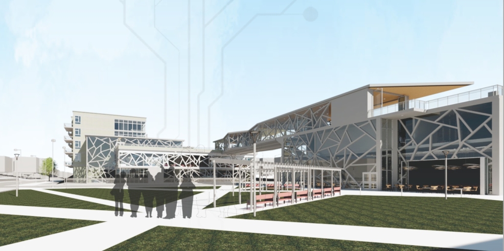

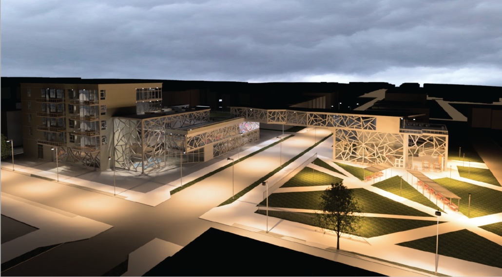




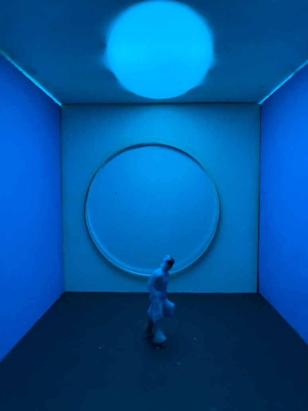

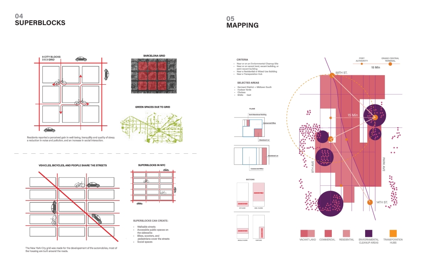
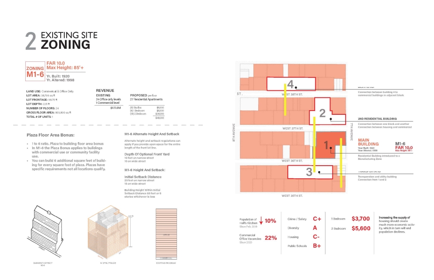
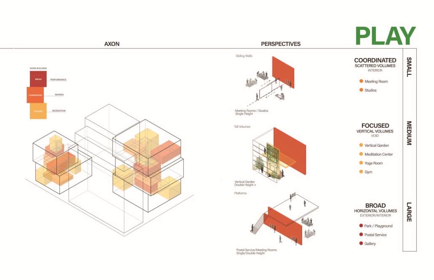
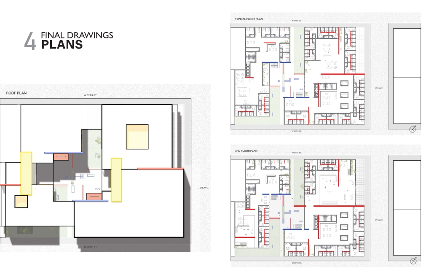
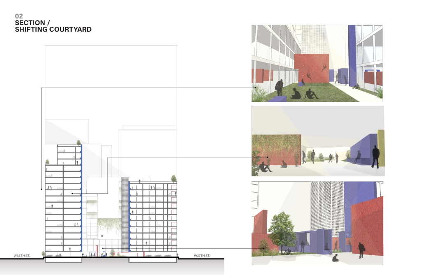
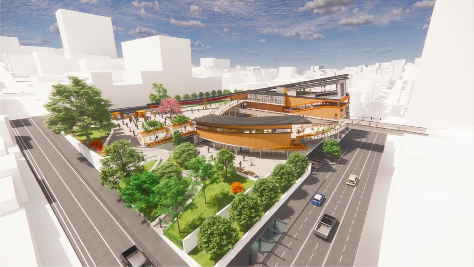
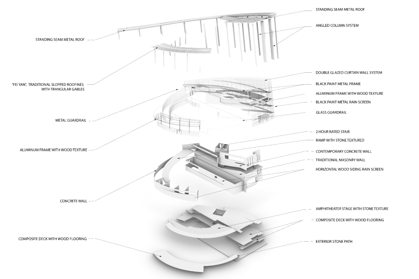
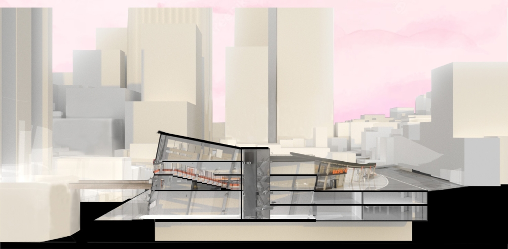
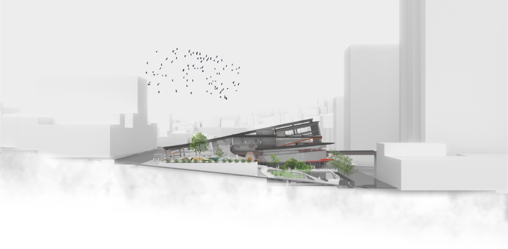
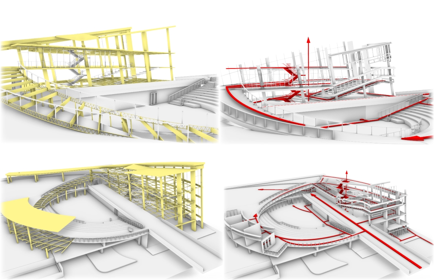
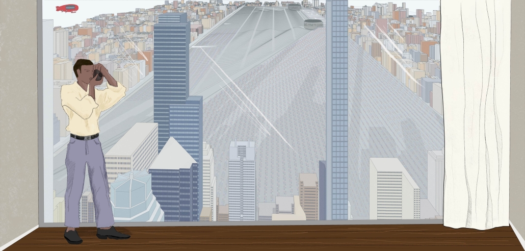
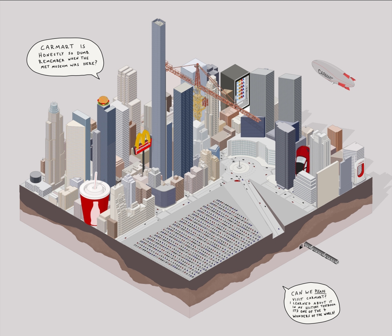
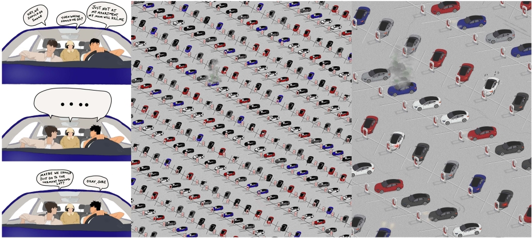
![music room [Converted]](https://studyarchitecture.com/wp-content/uploads/musicRoom-copy-2-Maggie-McMickle-1030x1004.jpg)
