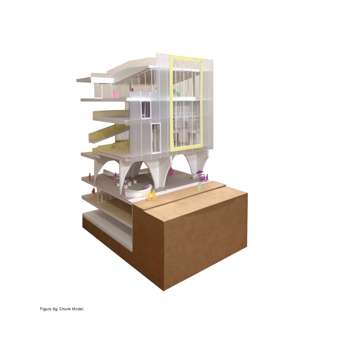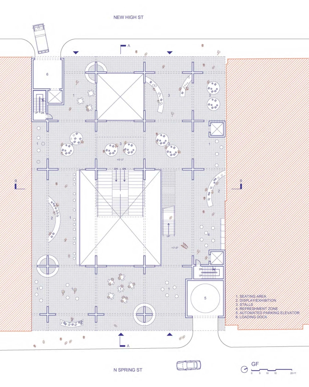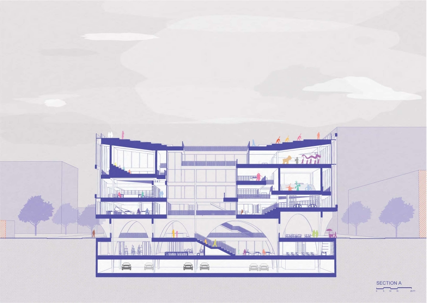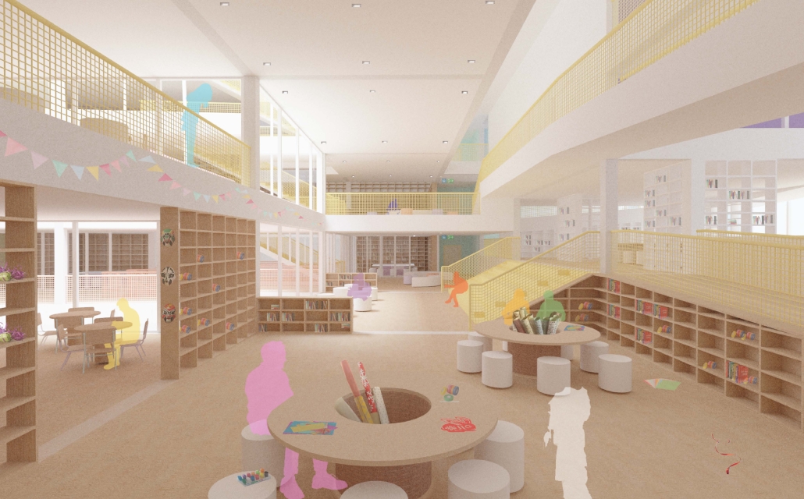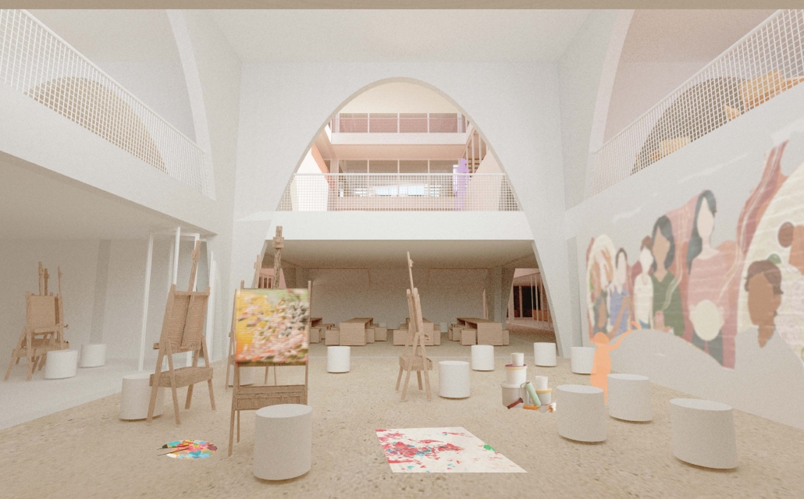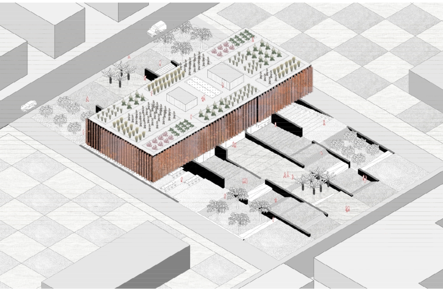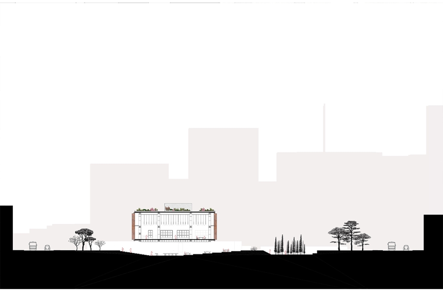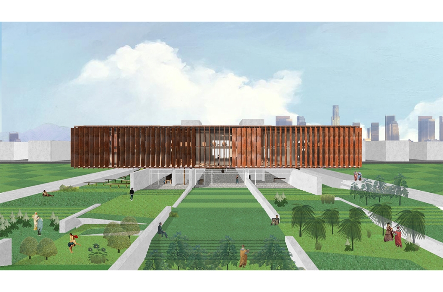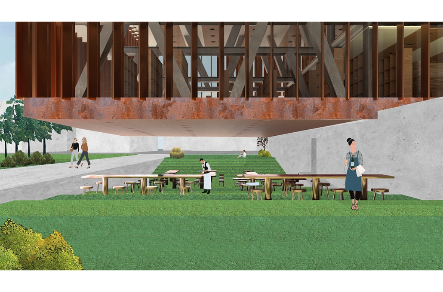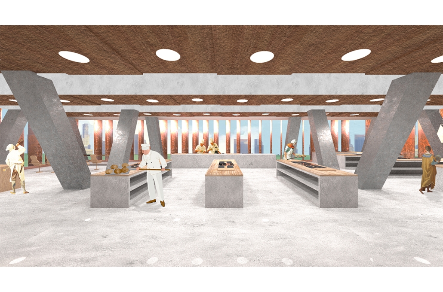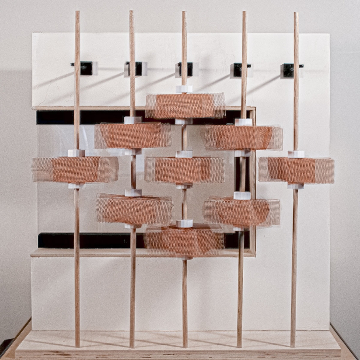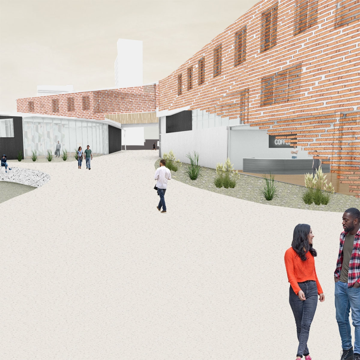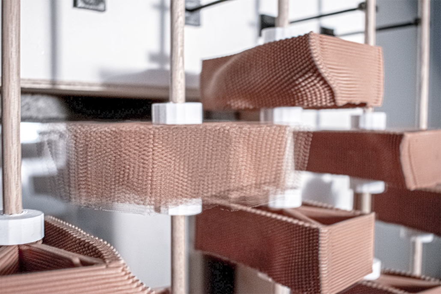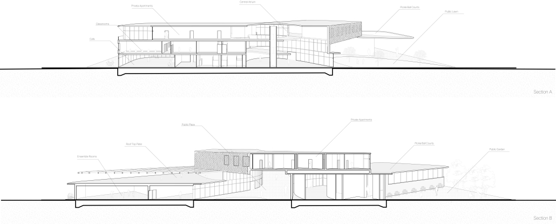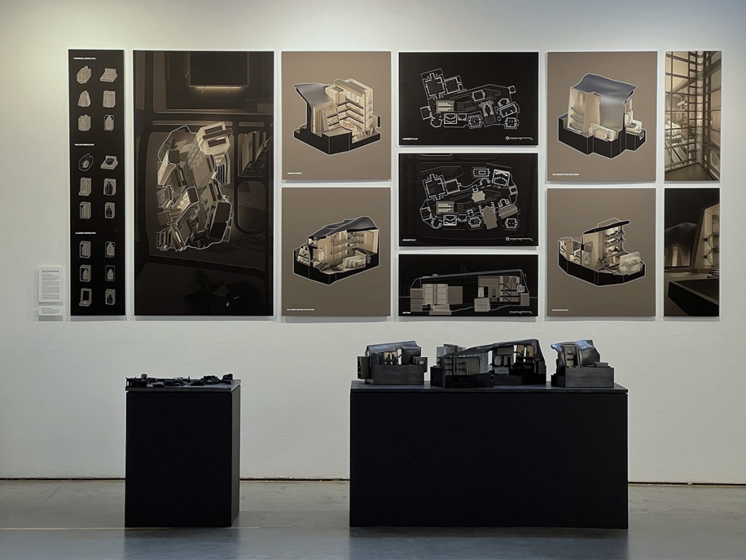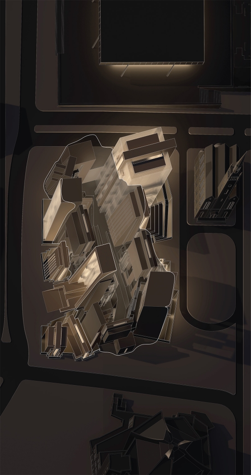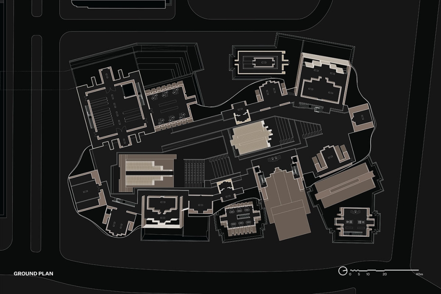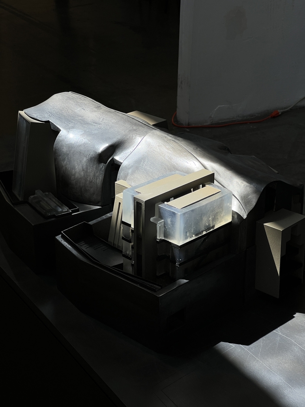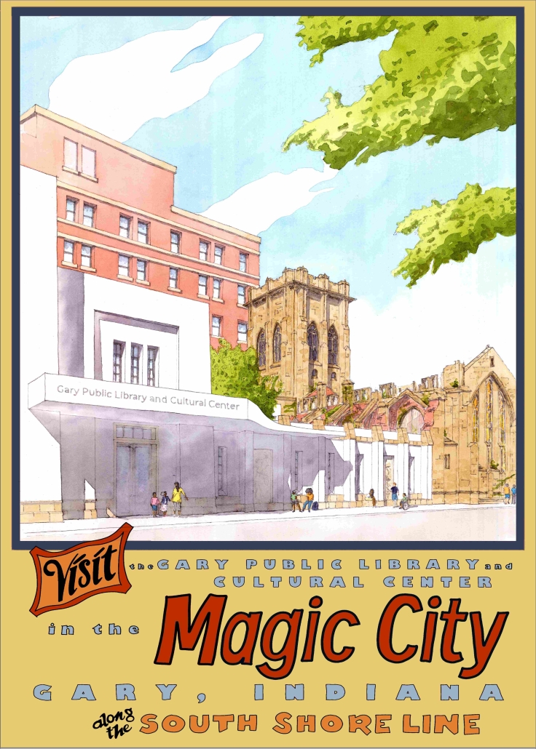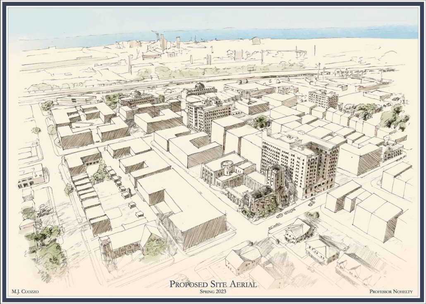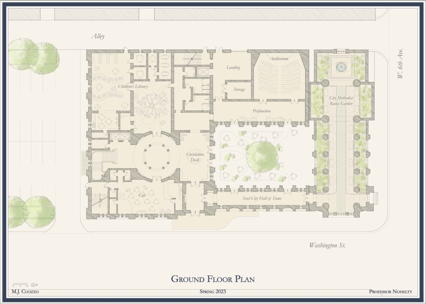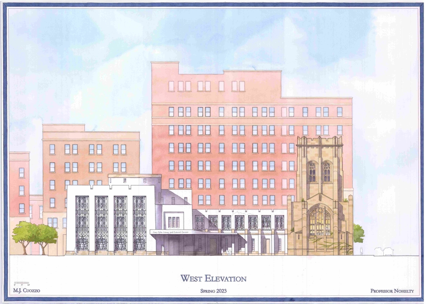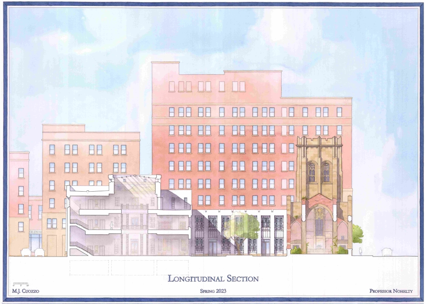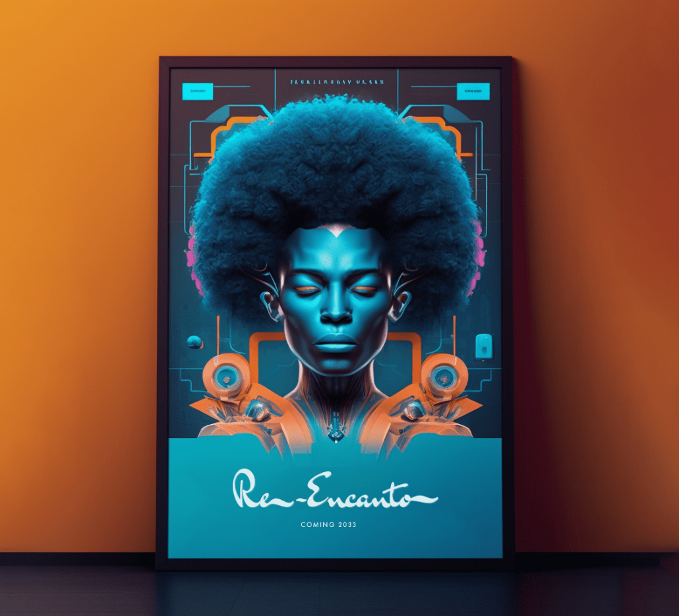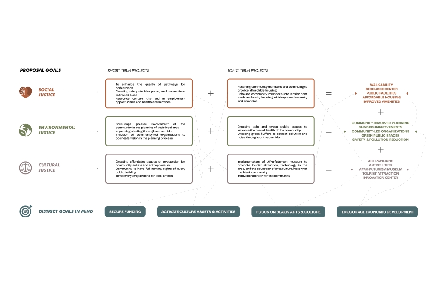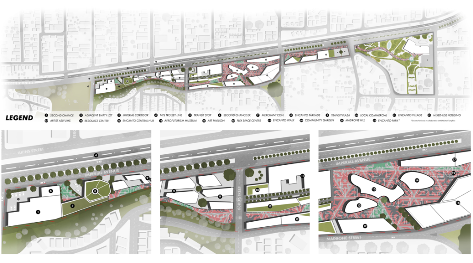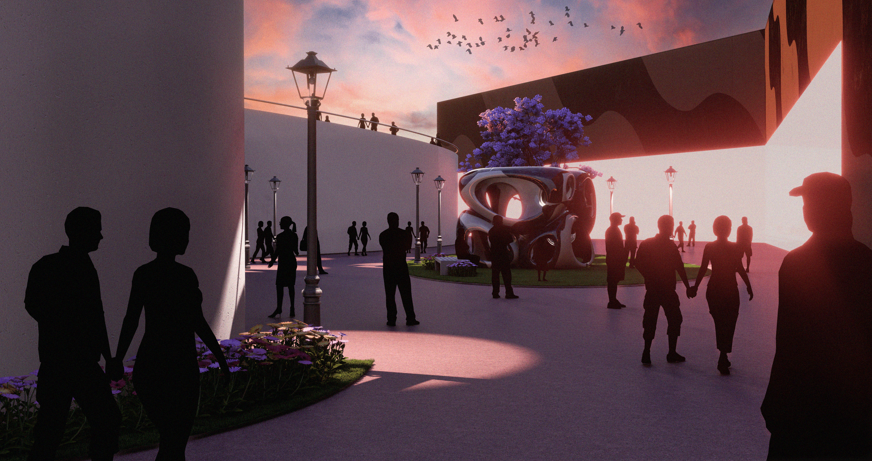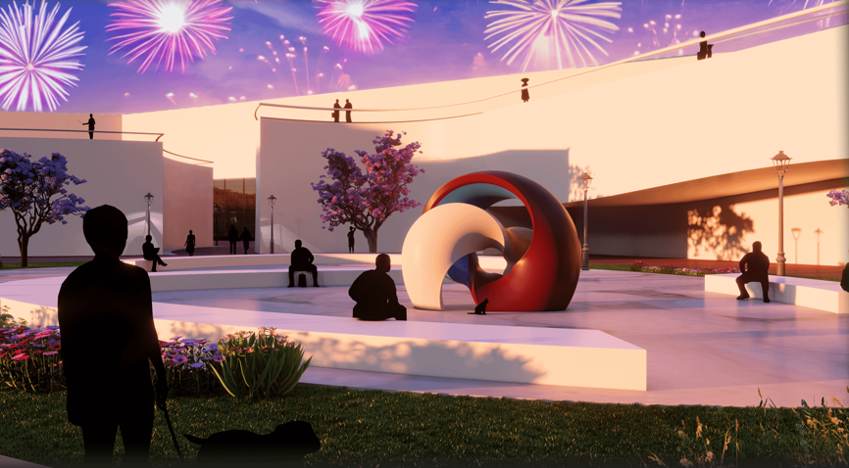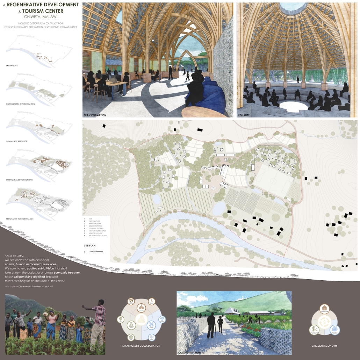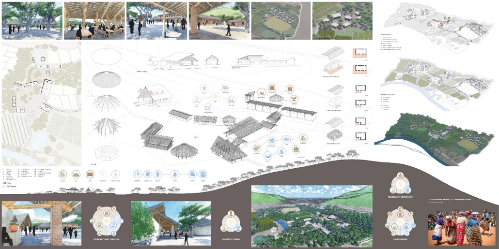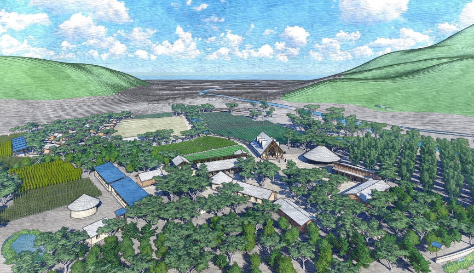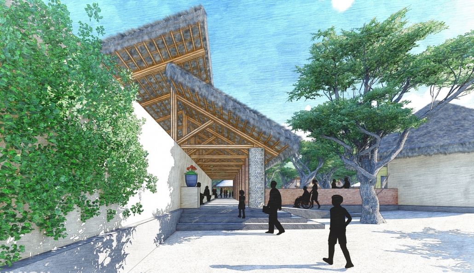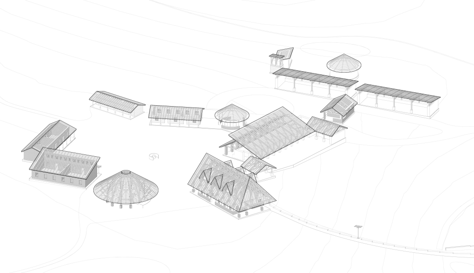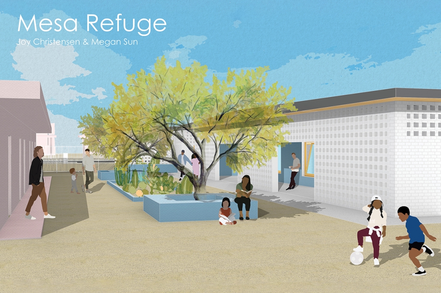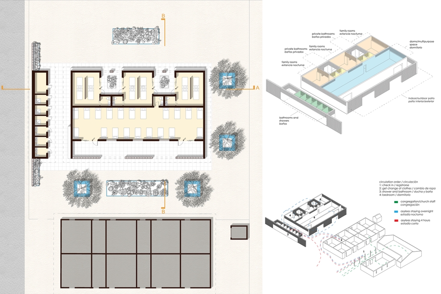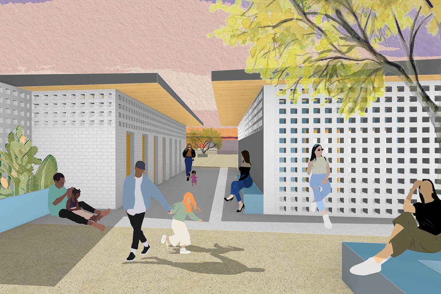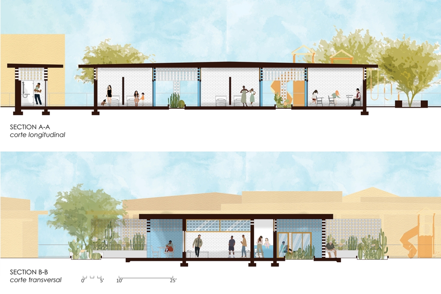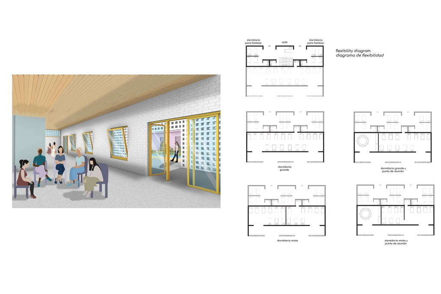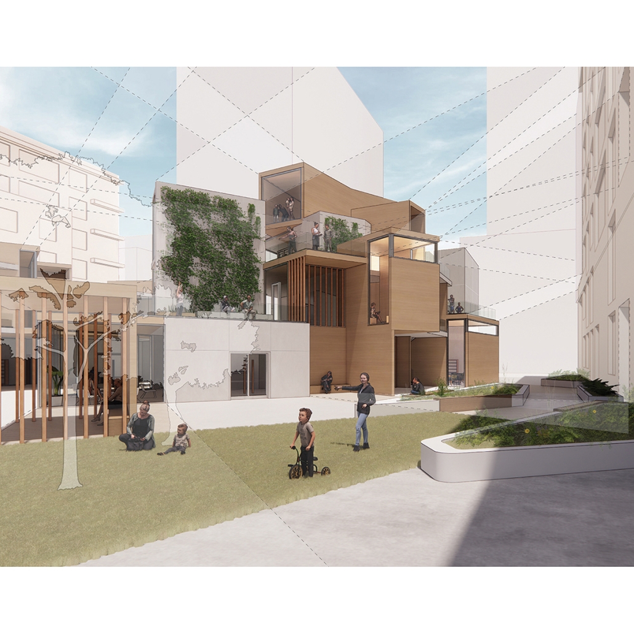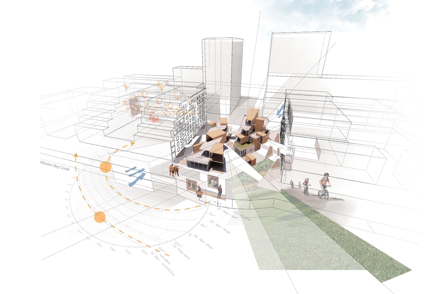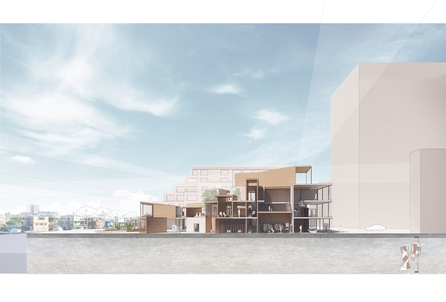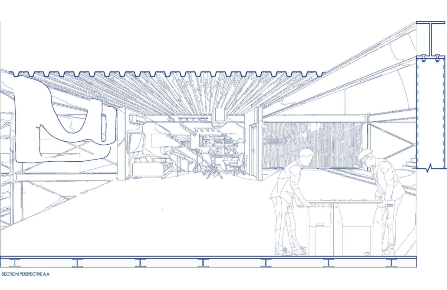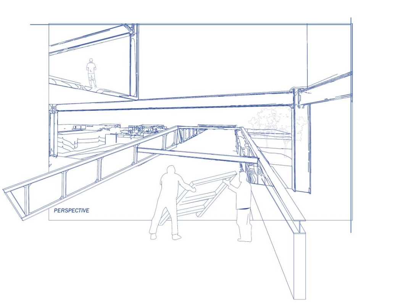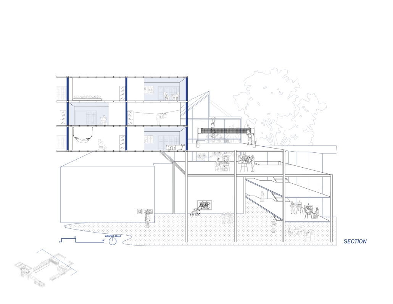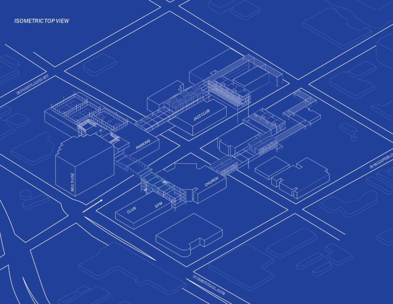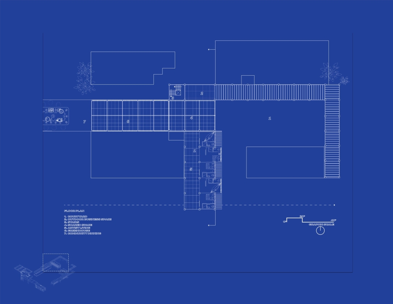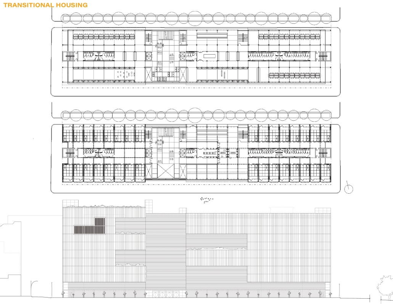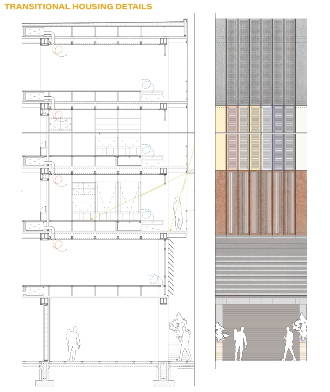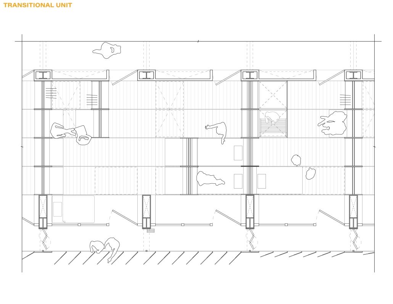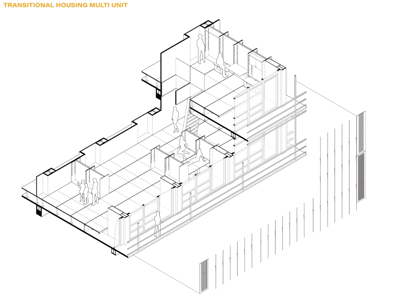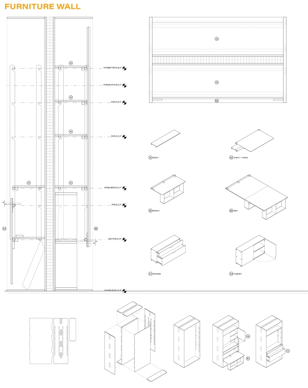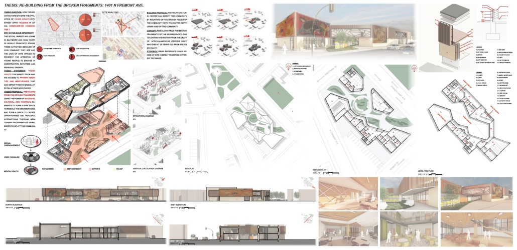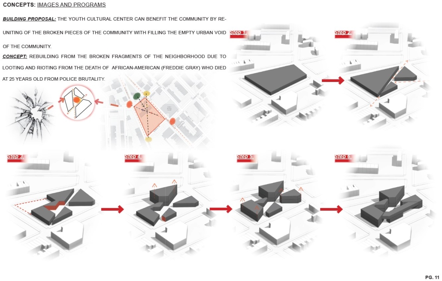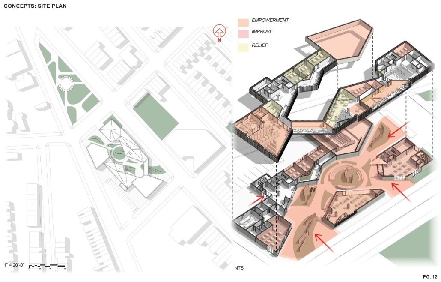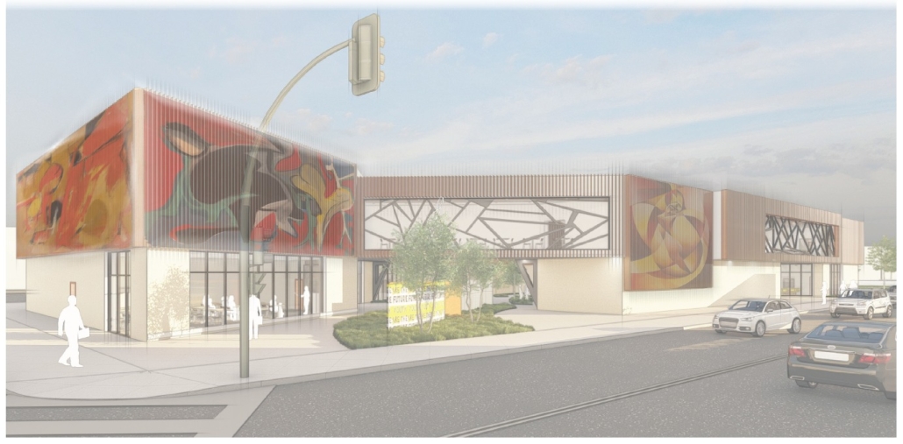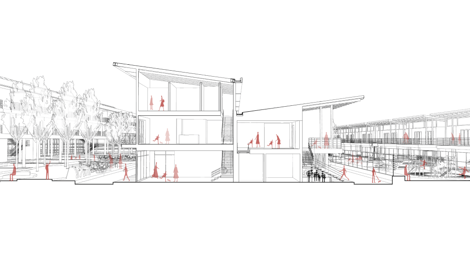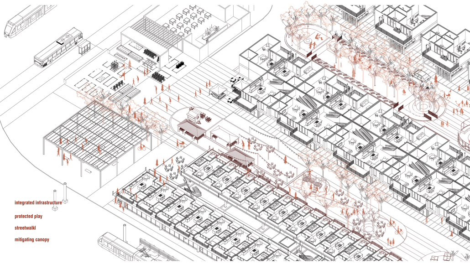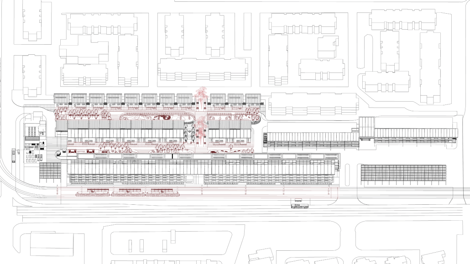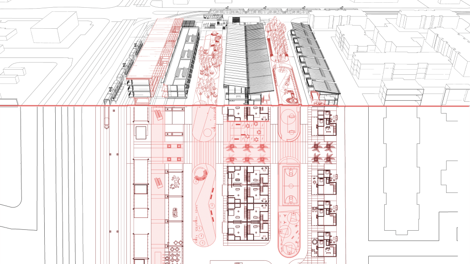2023 Study Architecture Student Showcase - Part IX
Welcome back to the Study Architecture Student Showcase, and a joyful start to the New Year! In this ninth week of the Student Showcase, we’re excited to highlight outstanding projects that delve into the realm of cultural centers and museum design. Our featured projects span diverse locations and tackle unique challenges, each a testament to the creative minds shaping the future of architecture. Join us as we explore the intriguing designs of the following projects. Each project is a unique journey into the intersection of architecture, culture, and community, offering a glimpse into the transformative power of thoughtful design.
Chinatown Cultural Activity Community Center (CCACC) Learn, Create, and Spread! Space by Jessica Ivana, B.Arch‘23
California State Polytechnic University, Pomona | Advisor: Katrin Terstegen
Community centers have always served as a place for locals to engage in independent study and receive support. The proposed Chinatown Cultural Activity Community Center (CCACC) is located on an underdeveloped parking lot on the east side of Chinatown and seeks to activate and expand the cultural values, activities, and character of this part of Chinatown, which currently lacks pedestrian-friendly activities compared to Broadway Street and the rest of the neighborhood.
The CCACC serves as a hub for innovative exploration, offering a comfortable workspace for people of all ages to learn, create, and exchange knowledge and wisdom, regardless of their talents or impairments, whether they are residents or visitors. It fosters a sense of belonging to the community while breaking down the boundaries between arts, culture, and creativity, and aims to act as a medium for people to develop new hobbies or knowledge. On the exterior, the center has a gentle and slightly playful character that blends in with the surrounding buildings but stands out with its white perforated skin, offering a glimpse into the activities and knowledge celebrated within the structure through a composition of aperture sizes.
As an urban response to the through-lot site condition, the volume of the center is elevated, providing porosity and connecting the two streets. At the street level, a grid of arches penetrates through the lower levels, acting as legs or roots that tie the learning community center above and below. In the interior, spaces and structure are more expressive and flexible, providing a variety of activity spaces and spatial experiences. This project was awarded the Senior Project Award at California State Polytechnic University, Pomona.
Culinary Center for Los Angeles by Leo I. Dumonteil Cabanas, B.Arch ‘23
Tulane University | Advisor: Rubén García Rubio
This new culinary center has the purpose of revitalizing the knowledge of cooking that has been lost in newer generations. Many young adults have evolved to rely on fast food chains as a result of their fast-paced lifestyle. Providing a place where simple knowledge such as cooking can counter this trend. The building itself is an expression of two worlds of architecture. The ground floor is designed by following the parallel strips of the green canvas it is set one. This provides a one-way porosity connecting two ends of a garden. This first level is meant to represent a heavy and solid architecture style which translates into the materiality choices. Moving into the remaining floors the change of atmosphere changes immediately. This isolated box has an architecture reminiscent of Mies van der Rohe. The space is light and airy with almost no existing walls. The program is not set by walls other than by the structure itself allowing for a continuous space to be created. This structure extends into the lateral wings of the box which create two cantilevered ends. These cantilevers then create two public spaces into the outdoors providing shade for the public in LA’s harsh climate. Lastly a set of different topographical offsets are introduced into the landscape. Some may rise while others may sink. These special conditions are then introduced to different gardens that contribute to the growing of crops. These micro topographies also allow the building to express its present as some areas near the building have deeper topography offsets. This mélange of architecture styles allow the public to experience learning in a way that challenges the perspective one has on architecture and culinary.
Instagram: @rubgarrub
Allegro by Ryan Call, B.S.Arch ‘23
Texas Tech University Huckabee College of Architecture | Advisor: Erin Hunt
Inspired by the cultural and climatic conditions of Lubbock, as well as the Llano Estacado region at large. Allegro fills a niche within the musical scene, providing a place for up-and-coming artists to live and perform in the heart of the arts district downtown. Programmatically, this space provides practice rooms, community multi-use spaces, a recreational area, and part-time housing units for musicians to live and perfect their craft. The form of Allegro is a repeated figure, stacked, mirrored, and rotated, opening in the center as a point of gathering and passage for the downtown area. The façade is wrapped in a kinetic screen to provide solar shading in the warmer months and opens for more sunlight in the colder months. The screen is made up of a single unit, divided into nine smaller units mimicking the sublet undulations of the land. Each block was created through computational design and digital fabrication using clay 3D printing. Allegro explores the possibilities of clay as a dynamic building unit that performs both for efficiency and visual effect while functioning as a place of community for Lubbock.
What’s in a Monolith? by Peter Rosa, B.Arch ‘23
Southern California Institute of Architecture (SCI-Arc)| Advisor: Russell Thomsen
“The simplicity of the architectural monolith does not aim at abstraction, nor does it share the minimalist aspiration to non-referential object hood. Rather, it seeks to maximize the expressive potential of common architectonic configurations by condensing their figurative allusions into one eloquent gesture.” — Rodolfo Machado, Monolithic Architecture. The thesis interest lies in exploring the idea of what Machado posits as the expressive potential of the architectural monolith. It questions how the role of architectural monolith differs across various expressions and how these can begin to reframe our understanding of the contemporary architectural monolith.
In wanting to expand our definition of what a monolith can be, I began to think of a monolith as one of many kinds, each of these lending itself to a multitude of expressions with their own behaviors. By establishing a set of monolithic behaviors and deploying these across different scales, orientations, and material expressions; the thesis argues against a rigid definition of monolithicity and presents various in an attempt to subvert the conventional notions of monolithicity while simultaneously expanding upon the lexicon of work that informed it.
This proposal for the Museum of the Twentieth Century in Berlin is comprised of shrouded monolith with figures that become subsumed and embedded within it becoming a catalog of monolithic expressions. In its context, the proposal reframes the spatial experience of the museum by deploying a range of monolithic expressions each with their own spatial consequences.
Instagram: @rntarch
Blackness in Architecture: A Library and Cultural Center in Gary, IN by Miranda Cuozzo, B.Arch ‘23
University of Notre Dame | Advisor: Sean Patrick Nohelty
Architecture is shaped by group identity, which, in turn, is shaped by architecture. This interdependent process is what allows a culture to develop its own architectural character. Unfortunately, constant oppression has denied African Americans the freedom to fully participate in this process. This gap in American architecture contributes to the continued dehumanization of African Americans and their culture, and is a gap that can be filled by developing architecture that truly expresses the beauty and depth of African American people. Through the design of a Library and Cultural Center in the heart of the often forgotten city of Gary, Indiana, this project explores what architecture that intentionally represents and embodies Black American culture looks like and is ultimately about affirming Black people’s humanity. Throughout the completion of this project, I was often forced to defend the notion that Black Americans had a culture distinct from that of other Western people, events that further proved the necessity of this work. While this may seem like a minor oversight, the inability to see a people’s culture and heritage is an inability to see their full humanness. Architecture and culture go hand in hand, and by developing architecture that speaks to the Black American experience, I hope to fill a gap in the American architectural tradition and to contribute to a broader understanding and acceptance of Black American culture that will one day render the questioning of Black humanity obsolete.
This project was awarded the Noel Blank Design Award.
Instagram: @rando_studios
Re-Encanto by Emir Taheri, B.Arch ‘23
NewSchool of Architecture and Design | Advisor: Daniela Deutsch
Encanto, once a semi-rural district, has experienced a decline in recent years. Our urban studies have identified the Imperial Avenue corridor as a prime location for redevelopment, with its rundown infrastructure and low occupancy. The presence of the South Chollas Valley hills and canyons further adds potential for commercial revitalization. Our project aims to capitalize on these opportunities by creating a central hub area focused on an Afrofuturism museum. The Afrofuturism museum will serve as a dynamic space, showcasing the intersection of black culture with science fiction, fantasy, and technology. By providing a unique platform for exploring the rich history and creativity of black communities, the museum will promote cultural appreciation and understanding. To enhance the overall experience, the surrounding area will be thoughtfully designed with public art displays, interactive installations, and green spaces. These elements will encourage exploration, interaction with the environment, and cultural exchange. Through this transformative project, Encanto will regain its vibrancy, becoming a catalyst for cultural enrichment and inspiration.
Instagram: @rhythmarch
A REGENERATIVE DEVELOPMENT & TOURISM CENTER: HOLISTIC DESIGN AS A CATALYST FOR CO-EVOLUTIONARY GROWTH IN DEVELOPING COMMUNITIES by Mason Reinhart, M.Arch ‘23
Catholic University of America | Advisor: Jason Montgomery
This thesis demonstrates how architecture can be a catalyst for regenerative growth through the holistic design of community development projects that co-evolve with natural systems over time. The Regenerative Development & Tourism Center in Chiweta, Malawi is a phased development project that serves as a community resource, educational hub, and restorative tourism destination. The center’s multi-purpose programming provides economic, educational, and experiential benefits to its various stakeholders. Construction with zero-kilometer materials and operation through closed-loop systems produces positive environmental impacts. The campus is a prototype for development in rural communities that addresses issues on local, regional, national, and international levels. The center in Chiweta is site-sensitive in responding to the physical and climatic conditions, celebrating the local community’s agricultural lifestyle, and contributing to Malawi’s national development and tourism goals.
This project was nominated for Super Jury.
Instagram: masonreinhart_, 007jmontgomery0888
See you next week for the next installment of the Student Showcase!

