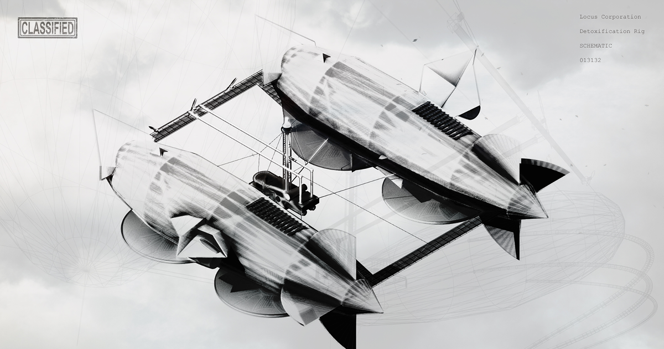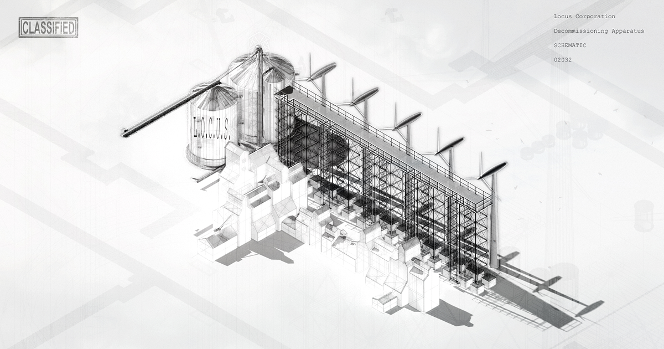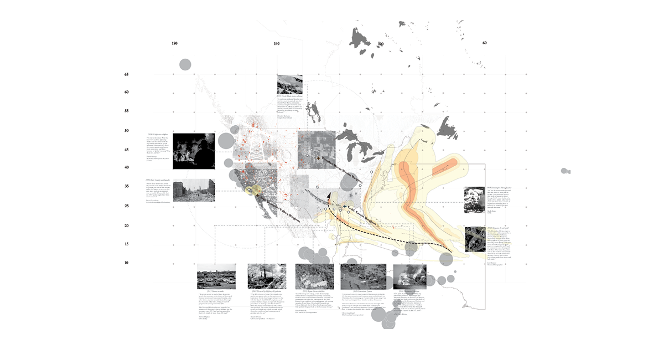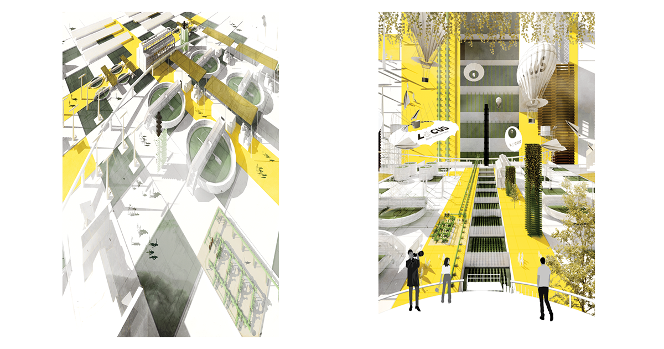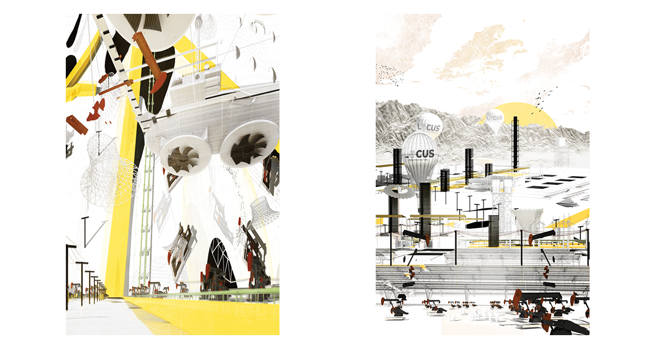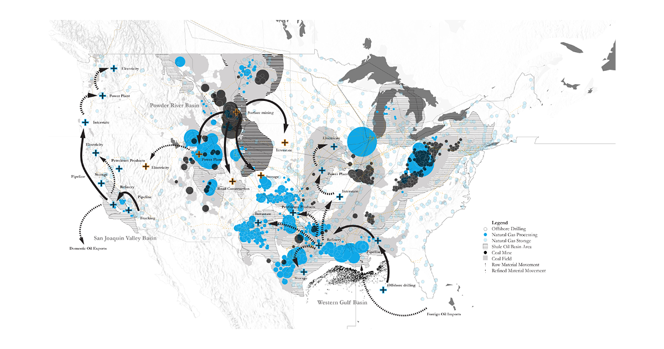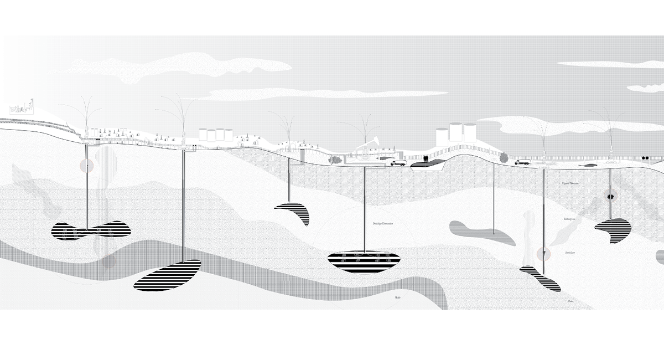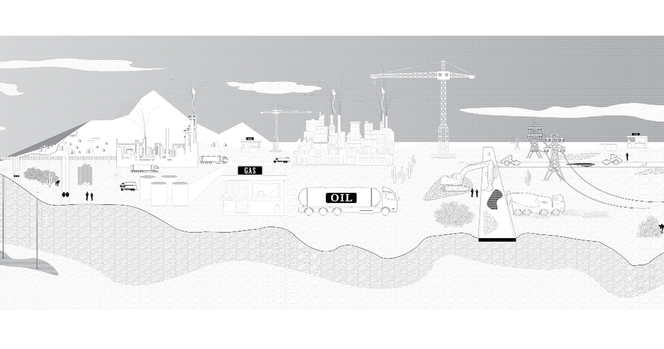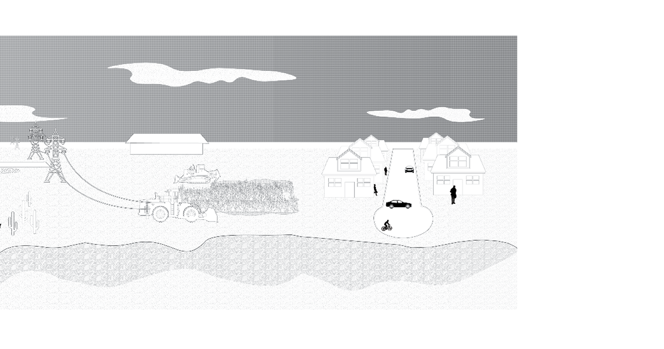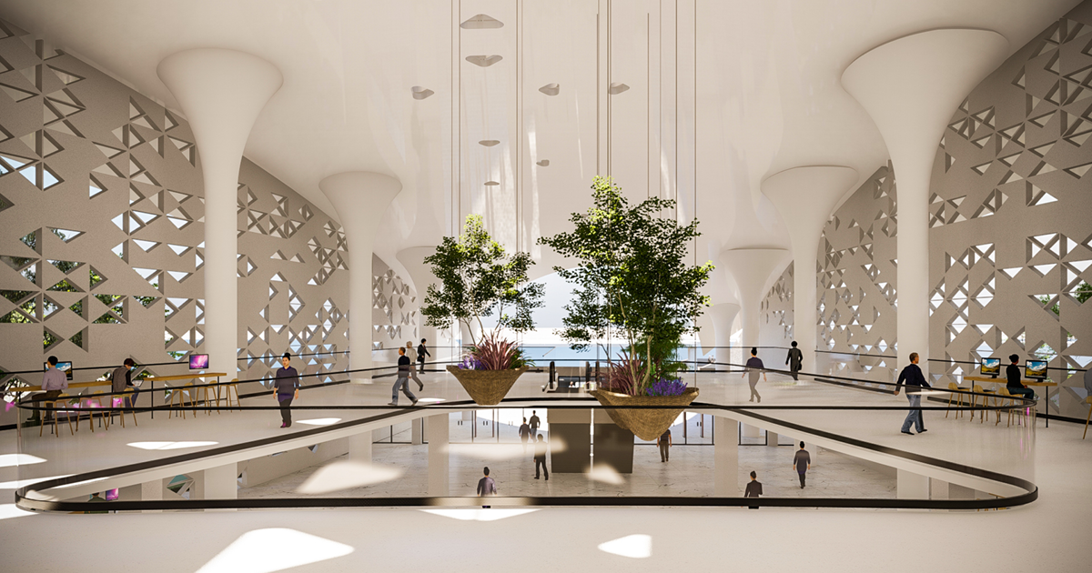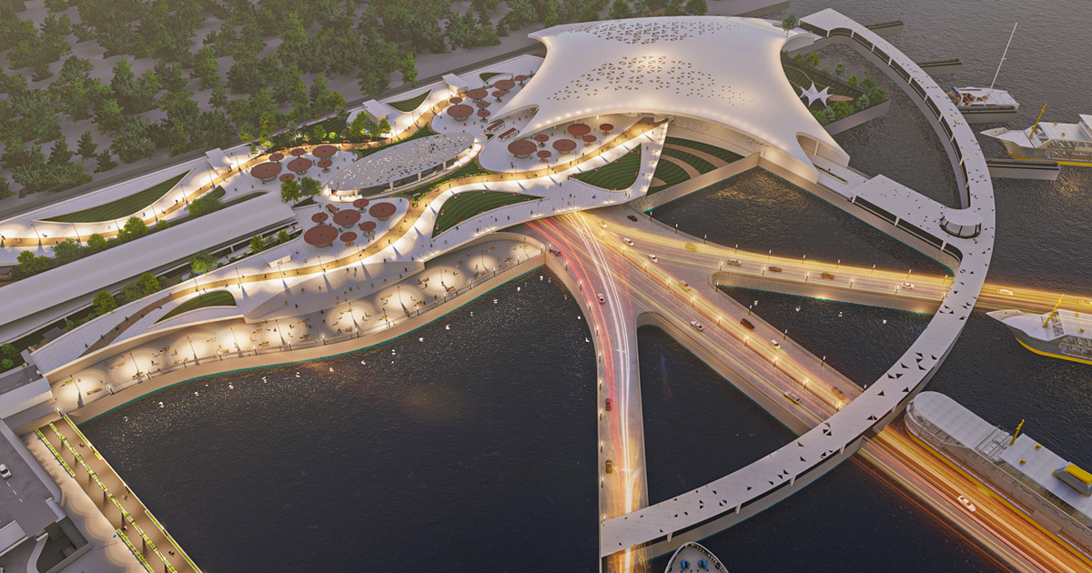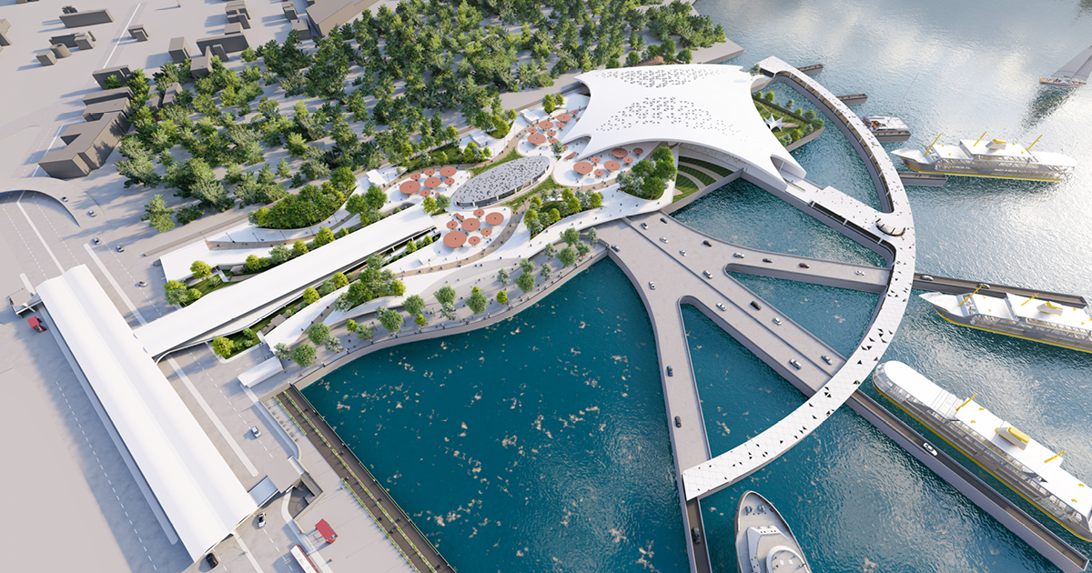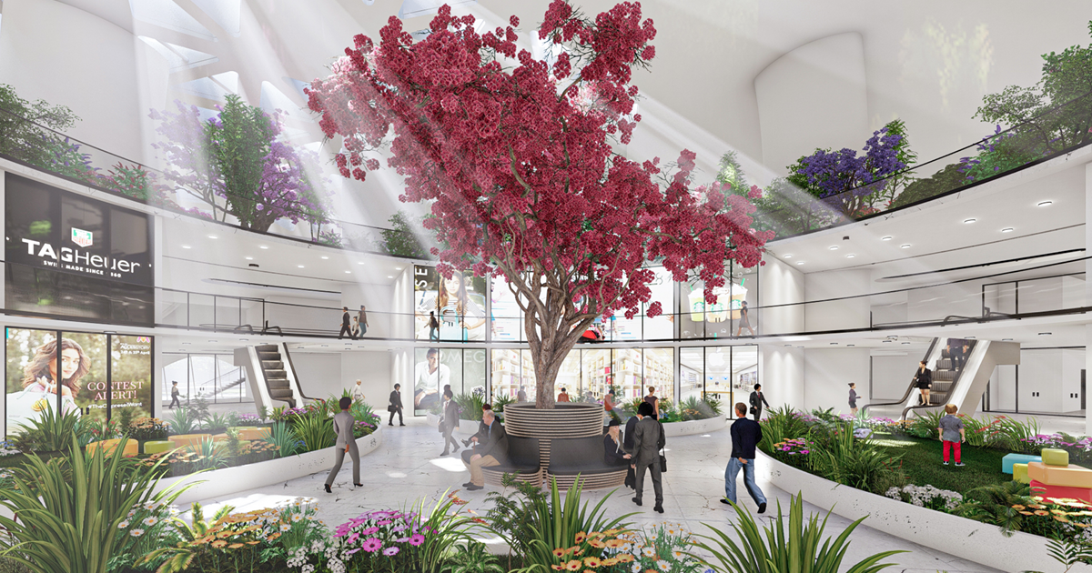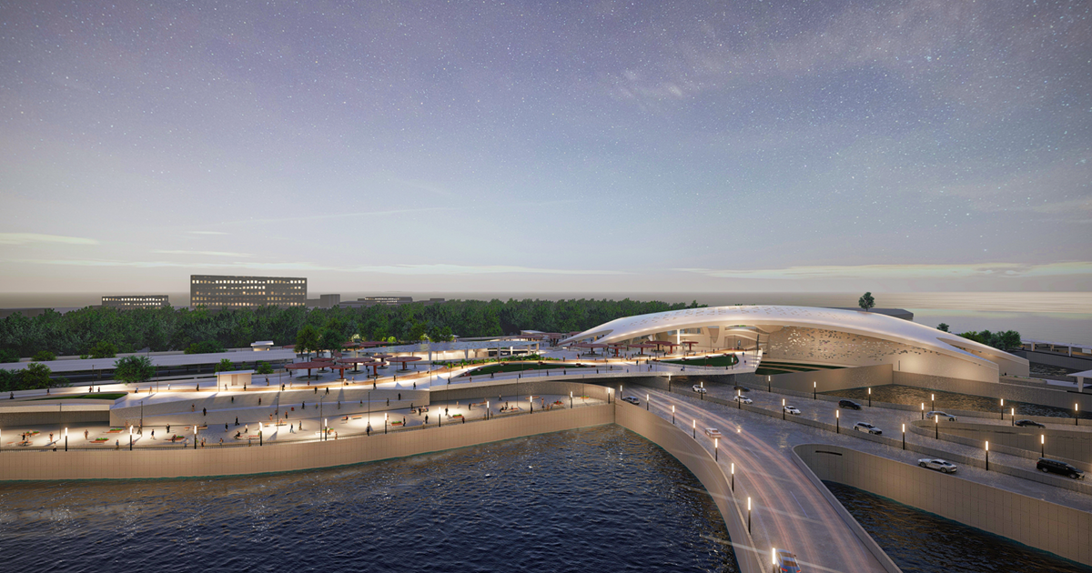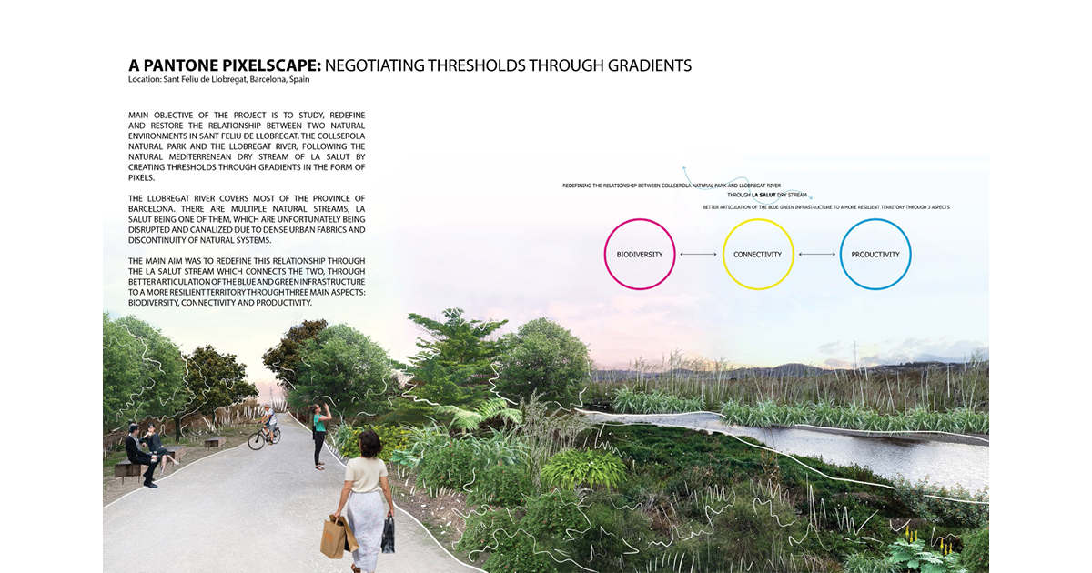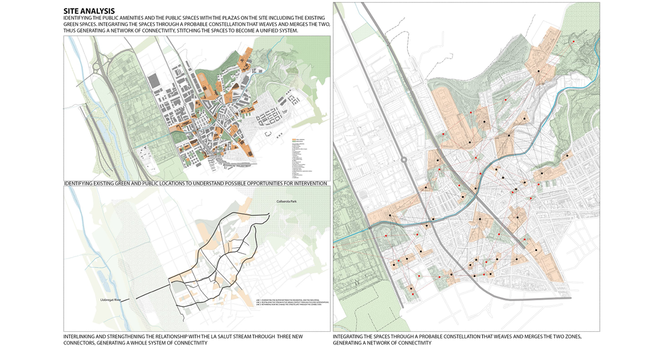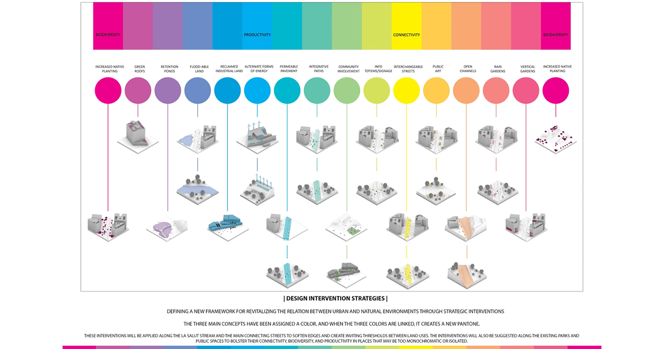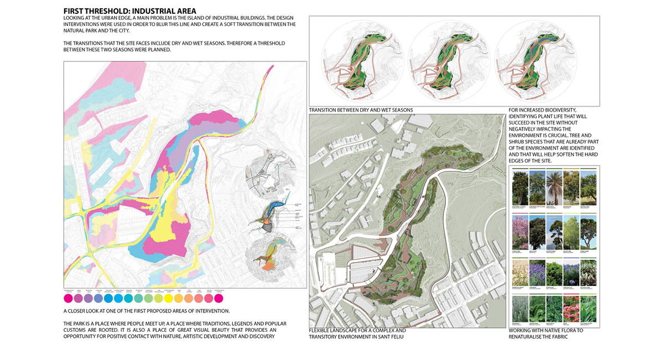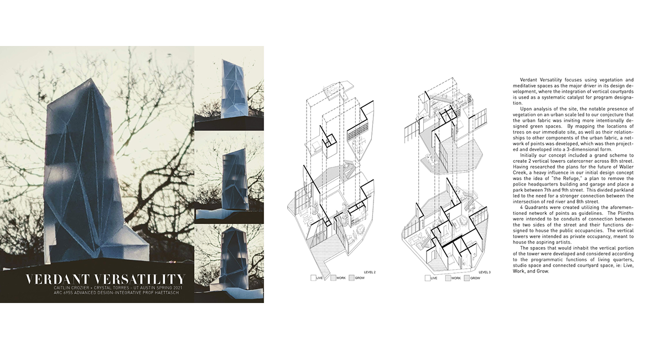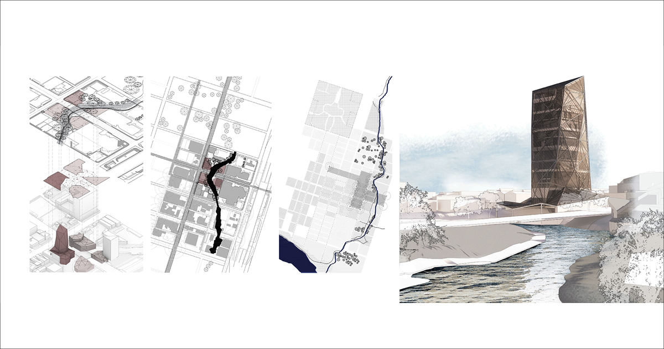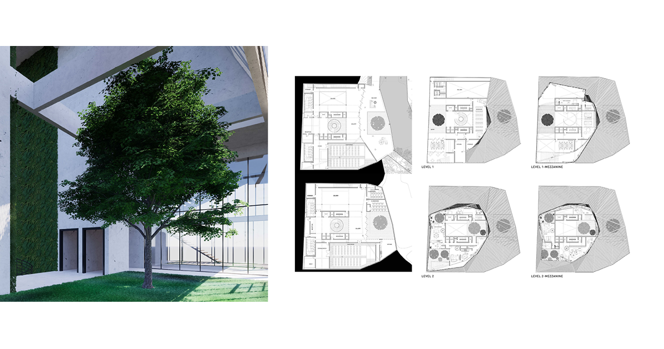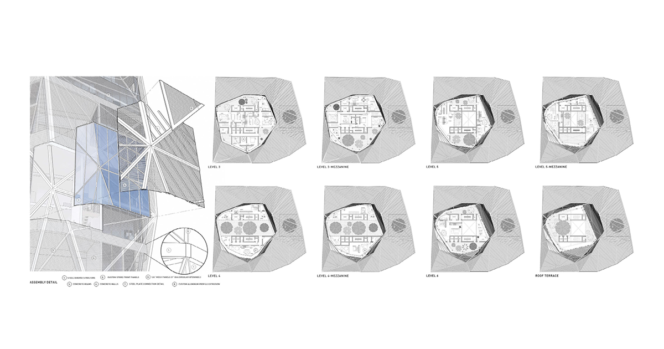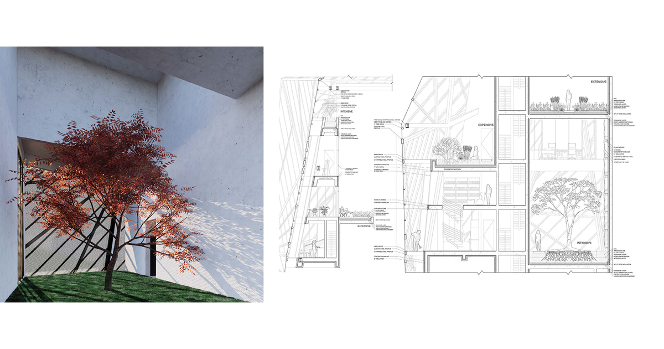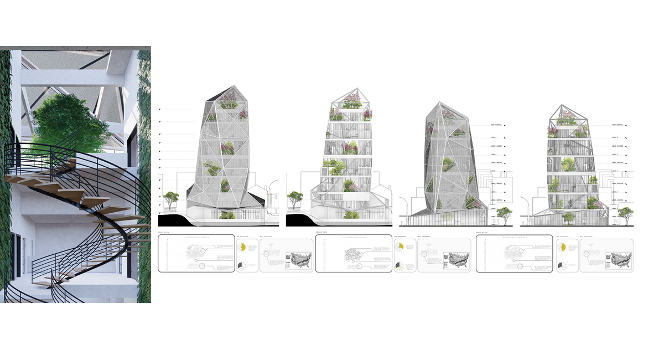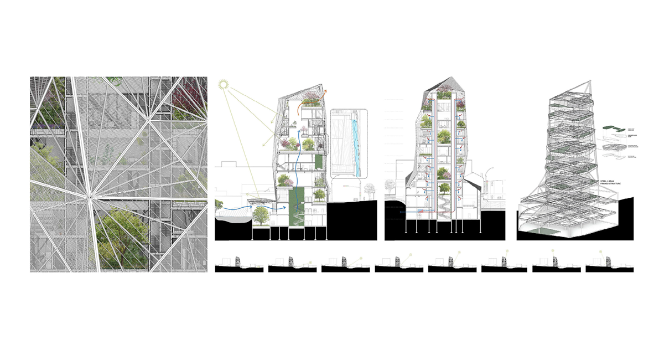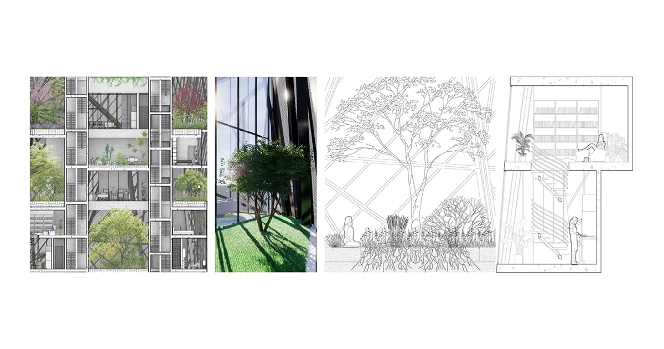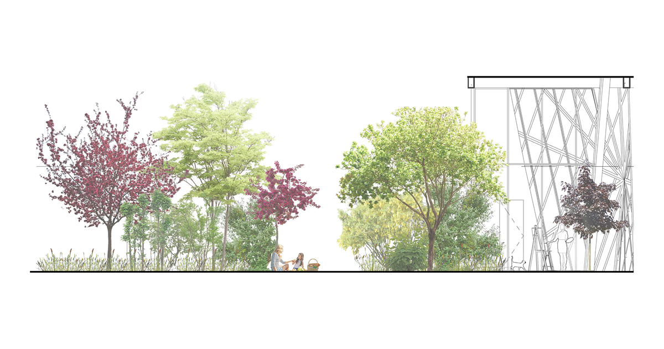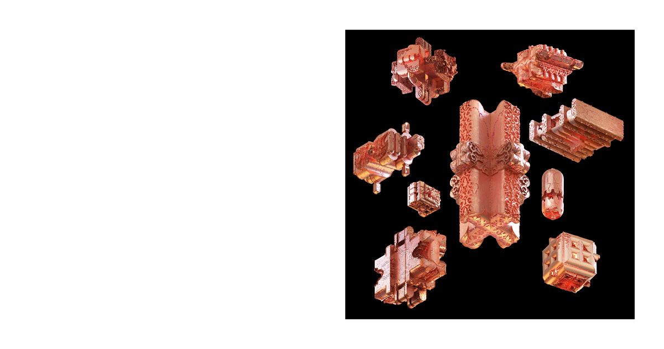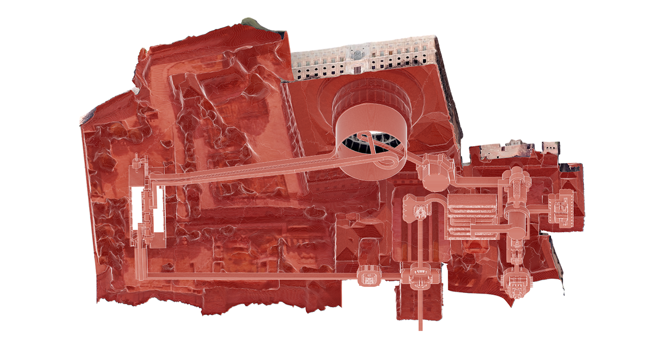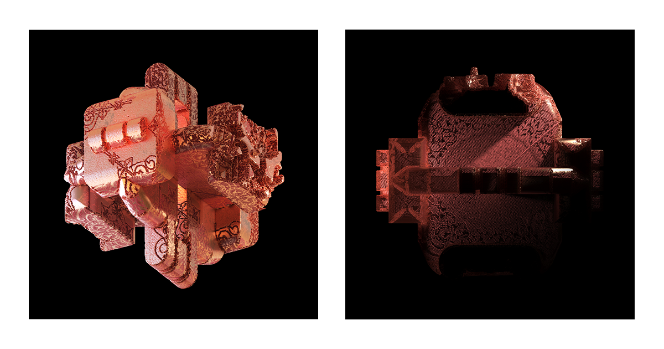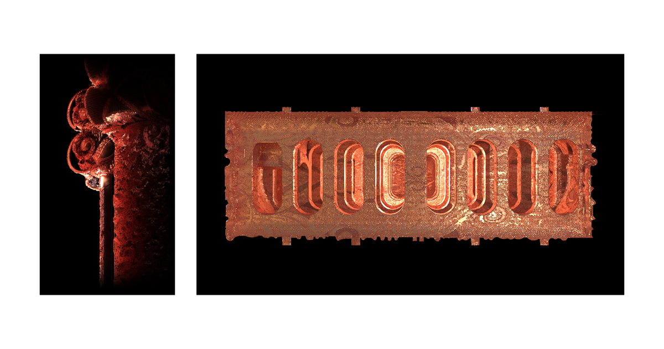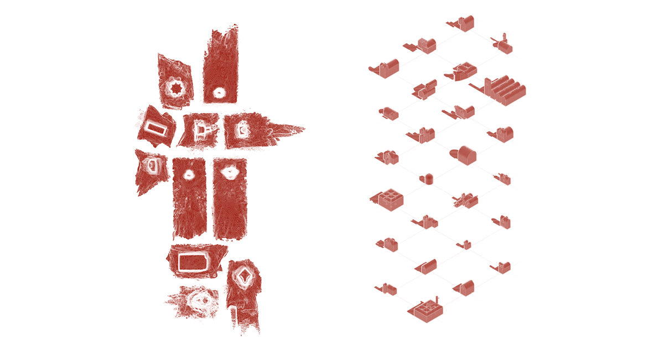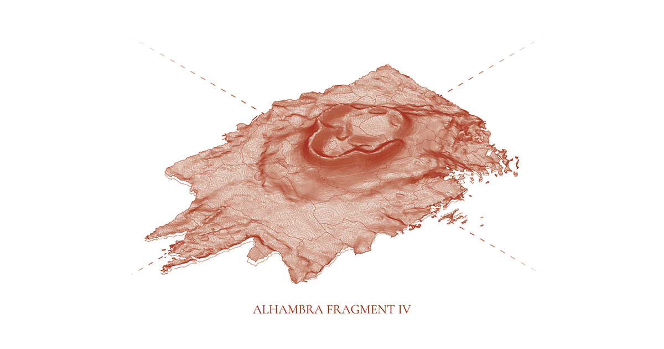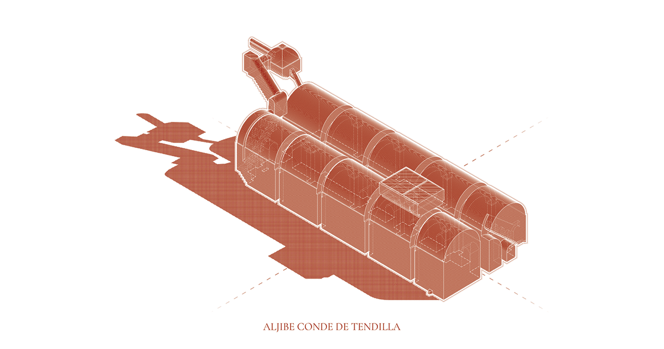2021 Study Architecture Student Showcase - Part V
Welcome back to Part V of the 2021 Study Architecture Student Showcase. This week, we feature students from across the United States highlighting work in infrastructure, land resources, politics, and culture. Each project highlights a unique relationship between the built environment and the context within which the project is located. For more projects, please explore Part I, Part II, Part III, and Part IV.
Terra Incognita: Post-traumatic Infrastructural Opportunism by Zachary Orig, B.Arch ‘21
University of Tennessee at Knoxville | Advisor: Jennifer Akerman
Awarded the Distinguished Design Award, Tau Sigma Delta Bronze Medal, ARCC Student King Medal, Faculty Award of Excellence, EUReCA – Third Place in Architecture
Explore the full project here.
Mason White and Lola Sheppard of Lateral Office write that “infrastructures are in fact ecologies, or natural systems artificially supplemented.” Taking a narrative approach in exploration of terra incognita, or“land unknown,” this project investigates the decline of southern California’s traumatic Belridge oil-producing region through rediscovering invisible infrastructural flows and systems. The project creates speculative urban futures with the LOCUS (Large Operative Clean Up Systems) Corporation that exists in a world where coastal Los Angeles is predicted to no longer be habitable due to rising sea levels. LOCUS machines, cities, and infrastructures are created and celebrate new apparatuses for reclaiming the hinterlands from oil extraction, thus creating the new model for the touristic company town: one that celebrates the conviviality of alternative energy futures.
This thesis questions the role of current energy territorialization in Kern County and provokes the twenty-first-century energy transition and utopian playground of infrastructural ecology. The research addresses architecture’s relationship to petroleum and natural gas extraction in Kern County and its dynamic relationship with territory and urbanism through a series of provoking cartographic explorations, urban narratives, and computational speculations for a post-carbon future.
By questioning the role of systems thinking in large-scale problems such as climate change, questions of design autonomy are raised in a world where we might often neglect to study the systems, the “hidden substrate,” that is right under it. This thesis leverages systems thinking and analysis to posit landscapes of energy as ones that are inherently connected to the growth and development of twenty-first-century cities, while also questioning the difference between how energy is currently utilized versus how energy ought to be utilized.
Follow Zach on Instagram: @zachorig @j_akerman
The Portal – Redefining the Water Transit of the City by Stitching the Land to the Water by Sanjana Sanjay Vadhavkar
Savannah College of Art and Design | Advisor: Hsu-Jen Huang
See more on this project here.
This project intends to observe the fall of water-based transit in Mumbai as a result of infrastructure issues and propose a solution. Designing a water transit hub to revitalize such an important industry for Mumbai will relieve the strain on other modes of transportation, which are already overburdened due to the massive influx of people. The project aims to rejuvenate the city’s water-based sector, while also providing Mumbai with a new mode of transportation. This proposal aims to create a terminal that will meet the city’s growing population demands, while also giving the region a sense of identity. It will be an epitome and a means for the city’s water transport.
The design challenge for the project was to understand the problems the city of Mumbai faces and to create design solutions that could cater to challenges like increasing population and congestion while conserving and preserving the lost identity of a port city. It was essential to highlight the significance of water for Mumbai and give an identity to the edge conditions of Mumbai. The challenge was to create a master plan which segregated the traffic, acted as an urban wharf, and became a beautiful transit experience. The goal was also to preserve the biodiversity around the site by creating sensitive design solutions that cater to both development and conservation. The master plan also aimed to uplift the social interactions at the waterfront, stimulate the economy through tourism, and create more jobs. If the city starts developing using the methodologies proposed in this thesis, Mumbai will soon be known again as a ‘port-city.’
A Pantone Pixelscape: Negotiating Thresholds Through Gradients by Tasmia Kamal and Cesar Gomez, M.Arch ‘21
University of Illinois, Urbana-Champaign | Advisor: Professor Bartumeaus
First Place (tie) for Graduate Studio Award + Third Place for the Chicago Prize
The main objective of this project is to study, redefine, and restore the relationship between two natural environments in Sant Feliu de Llobregat, Spain—the Collserola Natural Park and the Llobregat River—following the natural Mediterranean dry stream of La Salut by creating thresholds through gradients in the form of pixels.
The Llobregat River covers most of the province of Barcelona. There are multiple natural streams, including La Salut, which are unfortunately being disrupted and canalized due to dense urban fabrics and the discontinuity of natural systems.
The main goal was to redefine this relationship through the La Salut stream, which connects the two environments, through better articulation of the blue and green infrastructure to a more resilient territory through three main aspects: biodiversity, connectivity, and productivity.
Verdant Versatility by Caitlin Crozier and Crystal Torres
The University of Texas at Austin | Advisor: Martin Haettasch
2020-21 Design Excellence Award Winner: https://soa.utexas.edu/life-work/student-affairs/student-awards/design-excellence/2020-2021-design-excellence-winners
Verdant Versatility focuses on using vegetation and meditative spaces as the major driver in its design development, where the integration of vertical courtyards is used as a systematic catalyst for program designation.
Upon analysis of the site, the notable presence of vegetation on an urban scale led to our conjecture that the urban fabric was inviting more intentionally designed green spaces. By mapping the locations of trees on our immediate site, as well as their relationships to components of the urban fabric, a network of points was developed, which was then projected and developed into a 3-D form.
Initially, our concept included a grand scheme to create two vertical towers diagonally across 8th street. Having researched the plans for the future of Waller Creek, a heavy influence in our initial design concept was the idea of “the Refuge,” a plan to remove the police headquarters building and garage and place a park between 7th and 9th street. This divided parkland led to the need for a stronger connection between the intersection of Red River and 8th Street.
Four quadrants were created utilizing the aforementioned network of points as guidelines. The plinths were intended to be conduits of connection between the two sides of the street and designed to house the public occupancies. The vertical towers were intended as private occupancy meant to house the aspiring artists.
The spaces that would inhabit the vertical portion of the tower were developed and considered according to the programmatic functions of living quarters, studio space, and connected courtyard space: Live, Work, and Grow.
Follow these students on Instagram — @caitlinnicholecrozier and @crystaltorres2112
Instruments of Culture: The Layered Representations of the Alhambra by Paul Germaine McCoy, M.Arch ‘21
University of Pennsylvania | Advisor: Andrew Saunders
Awarded the Arthur Spayd Brooke Memorial Prize: Gold Medal
Recipient of the Van Alen Travel Fellowship
The Alhambra of Granada is an architectural artifact that embodies the turbulent history of the Iberian Peninsula. It is a multi-cultural site that survives the friction between its Islamic origin and Christian conquest and marks a critical transfer of power between eastern and western cultures. This thesis aims to re-evaluate the relationship between the site of the Alhambra and the city of Granada through a survey of the Nasrid Kingdom’s legacies to the region—the multifarious ornament embedded in the walls of the Alhambra and the cistern infrastructure embedded in the ground of Granada.
Both ornament and water are instruments of culture with the potential of a reciprocal relationship—where both are equally essential—despite being positioned at odds by their western definitions:
Water is an essential necessity across all lifeforms.
Ornament is frivolous, purely “decorative.”
The static definition for the latter comes from the Enlightenment, where it was validated by categorization and ethnic origin rather than embraced for its non-conforming symbolic geometry. This led to the misconception that ornamentation was purely decoration; unnecessary to the conception of architectural space. Water, across time and cultures, has been regarded as a symbolic element of space contained within different geometries at different scales for architectural space. Islamic culture’s value for each instrument as equally representational and essential to the making of architecture will enable a new perspective for the use of architectural surveying and ornamentation to make new architectural expressions. The surveys are collected by capturing the surfaces of ornament fragments and the voids of water hidden underground. Both layers of representation resurrect the withdrawn histories and meanings contained over time. The geometry collected from this process is then re-arranged through a three-dimensional reading of the Seventeen Wallpaper Groups—the mathematical organization through which all of the ornamentation is brought to order—to conceptualize the design project.
The thesis proposes an inhabitable water infrastructure underneath the Alhambra between the Spanish Monarchy’s legacy to the Alhambra—the Carlos V Palace and the Court of the Cisterns—dedicated to a processional ritual that enables visitors to experience Granada’s western present and eastern past. The ornamented aqueduct becomes a spatial inversion of the Nasrid Palace’s courtyards, in which water and ornament’s reciprocal relationship enables the interior facades to transmute the architectural container. The restorative ritual created underground by this fluid duet not only transcends the individual roles of ornament and water, but contains new spatial and cultural consequences for the visitor, the site, and the city as their histories collapse into one unfolding sequence of compressing and dialating spaces. The representations of the Alhambra’s past reclaim their essential roles in forming the culture of Granada and the role of ornament in architecture.
Follow Paul his advisor Andrew Saunders on Instagram: @paulgermaine @instrumentsofculture @andrewasaunders
Check back next week for Part VI of the 2021 Study Architecture Student Showcase.

