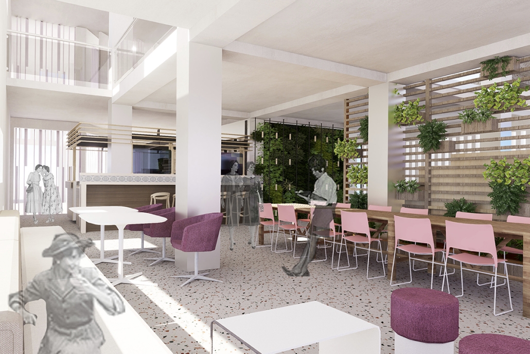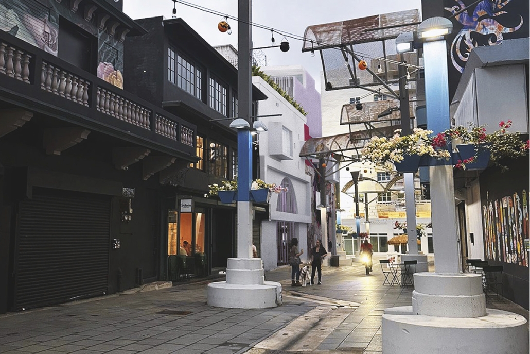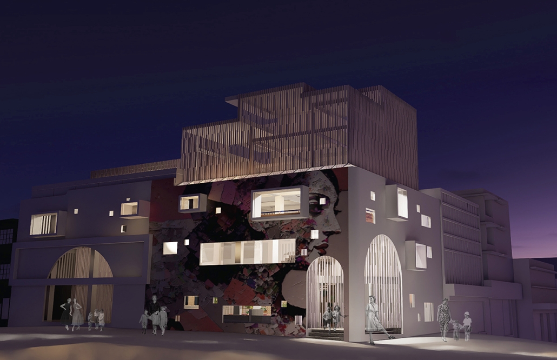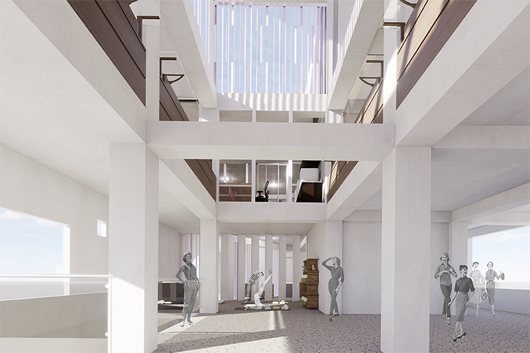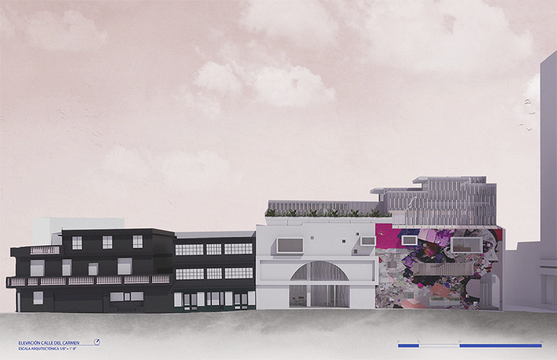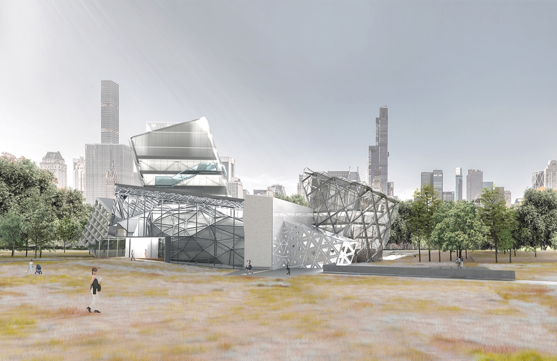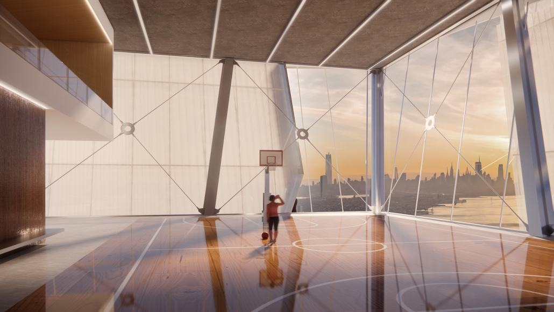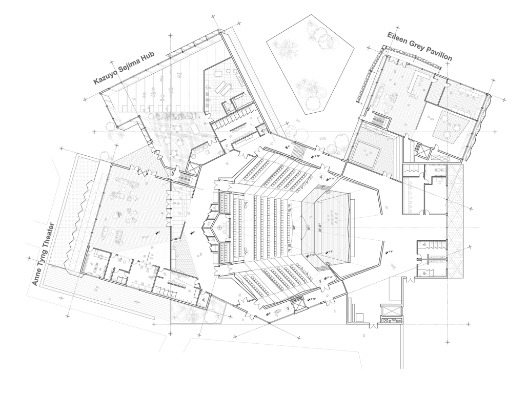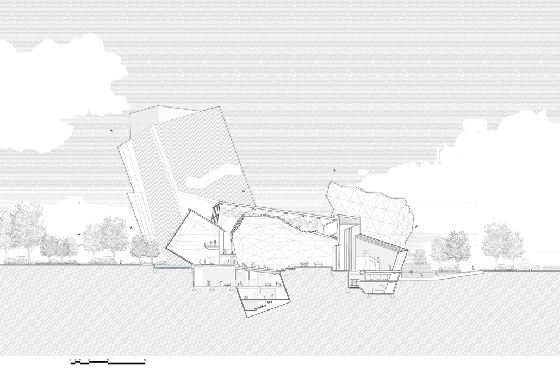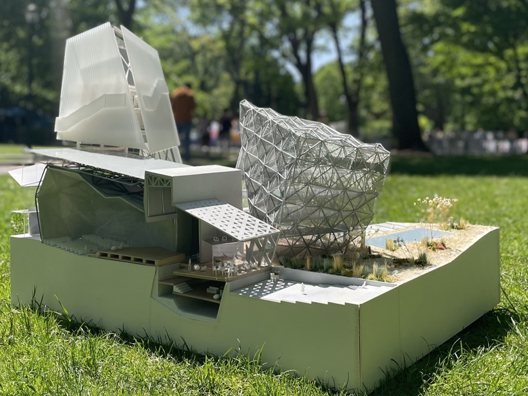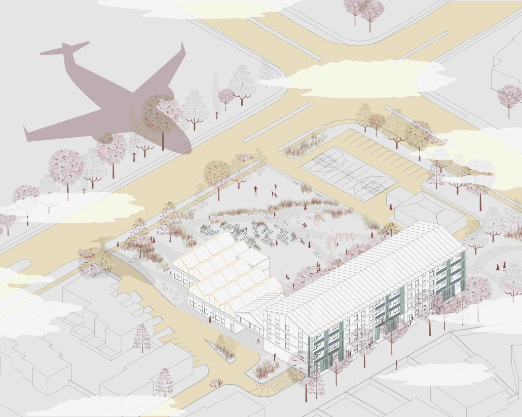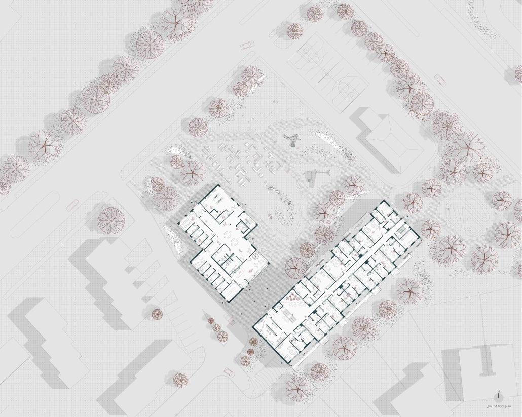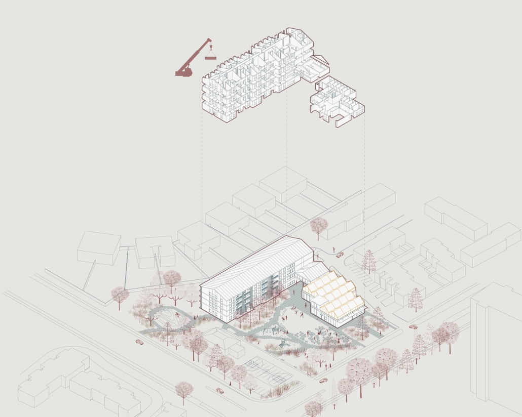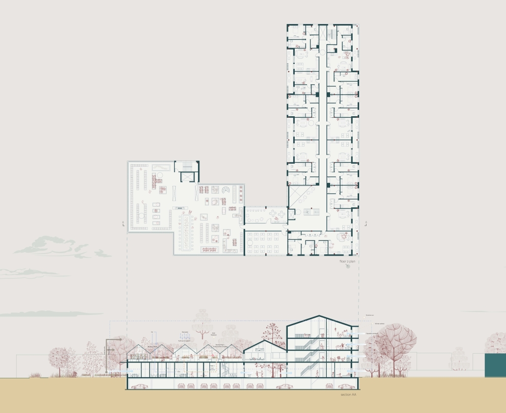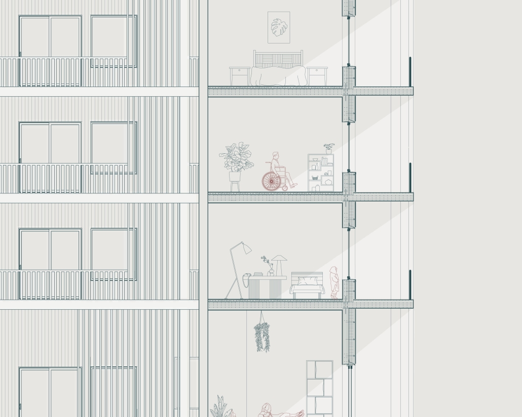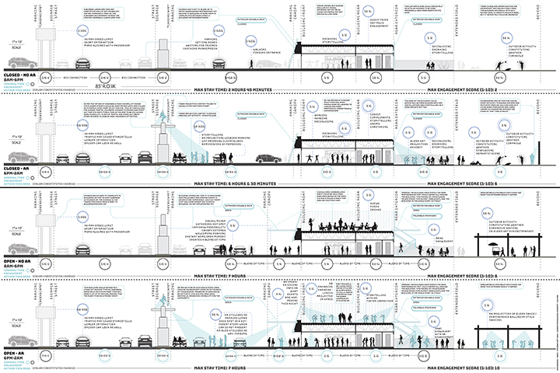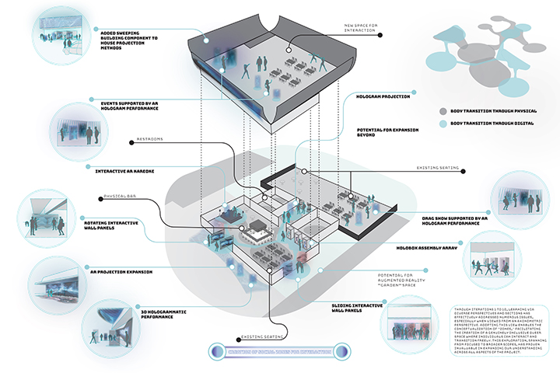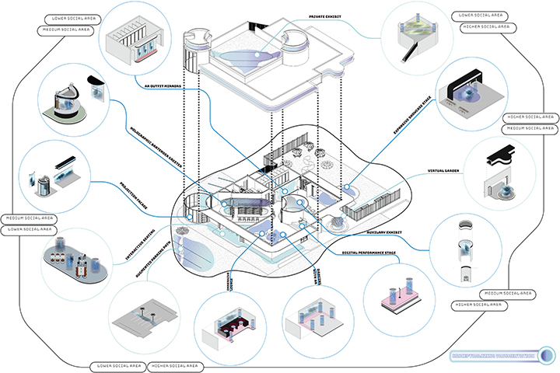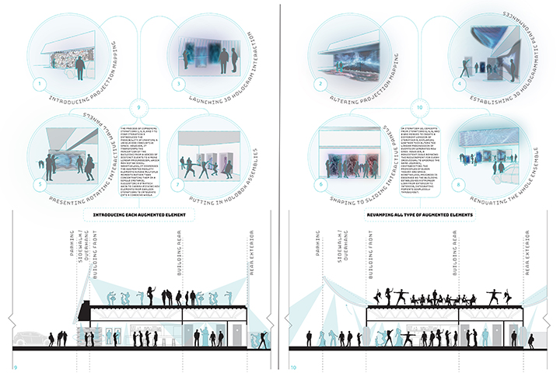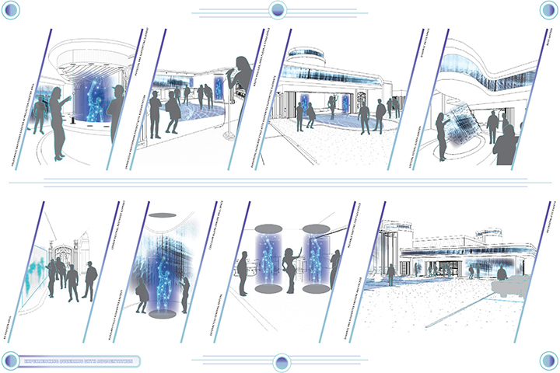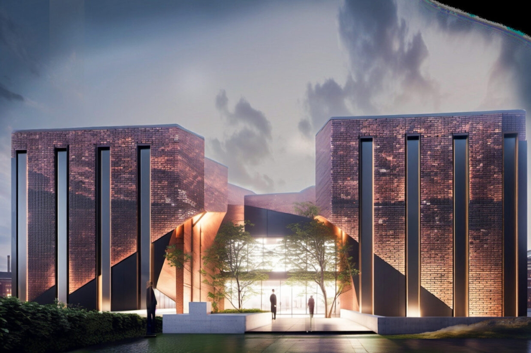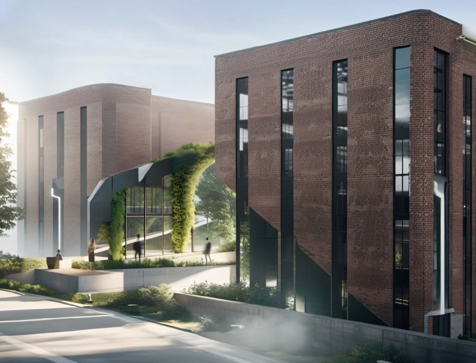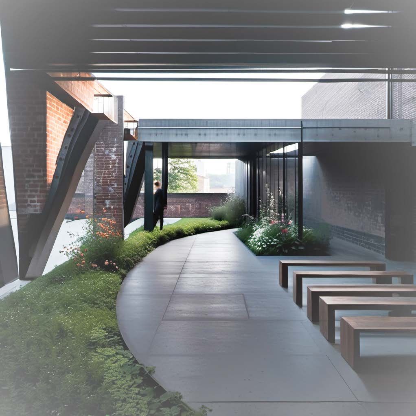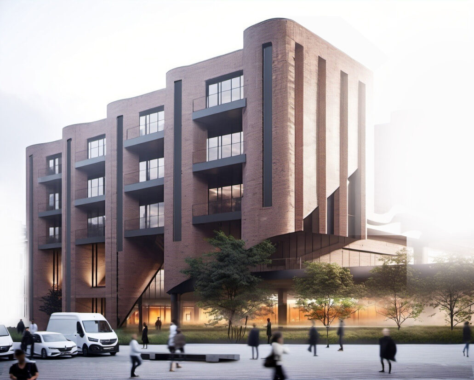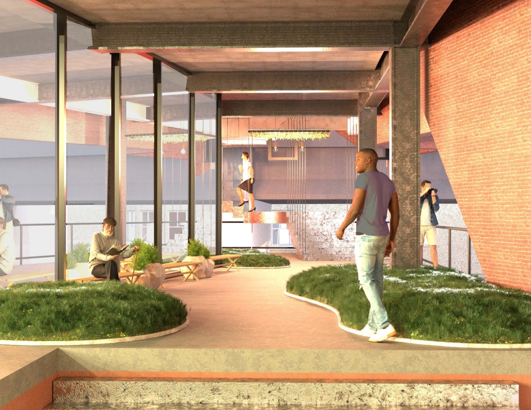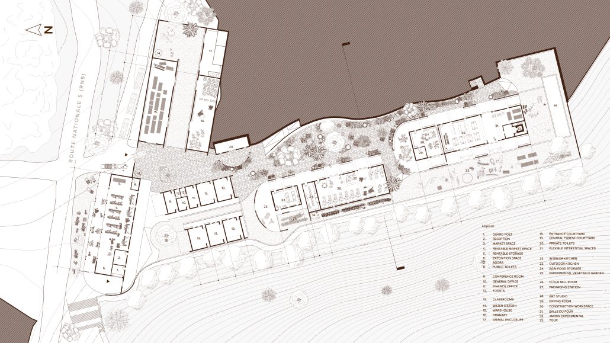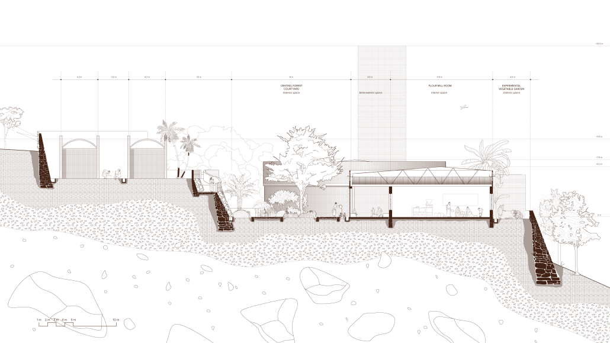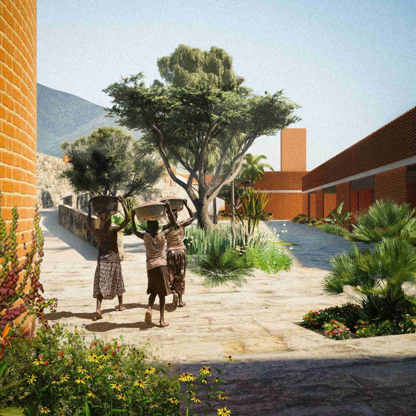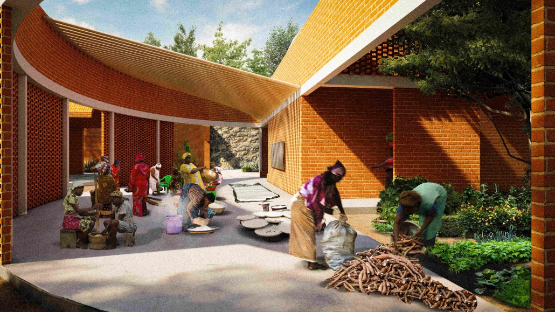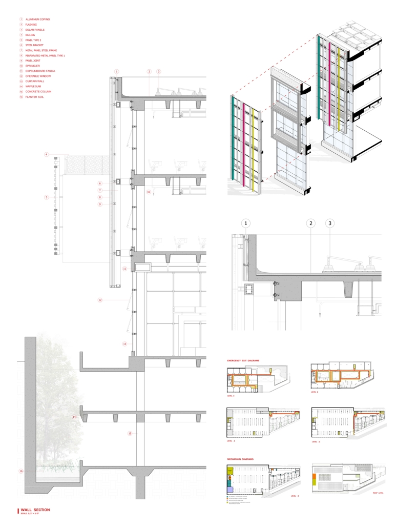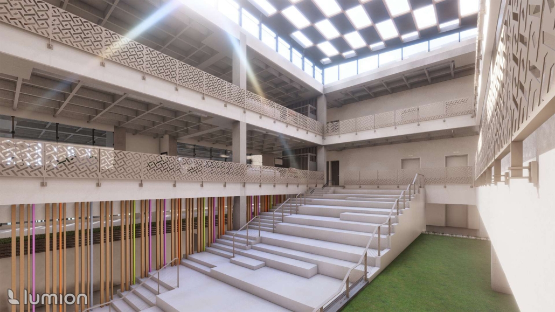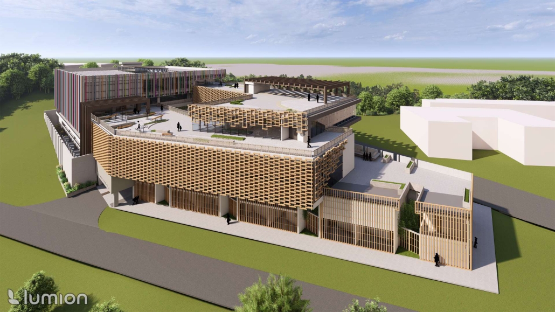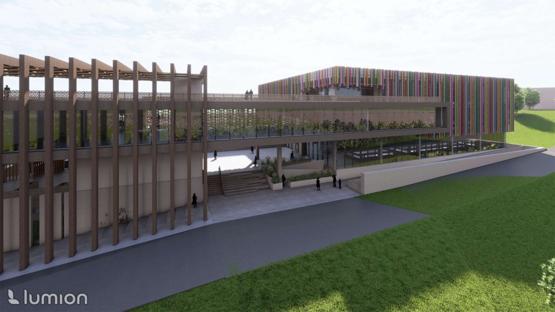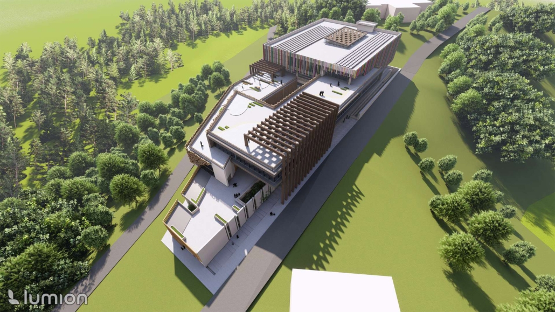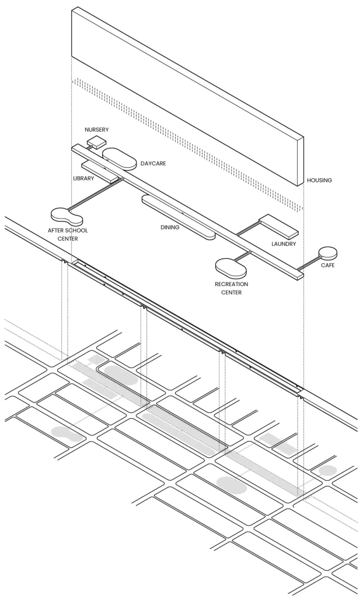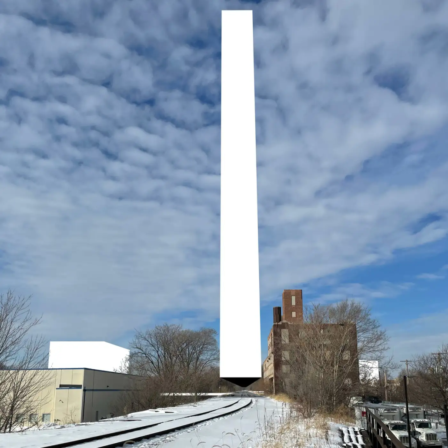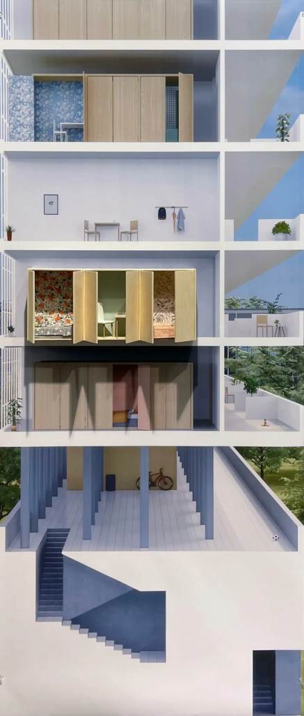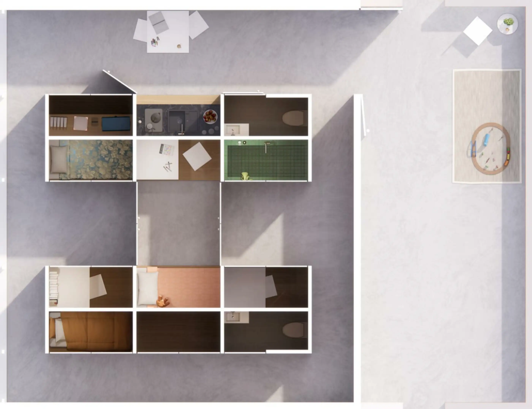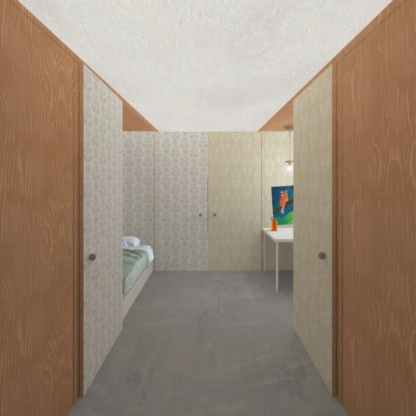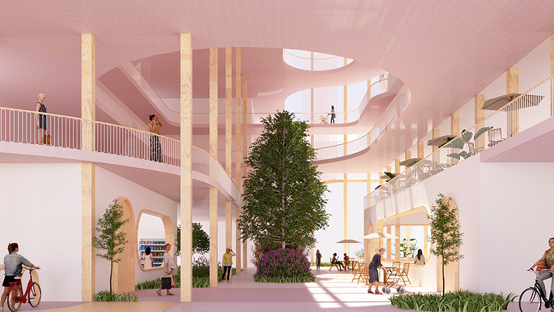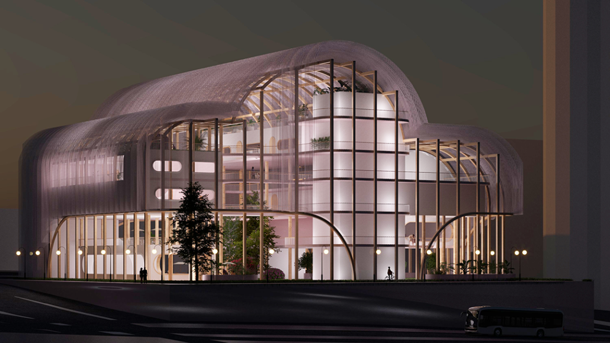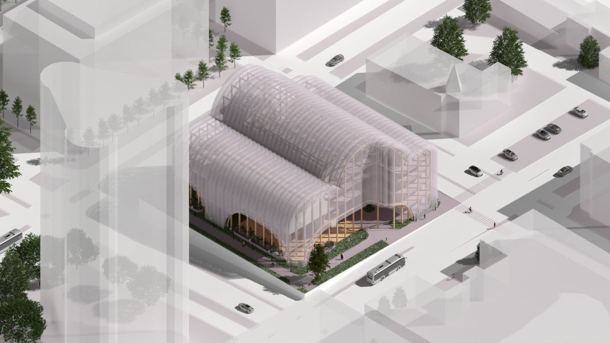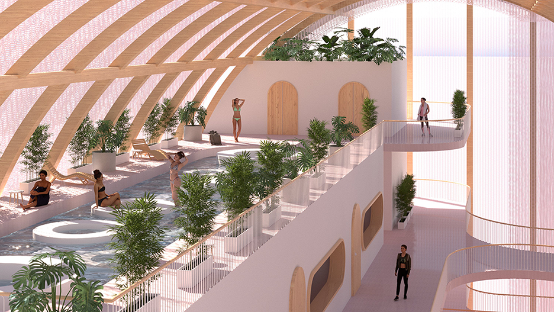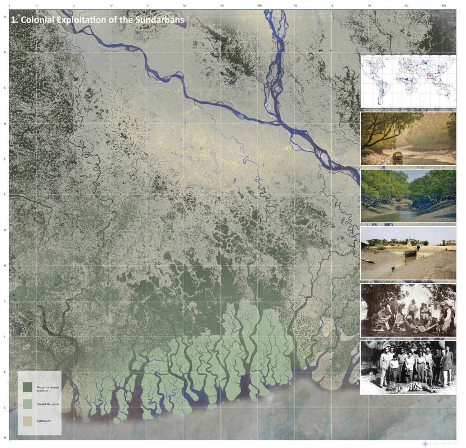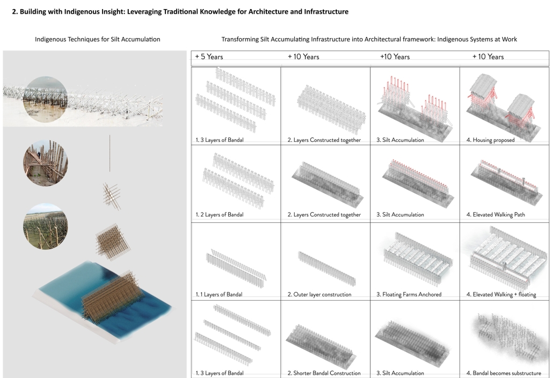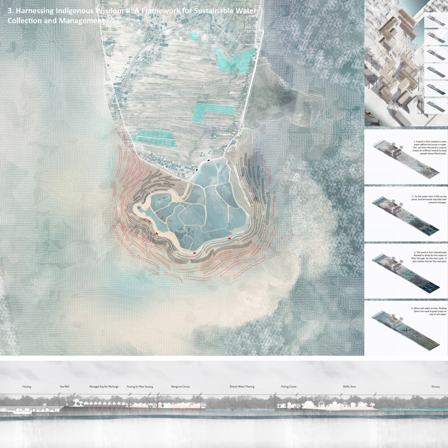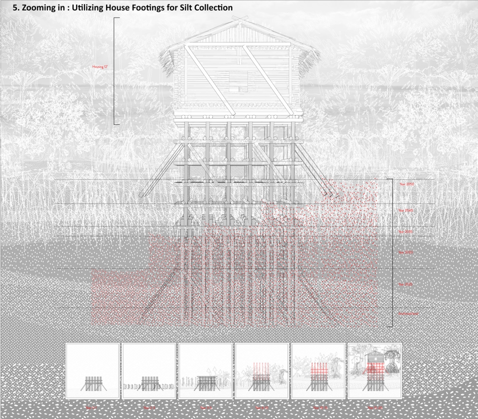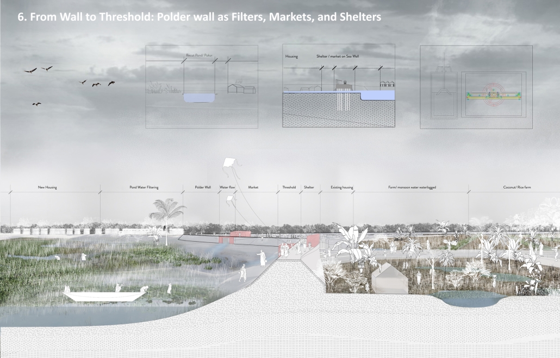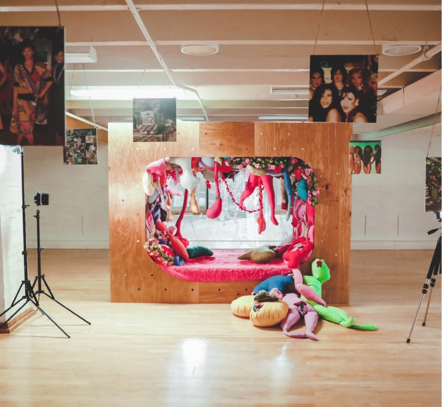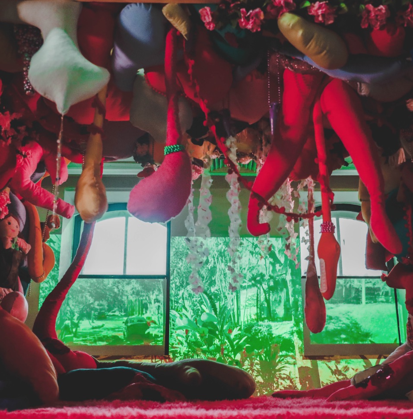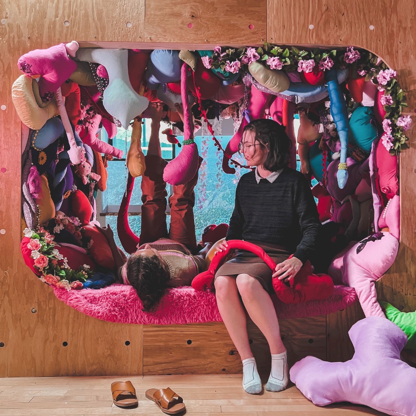2024 Study Architecture Student Showcase - Part VIII
Part VIII of the 2024 Study Architecture Student Showcase features student work that incorporates the needs and experiences of marginalized groups. Each project provides design solutions to create safer, accessible, and empowering conditions for women, immigrants, racial minorities, the unhoused, and the queer community. Scroll down to browse the award-winning student work!
Architecture & Gender: Women in Río Piedras by Denelys Olivo-Nieves, M. Arch ‘24
University of Puerto Rico | Advisors: Omayra Rivera Crespo, Jose R. Coleman-Davis, Maria Helena Luengo & Blanquita Calzada
The development of urban projects in Puerto Rico, particularly in the Río Piedras community, reveals a disconnection of the needs and experiences of women. The research focuses on how the lack of inclusion of the gender perspective in architectural design has led to the creation of environments that do not adequately consider these needs. It proposes the conscious incorporation of women’s experiences in the design process, highlighting the importance of recognizing the differences in experiences between men and women while studying their routines and habits in an urban setting. The research identifies common challenges faced by women in the built environment, such as the lack of connecting spaces in their daily routes, affecting their well-being in urban areas. Based on interviews and the formulation of urban connectivity, concrete actions are suggested to create safer and more accessible spaces.
International examples of policies that promote the consideration of women in urban design serve as references to further support the importance of women’s spaces. Inclusive and women-centered projects can inspire significant improvements in architectural development towards a more inclusive and sustainable future. In summary, the research highlights how the inclusion of the gender perspective in urban design not only improves the quality of life for women but also enriches the urban experience for the entire community, promoting more equitable, inclusive, and socially connected cities. The project encompasses all the research on women in Río Piedras and their needs as members of a community and urban area to develop a project that meets the criteria for them to thrive. It was designed in a woman-empowered and commercially owned area to connect to the existing activity of Río Piedras, ensuring that women are considered an integral part of the design.
Instagram: @picheanina, @uprarchitecture
Fractal Forma by Phoebe Lam & Julia Cheung, M. Arch ’24
University of Pennsylvania | Advisor: Simon Kim
The creation of Fractal Forma is kindled by the underrepresented females in the architecture industry. Our structure draws inspiration from the groundbreaking work of female architects whose contributions have often been overshadowed by their male counterparts. By bringing their designs out of the shadows and into the spotlight, we aim to shed light on the diversity and innovation within architecture, while honoring the often-unrecognized talents of minority architects. Through this pavilion, we strive to create a space where their legacies are celebrated and their stories are told, fostering inclusivity and representation within the architectural community.
In architecture, opportunities and recognition are unevenly distributed. Some architects gain access to prestigious projects and resources, while others face barriers due to race, gender, socioeconomic status, and location, hindering their advancement.
Architects have the power to bridge divides, challenge norms, and create spaces that foster unity and understanding. By embracing diversity, equity, and inclusion in their practice, architects can begin to mend the fractures within their profession and contribute to a more cohesive and equitable society. Collaboration across disciplines, active engagement with marginalized communities, and a commitment to ethical and socially responsible design are important steps towards achieving this goal.
Instagram: @phoebel.arch, @_juliaarch
Arrival Village by Jarin Hoque, B. Arch ‘24
University of Waterloo | Advisor: Adrian Blackwell
As one of the most populated, diverse cities in Canada, Brampton has faced a rapid shift in population due to the pull factors presented by Canada’s Immigration Policies, resulting in increasing demands for housing. As an essential location for hosting immigrants and racialized minorities in Canada, Brampton must pertain to its residents and newcomers. Arrival Village is based on the book Arrival City by Doug Saunders, formulating a community in which residents are provided with education, resources, [and] flexible living options, in order to step towards a sustainable social and economic life. Made from cross-laminated timber, the transitional home seeks to provide a social and economic entry mechanism for the diverse communities that continue to immigrate, as well as current citizens who require housing facilities while transitioning towards long-term housing.
With a shared-ownership governance structure with affordable rates, residents are given the opportunity to learn, grow and transition into a new place. Facilities include rooftop greenhouses, counselling, therapy, job training, a community kitchen and a lounge that acts as a community-oriented learning center for newcomers who are learning English through gardening, cooking and classes. The programs and services are a collaboration with the nearby church, in which connections to volunteers for their community outreach programs exist. This residence provides opportunities for long-lasting stability to form a thriving community, in an environmentally friendly manner.
This project won the OAA Exceptional Leadership Through Design Excellence Prize: Equity, Diversity & Inclusion and Truth & Reconciliation ’23
Instagram: @jarin.hoque
QUEER(+AR) Fostering Healthy Queer Communities Through Augmented-Reality-Infused Hybridized Event Spaces by James Brosius, M. Arch ’24
Lawrence Technological University | Advisor: Scott Shall
In the aftermath of the 2020 pandemic, the dynamics of queer space have undergone a profound shift, with conventional physical queer spaces shifting to digital forums. This transition, exacerbated by anti-LGBTQ+ legislation and rising heteronormative ideals of the United States suburban landscape, has compelled the queer community to embrace an almost exclusively online presence. This shift has left an outstanding amount of the community in the dark with very minimal physical space left to exist as their true self, begging to return to some form of anchored physicality for connection. To comprehend and contextualize this discussion of queer space’s current issue, drawing reference to the idea of “event-spaces,” (Bernard Tschumi, 1994-2010) helps to understand this shift in the nature of queer space. Event space ideals help navigate the conversation around the challenges and opportunities presented by this new paradigm, emphasizing the adoption of event spaces as queer spaces going forward.
The transition to online platforms appears as a reaction in accordance with event-space concepts – as queer space can happen anywhere now instead of holding noteworthy scenes for assemblage. This shift has simultaneously challenged the sense of community and connection, specifically in the suburban context. Due to this shift, these specific queer communities have been left in a state of isolation and uncertainty. Being online completely challenges community mental health, well-being, and identity, especially when constant discrimination forces a community to reside there (Abreu, R. L., et al., 2023)(Graham, M., et al., 2023).
As both dwindled physical and fully digital environments have shown to not keep queer communities together without issue, this investigation proposes the idea of hybridized environments to ignite a new form of connection to make up for the downfalls of each respectively. Recognizing the historical proclivity for the queer community to adopt new technologies for refuge in hostile environments such as heteronormative suburbia, hybridized environments aided by new and emerging tech aligns well with the nature of evolving queer space, with the potential of founding healthy queer communities in the long run (Miles, 2018)(Human Rights Campaign, 2023). To investigate this concern, this thesis will test the implementation of augmented reality in existing fully-physical spaces that used to be queer as an ingredient in the manifestation of post-Covid queer space, acting as a promising avenue for insight into how to re-ignite queer connections and community.
Instagram: @jb_arch_design, @scott_shall
HomeWith by Grant Wolfe & Caleb Dreibelbis, B. Arch ’24
University of Nebraska – Lincoln | Advisor: Zeb Lund
Shadowed by negative connotations throughout the years, the homeless population in Lincoln has been shunned into the darker recesses of our community to face complex and often severe issues on their own. It is often associated with negative stereotypes that perpetuate the cycle of poverty and social exclusion. To combat these stereotypes, we need to look at new and innovative ways to tackle the issue of those facing homelessness. One such way is to use architecture in a non-traditional permanent transitional housing program.
The program would provide permanent transitional housing designed to be more than just a place to sleep. The housing would be designed with the needs of homeless individuals and families in mind, with features such as communal living spaces, workshops, gardens, and places for social interaction. This would help to create a sense of community and belonging, which is essential to overcoming the negative stereotypes associated with those experiencing homelessness.
To accomplish this feat there had to be a lot of calculated decisions and attention to the smallest of details to make sure the space was created with the people experiencing homelessness in mind. Organic massing plays a large role in our exterior providing maximum natural sunlight into key spaces while organizing the design in a path-finding mindset to add to the meditative requirements needed for trauma-informed design. The curvature experienced on the interior and exterior looks to minimize the triggers that are often associated with harsh interactions of the built environment.
Stay tuned for Part IX!

