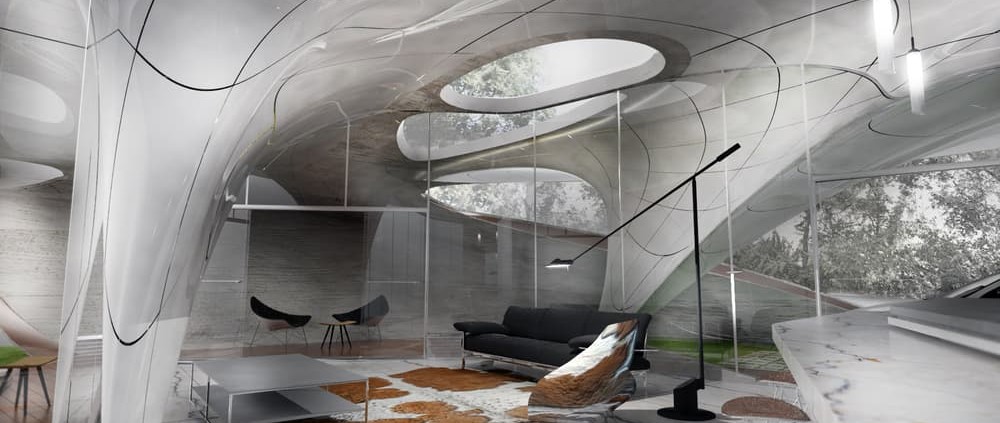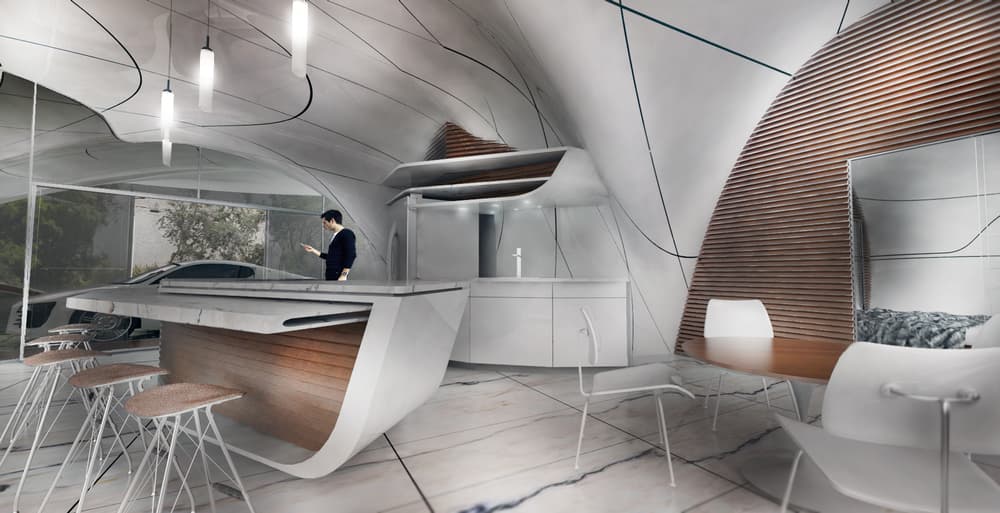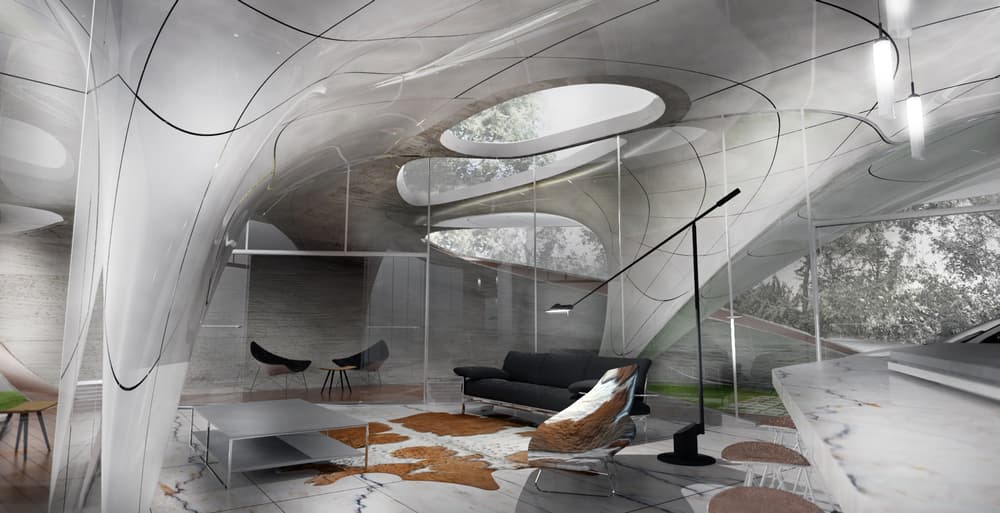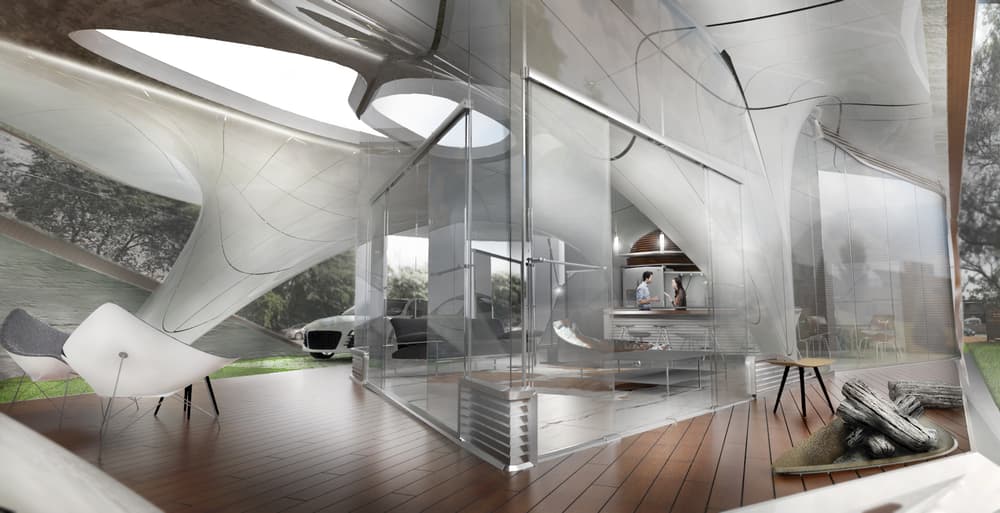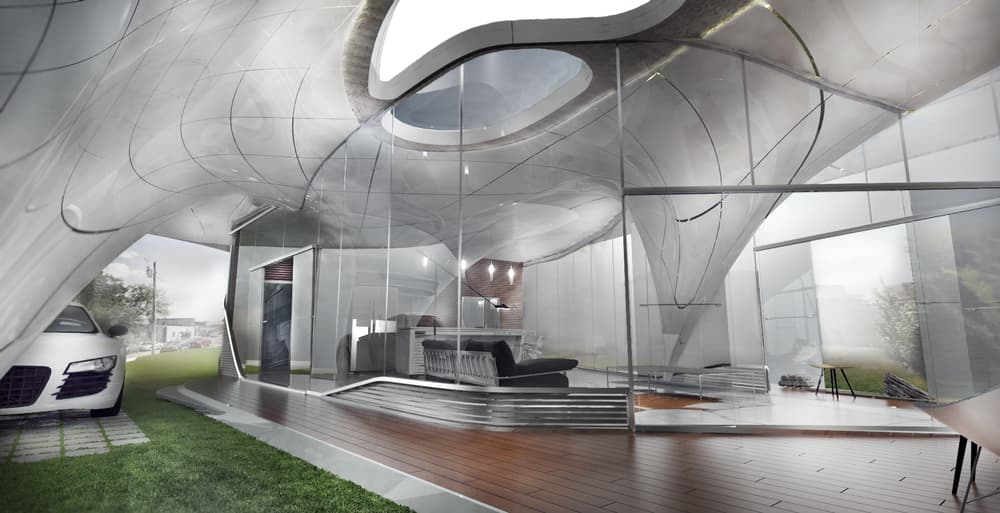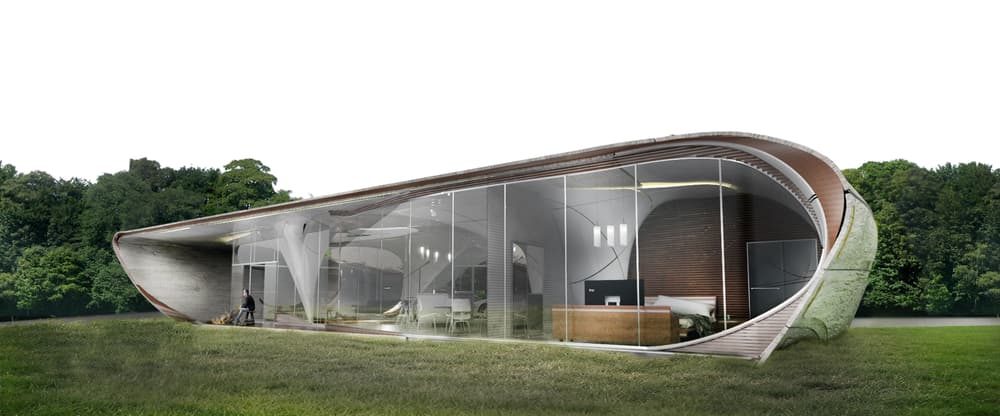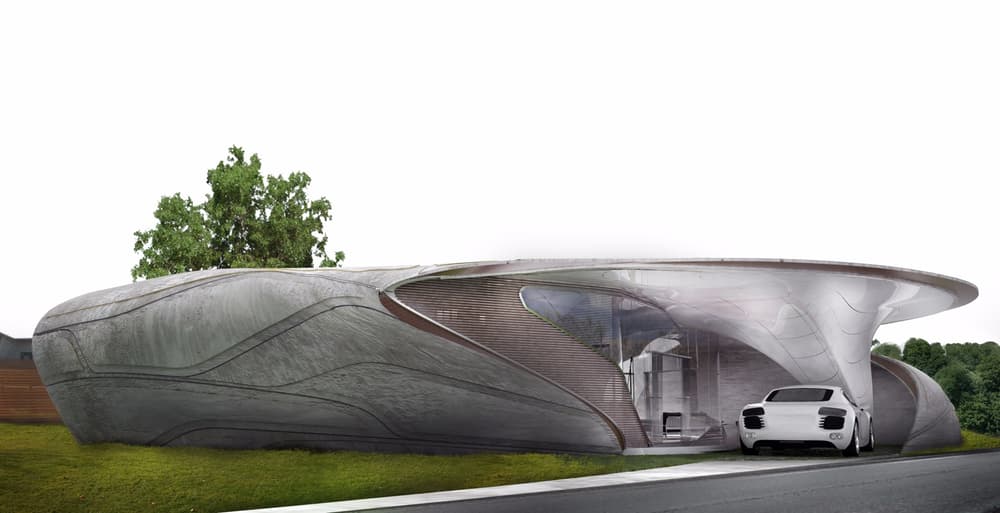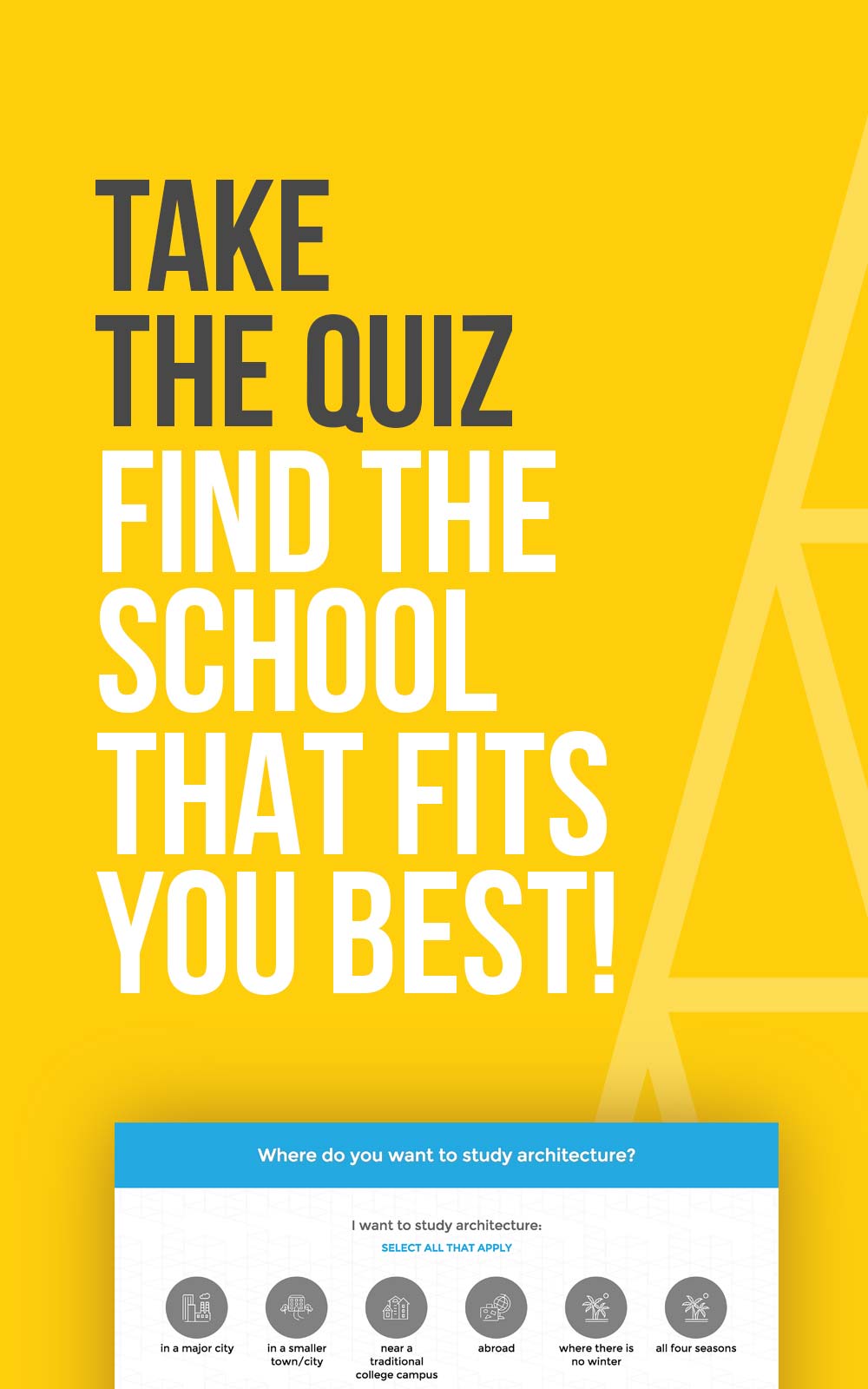3D-Printed House in Tennessee
(via Architect Magazine)
The quest to design a livable and build-able 3D-printed dwelling continues. Earlier this week, Chattanooga, Tenn.–based design startup Branch Technology named the winner of its Freeform Home Design Challenge. The competition deemed “freeform” to mean that the structure didn’t espouse the typical linear, box-style construction, but instead used the company’s proprietary Cellular Fabrication process, which affords a more organic form through a 3D-printed wall core. Entries were required to be between 600 and 800 square feet, and include a kitchen, bathroom, living room, and bedroom; they were judged for their approach to fenestration, the building envelope, M/E/P, and lighting elements, in addition to the incorporation of passive design strategies. The winning proposal, from global design firm Wimberly, Allison, Tong and Goo (WATG) and dubbed “Curve Appeal,” pairs an interior, structural core with two exterior walls and a roof, together comprising 28 panels that will be 3D-printed off-site. The firm won $8,000 in addition to having its design built by Branch Technology. The home will be located in Chattanooga and 3D printing process will begin next year. [Gizmag + Branch Technology]
(via Architect Magazine)
Images courtesy of GizMag.

