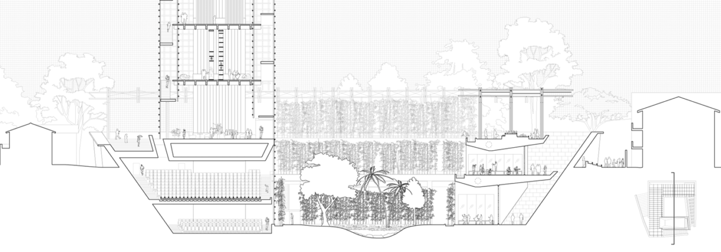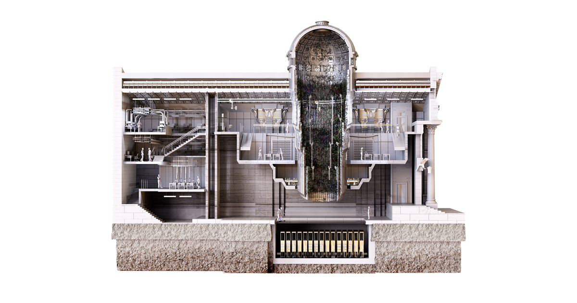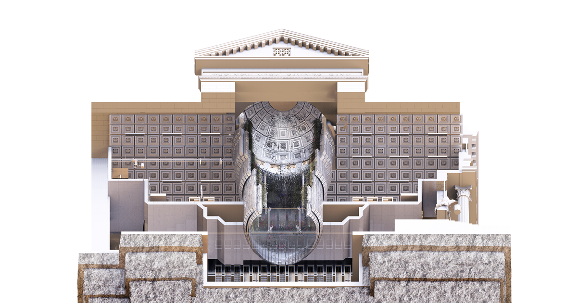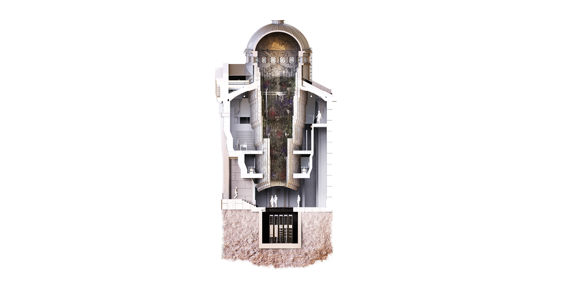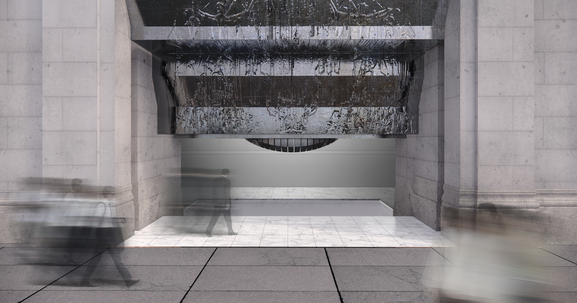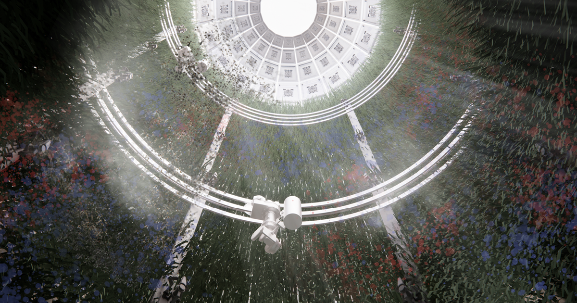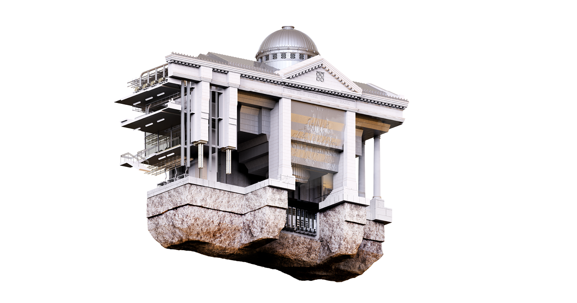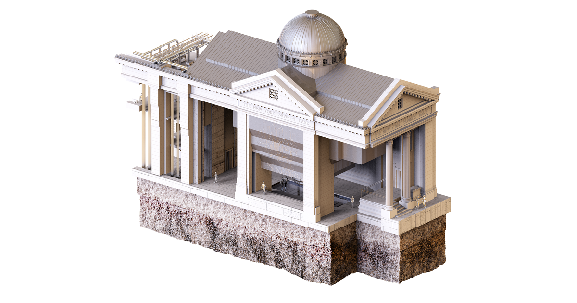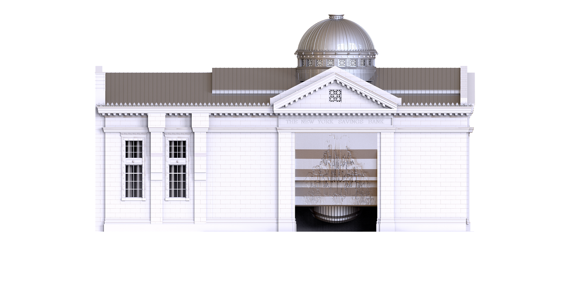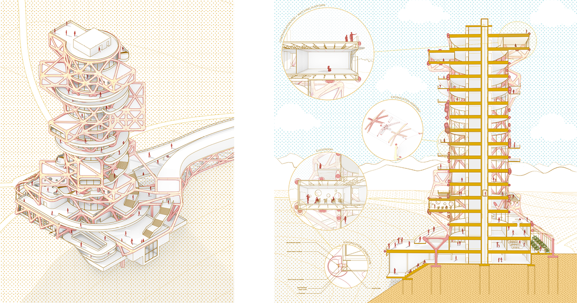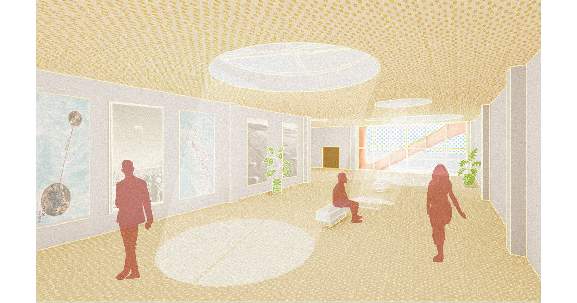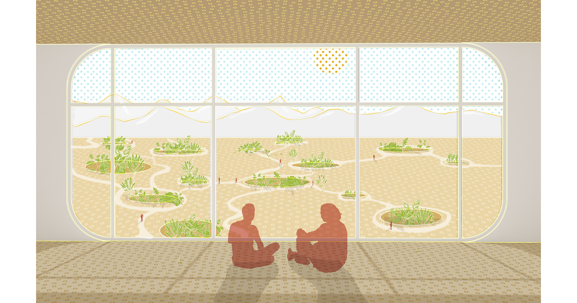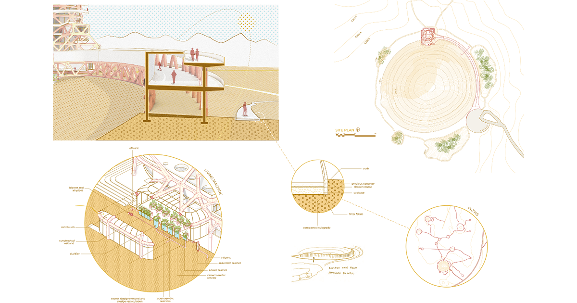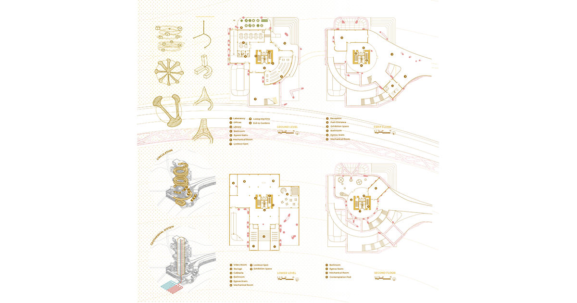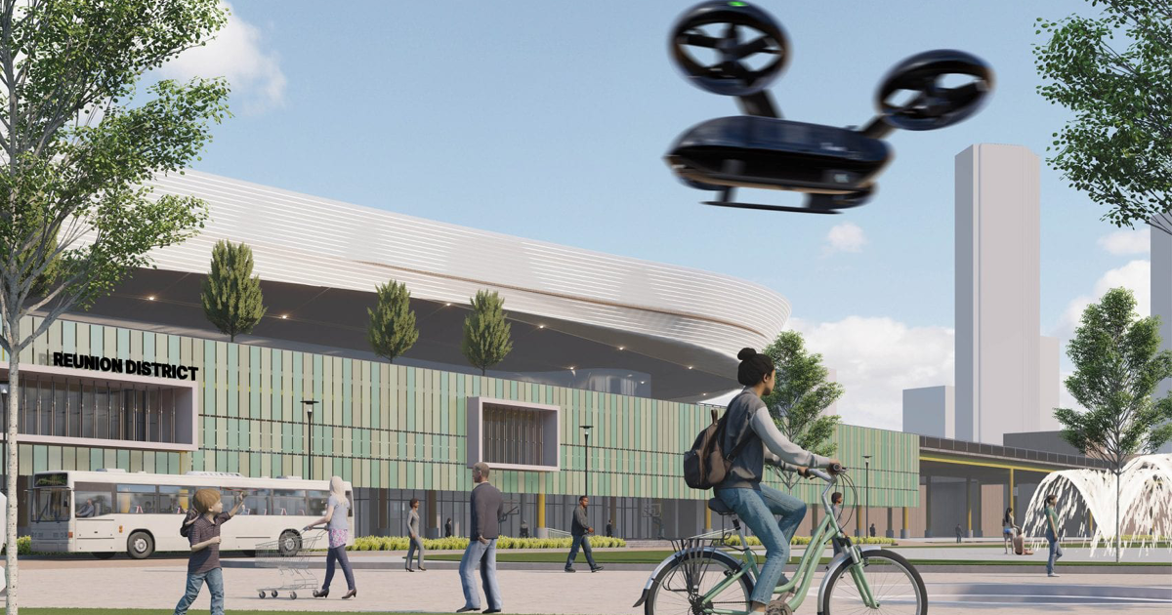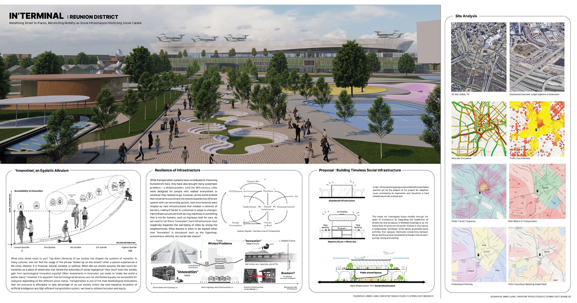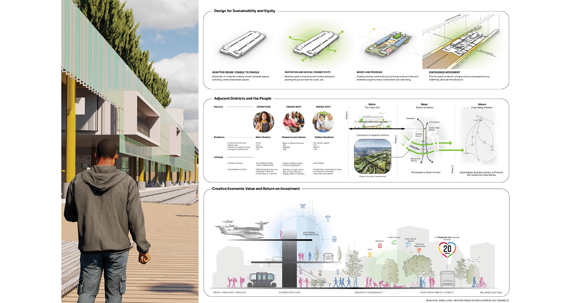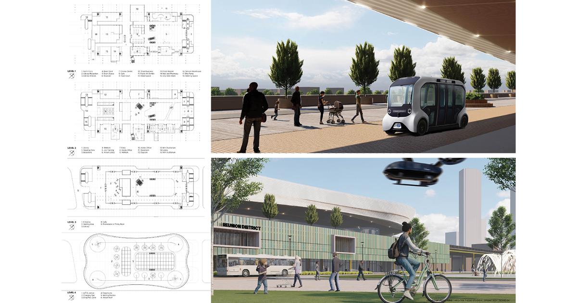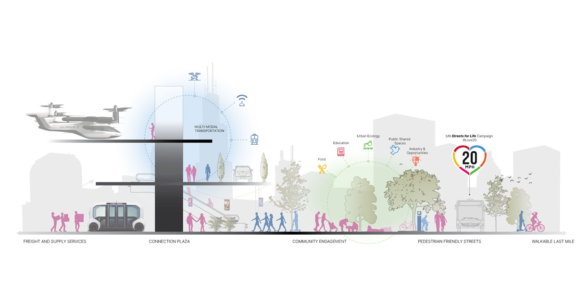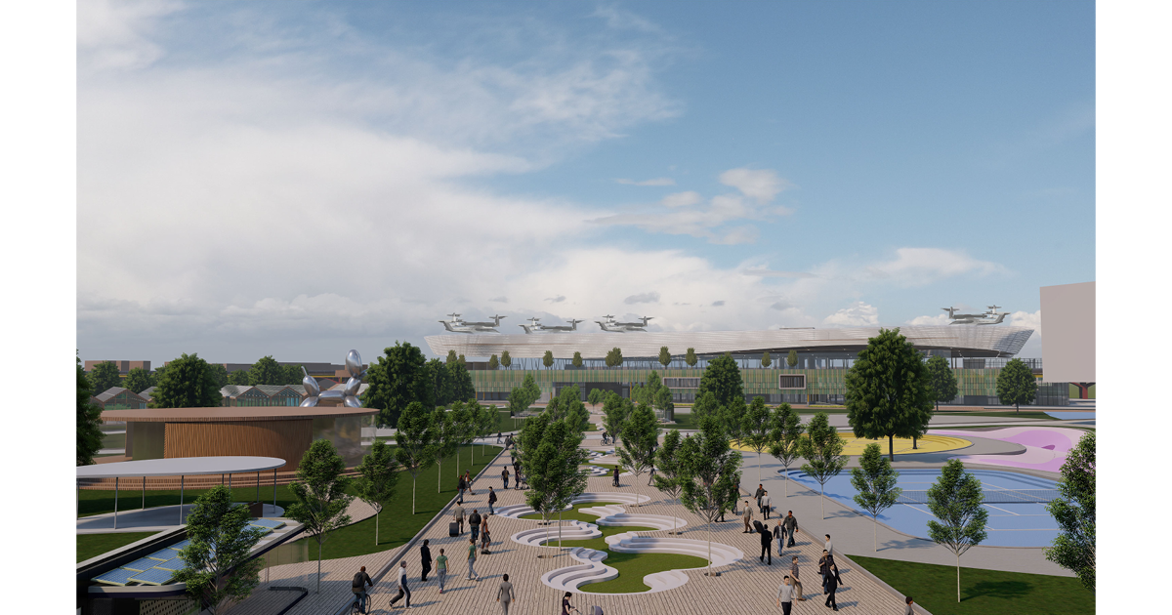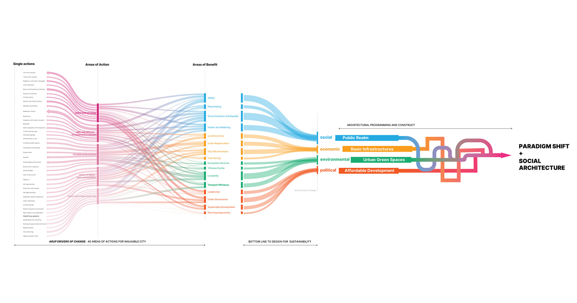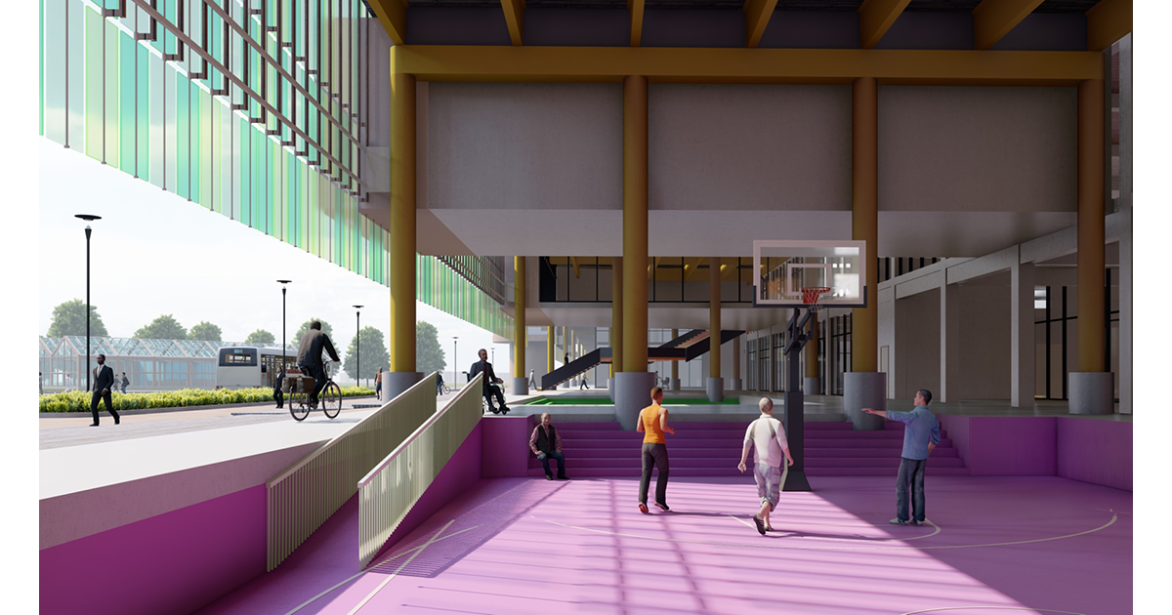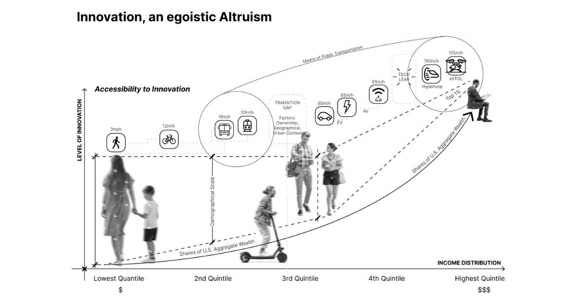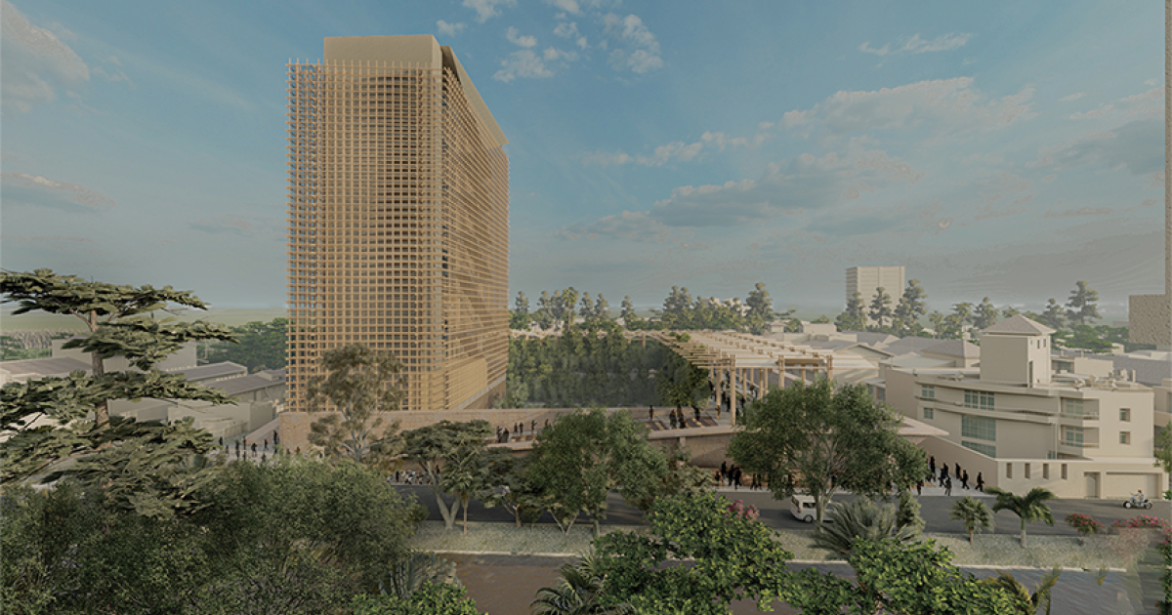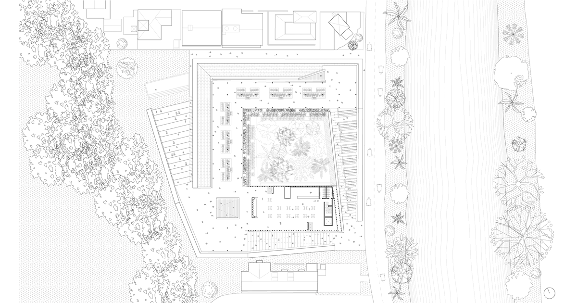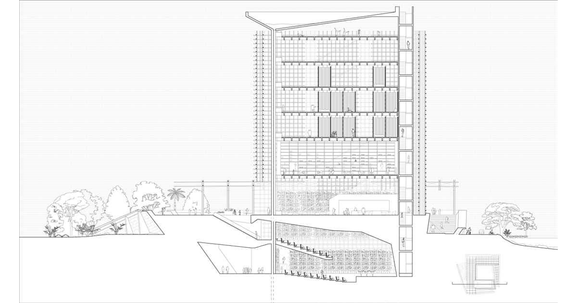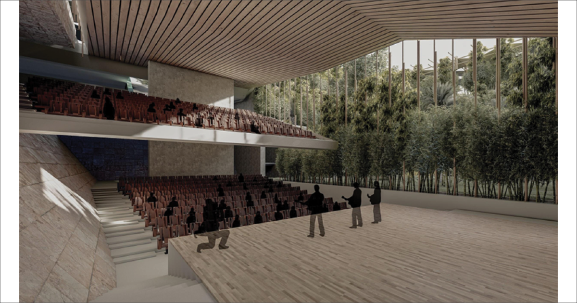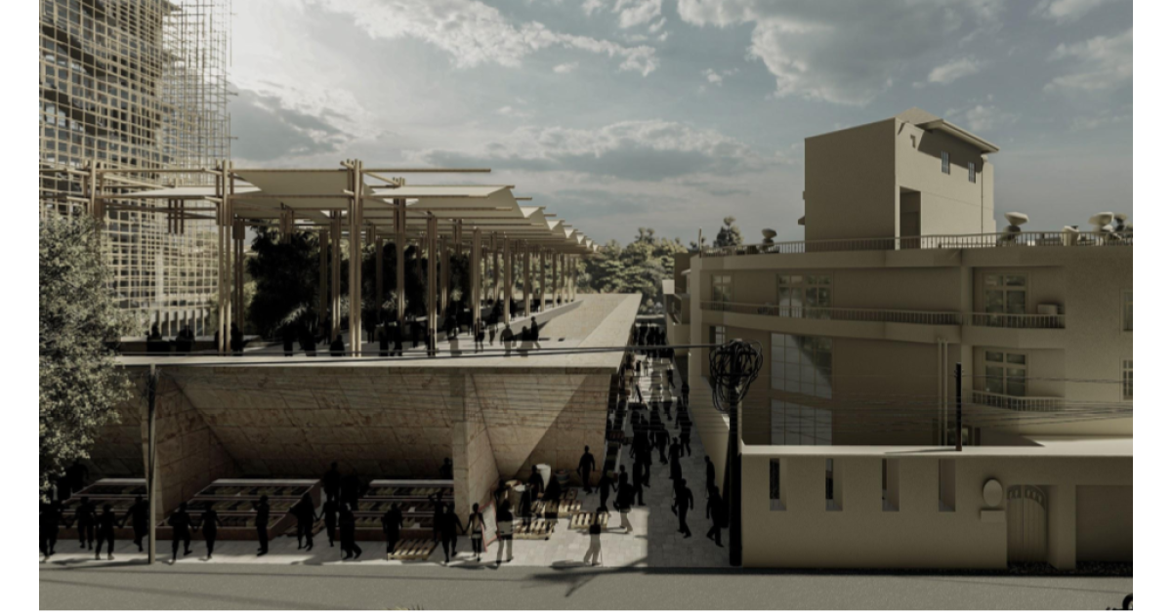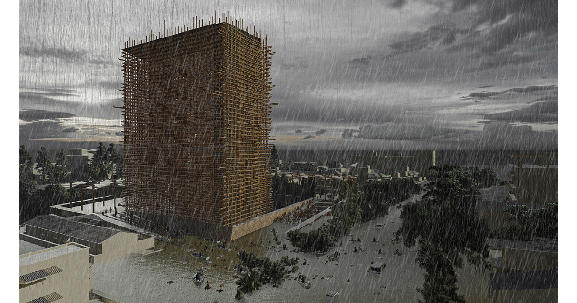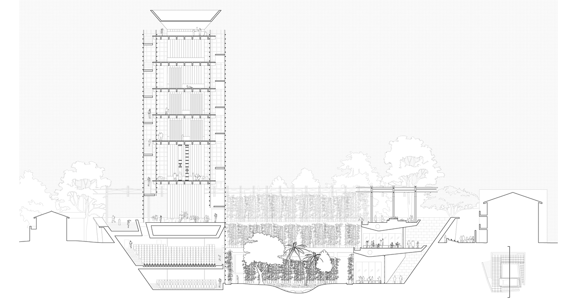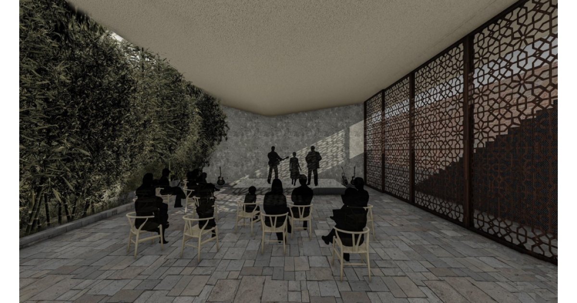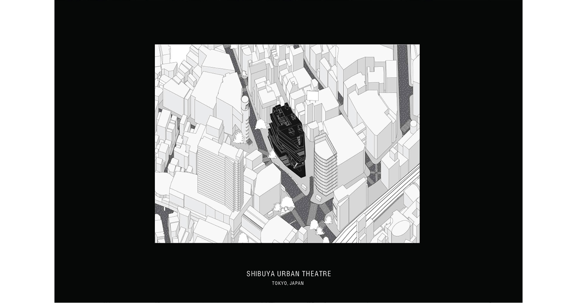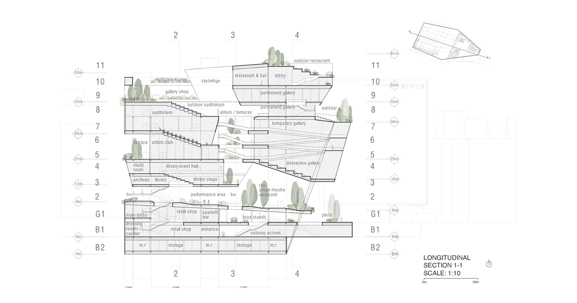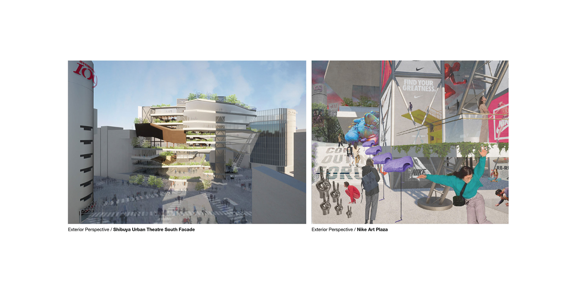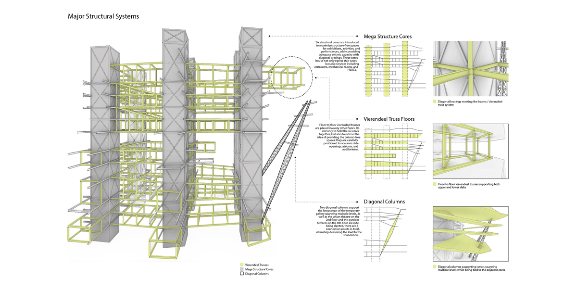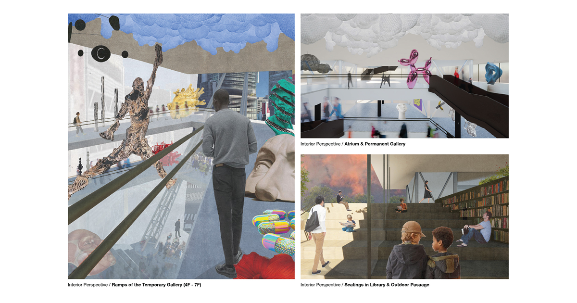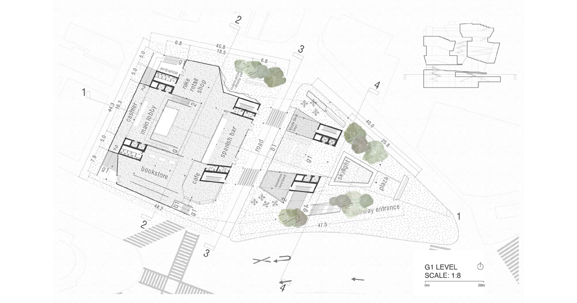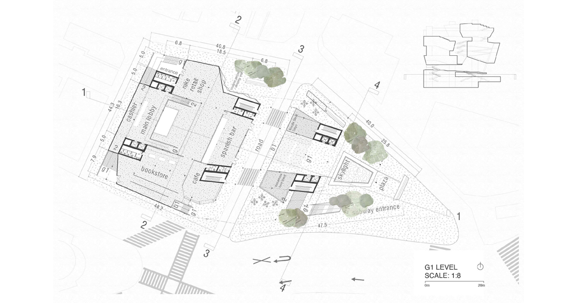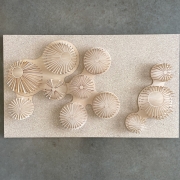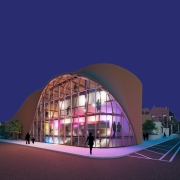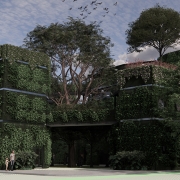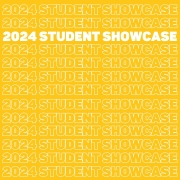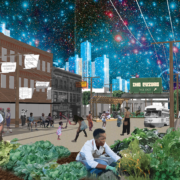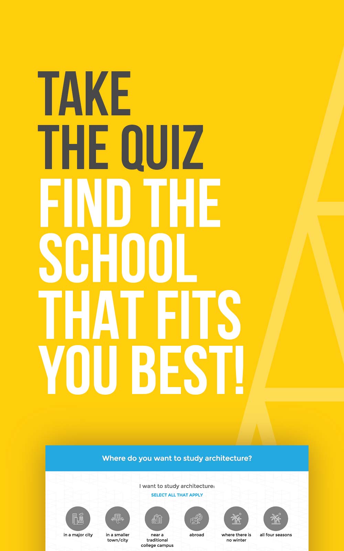2021 Study Architecture Student Showcase - Part IV
Welcome back for Part IV of the Study Architecture Student Showcase. This week, we are featuring award-winning work from architecture students hailing from University of Pennsylvania, Savannah College of Art and Design, and The University of Texas at Austin. Make sure to check out Part I, Part II, and Part III. Follow along on Instagram @imadethat_.
Cloned and Clashed by Megan York, M.Arch and Eddie Sheng, M.Arch
University of Pennsylvania | Advisors: Ferda Kolatan + Caleb Ehly
Published in UPenn’s journal, Pressing Matters 10, published in Summer 2022
Iconoclash is when one does not know, one hesitates, one is troubled by an action for which there is no way to know, without further inquiry, whether it is destructive or constructive.
—Bruno Latour, ICONOCLASH: Beyond the Image Wars in Science, Religion, and Art
The question of what is original and what is replicated is posed within the new nature of this artificial landscape. The original and the clone are lost in translation as they interrelate within a new technologically driven environment.
The New York Savings Bank building evokes the spirit of capitalism and value in its late 19th century aesthetic. The dialogue of the mundaneness of the machine and the spectacularity of the monument are also questioned; how to make them one and the same and equivocally present. The machinery of the cloning mechanics inherently clashes with the presence of monumental aesthetics.
The new monument generates a series of dialogues in relation to the power of value in technology, what we perceive as original and replicated, the homage toward the gleam of temples, and the interdependent relationship of the mundane and the spectacular. Columns clash with ventilation, ziggurats clash with machines, and intricate drums clash with new materials and synthetic environments, inevitably redefining the role of the monument in contemporary times.
AREA 10 by Sophie Liu Ribeiro Da Silva, B.F.A. in Architecture
Savannah College of Art and Design | Advisor: Daniel Brown
Awarded the Chair’s Senior Design Achievement Award for SCAD | Featured on Dezeen
As part of the Nevada Testing Site, Yucca Flat was the host for over 900 bomb tests. In the end, at over 300 feet deep and measuring 1,150 feet in diameter, Sedan Crater is the site for AREA 10. It will inform people of the consequences of nuclear war on humanity and nature through learning spaces that use exhibitions, viewing points, and atomic gardening. The goal is for the visitor to leave with a deeper understanding of history and a sense of growth from this dark past.
With the site being heavily contaminated by radioactivity, the challenge was to find solutions to how to create a lively building in such a deeply scarred place. Janice C. Beatley started research on the flora of the Nevada Testing Site. However, she passed before she could complete her thesis, so the site is a research center for atomic gardening – a method where radioactive water genetically modifies plants so that they can grow even in contaminated soil. Apart from that, the communities surrounding Yucca Flat were deeply affected by the water and soil contamination, therefore, the building functions on a living machine that collects water from the contaminated soil and purifies it through the plants themselves. When you are walking to the building, you are walking between mass destruction and the possibility of growth. As you learn from the spaces and absorb the deep, and rich history of the site and nuclear war, you ascend to the top of the tower. In the end, you can see the entirety of Yucca Flat and all of the gardens planted inside the craters, giving a sense of catharsis from all the heavy information that you have absorbed.
In terms of programming, there will be a lot to do and explore. The one thing that an 18-story tall building in the middle of the vast Nevada desert can do is plant curiosity in those who are visiting. It is with this curiosity that they are intended to explore the learning and experiential spaces that AREA 10 provides. Not only will there be areas with panels of information about the site and nuclear war, but in the library, visitors can research more of the site’s history. In the laboratory, they can experiment with plants and their possibility to grow. There are video rooms with reels of the explosions of the 1950s in the site and a bleacher configuration that sits in the crater, recreating the experience of someone watching the bombs going off. Throughout the upward journey, there are classrooms where you can take summer classes to learn about the genetics of plants and their modifications. There are also contemplation pods where you can only see the nature surrounding you, inciting a more spiritual connection. There is even a sensorial space, where you can experience the presence of noise and echoes, before entering a room that is completely noise-canceling to simulate how your hearing becomes numb after an explosion.
Follow Sophie on Instagram @sophielribeiro.
In’terminal: Reunion District by James K. Jung, M.Arch ‘21
Savannah College of Art & Design | Advisor: Huy Sinh Ngo
Featured on Dezeen | AIA Merit Award For Outstanding Thesis Project, AIA Henry Adams Medal, Peer Choice Outstanding Thesis Award, & Dean’s Award in Architecture
In’terminal is a multi-modal transit hub that embodies the transformative power of architecture in the creation and evolution of the built environment. Redefining streets not only as spaces in-between but as places to promote social interaction and refuge, the project aims to promote a sustainable urban lifestyle by transforming an abandoned parking garage into social infrastructure. By reconciling mobility as the public realm prioritizing social capital, In’terminal adopts placemaking strategies layered in rich, shared spaces where a community becomes the domain of many; a common network and a fabric woven with empathy to unify social identity and sense of belonging.
The site is located south of downtown Dallas near the entrance to the city passing the Trinity River that is connected by two bridges: Jefferson Blvd Viaduct and Houston St Viaduct. The site is an abandoned parking garage structure of about 160,000 square feet. The ground floor also consists of parking lots that are underutilized after the demolition of the Reunion Arena in 2009.
There are diverse communities surrounding the Reunion District, including low-income neighborhoods, Hispanic communities, and young metro-renters in downtown Dallas. By adapting and reusing the abandoned parking garage, In’terminal investigates future mobility through the realm of architecture by integrating the redefinition of streets as more than spaces in-between buildings or the lowest level of access for the public. Instead, it proposes a multipurpose “archetype,” which allows accessible social activities that catalyze intermodal connections between air and ground movements to the last mile of users’ journeys: biking and walking.
The ground level and second level of the hub are a mixed-use program that encourages social connectivity open to the public by creating diverse novel activities and essential infrastructures promoting the health and well-being of the public. The third level is parallel to the bridge level which is the spine between the city of Dallas and the suburban districts. It also crosses the Trinity River where the bridge proposed to be reimagined as a pedestrian-friendly promenade connects the surrounding districts to the Trinity River development.
Follow him on Instagram: @faithfulnes / @archiosaurus
A School for Colombo by Brandon Raettig and Yossef Shabo
The University of Texas at Austin | Advisor: Professor David Heymann
Recipient of the Editors Choice Award in a UNI Competition, 2020-21 Design Excellence Award,
Located within Rajagiriya, a suburb just outside of Colombo, Sri Lanka, we have proposed a speculative school for the performing arts that desires to function as a “well” for its community. Two principles drove the design from the earliest phases:
- The community must always have space to gather no matter what conditions exist on the ground plane.
- The school must be viewed as “incomplete” because finished architecture cannot meet the needs of a changing society.
With climate change becoming a more pressing issue every year, the city of Colombo and its suburbs must brace themselves for far more flooding. The norm in civic architecture today is to place public spaces at the ground level. However, when floods occur, these spaces are no longer hospitable. Due to our proximity to a canal that harbors deadly viruses, the problems are only multiplied. With the insertion of our school, we strive to create a space that maintains the possibilities of public ownership. Our bowl condition acts as a dam to preserve safe spaces within and above. In dire conditions, the public may arrive at our school by either boat or floating debris, where they can find temporary refuge in the form of fresh water, food, and shelter. When the ground plane becomes habitable, the edge condition where the perimeter walls meet the ground becomes a hub for local artisans and vendors to meet their community.
Bamboo serves an important role within our proposal, acting as a binding agent to bring the community and the performers at the school together. Fifteen percent of the site is dedicated to the cultivation of bamboo; this farm is housed within the center of the project, establishing a zone we have named the oasis. It is the role of nature to enhance the tranquility of the spaces. The dense plantings additionally reduce the heat load of the mass by reducing the sun’s direct contact with the surfaces. As the bamboo culms reach maturity, they are used for the construction of the tower’s bamboo screen as well as for the shelter pods during flooding. This is where the concept of the “incomplete” comes into play. The quick growth cycle of bamboo means that the material is almost always available. As space to shelter the community becomes a priority, structures can be assembled quickly to meet this need. Hypothetically, the scaffolding of the tower could be positioned in any direction, allowing for constant flexibility.
Follow them on Instagram: @brandon.raettig and @youssefshabo.
Shibuya Urban Theatre by Taisuke Wakabayashi & Emily Tejeda-Vargas
University of Illinois, Urbana-Champaign | Advisor: Professor Botond Bognar
Finalist for the Graduate Studio Award
Tokyo’s most famous characteristics are the crowded streets, busy crosswalks, and covered architecture. Facades are infested by billboards, ads, and banners and are indeed the main economic, socio-cultural, and geo-specific feature of the site. Recognizing the facade of advertisements as a typology, we’re proposing an anti-type. In this project, rather than more billboards, we are proposing that the program, activities, and movement of people become the ad; the real face of urban life.
If someone approaches the building from the east, crossing Shibuya Square, they face a three-story open plaza full of art installations. There, they’ll meet the travelers from the underground train, the workers, and the students, using the cafes and stores from the basement and first level. If one continues through the grand stairway, they will find the second level; a green viewpoint, to sit, relax, and contemplate the first show: the city. On the third and fourth floor, we find the semi-public library and private studios for worldwide famous artists conducting their next groundbreaking project. A curved ramp takes you from the fifth to the seventh floor, through the temporary gallery where a fashion show might be taking place, and to the main hall for private events and outdoor seating. From the eighth to the ninth floor, there is a permanent gallery for conventional art collections next to an outdoor amphitheater. The 10th floor is for the nightclub, bar, and restaurant, facing the best views of Tokyo and ascending to an 11th floor green terrace at the very top.
This is how the project not only includes museums, installations, art galleries, libraries, outdoor galleries, cafes, a Nike Think Tank, and an urban theater but becomes the Urban Theatre. By turning activities, or rather the visibility of activities into the advertisement, this project aims to respond to economic needs and financial feasibility, while creating exposition and interconnectivity where people meet and manifest.

