2021 Study Architecture Student Showcase - Part I
To give you an insight into what it is like to study architecture, we are back with the second annual Study Architecture Student Showcase. In this series, we feature the work of recent graduates from ACSA member schools across the globe highlighting a wide array of unique architectural explorations. For the next five weeks, we will feature the final projects of five design students each week. Read more about their projects below and let us know your favorite on Instagram at @imadethat_.
Maoming’s New Home for Children by Julia Pryor, M.Arch
The Catholic University of America Advisor: Robin Z. Puttock
Awarded the “Super Jury Winner” for Catholic University
Maoming’s New Home for Children aims to mend the broken hearts and souls of Chinese orphans by creating a space that heals. With an evidence-based design approach, the goal of this project is to provide a place of sanctuary, an engaging environment to frolic, and a home that allows children to blossom. Maoming’s New Home for Children improves upon the previous orphanage on the site, of which I was a resident, by integrating active design elements, innovative structural technologies, and biophilia. Located in the southeast region of China, Maoming’s New Home for Children steps away from the traditional single-form orphanage design, by featuring five stimulating forms, ranging from two to four stories tall. With a perimeter building form typology, generous program, and ample space, Maoming’s New Home for Children intends to simulate a “little town;” promoting success, exercise, and adventure.
The orphanage features seven nurturing living areas, numerous flexible classrooms, student lounges, a library, theater, catwalks, gardens, water features, courtyards, and play stairs. The orphanage is constructed of mass timber technologies including CLT and Glulam. The design respects China’s traditional building materials featuring a natural material palette of bamboo, stone, water, and glass. The 18,200-square-foot design allows for 440 square feet per child. Providing ample indoor and outdoor space for developing children is essential for this design because it allows for exploration, education, and growth. Maoming’s New Home for Children features moats, koi ponds, and bamboo screens that secure the building from unwelcome guests while still allowing children to have a connection with nature and the surrounding city environment. Each form incorporates the concept of choice architecture, allowing children to have an abundance of opportunities to relax, learn, play, or step away in times of stress. Maoming’s New Home for Children improves upon the previous orphanage design by preparing children for success when they reach adulthood. The living spaces are designed to grant children more freedom and responsibility as they age. BioCubes, glulam frame systems with biomaterials interwoven, are biophilic additions throughout the design to improve the mental and physical health of the children.
B20: Between Land and Sea by Julius Quartey-Papafio, B.S.Arch
Temple University | Advisor: Gabriel Kaprielian
Capstone Award Nomination for “Best Studio Project”
Inspired by the compound nature of H2O, which combines two hydrogen atoms and one oxygen atom to form water, B2O combines buildings (B) with the ocean (O) to make a unique building experience complemented by the water. Presently, the Philadelphia waterfront doesn’t have many spaces for activities or where people can interact. This plan proposes the introduction of a Climate Change Institute and the development of the surrounding landscape that reimagines the relationship between land and water.
2030 If you choose to go toward the left building, the science building will offer a look at most of what the building has to offer with its glass façade. The façades promote a direct connection between the interior and exterior environment. The form of the building contains an overhang that terminates into the ground.
2050 This key area is the moment the exhibition building and the science building connect the sky bridge. From here, you can access the other building. You stand right in front of the sky bridge’s glass window and observe everything the site and the waterfront have to offer. You can see winding paths going all through the site with people walking on them. You see how the site is protected by water through the sea wall. The sea wall not only protects the site from water but also features a seating area for individuals to interact.
2070 At this point you are surrounded by park space. With trees all around you, you get a view of the building, the observatory, and the ocean. You hear the birds chirping and smell the salt of the water. Individuals are standing on the terraces in front of their residences.
2070 From here, if you turn right, you will end up in the exhibition space. You see these beautifully carved statues all through the space and are eager to check them all out. In the middle, you see a view of the protected wetland habitat. You see floating wetlands, submerged, aquatic vegetation, and a diversity of vegetation.
Jackson Municipal Stadium by Duncan Thomas, B.Arch
Mississippi State University | Advisors: Jassen Callender and Mark Vaughan
Received the “Fifth Year Jurists’” Award
The state of Mississippi and its capital city of Jackson would benefit from a professional-sized stadium that could once again bring the region’s most popular events to the city. Jackson currently lacks a facility that can host large, high-profile events, such as arena-level concerts and NCAA bowl games. Moreover, the Mississippi Coliseum, located on the fairgrounds, has a capacity of only 10,000. A large stadium could help Jackson attract large events that are often diverted to other parts of the state, not because the city’s infrastructure and hospitality sector cannot handle them, but because the city simply does not have an appropriately sized venue. With college football games being the state’s most highly attended events, and a major Division I collegiate football team located in the city, Jackson could provide consistent tenants to fill a stadium that is on par with contemporary sports venue designs.
While past plans for a new Jackson State football stadium have been proposed for various locations across the city, including the university’s campus and the current location of Veterans Memorial Stadium, the Mississippi State Fairgrounds offers an existing site adjacent to downtown and accessible from the major Interstate 55 junction. The fairgrounds site is currently covered in a majority of parking lots, which are filled each year with the State Fair’s attractions. Building a new stadium on the fairgrounds will help transform the site from a frequently empty terrain to an attractive sports and entertainment complex for downtown and the greater Jackson area. The final form has two symmetrical catenary arches and an outer compression ring encircling the entire perimeter. Three petals of hung steel cables with tensile membranes stretched between the cables create the catenary-shaped roof spans that shield the seating bowl and playing surface from the elements. The connection of the steel roof structure to the concrete seating bowl structure creates a promenade that allows the public to experience both the stadium’s elegant roof and vast views of downtown.
Community Resource Center by Monica Basili, AAS
College at Dupage | Advisor: Mark Pearson
Second Place, CCCAP Student Design Competition
The Community Resource Center creates a balance between the need for an inviting and open environment and a safe and secure environment. The balance between these two states ensures that the community is encouraged to seek the resources that are provided but also feels safe doing so. This balance was achieved by carving out negative spaces from the extruded site to serve different purposes related to the surrounding contexts and people’s needs. The biggest outdoor space is a pocket park recessed four feet below grade. It is located between the community resource center and the future food pantry and health services building. It aligns in plan with the cafe and child dropoff to create a safe outdoor space for everyone in the community. The second outdoor space is a covered seating area at the entrance of the building. It has a view toward the neighborhood intersection where the bus stop and subway entrances are located. This space provides shelter, a charging station, and internet access.
Outdoor terraces are carved out of the building’s massing and support the adjacent program. The small terrace on the second floor has a view of the park. It is more private and serves one or two people to get away from the stress of the neighborhood and reflect on nature and themselves. A large terrace on the third floor next to the tutoring space within the building has a view toward the church. It is a multipurpose outdoor space that can be used by large groups of people from the community to socialize or by the students for outdoor studying. The building’s material concrete creates a secure and safe environment, while the green wall and the pocket park create a more inviting atmosphere and balance out the uninviting effects of concrete. The green wall also improves the natural ventilation of the building, cooling it in the summer months and reducing energy consumption. Rainwater is drained and collected for the green wall, reducing water waste and runoff in the urban sewer systems.
Amidst the Strangeness – Place of Destruction by Crystal Garcia-Orozco, B.Arch
University of Idaho | Advisor: Hala Barakat
The devastation of my people is at hand. The year 3000 will be a year to forget as the prophecies of the past will be fulfilled by the invasion of unidentified creatures. Those who survive will be left with extensive trauma and heartache. The prohibited world beneath the church will be their escape. The prophecies of the time lie about the magic and nostalgia of the time to come. Yet, the world beneath the church—in which lay the vivid memories of the time being and the time passed—will be stolen by the creatures of the future who will desecrate our land, feeding on the collective and inherited memories of our people. A long-lost war will disintegrate the timeless victory of our stronghold. But we will rebel. The creatures will resist and preserve the brains of our people. This will be the commencement of preserving the identity of our people and this architecture will become the threshold of the deserted terrain. As long as this building stands, the world will know about the existence of our people, and they will proclaim this land as ours.
This project’s aim was to create architecture that served as a space of resistance and a place to preserve the identity of a civilization and its people, assuming that they had experienced some kind of destruction or disaster. More specifically, to create architecture that had a main space with several spaces of reflection that told the story of their opposition (memorial space), along with underground spaces that protected their identities–past, present, and future–as well as viewing spaces and a garden space. This project was based in the desert where the walls of this church remain.
Check back next week for more projects! Follow along on @imadethat_ on Instagram for more projects.

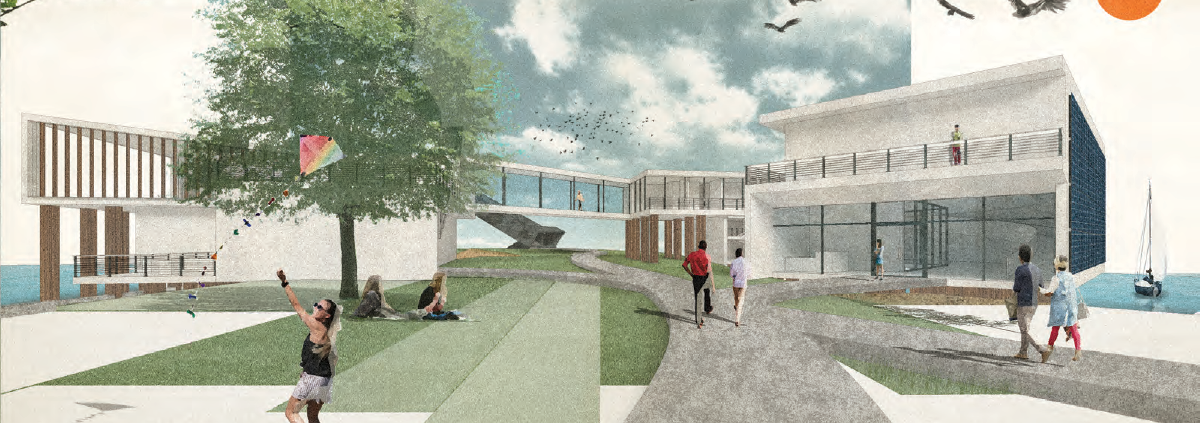
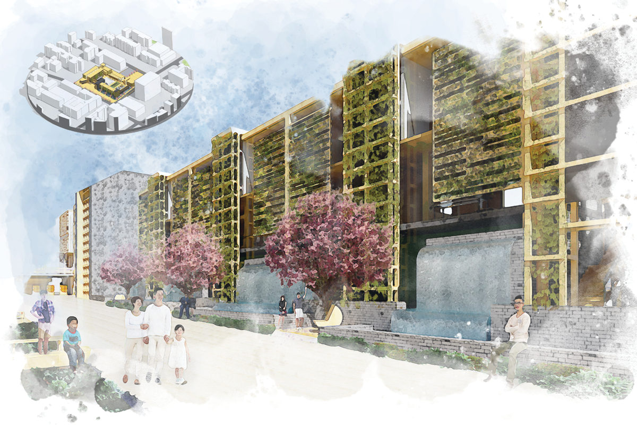
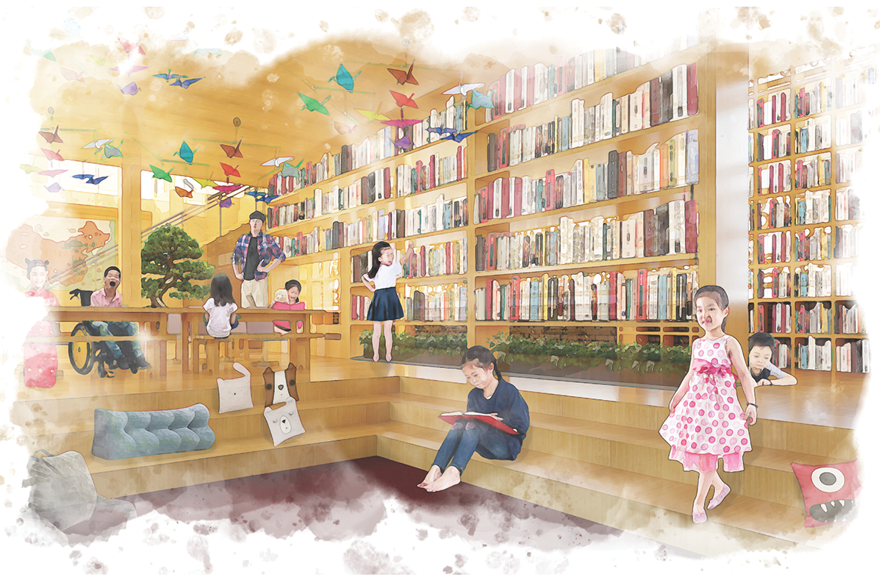
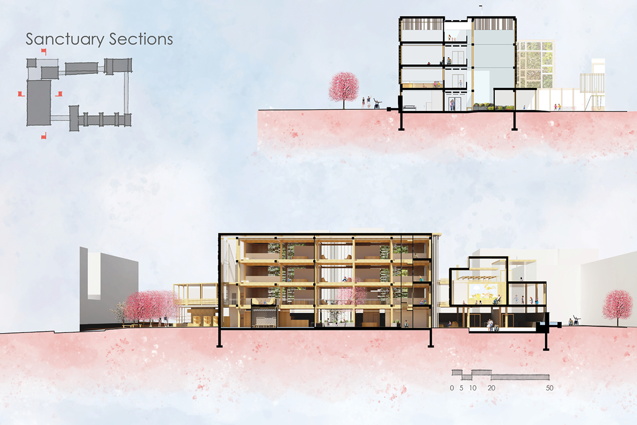
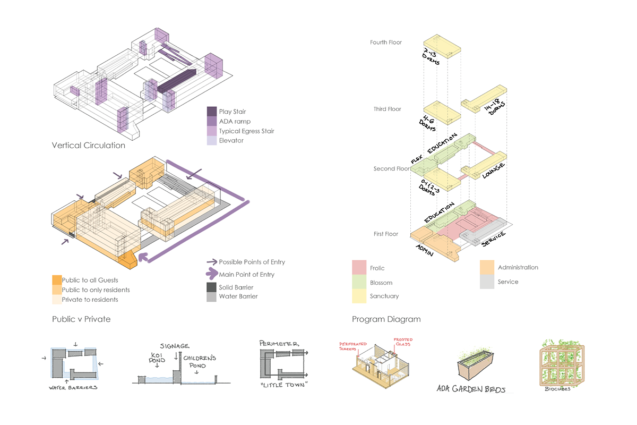
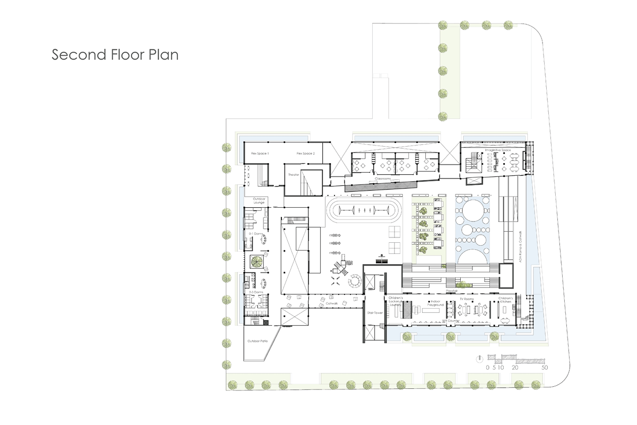
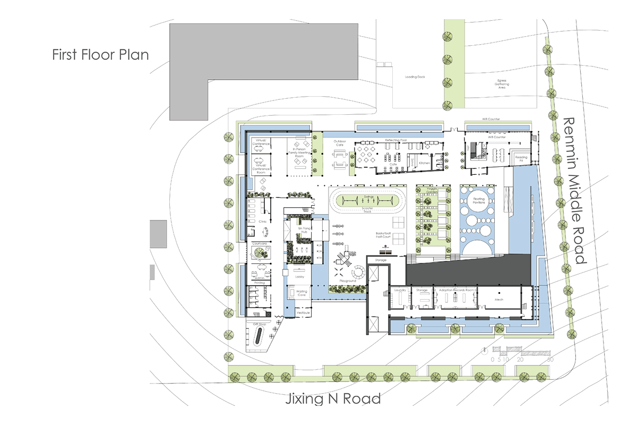
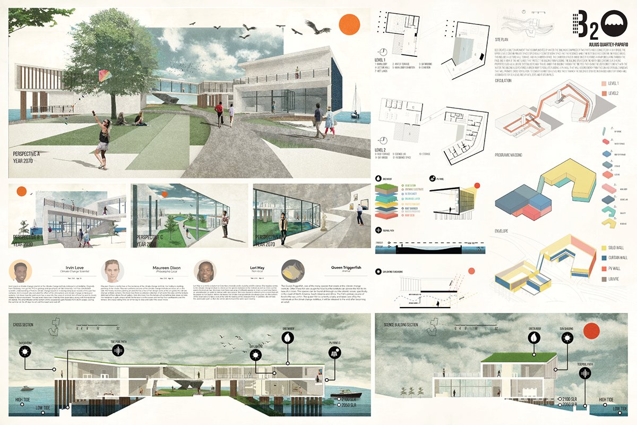
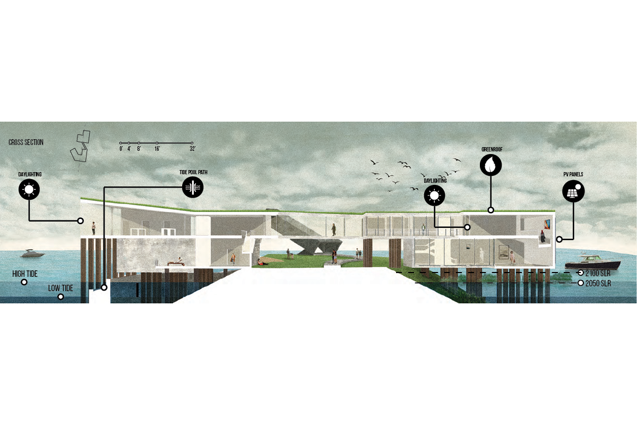
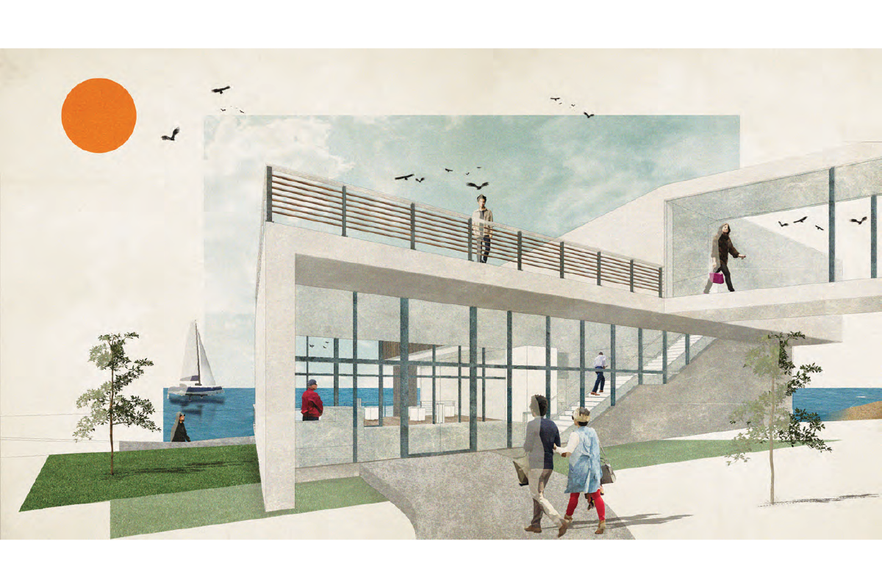
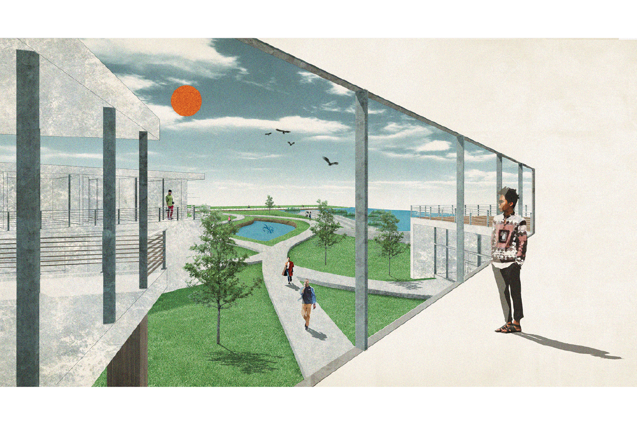
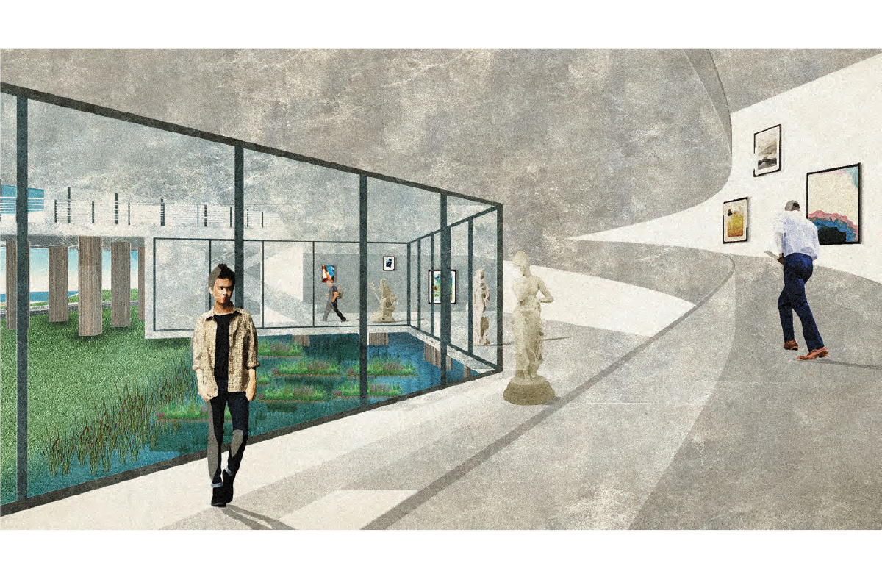
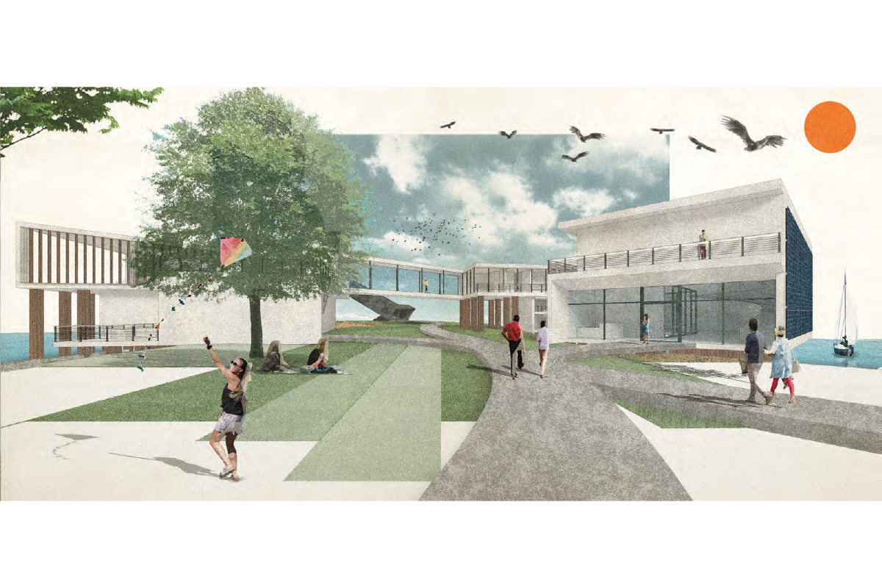
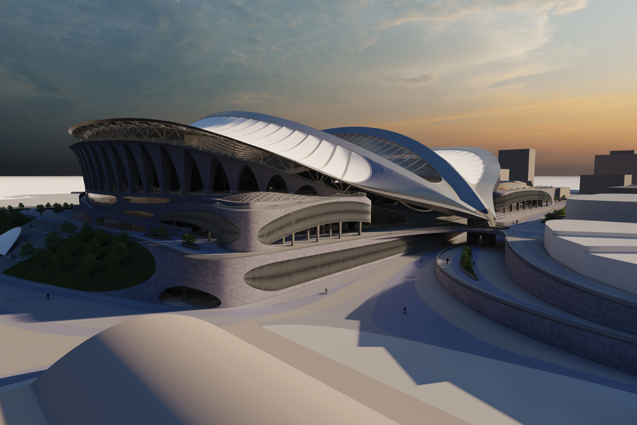
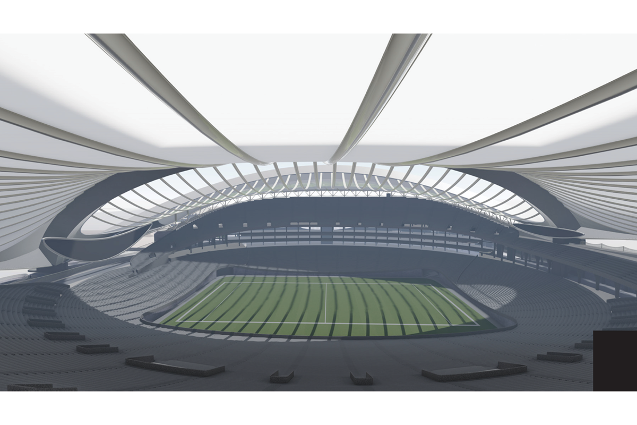

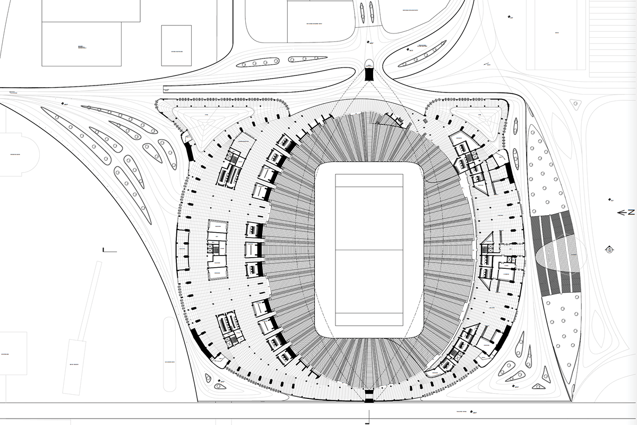
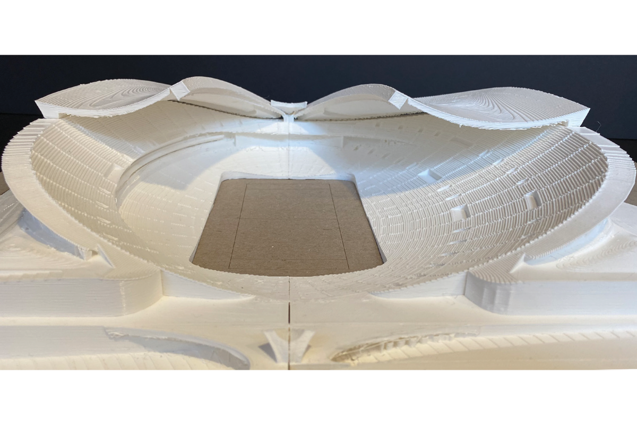
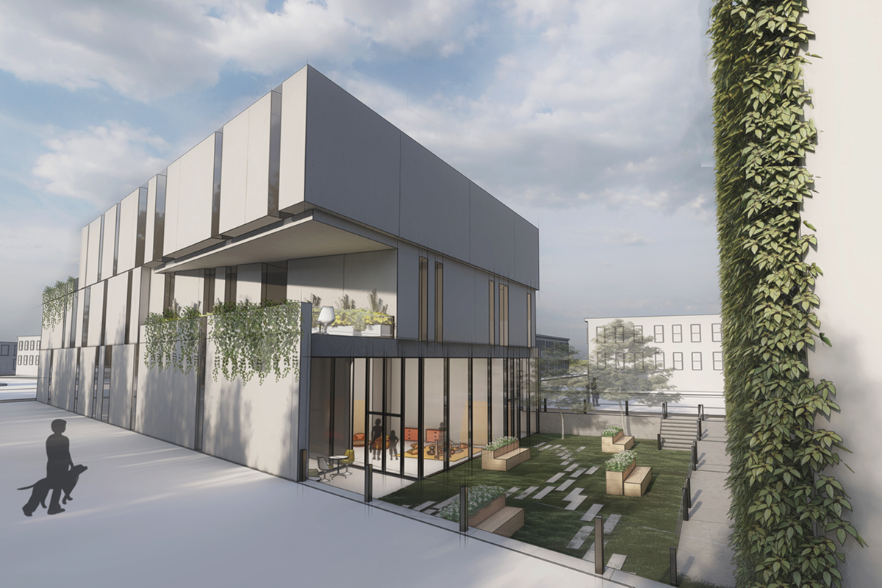
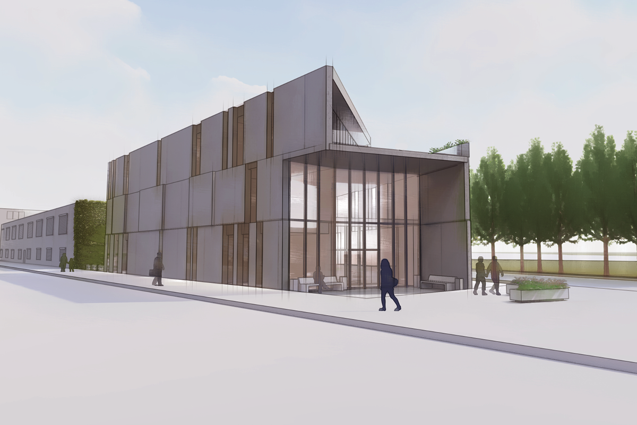
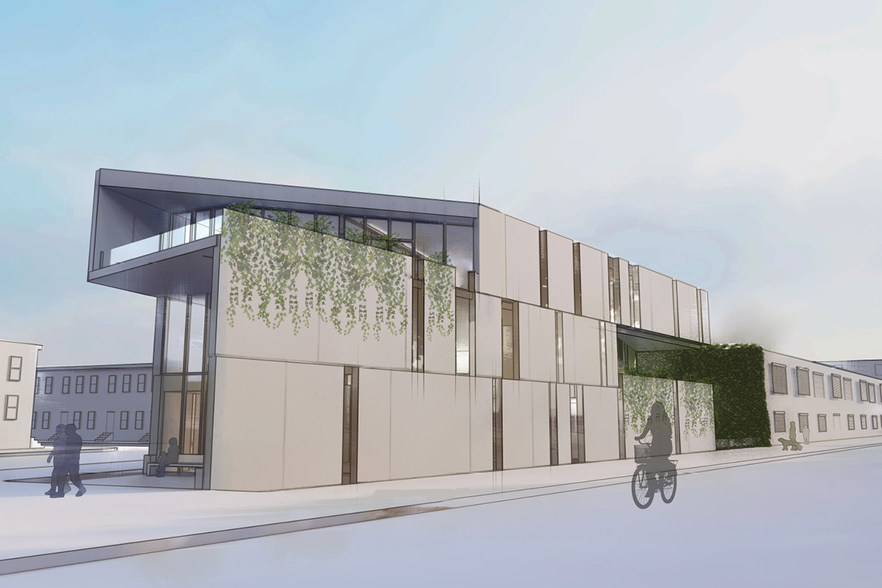
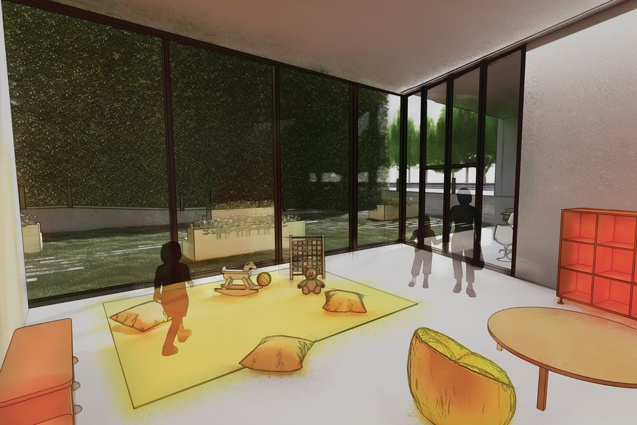
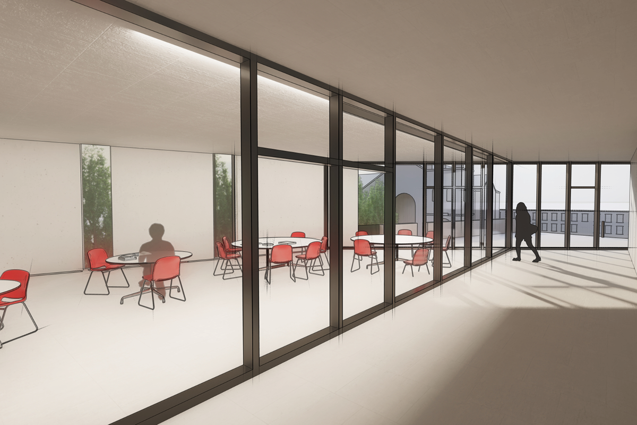
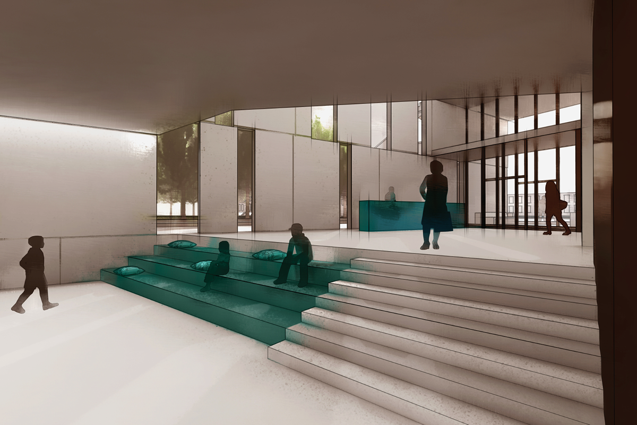
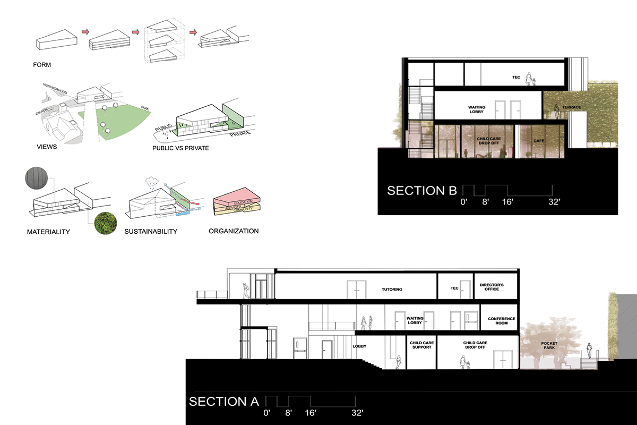
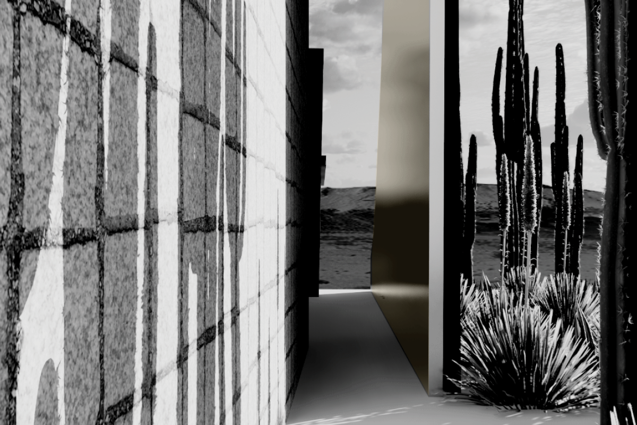
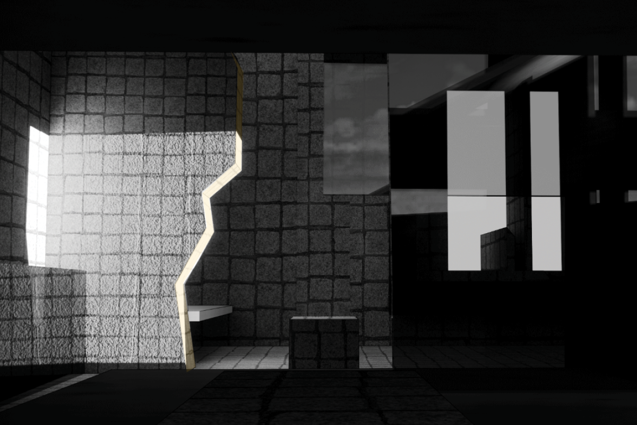
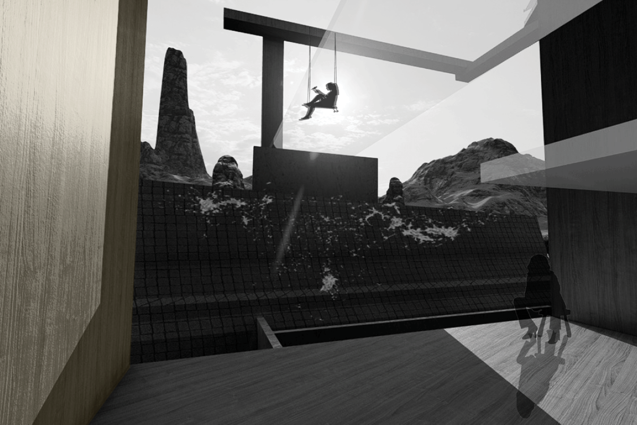
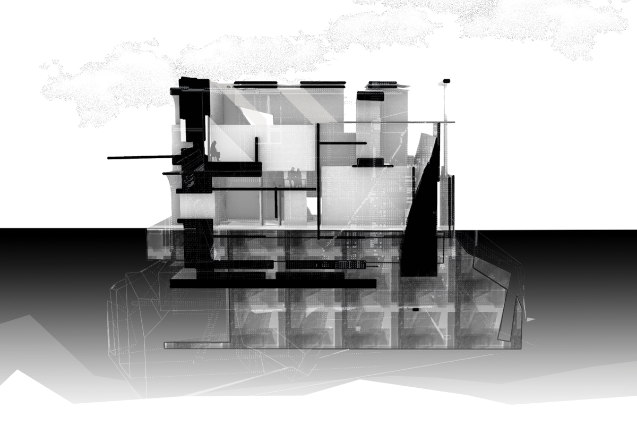
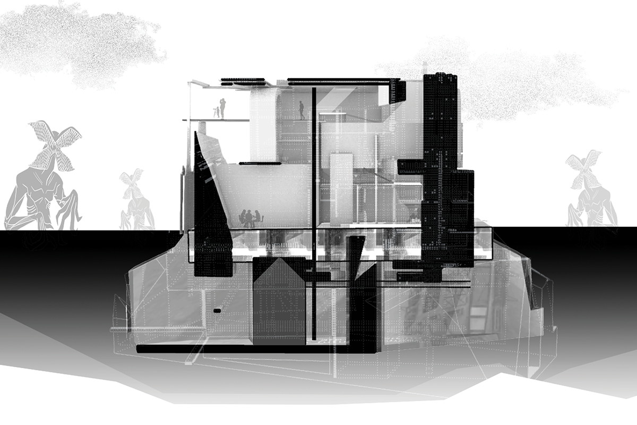
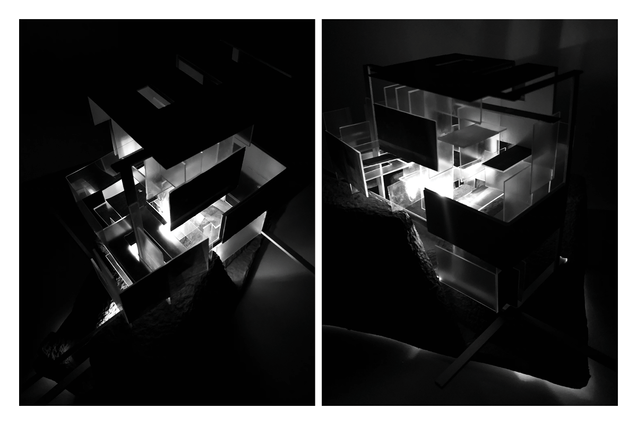
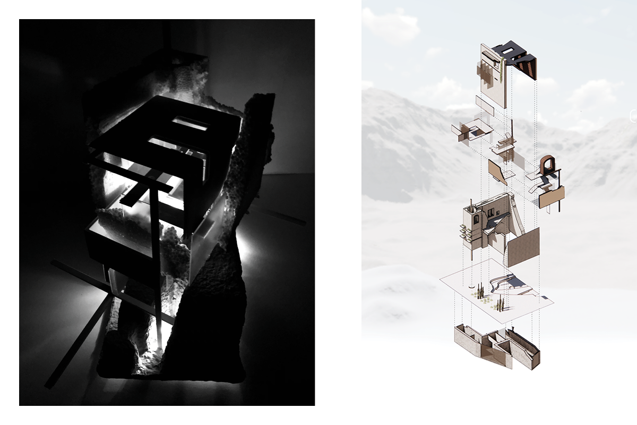

 Ford Photographs courtesy of AHR
Ford Photographs courtesy of AHR