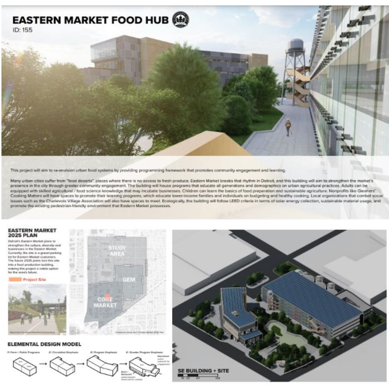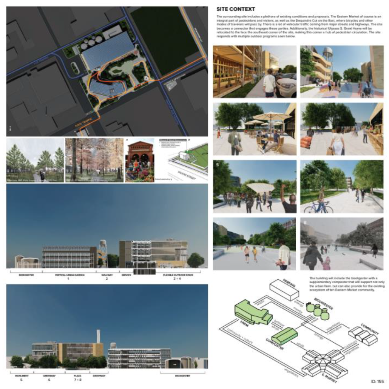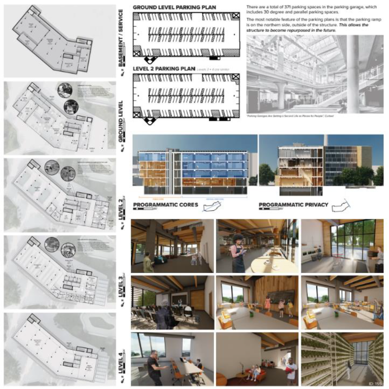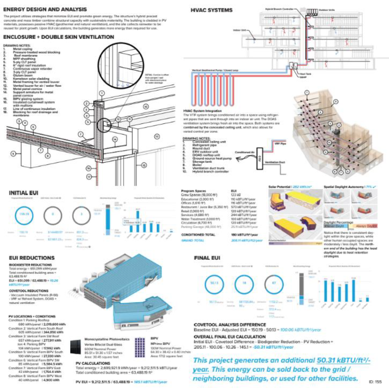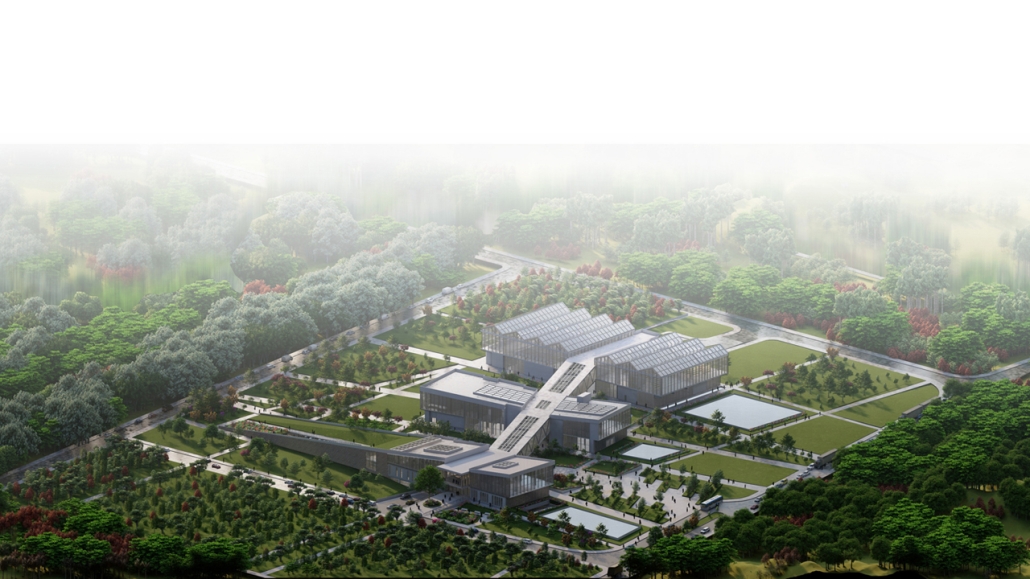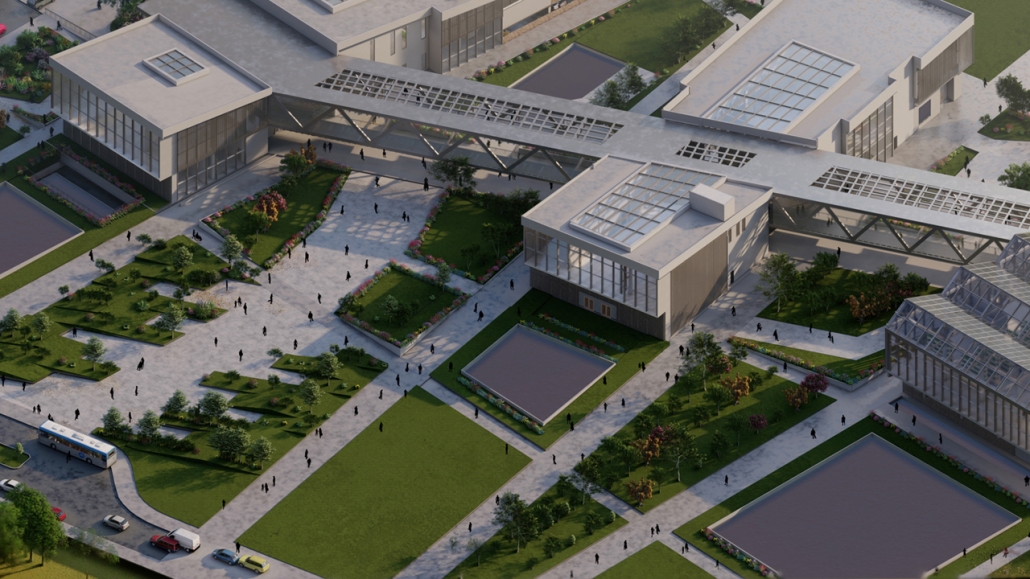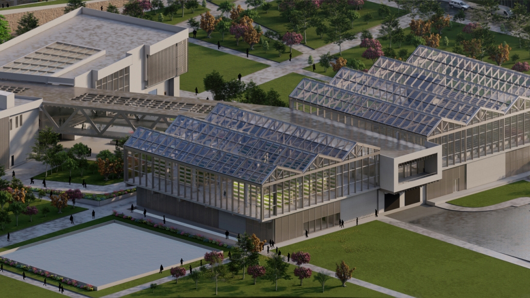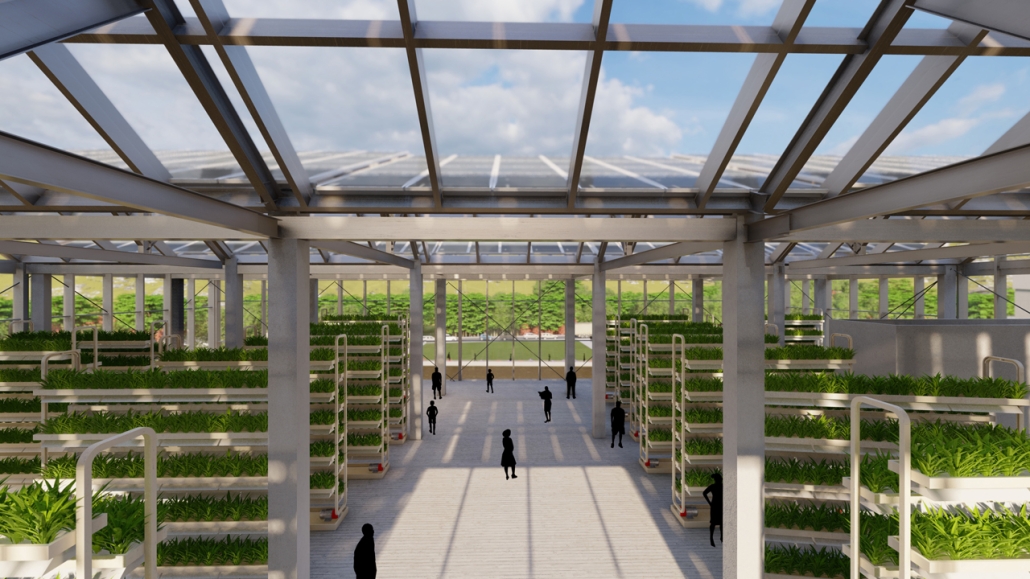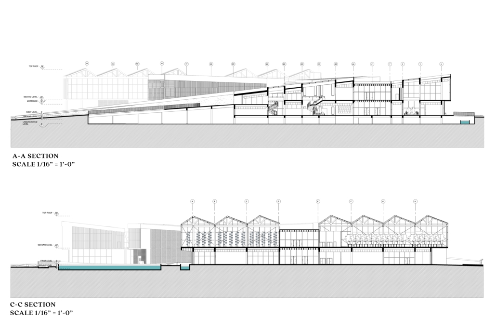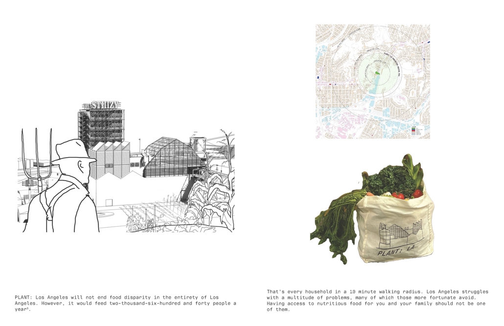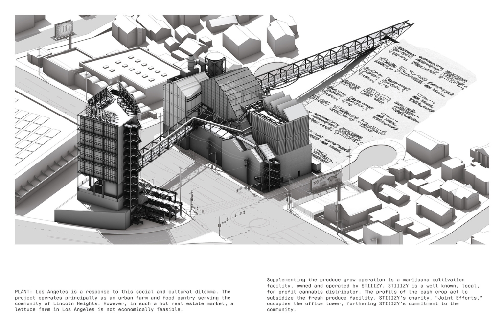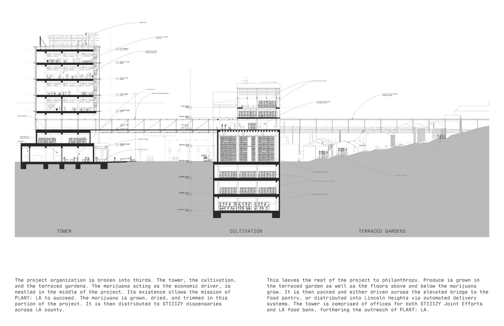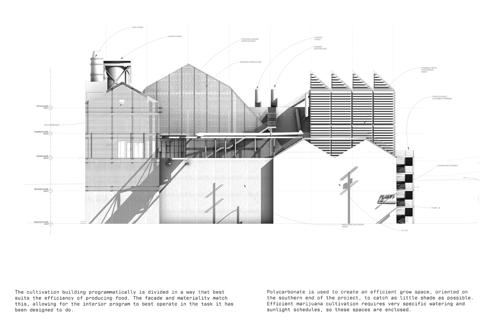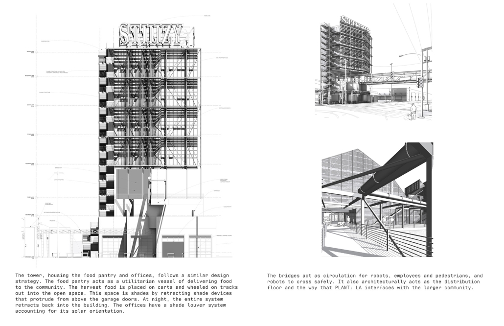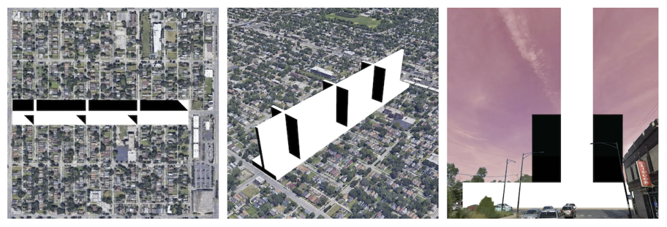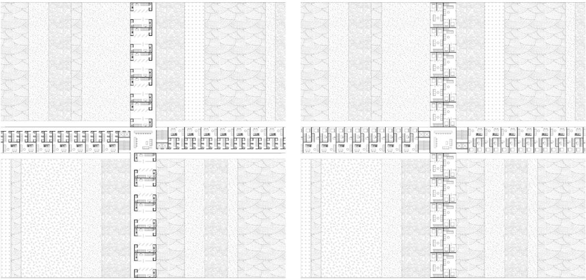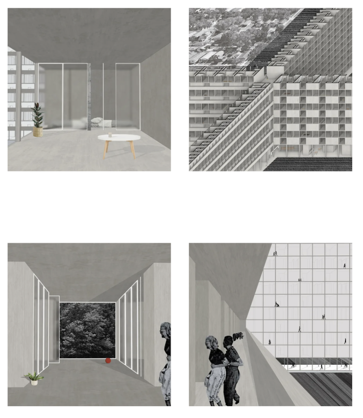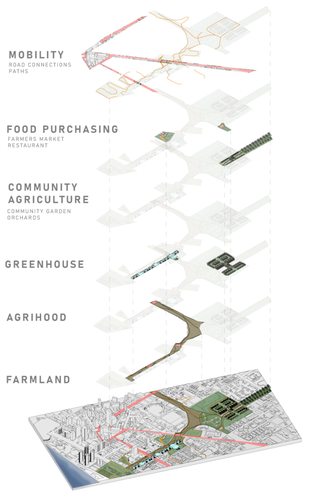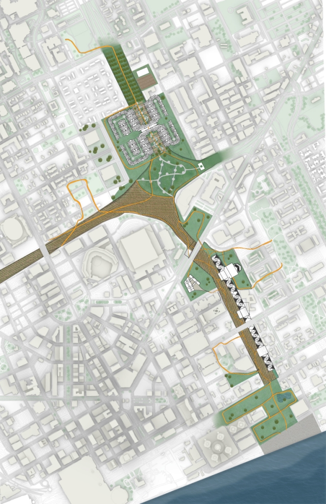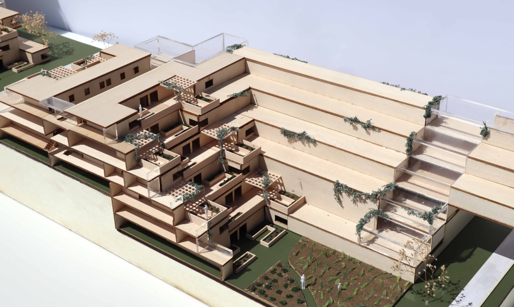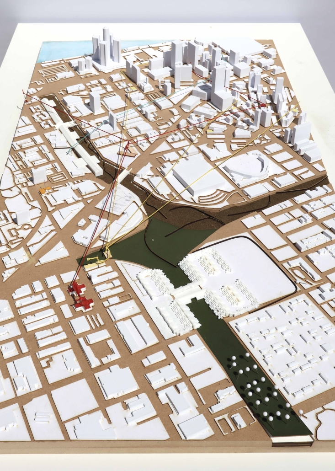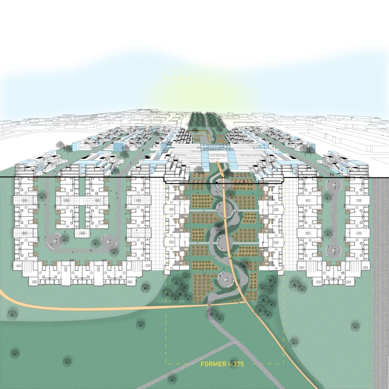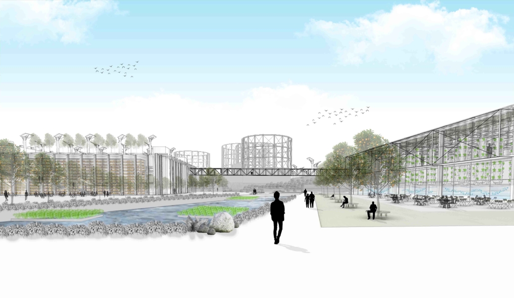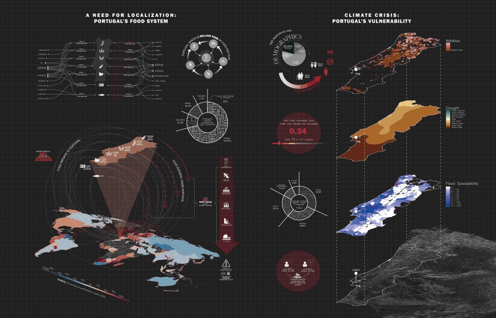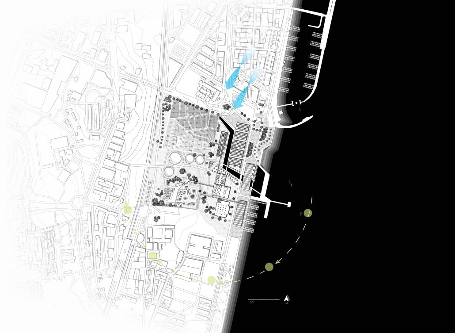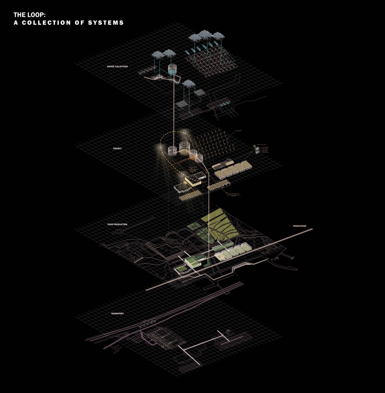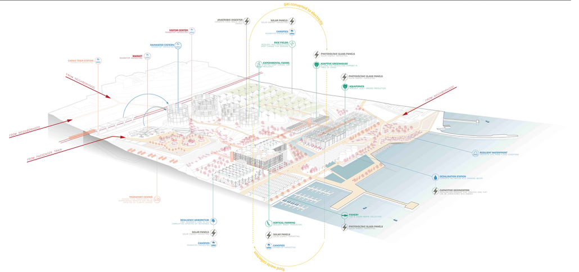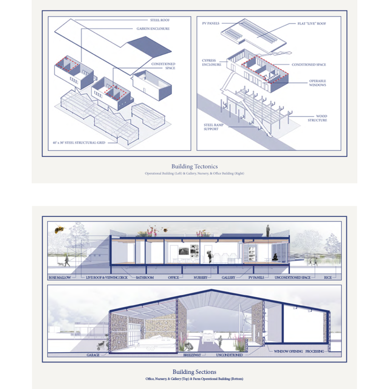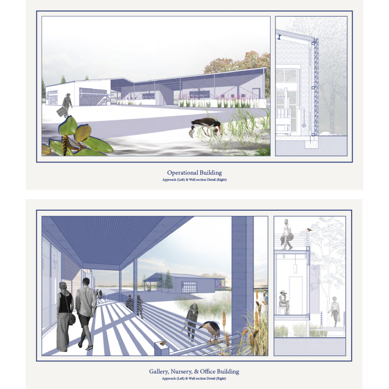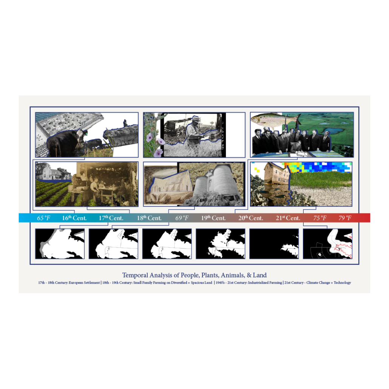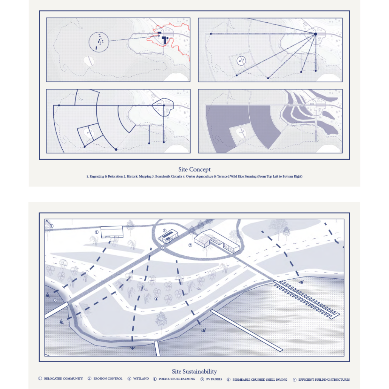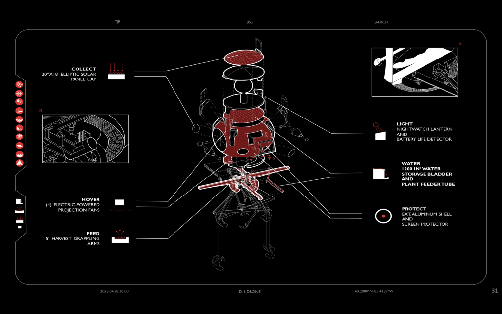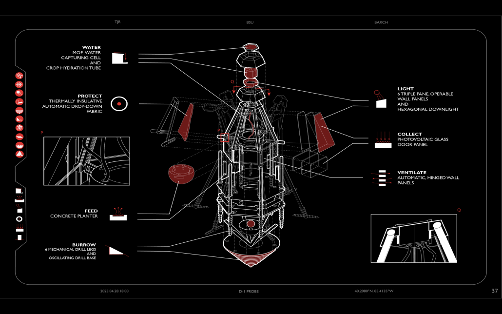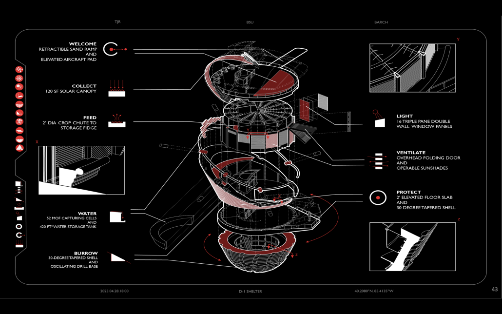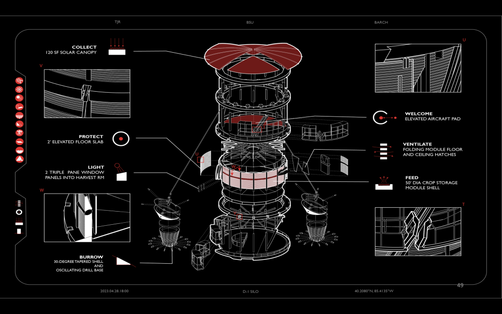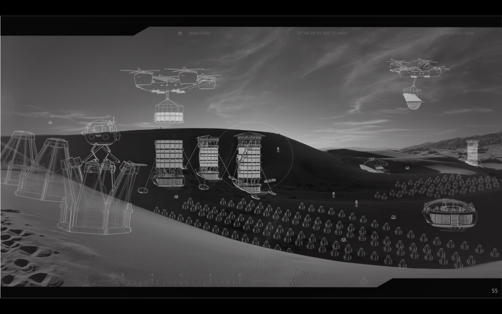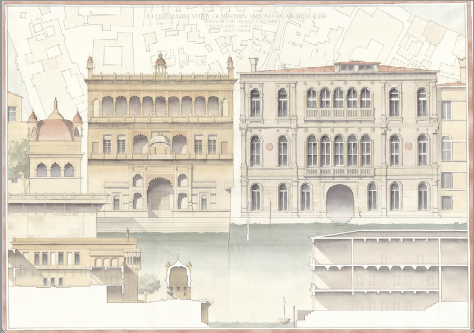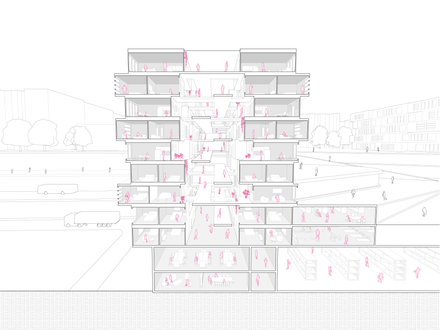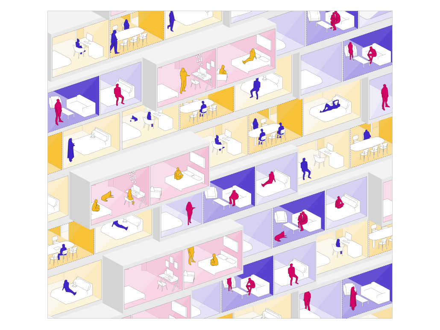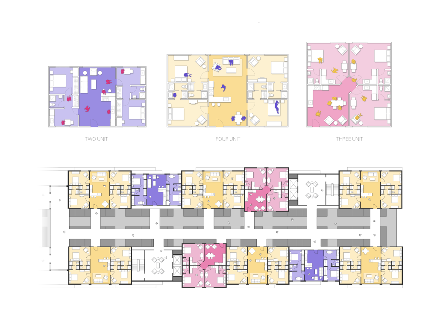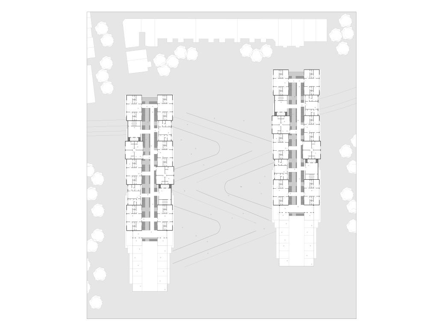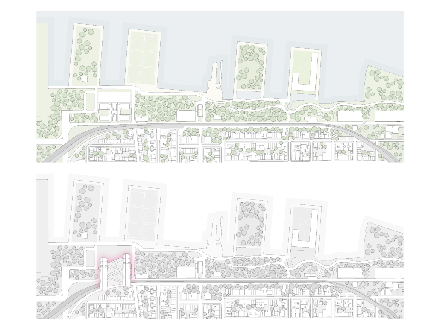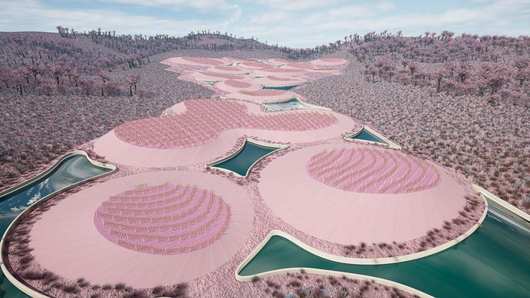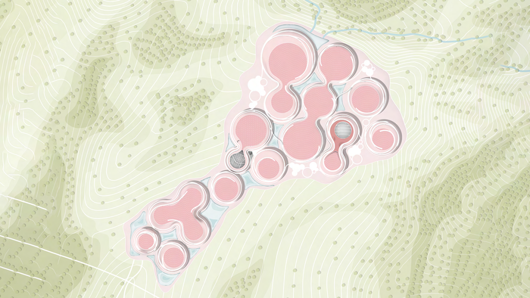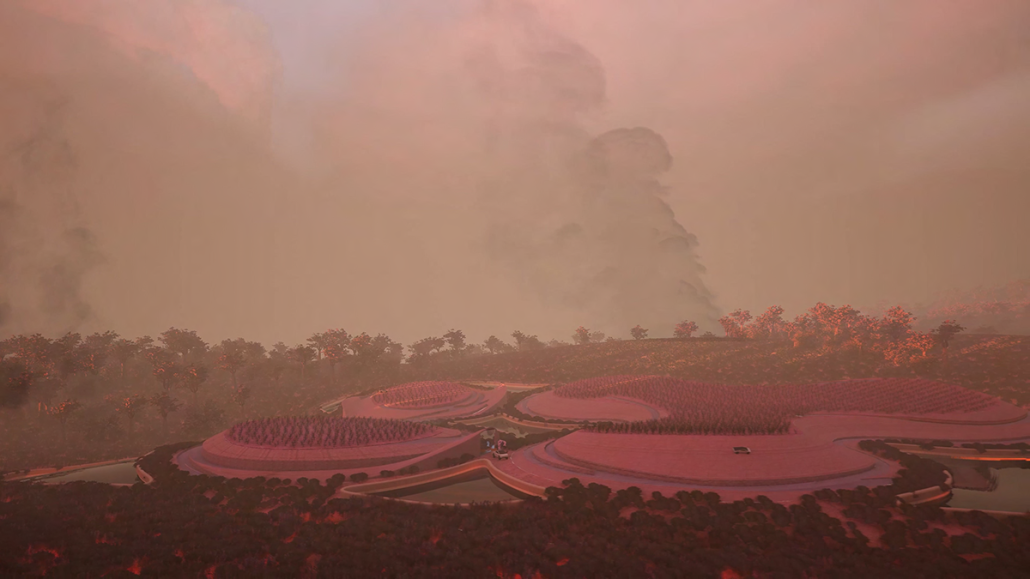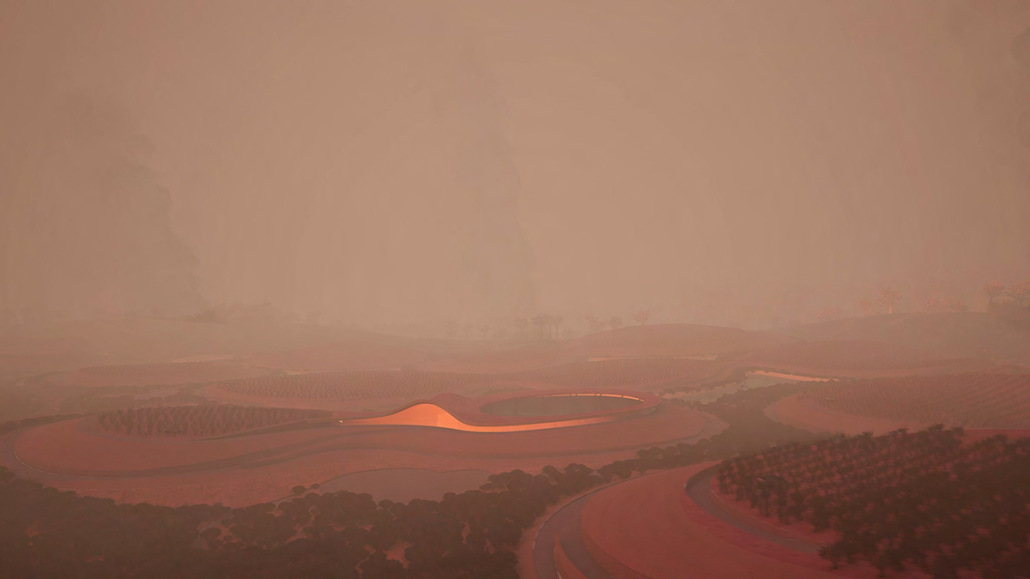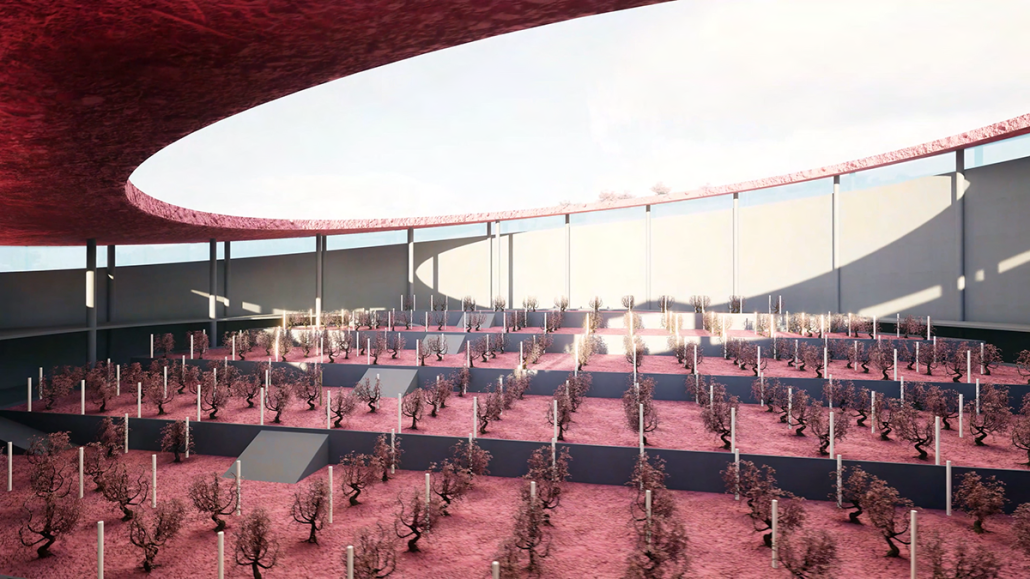2023 Study Architecture Student Showcase - Part XXII
In Part XXII of the Study Architecture Student Showcase, the featured student work addresses agricultural challenges including food deserts, climate change, and disruptions to agricultural production. These thesis projects propose designs that promote community engagement, learning, sustainability and systems to advance sustainable production practices. Browse these outstanding projects and share them with a colleague.
Urban Farmers Market Center by Allyza-Danica Valino, M.Arch ‘23
Lawrence Technological University | Advisors: Daniel Faoro, Eric Ward, Farris Habba & Kurt Neiswender
This project will aim to re-envision urban food systems by providing a programming framework that promotes community engagement and learning. Many urban cities suffer from “food deserts”, places where there is no access to fresh produce. Eastern Market breaks that rhythm in Detroit, and this building will aim to strengthen the market’s presence in the city through greater community engagement. The building will house programs that educate all generations and demographics on urban agricultural practices. Adults can be equipped with skilled agricultural / food science knowledge that may incubate businesses. Children can learn the basics of food preparation and sustainable agriculture. Nonprofits like Gleaners’ Cooking Matters will have spaces to promote their learning programs, which educate lower-income families and individuals on budgeting and healthy cooking. Local organizations that combat social issues such as the Charlevoix Village Association will also have spaces to meet. Ecologically, the building will follow LEED criteria in terms of solar energy collection, sustainable material usage, and promote the existing pedestrian-friendly environment that Eastern Market possesses.
This project received the Dept. Chair Award Senior Year Capstone, and an Honorable Mention at the USGBC Detroit Student Competition
Agritecture: Integrated Interventions for Agronomy Production by Eixanette Laytung-Bardeguez, B. Arch ‘23
Pontifical Catholic University of Puerto Rico | Advisor: Pedro A. Rosario-Torres
At present, agronomic production processes have acquired crucial importance for the development and success of organizations in various traditional and industrial sectors. However, it is undeniable that they also face a series of challenges and problems that affect their efficiency, quality, and profitability.
The proposal aims to recognize and address these problems in quantity, quality, and regulation losses in production phases under the recognition of reasons such as dependence on arable soils, exposure to climatic and biological factors of the soil, and management situations.
To overcome these difficulties, the Agritecture proposal implements strategies that promote the optimization of production processes by creating a fully regulated ecosystem in laboratory and greenhouse spaces through Agricultural Biotechnology. In this way, certain crop factors such as plant germination, survival against pests, and the different seasons of the year can be guaranteed. These agrobiotechnology methods would promote crop quality and maximize production to four times what would be achieved using traditional methods.
The project located in Lajas, Puerto Rico highlights a context recognized for its scenic and cultural value towards traditional crops. Complying with this site selection criterion, it was necessary to integrate and illustrate the transition of the different production methods in the area from their traditional planting, the combination of methods in an experimental station, and then, the industrial approach through agricultural biotechnology. The rest of the location strategies and the visitor’s route are based on framing the particularity and richness of the context. Conceptually, we can appreciate it on the site plan from the context grid with its planting lots. According to the context organization, the alignments were projected on the perimeter of the site. In it, we see the footprint of the building, three volumes or fragments located in the lots, and projected tours. Seeking to negotiate with the site instead of imposing itself with what is established and at the same time maintaining the vision of the traditional crops of the area.
This project was nominated for the Medal for Excellence in Design, Francisco Luis Porrata-Doria
Instagram: @elaytung
PLANT: LA by Spencer A. Thornton, B.Arch ‘23
Cal Poly Pomona | Advisor: Mitchell De Jarnett
PLANT: LA
Spencer A. Thornton
The residents of East Los Angeles currently suffer from a dearth of access to fresh produce. The area has very few options for residents to access fresh, nutritious food. A 2023 study found one in three low income Angelenos experiences food insecurity.
Located at the intersection of Soto St. and Mission Rd., PLANT: LA supports the local community of East Los Angeles through the pairing of a highly lucrative cannabis cultivation business with a neighborhood food charity and urban farm. The profits from the cannabis grow act to subsidize the urban farming component of the project.
STIIIZY Joint Efforts is the non-profit arm of this major cannabis company. Their Mission statement reads: “GIVE TO GROW – Community matters. It’s what brought us here and helped build our brand. It’s why giving back is just as important as growth, it’s who we are. STIIIZY continues to be one of the most engaged cannabis companies in the industry.”
In partnership with STIIIZY Joint Efforts, PLANT: LA combines three main programs:
- An Urban Farm administered by STIIIZY Joint Efforts, where residents and specialists collaborate to grow produce to feed up to 2,640 people.
- Office Space (subsidized by STIIIZY) for related food injustice nonprofit organizations in Los Angeles.
- A Cannabis Cultivation and Distribution Facility administered by STIIIZY.
PLANT: LA does not house an on-site retail cannabis dispensary.
Programmatically the project organization is broken into thirds, the terraced gardens, the cultivation facility, and the tower. Produce is grown in the terraced garden as well as the floors above and below the marijuana grow. It is then packed and either driven across the elevated bridge to the Food Pantry or distributed into Lincoln Heights via automated delivery systems. The cannabis grow is in the middle of the project. The marijuana is grown, dried, and trimmed in this portion of the facility. It is then distributed to STIIIZY dispensaries across LA County.
The tower is comprised of offices for both STIIIZY Joint Efforts and the LA Food Bank, increasing the philanthropic outreach of PLANT: LA.
Instagram: @tonofthorn, @ seen_in_the_idc
Farm Housing by Miguel Serna, B.A. in Architecture ‘23
University of Illinois at Chicago | Advisor: Alexander Eisenschmidt
West Englewood is a neighborhood on the southwest side of Chicago with a population of 20,000 residents. Ranking fifth out of 77 neighborhoods in Chicago in terms of economic hardship, it is also known as a “food desert.” 51% of residents have been convicted (making it hard for them to find jobs) and 59% of families have reported food insecurities (with 6 out of 10 children living in impoverished conditions). This project, therefore, aims to offer housing as well as jobs for individuals and families in need. It occupies fourteen vacant blocks and is composed of a raised farm, with a public market and community programs below, and two different sets of apartments above. While all units are small, they spatially interlock across two floors, where the bottom floor makes space for a shared corridor between two neighbors, which in turn leads to the main corridor. Each renter is also given a strip of farmland that can be cultivated for consumption or, with the help of local organizations (such as I Grow Chicago and Growing Home), can be sold at the market below.
Instagram: @Eisenschmidt_a
The Dilemma in Detroit by Marina Iodice & Daniella Vlakancic, B.Arch. ‘23
New York Institute of Technology | Advisor: Evan Shieh
Our project was formed off of the challenge to reform underutilized highways in the U.S. into something greater. Given a plethora of highways to choose from, we chose Detroit’s I-375 for a multitude of reasons. While researching we discovered Detroit’s food insecurity struggles, as well as how the highway disconnected and plowed through thriving neighborhoods such as “Black Bottom” when it was created. With this in mind, we decided to create something that would not only reconnect and re-stitch the community back together but also help relieve food insecurity as well.
We proposed to transform the I-375 into an opportunity to help relieve food insecurity by making it into a prototype test site for farming. We intend to accomplish this by meshing small-scale agriculture and large-scale community gardening. By doing this we hoped to help fill in the missing links in Detroit’s local food economy and also make the process more visible and integrated into the community. We accomplished this through applicable architecture such as a mile-long stretch of greenhouses, an Agrihood (Agricultural neighborhood), community gathering sites, farmers markets, restaurants, community gardens, and even traditional farmland. Our main focus being the Greenhouse and the Agrihood.
Having greenhouses was crucial to have on our site since we are located in Michigan where there are harsh winters. The greenhouse encases urban farming such as hydroponics as well as community programs such as an amphitheater. The Agrihood was born when we were considering different ways to have the community live and interact not only with food but with each other. It’s a neighborhood that consists of terraced housing/gardens, as well as public amenities. The architecture promotes interaction by including centers to trade crops with neighbors and communal dining.
Instagram: @deesignsss, @marina.designs_, @ev07
Center for the Promotion of Fiesole Organic Olive Oil Farming by Emma Schnelle, Geneva Sinkula & Joseph Eichstaed, M.Arch and B.Arch. ‘23
The University of Texas at Austin | Advisor: Smilja Milovanovic-Bertram
The objective of this project is the design of the Center for the Promotion of Fiesole Organic Olive Oil Farming. Our client is the Association of Biological Organic District of Fiesole, a non-profit association, founded in 2018. It is composed of olive oil-producing farms, municipal administration, university professors, sectors of professionals and private citizens whose aim is the sustainable management of resources of the Fiesole area in the promotion, dissemination and protection of organic production methods in the agricultural field for the community.
This project won the Design Excellence Award.
The Loop Lisboa: A Closed Loop Approach to Protecting Portugal from the Climate Crisis by Eryn Cooper, B.Arch ’23
New York Institute of Technology | Advisor: Farzana Gandhi
40% of Portugal’s arable land and pastures are increasingly affected by severe drought and rising temperatures. This has resulted in an increased dependence on food imports, which rely on transportation infrastructure that is often compromised due to wildfires, landslides, and floods. This project offers a solution for the city of Lisbon to locally grow crops that have decreased in production due to climate change.
Situated between the Tagus River waterfront and an existing commuter rail line, the project takes advantage of the site conditions for access to the fishing industry as well as providing multiple means of transporting excess food to communities in need. Formally an oil refinery, this adaptive reuse project transforms the narrative of the site from what was once harmful to the environment to a system that aids communities affected by the climate crisis.
The project operates as a closed loop, zero waste, climate resilient system comprised of food production, off-grid renewable energy, and public education. Each component of the master plan collects, stores, and utilizes renewable energy to produce food through processes including vertical farming, aquaponics, rooftop farming, and more. In times of crisis, components may operate on a decentralized system as well as adapt to grow several crops in order to supplement the production of decreased crop yields.
Public paths bring visitors through the heart of production spaces and lead to market areas where visitors develop farm-to-table awareness, thus leaning further into Portugal’s cultural importance on fresh food sources. Acting as a public park as well as a food production system, the complex system of paths allows visitors to have a unique experience upon every visit. Each trail loop provides different insight into the project’s systems relating to energy, markets, transport, water collection, and food production. Through public education, transportation, and resilient food production, this thesis provides a holistic approach to remedying the effects of the climate crisis in Portugal.
This project received the Michael T. Berthold Energy Conservation Award.
Instagram: @eryncooper, @nyitarch
See you in the next installment of the Student Showcase!

