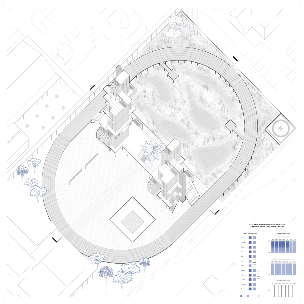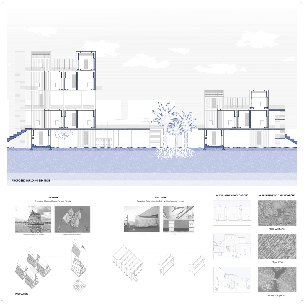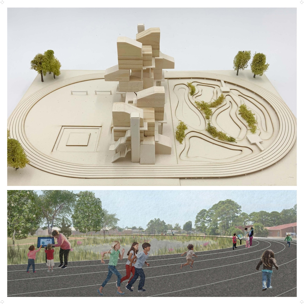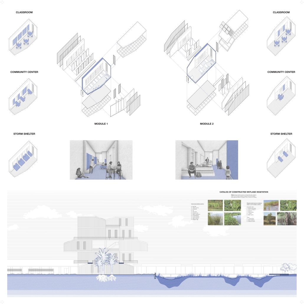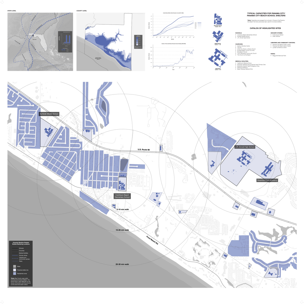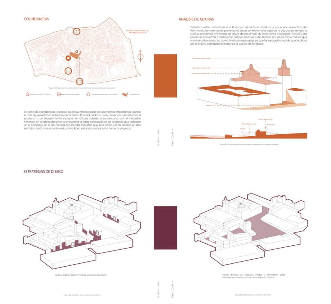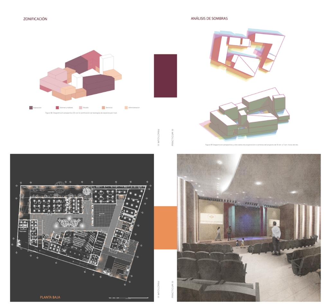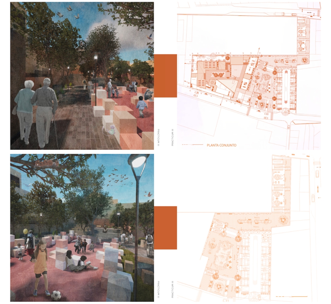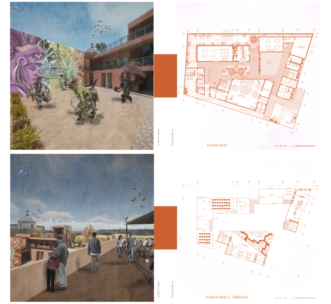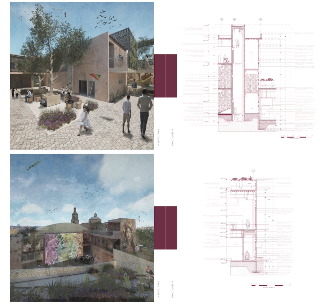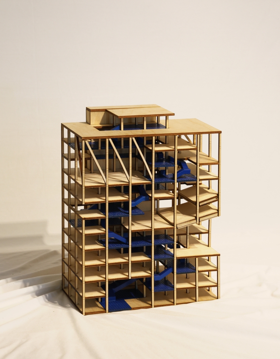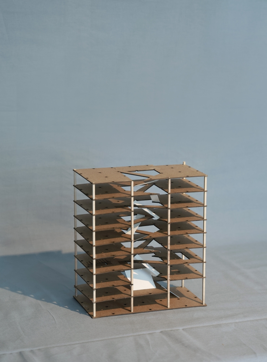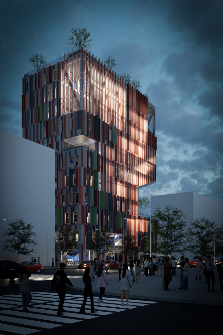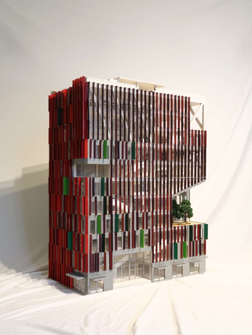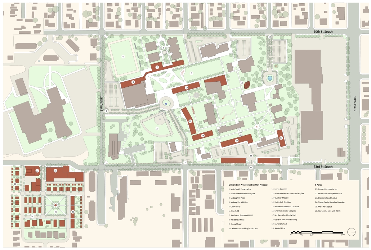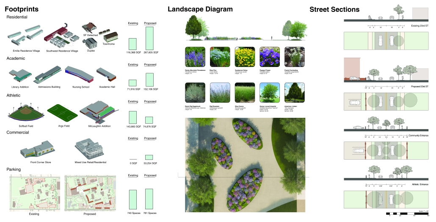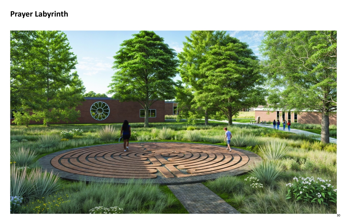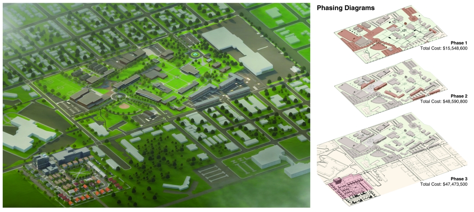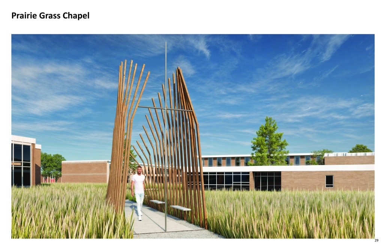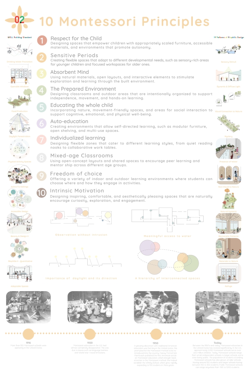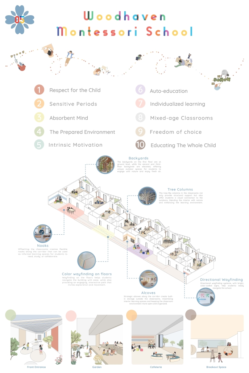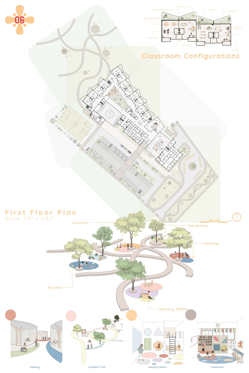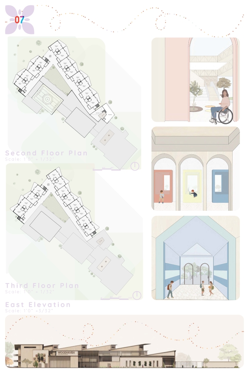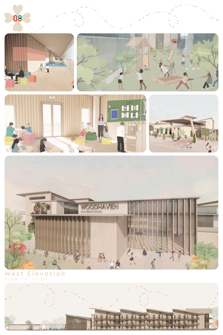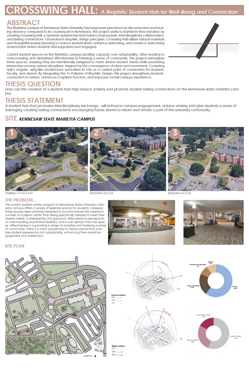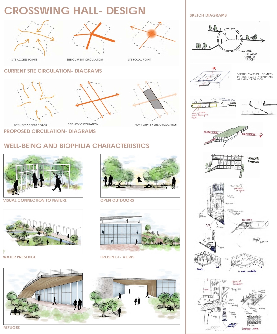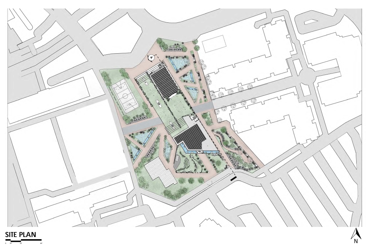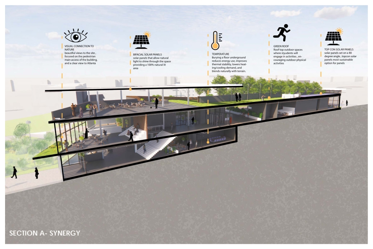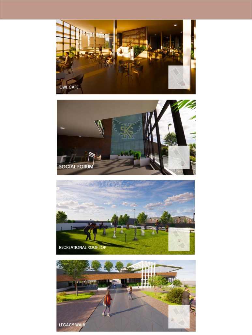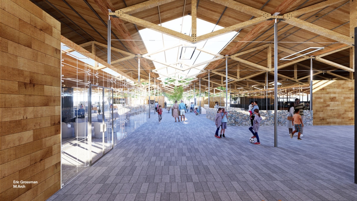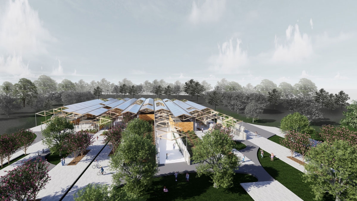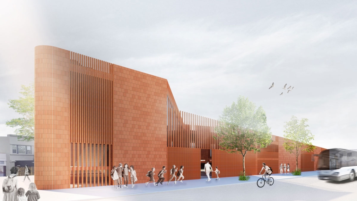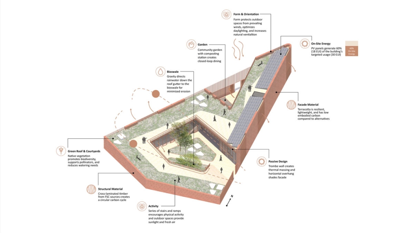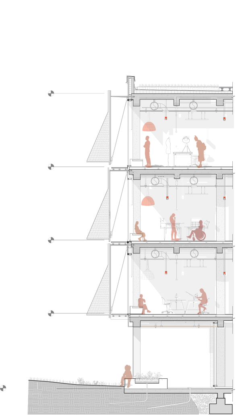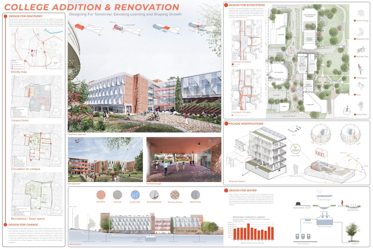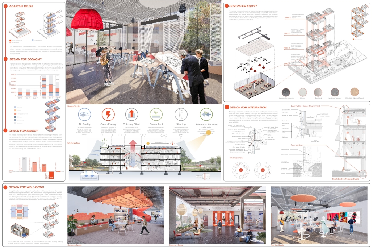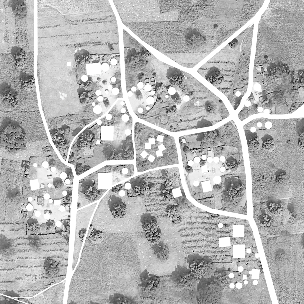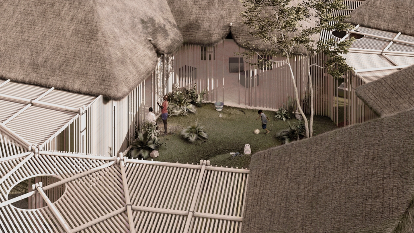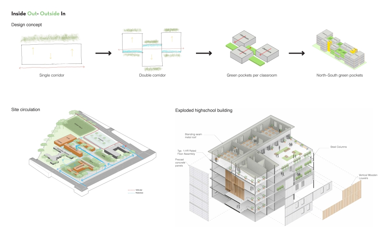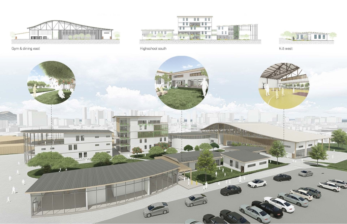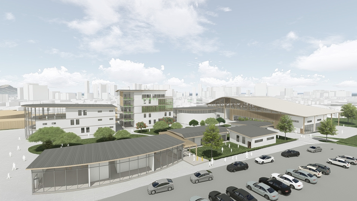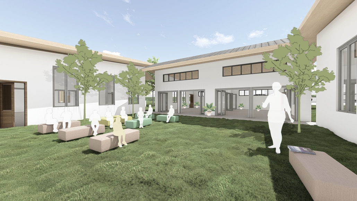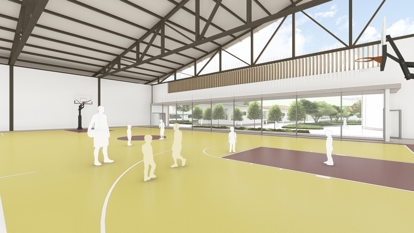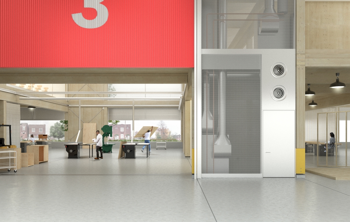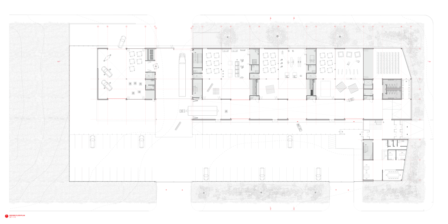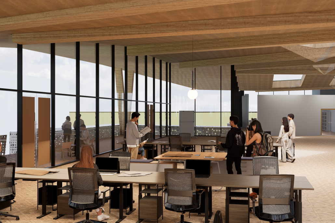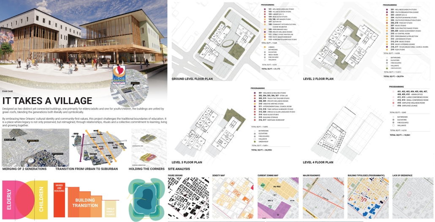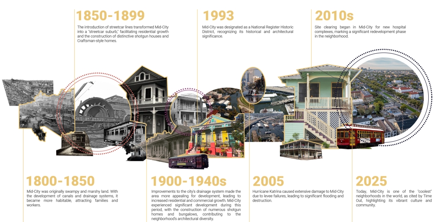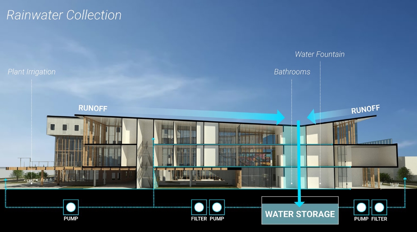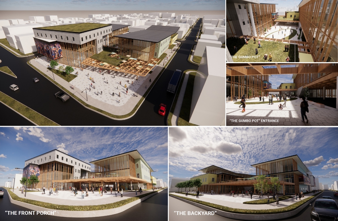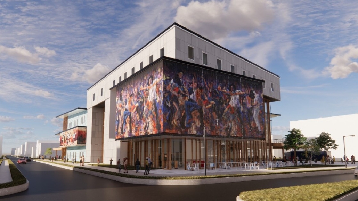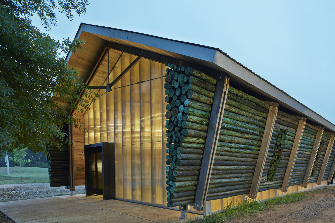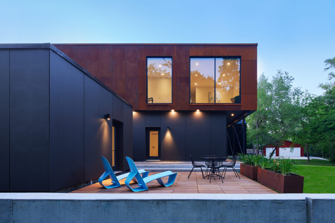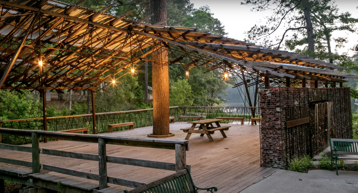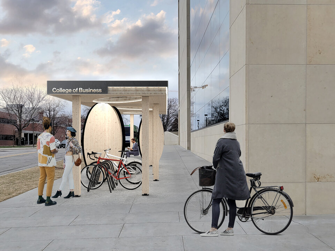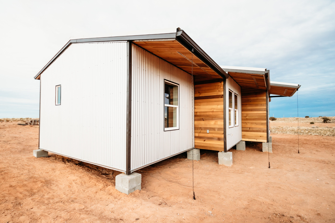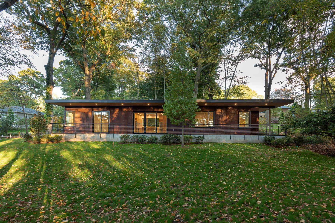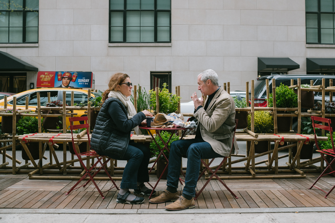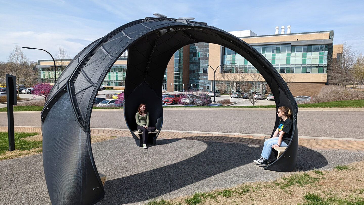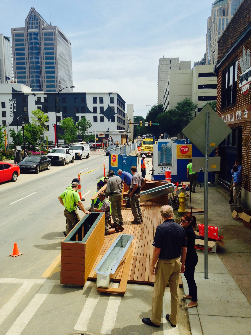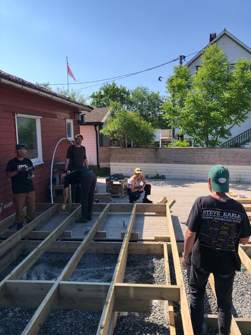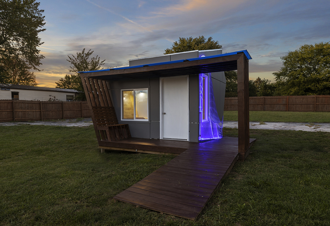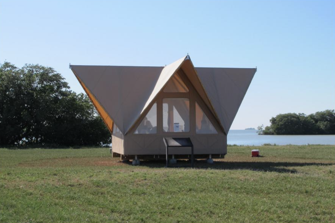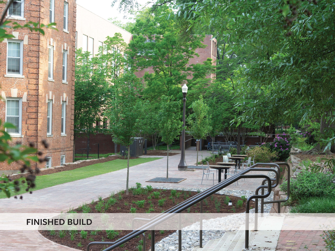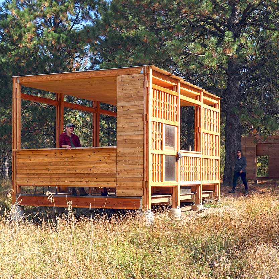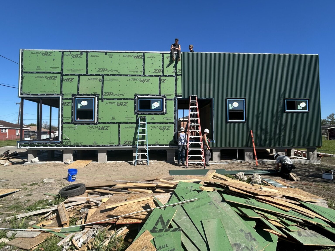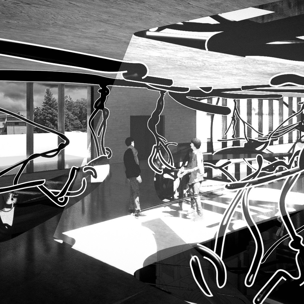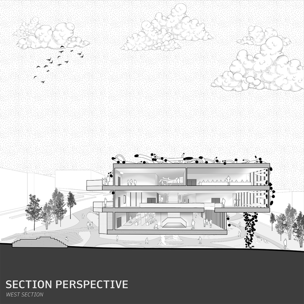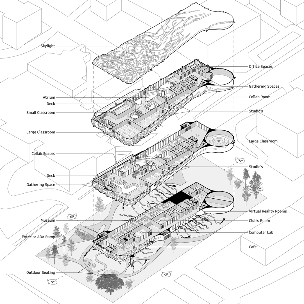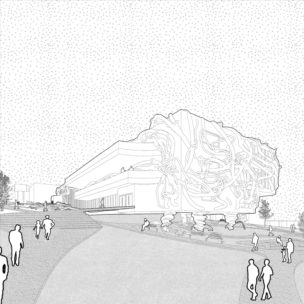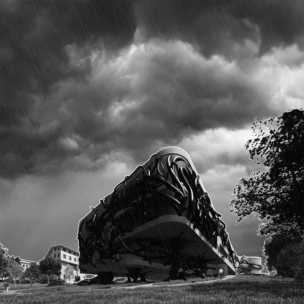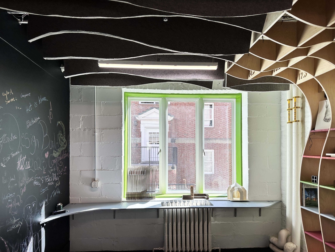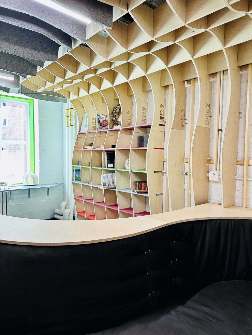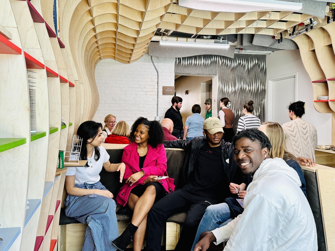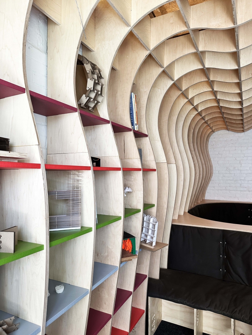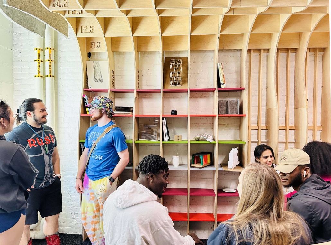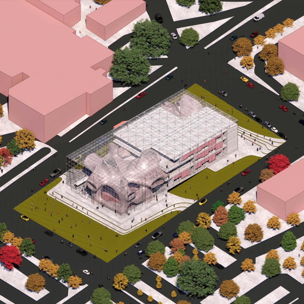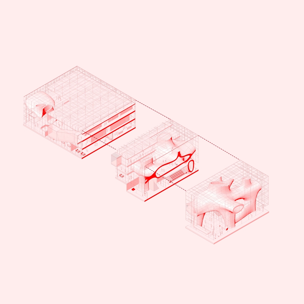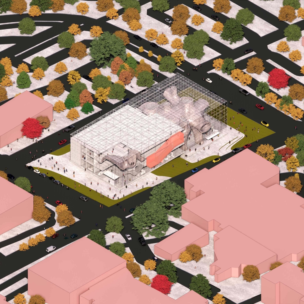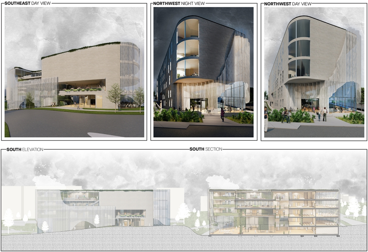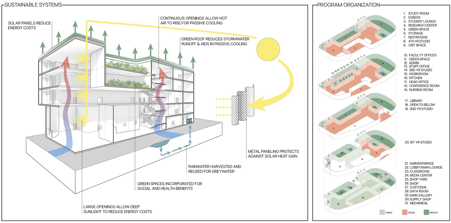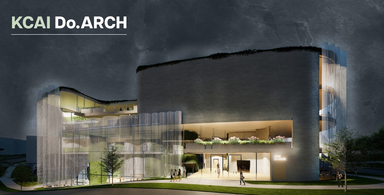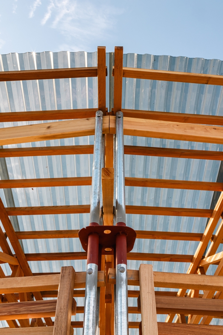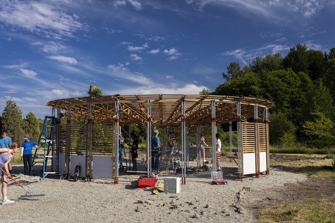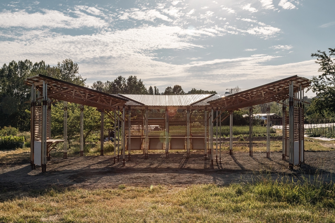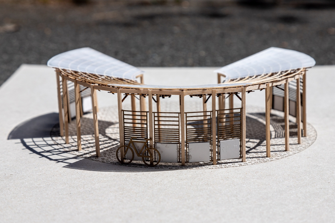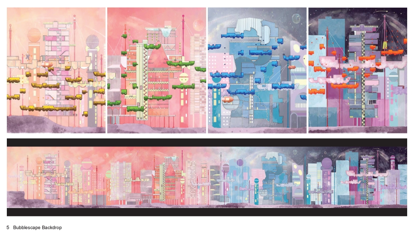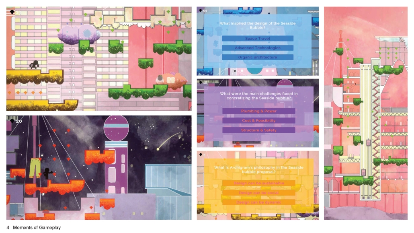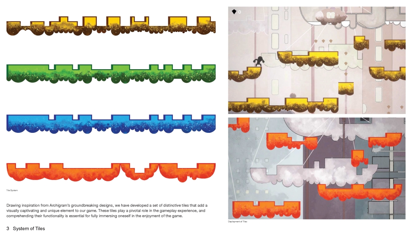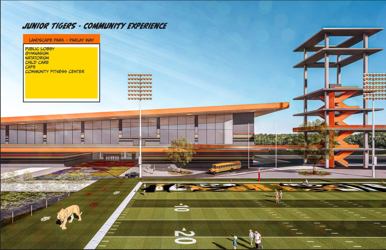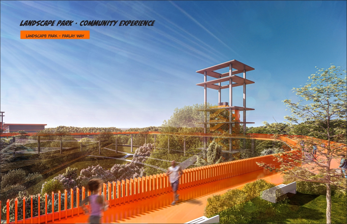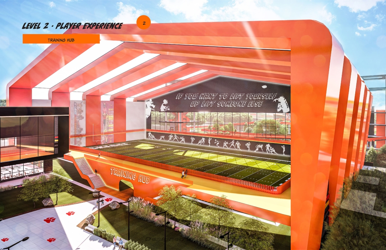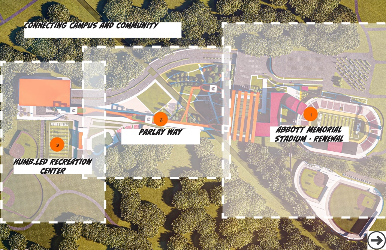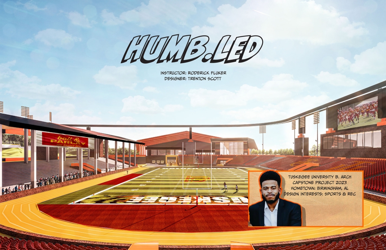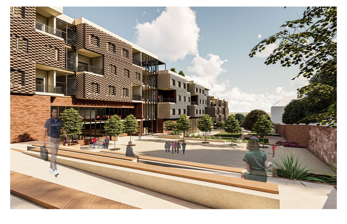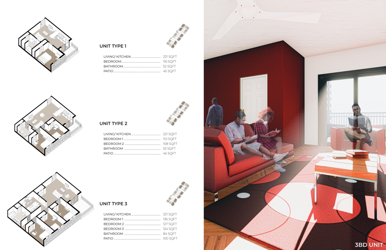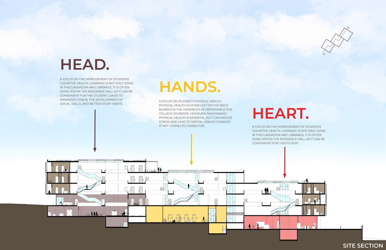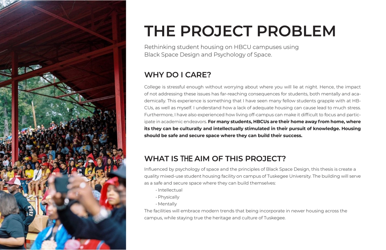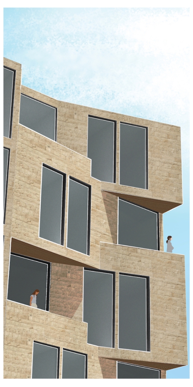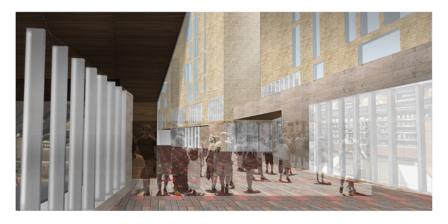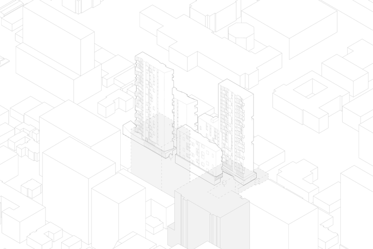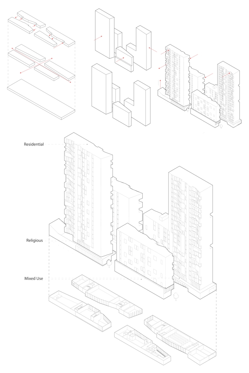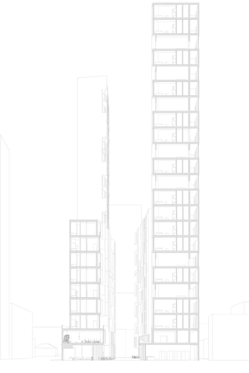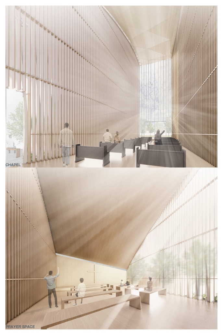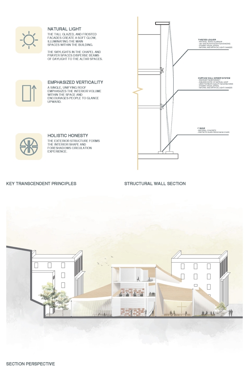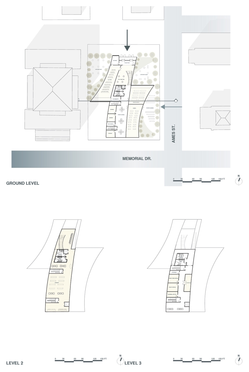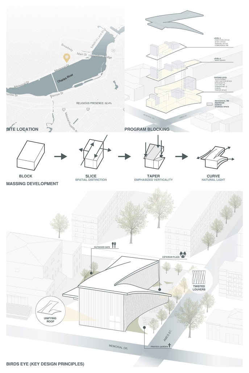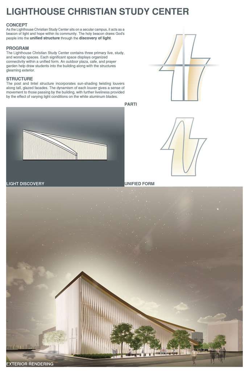2025 Study Architecture Student Showcase - Part I
Transforming Trios: Typologies for Adaptive Education, Safety, and Community by Sheen Wang, BS Architecture ‘25
University of Virginia | Advisor: Mona El Khafif
At Hutchison Beach Elementary in Panama City Beach, Florida, students adapt how they learn in response to their changing environment. Situated in a coastal, tourist-centered community along the Gulf of Mexico, the school frequently endures hurricanes and severe storms. With no dedicated community centers, schools here serve as storm shelters—often without enough space to meet demand.
This presents a unique design opportunity. The school’s campus includes numerous portable classrooms, originally meant as temporary solutions to overcrowding. Typically built at minimal cost, these structures are often uncomfortable and unsafe. But at Beach Elementary, there’s a shift: these portables are being reimagined as flexible, collaborative spaces where students and teachers co-create their learning environments to foster joy and exploration.
In a place defined by constant change, this thesis asks: How can a new, adaptive typology for portable classrooms support education, shelter, and community in one modular space? How can it integrate with existing school structures while engaging the surrounding landscape? How might these units aggregate both horizontally and vertically to form larger spaces?
This thesis proposes modular, adaptive structures that meet programmatic needs—education, safety, and community—while responding to the site’s outdoor uses, from wetlands to playgrounds to sports fields. The architectural skin of each module supports both interior and exterior use, enabling hybrid, temporary programming that flexes with the rhythms of the school and environment.
Instagram: @sheen.w_, @monaelkhafif
Descubre Cultural Academy by Leonardo Sánchez Jiménez, B.Arch ’25
Universidad Anáhuac Querétaro | Advisors: Guillermo Márquez, Patricia Cutiño & Jorge Javier
This architectural project is part of the development of cultural spaces as a tool for strengthening the social fabric and preserving intangible heritage in historic urban contexts. The proposal seeks to contribute to the access and dissemination of artistic expression, fostering community participation and dialogue between tradition and contemporaneity. This type of intervention is essential in areas with heritage value, as it promotes the sustainable use of the built environment, activates cultural and social dynamics, and strengthens local identity, all in alignment with urban development and cultural conservation policies.
Through an analysis of the project’s intentions for the community, a concept was developed that seeks to encompass the actions, artistic expression, and experiences that the project is expected to generate and provide to its users. The words discovery and rediscovery are defined as the act of finding, identifying, or exploring something that was ignored or went unnoticed; in the case of rediscovery, it is the same, but something that was thought to be forgotten, hidden, or undervalued. These terms imply not only the revelation of unknown or rediscovered aspects but also a new appreciation or perspective on what has been rediscovered. It is a process that combines memory and innovation, inviting us to reinterpret and value elements of the past in a contemporary context. It goes hand in hand with the type of user who experiences it, whether local or outside the neighborhood.
However, it is possible to create a route that allows both locals and outsiders to gain an insight into these spaces, with the aim of awakening curiosity and passion for the neighborhood’s identity and tradition, thanks to elements that frame specific spaces in the context, as well as plays of heights, levels, and terraces that allow for distinct views that perhaps is not commonly appreciated as they should be.
Instagram: @leosanj05, @asili.arq, @arquitectura_anahuac, @arqwave
The 5-Minute School by Anoushka Sarkar, BS Architecture ‘25
University of Virginia | Advisor: Mona El Khafif
Set in Fairhill, Philadelphia – a neighborhood affected by historic disinvestment in education, high vacancy rates, and limited public infrastructure, “The 5-Minute School” explores how education can be embedded into the everyday fabric of the city. Rather than designing a single school building, the project proposes a network of public learning spaces within a 5 to 10 minute walking and biking radius, transforming vacant urban lots into active, community-driven educational sites.
At the center of the proposal is the site of the former Fairhill Elementary School, closed since 2013, reimagined as a multi-generational learning center with wings dedicated to food and ecology, the arts, technology, fitness, and early childhood education. The design is structured on a 20’x20′ modular grid system with interchangeable roof and façade components, allowing for flexibility, sensory variation, and user autonomy.
Radiating from the main hub are six “satellite” sites, including a rain pavilion, art park, solar garden, edible walkway, bike kitchen, and outdoor movement plaza. Each [site] offers hands-on, multi-generational, and place-specific educational opportunities. These sites are connected by a walkable and bikeable loop, which weaves through the neighborhood and links together existing community assets like libraries, rec centers, and social service organizations.
“The 5-Minute School” reimagines education as something lifelong, all around us, and capable of transforming neighborhoods into more vibrant, walkable, and healthy communities.
Anoushka received the Faculty of Architecture Award for Design Excellence for her yearlong work, including this thesis project.
Instagram: @anoushkasarkar, @monaelkhafif
AMUSEMENT PARK by James Herlihy, Jack McGowan & Anthony Meli, M.Arch ’25
University at Buffalo | Advisor: Jin Young Song
South Korea faces the growing challenge of vertical schools, where even children as young as 2 to 5 years old attend regular classes followed by up to four additional hours at private institutions. These facilities often keep students until the late evening, intensifying stress for families and fueling social inequalities. Private educational institutions have become symbols of South Korea’s hyper-competitive educational culture, also affecting real estate markets and the urban landscape. In response, this project reimagines the vertical school as a socially engaging and visually vibrant space. Inspired by theme parks, the building emphasizes circulation and spontaneous social interactions across all floors. The façade design directly relates to both the building’s interior spaces and the vivid colors of the surrounding urban signage. Using a unitized curtain wall system, the façade incorporates angled fins, expansive windows, and transparent glass walls. A variety of fin typologies encourages playful engagement from both inside and outside the building, creating dynamic focal points. On the front elevation, glass and fins are strategically arranged to emphasize circulation routes, program elements, and to transform the building’s appearance between day and night.
This project was featured in “Cram Urbanism And Vertical Learning Space,” an international symposium and exhibition in Seoul, South Korea.
Instagram: @arcmeli02, @jinyoung___song
University of Providence Campus and Community Visioning by Harrison Bluestein, Andrew Rosenberg, Kiki Simmons & Nick Tournour, M.Urban Design & B.Arch. ’25
University of Miami | Advisor: Joanna Lombard
Nearly 100 years ago, the Sisters of Providence, the Ursuline Sisters, the Catholic Bishop of Great Falls and the Great Falls community began to integrate their educational vision with the unique ministries that had developed from the earliest years of the Sisters of Providence’s founding of a hospital and school in 1892 and 1894, respectively. Building on this early relationship of shared commitment to an academic and community-based education, the University of Miami Urban Design studio opened with analysis of the current form, historic architecture, as well as the social and physical context of the campus and Great Falls community to explore the potential for the physical campus to plan for a future that expresses the founding mission of integration and advancement and contributes to the future flourishing of university and the community of Great Falls. The student teams worked in collaboration with University of Providence leadership, faculty and students to develop prototypes for how the physical environment could most effectively frame and support the campus and community in the coming decades.
Studio-based multidisciplinary investigations and collaborations with leading professionals and a continuity of communication throughout the semester enabled rapid response as ideas were proposed, analyzed, developed and refined. This dynamic exploration was conducted with the Providence St. Joseph Health and University of Providence team members, as well as Great Falls advisers, resulting in a penultimate presentation at the end of the semester, after which the work was organized into a slide presentation that can be utilized by the University of Providence.
Instagram: @hb23_, @andrewrosenberg7, @u_soa
Pathways to Possibilities: Montessori, re-imagined and expanded for every path in life by Melanie Nin, B.Arch ’25
Kennesaw State University | Advisor: Robin Puttock
“Pathways to Possibilities” explores the importance of establishing a Montessori Pre-K through 8th-grade school for a large population of children, highlighting the unique challenges they face in accessing an education that meets their fundamental needs. By incorporating Montessori design principles and learning theories, the proposed school aims to create an inclusive, supportive environment that fosters self-directed learning, creativity, and social engagement. It advocates expanding the Montessori model to a larger school that fosters an inclusive environment that supports diverse students’ needs.
Thesis Question:
How can Montessori learning theory and design principles be implemented in a large-scale public school to provide an innovative school in Norcross, GA, that expands the accessibility of Montessori education to a larger community?
Problem:
Students face several challenges when trying to attend Montessori schools, including cost, lack of information, cultural and language barriers, and limited access.
Solution:
To expand the current Montessori model into a vibrant, inclusive learning community where every child can grow and thrive.
Hypothesis:
Designing flexible learning spaces that follow the 10 Montessori Principles while optimizing space efficiency.
This project was selected as a Thesis Semi-finalist (Top 20 of 90+).
Instagram: @melaniespov, @robinzputtock
Crosswing Hall: a Biophilic Student Hub for Well-Being and Connection by Marianna Sanchez, B.Arch ’25
Kennesaw State University | Advisor: Robin Puttock
Crosswing Hall stands as a vibrant intersection of connection, community, and growth at Kennesaw State University’s Marietta campus. Inspired by the convergence of diverse paths and ideas, the name symbolizes both the physical design of the building—marked by angular, wing-like forms—and its purpose as a space where students and alumni come together. As a central hub, Crosswing Hall fosters interdisciplinary exchange, reduces anxiety through thoughtful design and natural elements, and cultivates lasting connections that extend beyond graduation. By providing an environment where students feel supported, engaged, and at home, Crosswing Hall strengthens campus pride, encourages meaningful relationships, and ensures that every visitor—whether a first-year student or returning alum—feels part of the university’s ongoing story.
This project was selected as a Thesis Semi-finalist (Top 20 of 90+).
Instagram: @msg2002, @robinzputtock
Uvalde Strong: Youth and Community Center by Eric Grossman, M.Arch ’25
Academy of Art University | Advisor: Eric Reeder
The proposed Youth and Community Center in Uvalde, Texas, aims to address two tragic questions: the nature of social isolation and its ties to violence, and the nature of community healing.
On May 24th, 2022, 19 elementary school students and 2 teachers were murdered by an 18-year-old active shooter at the Robb Elementary School. The shooting directly affected 21 families and indirectly several more. Uvalde is a small town where people know each other. An uncle of one of the victims stated, “If the shooter was involved and was able to be active and play, maybe this wouldn’t have happened.” A few months later, on September 9th, 2022, two teenagers of 16 and 18 years were shot in an alleged drug deal at the same site.
Drugs and gang affiliations may also be causing increased youth gun violence, in addition to social isolation. Currently, the Uvalde area hosts few mental health resources and facilities. According to US News, “The only mental health center in the area — just blocks from Robb Elementary — was seldom used or discussed, raising worries about the lack of awareness regarding signs and symptoms of mental illness and the stigma surrounding seeking help.”
Grieving together through recreation and community has helped Uvalde begin to heal. The parents of one victim started an organization that hosts wilderness retreats for victims’ families and survivors. Residents also come together in social media groups where they can share mental health resources and express their grief.
By bringing in places to gather as families and as a community along with being able to play, we may be able to foster more inclusion in school environments. A recreation center, community center, and place to gather can give these kids an opportunity to engage in play and change their direction. A chance to compete in sports and be a part of a team can lead children through self-discovery. Through play, children can interact with others in a positive environment. Social interaction and civic engagement can trigger some of the solutions for these issues through organized activities. The proposal is a Youth and Community Center that can facilitate these activities.
This proposal received the Graduate School of Architecture Prize for Outstanding Thesis Project.
Instagram: @ericreeder.architect
School of Roots by Eva Shaw, M.Arch ’25
Academy of Art University | Advisor: Eric Reeder
Sustainability must lead our educational efforts to address the planet’s pressing challenges. While complex, the issue can be met with intention and thoughtful design. This elementary school teaches sustainability through direct exposure and lived experience. Targeting elementary-aged students is intentional—Piaget’s Concrete Operational Stage marks a critical period when children form logical ideas from concrete experiences. At this stage, space and time are vital in shaping thought, making the built environment especially influential.
“School of Roots” embraces this developmental window to cultivate future stewards of the land. Designed with a rotating visiting schedule, it serves as a learning model for other schools and opens to the public when not in use, broadening its educational impact. Located in a dense urban area in Berkeley, California, the site minimizes sprawl and transportation needs, with direct access to public transit. This ensures both environmental responsibility and community accessibility. The building includes flexible workspaces, demonstration labs, and dining areas. Its strong emphasis is on outdoor learning, which reconnects users with nature. School of Roots is a foundational effort to align education with planetary health. Engaging children at their most formative stage offers a hopeful path toward a sustainable future.
This design was awarded the 2025 Spring Show Prize for Outstanding M.Arch Thesis Project.
Instagram: @evashaw_architecture, @ericreeder.architect
Designing for Tomorrow: Elevating Learning and Shaping Growth by Vira Grace Williams, B.Arch ’25
Belmont University | Advisors: Tom Lowing & Dennis Daniels
As I considered my approach to this project, I reflected on O’More College’s place within Belmont University. Though it has been part of Belmont for only seven years—and its architecture program for just five—it stands as the only architecture school in Middle Tennessee. While O’More has already been shaped by Belmont’s broader vision, the university now has a unique opportunity to define a design school that sets itself apart—not just regionally, but nationally. One of the key ways O’More differentiates itself is through its mission-driven approach to design education. The question this proposal is trying to answer is: how can this renovation and expansion strengthen that identity and help position the program as a leader in design education?
One of Belmont’s 2030 initiatives is a commitment to whole-person formation—a strategic focus on academic, emotional, social, and spiritual development. This idea resonates deeply with me as I reflect on my own education. The question, then, is how the building itself can reinforce this vision while strengthening O’More’s institutional identity.
At its core, this project is about the student experience. Design fields—whether architecture, interior design, or fashion—are often defined by long hours, intense deadlines, and constant pressure. The existing O’More building, while rich in history and character, has reached a point where expansion is not just an opportunity but a necessity. Through analyzing the Hitch building and drawing from personal experience, it was clear that the lack of spatial variety, accessibility, and common areas limited interaction between cohorts, while poor daylighting and ventilation increased energy demands. These challenges helped shape the design approach: addressing the gaps in the current spaces while creating a healthier, more supportive learning environment—one where students want to stay, work, and grow.
Architecturally, this vision takes shape through quiet areas, collaborative commons, or breakout pods. This allows the building to support social interaction and individual well-being—both essential to whole-person formation. While the project provides the necessary studios, classrooms, and presentation spaces, its true priority is ensuring that students have spaces that accommodate different working styles. By aligning the physical environment with the values of care, well-being, and connection, this addition ensures that O’More is a place where students are supported not only as designers, but as whole people.
Instagram: @vira_semkiv_design, @omore.architecture
Village for Children by Zake Bjontegard, B.Arch ’25
University of Texas at Austin | Advisor: Nichole Wiedemann
Situated near the southern border of Senegal, the Nursery School repositions early childhood education toward a community-oriented model that leverages the resilience of local materials and techniques. The school mimics vernacular village structures through careful positioning, aggregation, and a focus on interstitial space.
In turn, the grounds form a child-centered micro-village where young children can explore a sense of freedom and agency within a managed system. The askew masses showcase a necklace of indistinguishable “hut-like” classrooms positioned around a central courtyard encased in bamboo. Each classroom shares an educational play space with a neighboring classroom, as well as direct access to the free-play courtyard.
The model of learning emphasizes flexibility, allowing the school to adjust connections and spaces depending upon the needs of local youth. Upon approach, the profile of the complex resembles a neighborly system of material and assembly—diffusing into the surrounding context of thatch and earth. Children are encouraged to feel a sense of familiarity with the shapes, forms, and textures of the complex, embracing conservation in the pursuit of innovation.
The project utilizes two major local materials: rammed earth and bamboo. The rammed earth wraps the perimeter of the complex, presenting itself outwardly as a depiction of privacy and strength. In contrast, a softer bamboo inner membrane gives way to looser, more permissive thresholds between classes and age groups. The construction and building of these materials are possible through local techniques—not significantly different from the construction of the traditional Senegalese home.
In all, the Nursery School works to preserve the sensitive traditions of rural Senegal while capitalizing on the potential for subtle modifications—both in architecture and within the broader early childhood education system.
This project was submitted to the Kaira Loora Competition.
Instagram: @zakebjontegard, @nicholewiedemann
Inside Out – Outside In by Nguyen Thanh Minh, D.Arch ’25
University of Hawaiʻi at Mānoa | Advisor: Yasushi Ishida
“Inside Out – Outside In” is a K-12 vertical school design that creates a biophilic learning environment through modular classroom spaces that support faster construction and easy adaptability to meet future education needs. The blending of interior and exterior allows the design to get a natural flow that helps the students learn, grow, and live in harmony with the environment.
The green pockets are located throughout different levels of the buildings to welcome natural elements such as sunlight, fresh air, and greenery, which allows students to feel the presence of nature in every part of their learning experience. The green pockets can also become areas for relaxation, exploration, and social interaction.
“Inside Out–Outside In” reimagines the vertical K–12 typology within urban Honolulu. It challenges the traditional single-corridor model by creating dynamic, layered learning environments organized around the extended open-air green pockets. These green zones act as continuous outdoor extensions of each classroom cluster, creating additional outdoor space for learning activities.
The first principle of the design is “Design for Well-being.” The project was developed to support students’ physical, mental, and emotional health. Brise soleil manages sunlight and glare, while open corridors and operable walls promote natural ventilation. The landscape in the center becomes learning gardens, and soft vegetative buffers attract students to gather under shades, fostering calm, comfort, and sensory richness.
The second principle is “Design for Change”. It is evident in the modular classroom configuration and flexible partitions. As education evolves, the building can accommodate new changes, enrollment fluctuations, or even entirely different age group needs without major structural intervention.
The school is designed to serve all students of different ages, from elementary to high school, with tailored experiences. Ensuring that it’s secure, and has playful outdoor areas for younger children and flexible zones for older students. Together, these spaces create a vertical learning landscape that nurtures collaboration, and connection to the natural world.
This project was nominated for the AIA Honolulu People’s Choice Awards 2025.
Instagram: @archawaii
Restoring Vocation by Mason Burress, M.Arch ’25
Washington University in St. Louis | Advisor: Donald N. Koster, AIA
“Restoring Vocation” is a response to the self-initiated research and design proposal fulfilling the degree project requirements for the first-professional Master’s degree program in the Graduate School of Architecture & Urban Design at Washington University in St. Louis. [This studio’s work] is the architectural response to the intentional, programmatic, and situational project brief developed through in-depth research into a specific transect of the St. Louis Region conducted during the previous semester.
Once a center for hands-on learning, North St. Louis was home to several vocational schools that equipped students with practical skills in woodworking, metalworking, welding, fashion, auto mechanics, and the MEP (mechanical, electrical, and plumbing) trades, among others. However, since the mid-1960s, these institutions have steadily disappeared. Restoring Vocation seeks to bring the spirit of vocational education back — by establishing a new affiliate school designed to work in concert with the four major high schools in the surrounding area as a celebration of the trades.
The new educational facility expresses its practical mission by honoring familiar industrial typologies. The structure is mass timber and the building’s north-facing sawtooth skylights are designed to maximize natural light within the vocational classroom spaces and shops. Adaptable workshops are organized along a linear spine that doubles as a collaborative large project working space and primary circulation. The building’s structure and systems are intentionally exposed to serve as an instructive tool for learning.
This project received the 2025 Graduate School of Architecture & Urban Design Degree Project Award.
Instagram: @masonburress.arch
Convergence – DAS Transformed by Evelyn Foster & Marko Jovanovic, B.ArchSc ’25
Toronto Metropolitan University | Advisor: John Cirka
The TMU campus is currently a space to pass through, not to inhabit. “Convergence” aims to reimagine this by proposing more than just a new Architecture Building; it is a vision for a lively public realm. At its core is the transformation of Kerr Hall into a vibrant central square, with the new building framing a key path from Dundas Square. Human-scaled programming and public space activate Church Street, drawing visitors into a generous social area at the south entrance. This space leads to “The Square,” a multi-purpose atrium for lectures, presentations, and casual interaction, anchoring the building’s layout. Circulating through the building concludes with the sixth-floor space, a celebratory space under a CLT roof, flooding with natural light. At this point, the visitors have reached the pinnacle of the new Architecture building, and are invited to look out over the campus and city beyond.
This project was selected as an Honourable Mention – Bold Visions Transforming Futures.
Instagram: @ev.shoob, @marko.jovanovic.29, @lisalandrum.arch
It Takes a Village by Evan Cage, M.Arch ’25
Morgan State University| Advisors: Carlos Reimers & Howard Mack
“It Takes a Village” investigates the role of architecture in fostering intergenerational learning and cultural continuity, especially within historically rich, yet systemically underserved, communities like Mid-City, New Orleans. Research into social sustainability, community-based education, and the spatial marginalization of elders and youth reveals a critical need: the environments where we learn, grow, and gather often fail to reflect the full richness of our identities or support the passing down of lived wisdom. This project responds to that need by proposing a new model for educational and community spaces—one that elevates legacy-building through shared experience, cultural exchange, and intentional spatial design. By connecting elders and youth in a four-story, dual-building community center organized around arts, storytelling, culinary traditions, language, and civic engagement, It Takes a Village challenges conventional notions of schooling and reclaims education as a lifelong, communal journey.
This project received the Outstanding Architectural Design Award.
Instagram: @sosmoov3, @reimerscarlos, @h_mack
Stay tuned for Part II!

