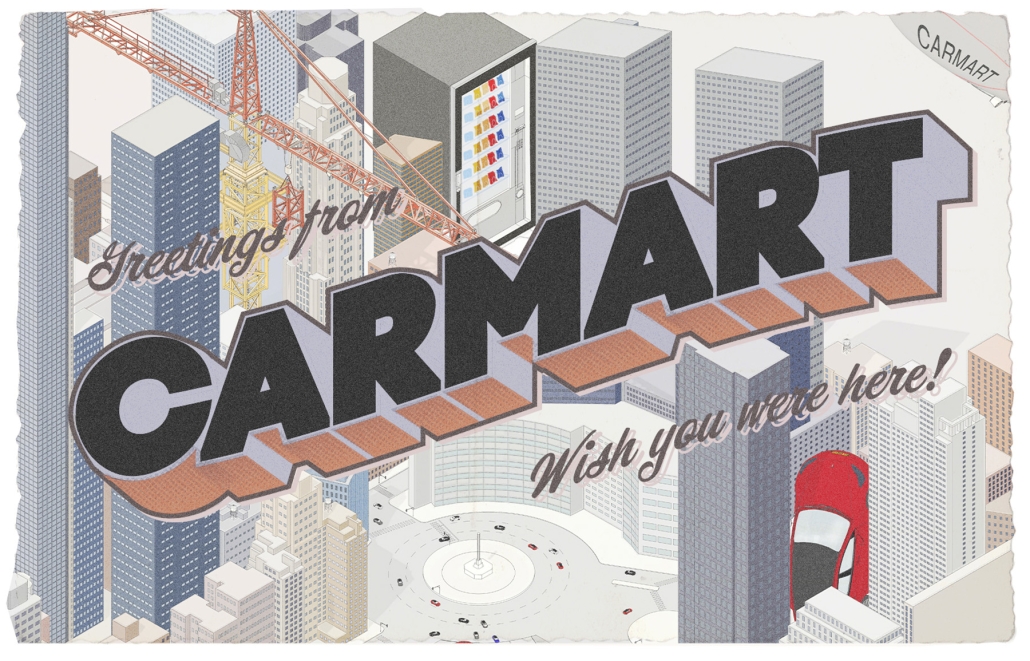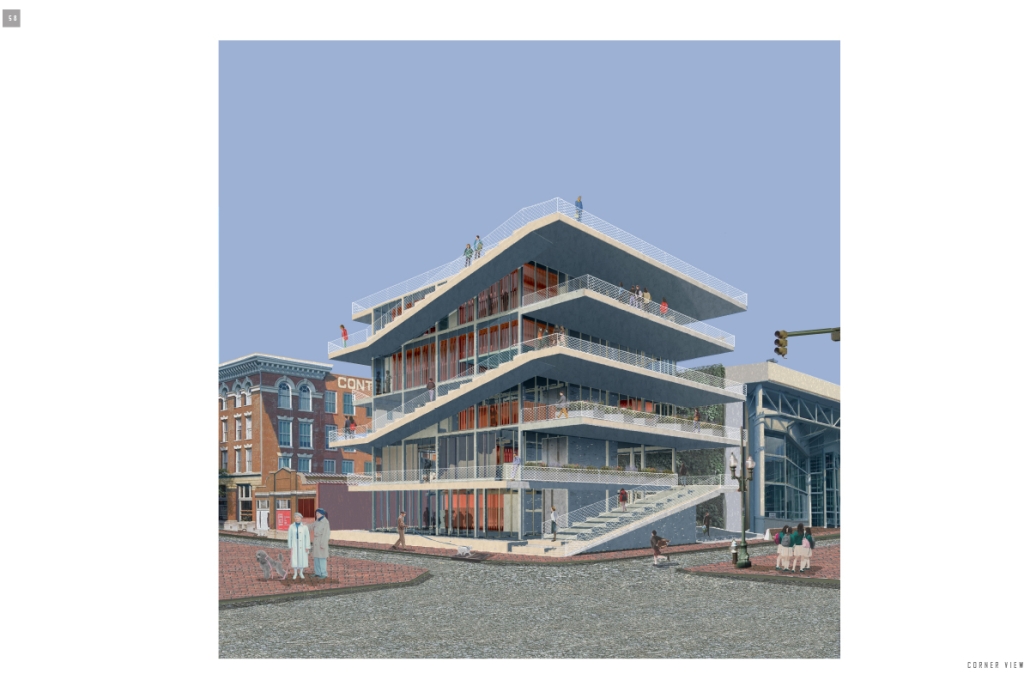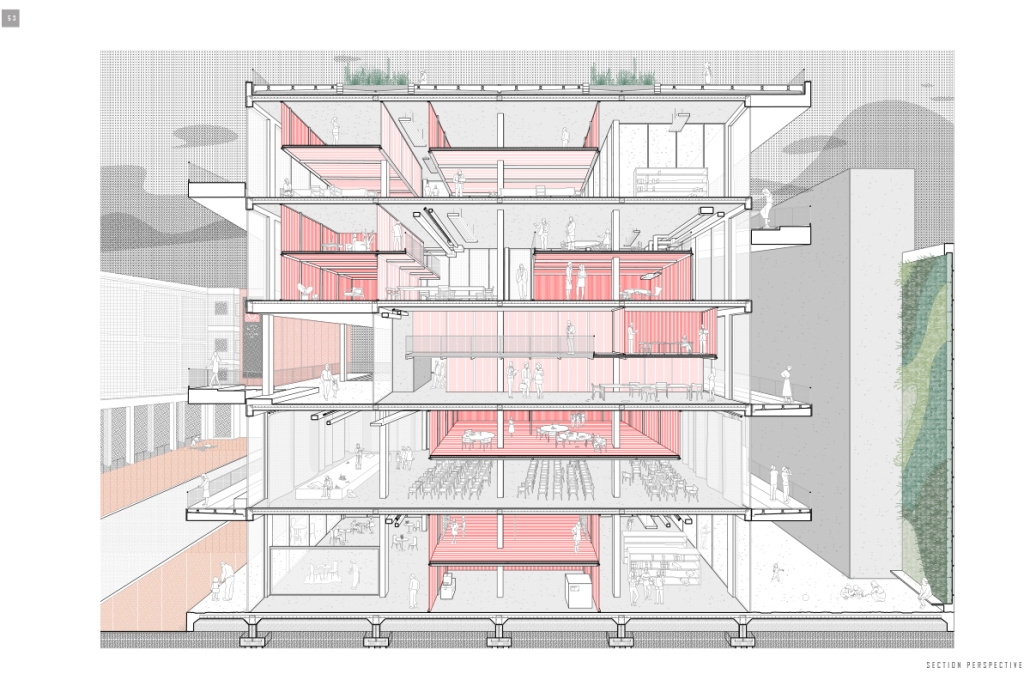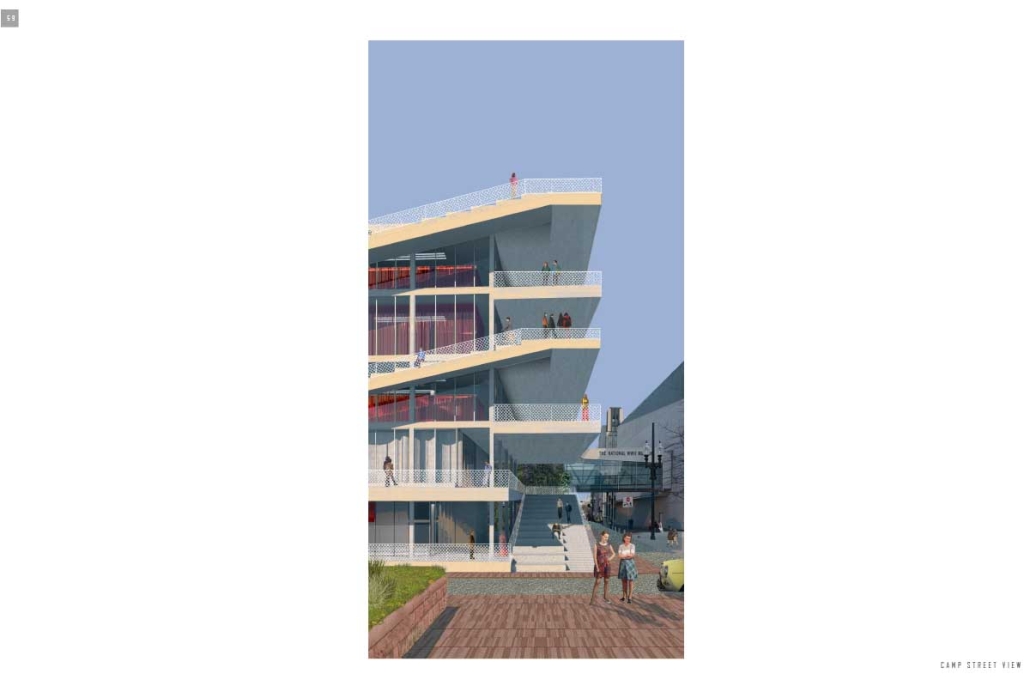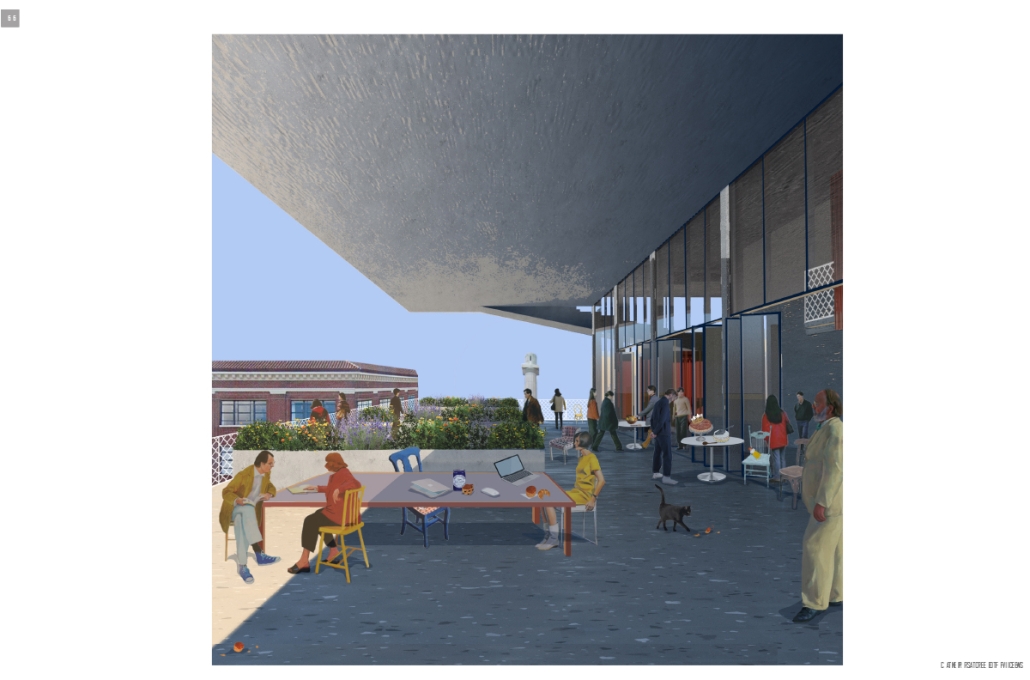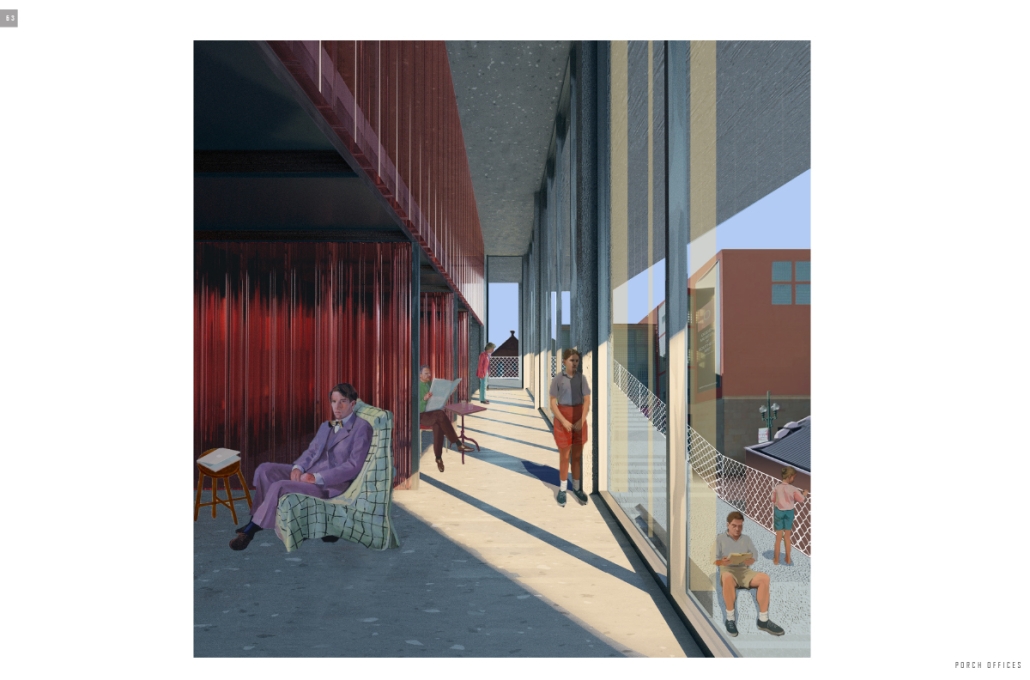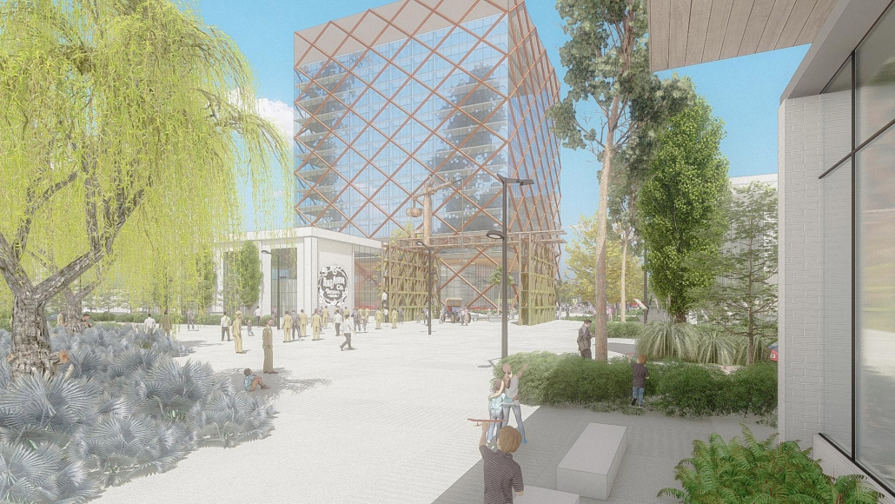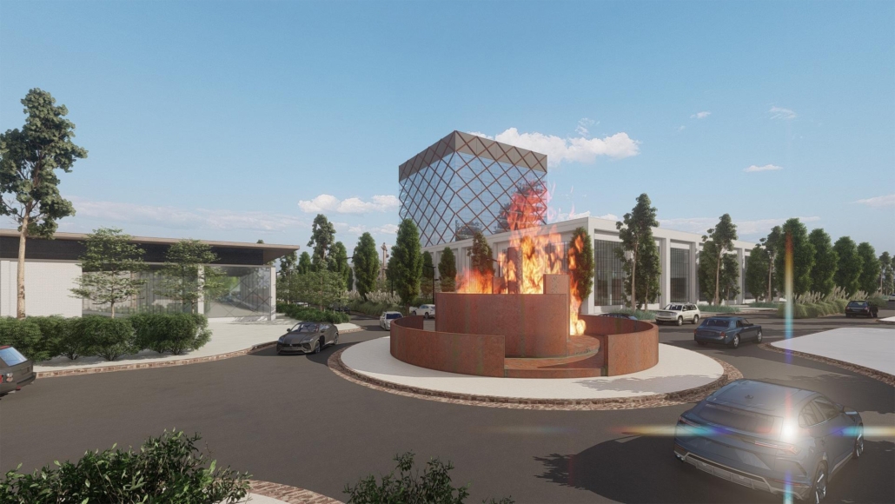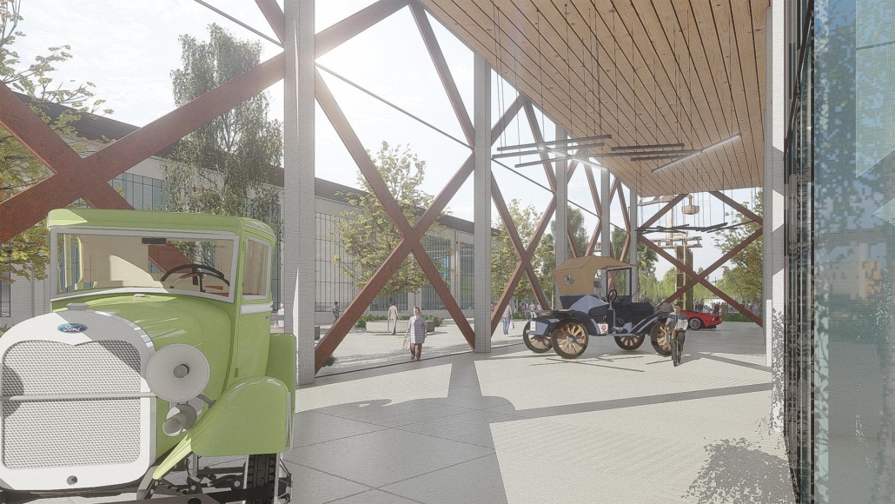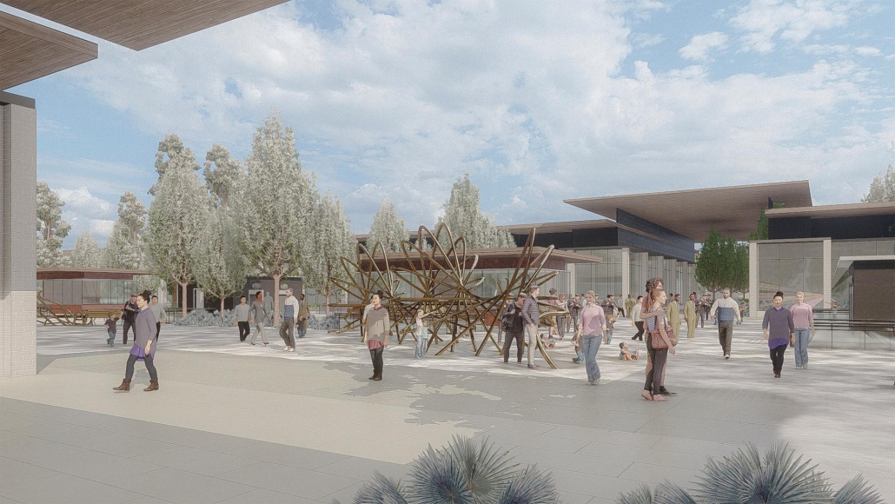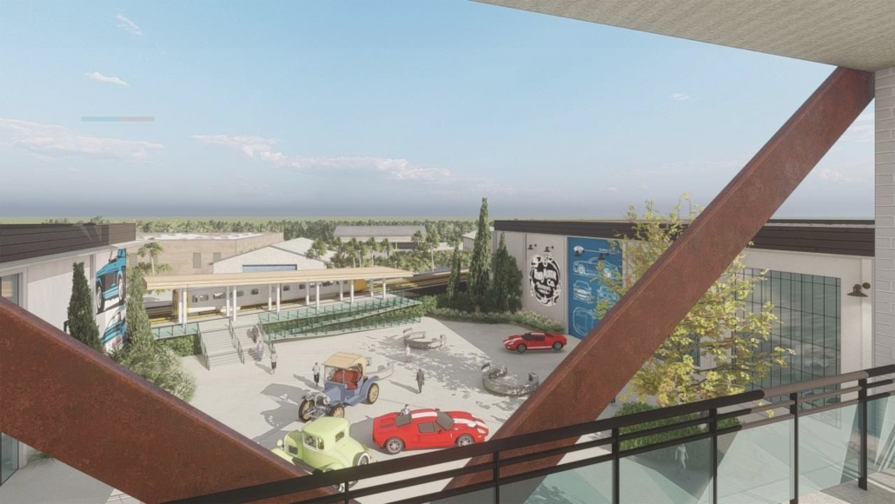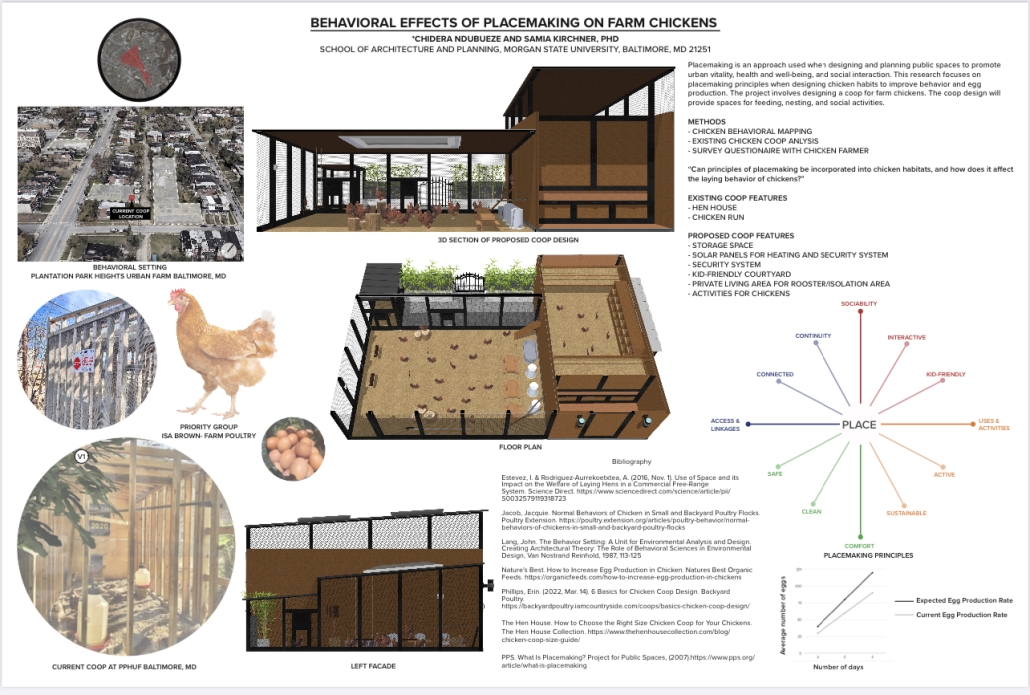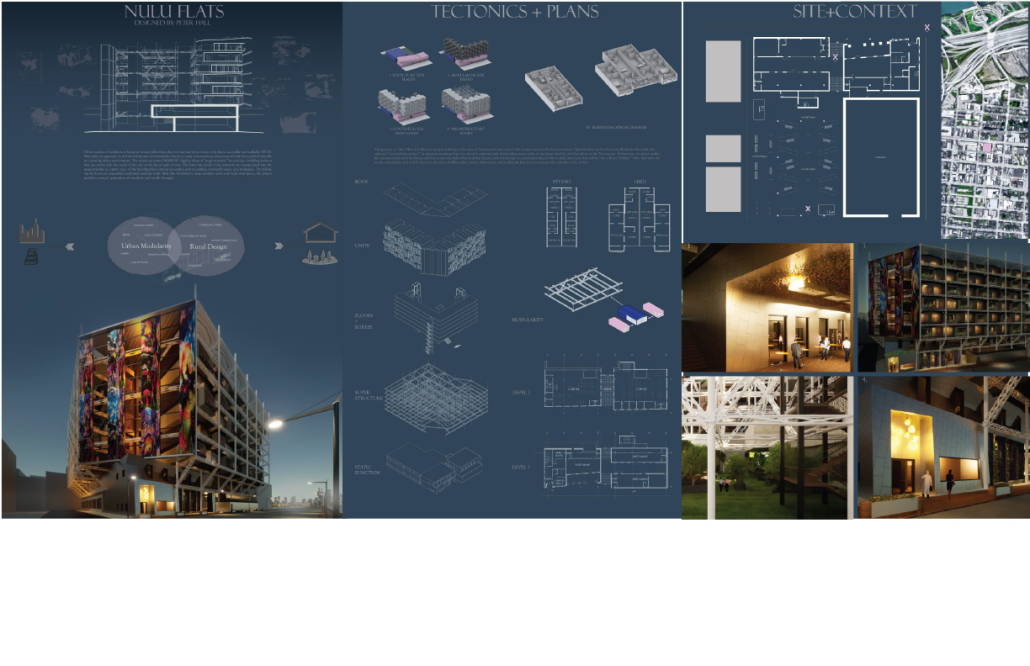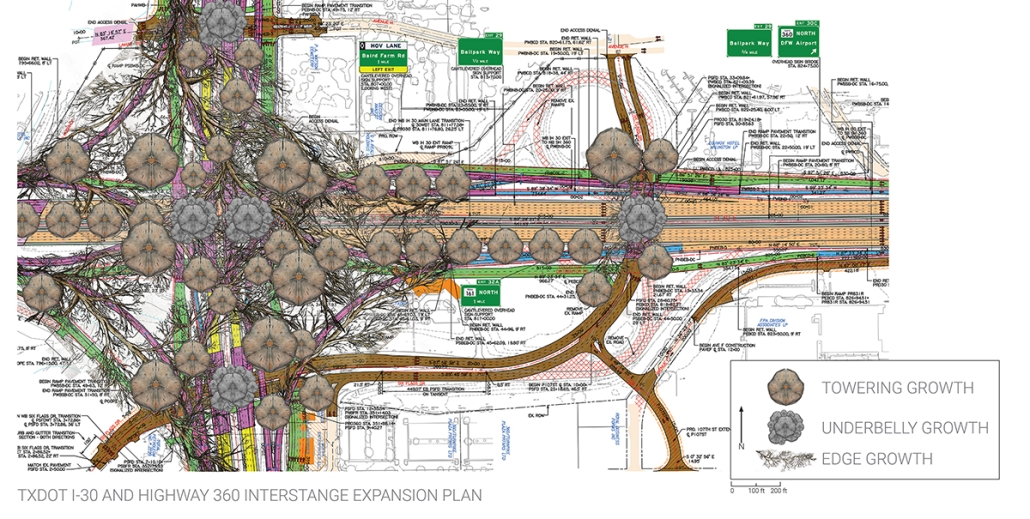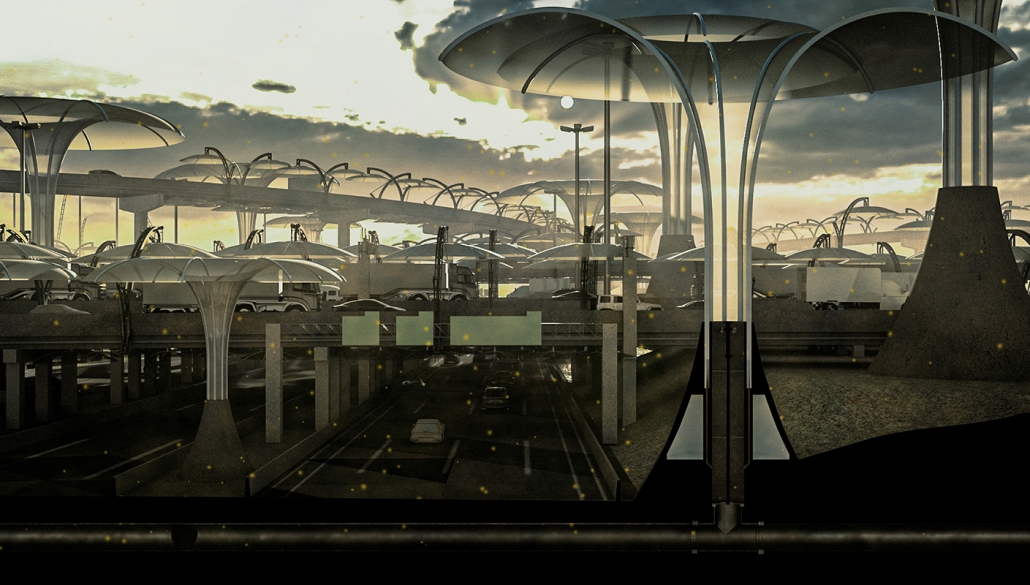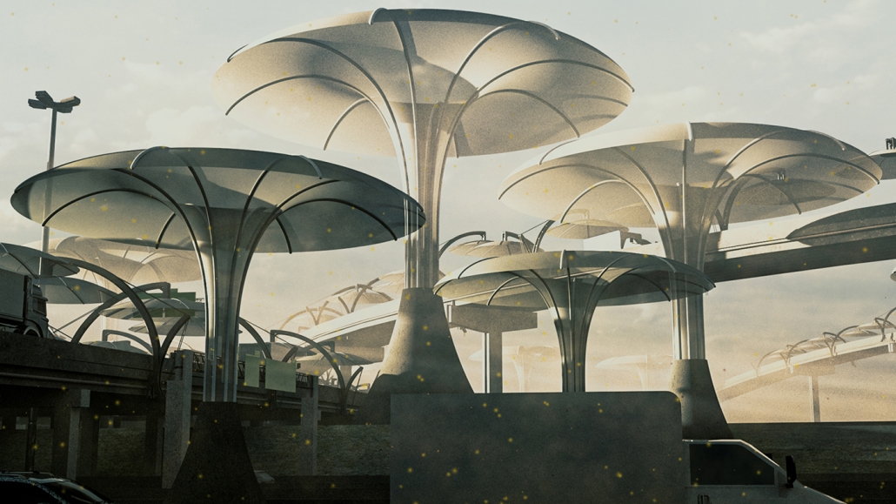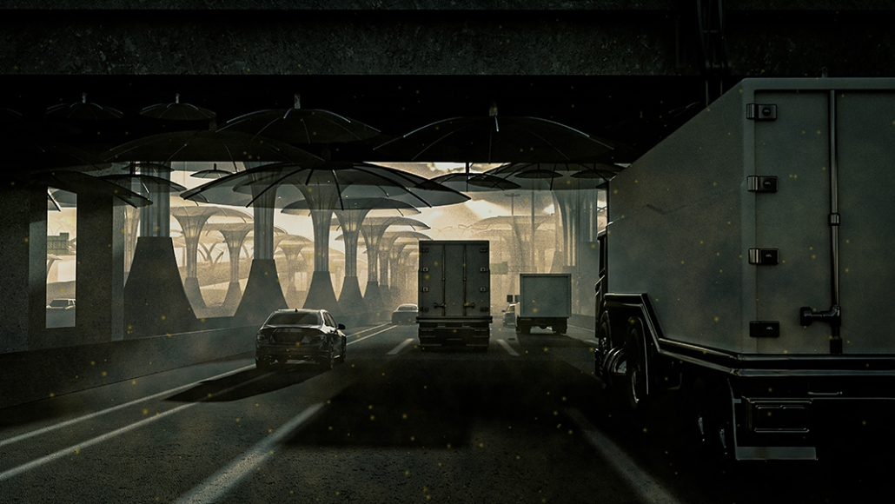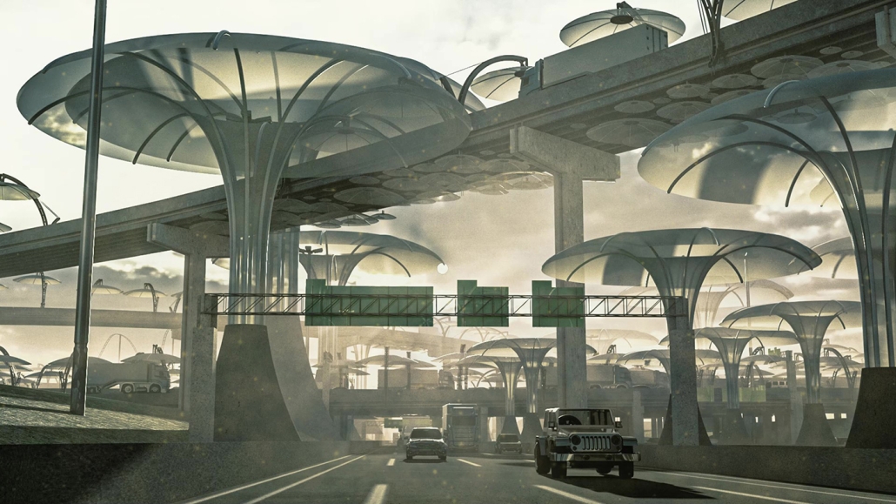2023 Study Architecture Student Showcase - Part XXVI
In Part XXVI of the Study Architecture Student Showcase, the featured projects support and serve marginalized populations – from a thesis that presents a series of fictional architectural scenarios to critically question ableism in architecture to multigenerational housing for minority groups to promote cross-generational solidarity. Each project confronts a systemic issue by offering tangible architecture-based solutions.
Towards an Anti-Ableist Architecture by Matthew Schrage, B.Arch ‘23
Virginia Tech School of Architecture | Advisor: Andrew Gipe-Lazarou
This thesis is a manifesto for Anti-Ableist architecture.
Towards an Anti-Ableist Architecture is uninterested in supporting or ascribing to dominant modes of thinking on the topic of disability in architecture. It is uninterested in furthering the endless search for more practical “solutions,” more checklists, or more “easy” answers to further obscure a deeply rooted political and historical problem.
This thesis presents a broad critique of the topic of disability and ableism in architecture. It aims to break architecture from the tired ways of thinking that it sparsely ever questions. It calls on the discipline to critically question and reconsider why it must address disabled bodies in the peculiar ways it does.
Towards an Anti-Ableist Architecture seeks to properly understand the topic of disability and ableism in architecture as a centuries-long political and historical project. It aims to reveal the ways in which architecture has relentlessly dehumanized, erased, patronized, and shut out disabled people while denying our bodies, experiences, cultures, communities, and histories any contribution to architecture itself. It seeks to retire prejudicial ways of thinking that see us as merely a set of functional aberrances, whose bodies are to be paternalistically “granted access” by a unanimously nondisabled profession.
Towards an Anti-Ableist Architecture addresses a discipline that designs its buildings for the mythical norm and views our perspectives as exterior to architecture entirely. It critiques a discipline that universally assumes its subjects to be able-bodied and to unquestioningly possess the qualities of able-bodied people. It attacks architectural histories and theories that aestheticize the able-bodied person as architecture’s definitive human, as “universal,” “pure,” “harmonious,” and “standard.” It critiques a discipline that normalizes our discrimination and nonchalantly allows the production of inaccessible buildings with little to no alarm.
Following the established legacy of “paper architecture” as a tool of ideological critique, this thesis’s main design project, The Ultimatum, formulates a satirical narrative about disability and architecture in a sequence of ten “Acts.” Through a series of fictional architectural scenarios, The Ultimatum parodies the discipline of architecture, calling on it to properly confront its ongoing complicity in the oppression of disabled people and other marginalized groups.
This project received the Undergraduate Thesis Prize for Critique of the Architectural Discipline.
Instagram: @mschrage99
A STOP WORTH WAITING FOR: designing a better DART bus shelter by Sumayyah Abdullah, Bamluck Abera, Victor Almaraz, Sandra Calzadillas, Marvin Diaz, Maryam Hashim Jacqueline Hernandez, David Hine, Vanessa Huerta, Vanesa Lopez, Diandra Osorio, Kennett Rivera Ayesha Shaikh, Berenice Velasquez, Richa Verma & Tasfia Zahin, B.Arch ‘23
University of Texas at Arlington | Advisor: Julia Lindgren
Public transportation networks impact how our cities function, enhance the quality of life for their residents and stimulate economic development. A good bus shelter is an essential part of any successful urban mass transit system. What constitutes “good,” however, depends upon your point of view. This design-build project proposes a future Dallas Area Rapid Transit (DART) bus shelter that re-imagines the design of existing infrastructure to optimize public benefit.
DART currently services 13 cities through 6,800 bus stops that accommodate over 20 million riders annually. Under its new bus network plan, DART calculates that 75% of people located in DART’s service area live within walking distance of a bus stop. This offers an opportunity to expand resources to areas that are currently underserved by public amenities, parks, and artistic expression. “A Stop Worth Waiting For” showcases the work of the University of Texas at Arlington’s architecture students who worked in collaboration with DART and AIA Dallas to design and build a prototype to explore what the metroplex’s next-generation bus shelter could be.
UTA’s College of Architecture, Planning and Public Affairs design-build program works to engage students with communities to tackle our most challenging urban issues. By coupling direct public engagement with design and making, the new bus shelter enhances rider experience, responds to environmental conditions, and expands neighborhood amenities. The prototype and complimentary exhibition were developed during the fall 2022 semester with input from DART bus riders, front-line workers, advisors, and leadership. The prototype was shared publicly on social media to solicit additional public design input that will inform its next iteration. This project was generously supported by DART and AIA Dallas.
This project received the ASLA Texas Student Honor Award
INNER CITY by Sierra Grant, M.Arch ‘23
University of North Carolina at Charlotte | Advisor: Thomas Forget
Inner City creates a connection between neighborhoods. Typically American suburbs are split by socioeconomic segregation and ethnic lines. The original inhabitants of the American suburb have suffered not only from white flight in the 1950s but also from urban revitalization that’s led to our current state of mass gentrification. People are divided and communities are disconnected. Inner City aims to stitch these gaps by creating a suburban green loop throughout the city with a new typology of alternative flex-housing that inserts the city’s nontraditional and underserved occupants into the suburbs while also implementing an intense interplay of public space into private living.
This project was recognized as “Exploration Excellence in Critical”
Instagram: @_sierragrant_
Housing for Youth by Sara Serrano, B.A. in Architecture ‘23
University of Illinois at Chicago | Advisor: Alexander Eisenschmidt
Little Village is one of the densest neighborhoods in Chicago. It has an estimated population of 73,826 people with 17,000 living per square mile. The population is mostly made up of minority groups who co-live with relatives in increasingly dense conditions. Therefore, the proposal envisions collective multigenerational housing that gives each generation an apartment but also encourages interaction between the younger and elderly generations. By organizing their units across from each other and implementing large entrance doors that can swing open to connect to the opposite unit, an interface is created that at least facilitates social exchange and, at best, cross-generational solidarity. Each individual unit is conceived as a single space with alcoves for secondary rooms to sleep, cook, and bath. When the doors to the secondary rooms are closed, a single open space appears while opening the swing doors from one side of the unit transforms the apartment into an enfilade.
Instagram: @Eisenschmidt_a
American Conditions by Pedro Aguero, M. Arch ‘23
University of Nebraska–Lincoln | Advisor: Zeb Lund
In this representation of an American Foursquare house, each side represents different realities that too often simultaneously occupy the same space.
The contrast between these two conditions raises questions about the impact of short-term rentals on the price and quality of housing for low-income families. When short-term rentals exceed the profitability of long-term rentals, there is an incentive for landlords to book their properties as homestays, reducing the supply of long-term rentals in a city. Furthermore, as the available affordable long-term rentals wane, overcrowding and subpar housing become the only alternatives for the most vulnerable segments of the population.
50/50 Co-op by Yufei Wang, M.Arch. ‘23
University of Southern California | Advisor: Sascha Delz
In response to the escalating housing prices and the evolving demands for living arrangements, 50/50 COOP presents an innovative housing model that facilitates adaptable interior spaces. The limitations imposed by conventional houses on people’s space requirements are now a thing of the past. In here, SPACE breaks into SPACE ELEMENT. Each element represents an essential living experience of housing. By offering a dynamic marketplace, 50/50 COOP simplifies the process of acquiring these space elements, likening it to purchasing a pre-owned car. This unique marketplace for space elements not only enables individuals to reduce their cost of living but also grants them unparalleled flexibility in choosing their desired living arrangements.
The 50/50 Cooperative will gradually grow from VENICE in Los Angeles to a project that spans the United States. It has four main stakeholder entities, community land trust, 50/50 COOP, members and space elements market, and the COOP keeps the organization running by taking in government funds, community donations, dues and rental stores. All 50/50 COOP facilities adhere to a unified standard that facilitates the seamless movement of space elements within the organization.
This design philosophy aims to liberate individuals from being bound to a specific house. With the support of 50/50 COOP’s widespread facilities across the country, people can effortlessly relocate their living spaces. This mobility empowers individuals to embrace a more flexible lifestyle, where they are not confined to a fixed location but can freely and easily move their homes within the network of 50/50 COOP facilities.
This project received the USC Master of Architecture Distinction in Directed Design Research
Instagram: @yufei__w, @coop_urbanism
See you in the next installment of the Student Showcase!

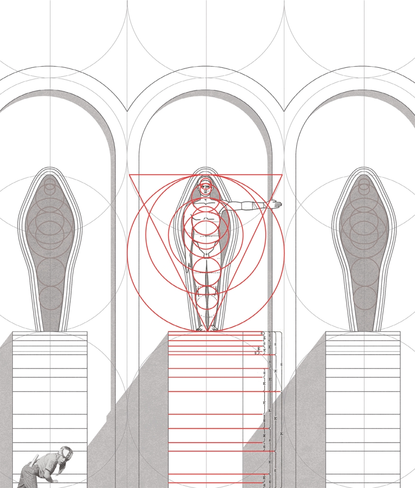
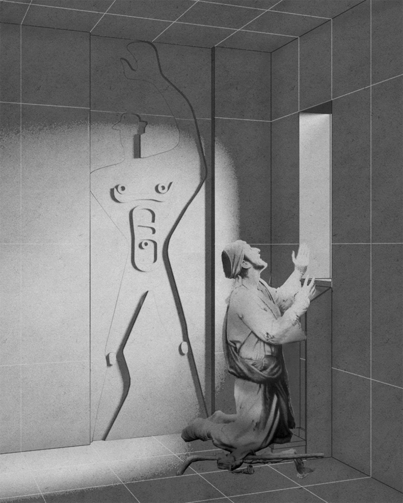
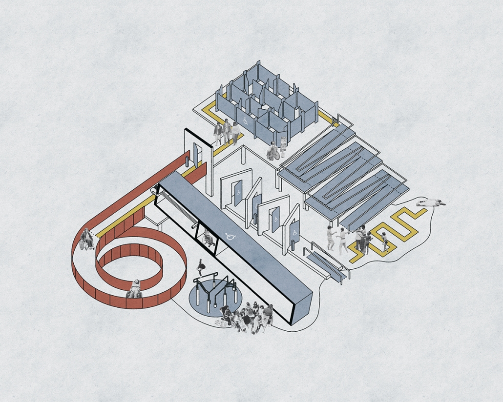
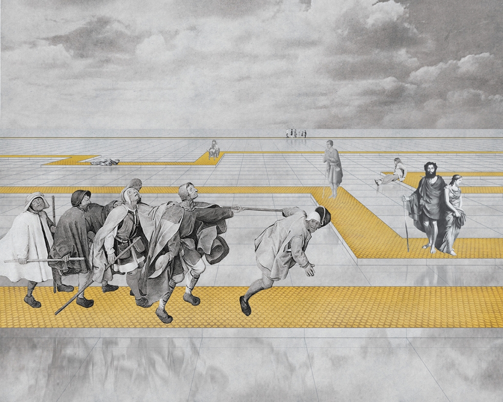

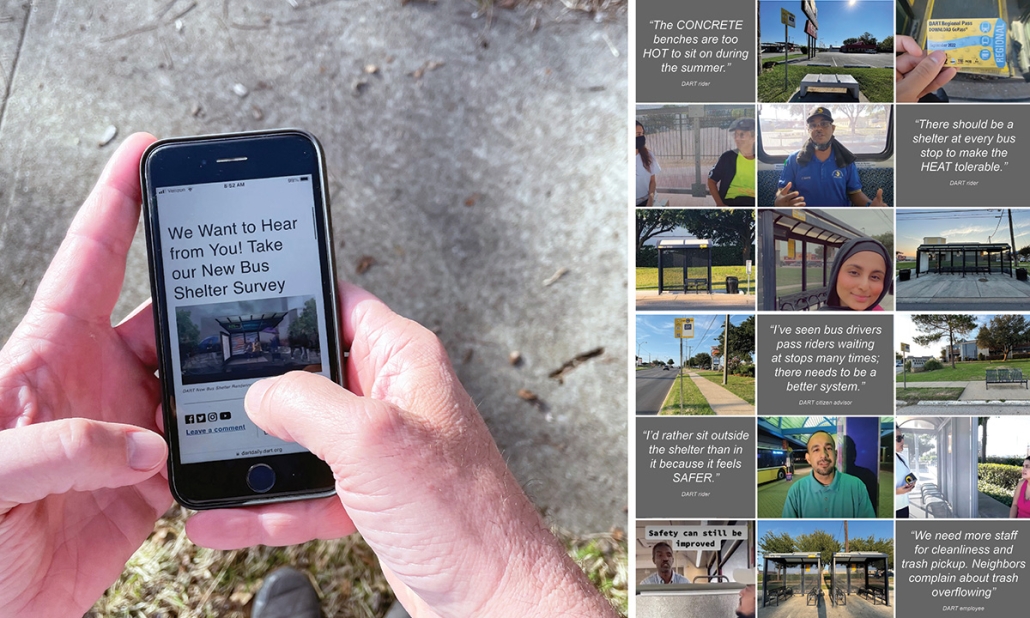
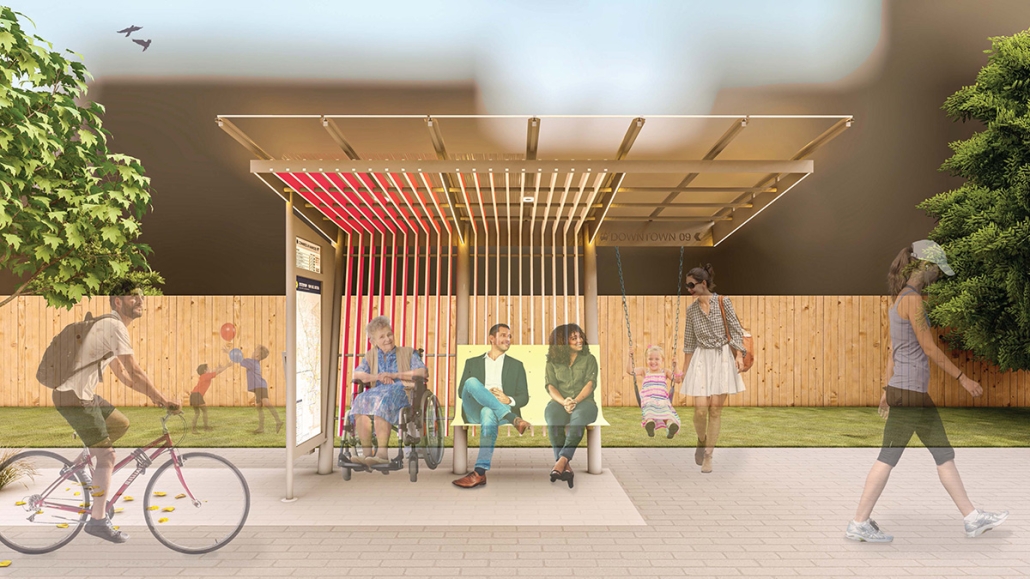
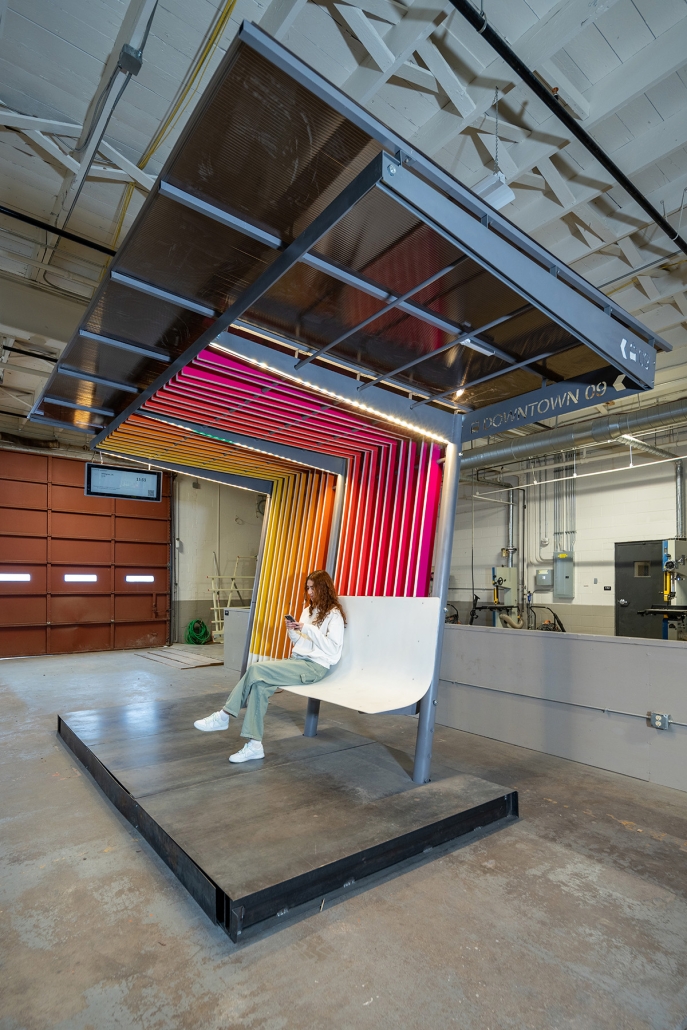
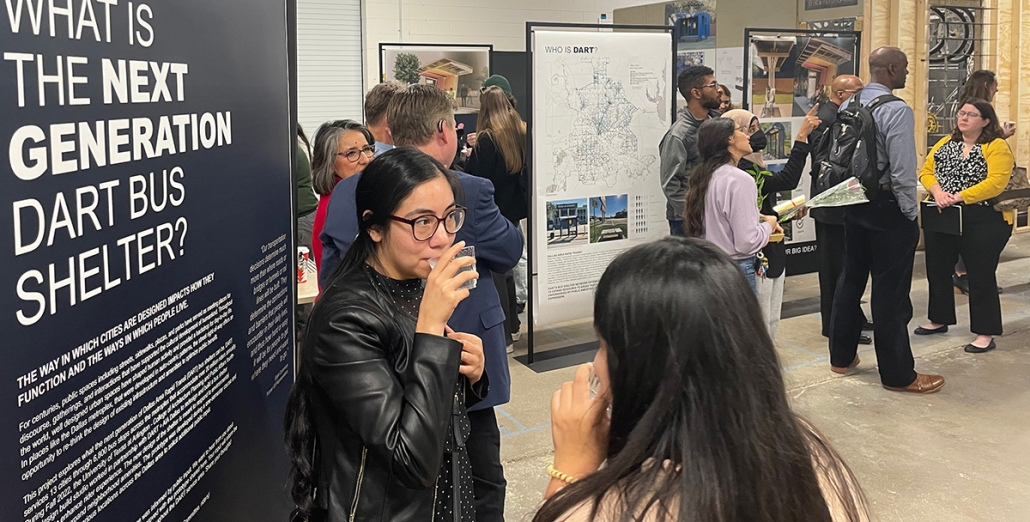
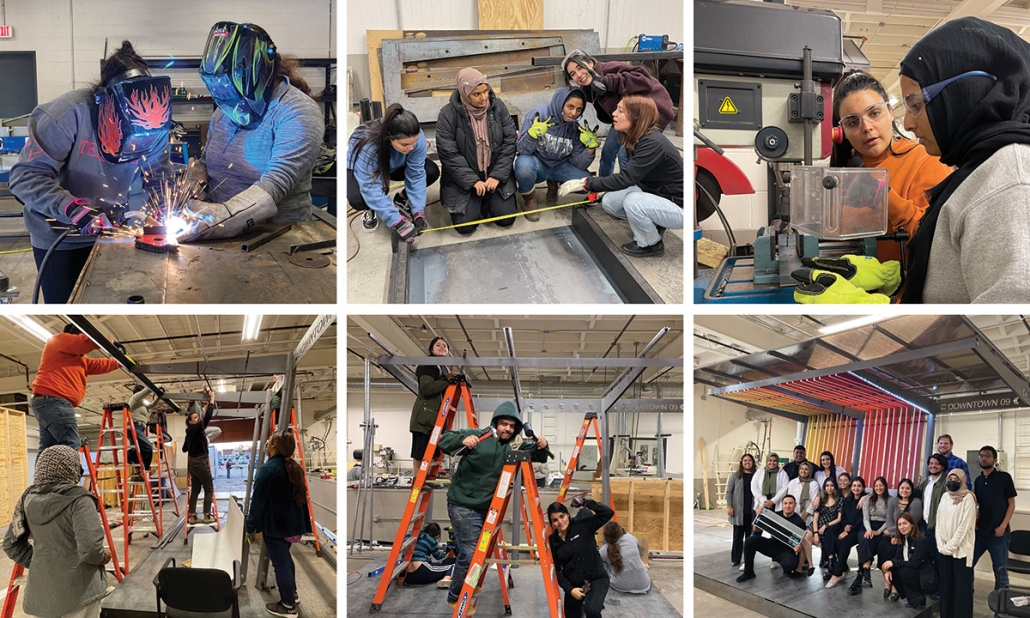
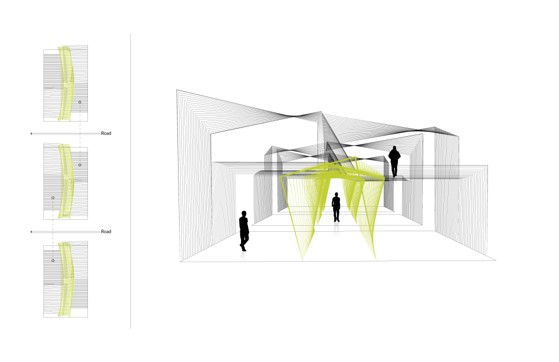
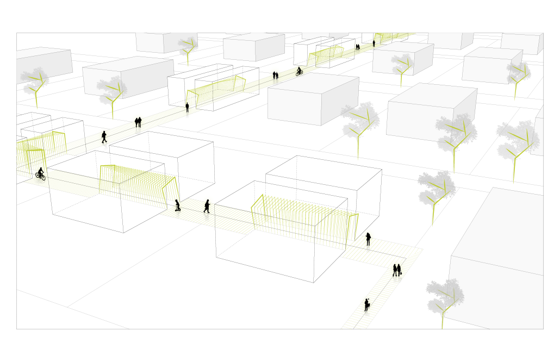
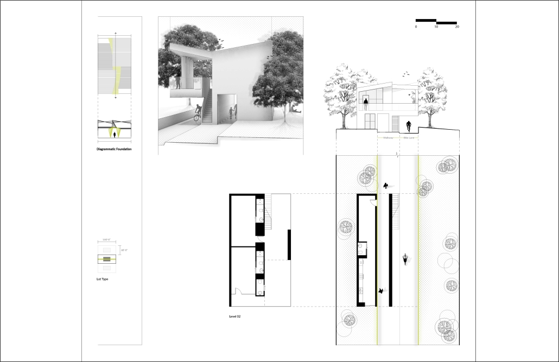
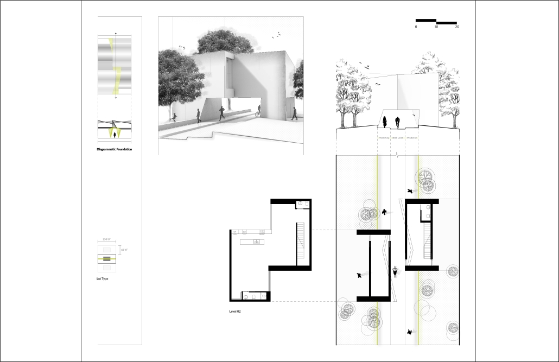
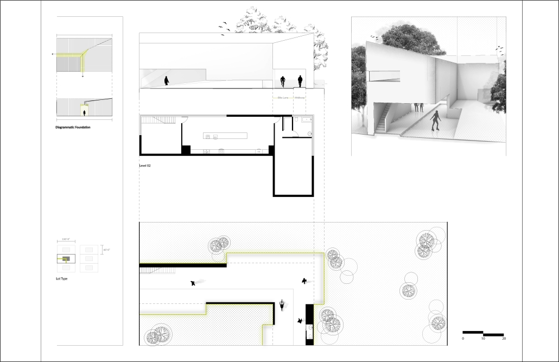
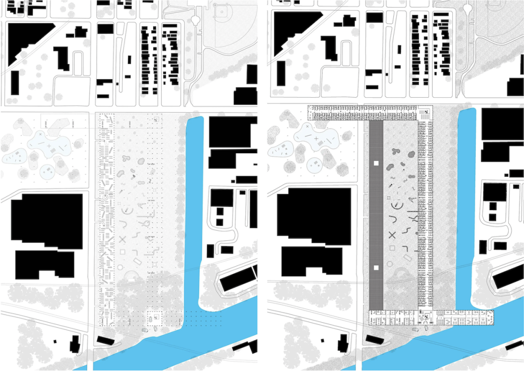

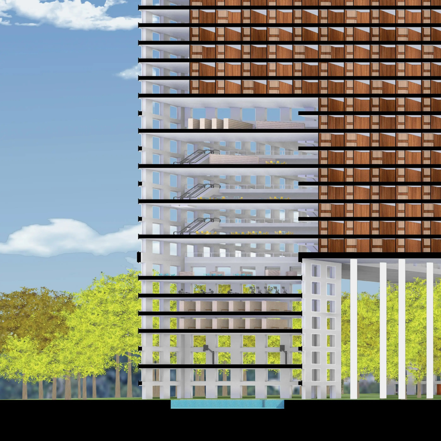
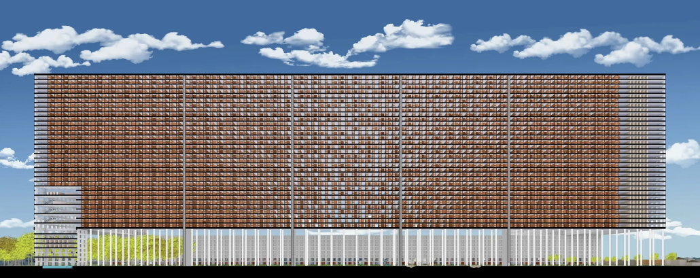
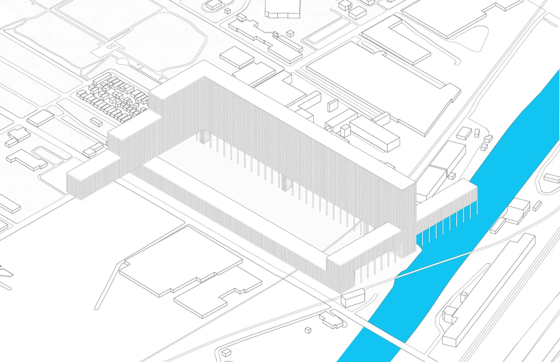
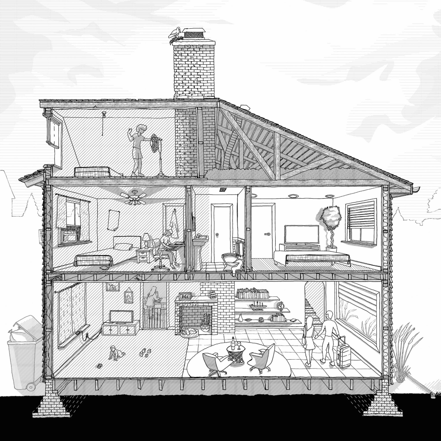
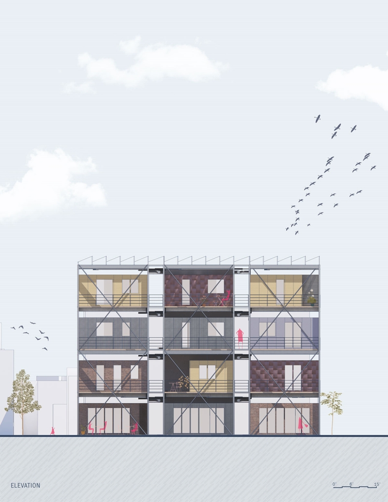
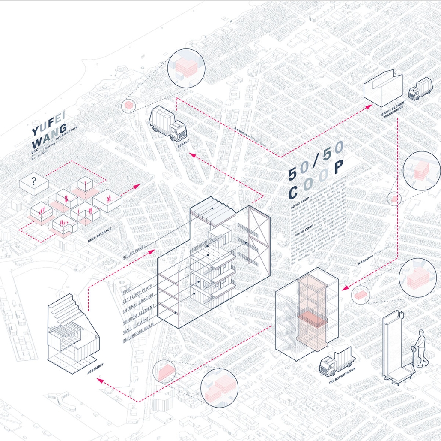
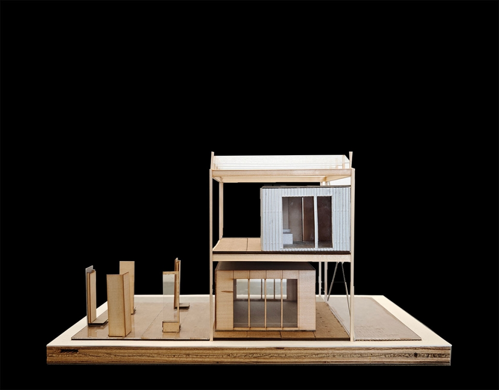
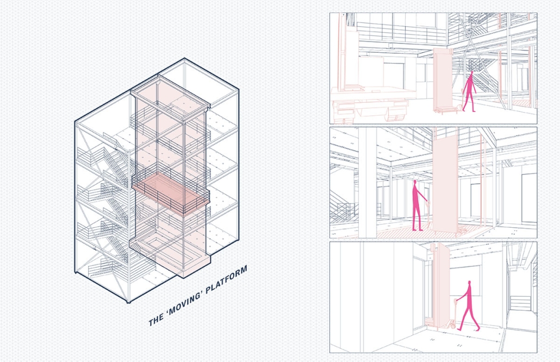
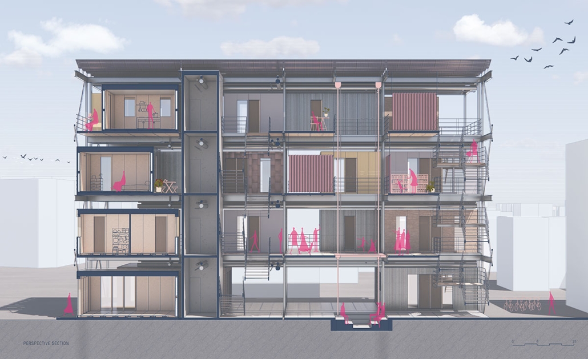
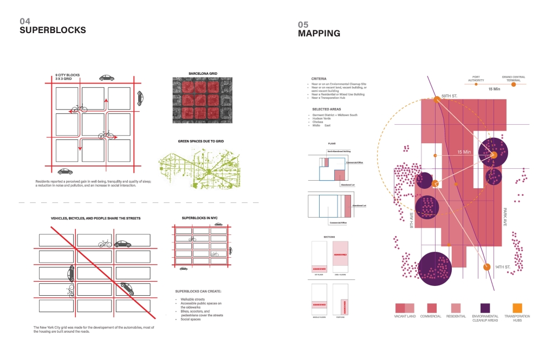
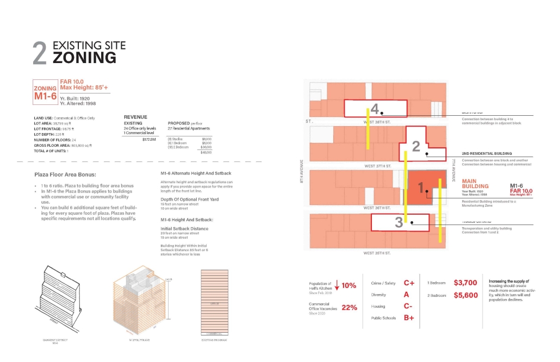
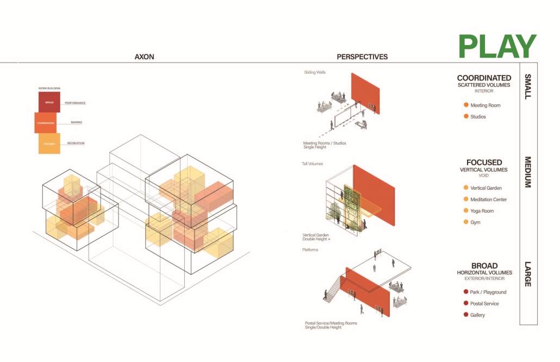
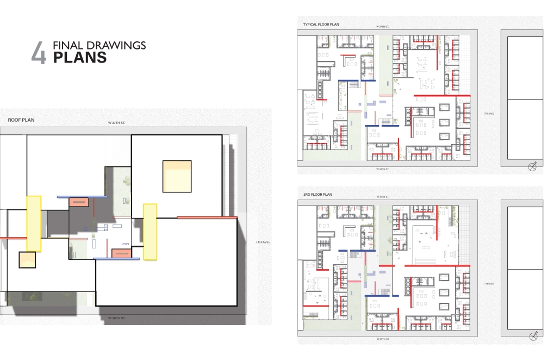
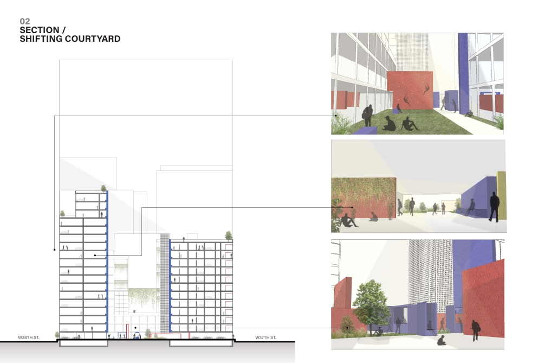
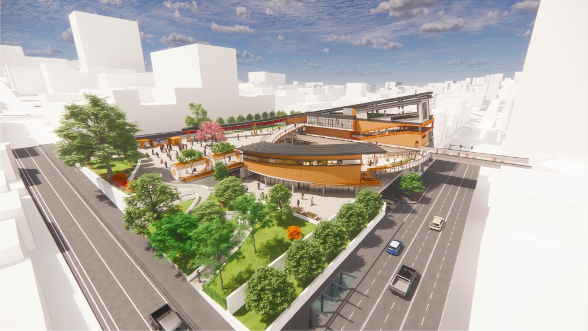
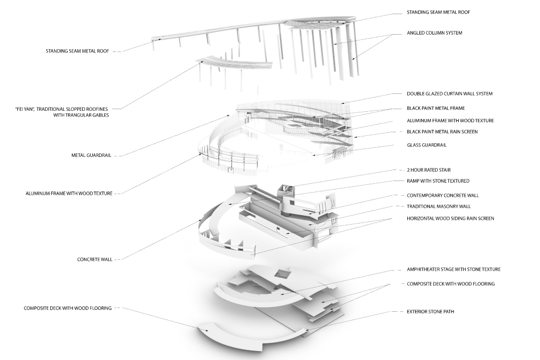
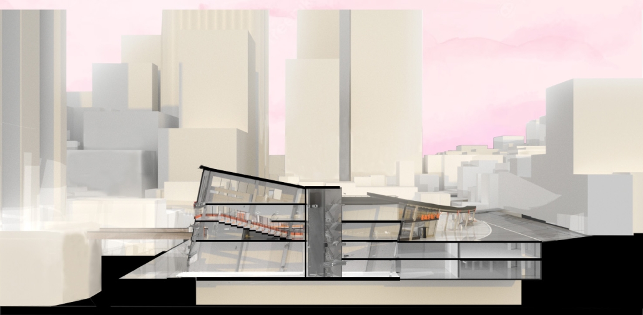
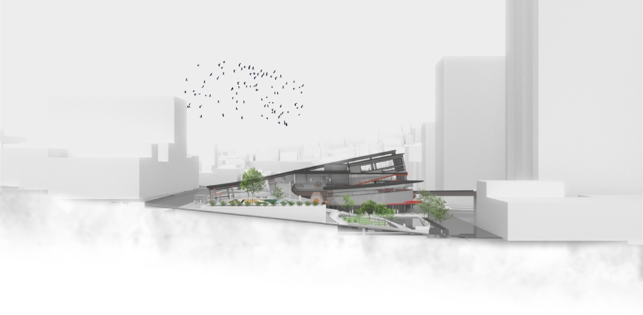
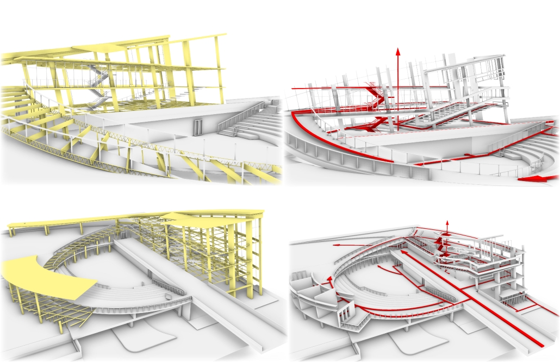
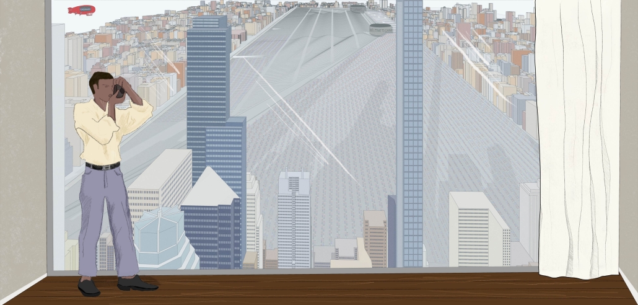
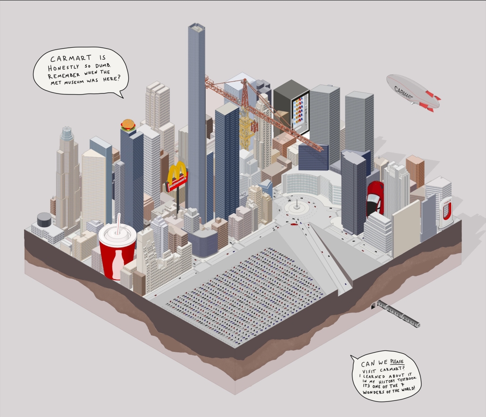
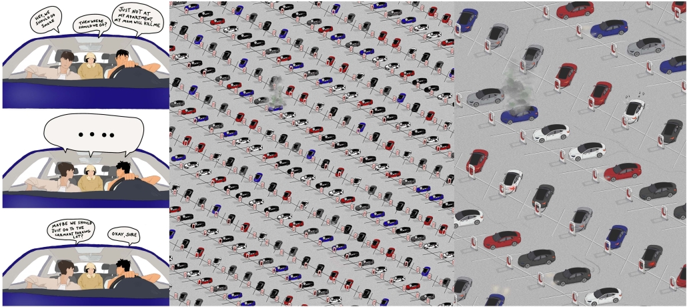
![music room [Converted]](https://studyarchitecture.com/wp-content/uploads/musicRoom-copy-2-Maggie-McMickle-1030x1004.jpg)
