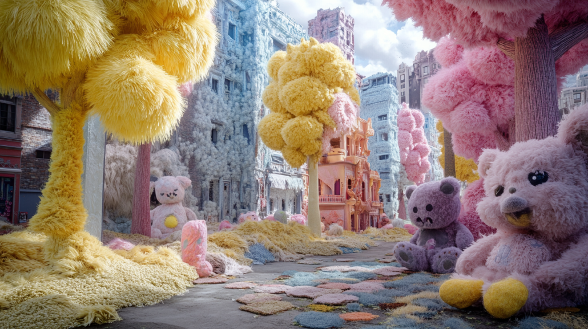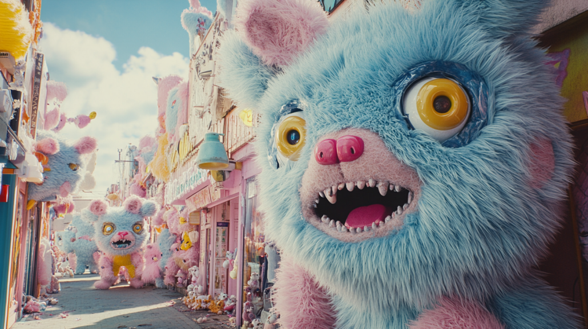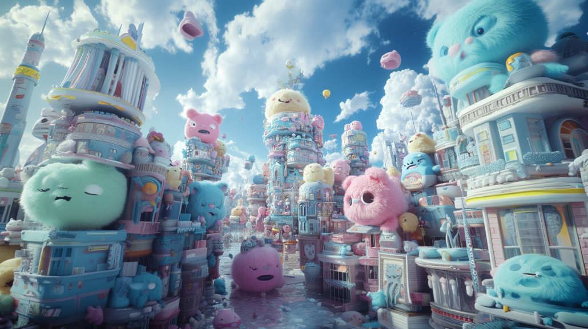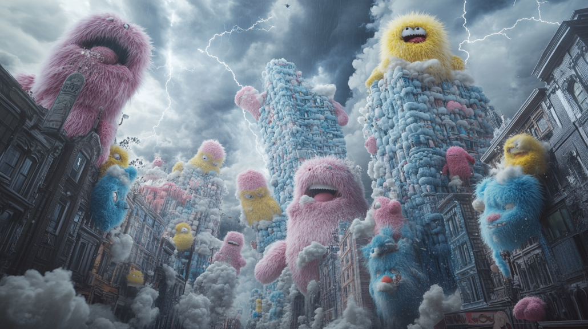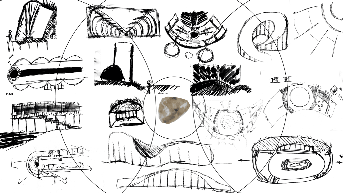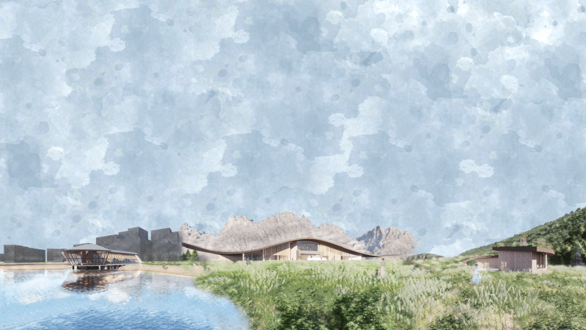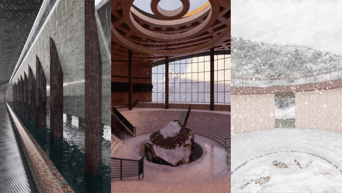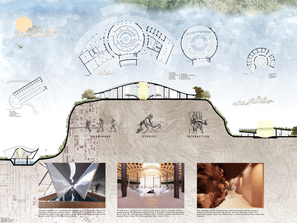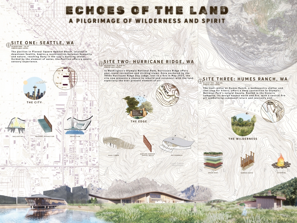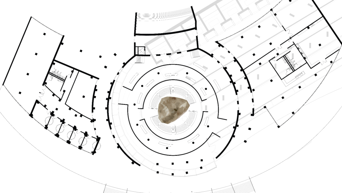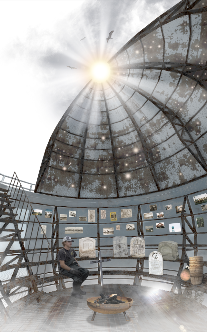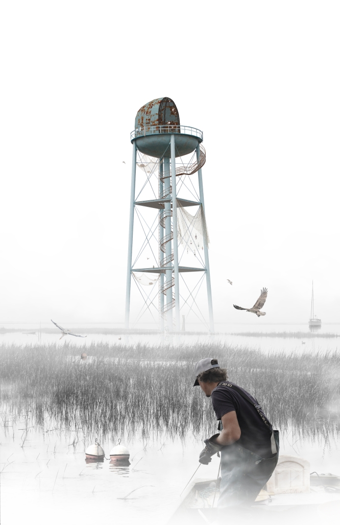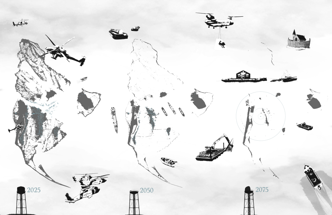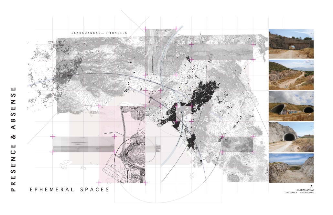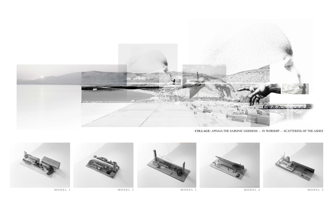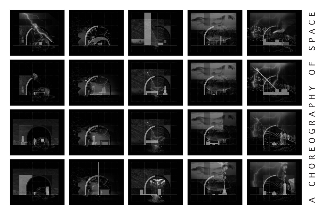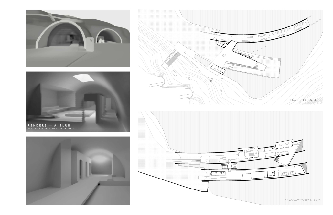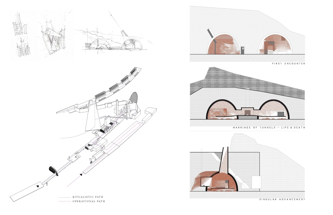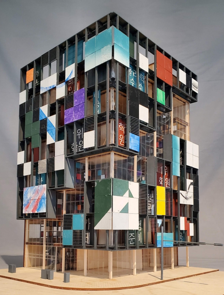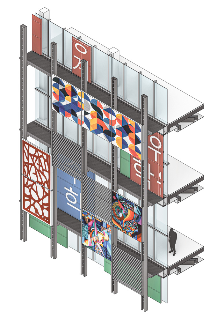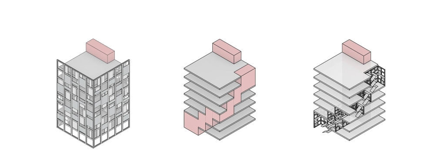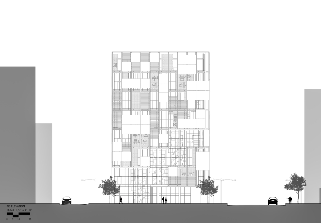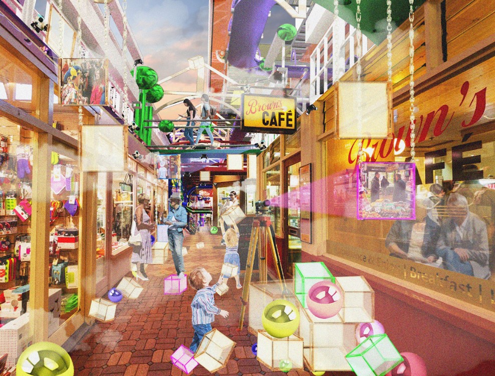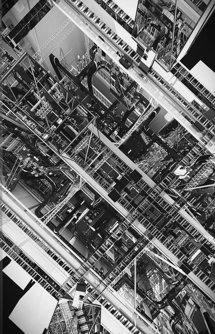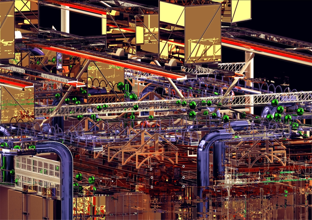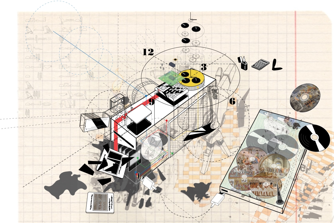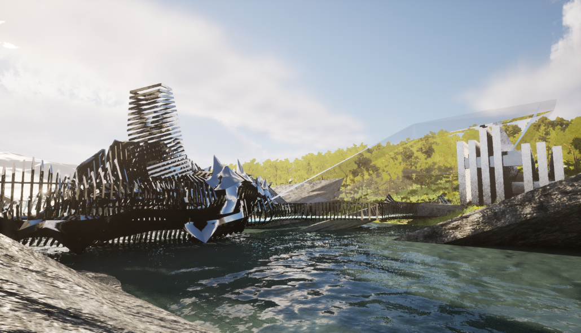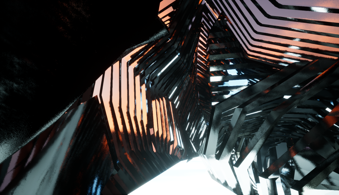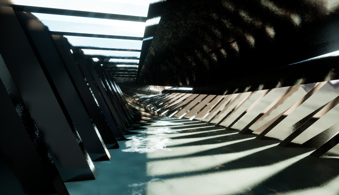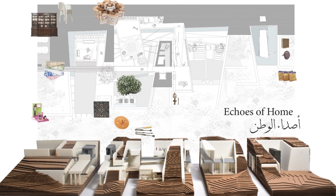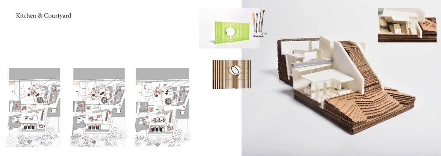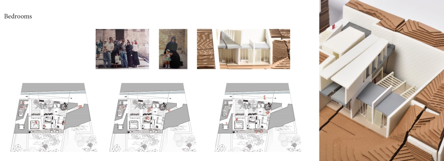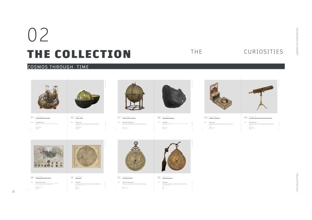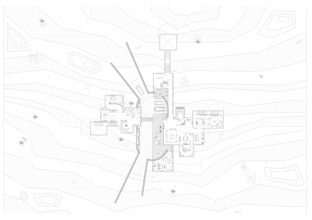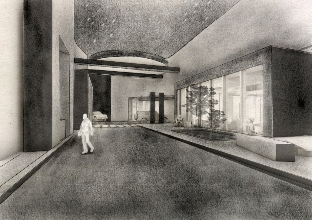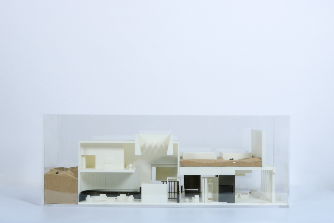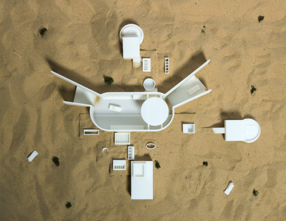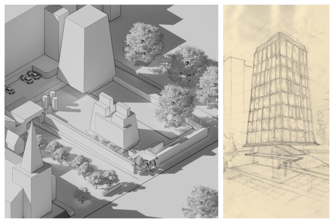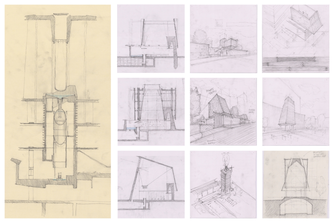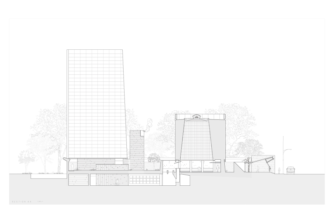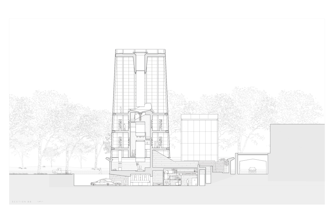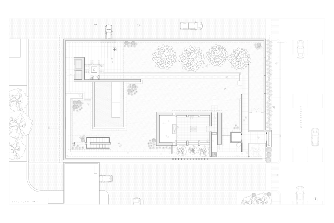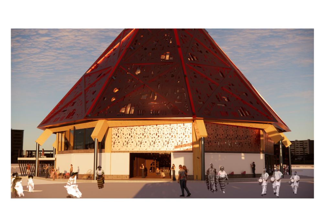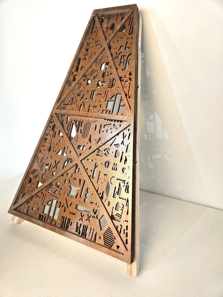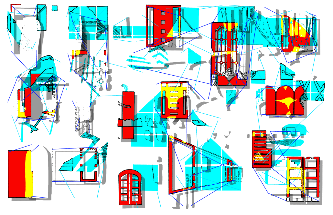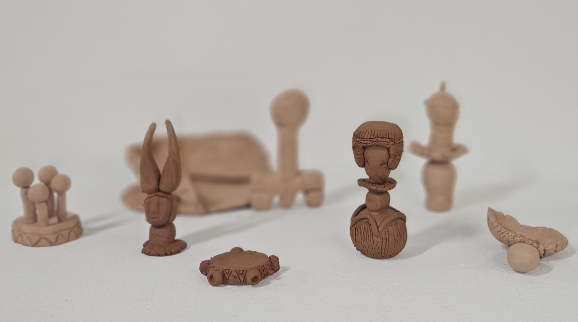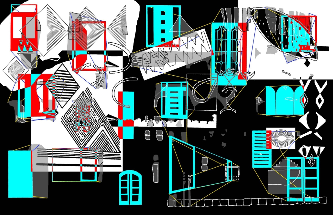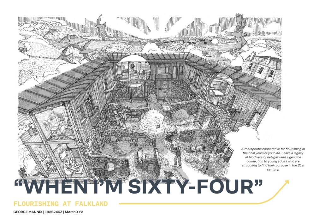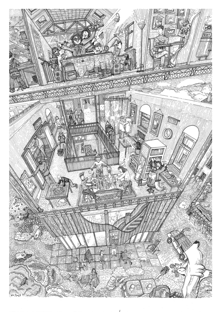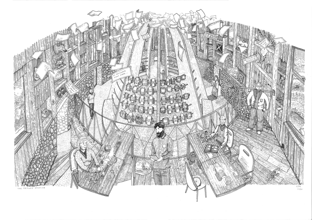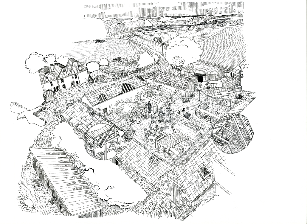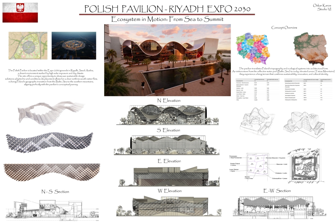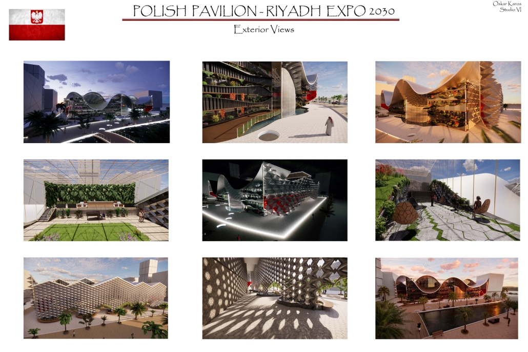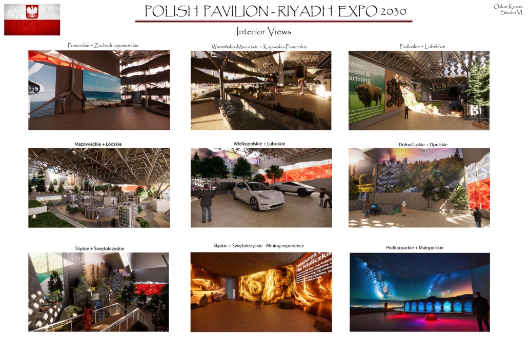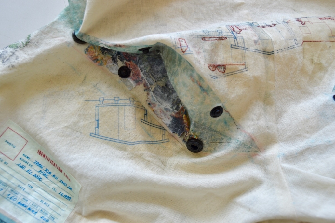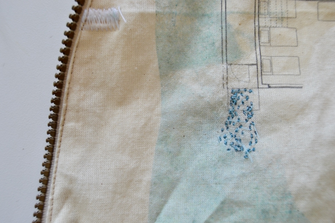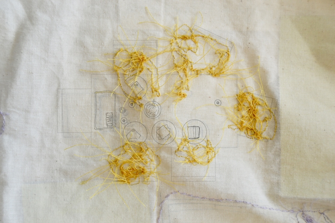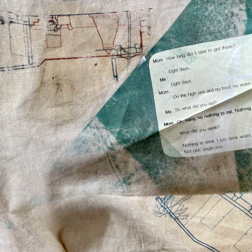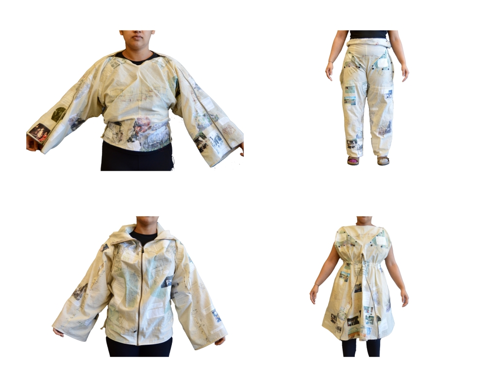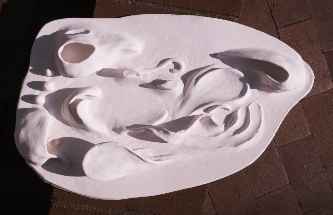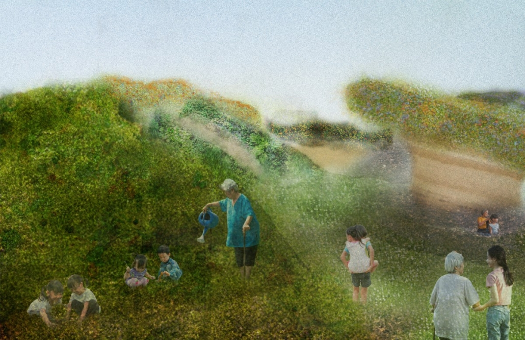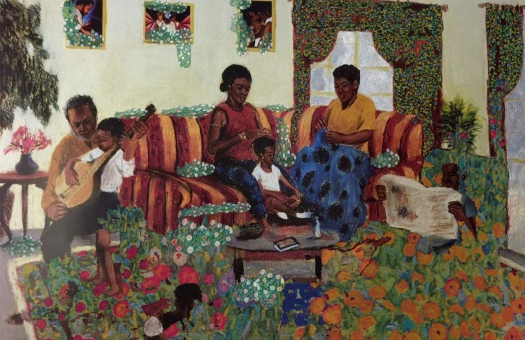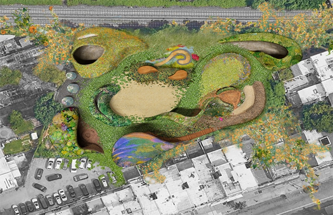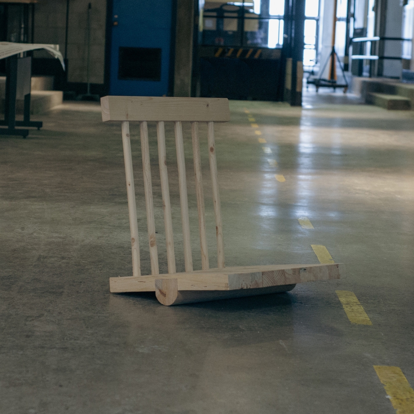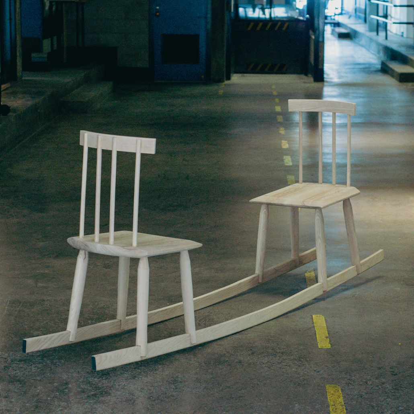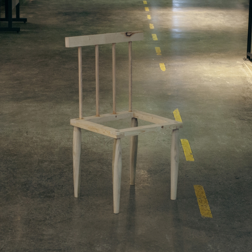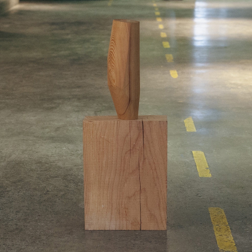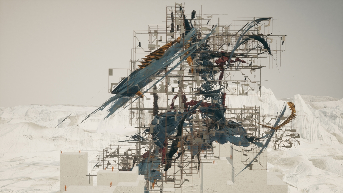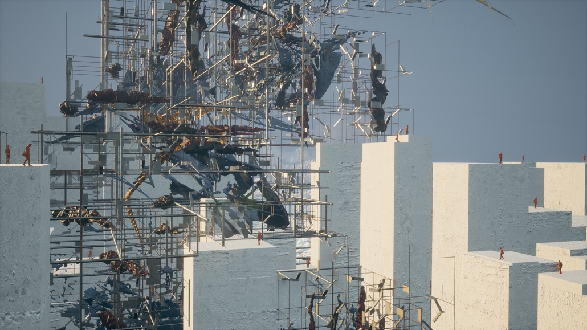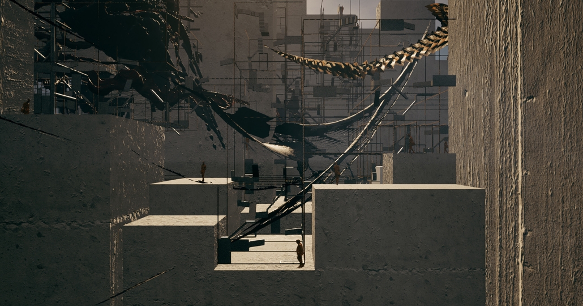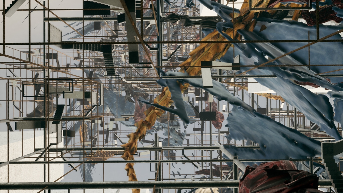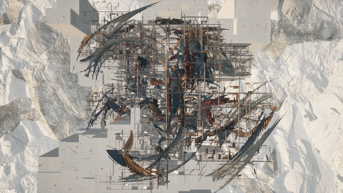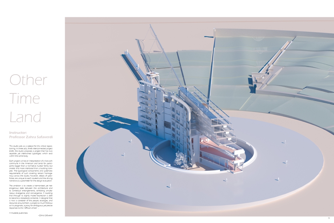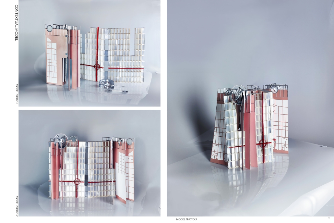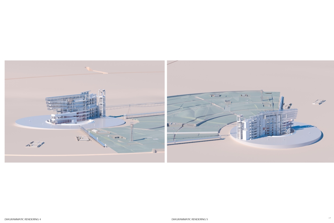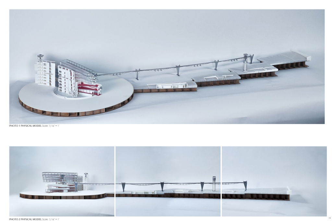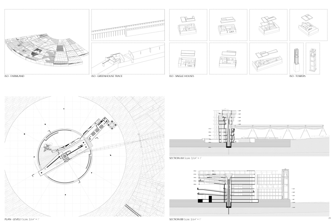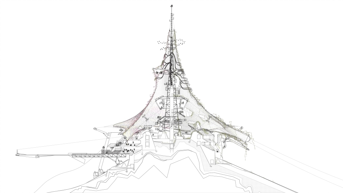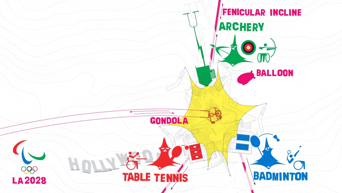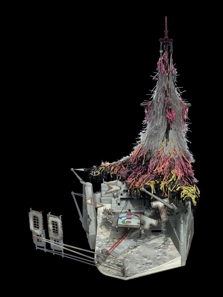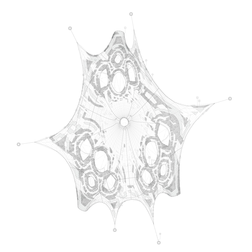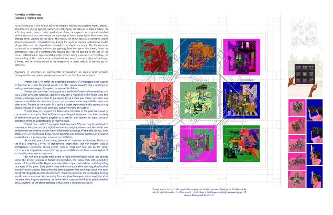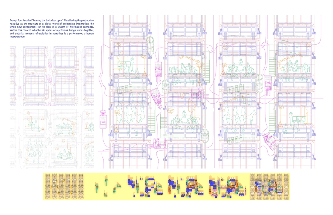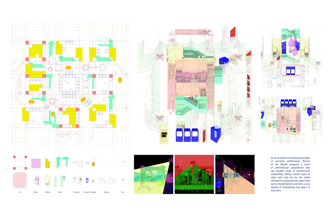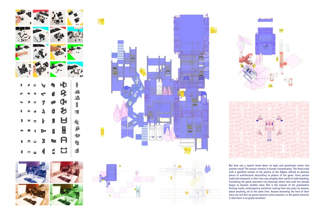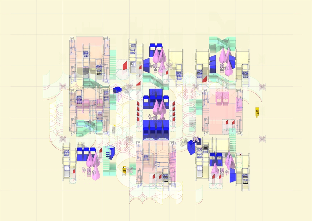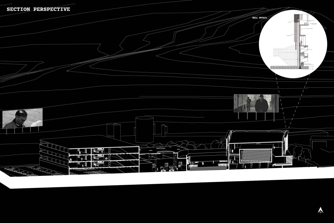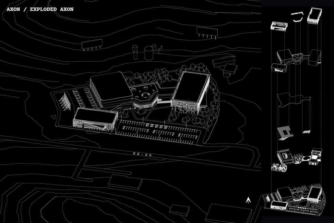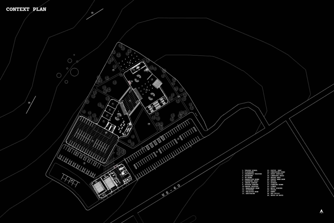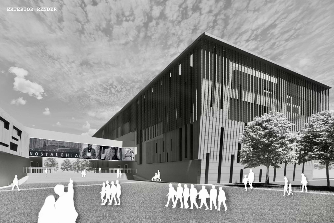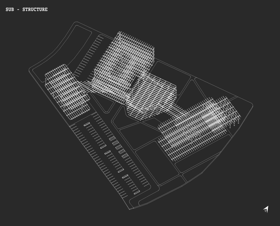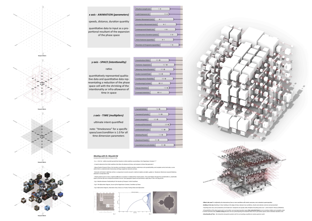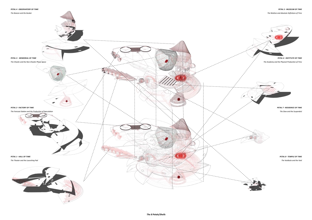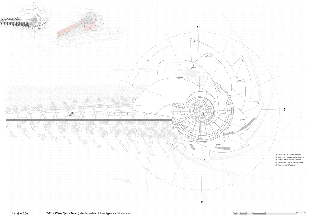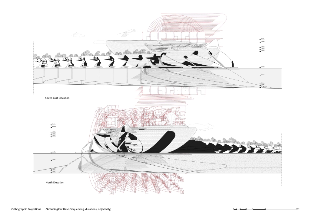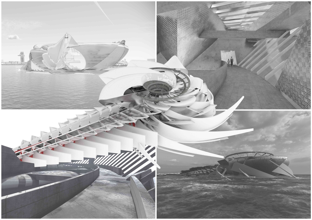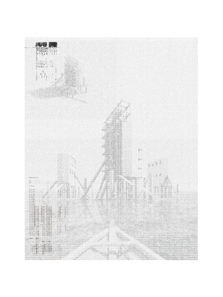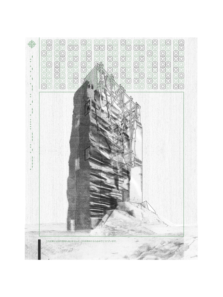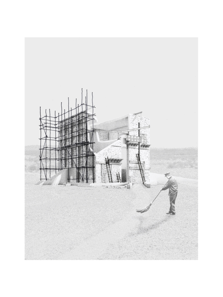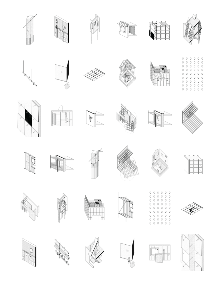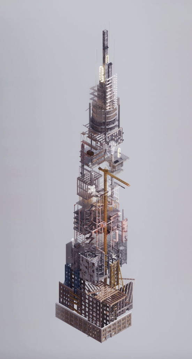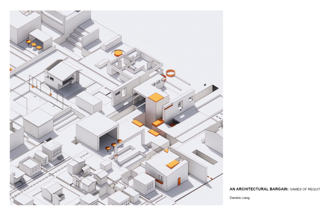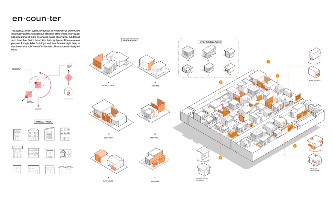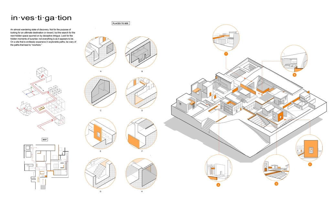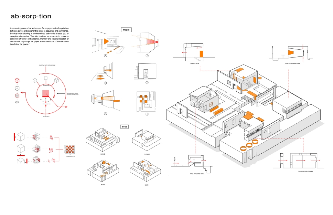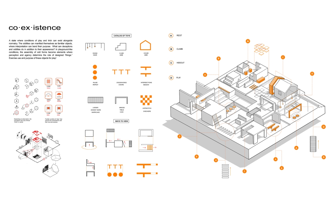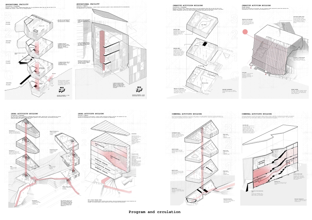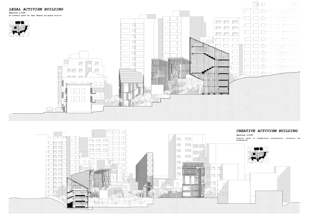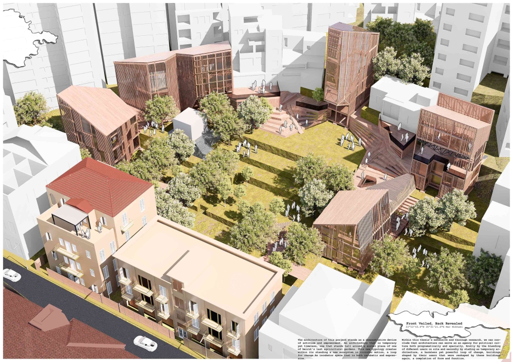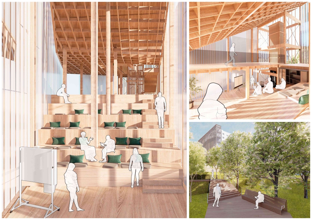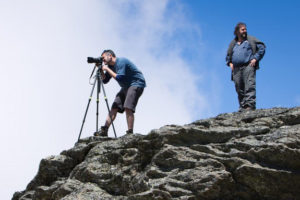2025 Study Architecture Student Showcase - Part X
Thread by Thread by Emily Dross, B.Arch ’25
Ball State University | Advisor: James F. Kerestes
“Thread by Thread” is a short film, created as part of the course Cinematic Environments: Uncanny AI, explores hybridized architectural conditions through a speculative and surreal lens. Set in a richly imagined built environment, the narrative unfolds through the movements and interactions of fluffy, stuffed animal-like creatures—anthropomorphic figures that serve as both inhabitants and interpreters of the space. These soft-bodied protagonists navigate a world that oscillates between the familiar and the uncanny, offering a playful yet critical reflection on contemporary architectural and environmental issues.
The project operates within the “fuzzy space” between realism and speculation, where exaggerated materials, textures, and spatial configurations provoke questions about the future of the built environment. By merging whimsical imagery with architectural inquiry, the film engages themes of technological transformation and post-Anthropocene speculation. The soft, plush inhabitants stand in stark contrast to the often rigid, industrial aesthetic of traditional architectural spaces—suggesting alternative, more empathetic ways of occupying and designing environments.
Through visual storytelling, “Thread by Thread” reflects a critical position on how architecture might respond to pressing global concerns while embracing unconventional narratives and mediums. Ultimately, the film is a provocative gesture—one that reimagines the role of architecture in shaping not only physical space but also cultural and emotional landscapes. It invites viewers to question the boundaries of architectural representation and consider the value of softness, fantasy, and hybridity in the discourse of design.
Instagram: @em.dross, @jameskerestes
Echoes of the Land: A Pilgrimage of Wilderness and Spirit by Andrea Frank, M.Arch ‘25
North Dakota State University | Advisor: Stephen Wischer
This thesis explores how architecture can bridge humanity and the natural world, restoring a connection eroded by technology, overconsumption, and distraction. While cities offer curated encounters with nature, they cannot replace the deep peace found in wilderness. This connection is essential to humanity’s survival. If humanity fails to understand its relationship with the environment and engage with it responsibly, it jeopardizes the ecological balance of the world and humanity’s own existence.
Architecture, once in dialogue with nature, now often serves function, spectacle, or profit. This work reimagines architecture as a mediator that fosters kinship with the earth through a threefold approach: a pilgrimage across city, edge, and wilderness; poetic uncovering of ancient site stories; and sensory engagement with the four classical elements. In doing so, architecture becomes a vessel for atmosphere, memory, and meaning, guiding individuals to a deeper awareness of themselves and their world.
This project received an AIA Medal for Academic Excellence.
Instagram: @andrea.frank10
A Place for Pilgrimage by Andy Packwood, B.S. in Architecture ’25
University of Virginia | Advisor: Peter Waldman
The project synthesizes two years of fascination for and research into the climate-threatened coastal community of Tangier, speculating as to what will ultimately happen to rural, low-income American communities in the wake of inevitable sea level rise. My interest lay not in the proposal of any sort of savior infrastructural solution, not in the proposal of a managed retreat plan, nor in the design of a mainland relocation for displaced refugee residents. I chose to develop a memorialized destination that could still exist on the island long after its ridges have turned to marsh, its homes have been barged away, and normally perceived connotations of inhabitability have all but vanished. I chose to create “A Place for Pilgrimage”, inspired by my own pilgrimage of El Camino de Santiago this past March.
Simply put, the proposal is an adaptive reuse of the tallest structure on Tangier: its water tower. Adding a spiraling staircase and pushing the structure fifty years into the unknown, the design creates a single space in the sky through the removal of half of the tower’s upper dome. The approach is incredibly important; much of the final pin-up focused on rendering this pilgrimage step by step. Starting from the dock of the mainland resettlement, looking out into the Chesapeake Bay, a line of buoys trails towards the horizon. A bird soars toward the tower in the distance, the vestiges of marsh poking out of the water. Cameron Evans, current vice mayor and young watermen of the Island, embarks as this future pilgrim by skiff. He carries with him a gravestone; many cemeteries on the Island are often inundated by tidal flooding, and residents must move these tombs to higher ground, again and again.
What I have proposed is a final resting place, safe from the heights of sea level rise. A place for generations to visit, to bring tokens of remembrance, to occupy overnight, or to even continue their trade as watermen. Up within the dome of the water tower is a cenotaph for the people, memories, culture, history, and beauty of Tangier. We will need one.
This project was awarded High Honors for Thesis.
Ephemeral Spaces — Presence and Absence by Robin Xiao, B.S. in Architecture ’25
University of Virginia | Advisor: Peter Waldman
This thesis explores how architecture can emerge from the debris of the everyday to construct a space of ritual and transition—between life and death, presence and absence, memory and forgetting.
Situated in the post-industrial landscape of Skaramangas, Athens, the project transforms three abandoned military interchange tunnels into a procession of ephemeral architecture: a crematorium, a columbarium, and spaces for reflection, and spaces of pause/entry/exit.
Through a series of five conceptual models, material fragments—broken light bulbs, candles, metal tubing, computer chips, wood scraps—become instruments of spatial inquiry, offering alternative ways to think about temporality, transformation, and the sacred. Each model gives rise to a set of sectional drawings, collaged with elemental forces—earth, fire, air, water—revealing a layered architecture of transition.
The resulting proposal is not a fixed structure, but a choreography of spaces that invite the living to move with the dead, through tunnels repurposed as thresholds. This work situates ephemerality not as loss, but as an architectural condition of becoming—an act of spatial murmuration shaped by light, material residue, and memory in motion.
This project received High Honors for Undergraduate Thesis.
Instagram: @robinxiaostudio
MOVING FUTURES VERTICAL SCHOOL by Alex Hoover & Zach Izzo, M.Arch ’25
University at Buffalo | Advisor: Jin Young Song
Located in Songdo, Seoul, our project reimagines the typical Korean private educational institutions, known as Hagwon, by prioritizing spatial flexibility and community engagement. Traditional Hagwons often feature cramped, efficiency-driven classrooms. However, research shows that children learn better in environments with diverse spatial qualities—high ceilings, minimal partitions, vibrant colors, and flexible layouts. To address this, we designed a highly adaptable building with movable interior and exterior components. Each main floor features partition walls on ceiling-mounted tracks, allowing spaces to transform easily—from small study rooms to large lecture halls or art galleries. This system ensures both spatial diversity for students and long-term adaptability for future tenants or programs.
The facade similarly emphasizes flexibility, offering a reinterpretation of Korea’s dense, intrusive urban signage. The three-layer facade system integrates architecture, community identity, and student expression. The outer layer consists of LED media panels and sun-shading devices, configurable to display student artwork or community visuals, establishing the building as a neighborhood landmark. The second layer features sliding perforated metal signage panels, subtly blending information with the architecture rather than overwhelming it. The innermost layer wraps the social stair, visible from both adjacent streets, inviting public interaction and showcasing movement within the building. Smaller panels provide localized signage, such as floor numbers and bulletin boards. Together, the dynamic facade and transformable interior create a learning environment that fosters both community visibility and spatial flexibility, promoting a more engaging, human-centered educational experience.
The project was selected for the Cram Urbanism and Vertical Learning Space International symposium
Instagram: @_alex_hoover, @jinyoung___song
The Market of Joy by Shefa Quazi, M.ArchD ’25
Oxford Brookes University | Advisors: Toby Smith, Alexandra Lacatusu, Toby Shew, Charles Parrack
In a world dominated by seamless digital consumption, where screens dictate desires and algorithms predict movement, The Covered Market in Oxford becomes a site of rebellion—a place where reality is glitched, distorted, and reclaimed from commercial control. Instead of a polished, hyper-commercial spectacle designed to guide users into predictable behaviors, the proposed series of interventions hijack the mechanics of digital consumerism and turns them against themselves to exaggerate them into a physical, pseudo-reality. Attempting to readminister the loss currency of joy.
The market transforms into a disruptive, anti-brand arcade—a physical and augmented experience that interrupts, unsettles, and reawakens users to the absurdity of algorithm-driven life. Augmented Reality, typically a tool for corporate control (filters, tracking, gamified shopping), is instead repurposed to create moments of détournement, where the commercial is undermined, and participation leads not to consumption, but to adding weight to reality and human interaction. Overall revaluing the High Street as a whole.
Instead of guiding users toward consumption, the market becomes a disobedient space, forcing engagement away from passive scrolling and toward critical awareness of spectacle itself. The interactions don’t feed an algorithm—they break it. The market is no longer a relic of pre-digital commerce but a living, evolving site of resistance against digital saturation and corporate control.
This project received the Oxford Brookes University Reginald W. Cave Award.
The Inner Mechanism by Jared Roberts, M.Arch ’25
Lawrence Technological University | Advisor: Masataka Yoshikawa
This project sees the physical model and 2D illustration of the hypothetical device abstracted to create architectural forms and spaces. The form derives itself from the concepts dealt with in the inner mechanisms and particularly information storage. The “nested” nature of digital information storage (i.e., nested file folders on a computer) translates to nested architectural forms that sometimes exist within or even overlap other parts of the model. Another concept was that of information’s changes and persistence over time. The form is constructed like a timeline that exists in all three dimensions, inspired by the flow map of Napoleon’s invasion of Russia, which charts various different variables including location, population, time, events and more about Napoleon’s Russian campaign. In the same way, the timeline is a two-dimensional visual representation of information gathered about events in history; this model is a three-dimensional representation of the information gathered and stored by the hypothetical device.
Instagram: @masataka.yoshikawa
Echoes of Home by Zuha Arab Sabbagh & Rana Abdelhadi, B.Arch ’25
American University of Sharjah | Advisor: Gregory Thomas Spaw
‘Echoes of Home’ responds broadly to displacement in our globalised world. Specifically, on the generational displacement of Syrians. Centralised on the intimate and underappreciated labour of homemaking, the project acts as a recognition and celebration of Womanhood as a discipline. It is designed to mark the story of displacement – building and rebuilding – into an inconstant world. The project tentatively approaches the need to capture the complicated ephemerality in our modern understanding of what ‘home’ is.
In designing a secondary residence-exhibition, the studio deployed the renaissance phenomenon of the cabinet of curiosities to challenge us to create spatially charged architecture focused on the exhibition of artifacts. We selected fictitious clients, curated a selection of curiosities to display, picked a suitable site, and decided the extent of distinction between the residence and the exhibition.
Designing a residence required an examination of the notion of ‘home’. Historically, ‘home’ has been explored as a vehicle for living and, with the rise of modernism, critiqued as performative. The programs selected recognise the labour of homemaking and extend to capture the performance of hosting and the pleasure of gathering. ‘Home’ has consistently been placed in women’s domain. The practice of homemaking falls under the discipline of Womanhood. The project adheres to the practice and rejects criticism, accommodating for it spatially. The kitchen, game room, bathing space, bedrooms, bathrooms, and guest room all double as exhibition spaces. The integrated spaces create opportunities for gathering and hakawayti (storytelling). Homes tell a story of past, present and future, and the project acts as a natural extension.
Encouraged to design spaces from the inside out, the client and narrative guided design decisions. The Characters: a mother, daughter and grandmother, based on Syrian women in our vicinity, emphasise the generational distinctions in modes of displacement: immigrant, diaspora and refugee. The clients’ stories resemble those of many diasporas.
Instagram: @gregoryspaw
An Anchor in Time: A Dwelling Reflecting the Interplay of Time and Space by Salma Hani Mubarak Ali, B.Arch ’25
American University of Sharjah | Advisor: Gregory Thomas Spaw
In the vast stillness of the desert, this residence becomes a compass of time—a place where shifting sands echo the dance of the stars, grounding life within the endless drift of the cosmos. The design emerges from the client’s collection of astrological instruments, shaping spatial arrangements that enhance functionality and interaction. Objects inform the layout, with dedicated areas that invite exploration and observation. Strategic openings frame views of the night sky and desert, enriching the experience of celestial observation. This residence serves as both a home and an observatory, fostering a profound connection to the cosmos while celebrating the beauty of time and change. (Text: Salma Hani Mubarak Ali)
Cabinet of Curiosities: Exploring the Ensemble (aka, house of the collector) is an option studio utilizing the 16th-century-18th-century phenomenon of the Cabinet of Curiosities or Wunderkammers (wonder-rooms) as a point of departure to explore the exhibition of ensembles of artifacts with the goal of creating spatially charged architecture.
Working as individuals or in pairs, students had the opportunity to curate their own collection of curiosities and develop a novel architectural language to facilitate the display of the exquisite objects. Associated with the collection was a real or imagined client that served to further drive a generated domestic program. With the scale of the overall proposals being purposely manageable, students had the opportunity to focus on developing architectural assemblies that directly engage with issues of materiality, connections, and details. As such, physical and digital models were heavily employed as tools to study the interplay of elements at a series of scales
This project won the RIBA Gulf: Future Architects 2024 Overall Best Model Award.
Instagram: @salma.hani.ali, @gregoryspaw
Evermore: A Cemetery For The City by Mo Karnes, B.Arch ’25
Mississippi State University | Advisors: Jassen Callender, David Buege, Aaron White, Mark Vaughan & David Perkes
My uncle died less than two years before I was born. I never met him, but his death is only an obstacle in my ability to know him. Chris was an artist and poet who left behind many things for me to know him by, including a poem entitled Evermore, written during his struggle with AIDS. The meditation is:
I will walk unlonely,
Holding me up
As I begin to fall,
You Lead the way
And sometimes follow.
Our passage now is
Evermore.
(To be repeated, Unending).
To be ‘unlonely’ is a profound response to the impending, seeming loneliness that is death. Loneliness for those dying and those left behind. Chris’s poem is not just a meditation for himself, but for those struggling with loss. As a dying man, Chris places himself shoulder to shoulder with the reader; their journey is one and the same.
“Evermore: A Cemetery For The City” is a small cemetery complex adjacent to the Cathedral of St. Peter the Apostle in Downtown Jackson, Mississippi. The complex comprises a crematorium, vertical columbarium, and chapel. The site is rectangular, bound on all sides by concrete walls with only one threshold for entry. Two masses seemingly float behind the concrete boundary walls that veil them, the smaller chapel and the larger columbarium. Both stoic in form, they disguise the intricacies hidden in the interiors of their masses.
The ambition of this project is to integrate the awareness of mortality into the city, while supplying architectural means to confront it. This awareness is not a means of oppression, but an attempt to convey the gift that is life. This cemetery is intended to be a public space where inhabitants can experience the city with citizens who came before them, inducing a relationship with the past, generating an appreciation of those who came before, and propelling the city forward with the intent to befriend and mentor the future.
This project received the CDFL Capstone Studio Travel Award.
Instagram: @mo.karnes, @jassencallender
IMAGINATIVE REALITY: INVENTION OF SYNERGISTIC NARRATIVES by Chey Isiguzo, M.Arch ’25
Toronto Metropolitan University | Advisor: Lisa Landrum
Imagination is both an act and a familiar, safe space, evoking nostalgic feelings rooted in our reality.
This space can become unfamiliar when cultural expressions changes, leading to multifaceted identities and undeveloped narratives. This dynamic contributes to cultural conflict and highlights the juxtaposition of traditional and contemporary African architectural narratives. As a space, imagination can generate narrative
characters and elements by creating synergistic stories that incorporate traditional craftsmanship into contemporary African architecture. The imaginative process consists of three components. Imagining while thinking is an act that uses mental images from memories, dreams, fantasies, or visions to create one’s reality. Imagining while making is the act of craftsmanship used to speculate the distinction between traditional and contemporary architectural narratives through the lens of cultural expressions. Imagining while drawing is an act of translation by utilizing narrative characters—building elements like windows and doors—to dissect fragments of both traditional and contemporary architecture to find new narratives.
These narrative characters work alongside structural elements, such as walls, roofs, layouts, courtyards, and compounds, to convey new stories that showcase materials and design techniques rooted in Igbo craftsmanship. To develop synergistic narratives, one can explore the evolution of traditional African craftsmanship, particularly within Igbo culture, across ancestral, post-colonial, and contemporary contexts. This exploration reveals how the architectural narratives of traditional and contemporary styles are increasingly distinct. Consequently, this imaginative space becomes a reality that examines the relationship between what is real and what is envisioned through architectural craftsmanship.
Instagram: @sumisi000, @ucisi_studios, @tmu_archgrad
When I’m Sixty-Four: Flourishing at Falkland by George Mannix, M.ArchD ’25
Oxford Brookes School of Architecture | Advisors: Melissa Kinnear & Alex Towler
This project proposes a “therapeutic cooperative” that reimagines later life as a time for purpose, legacy, and connection. Designed for people aged 64 and over, the initiative creates a living environment where older adults can flourish by sharing life experiences with younger visitors while contributing to environmental and social regeneration.
Central to the concept is the cohabitation of residents with Tamworth pigs, which serve both symbolic and ecological roles—facilitating intergenerational dialogue and promoting biodiversity through trophic rewilding.
Located at Kilgour, a Victorian farm steading on Scotland’s Falkland estate, the site carries historical significance and a past tied to pig-rearing and the celebration of endings.
Accommodation includes accessible apartments, communal gardens, and a biodiversity-rich courtyard. Pigs will live in creatively built “Ad-Hog” styes using reclaimed materials. A chapel-like “Memory Archive” will hold personal stories of residents’ lives, offering a space for reflection and remembrance.
The project unfolds in three phases: first, clearing and revitalising the site with community involvement; second, welcoming the first residents and establishing the Memory Archive; and third, expanding the model across Scotland to transform abandoned steadings and boost natural regeneration.
Younger visitors, whom we have dubbed “biodiversity-backpackers,” can stay in on-site hostel lodgings, with the hope of fostering meaningful interaction between generations. Funding comes from elderly participants downsizing their homes, combined with national grants, giving them control over their later years.
Ultimately, this initiative responds to the growing issue of isolation among the elderly in Scotland. By embedding legacy, memory, and biocentric living into the design, it aims to help people see out their days with dignity whilst living with renewed purpose.
This project received the Ackroyd Lowrie Prize.
Instagram: @georgemannix, @ds3_obu
POLISH PAVILION – RIYADH EXPO 2030 by Oskar Karos, B.Sc. in Architecture ’25
University of the District of Columbia | Advisor: Golnar Ahmadi
Set in Riyadh for Expo 2030, the Polish Pavilion reinterprets the nation’s geography and ecological identity through architecture. Designed as a living map of Poland, the pavilion invites visitors to journey from the southern Tatra Mountains to the northern Baltic Sea, experiencing the country’s topography, climate, and innovation within one continuous landscape. The project explores how architecture can embody an entire nation’s ecosystem, transforming exhibition space into a self-sustaining organism.
Poland’s diverse terrain—from its rugged mountains to fertile plains and coastal winds—inspired a spatial narrative divided into eight regions. Each represents two neighboring voivodeships, blending their natural and technological identities: wind power in Pomorskie, hydropower in Warmińsko-Mazurskie, sustainable farming in Podlaskie, and smart urbanism in Mazowieckie, among others.
Visitors move northward along a symbolic Vistula River, linking interactive installations that demonstrate Poland’s leadership in renewable energy, circular economy, and ecological stewardship. Constructed with steel, wood, stone, and glass, the pavilion merges material authenticity with sustainability. A closed water cycle system replicates natural evaporation and rainfall, powering greenery and regulating humidity. The accessible green roof offers shaded paths and aerial views of Poland’s “living topography,” blending innovation with environmental harmony.
Beyond a national exhibition, the pavilion is a statement of coexistence—between people and nature, culture and technology. It celebrates Poland not through static displays, but as a breathing ecosystem where every element, from water to wind, participates in a cycle of renewal.
Instagram: @Golnarahmadi
Stay tuned for Part XI!

