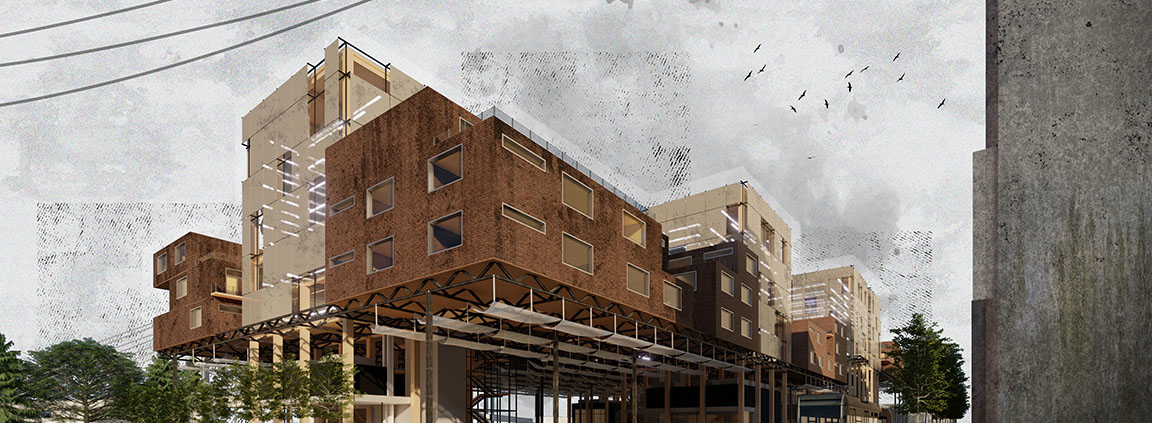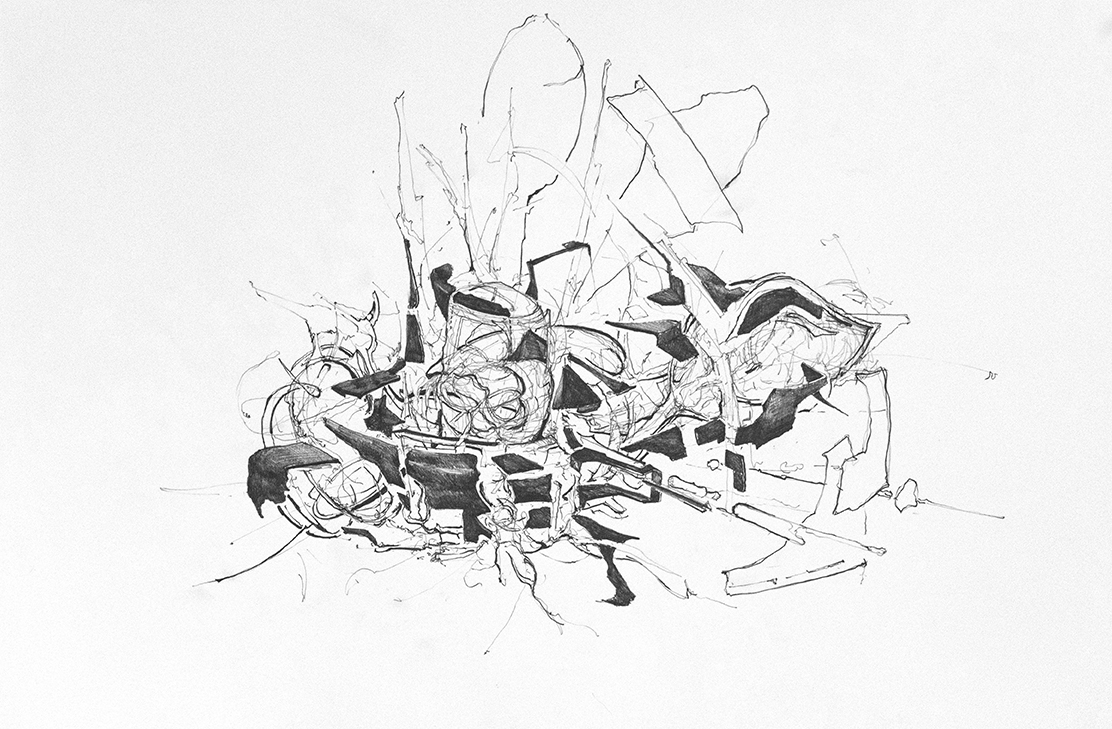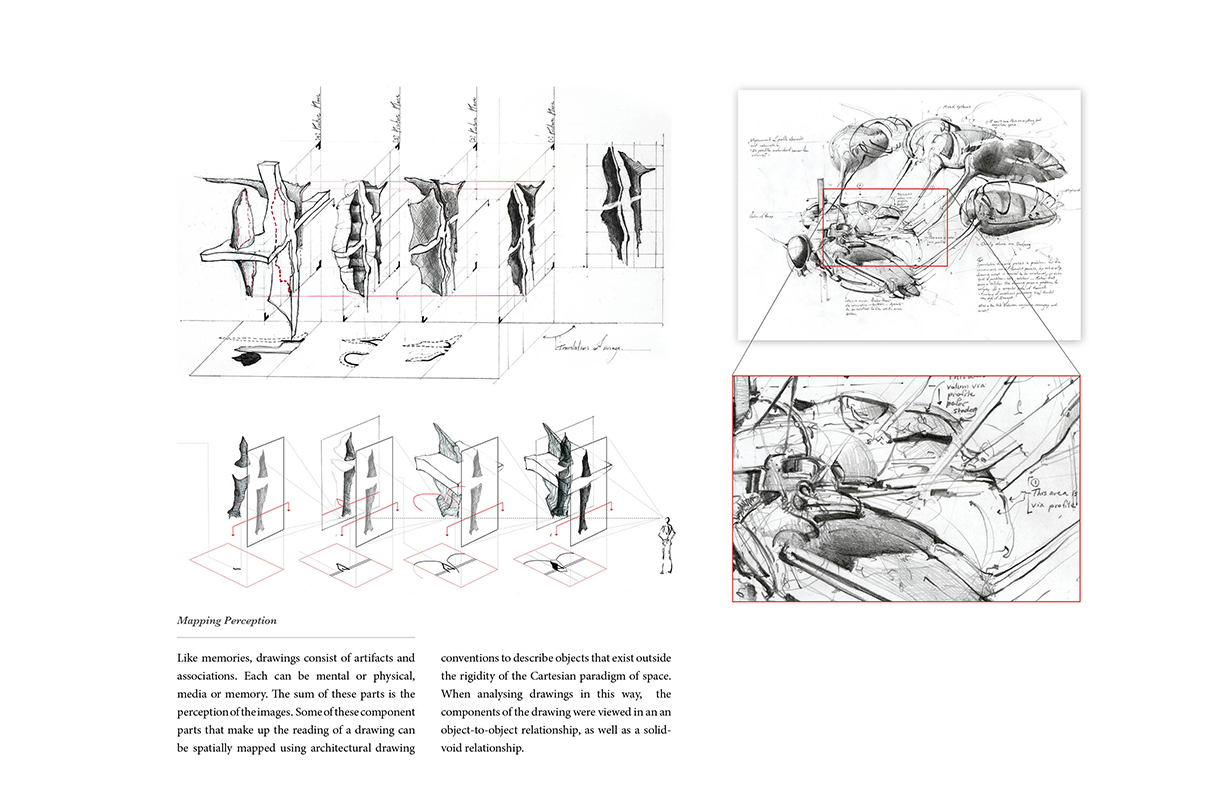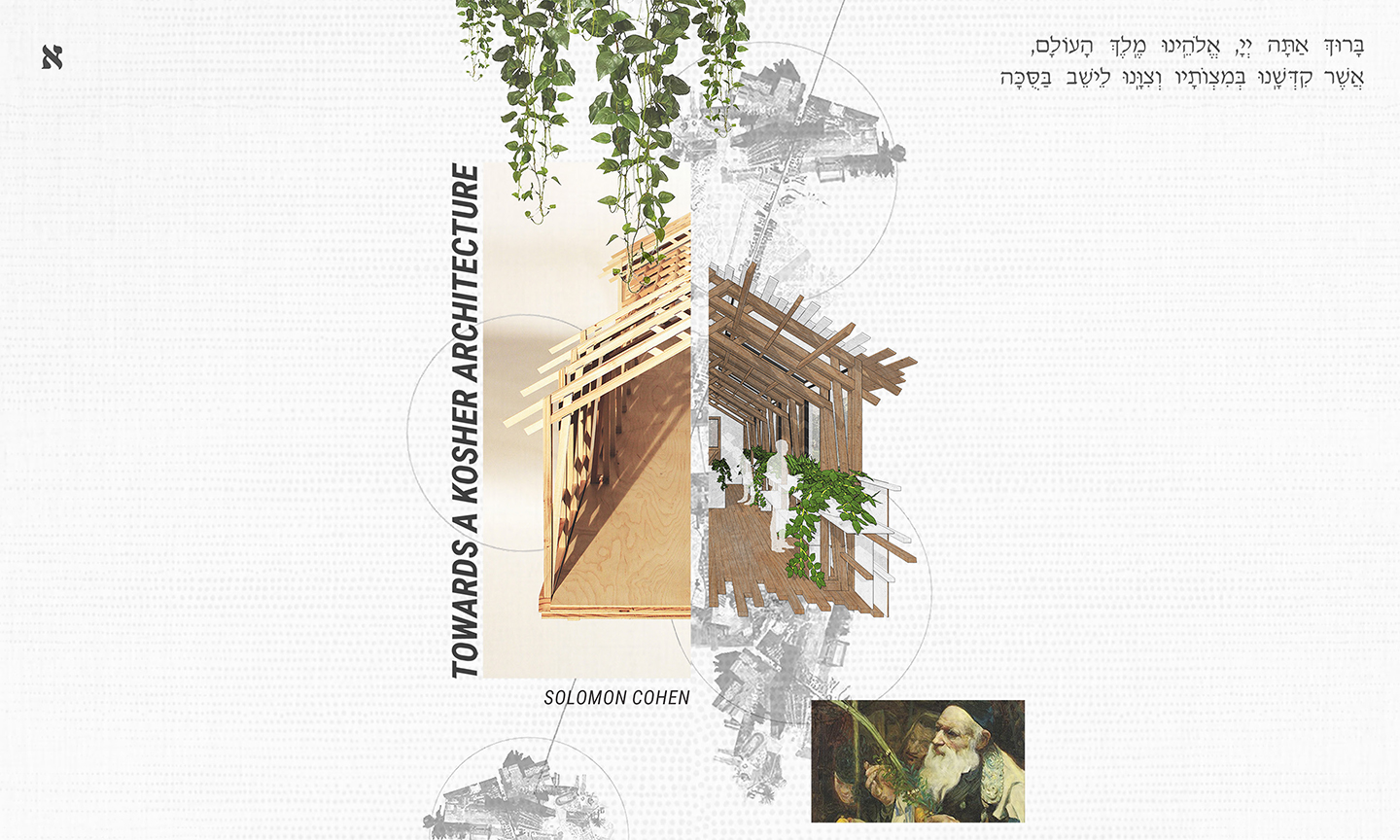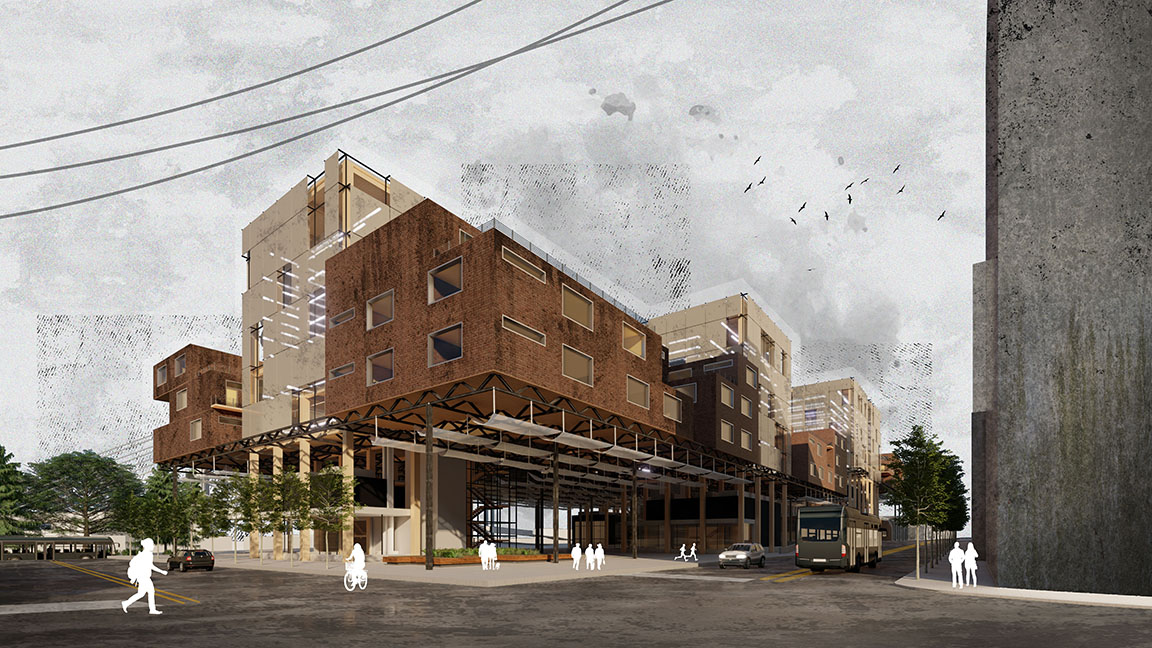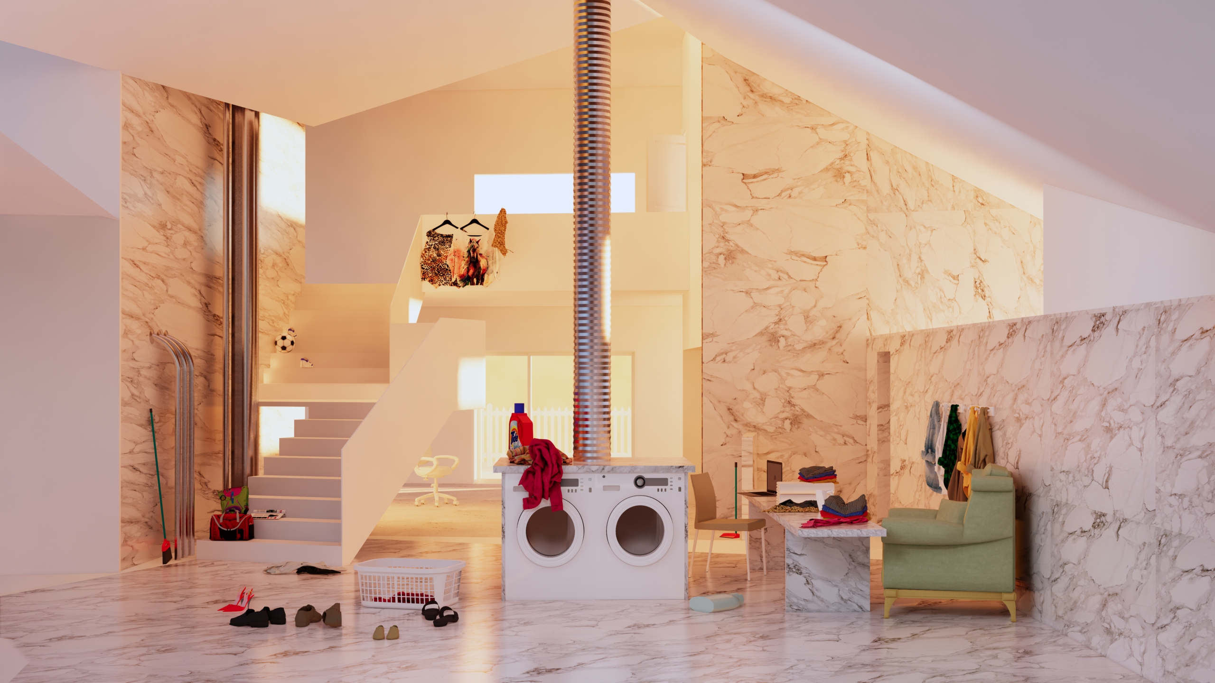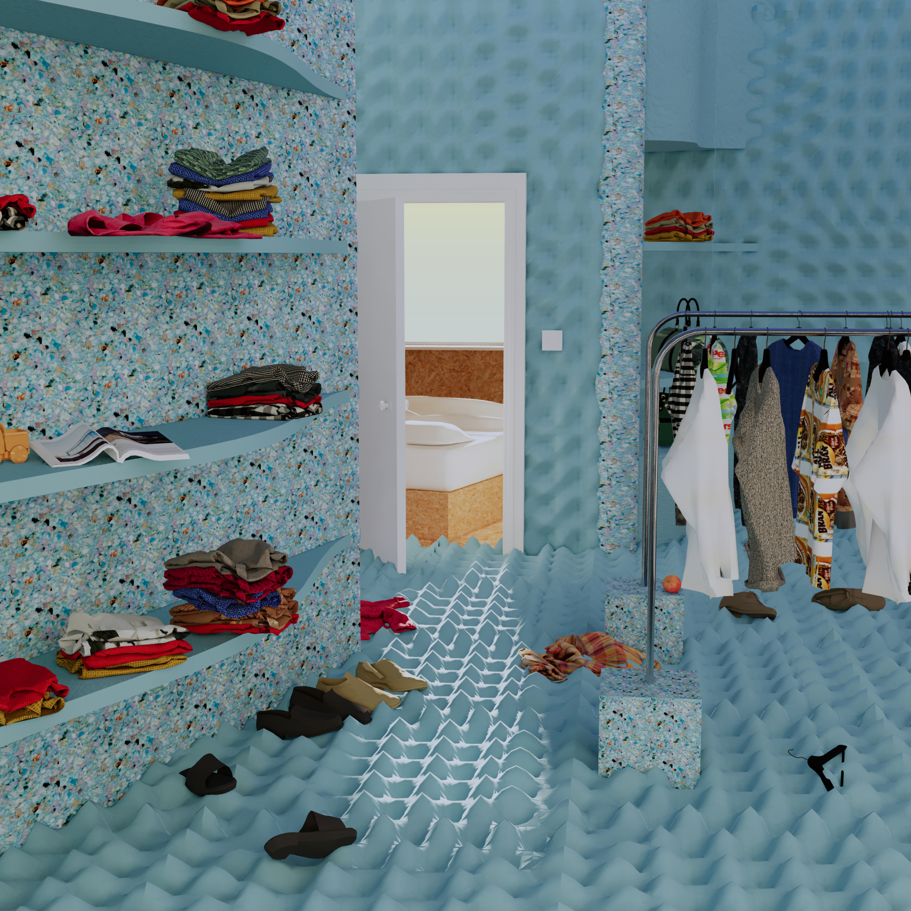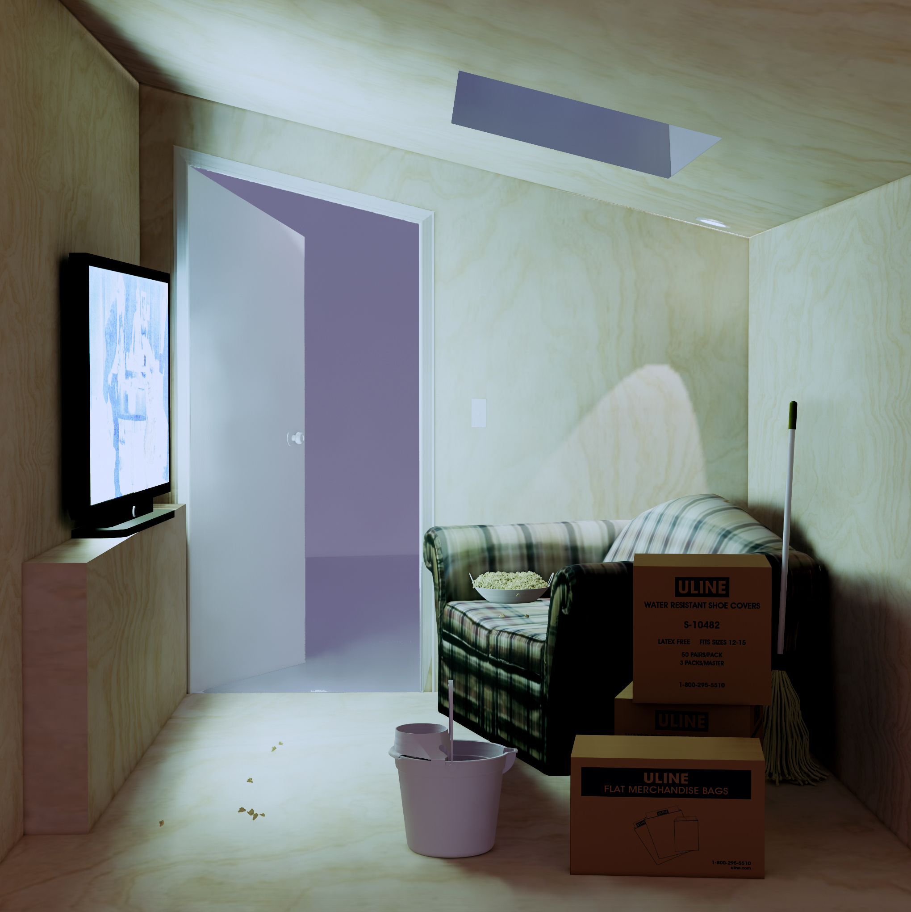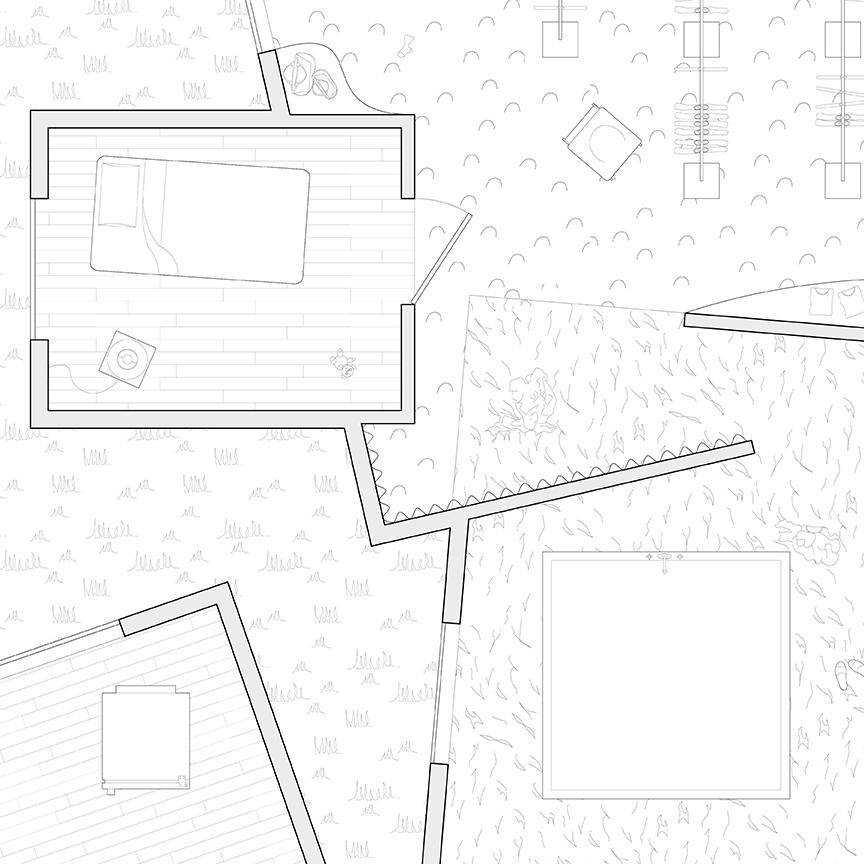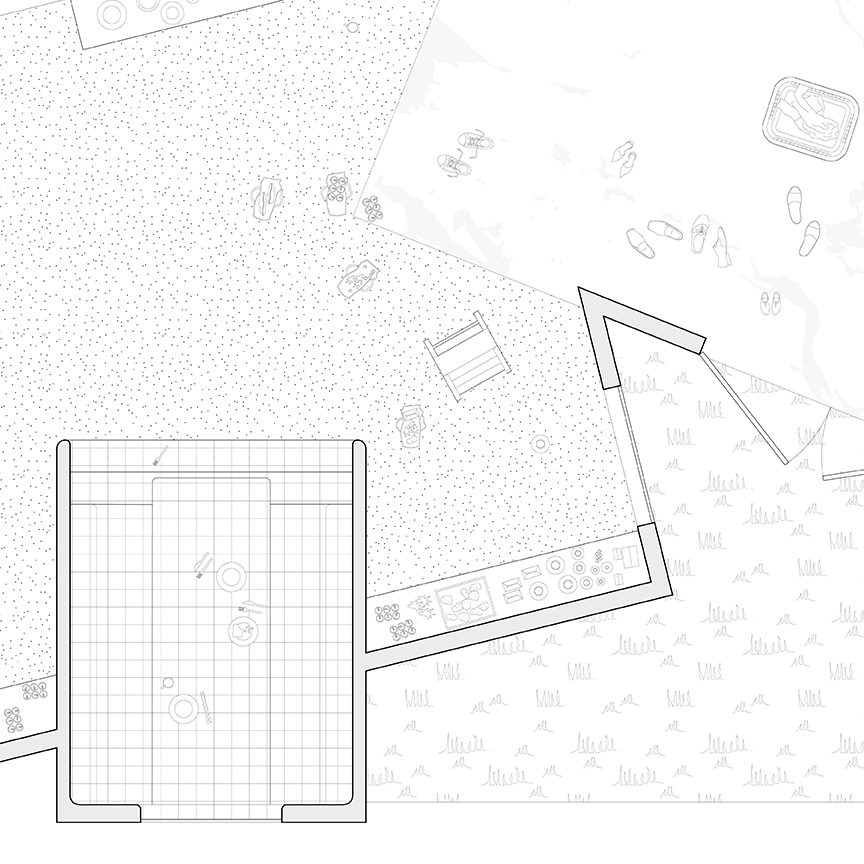2020 Student Thesis Showcase - Part IV
We are back with week four of the 2020 Student Thesis Showcase featuring five more projects from schools across the US and Canada! This week’s projects explore the role of drawing, language, and machine learning in the creation of buildings and urban landscapes. Check back on August 21 for the next group of projects. Make sure to check out Part I, Part II, and Part III of this series!
After by Jerome Tryon, M.Arch ‘20
Yale University / Advisors: Aniket Shahane and Kyle Dugdale
Presented as part of the CriticalMASS Symposium at UNC Charlotte
As a drawing project, this thesis explored how memory, despite inherent tensions and contradictions, allows us to operate in our world. Often, the misalignments between memory and the real world are overlooked but drawing from memory forces the issues forward. The inherent tension between drawings and reality can be another means to think about and conceptualize architectural space.
There is a thin line between remembering and inventing. This boundary influences how we draw and how we read drawings. Our brains process imagery in particular ways, seeking to synthesize the drawing elements into a whole, even if it is made of complex and even contradictory components. Similarly, when one thinks of a memory image it can seem complete, but the act of drawing brings forth contradictions or incomplete spots in the memory image, encouraging imagination and invention to fill in the gaps.
Architectural drawing conventions can be used to map the reading of a drawing, revealing the perception of virtual space within a drawing. Using convention in this way can show a multiplicity of outcomes within a single drawing. This multiplicity captures and even embraces the uncertainty found in memory-images. This enables a drawing, just like a memory-image, to stimulate the mind’s natural capacity for invention.
architecture of {ai} language by Yanci Chen, Yining Yuan, Zhipeng Liu
University of Michigan / Advisors: Matias del Campo & Sandra Manninger
Awarded the Honorable Mention Burton L. Kampner Memorial Award
For a long time, the written or spoken word has been considered just a tracing of architecture; an always less than adequate reflection of “reality.” However, language itself constitutes a “reality” which, while it may be different from other senses, is nonetheless equivalent. For this thesis, the core concept is a bilateral system. We started with questioning the role of language in architecture and then explored the possibility of how language can influence architecture in the age of artificial intelligence. The role of language in architecture, as proposed by Adrian Forty in his book “Words and Buildings: A Vocabulary of Modern Architecture,” is a major part of an architect’s production along with drawing. However, unlike drawing, where the medium is mainly controlled by architects, architects’ command of language will always be disputed by every other language user.
In a broader context, the shift from computer-aided design to computer-suggested design is happening. How does language influence architecture? What are the roles of artificial intelligence and language in architecture? Both artificial intelligence and language contribute to building a system that any user could manipulate. AttnGAN, a text to image generation algorithm, is applied to build the suggestive design system. It analyzes training sets to generate images based on the input sentences. The outcome image will constantly be iterated based on changing input sentences. The training database used is the “Common Object in Context Database,” which gives the algorithm the capacity to understand most words in common context.
In this thesis, language is introduced as an initial point and a computer-suggested design system has been developed applying AttnGAN. We explored and built a new design system to create the “Architecture of Language” and set the future city Xiong’an as a specific context. Varied sources of text have been collected, including movie scripts and development goals, for Xiong’an to produce images that will be translated into three-dimensional space. This process happens repeatedly from city-scale to architectural scale and, finally, to the human-scale. The spatial model presents a unique spatial quality and an intensive visual impact.
For more information, please visit http://architecture-of-language.site/ and https://youtu.be/j5fLMLvQjaU.
Towards a Kosher Architecture by Solomon Cohen, M.Arch ’20 @solomoncohen
University of Washington / Advisors: Steve Badanes, Jake LaBarre
Winner of the UW Department of Architecture Thesis Prize
This thesis explores the spatial and material evolution of the Sukkah, a ritual hut built and occupied by Jews throughout the diaspora every year during the harvest festival Sukkot. From its ancient, nomadic origins to its role in contemporary practice, the holiday celebrates fundamental issues of memory, connection, and community through a set of rigorously defined theological mandates. Motivated by the radical potential of these small-scale structures, and their associated rituals to activate and transform public life, this thesis challenges traditional notions of temporality in the practice and observance of Sukkot.
This liturgical practice of critique and analysis is built into the faith through the Talmud, an ongoing commentary that judiciously examines Jewish civil and ceremonial laws. In an effort to contribute to that tradition, the proposed narrative was framed around the design of a series of allegorical Sukkot for a Jewish community in Tumwater, Washington. The eight reconfigurable huts were conceived to reinforce the sacred cultural charge of the typology by extending its occupation into the remaining 51 weeks of the Jewish calendar. Through this narrative approach, a contemporary Sukkah can be repositioned to play a more impactful role in the daily practice of Jewish life beyond the festival and into the rest of the year.
Apical by Jacob Monroe, M.Arch ’20
Washington State University / Advisor: Omar Al-Hassawi
This project won third place in an internal competition organized by the School of Design and Construction sponsored by Katerra and Idaho Forest Product Services.
This project develops an infrastructure to address this issue, filling the gaps that many struggling communities find coincide with one another. New technology allows for higher efficiency farming to happen in our cities using hydroponics. Strategies have also recently been developed to grow low impact, organic brick materials called Biomasonry (Dosier).
Using organic waste from hydroponic farming as a solid medium for brick growth, the farms can then produce the materials needed to develop housing. These bricks have many of the same benefits that mass timber possesses. Made of organic material that sequesters carbon, they also further the efficiencies of distribution by containing the material’s life cycle entirely on-site.
Self-contained farming towers are built first, immediately starting production of both food and building materials, fitting in with the industrial context within which the site currently sits. As the farms produce the necessary bricks, housing units are built over a 15 year period. This allows for the building to grow with the neighborhood, combatting the gentrification that would occur if all units were placed on-site based on the population growth predicted for the next decade.
This self-contained farming block is not bound to this site, as it addresses the food desert and low-income neighborhood setting found in most cities around the world. Producing the food people need congruently with the low cost, low impact materials needed to build homes is economically and environmentally sustainable.
A Model Family in a Model Home by Tara Shi, M.Arch ‘20 @tara__shi
University of California at Berkeley / Advisors: Neyran Turan and Greg Castillo
Within its urban fabric, the American suburb was designed to be divided by race and class, and to a great extent, remains so today. Less understood is how this ethos extends inside of the suburban home, codified in architecture that separates occupants based on gender, class, race, and citizenship status.
Haunted by the social dynamics of past societies, the home today has inherited a cumulative disposition that reveals some occupants while hiding others. An unsettling feeling takes root when one realizes how unnatural and deeply entrenched these assumptions are. The home emerges not as a place of pleasure but rather as a site of familiar horror.
Across the country, the singularly crafted house has given way to fields of identical houses constructed en masse by real estate corporations. Within each of these buildings, the same basic logic plays out. The power of these duplicated forms is further amplified by another repetition — the story of its smiling occupants. Appearing in real estate and bank ads, TV shows, films, and the entourage of architectural renderings, the model family in the model home is ever-present.
This thesis borrows the model home as a narrative device and plays off the home’s internal scripts to dispel some of the familiar horror. Presented as a plan and a series of stills, “A Model Family in a Model Home” explores other possibilities of domestic life. Instead of rejecting the developer’s logic wholesale, three inversions of scale, material, and adjacency offer a new prototype for a McMansion.
Check back next week for Part V. Until then, visit @imadethat_ on instagram for more inspiration.

