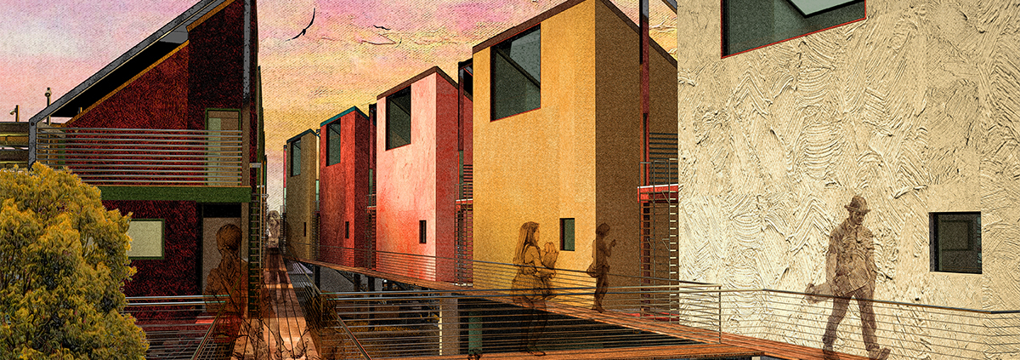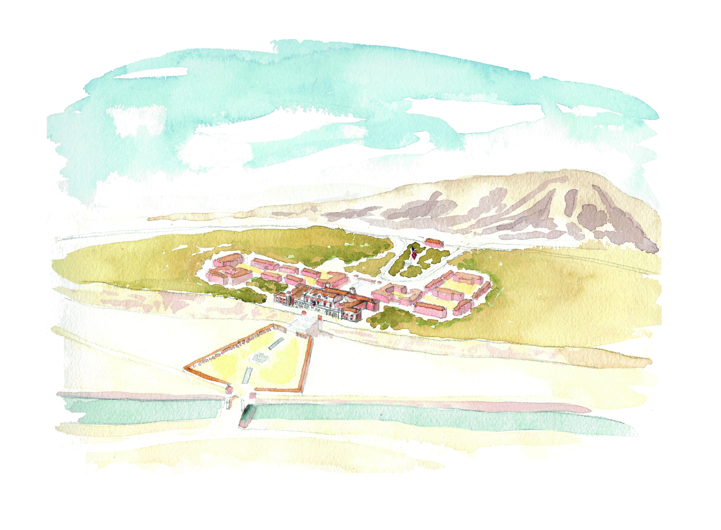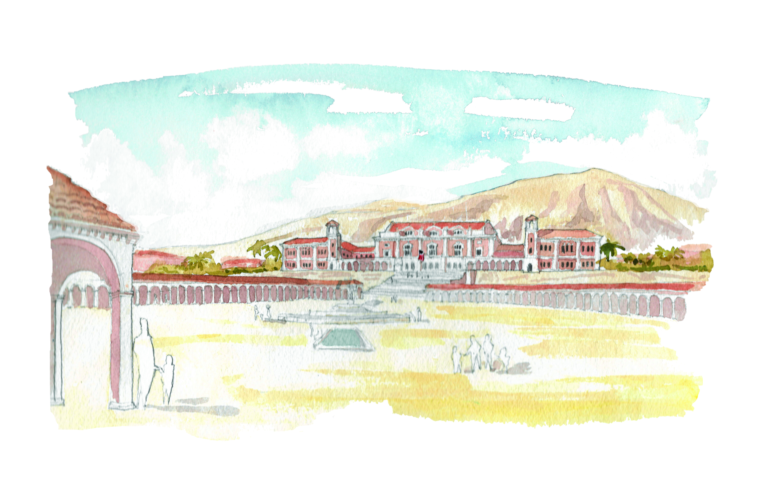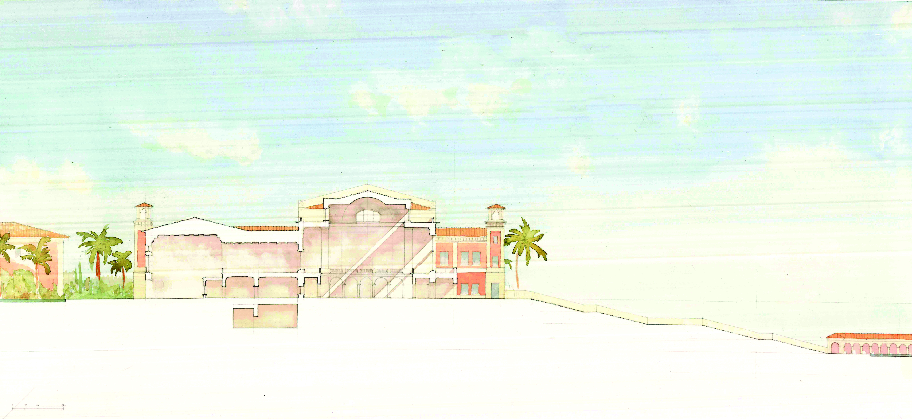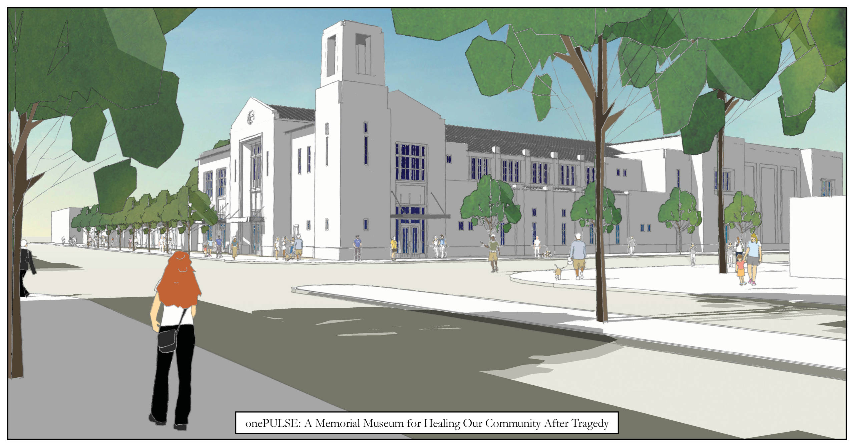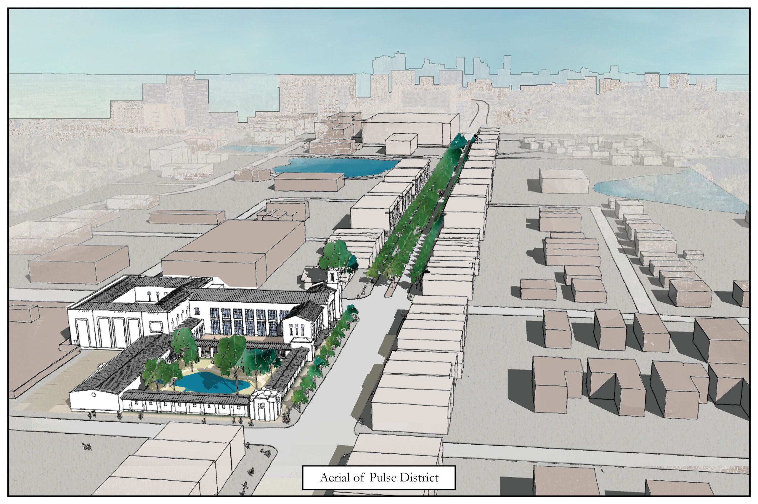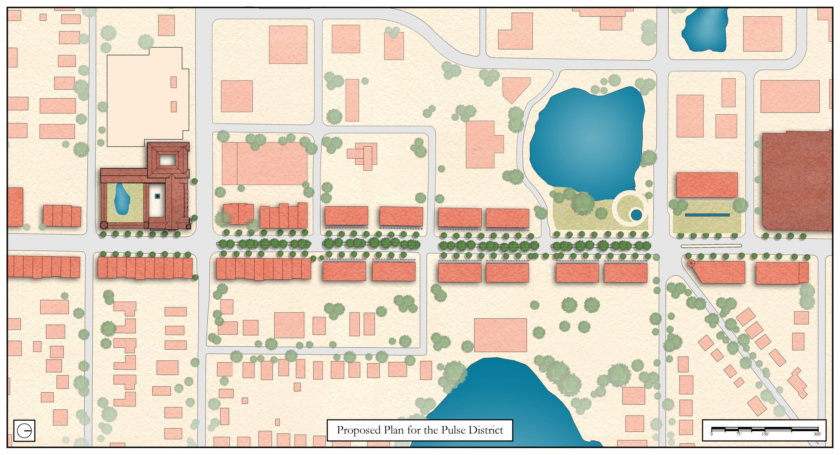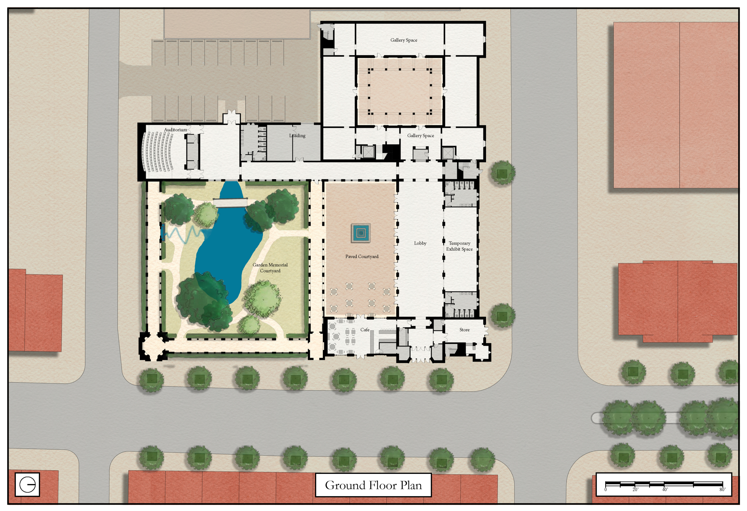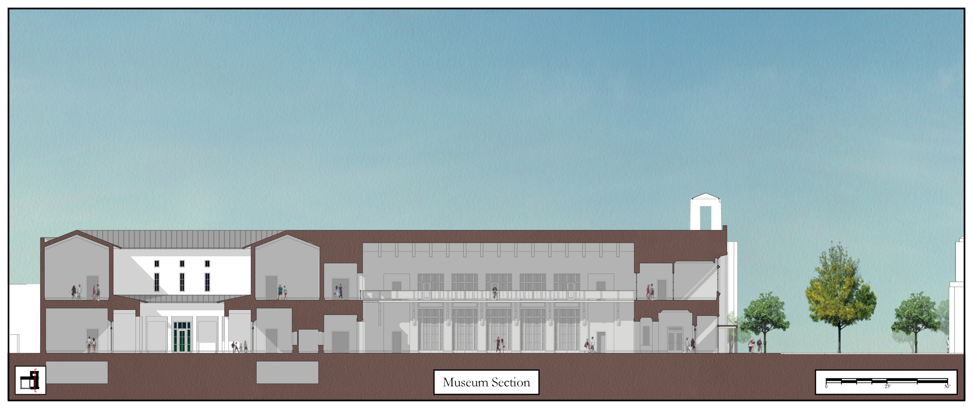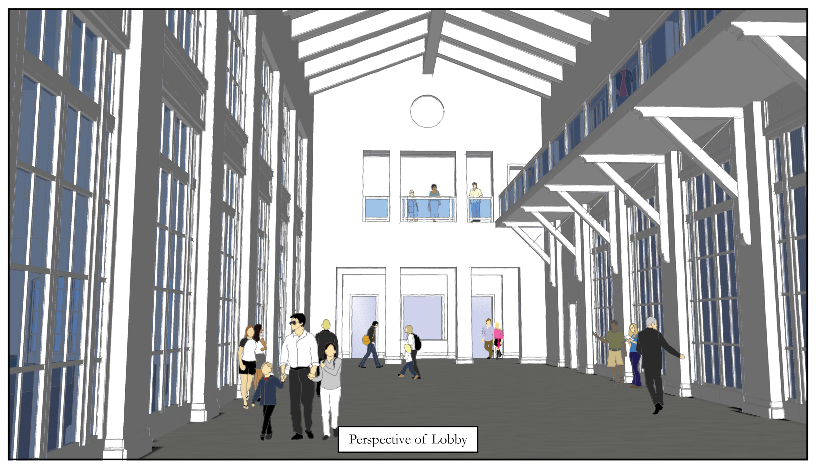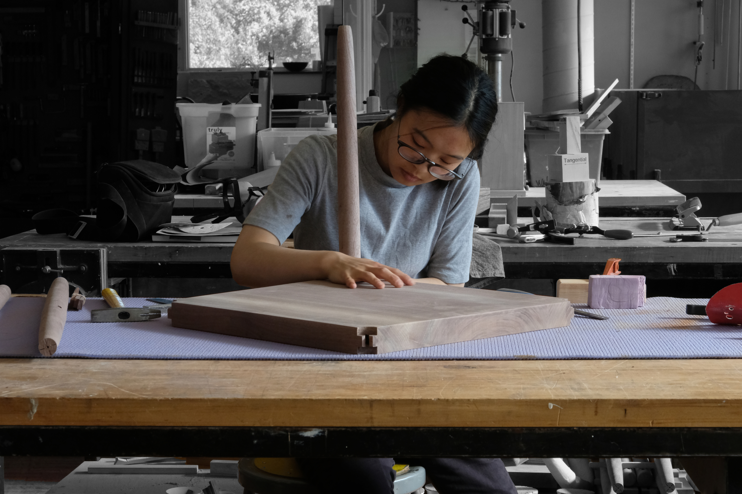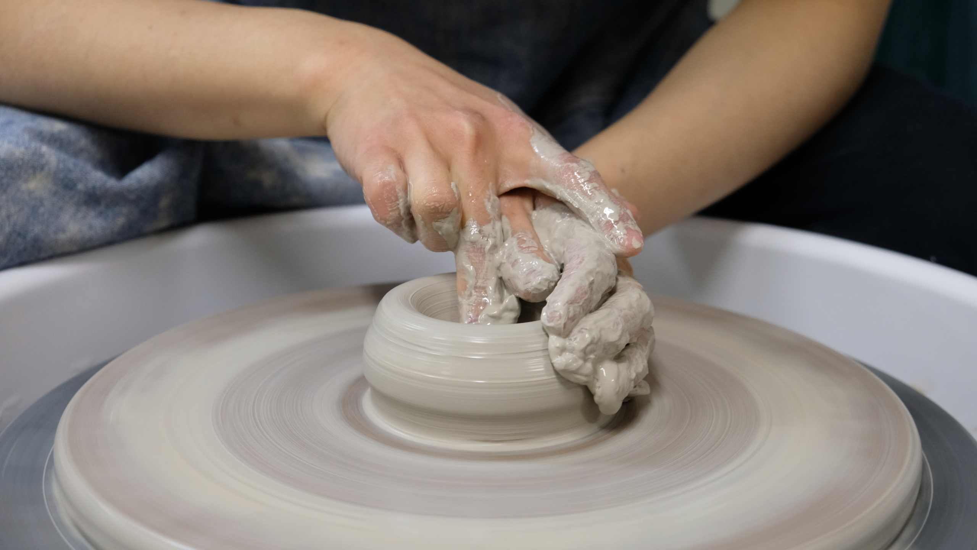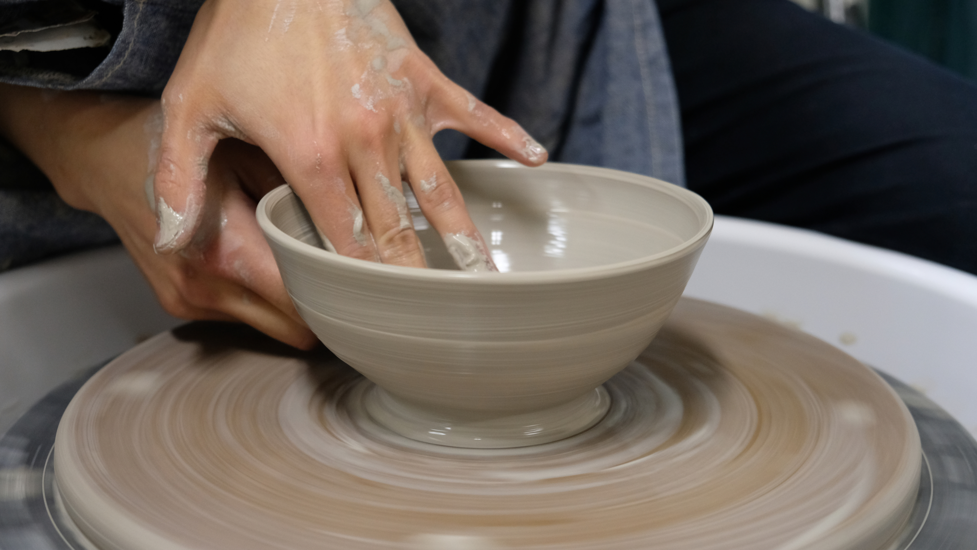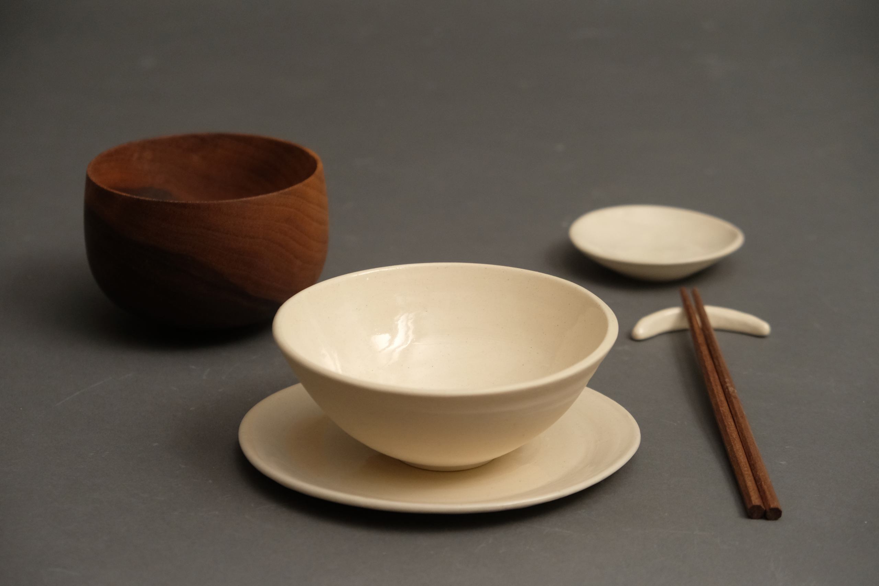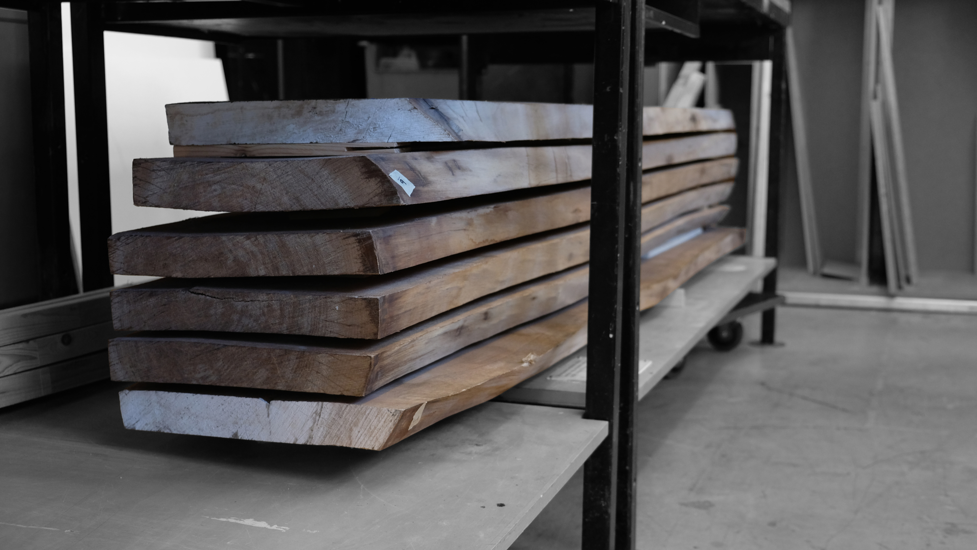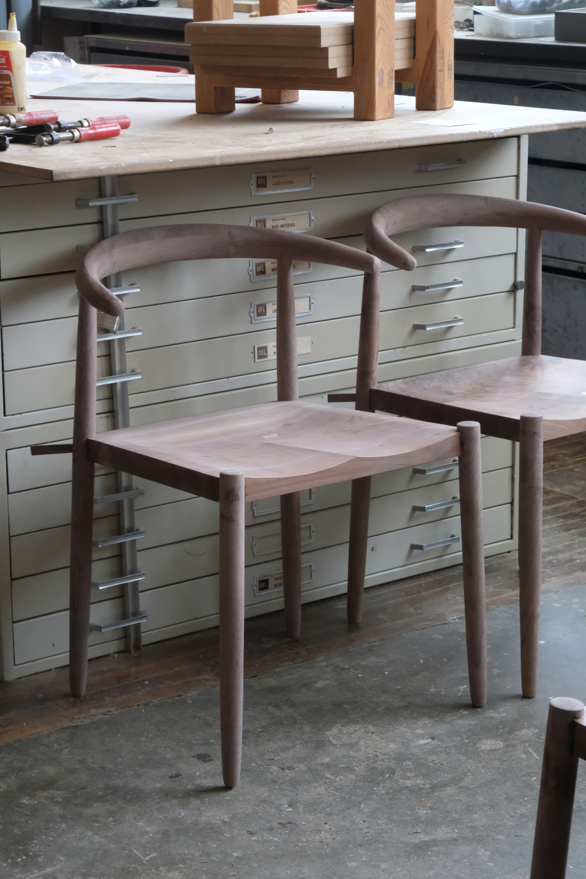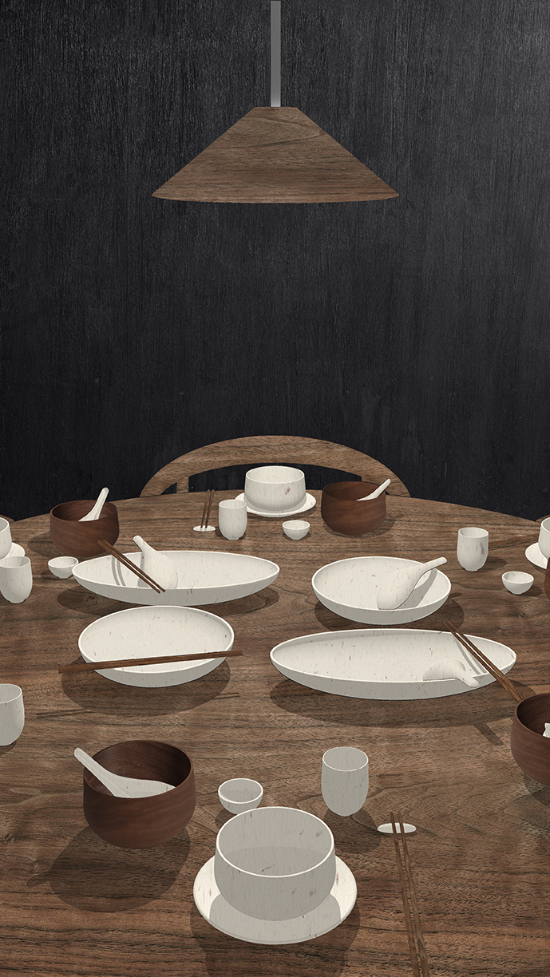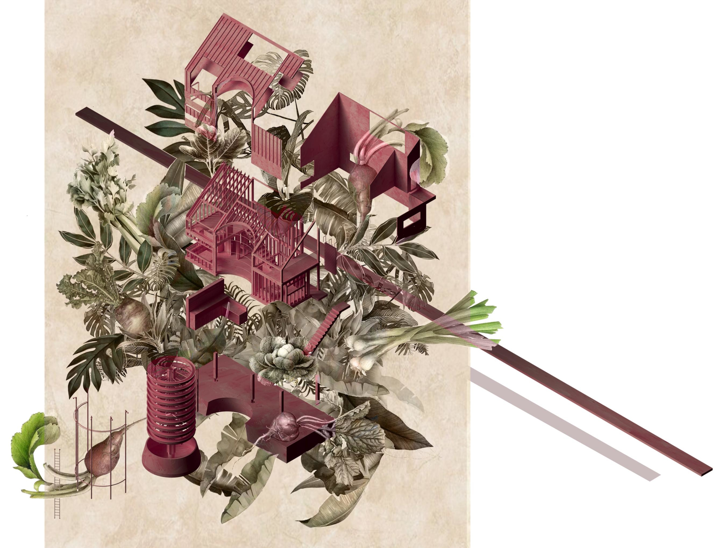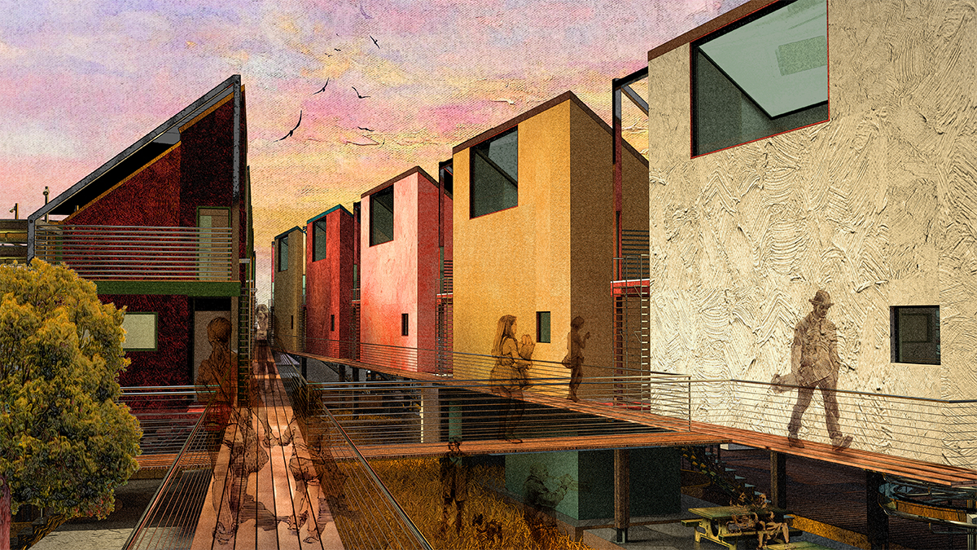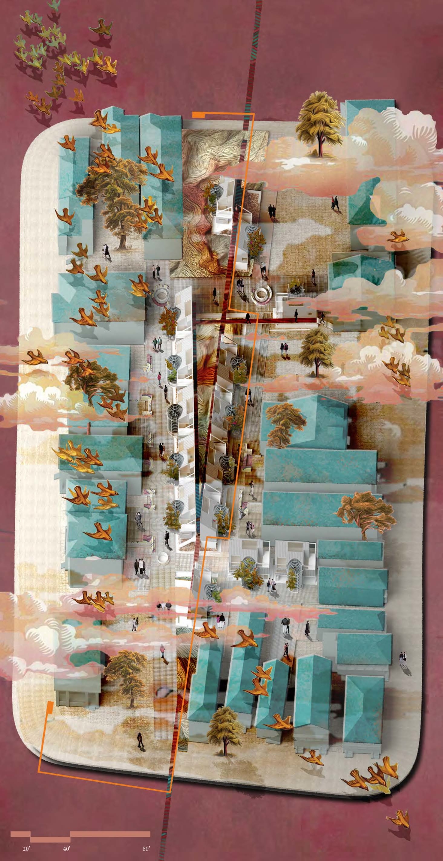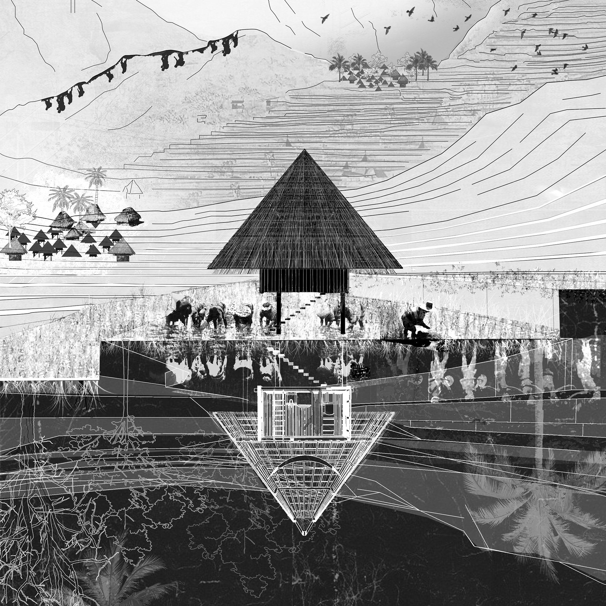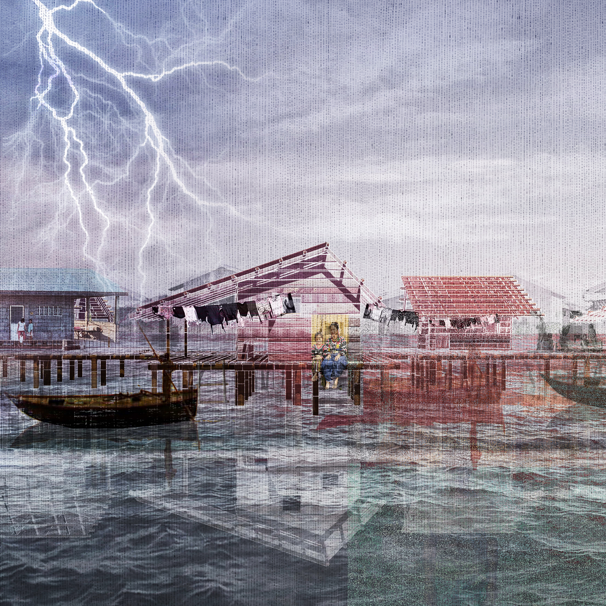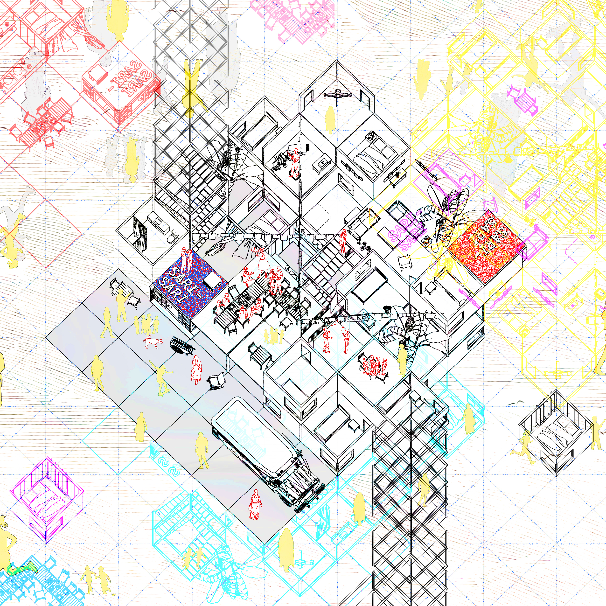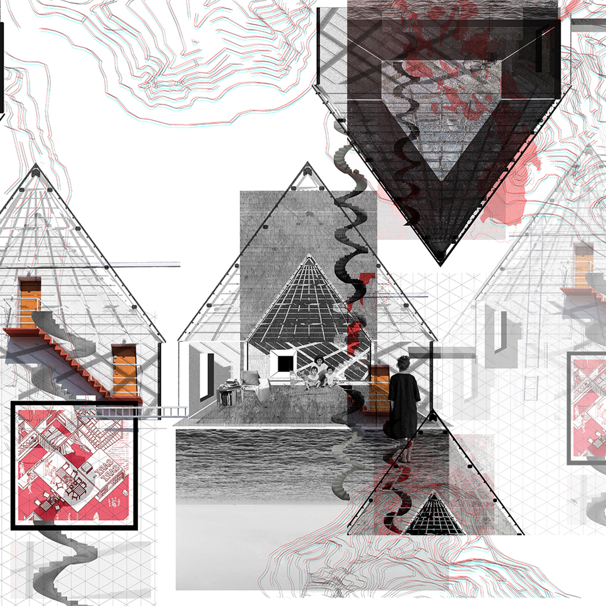2020 Student Thesis Showcase - Part V
We are back with week five of the 2020 Student Thesis Showcase featuring five more projects from schools across the US and Canada! This week’s projects explored human-centric design at the U.S./Mexico Border, the architecture of “home,” and transitional housing for the formerly incarcerated. Make sure to check out Part I, Part II, Part III, and Part IV of this series!
The Immigration Station: Designing for Dignity at the U.S./Mexico Border by Caroline B. Colella, B.Arch ‘20
University of Notre Dame / Advisor: Sean Patrick Nohelty, AIA
Winner of the Hesburgh Library Research Award and the Jane Jacobs Award
Located on a strip of the US–Mexico border in El Paso, Texas, opposite the Mexican city of Juárez, this Bachelor of Architecture Thesis Project is a proposal for the design of a twenty-first-century Immigration Station. The Station contains the Immigration Processing Center (main building) accompanied by an immigrant services campus intended to serve asylum seekers, migrants, and the greater El Paso community.
The unique program of the Station as a whole was developed through the study of the only existing precedent for such a Station — the turn-of-the-century stations of Ellis and Angel Islands. To better address the needs of migrants today, research for the design proposal was executed through travel, so the researchers could spend time in the El Paso community and throughout the Chiapas, Mexico border region to further. develop an unprecedented program. These trips were spent meeting with NGOs, migrants, and community members to understand the effects of immigration in the community. The proposal for the Immigration Station became a study on human-centered design, exercising the preferential option for the poor both aesthetically and through discernment of the program.
If we design governmental architecture for the most vulnerable to celebrate the dignity of the human person, is architecture then the tool to make all humans understand their inherent value? This proposal argues “yes” with a thesis statement calling for architecture to serve as both a “reflection of who we are and a testament to what we aim to be.” This proposal addresses the current lack of architecture on the southern border and aims to change the experience of immigration for migrants by means of celebration of identities, both old and new, and dignified passage. The Station design argues ultimately that traditional architecture and urbanism are tools to be employed for the promotion of human dignity.
onePULSE: A Memorial Museum for Healing Our Community After Tragedy by Patrick Dunleavy, B.Arch ‘20
University of Notre Dame / Advisor: Sean Patrick Nohelty, AIA
This project was presented at onePULSE Foundation this summer.
Architecture can facilitate healing and unity for a community to participate in a conversation forward in the wake of tragic events. People cope with loss in various ways, but architecture provides an important framework to serve as a place of permanent memory, to find solace, and engage the legacy of such events. “onePULSE” re-envisions this portion of Orlando and provides that place of remembrance to engage the legacy of Pulse, well after the tragedy is beyond living memory.
June 12, 2016 – a tragic day in American history which marked one of the nation’s worst mass shootings. The shooting at Pulse Nightclub in Orlando, Florida ended with the loss of 49 lives and 68 others injured. Pulse Nightclub was embraced by the LGBTQ+ community for the club’s culture of love and providing a venue where LGBTQ+ identifying individuals and their families could be themselves.
“onePULSE” establishes a memorial museum within a new Pulse District, with the Survivor’s Walk providing the backbone — memorializing the walk many survivors took from the nightclub to the hospital. The museum memorial stands as a beacon of resilience within the community.
Healing occurs in many ways. “onePULSE’s” museum component makes permanent the memory of those lost and tells their story. In the Garden Memorial Courtyard, the place where tragedy occurred is given back to the community as a tranquil sanctuary for reflection. The foundation also serves the community through outreach, classes, and temporary exhibits that continue to advocate for the LGBTQ+ community and educate on issues such as inclusion, tolerance, and violence around the world. “onePULSE” is a living memorial that reflects on how what was lost changes both a place and its community, but can carry that change forward to build a better future
A Seat at My Table by Joanne Yau, M.Arch ‘20
University of Waterloo / Advisor: Donald McKay
https://uwspace.uwaterloo.ca/handle/10012/15059
Table manners and etiquette are a window into a convivial life. Through the act of making dishware, utensils, chairs, and a table, I examine the material practices and cultural customs that have brought food, table settings, and diners together. Participating in what Hannah Arendt calls the vita activa, I explore how the objects I make become tangible manifestations of the hands that touch them. My work as a designer, potter, and woodworker is analogous to the role of an architect in creating a meaningful sense of place in the everyday.
The round table setting forms the backdrop for dinner, framing the space, the routine, and the ritual I inhabit every day. It invites guests to attend to the food and to the people we share a meal with. In doing so, we bring the forces that gather the meal to light. There are palpable traces of humidity, mineral content, and the gentle touch of the hand in the ceramics. Weather movements, disease, and growth patterns are embodied in the grain of the wood. Each object translates a microcosm to the table, welcoming diners to touch, smell, and taste the meal we share together.
New Kids on the Block by Gian Anovert and Jesica Yu
University of Michigan / Advisor: Jonathan Rule / Arch 442 Arch. Design IV
This project won a Wallenberg Studio Travel Award.
Year after year, the United States reports the highest incarceration and recidivism rates of any country. The U.S. currently houses 22% of the world’s total prison population, and due to a lack of support and resources once they are released, formerly incarcerated individuals often end up returning to prison.
Fragments of Home by Lean Galvez Octavio, M.Arch ‘20
University of Washington / Advisor: Elizabeth M. Golden
This thesis explores the meaning of Filipino identity through the architecture of the home in its many forms. With an emphasis on the culture of the Philippines, and its long colonial history, the thesis recognizes the complexity of the house in a cross-cultural context where traces of submission and resistance to colonization are present up to this day. The thesis tells a narrative through architectural allegory to discover and reveal the different fragments of “home.” Four houses are conceptualized to represent a story particular to the cultural and physical landscapes of history, identity, memory, and becoming.
The origins of the Philippines can be traced back to the colonization of the archipelago by the Spanish, Americans, and Japanese for more than three centuries. As a result, the Philippines have become an imperial artifact of these different power regimes with manifestation extending to culture, language, cuisine, arts, and architecture. With such a complex history, the meaning of identity continuously shifts in order to acclimate to hybrid environments. Thus, an understanding that the search for meaning in “Filipino identity” is difficult to grasp with a quantitative exploration.
Allegorical design is used as a form of storytelling to introduce a shift from the often precise and rigid practice of architecture to allow for a more speculative and intuitive process of drawing and exploration. Representation of the work requires interpretation in order to create room for meaning to shift. It invites agency and allows the spectator to engage with the content through a personal filter. In the project, four houses are represented with fictional architectural visualization and quasi-film media: a house on the mountain, a house on the water, the collective house, and the house of becoming. The house in each story uncovers not only the tangible aspects of architecture, but attempts to capture life in each of them portraying allegorical narratives of landscapes in relation to rootedness, stories of the family, the chaos and excitement of dwelling collectively, and hopes of becoming. The houses ultimately come back to the ongoing question of Filipino identity which is reflected in the home as it is a fluid entity, always changing, an unfinished work of architecture.
Thank you for reading. If you don’t already follow @imadethat_ on Instagram, follow along for more inspiration.

