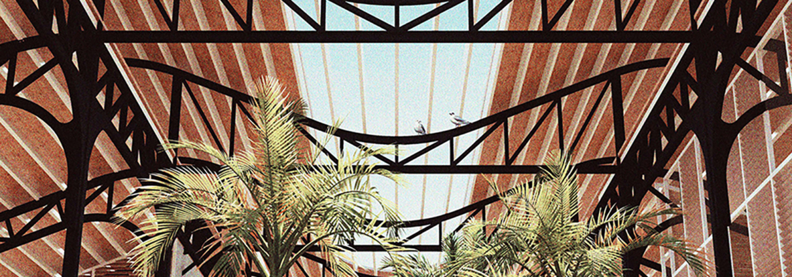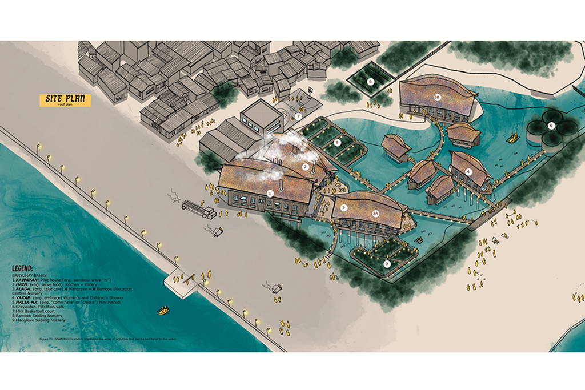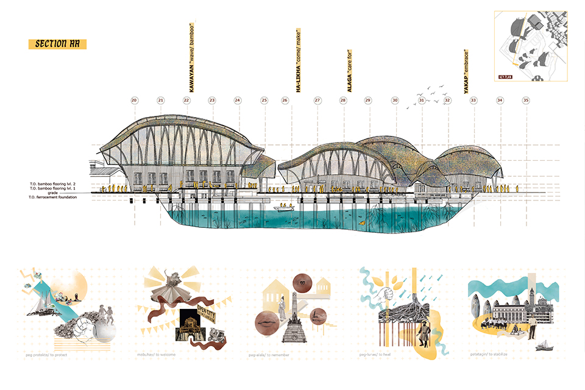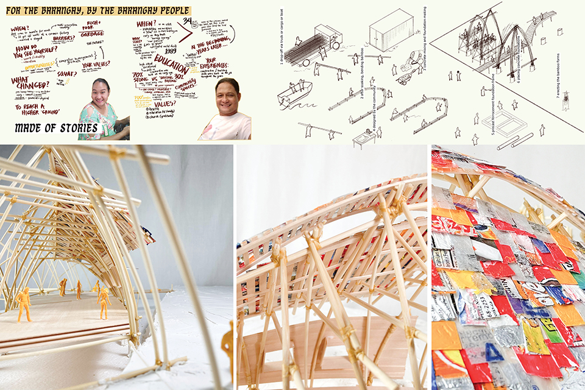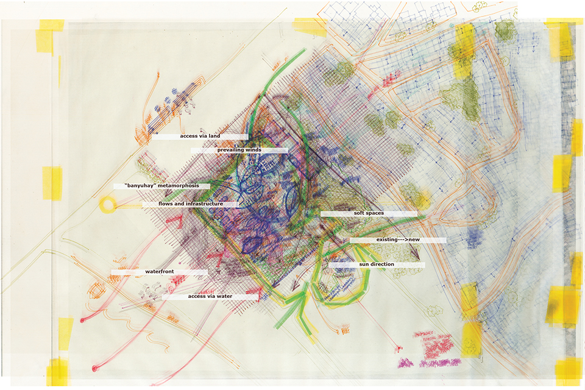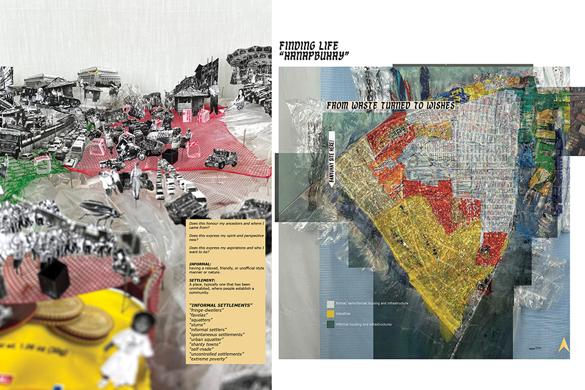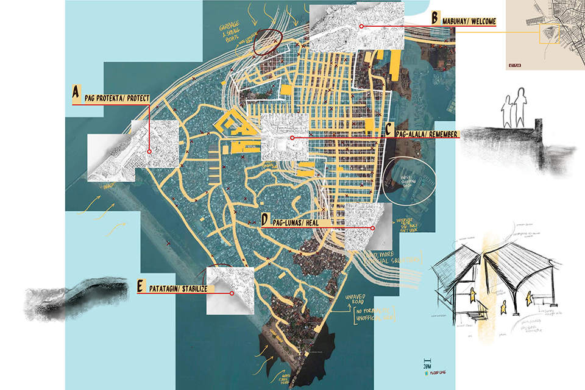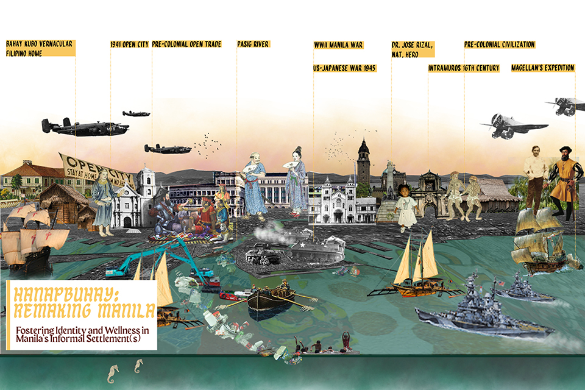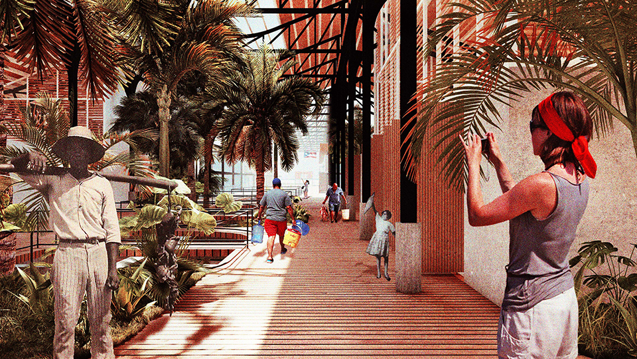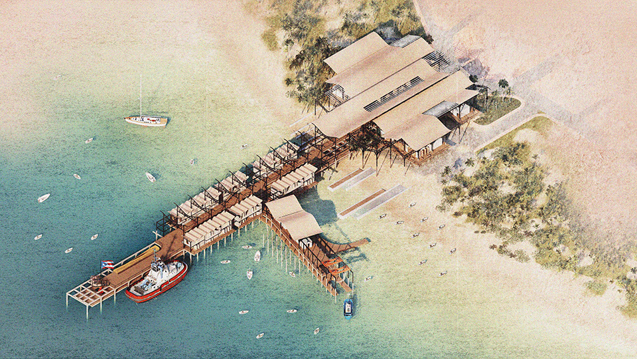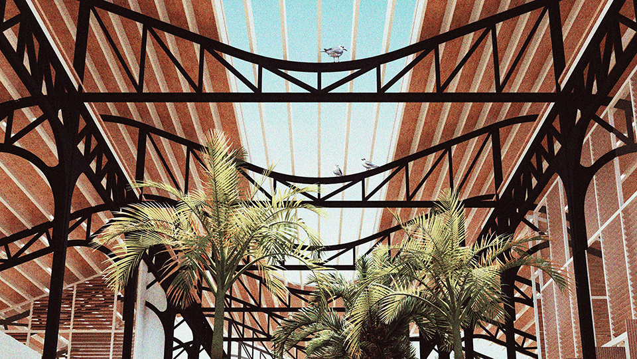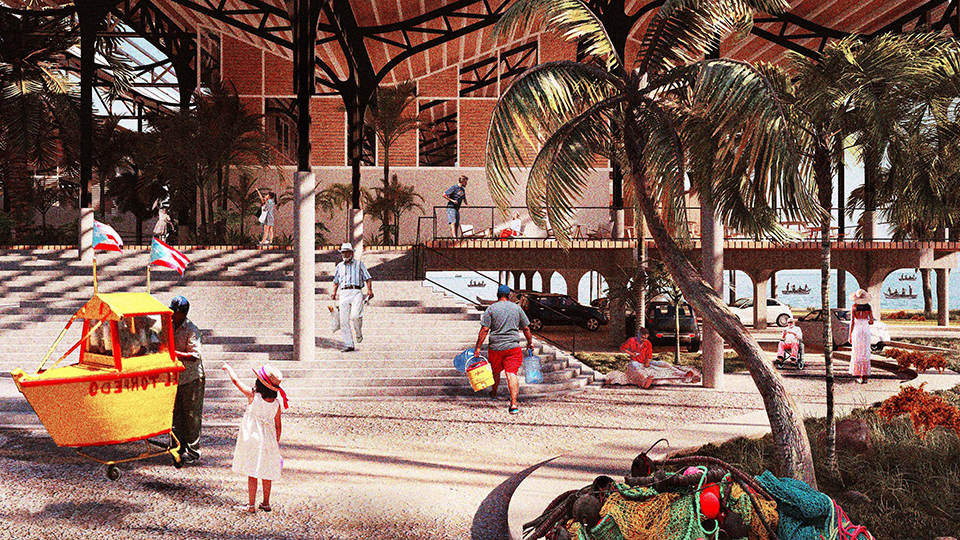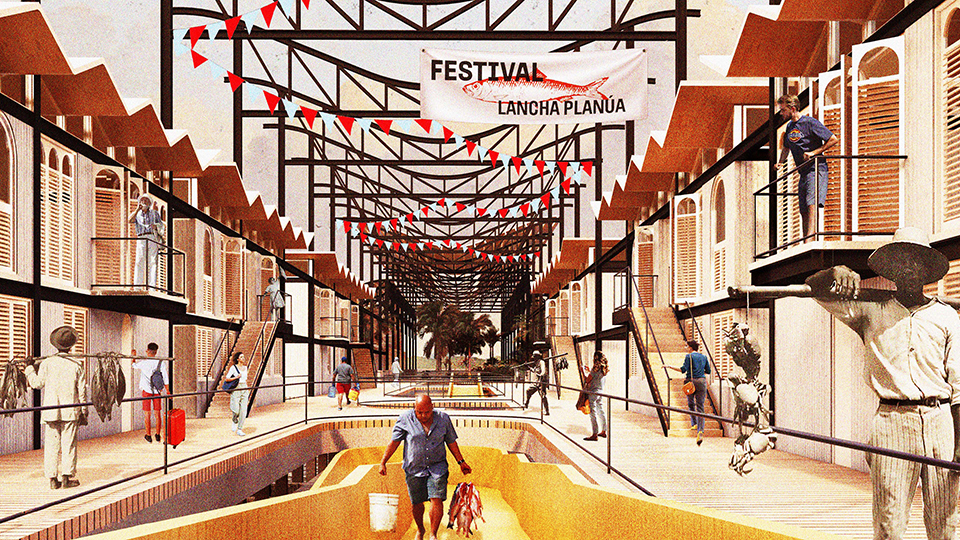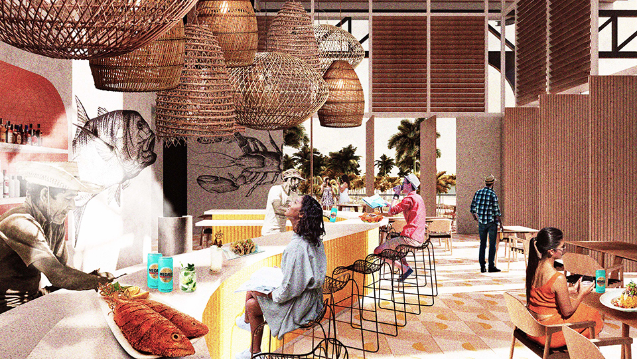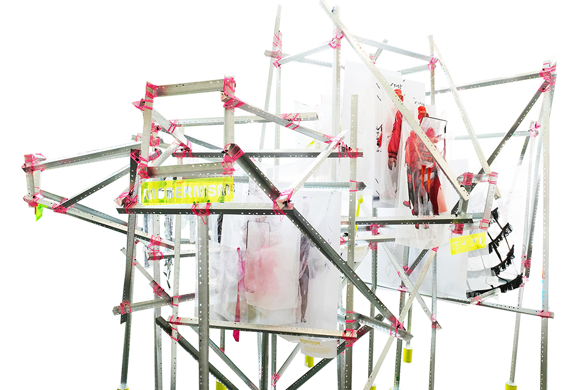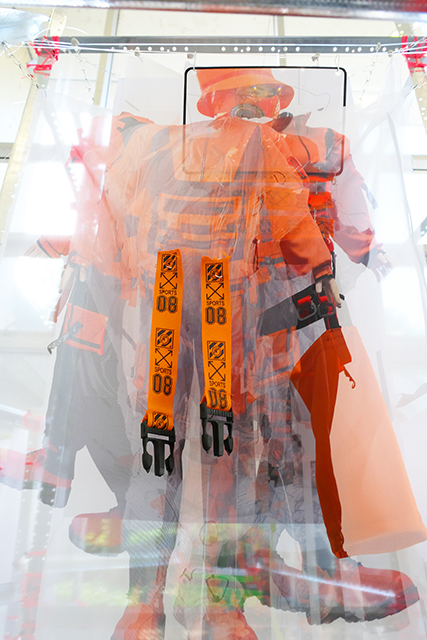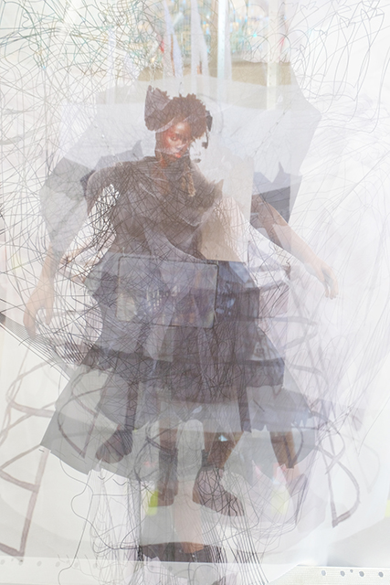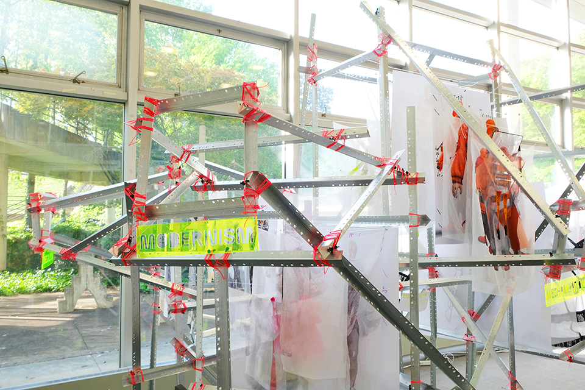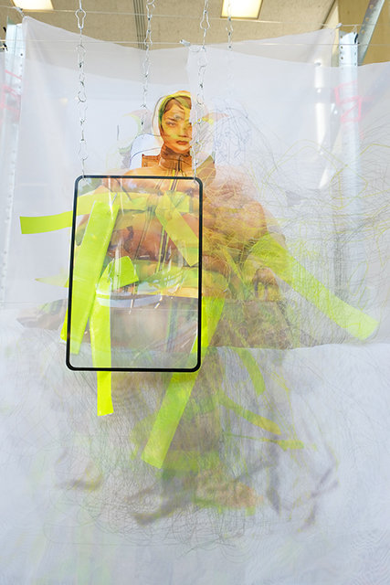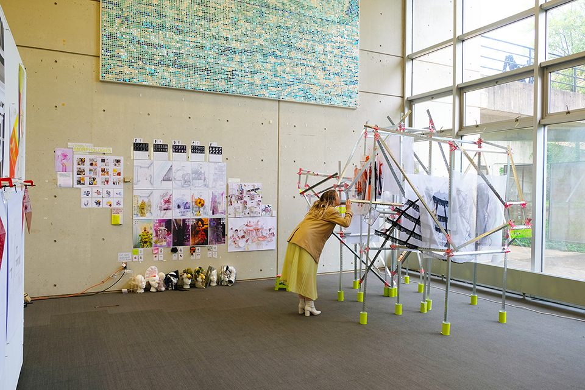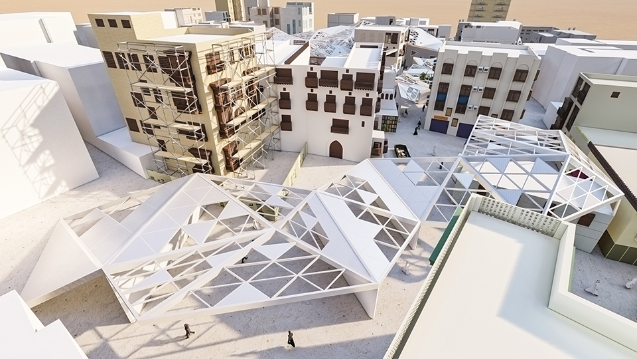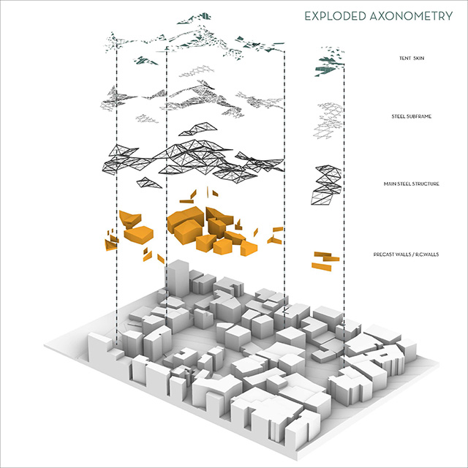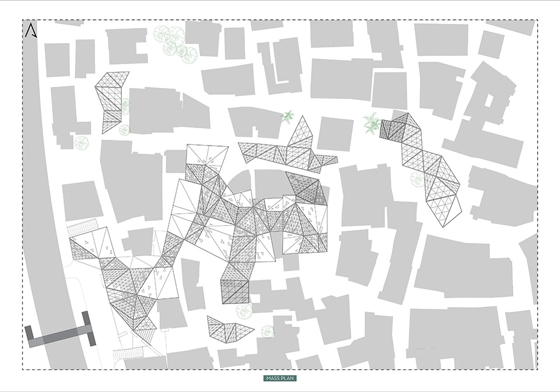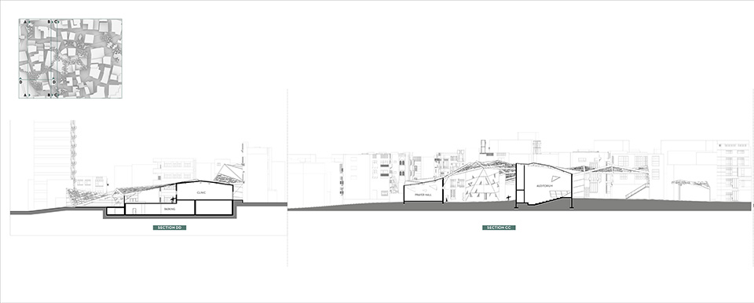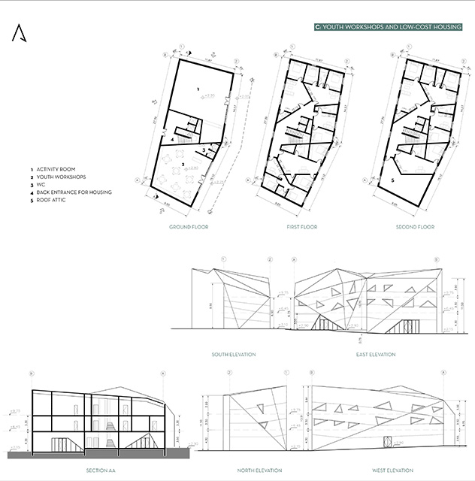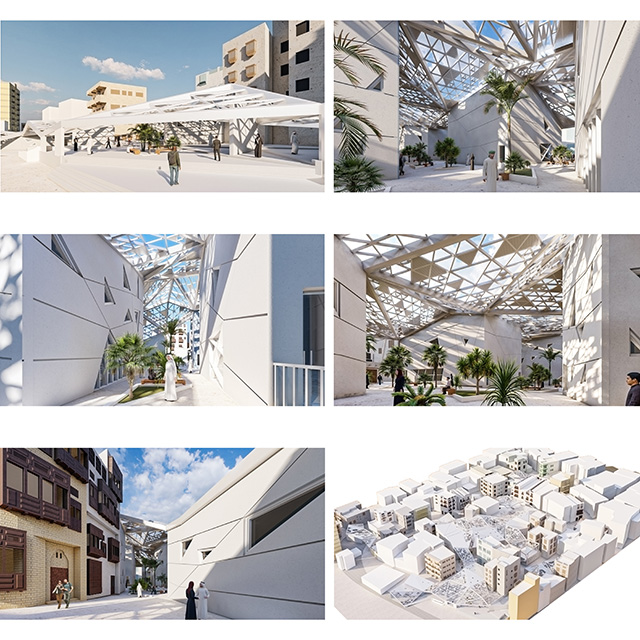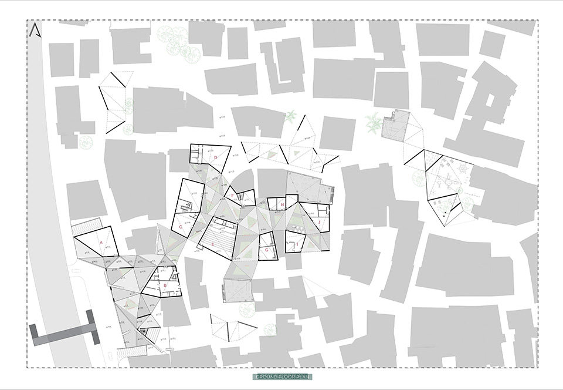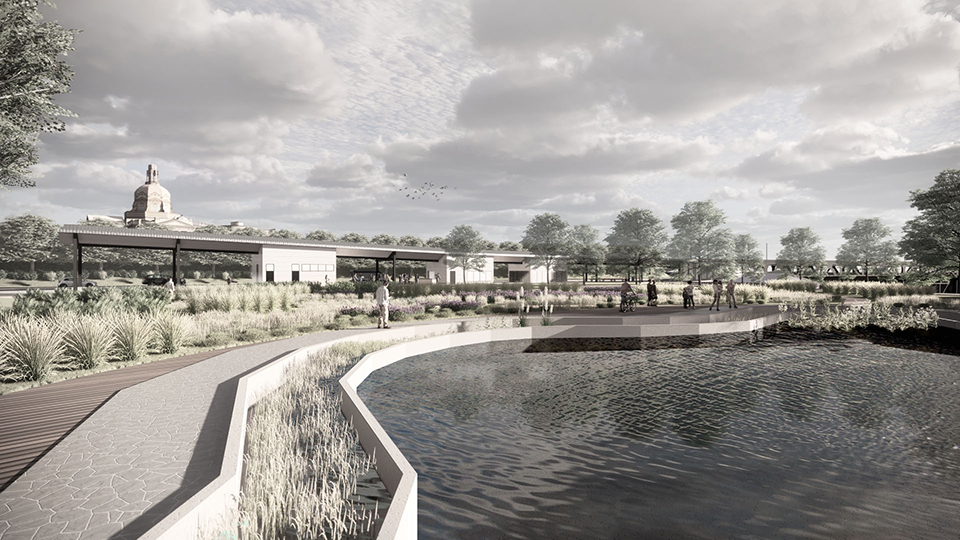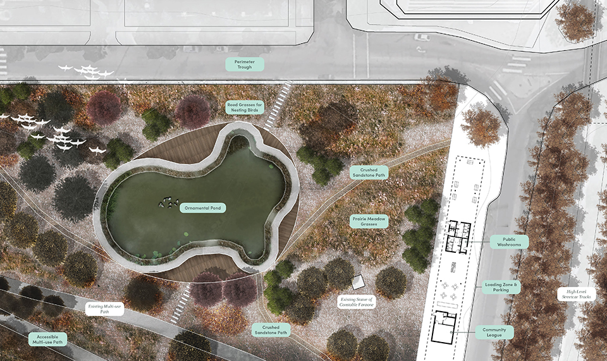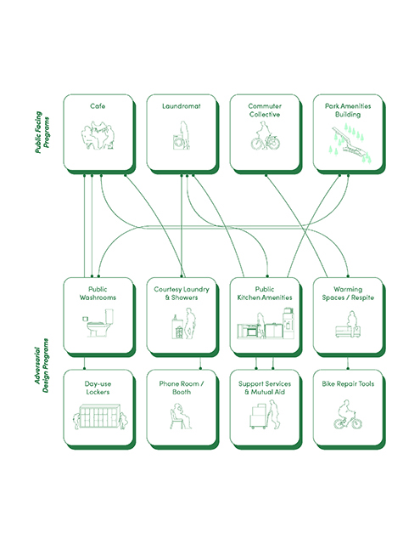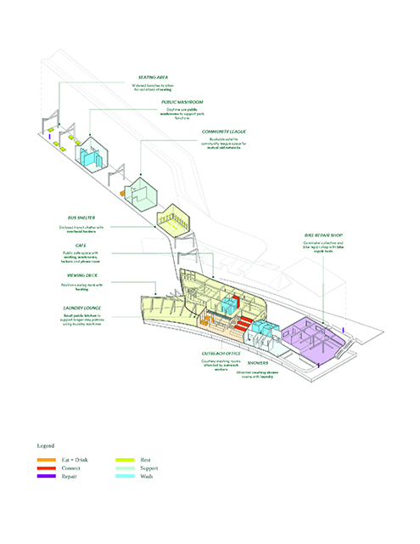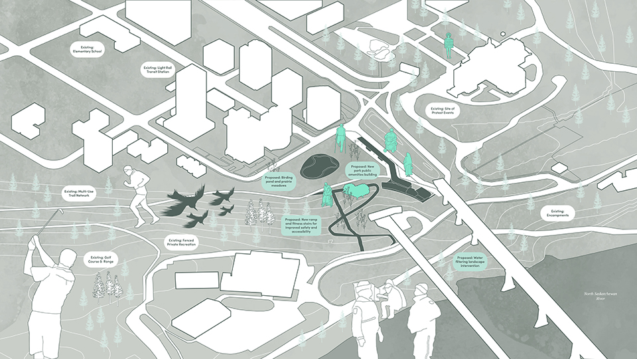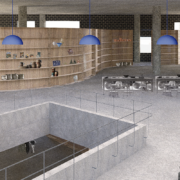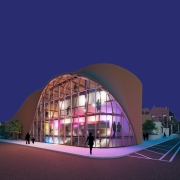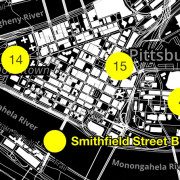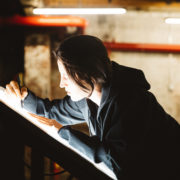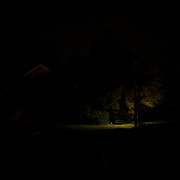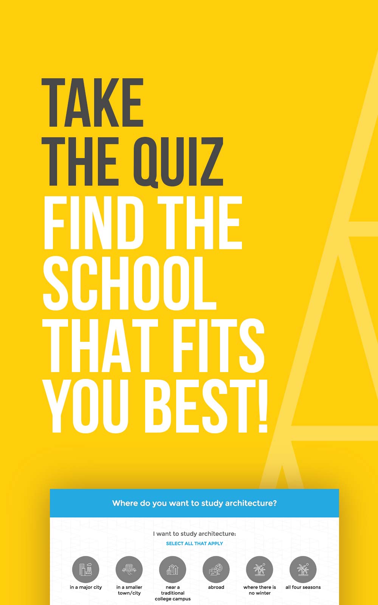2022 Study Architecture Student Showcase - Part IV
We are back with week four of the 2022 Student Architecture Student Showcase featuring five more projects from schools around the world. This week’s projects focus on improving the quality of life for marginalized communities ranging from Puerto Rico to Saudi Arabia and beyond. Each project showcases the unique context within the country of the project’s location.
For more student work, please explore Part I, Part II, and Part III.
Hanapbuhay: Remaking Manila by Romilie Calotes, M. Arch, B. EnvD. ’22
University of Manitoba | Advisor: Lisa Landrum
This thesis investigation probes at the matters of identity, dignity, and stability within spaces that the city and surrounding community traditionally perceive as “informal,” this often refers to “non-legal” settlers. Manila City’s collective memory vis a vis identity is being examined with a focus narrowed on a reclaimed land in the coast of its bay; currently known as “BASECO Compound”. Entangled within colonial, political, and religious presence, the site has gradually become the home to Manila’s largest urban poor “barangay” community. The design of pragmatic and incremental, community-inspired eco-hub will line the entire neighborhood, which may be successfully achieved by the barangay themselves, for themselves.
I have always wondered why and how “slums” formed near where I had lived as a child. I would go to school with people who live in homes where their roofs were made of scrap corrugated metals (yiero), thin light-penetrated wood flooring that would screech with every footstep, and walls made of patched thin wood sheets and metal panels showing multi-colored gradation caused mainly by weathering. Yet when we came to school, we all wore the same uniforms, and we as I perceived, were all equals.
Hanapbuhay is a tagalog word, rooting from “hanap” meaning to search and “buhay” meaning life. The two words together, hanapbuhay, means livelihood. Many informal settlers come to the city in search of livelihood, but in exchange they live in unimaginable (to the western society) living conditions, often near creeks, garbage dumps, and dangerous sites.
In hopes of revealing latent memories prompting revelation of the BASECO’s identity, thus creating a space of sanctuary amidst a past that is founded in impermanence. The thesis addresses the rapid densification of cities in Metro Manila, The Philippines’ capital region which was accelerated by a phenomenon exacerbated by the martial law induced by a dictator president: Ferdinand Marcos from 1968-1987 in the Philippines¹. He ruled with an authoritative regime, removing the democratic rights of the Filipinos, and implementing curfews to restrict unwanted movement of people. The “squatter” population grew since the president prioritized economic growth to “improve” the global image of the country—thus meant constant relocation and displacement for people living without land titles, and deep disregard for social and ecologic wealth.
Once Marcos’ rule came to an end, the informal settlements referred to as “slums” began to expand at an unparalleled rate². This has arguably resulted in cruel living conditions, with people remaining in the margins of society and the city, as is typical of many “informal settlements”.
The study focuses on the local scale of Metro Manila, bringing a deeper understanding of the informal-incremental housing strategy, as well as a method of working with existing ecosystems, within a focused site. As Manila is surrounded by the Manila and Laguna Bays, this suggests the inescapable reality of working with water, as a river, ocean, and source of ‘hanapbuhay’.
Augmented by retrospect and latent memories of Manila, the investigation will conclude with addressing a deep-rooted personal curiosity to learn about my home country, inscribing stability through architecture. Learning from these settlements to help regenerate a more resilient future for Manila’s struggling communities. And offering a thought-provoking and careful proposal that will evoke transformation in the unchanging environment of Philippines’ socio-political and environmental landscape.
Instagram: @romiliecalotes, @faumanitoba, @lisalandrum.arch
Mercado Salado by Claudia Crespo, M.Arch ’22
University of Puerto Rico | Advisor: Regner Ramos
“Mercado Salado” by my student Claudia Crespo, is part of her M.Arch dissertation: “Villas Pesqueras: Documenting the Coastal Culture of Puerto Rico Through Architectural Discourse”. Claudia’s committee heralded her work as the best dissertation they’d ever seen, a story-teller that gives voice to a marginalized community, and highlighted how she was able to navigate complex issues with such elegance, maturity, and poise.
“Mercado Salado” inserts traditional Puerto Rican fishing villages in direct confrontation with public policies that exclude locals from access to our coasts, while granting access to the tourism industry. In this way it challenges issues of community displacement, legislation, and the right to our land. The imminent rise of sea levels is here used as the framework to destabilize existing zoning codes to further her agenda: of safeguarding the existence of a local fishing community, while recognizing that eventually Mercado Salado and its site will be lost to the waters.
Instagram: @uprarchitecture, @claudiacrespo6
Embodied Morphologies by Grace Ann Altenbern, B.Arch ’22
University of Tennessee | Advisor: Jennifer Akerman
As our society is a product of the patriarchy, architecture anticipates and produces a scale figure that adheres to the “mythical norm.” This institutes a rigid and unyielding architectural framework, constructing a hostile environment for everyone who lies outside of the presumed scale figure. Therefore, we must deconstruct architectural thought and design prosthetic interventions that defy the residual hardness of the built environment as we know it and expand to create a revolutionary future.
I am exploring the intersection of architecture and fashion through the lens of critical theory to challenge design practices within our patriarchal capitalist system. Through a perspective rooted in gender studies, I have identified architecture as being designed by and for Audre Lorde’s “mythical norm”: a white, thin, male, young, heterosexual, Christian, financially secure patriarchal product. Instead, I aim to study bodies in motion and find diverse scale figures for designing architecture.
Beginning with these revolutionary scale figures, I ask myself: what apparatuses could assist the modern scale figure in dwelling among marginalized spaces? In exploring this question, I have identified the prerequisites that define my prosthetics as tools to redistribute power to those that architecture has otherized. Utilizing this as a new framework to begin designing, I have created body architecture that aims to defy the rigidity of spatial practice. With these prosthetics drafted, I have represented them in environments that traditionally disregard anyone considered other.
Throughout these studies, I have found that design solutions must exist on a spectrum, utilizing bodies outside of the designer’s own privilege in order to create a more inclusive future: an embodied utopia.
Instagram: @graceannaltenbern, @j_akerman
“روح جدة” – Jeddah’s Soul by Baraa Al Ali, B.Arch ’22
American University of Beirut | Advisor: Carla Aramouny
The city of Jeddah in Saudi Arabia has witnessed, since the mid-20th century, urban changes and shifts at a rapid rate with the complete neglect of the city’s historical core. The proposed development strategies, that are part of an unclear plan, claim to seek the development of the area in a manner that enables it to perform its strategic role as a major center for business and housing, with an emphasis on the need to preserve historical, cultural, and architectural value. Yet, the ongoing works in the heritage site present the area as a fragment of the past for tourists to consume, completely disregarding those who are behind the city’s survival over the past decades: the foreign workers.
The research examines the current situation in Al Balad, Jeddah, looks at case studies that have tackled restorations of heritage sites as well as attempts to create a national identity for the locals. The aim is to determine the medium and the methodology through which the soul of the city could be potentially retrieved.
The project is an attempt to follow an alternative unconventional approach that is focused on space rather than buildings, on the soul of the area and the neighborhood; so instead of mummifying the bodies, it opts for the “reincarnation” of the collective soul of the neighborhood.
This can only be done by working on the spaces and the public programs and the human factor who are the residents.
The design stresses on the concept of tissue and fabric because it is problematic to stress the sculptural, free-standing, autonomous entities, at the expense of the fabric & the tissue. Therefore, the method consists of working on the external spaces, stressing the public over the private, the exterior, the open and the leftover, consequently the soul rather than the bodies.
This approach is appropriate because it allows to work with something not traditional or bound to existing buildings, without compromising any of the existing structures or their identity and historical value. The outcome is a social hub that consists of indoor and outdoor functions which serve mainly the current community.
Instagram: @baraaalali, @ard_aub
Architecture As Actant for Protest: Solidarity with Amiskwaciwâskahikan’s (Edmonton) Unhoused Community by Robert Maggay, M.Arch ’22
Laurentian University | Advisor: Aliki Economides
Conditioned by neoliberal imperatives and settler colonial impositions of ‘property’, architecture is complicit in upholding spatial and social inequities. The neologism ‘houselessness’ foregrounds housing as a human right, which must be addressed through the provision of accessible housing, yet this process is slow. Moreover, unhoused individuals are disproportionately affected by pandemics. Their aggravated health risks owe to crowded shelters, comorbidities, and pandemic-related restrictions of supportive services. While COVID-19 has worsened the pre-existing houselessness crisis, some immediate effects may be addressed locally through mutual aid: a form of rapid response and community care that demonstrates both the need for bottom-up solutions and interim approaches to houselessness. This thesis explores how architecture might challenge existing frameworks of power to act in solidarity with houseless neighbours. The series of design interventions proposed for Edmonton, Alberta, focus on socio-spatial relationships – related to water, sanitation, and hygiene – that act in solidarity with houseless people.
This thesis draws from various interviews with local mutual aid volunteers who work to address the immediate needs of houseless neighbours. Based on these interviews, a series of architectural program pairings were established to satisfy two functions: to improve upon existing site uses, and to embed programs and functions that address limited access to water, sanitation, and hygiene facilities for houseless people. The political forces in public space and architecture limit the ways in which houseless neighbours engage with the built environment, such as the enforcement of property, displacement, security and police, and people who are less sympathetic to the experience of houselessness. An understanding of an ontological violence facing houseless neighbours is the primary driver for this research. This thesis explores the design of a public amenity building that co-locates café, bike repair shop and laundromat programming while embedding functions that mitigate harm among houseless neighbours and their limited access to water, sanitation, and hygiene facilities. Through this proposal, access to washrooms, bathing facilities, laundry machines, day use lockers, public phone rooms and places of respite from extreme weather conditions are explored.
Instagram: @robertmyguy, @aliki.economides
Check back next week for Part V of the Study Architecture Student Showcase.

