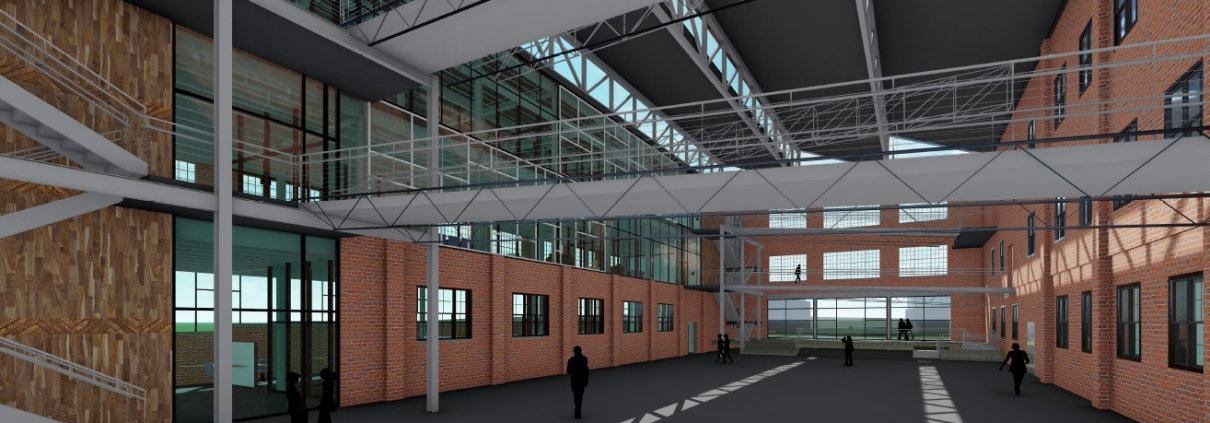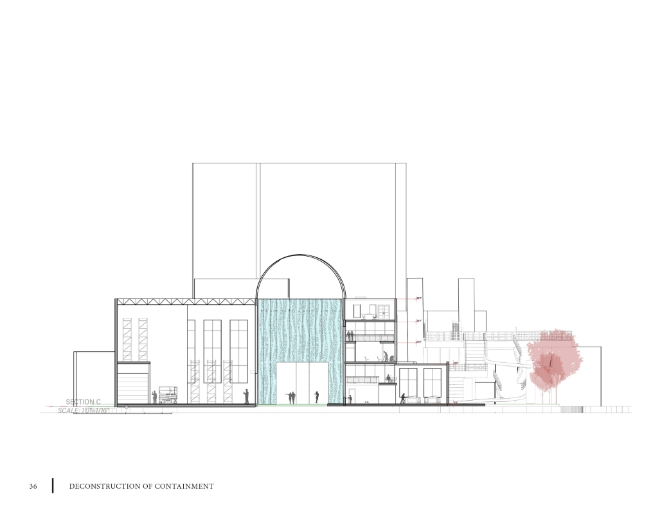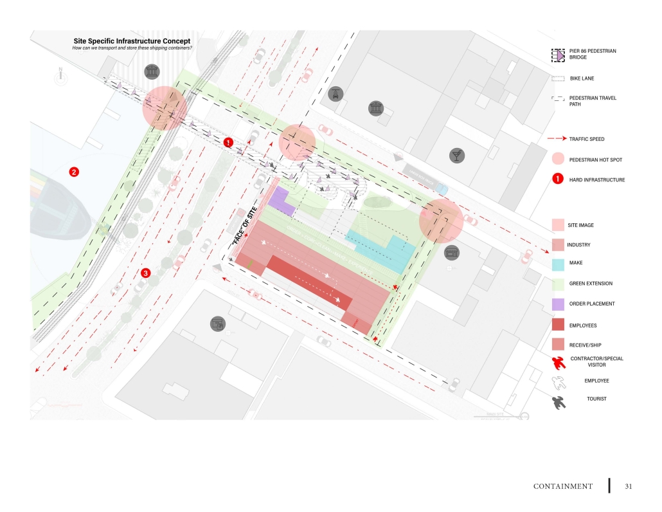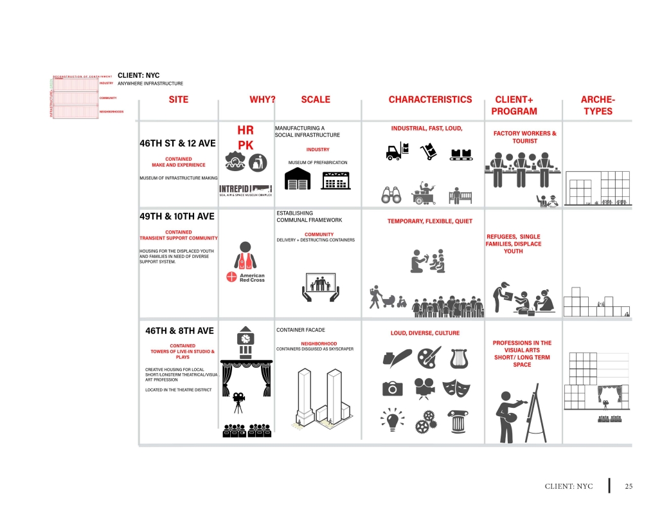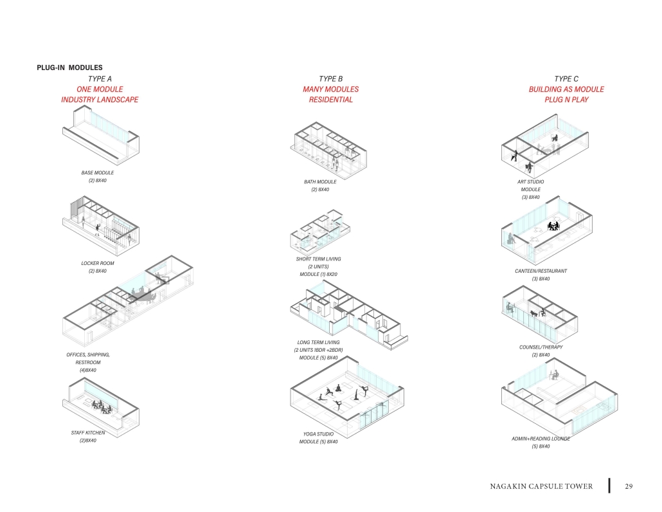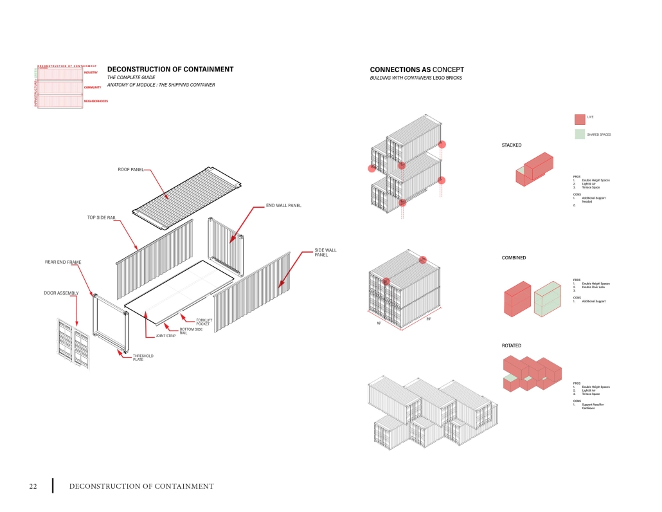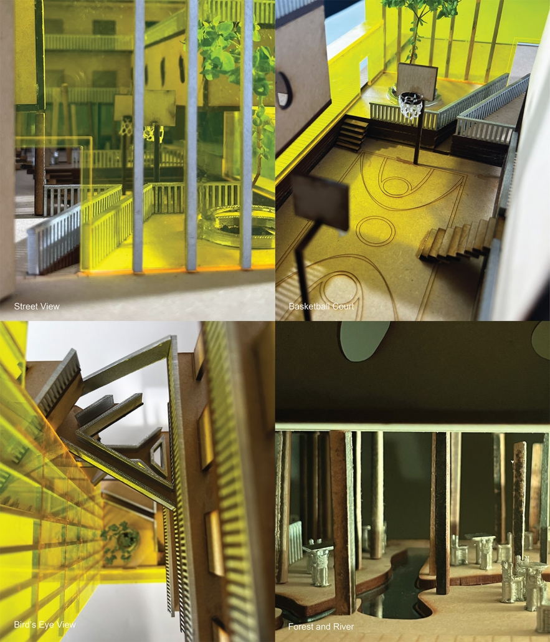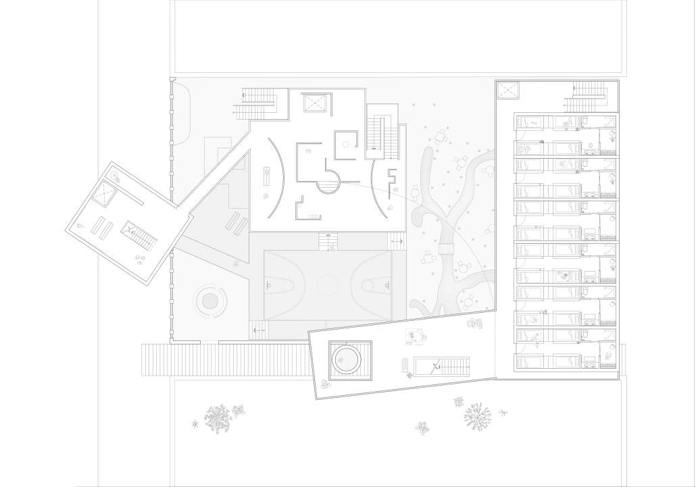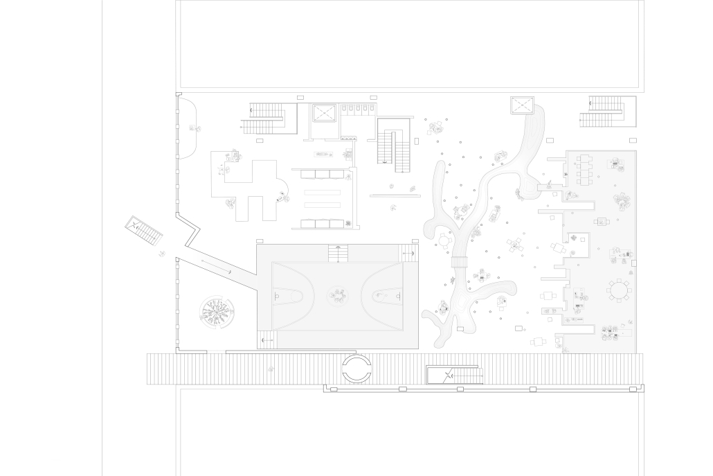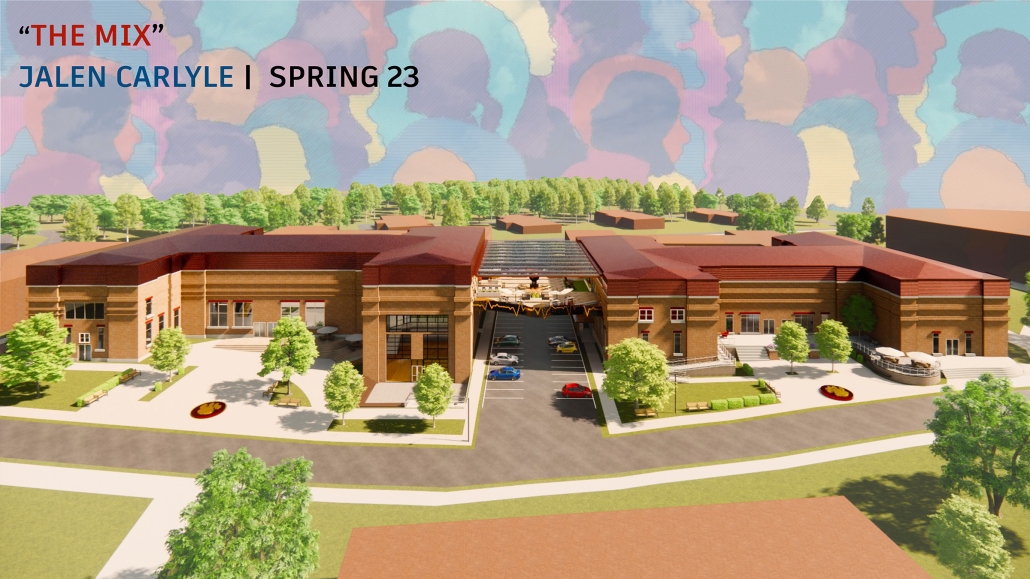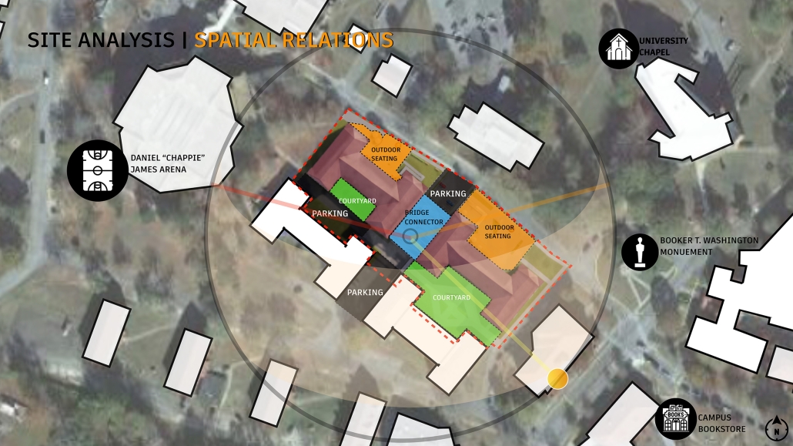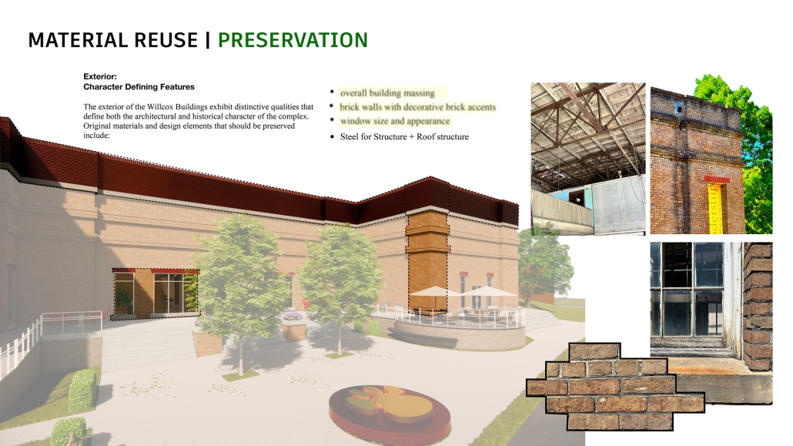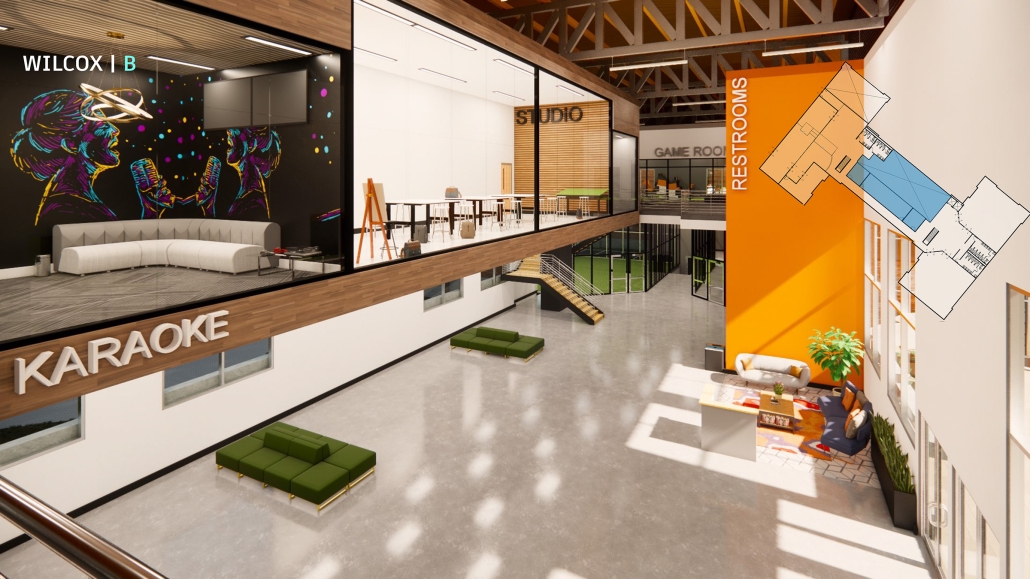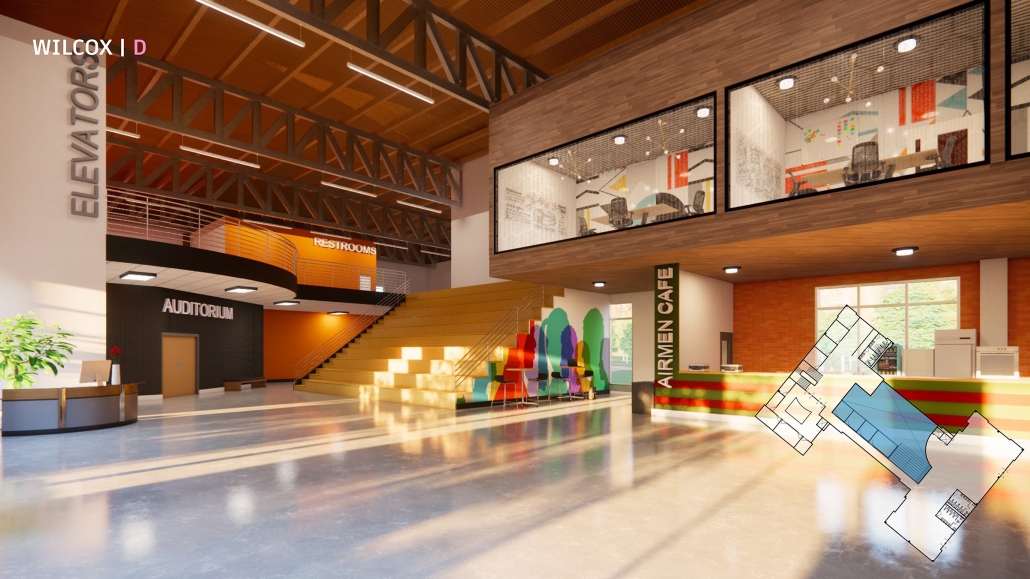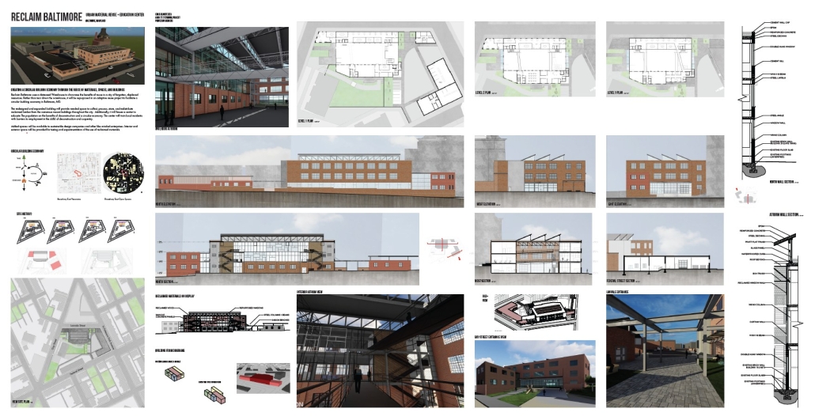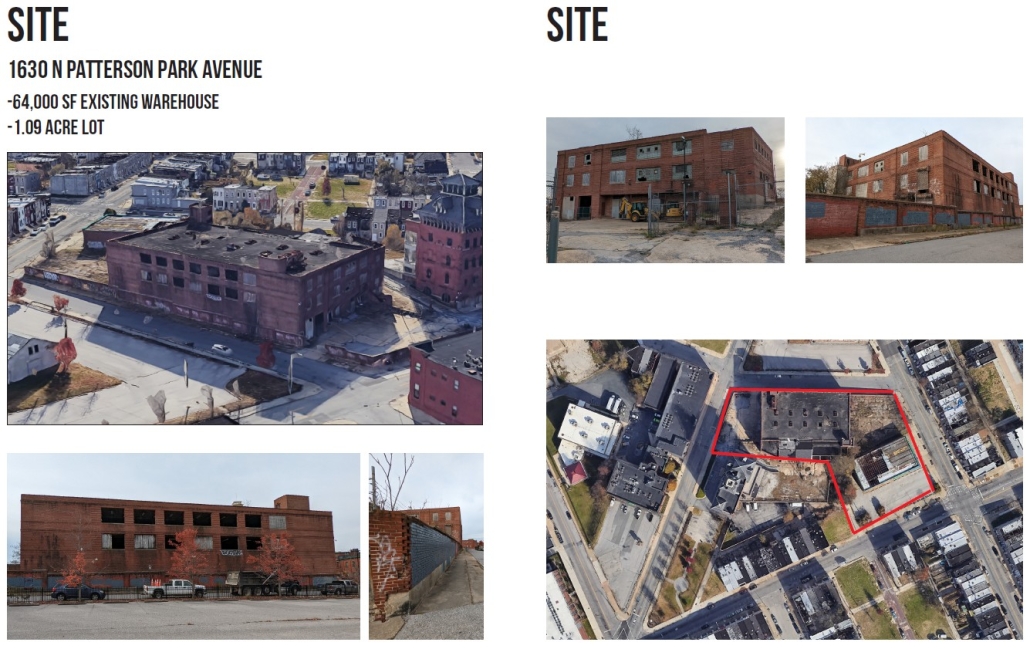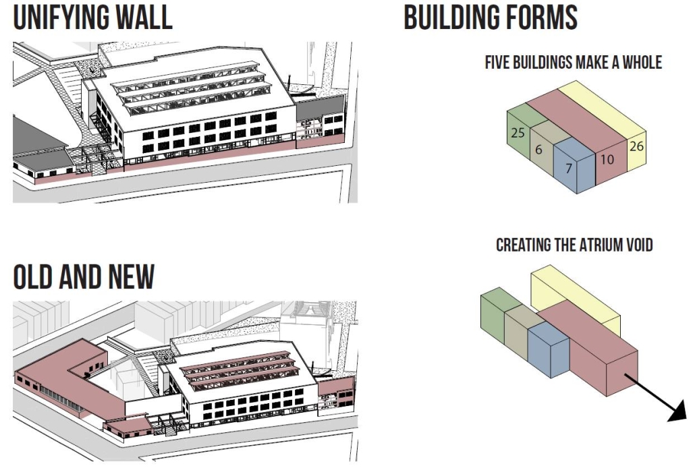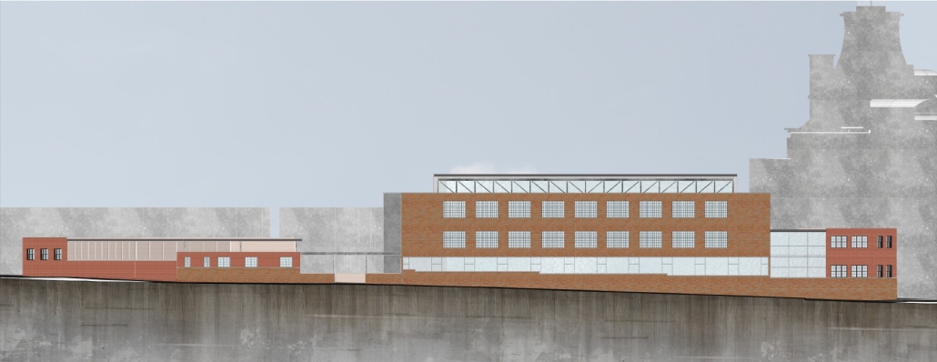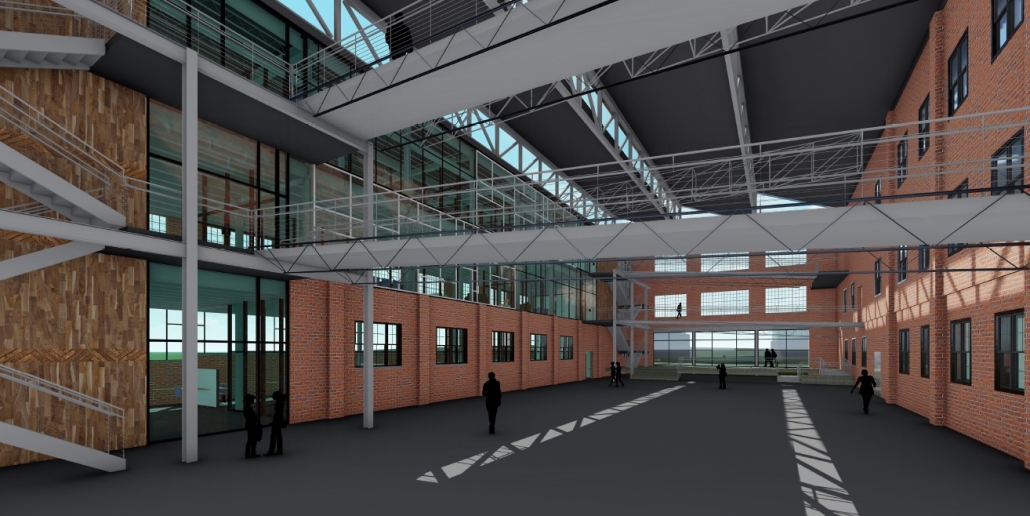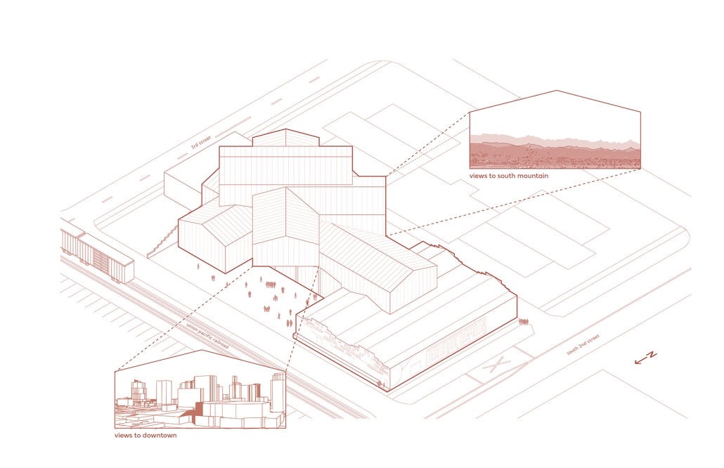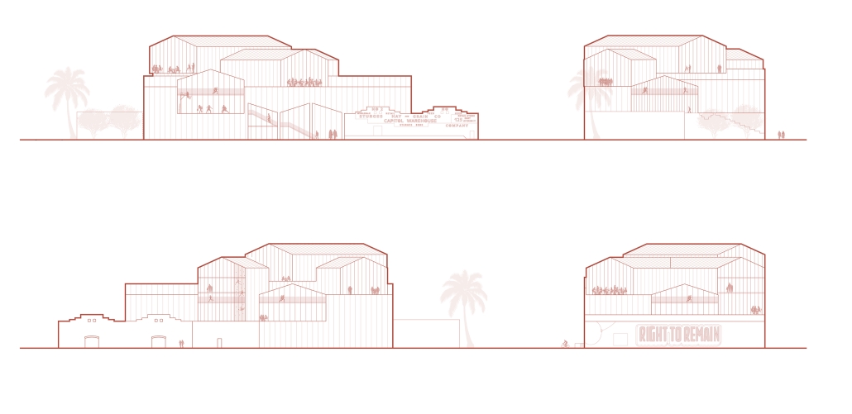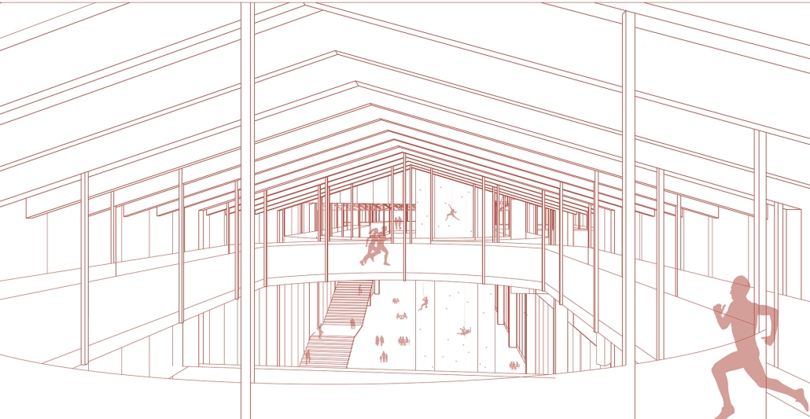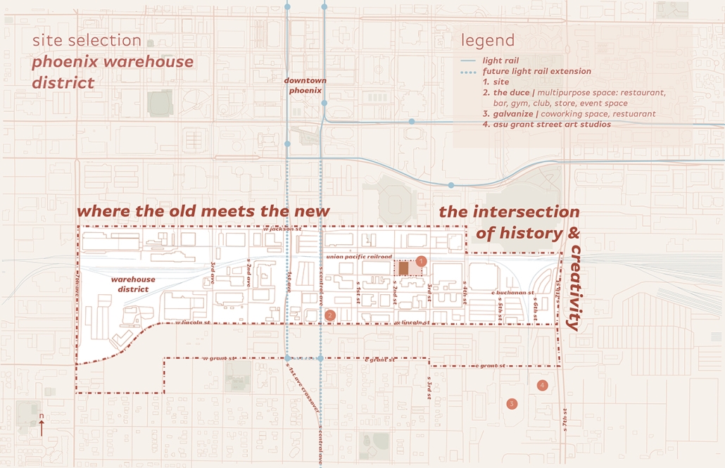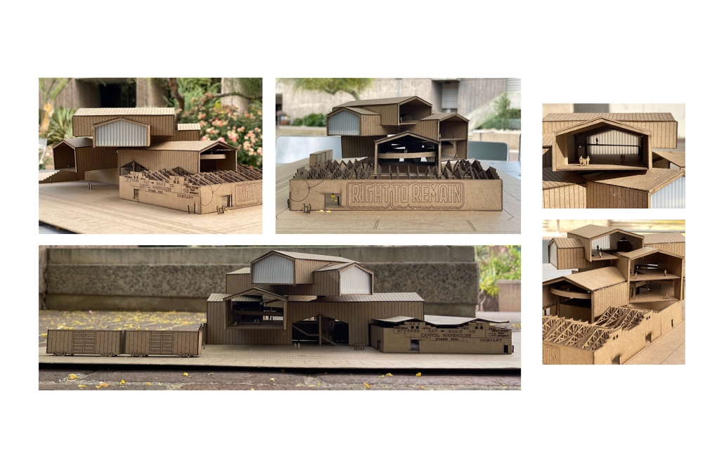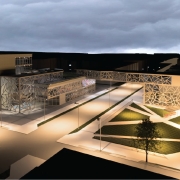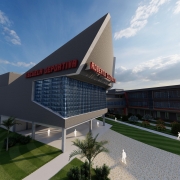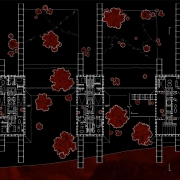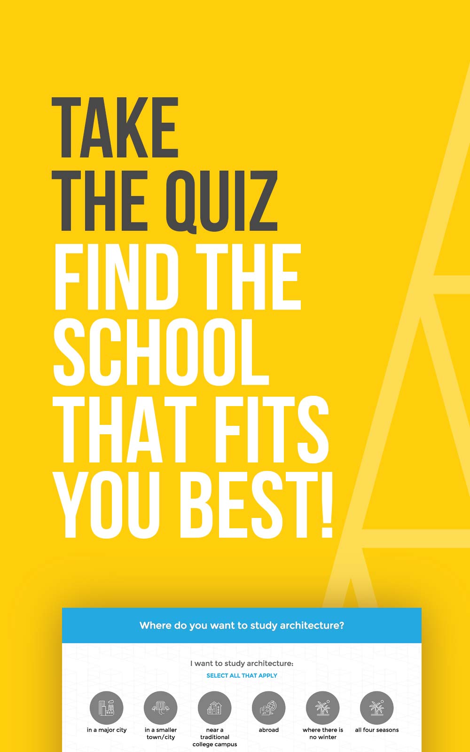2023 Study Architecture Student Showcase - Part II
We’re back with Part II of the 2023 Study Architecture Student Showcase.
This week we will present student projects that represent how adaptive reuse can transform communities, the environment and culture. Since construction waste is at an all time high and impacts every part of our environment, from ecosystems to waterways, adaptive reuse is an essential part of the solution as we aim to be more sustainable and work towards a circular economy.
Don’t forget to check back next week for the next installment of the Student Showcase!
Destruction of Containment by Lasharrifia Shelton, B.Arch ’23
New York Institute of Technology | Advisor: Michelle Cianfaglione
The research explored the social infrastructure that sustain and foster the growth of communities. These infrastructures often intangible and unseen, appear insignificant during normal times, but are essential during crises such as the covid-19 pandemic. They can mean the difference between life and death.
The thesis proposes three specific sites for adaptive reuse, contributing to the brand’s vision. These sites will operate on different scales: 1. The main site, functioning at the macro manufacturing scale, will allow the public to witness the creation of shipping containers. 2. The second site will focus on providing emergency residential support to displaced families, parents in need of support systems, and mentoring opportunities for young people. 3. The third site will be a plug-and-play infrastructure, designed to blur the line between shipping containers and buildings. A typology that can be implemented at any scale and in any location. By implementing these sites and creatively using existing hard infrastructures, the thesis aims to build a more sustainable and flexible future for our communities. How can underused/aging infrastructure be transformed into critical social infrastructures?
New York City’s water freight network, once a vital conduit for global goods transportation, has been overshadowed by automobile-focused highways. This shift has led to over 100 miles of freight networks emitting harmful pollutants and exacerbating social divisions. To address these challenges, the proposed solution involves re purposing the water highways for essential imports and retrofitting the shipping containers they once carried to meet various community needs. These re purposed infrastructures can serve as housing, commercial spaces, and public areas that promote learning and community engagement. By redirecting our attention from the consumer cycle and utilizing existing hard infrastructures, we can foster sustainable growth and strengthen our social infrastructure on a human scale.
Instagram: @lasharrifia, @michellecianfaglione, @exdarchitecture, @nyitarch
Art Pomp by Ayush Varadhan, Gina Min, Sofia Chang, B.Arch ’23
University of California, Los Angeles | Advisor: Claus Benjamin Freyinger
ART POMP draws from SESC Pompeia, an adaptive reuse cultural center that inhabits a previous factory site. A feature of SESC Pompeia that drew our attention is its connection of towers through aerial bridges. Overlaying the towers’ floor plans upon the given site, we began articulating an organization in which three towers become inter-connected through aerial bridges and a uniting board-walk. This creates a gradient from front to back where the public is slowed along a tripartite event organization into the private.
ART POMP is a short-term artist residency. Artists can return here from their permanent abodes, and lodge at as need arises. We are equipped with spaces for both the visual and performing arts, with state-of-the-art equipment and basketball court. Let us tell you the story of a particular resident at ART POMP. Sogiyush is a college dropout who has wandered the world for years. They are an artist passionate about interactive sculpture. They find meaning in welding, and are seeking a community of artists to live with and be inspired by. Sogiyush enjoys ART POMP by making use of the welding space, dance studio, and study forest. They visit from Tuesdays to Thursdays, during which they dorm over-night.
Instagram: @freyinbe, @uclaaud
The Mix by Jalen Carlyle, B.Arch ’23
Tuskegee University | Advisor: Roderick Fluker & Dr. Carla Jackson Bell
An adaptive reuse project which proposes a student center for the Tuskegee campus by reimagining the use of two existing former instructional warehouse (trades) buildings. The programming provides for diverse environments and activities which may showcase as well as support and retain students of various backgrounds and interests – interacting in proximity. The currently vacant buildings acquire a new identity by forming a new social hub near the campus entry.
Instagram: @jalencarlyle, @carla_jackson_bell
Reclaim Baltimore / Urban Material Reuse + Education Center: Creating a Circular Building Economy through the reuse of Materials, Buildings, and Spaces by Christopher Klinefelter, M.Arch ’23
Morgan State University | Advisor: Carlos A. Reimers
Reclaim Baltimore uses a distressed Warehouse to showcase the benefits of reuse in a city of forgotten, displaced resources. Rather than tear down the warehouse, it will be repurposed in an adaptive reuse project to facilitate a circular building economy in Baltimore, MD.
The redesigned and expanded building will provide needed space to collect, process, store, and redistribute reclaimed lumber from the numerous vacant buildings throughout the city. Additionally, it will house a center to educate The population on the benefits of deconstruction and a circular economy. The center will train local residents with barriers to employment in the skills of deconstruction and carpentry. Added spaces will be available to sustainable design companies and other like-minded enterprises. Interior and exterior space will be provided for testing and experimentation of the use of reclaimed materials.
The project will demonstrate the benefits of the reuse of materials and buildings in a city that has always looked on them as blight and a problem to be solved. Now these resources will be used to illustrate how we can RECLAIM BALTIMORE!
Instagram: @klinefelterchris, @reimerscarlos
Intersecting Interactions by Brooke Berge, M.Arch ’23
Arizona State University | Advisor: Claudio Vekstein
Technology has changed the way we communicate, connect, and how we use space. While we are more connected than ever before, there is still a disconnect and feeling of isolation present in today’s society. There is a lack of genuine human connection and social interaction in our day to day lives. This has a negative impact on our mental health and wellbeing. It impacts our ability to build stronger, more resilient and connected communities. As these feelings of isolation and loneliness arrive, an architectural intervention presents itself as a solution. “architecture can’t force people to connect; it can only plan the crossing points, remove barriers, and make the meeting places useful and attractive” (andreea cutieru, archdaily).
This project blends cognitive, social, and physical leisure programming into intersecting spaces to create opportunities for chance encounters and social interaction between diverse social groups of people to tackle these issues of loneliness. The historic warehouse district just south of central downtown phoenix presents itself as an ideal site for the project. Where history meets creativity, the old meets the new. The authenticity of the historic warehouse aligns with the overall goals and themes of the project, and presents a unique opportunity to revitalize and adaptively reuse the oldest remaining warehouse in the district.
Instagram: @clauskins

