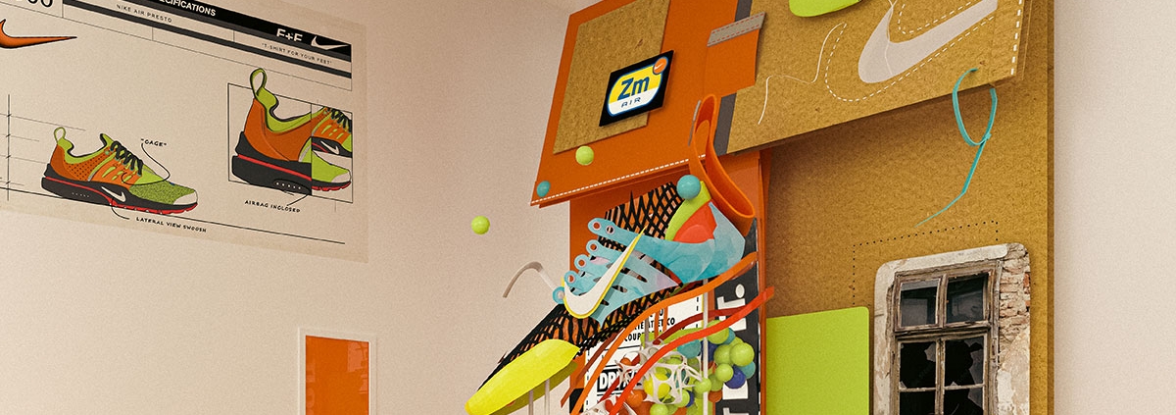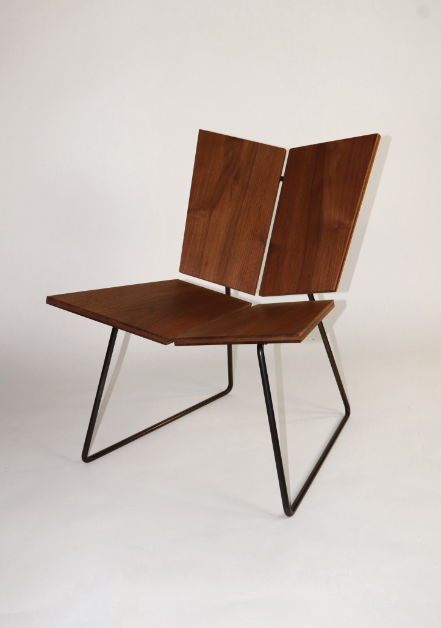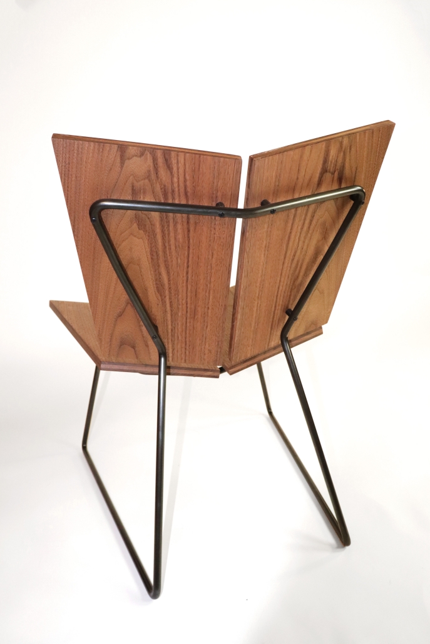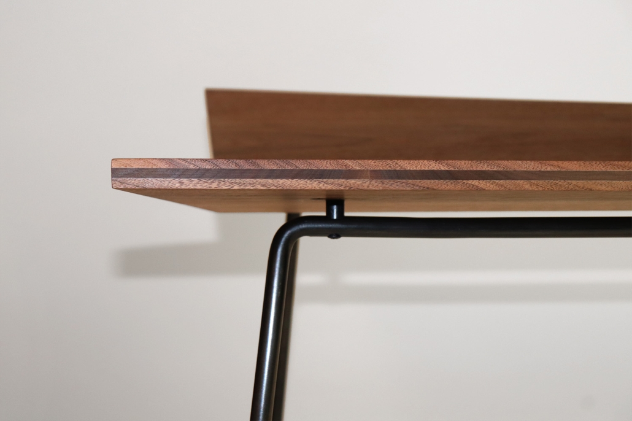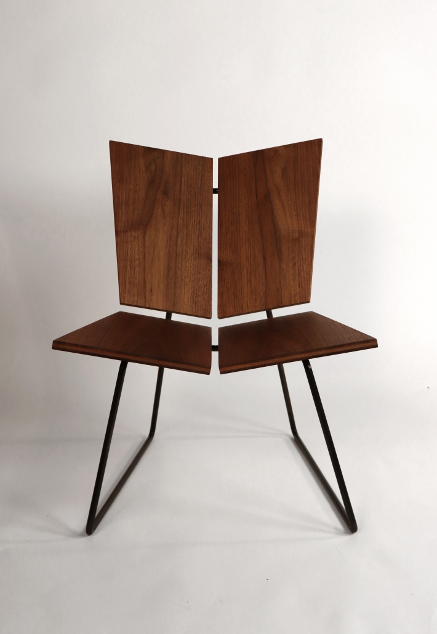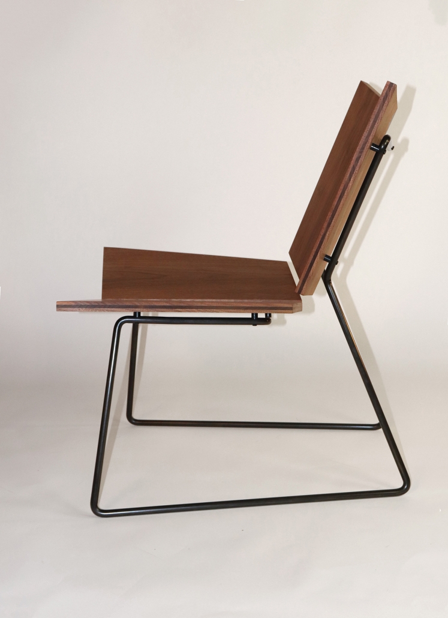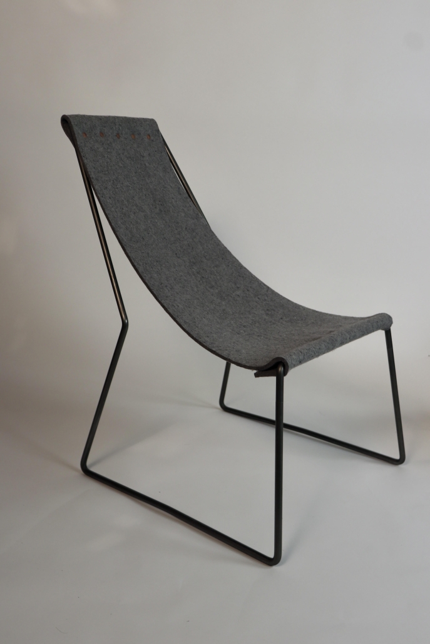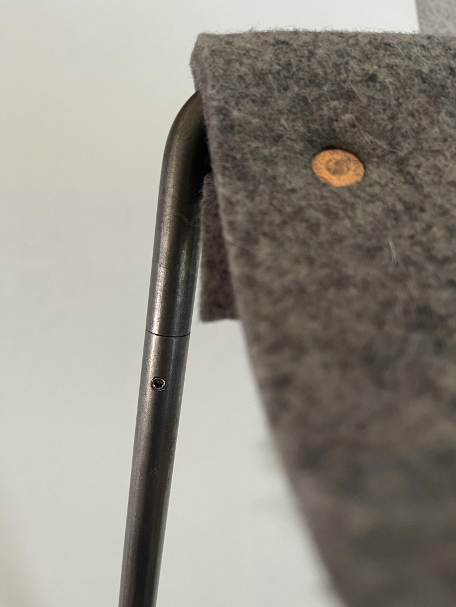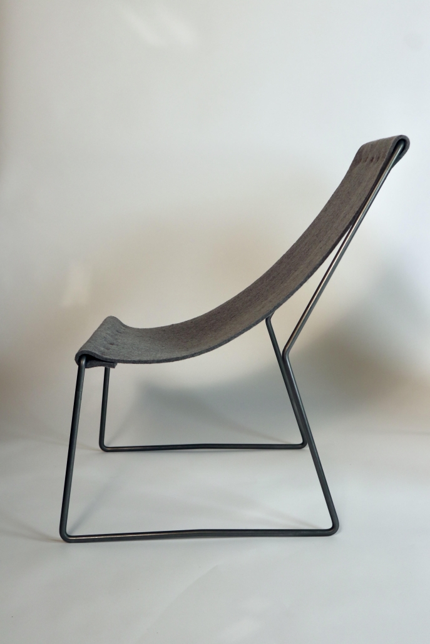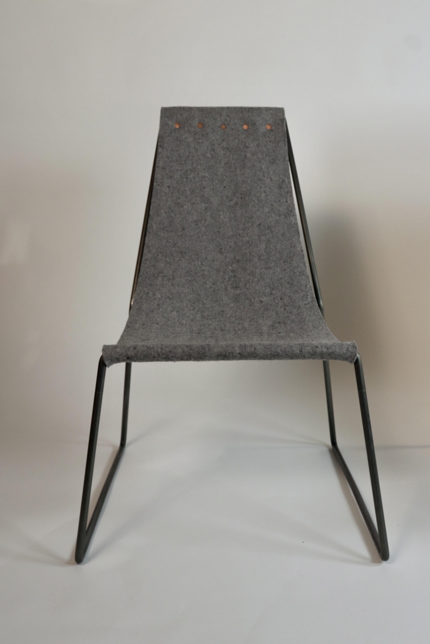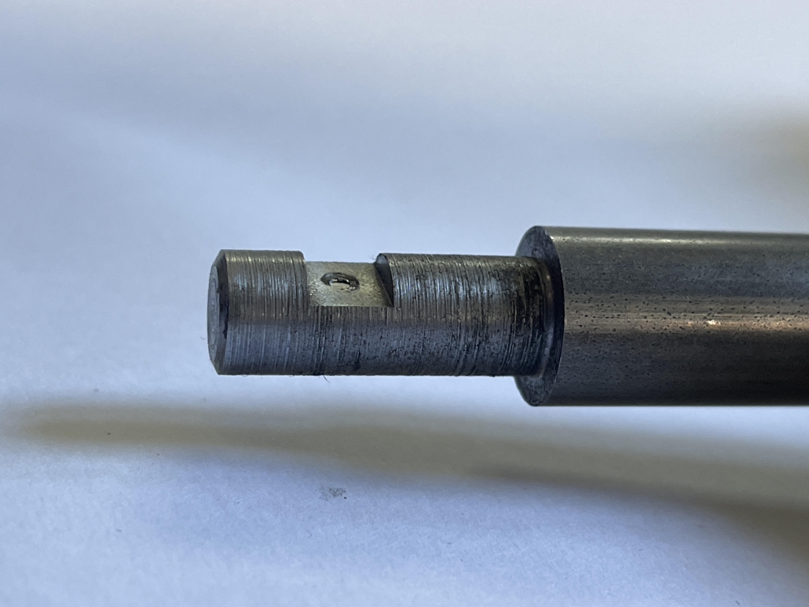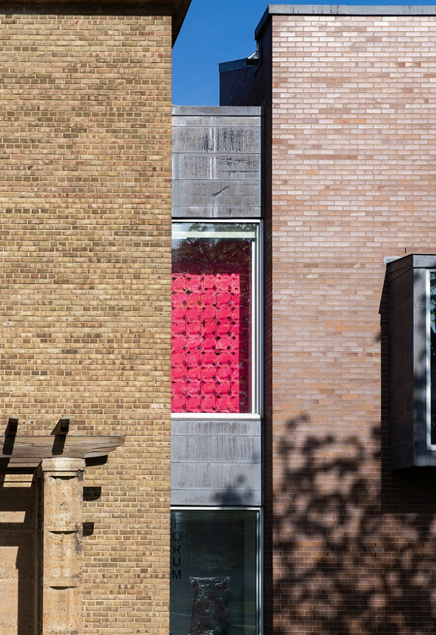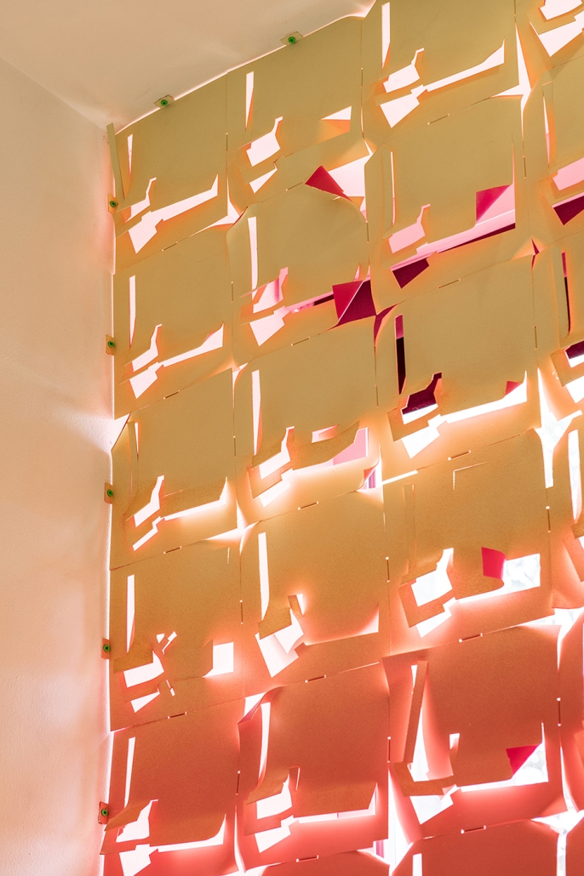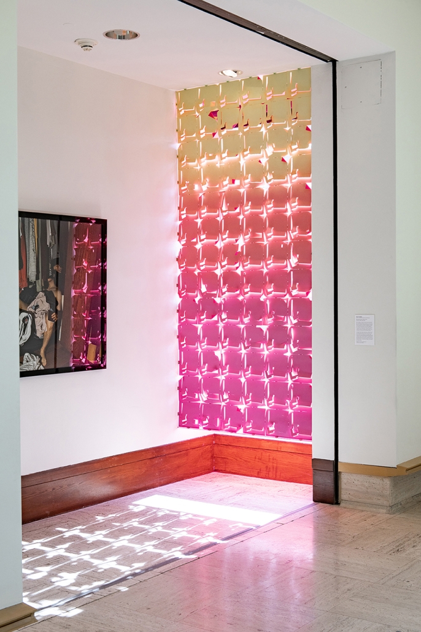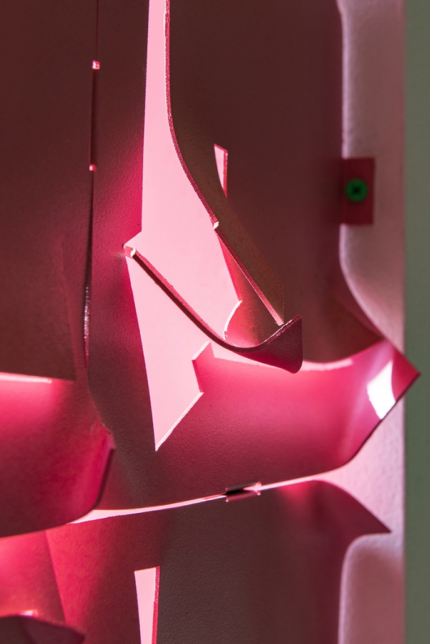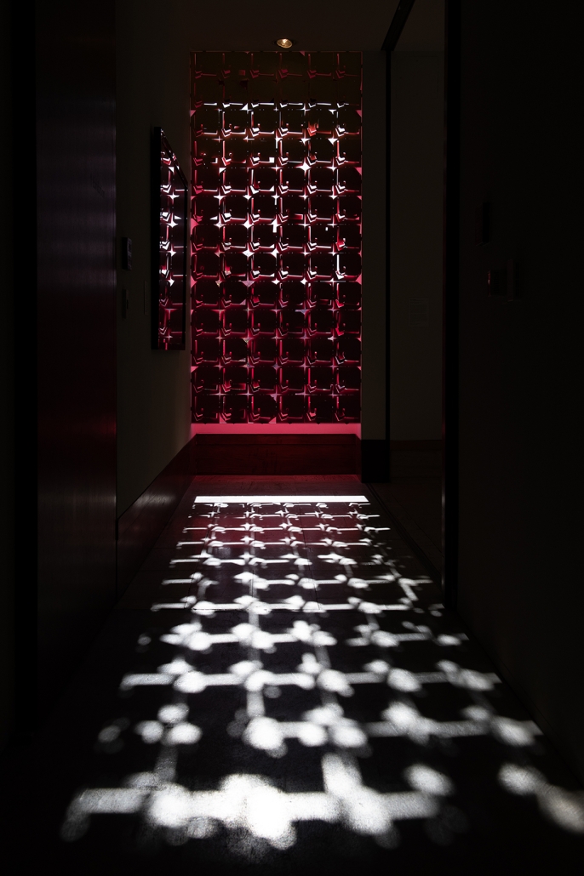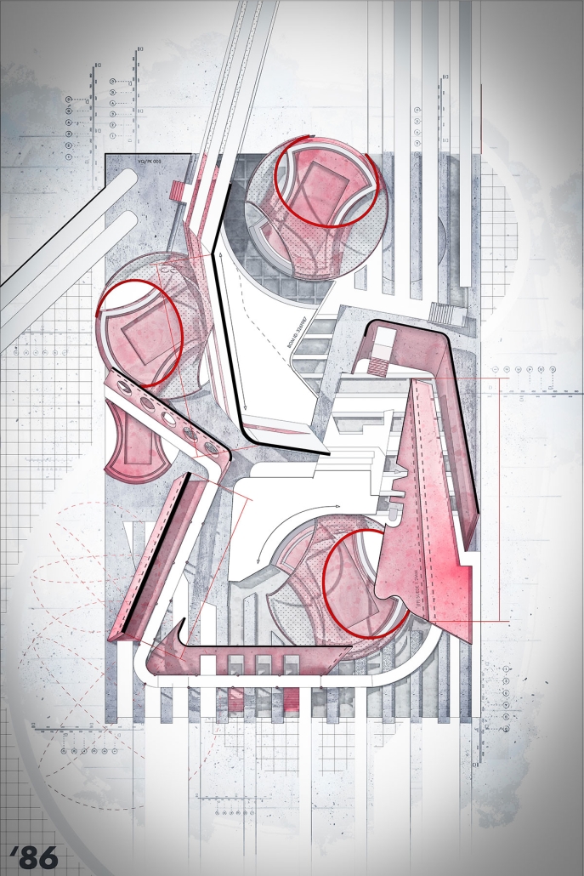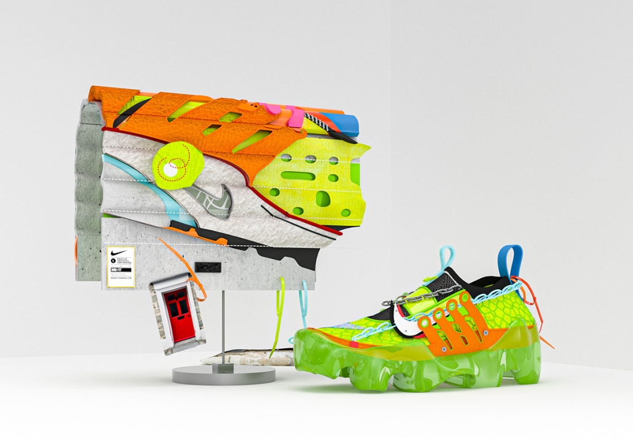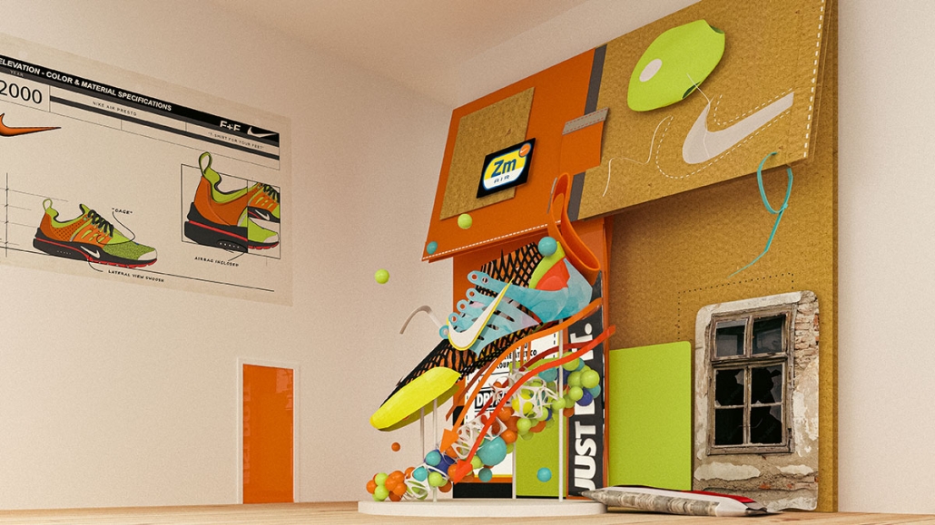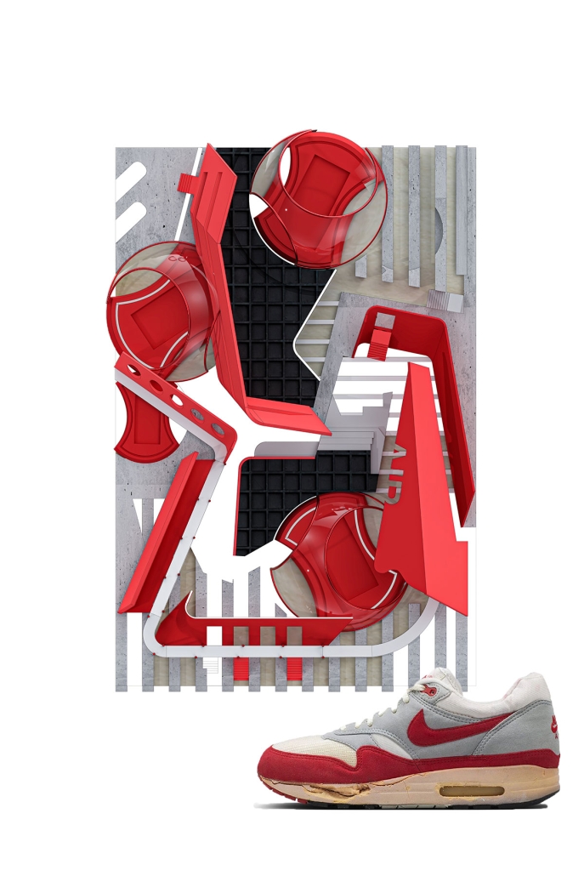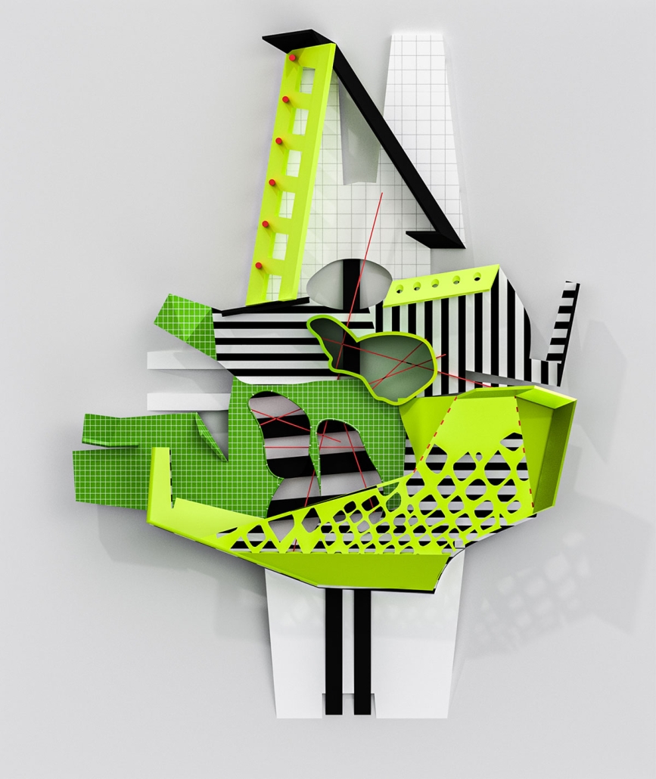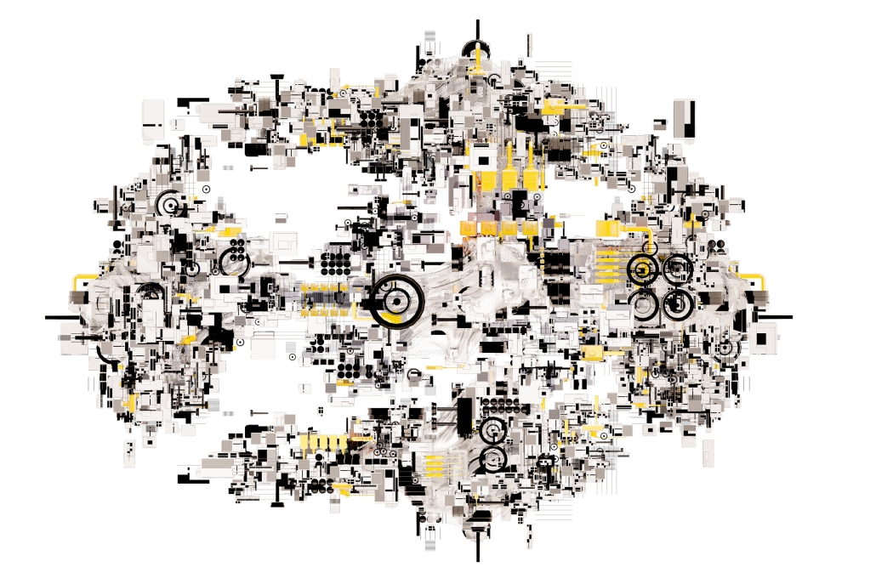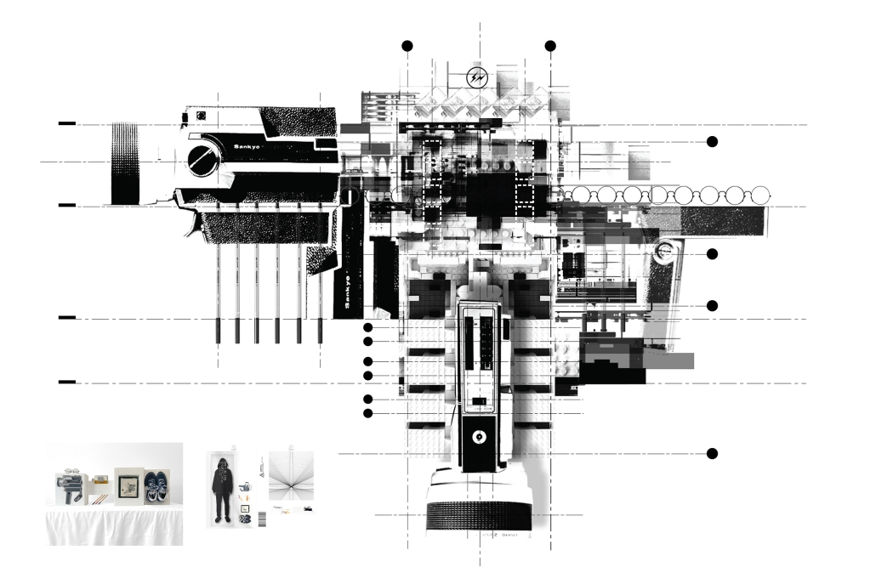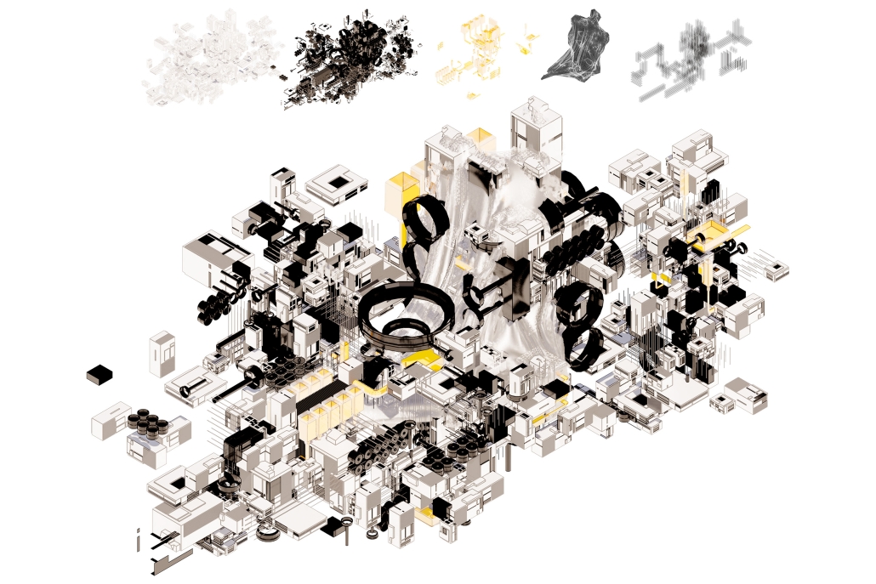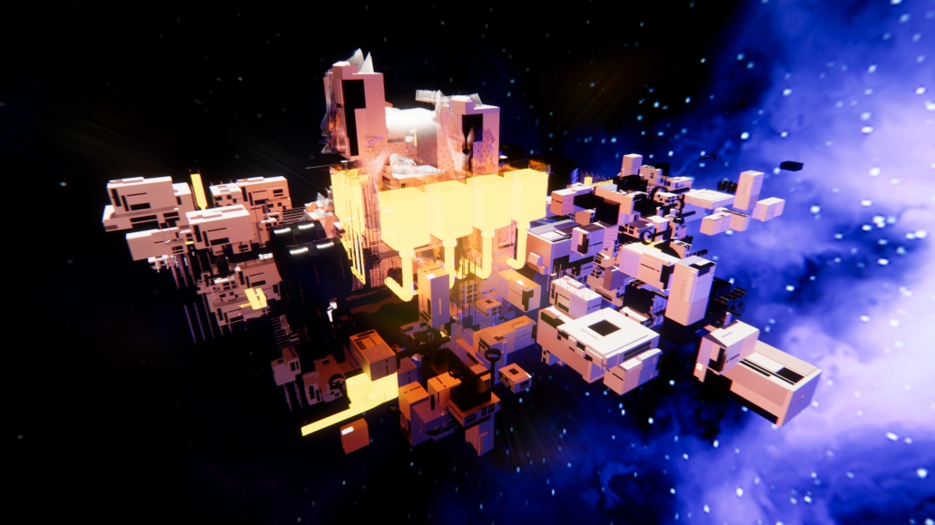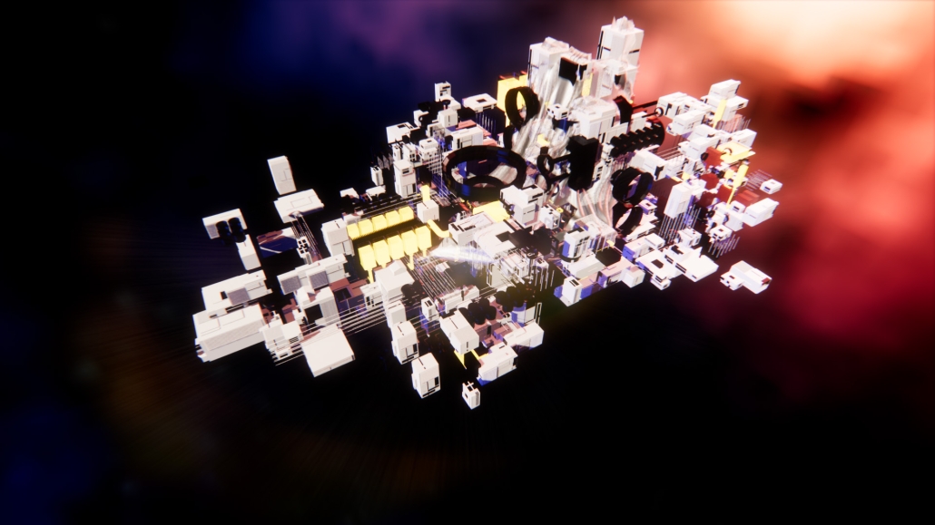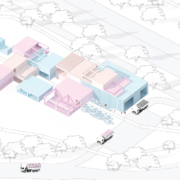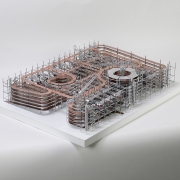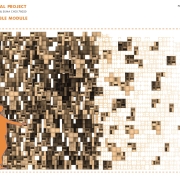2023 Study Architecture Student Showcase - Part VII
Welcome to week VII of the showcase. This week we feature student projects on furniture design and projects that use innovative materials. Check out the student work below!
The Moth: The Contemporary Comfort Chair by Alondra Pulido, M.Arch ‘23
University of Washington | Advisor: Rick Mohler
The Moth lounge chair combines modern striking shapes with a flexible form factor that adapts to all body types. Its design offers an unexpected seating experience, capturing the unconventional elegance and beauty of a moth. This lounge chair combines steel and wood to create a contemporary piece that ensures durability and comfort.
The lounge chair’s flexible quality is attributed to its steel rod base that is welded together to form a continuous loop structure. This steel framework supports a cantilever seat and adds a playful element to the overall seating experience. The chair’s back and seat are defined by four laminated walnut panels, evenly spaced apart and gently sloping toward the center for enhanced comfort. These panels are affixed to the steel structure using black delrin standoffs, creating a floating feeling and highlighting the contrast of wood and steel materials. This striking contrast is further enhanced by the framework, which mirrors the sharp angles on the backside and underside of the wooden panels.
The walnut veneers used in the chair are sourced from a single walnut slab, which was processed and milled in the student fabrication lab. The steel components are also bent, welded, and blackened in the same space. This ensured a cohesive production process in which the interaction between materials informed each other, resulting in the final product.
Instagram: @alondrapul, @swithycofurniture, @mohler.rick
DK22 by Dominic Kaufer, M.Arch ‘23
University of Washington | Advisor: Rick Mohler
In this studio we were taught Danish furniture design principles and encouraged to consider those principles in our designs. I was particularly interested in the principle of minimalism, which I interpreted as using the least amount of material and “moves” necessary for a given idea to work well.
This chair is the result of a handful of prototypes using steel and felt, built over the span of a ten-week quarter. The design strives for apparent simplicity, with motifs taken from single-line drawings and tattoos. While the frame appears to be a single bent piece of round steel rod, it is actually four pieces in total – two sides and two stretchers. Concealed joints were turned on the lathe and are held together with small, allen head set screws. The steel frame was treated with a mixture of beeswax and boiled linseed oil to minimize rust and wear. The sling is 1/4” thick f7 industrial felt and is attached to itself around the stretchers with hammered copper rivets.
This chair would not have been possible without the help of my classmates and instructors. Special thanks to the instructors – Erling, Kimo, and Steve – for their help and insight throughout design and construction. I would also like to thank the UW Fabrication Lab staff – Rae, Jack, and Brian – for their help in turning this idea into something tangible (and sit-able)!
Instagram: @kominicdaufer, @swithycofurniture, @mohler.rick
Recovering Surface Addict by Kevin Cendejas, M.Arch ‘23
Cranbrook Academy of Art | Advisor: Gretchen Wilkins
Recovering Surface Addict is a fabricated surface of encounter and mixture; configuring and reconfiguring relations between body, space, craft, color, and light. The surface consists of seventy-eight unique aluminum panels unified by a color gradient while also disrupting the glow of fluorescent fuchsia through each panel incision and bend. Neither wall nor window, the surface possesses qualities of both by mediating between inside and outside, and between separation, connection and interaction. Folds in the metal panels produce a dense yet floating surface in which light and color might be sensed as material and fabric through dynamically changing hues and shades. The luminous surface is textured by plays of light, sensitive to shifting weather conditions outside which become absorbed by and dispersed across the surface. The experience of mediated color and light on the surfaces produces an environment that changes through movement, proximity and time. Observers become accomplices to the layered temporal and sensory effects of the surfaces in real time and space.
Instagram: @kevin.cendejas, @grtnwilkins
Footwear to Facades by Shaun Rankin, M.Arch ‘23
University of Southern California | Advisor: Alvin Huang
Tectonics in architecture is the integration of structure and construction, implementing technical aspects, detail, and cultural and aesthetic qualities. It involves both the process of making architecture and the product of that process, elevated to an art form. I examined the relationship between architecture and footwear through an aesthetic and tectonic lens. I critically analyzed the process of creating footwear art and how it is derived. Through specific techniques of footwear design, such as stitching, weaving, and branding, I aim to develop new ways to generate architecture. By using these techniques, I hope to encourage the discipline to design and think more creatively about how we enclose our spaces, develop spatial relationships, and consider materials. This perspective raises the question of whether architecture can be temporary or even switched out daily, much like a pair of shoes.
This project was awarded the USC Master of Architecture Distinction in Directed Design Research and the A+D Museum Design Awards In School Category.
Instagram: @shaunrankin_, @ryantylermartinez
deadstock by Christopher Torres, M.Arch ‘23
Lawrence Technological University | Advisor: Masataka Yoshikawa
Deadstock refers to merchandise that’s never been sold. The project challenges itself to accumulate different merchandise to evolve itself into a structure that keeps evolving and producing deadstock in the form of architecture and spatial construct.
This project was awarded the Dean’s Award at Lawrence Technological University
Instagram: @creesetoepair
See you soon for the next series of the Student Showcase!

