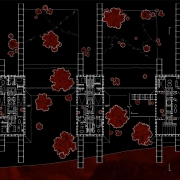2023 Study Architecture Student Showcase - Part XIII
Welcome to the latest installment of the Study Architecture Student Showcase! In Part XIII, we look at student work that explores identity as a central theme in their designs. From using mapping and tracing to respond to the disconnection within diverse identities in urban cities to using local architectural structures to create a sense of belonging, these projects intentionally address connecting communities and cultures.
Constructing New Narratives to Reveal Diverse Identities in Richmond, BC by Rita Wang, MArch ‘23
Dalhousie University, School of Architecture | Advisors: Aaron Gensler and Erin Wright
With the capitalist expansion of urban cities today, different physical and social forces exist, collaborate, and challenge each other on the land we call home. In Richmond, British Columbia, Canada, where multi-ideologies and diverse ethnicities live, work, play, and grow together, different layers of physical and social landscape encapsulate the disjuncture of people and land, shifting identity through time. Using mapping and tracing as lenses to reveal the city’s diverse layers and living experiences, this thesis aims to uncover the landscape, urban form, individual identity, and collective identity layers embedded in the city’s formality and provide architectural interventions to respond to the disconnection between them. The design proposal implements landscape and architecture as a mediator to reconnect the dispersed landscape and identity in Richmond and construct new narratives to respond to the current identity and spirit of the people and the land.
Multiple forces exist and collaborate in modern cities. These forces can make cities decentralized and scattered, causing social-political disconnection problems such as rural-urban separation and a shift in people’s identities. The land’s topography and morphology control cities in a structural, formation, top-down, and powerful way. In comparison, social forces like identity and collective form the city in a bottom-up experiential method. Richmond is a city where multiple forces are visible and reciprocal. Diverse forces complicate the city when the connections between each layer deviate through time. Using mapping and layering, this research finds the connections between layers of Richmond. It prepares for the unfolding of architectural interventions and activities by revealing, spreading, and responding to the formality and informality of the city. By analyzing the historical formation and the current physical and social separation of the city’s fabric, this thesis develops a method to activate the city. It constructs a new narrative that imposes the essence of the old, brings back the nature of the land, and acknowledges the diverse and inclusive collectives. By applying interventional structures, the design cultivates an urban landscape and architecture to enhance the collective memory, creating placeness in urban and rural areas. It also acts as a test field to extend the definition of community.
This project was awarded the Royal Architectural Institute of Canada Medal.
Acquainted Horizon by Brianda Valerio, B.Arch ‘23
Rensselaer Polytechnic Institute School of Architecture | Advisors: Ryosuke Imaeda, Faculty Advisor and Rhett Russo, Final Project Assessment Committee member.
“Why do we only understand horizons as a limit?” In landscape, horizons are treated as a datum that separates the sky and ground. Architecturally, likewise, horizons tend to be a flat surface, whether a slab or wall, that separates a mass into rooms. This project explores alternative horizons as a generator of new spatial qualities.
The project is encompassed by three ideological horizons. One of them is “Phenomenological Horizon”, which Husserl describes as an experience that one can only anticipate when changing perspectives; therefore, it is not real. “Horizon of Self” by Robert Corrington is that which is created unintendedly; hence, mirroring one’s identity.
The last one, developed after studying Gregory Crewdson’s work, is “Acquainted Horizon”. It intentionally forms unclear relationships between participants, as if they are sharing a bench with a stranger. The first horizon questions whether the objects we perceive are real or not, while the second one doubts our existence. The last one grasps the real by implementing irresolvable relationships. In other words, do objects exist? Do we exist? We can only know we all exist by finding strange moments. The program ‘spa’ offers such moments to recognize ourselves.
“I sit by the water, starting to feel that I came to the wrong place. But somehow it feels fine to stay here.”
“The water seems calm and clear, reflections everywhere. This pool is uncertainly deep.”
“People see me from the water, I know they do. The water here is lukewarm”
“I walk between the buildings. They are so close that I can feel their temperatures.”
“I see outside through the slits, just sometimes. Maybe, guiding me to somewhere important.”
“I am hidden in the mist. No one can see me now. I see myself clearly.”
“Diving into the water. I see the sky next to me. The landscape is upside down.”
The project is not to offer mere representations of the theories, but to explore the events that occur between them, allowing us to remain calm, alone, and unknown. In the setting, the feeling of being ‘acquainted’ quietly enfolds us and slowly lets us fade into space.
This project won the Harriet R. Peck Prize Winner, RPI SoA, (the best solution in a Thesis Project in Architecture Design).
Instagram: @briandagissell, @ryoimaeda
A Musical Venue Composing a Symphony of Arts in Architecture by Lucciana Dib, M. Arch ‘23
Holy Spirit University of Kaslik | Advisor: Dr. Victor Takchi
The conception of music is based on cross-cultural beliefs providing an opportunity for people from all social and cultural backgrounds to express themselves through expressive art.
The site‘s characteristics, located in Ras Beirut, are based on five main focal points: the American University of Beirut (educational node), the Riviera Hotel (an iconic and historic/touristic node), Corniche Beirut (Beirut’s thriving linear public space – communal/ social node), and Bliss and Makhoul streets, reflecting the community’s motion and creative spirit while conveying musical significance through its vibrant nightlife.
Thus, the site encounters a dynamic and vibrant context incorporating significant historical landmarks, cultural and educational establishments, as well as socially active commercial spaces reflecting the city’s culture, its identity, and its motion.
Hence, the chosen site represents a musical and cultural node lying between two poles of attraction; a significant educational pole and a golden, historical, and touristic gem.
The general concept is based on reflecting the community’s cultural identity and its creative spirit through a project that conveys musical potential, aiming at accentuating the relationship between the city, the community, and the Mediterranean Sea.
The concept is based on the creation of a musical continuity from Beirut’s cultural and musical street, through a pedestrian axis directed towards Corniche Beirut; the creation of an urban corridor.
The incorporation of an urban corridor causes a significant “plot split” into two entities; one of which is oriented toward the American University of Beirut, the first pole of attraction, whereas the other is oriented towards the Riviera Hotel, the second pole of attraction. Moreover, the installation of an elevated platform at the ground floor level in connection with Corniche Beirut creates an open public plaza with musical potential, enhancing cultural and communal engagement.
The theater’s sloped platform is designed and intended to actively engage urban dwellers, elevating them out of the city on an unprecedented civic platform (connection cityscape – community – sea), whereas the opposing rooftop serves as a mere therapeutic sightseeing area oriented towards the city on one extremity and to the Riviera Hotel and the Mediterranean Sea on its opposing extremity.
Instagram: @luccianadib, @usekschoolofarchitecture
Unveiling Lost Identities by Qiyang Xu, B.Arch ‘23
Academy of Art University | Advisors: Philip Ra, AIA, Ethen Wood, and Mini Chu
During China’s rapid urbanization, millions of rural villagers migrated into cities while leaving their children behind in the villages. The separation from parents causes many left-behind children to display characteristics that include loneliness, misconduct, and no confidence.
In Zhaoxing village, with the development of tourism, local inhabitants have returned to work in their hometowns. Although the number of left-behind children has declined in recent years, the village is faced with the lack and indifference of traditional cultural education. The sense of identity and belonging of the ethnic group has gradually declined, and the inheritance of unique ethnic culture is also fractured.
The problem of left-behind children is a policy issue, but the underlying reason is the impact of modern civilization on traditional culture, which leads to the local identities being rejected. The design aims to provide children with a warm place, help them regain their lost identities, and give them a sense of belonging to the culture through a new expression of the local architectural structure.
This project won the B.Arch Design Excellence Award.
Instagram: @aauschoolofarchitecture
Infilling the Void Blurring Defined Perceptions to Create Spaces for Undocumented Residents in Transition by Kenta Oye, B. Arch ‘23
Academy of Art University | Advisors: Philip Ra, AIA and Mini Chu
Urban planning in San Francisco has confined ethnic neighborhoods into inhuman urban spaces. Being fourth-generation Japanese-Americans, my ancestors used to inhabit and thrive in the urban environment. But, over the course of several generations, the Japanese community has been displaced and pushed out into the rural areas along the West Coast, mostly farming as a main source of income. San Francisco was the first city the Japanese community migrated to, and at that time, there was a small portion of neighborhoods that allowed this community to find their place in a new country. From the late 1800s to the mid-1900s, Chinatown, South Park, and South of Market were the pockets of the city fabric that allowed the Japanese community to call home. But, after the devastating 1906 Earthquake, Chinatown and South Park have managed to maintain their identity as a thriving neighborhood leaving the South of Market site to become Terrain Vague.
Encompassed between 5th, Market, 7th, and Mission streets is where the first Japan town took root in 1900. This 22-acre site consists of two SOMA blocks that were occupied by Irish, Japanese, and Scandinavian immigrant workers and their families. Most of the Japanese-owned buildings populated the alleys which became the vehicle for navigating through the areas of this neighborhood. It became very clear this community was confined within the fabric of the site hidden from the public realm of Market Street. Today, the use of the alleys in this area has been converted to back-of-house accommodations continuing to conceal the identity of what this neighborhood represented and how it contributed to San Francisco. The design agenda aims to re-purpose the intimate streetscapes to reveal the lost layers of the site by activating the fabric of the alleys.
The project site occupies the footprint of an old community center that spans between Market St and Stevenson St. The design opportunity points to a new urban corridor to bridge Market St. and the existing Mint Plaza, activating the fabric of Stevenson St. The building will be a cultural center that borrows characteristics of a museum and immigration center. The programmatic strategy will pair a series of ceramic, wood, and sewing galleries with adjacent workshops intended to blur cultural boundaries by providing spaces to congregate, exchange ideas, and share experiences through the process of making. The gallery component is inspired by the book, The Art of Gaman, which documents a collection of artifacts produced by those forced into the Japanese Internment Camps. This book not only has a deep connection to my and many other Japanese families today, but it also represents the resiliency of a minority community that endured the unbearable with patience and dignity. The act of making was the catharsis that allowed this community to cope with their harsh situation.
This project won the B.Arch Thesis Design Excellence Award.
Identity of the Forgotten: An Urban Park Revitalization That Creates Spaces to Heal, Connect, and Transition to a More Integrated Community by Rocio Duarte, M. Arch ‘23
Catholic University of America | Advisor: Jason Montgomery
Social exclusion and social issues are unresolved at the international level, which motivates studies and alternative solutions to eliminate the accumulated deficit, especially from the most vulnerable populations. This thesis aims to investigate how to address the spatial relationships that exclude and affect the identity of the informal settlements of La Chacarita from the formal city of Asuncion. Through urban revitalization that eliminates social boundaries, this project strives to promote growth, urban connectivity, better community interaction, and opportunities for social integration. The recovery of public space as a common good for the entire population is part of an inter-institutional, interdisciplinary, and participatory community work plan.
This project won the Urban Practice Concentration Award and the Thesis Director’s Award.
Instagram: @007jmontgomery0888
See you next week for the next installment of the Student Showcase!

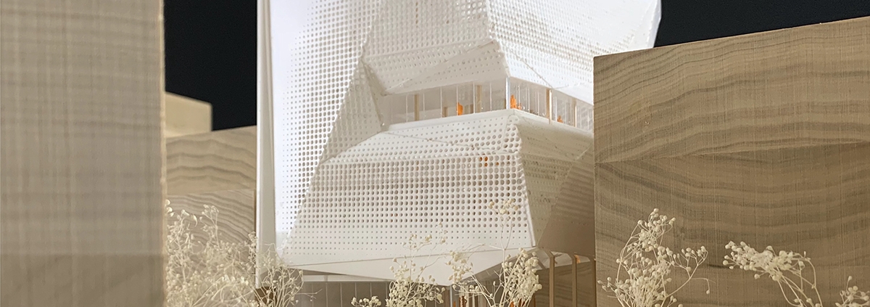
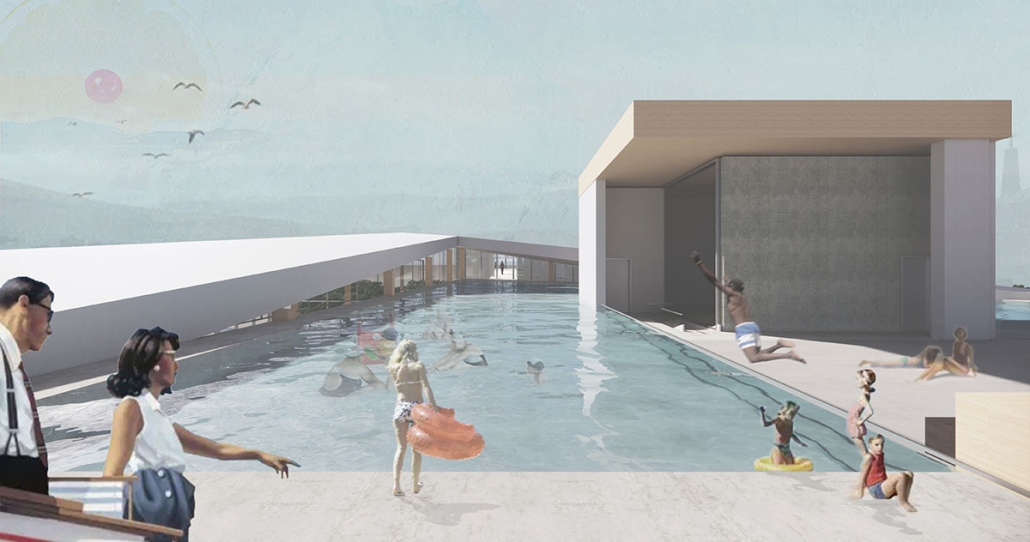
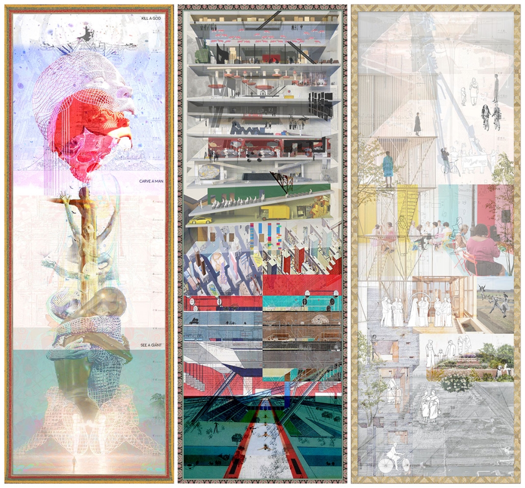
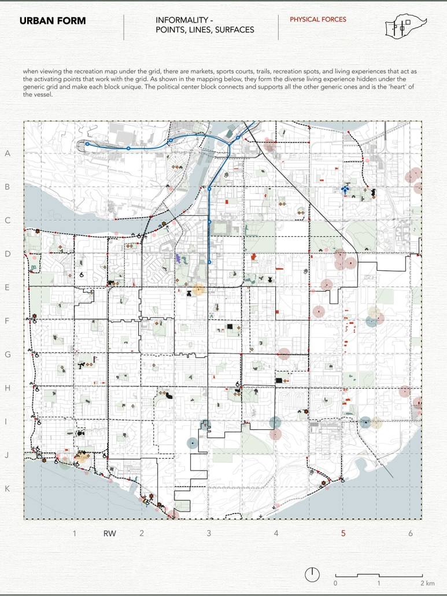
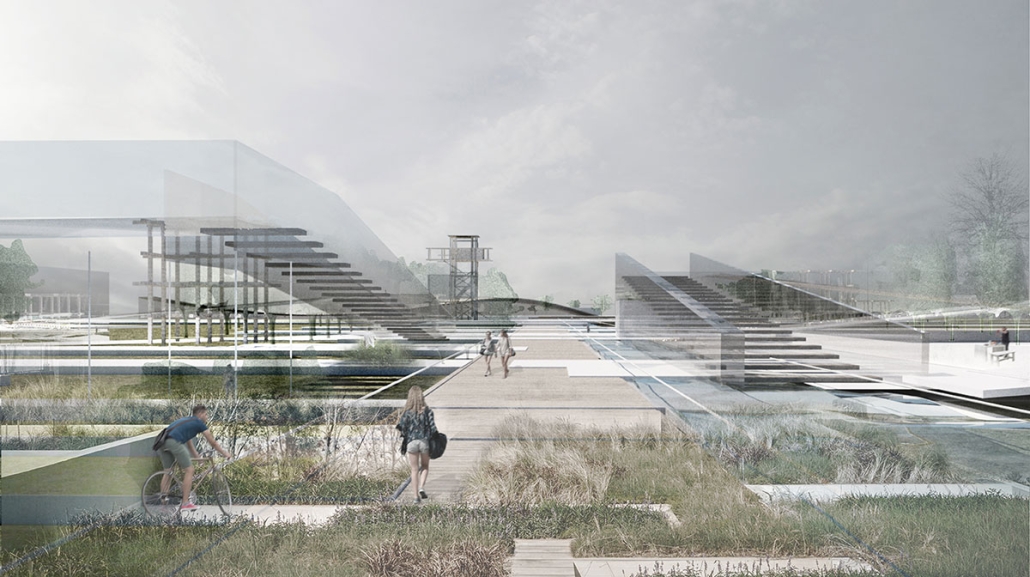
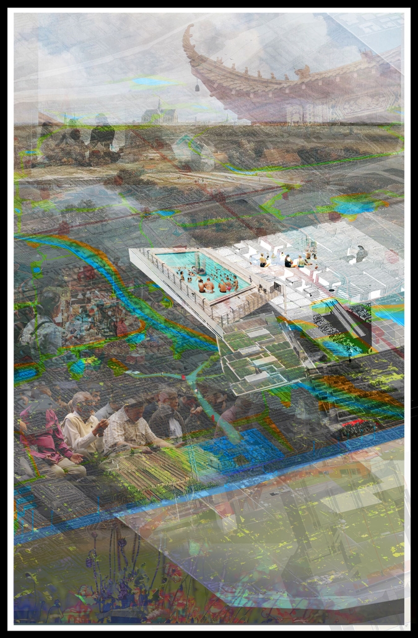
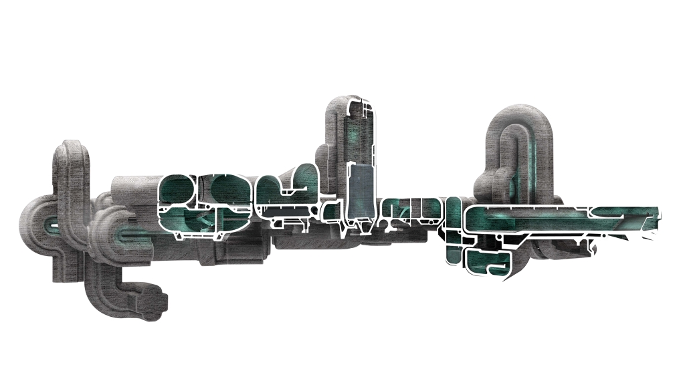
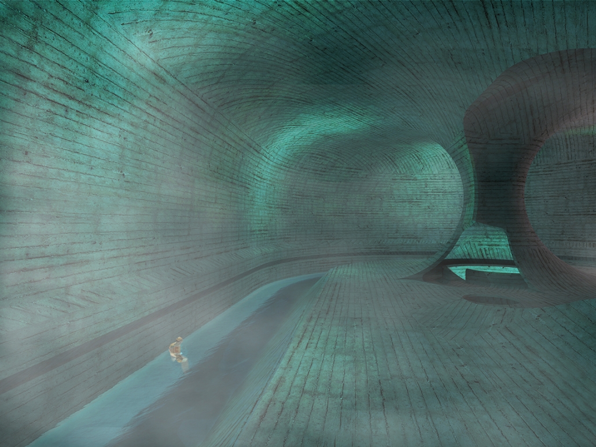
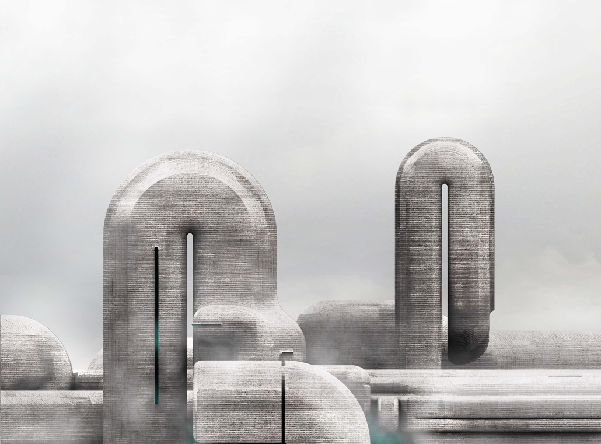
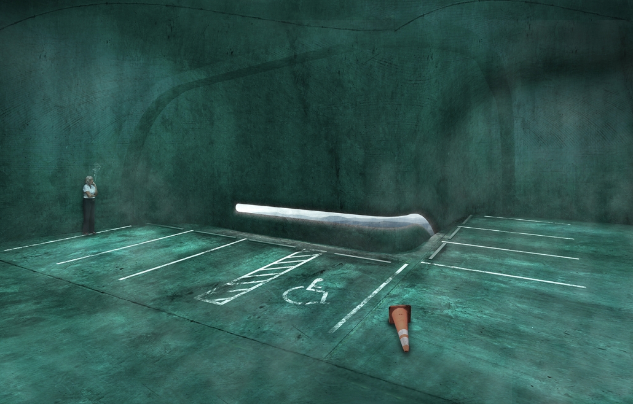
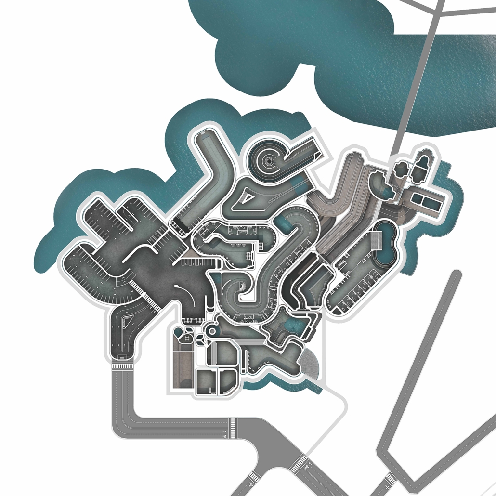
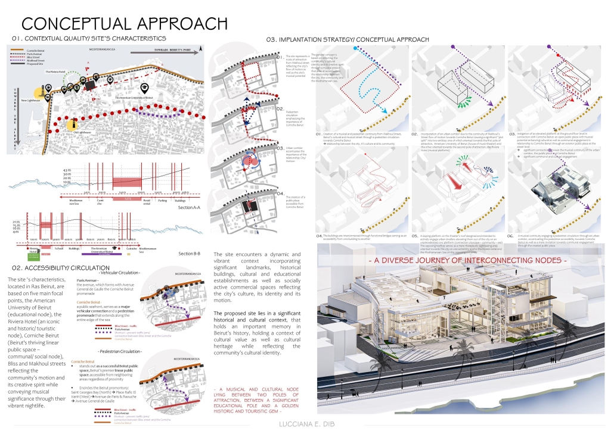
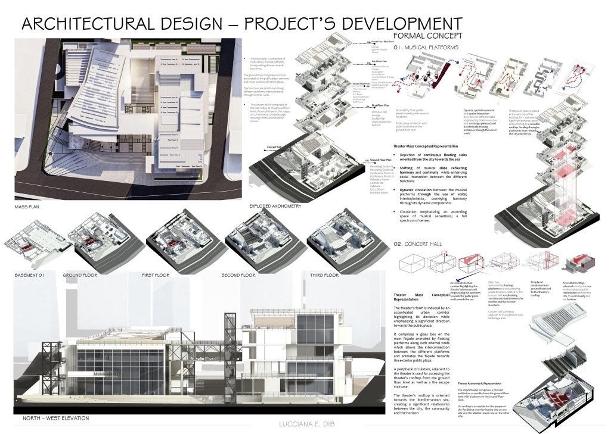
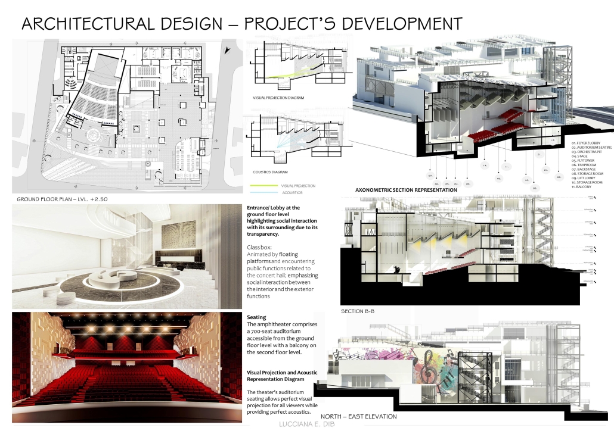
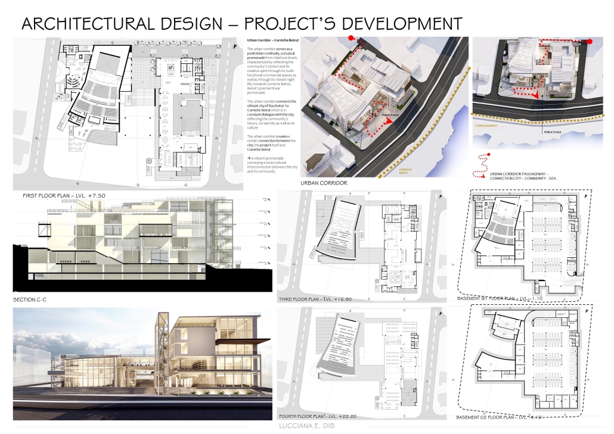
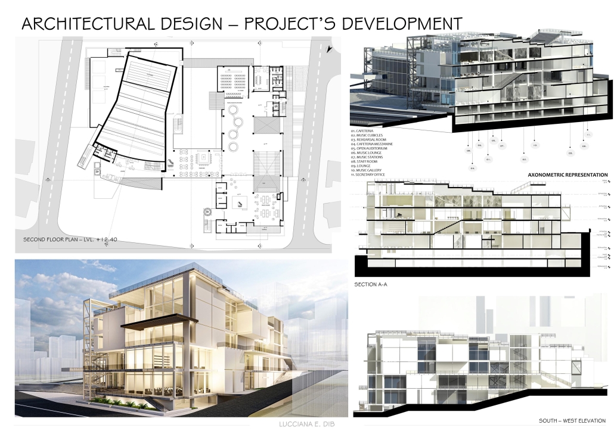
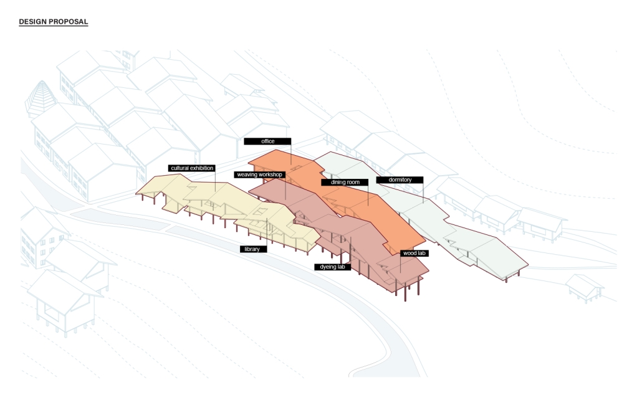
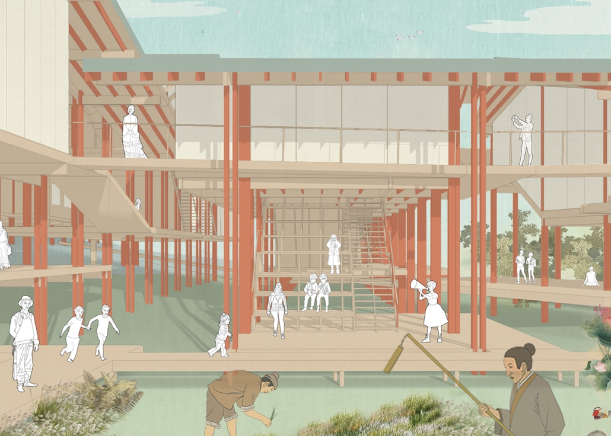
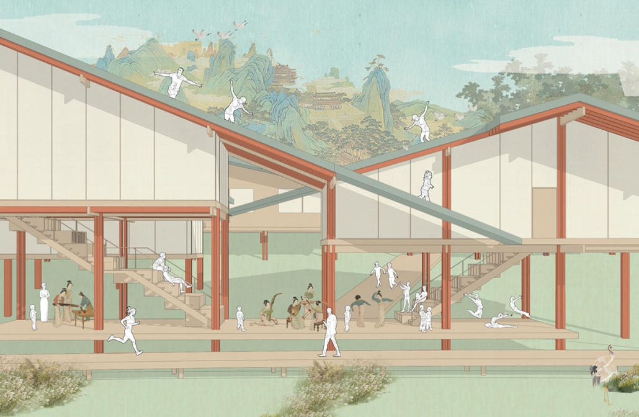
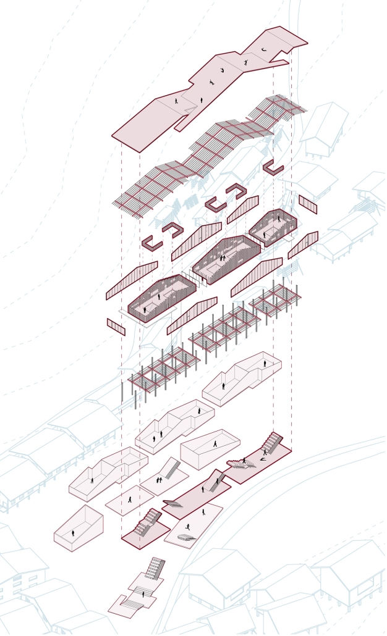
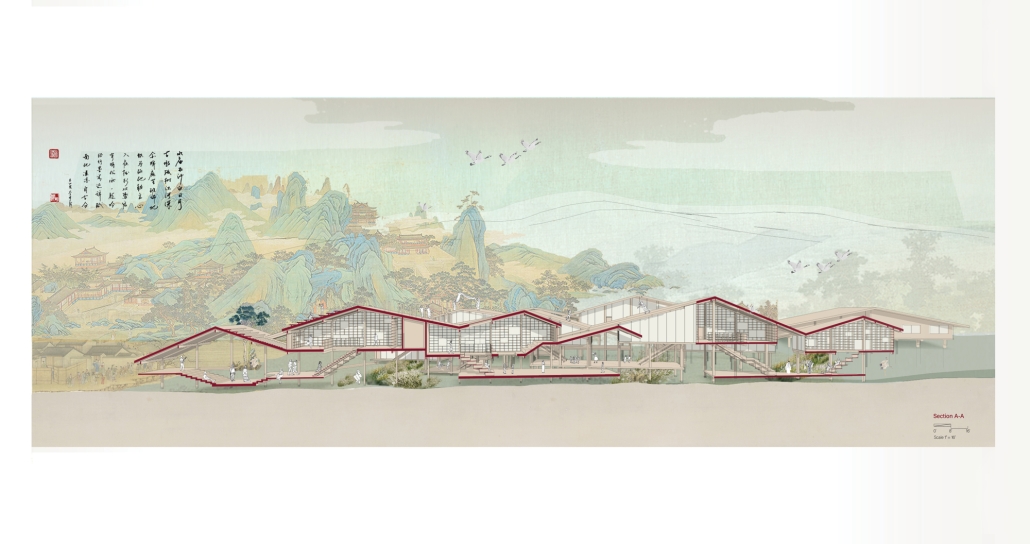
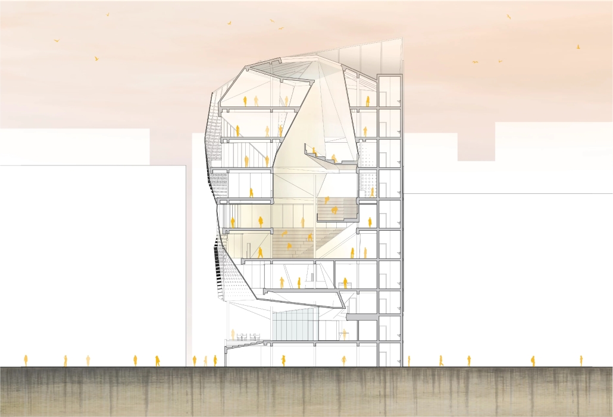
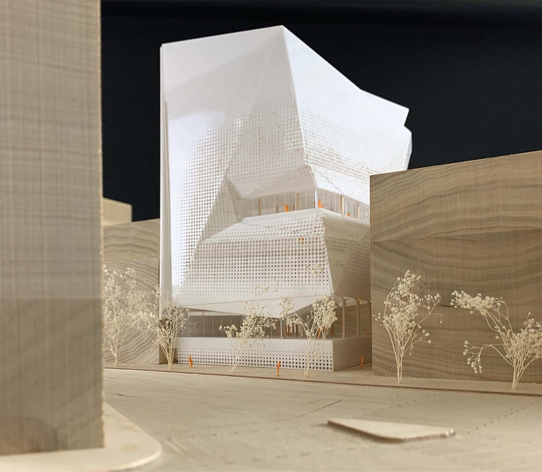
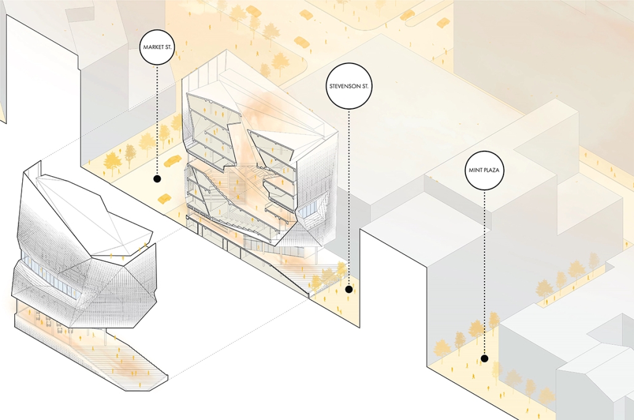
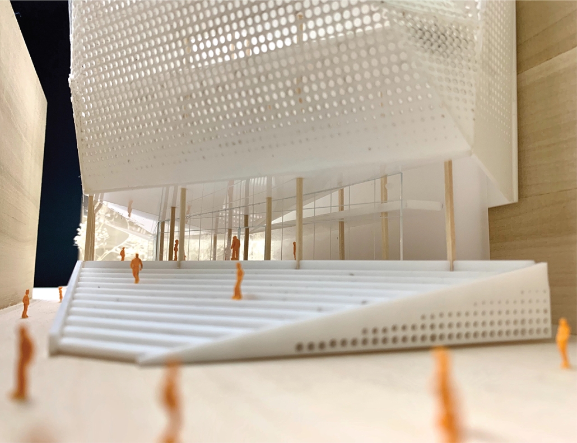
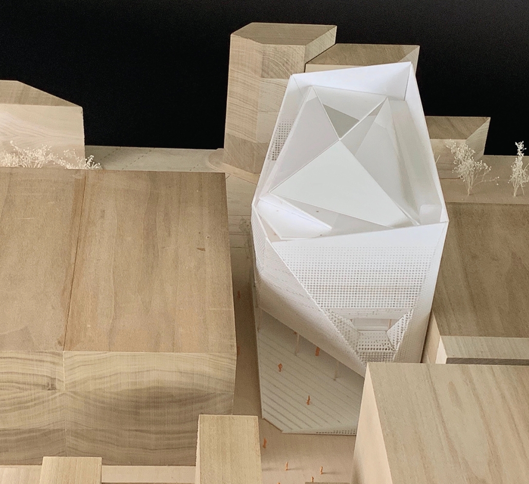
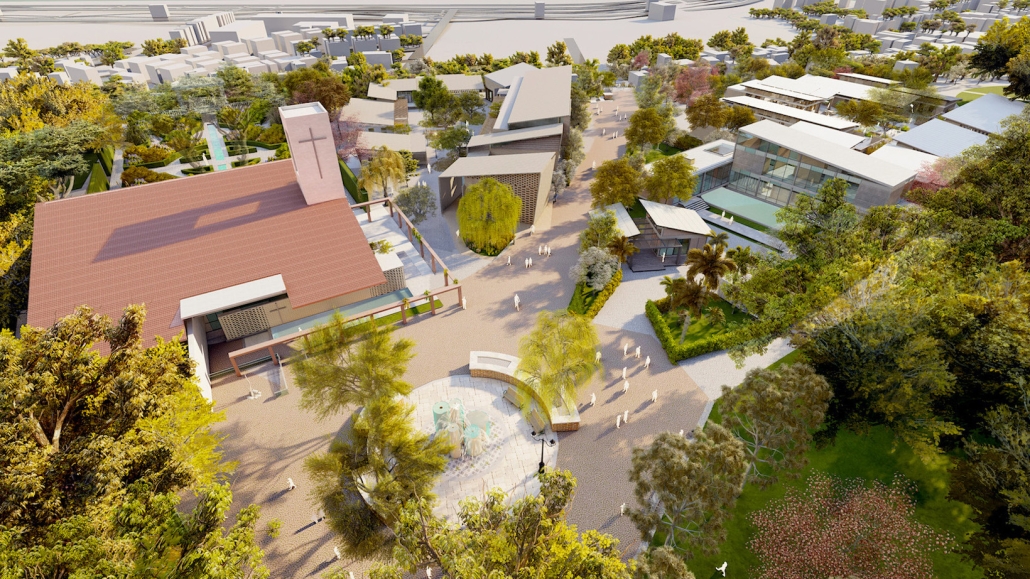
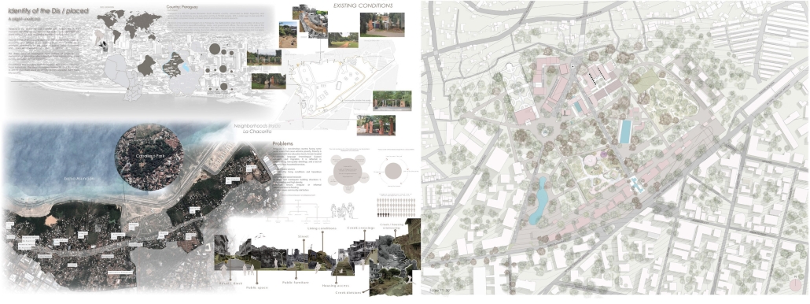
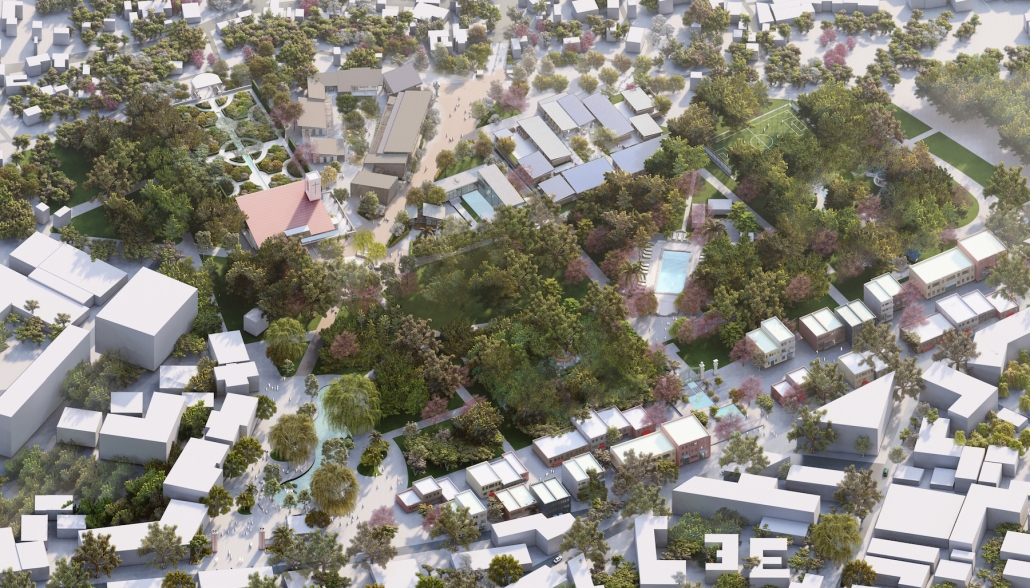
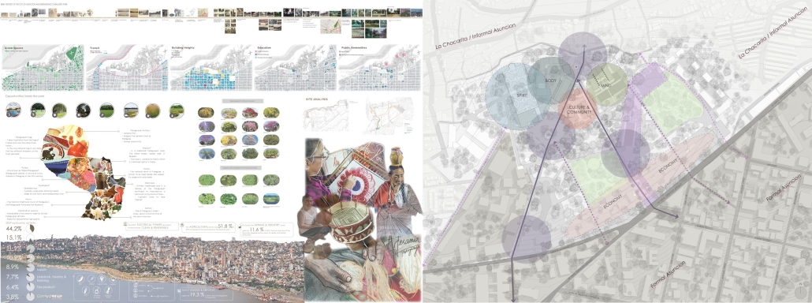

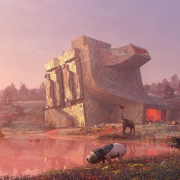
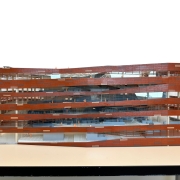
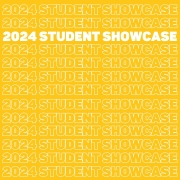

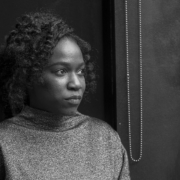 ©Rolex/Tina Ruisinger
©Rolex/Tina Ruisinger 