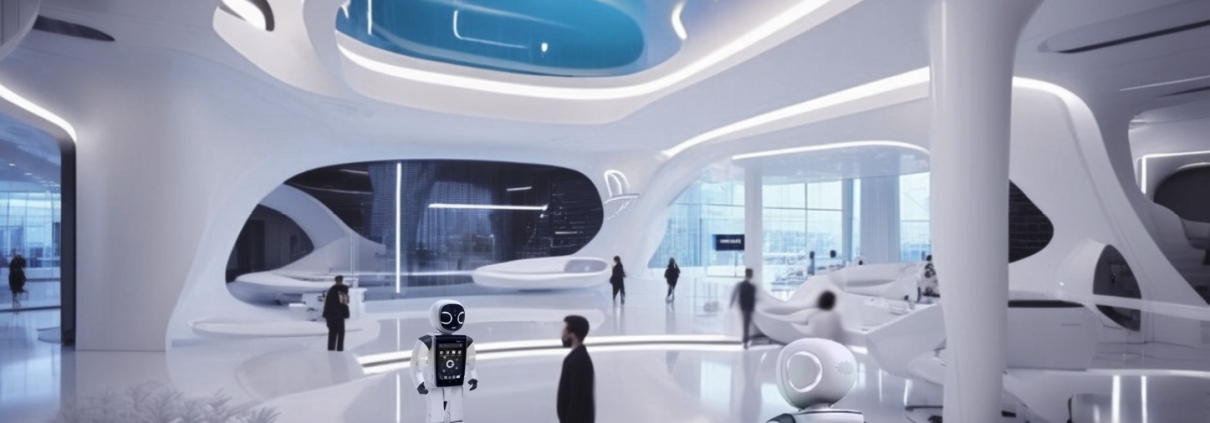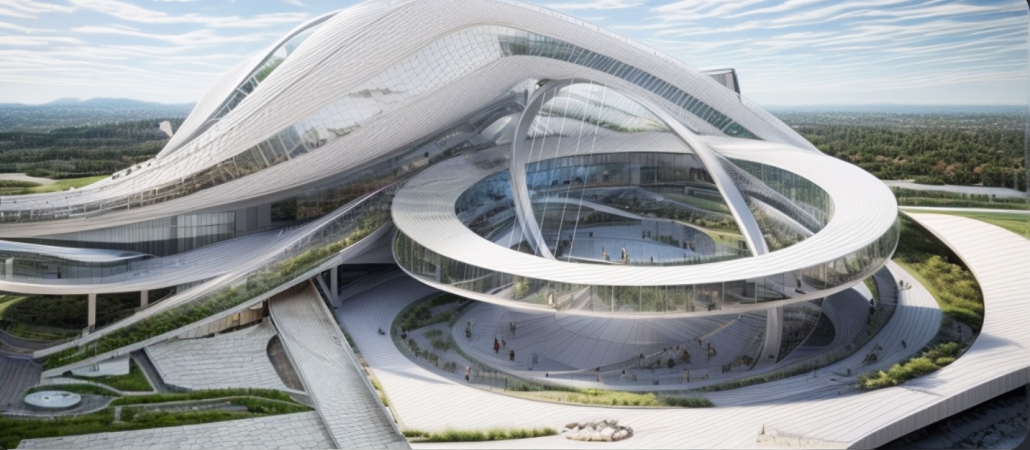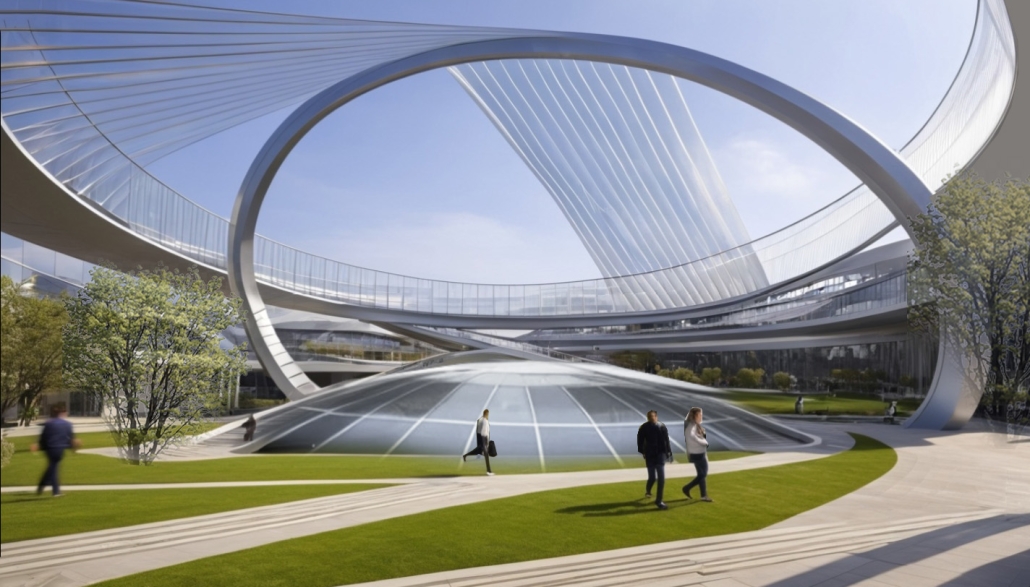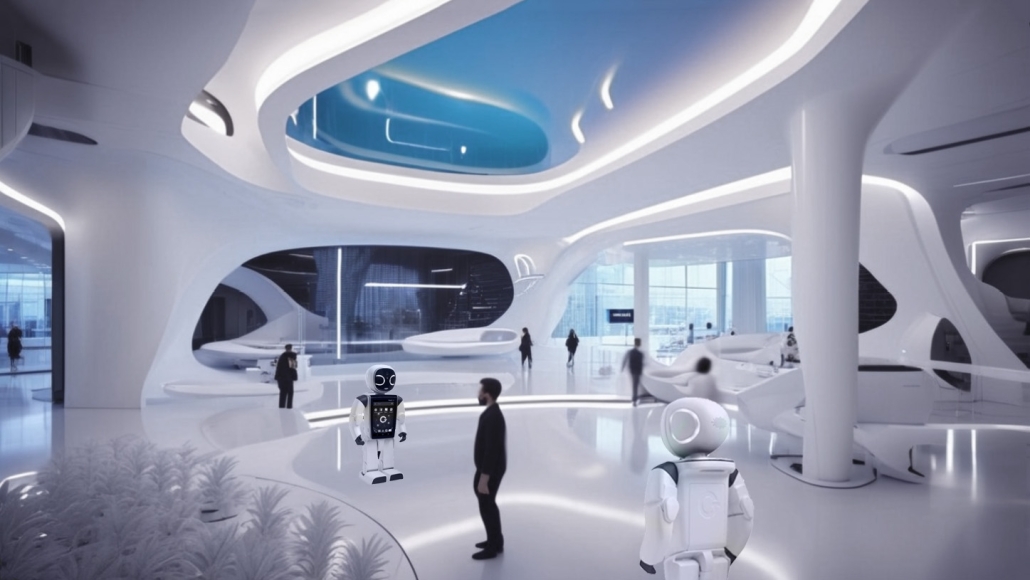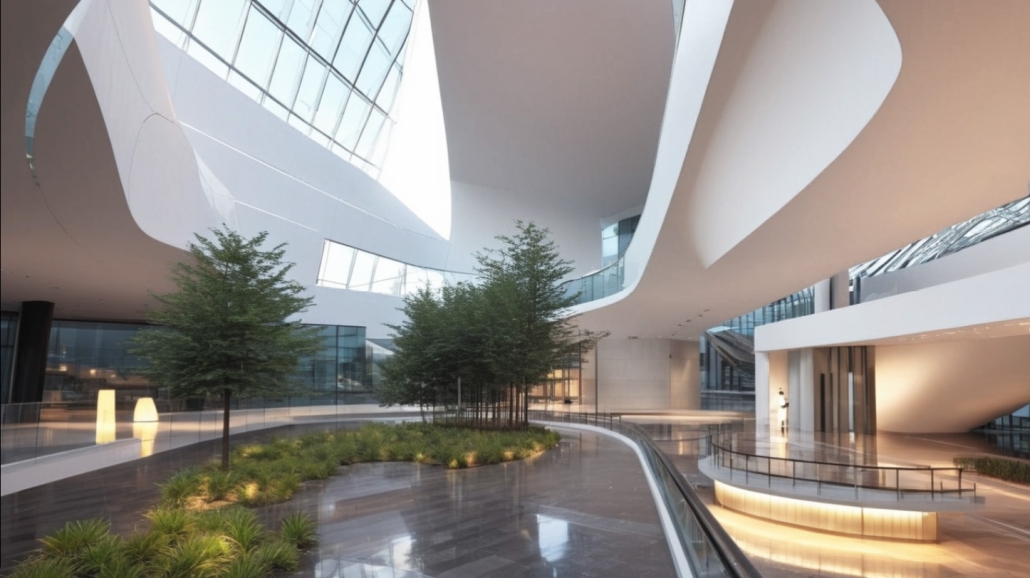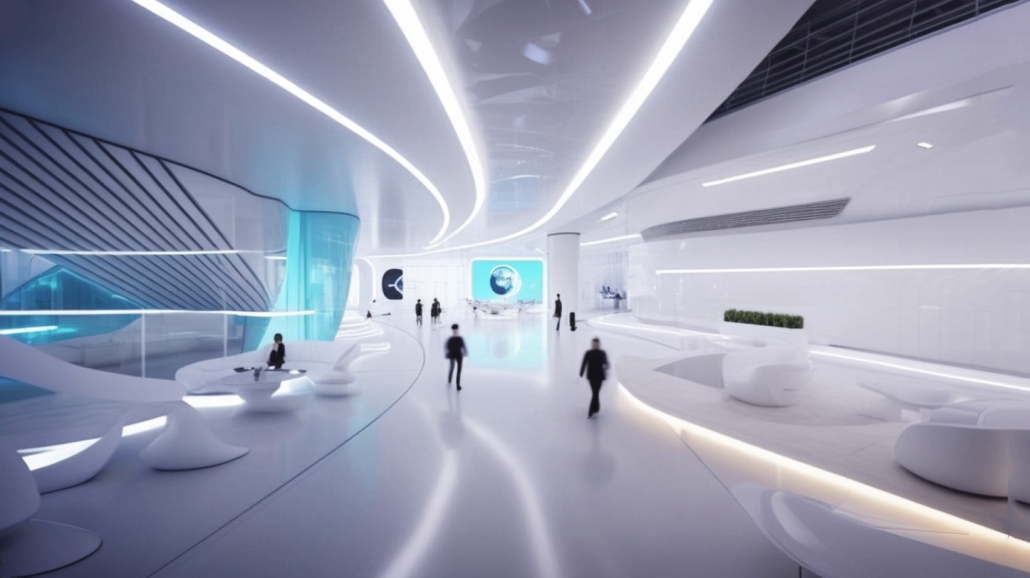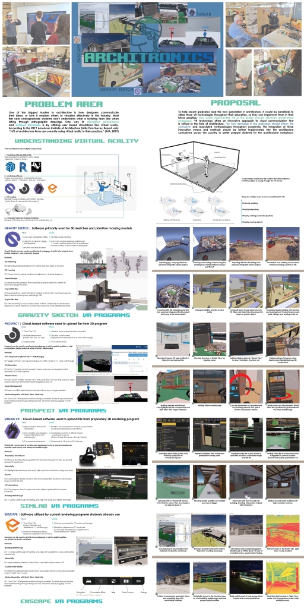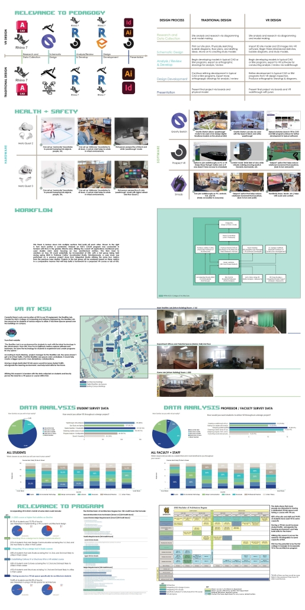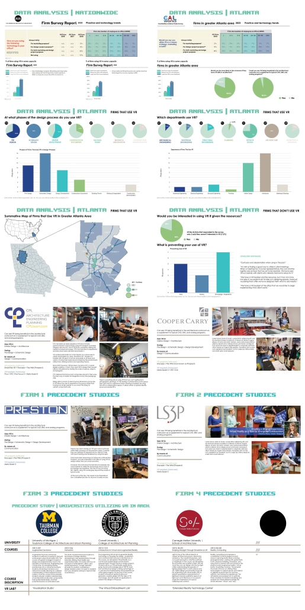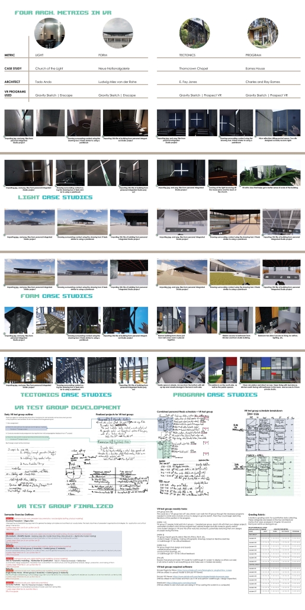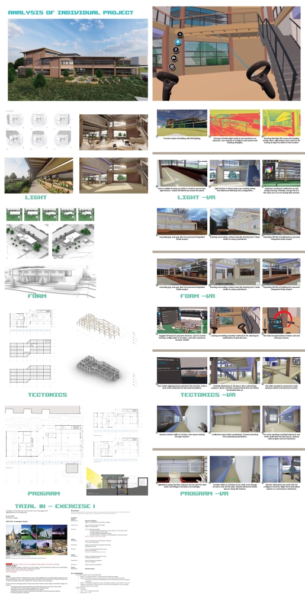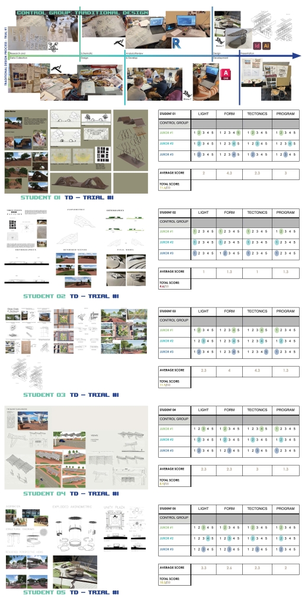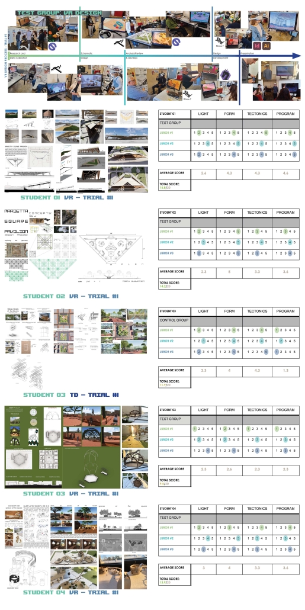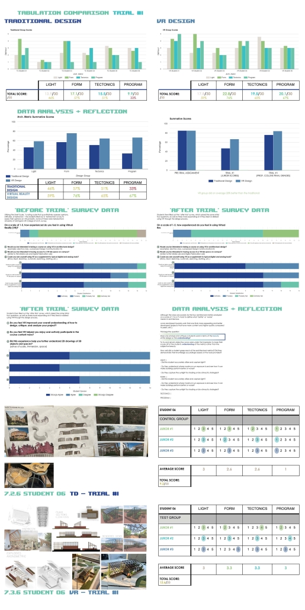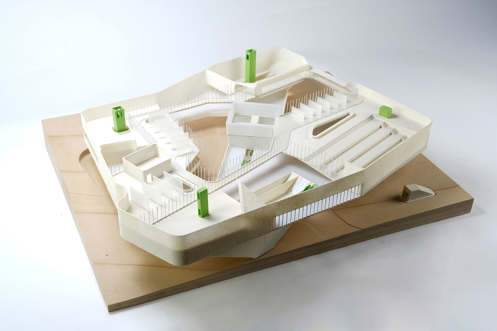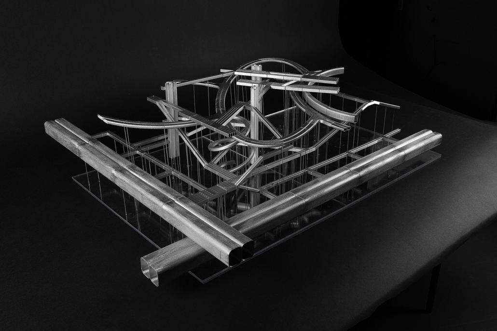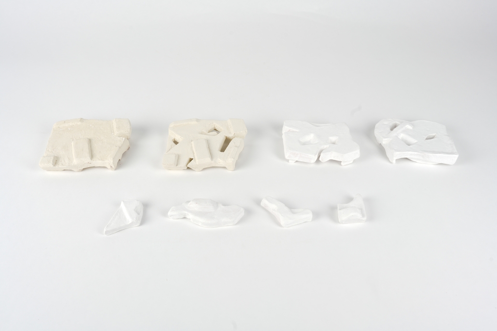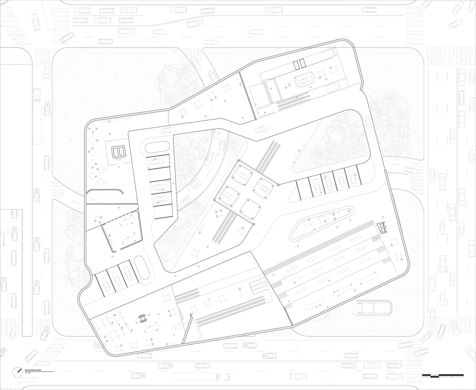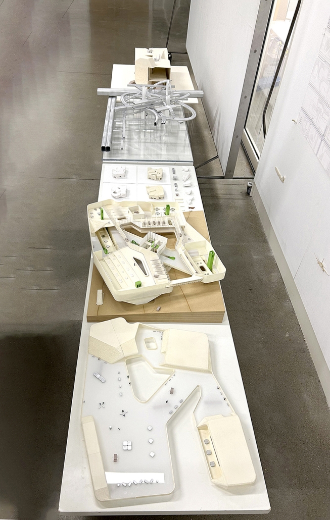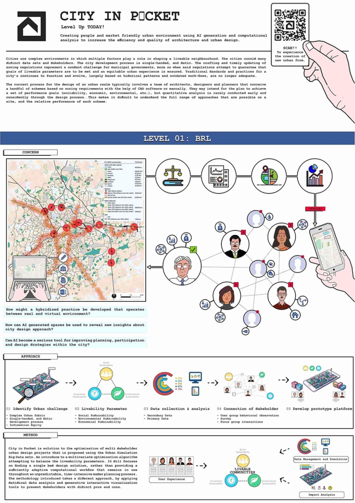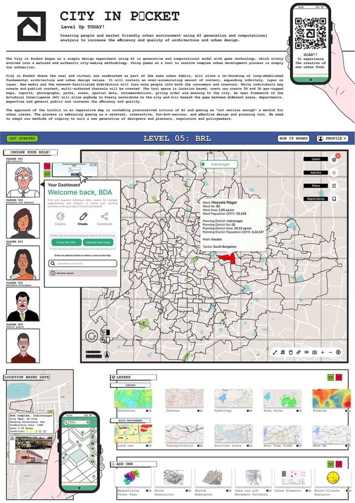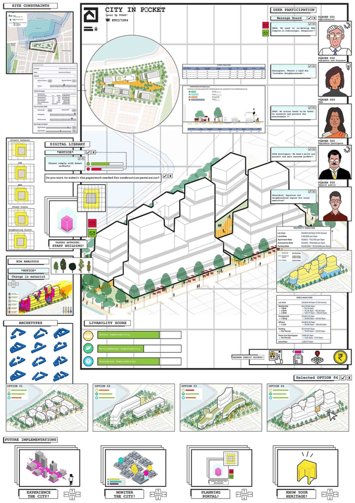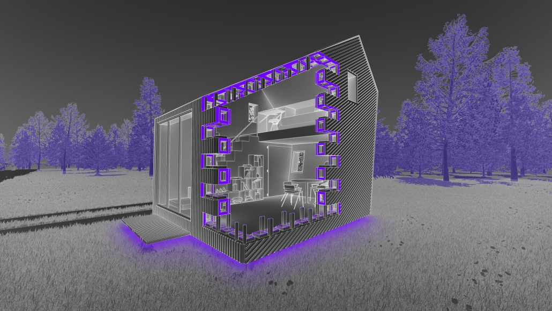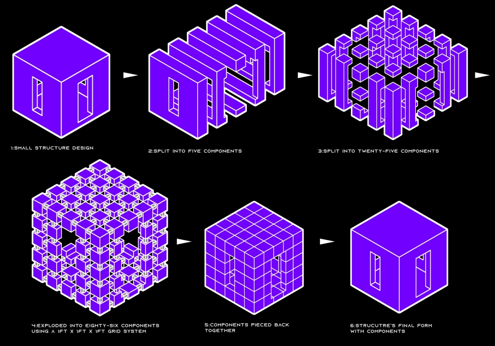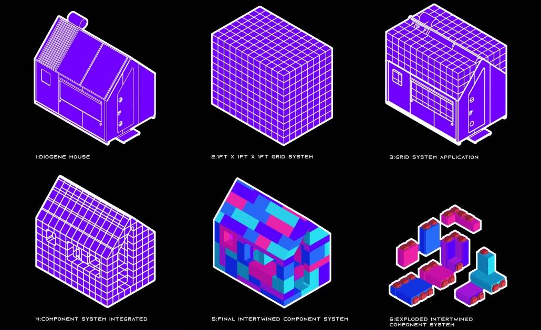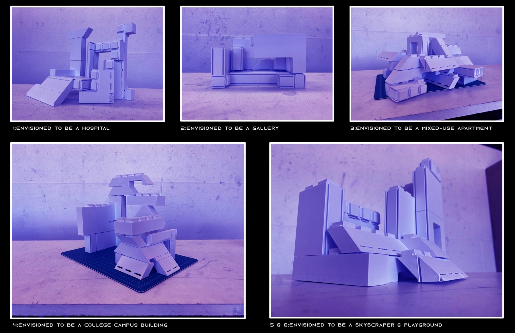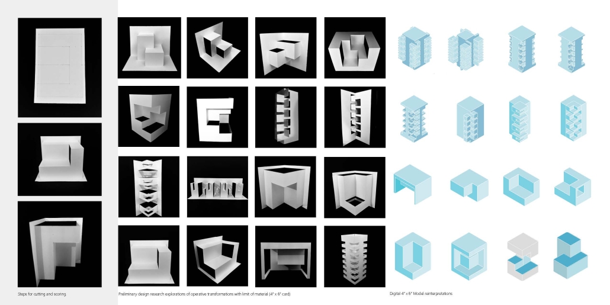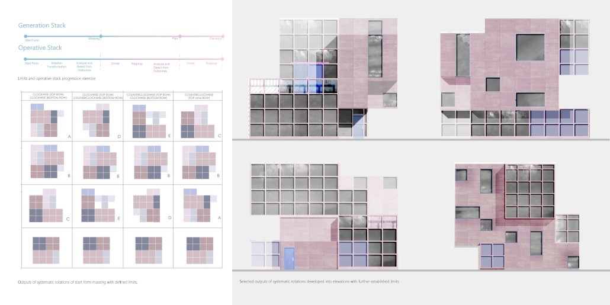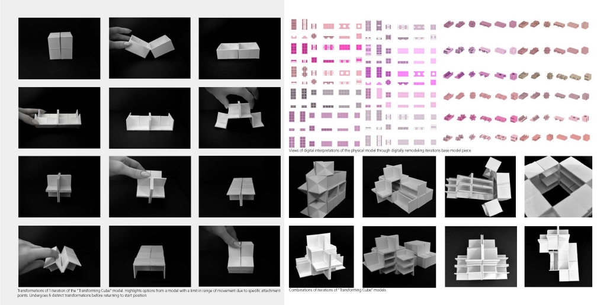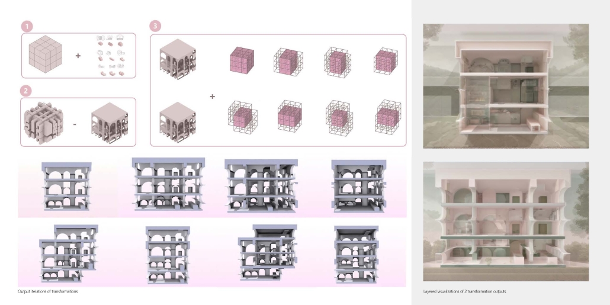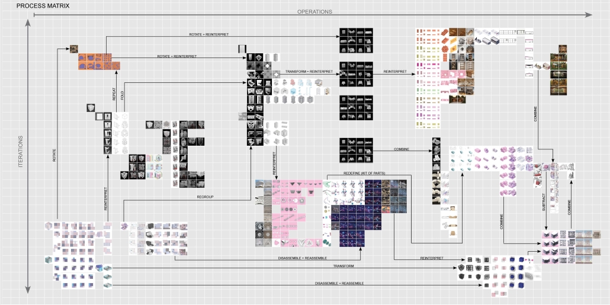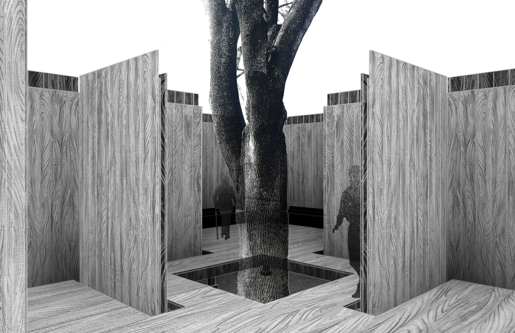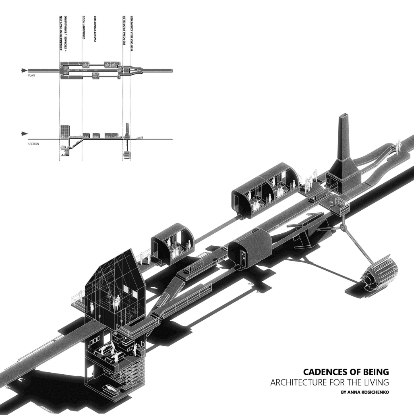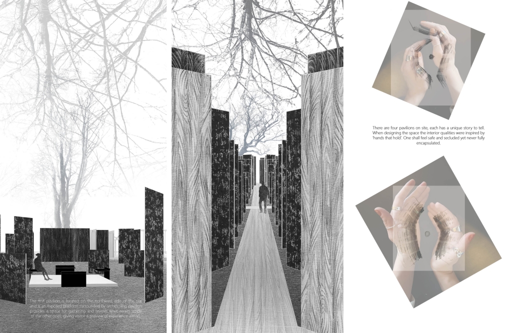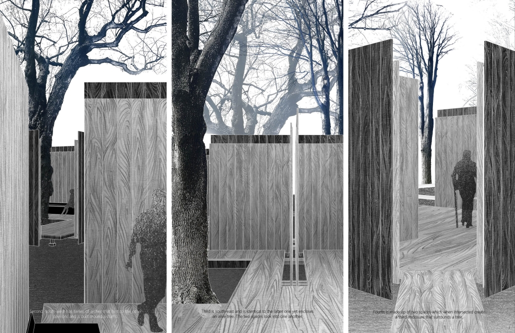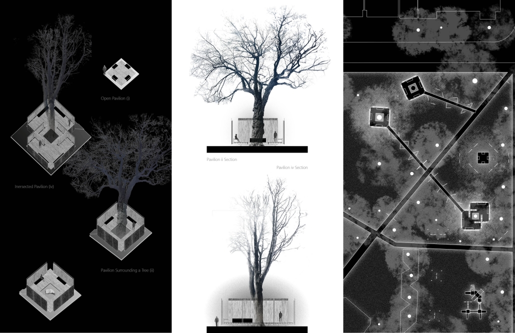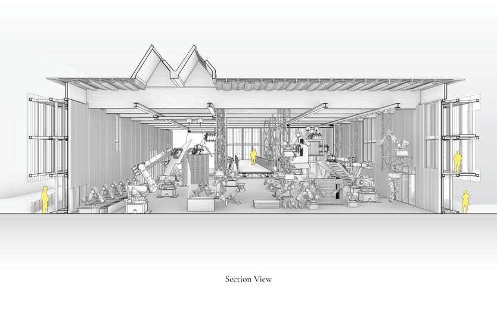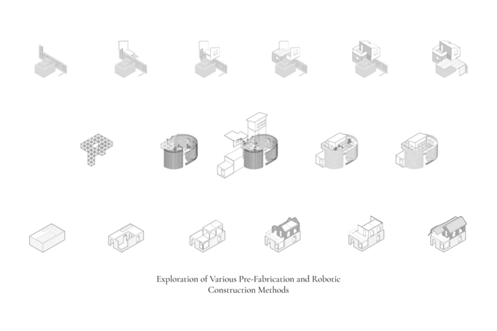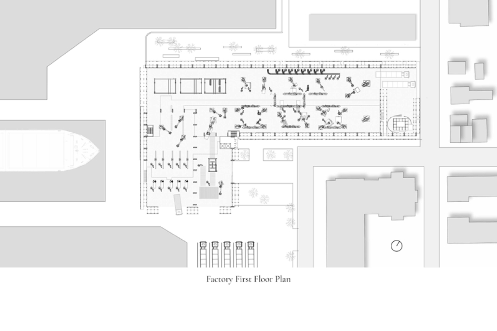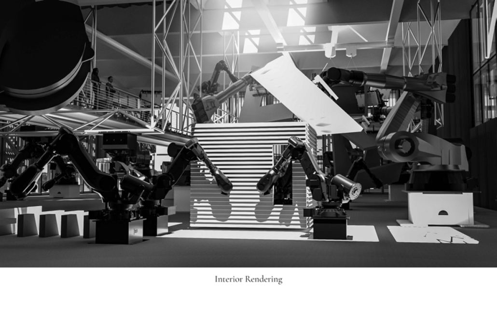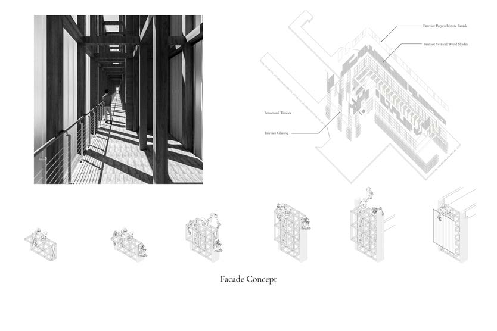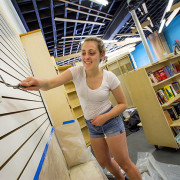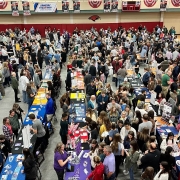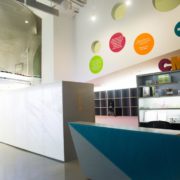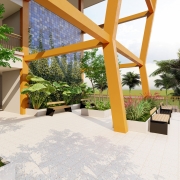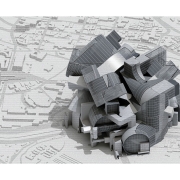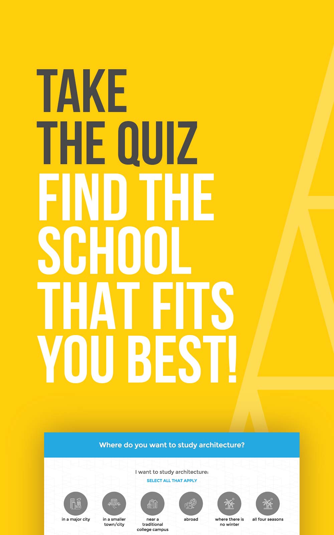2024 Study Architecture Student Showcase - Part I
Welcome to the 2024 Study Architecture Student Showcase!
Over the summer, we called on architecture school faculty from across the globe to nominate graduating students whose work exemplifies excellence in architectural education. The submitted work reflects the various skills and concepts taught in architecture schools while inspiring future architecture students. With the Fall semester in full swing, we are excited to share these outstanding projects with you over the next few months.
These projects will focus on topics ranging from climate change and revitalization to public health and housing. Tune in every Tuesday and Thursday for a new installment focused on a specific topic.
Today’s showcase features projects that are centered around technology. As the world continues to make technological advances, architecture must adapt. Technology can benefit architecture in many ways, as demonstrated by the projects below. From AI and VR to robotics and other digital tools, these projects highlight opportunities to utilize technology as an avenue for innovation and construction.
Nexus by Angela Hanna, M. Arch ’24
Holy Spirit University of Kaslik (USEK) | Advisor: Louis Hachem
In the dynamic landscape of modern education, “NEXUS” underscores USEK’s unwavering commitment to excellence in education, envisioning a state-of-the-art, smart headquarters that serves as a global hub of interconnected learning.
The Faculty of Robotics and AI represents technological advancements. The iconic dome houses the main auditorium for global educational events, and the surrounding ring encapsulates research laboratories. Innovative features such as dynamic partitions and a revolving stage enhance flexibility, while holographic technology dissolves physical boundaries, fostering a network of knowledge exchange. Sustainability is a cornerstone of the Nexus, employing passive and active methods to reduce energy consumption. Welcome to Nexus, where Architecture, AI and Nature align.
Instagram: @angela.h_, @usekschoolofarchitecture
Architronics: Utilizing Virtual Reality in Architectural Pedagogy by Dean Lambros, B. Arch ’24
Kennesaw State University | Advisor: Robin Puttock
This research is about integrating the recent advancements in VR technology as a way to ‘playtest’ and design in architectural pedagogy. To better gauge the interest in VR and prove the need for VR integration, surveys were conducted among students and faculty within KSU’s College of Architecture and Construction Management (CACM).
A ‘site analysis’ was then conducted within surrounding firms in the greater Atlanta area, leading to precedent studies of local firms that use VR in their practice. By utilizing the firms’ advancements, this shed new light on how VR could be implemented into architectural pedagogy, and why it hasn’t been incorporated into the curriculum yet.
This then led to an analysis of four architectural metrics: light, form, tectonics, and program. Each of these metrics were analyzed in VR through case studies that best exemplify their features. Doing so allowed for a more immersive and concise design approach, which explored new ways to collaborate and critique, and help obtain a better sense of scale within each space.
To compare the architectural design process between traditional pedagogy and VR-tailored pedagogy, a research study was performed on a test group of 14 first-year students implemented in the spring semester 2024 accelerated program. They performed a small-scale design project where half utilized VR-centric design and the other half utilized traditional design. The students were critiqued based on the four metrics previously analyzed by qualified jurors, which revealed that the VR design group outperformed the traditional group by 20%, as well as getting twice as high of a score in the ‘program’ metric.
This research, performed within KSU’s College of Architecture and Construction Management, was utilized to propose a 2nd-year Studio course centered around these findings. This comparative analysis on VR pedagogy versus traditional design justifies the need to move towards a more immersive construction industry.
This project was recognized as a Thesis Competition Finalist.
Instagram: @robinzputtock,
Building Trust: Maintenance and Care for Autonomous Vehicles by Dear Liu, James Vadasz & Catherine Yu, BS (Bachelor of Science in Architecture) ‘24
Washington University in St. Louis | Advisor: Constance Vale
This multi-modal transit hub proposes a new AV transportation and maintenance center for people to learn about and experience the latest technology. To further publicize the use of AV, our building deliberately displays the acts of maintenance through material choices, apertures, and curated spatial sequences. As a result, we imagine the building welcoming anyone passing by as a place of efficiency, comfort, and wonder.
Our design focuses on aperture and pushes it to the extreme. What if the ground floor was a multitude of portals that led one to their desired stops and lifted the building up? How can the mere use of a singular element not only segment spaces both above and below but also provide the necessary structural support for the building?
This project was collected for the Washington University in St. Louis Student Work Publication, Approach.
Instagram: @dearliuweihang, @de_architects_, @jamesvadasz2, @catherineyu.qh, @constancevale, @washu.architecture
CITY IN POCKET, Level up TODAY! by Rachana Charate, M. Arch (Urban Design) ’24
R V College of Architecture | Advisors: Anup Naik & U. S. Maiya
This exploratory thesis looks at creating a people- and market-friendly urban environment by synthesizing AI computational analysis and generation to increase the efficiency and quality of architecture and urban design.
Cities are complex environments in which multiple factors play a role in shaping a liveable neighbourhood. The cities consist of many distinct data sets and stakeholders. The city development process is single-handed and static. The crafting and timely updating of zoning regulations represent a constant challenge for municipal governments, more so when said regulations attempt to guarantee that goals of liveable parameters are met and an equitable urban experience is ensured. Traditional standards and practices for a city continue to function and evolve, largely based on historical patterns and outdated workflows and are no longer adequate.
The current process for the design of an urban realm typically involves a team of architects, designers and planners that conceive a handful of schemes based on zoning requirements manually or with the help of CAD software. They may intend for the plan to achieve a set of performance goals (sociability, economic, environmental, etc.), but quantitative analysis is rarely conducted early and consistently through the design process. This makes it difficult to understand the full range of approaches that are possible on a site and the relative performance of each scheme. In order to best accommodate rapid urbanization while making cities more liveable, and equitable, designers must utilize quantitative tools to make informed decisions about their designs. Computational analysis and generative design techniques have been successfully used at the building scale to test numerous designs and quantify their performance, but are challenging to apply at the urban scale due to increased computational expense, difficulty in limiting inputs, and more stakeholders involved in the process. The purpose of this project is to introduce a methodology for AI generative models, capable of evaluating performance goals based on the information available at each step of the development and communicating the impacts on those goals of any decisions regarding land use, density and form, etc.
The City in Pocket proposes AI computational and generation, where the real and virtual are constructed as part of the same urban fabric, which will allow a re-thinking of long-established fundamental architecture and urban design values. It will contain an ever-accumulating amount of content, expanding infinitely, layer on layer. New media and the network-facilitated distribution will turn more people into both consumers and creators. While individuals may create and publish content, multi-authored channels will be created. The tool space is location-based, users can create 2D and 3D geo-tagged maps, reports, photographs, paths, zones, spatial data and recommendations, giving order and meaning to the city. An open framework of AI will allow anybody to freely contribute to the city and will breach the gaps between different areas, departments, expertise, and the general public and increase efficiency and quality.
Instagram: @_charate_, @usmaiya.design
Bespoke Moon by Austin White, B. Arch ’24
Kennesaw State University | Advisor: Jeffrey Collins
Welcome to Bespoke Moon, the next high-tech, component-based system that allows architects and designers to fully immerse themselves in design once again.
Designers grow up nurturing a passion for design, then eventually attend school to hone their skills. However, bringing these designs to life in the built environment involves a lot of tedious work and time to ensure safety, structural integrity, and compliance with codes. With that in mind, I aim to transform our traditional processes.
Bespoke Moon’s component-based system utilizes 3D-printed, prefabricated steel components that lock, seal, stack, and interlock in a unique way, allowing them to connect with one another and incorporate structure. These connections enable the components to withstand all weather and climate conditions in the future, potentially an extraterrestrial environment, reflecting an industrial outer-space aesthetic.
This high-tech component system is powered by Bespoke Moon’s new AI, which assists in generating these components, allowing architects and designers to focus solely on design. Moreover, the components generated from other designs provide an opportunity to create a library of Bespoke Moon components. This enables reuse in various ways in new designs across a variety of scales. The ultimate goal of this high-tech, component-based system is to allow architects and designers to dive back into design, as they were taught and born to do, by integrating artificial intelligence to revolutionize conventional construction and design processes in modern architecture.
This project was awarded third place in the KSU Architecture Thesis Competition 2024.
Operative Approaches: Potential in Limits in Design Process by Chantal Shahmooradian, M. Arch ’24
Toronto Metropolitan University | Advisors: Carlo Parente (Supervisor), Kate Myers (Second Reader) & John Cirka (Program Representative)
In the realm of architecture, limits are often perceived as obstacles, however, this research reimagines them as powerful catalysts for creativity. By embracing constraints and leveraging operative approaches– with structured systems revealing a comprehensive array of possibilities within project limitations– architects can unlock new depths of innovation within the design process. This research explores the transformative potential of working within limits, through the use of a variety of tools such as drawing, digital media, AI, and physical models to illustrate how constraints can inspire inventive solutions.
The thesis advocates for a holistic view of design tools, not merely as means of production but as active agents in the creative process. It demonstrates how models and drawing techniques can shape design outcomes from the earliest stages, fostering a dynamic and iterative approach. Through the use of exercises that implement transforming physical models, with chosen limits, the study underscores the critical role of limits in defining problem spaces and guiding the creative journey.
A key focus is the distinction between given constraints and those chosen by designers, showcasing the architect’s skill in navigating these boundaries. The research highlights heuristic reasoning’s impact on design decisions, balancing the benefits of guided problem-solving with an awareness of cognitive biases. Visual explorations with the use of dynamic physical models with limits demonstrate the potential of these approaches as key pedagogical tools which can enhance the way designers and architects approach design problems, fostering innovative design thinking strategies.
Operative approaches are explored through physical models inspired by 3D puzzles, which serve as inspiration for problem-solving methodologies within defined limits in the design research. These models reveal the rich spatial possibilities that emerge within set constraints, offering new avenues for creative exploration that exist within the limits.
By showcasing a series of innovative design solutions derived from these explorations, the thesis illustrates how constraints can be harnessed as opportunities rather than hindrances. This approach not only enhances architectural creativity but also provides meaningful insights and outcomes, demonstrating the profound potential of limits in the design process.
Instagram: @chantal_shah, @dastorontomet, @tmu_archgrad
Cadences of Being: Architecture for the Living by Anna Kosichenko, M. Arch ’24
Toronto Metropolitan University (formerly Ryerson University)| Advisors: Paul Floerke (Supervisor) | Stanislav Jurcovic (Second Reader) | Carlo Parente (Program Rep)
Architecture is an artifact frozen in time, a physical ‘time stamp’ – an object that reflects its environment and values. While such physical ‘time stamps’ define our relationship with mortality, it begs the question: “What is the future role of burial architecture in the realm of living?”
‘Funeral Machine’ is a conceptual representation of current outdated, mechanized and costly burial practices are centred on the efficiency of the process rather than the experience of users, facilitating further physical and metaphysical disconnect between life and death.
New technologies for sustainable dying provide an opportunity to reform the ritual of mourning and use the built form to redefine culture’s relationship with mortality and grief. The proposal provides a space for grieving in a city, crafting architecture that values human-centred experience and shines a light on death as part of life.
Instagram: @enot_sosna5, @tmu_archgrad
The Architecture Factory by Steven Fallon, M. Arch ’24
Boston Architectural College | Advisor: Sam Landay, AIA
The Architecture Factory contemplates craftsmanship in the context of contemporary architecture and re-imagines the role of the Architect in a new age of digital design and construction. Standing amidst the global housing and climate crises, the project asks how we can utilize robotics to not only advance construction and design efficiency but also enter a new age of design that is built upon excellence in the craft of building.
The ideas of this thesis are represented through the design of a factory on the site of a previous machine shop on the waterfront of East Boston, Massachusetts. Inside, a new studio space takes hold, where architecture comes to life in the form of physical construction, a craft that is taught and learned, experimented with, and refined. No longer would architecture be represented just by drawings, but by physical and material representations of the designer’s imagination, built directly in the studio. Wielding the powers of the robot and computer to their advantage, here, the robot becomes a prosthetic arm and extension of the architect, while the architecture transcends from concepts and representations into physical, tangible creations.
The project first delves into the fabrication and construction methods of our future homes. It then examines the design and construction of the factory itself, considering the human interaction with the building process and asking how we can bring light to the processes that build the world around us. Robots construct their own factory and provide humans the space to observe the performance of construction from a distance. Architects serve as maestros of a robotic symphony, guiding these machines and orchestrating a performance of precision and efficiency-driven construction, resulting in an architecture that is founded in the fundamental elements of architecture – material, craft, and construction.
This project was awarded Commendations: Master of Theis Excellence – Architecture.
Instagram: @stevenfallon7
Stay tuned for Part II!

