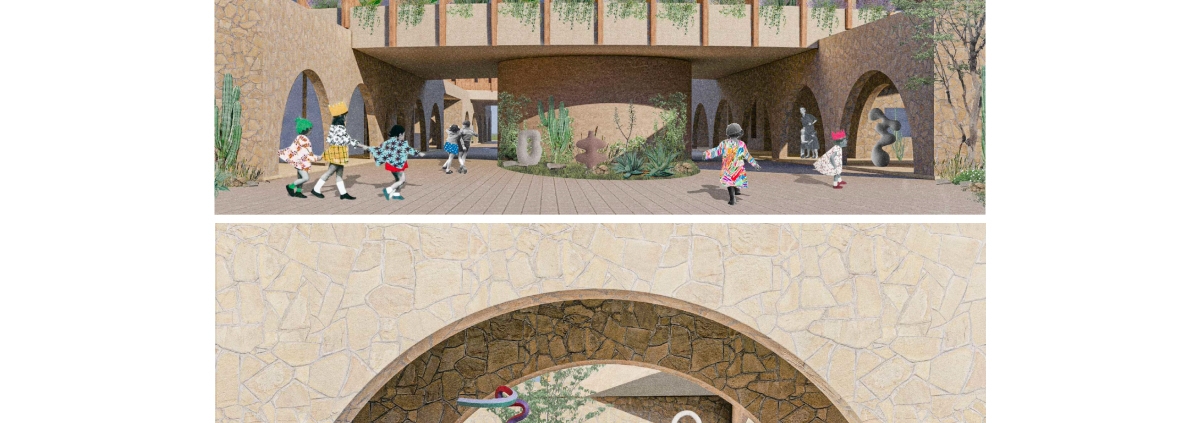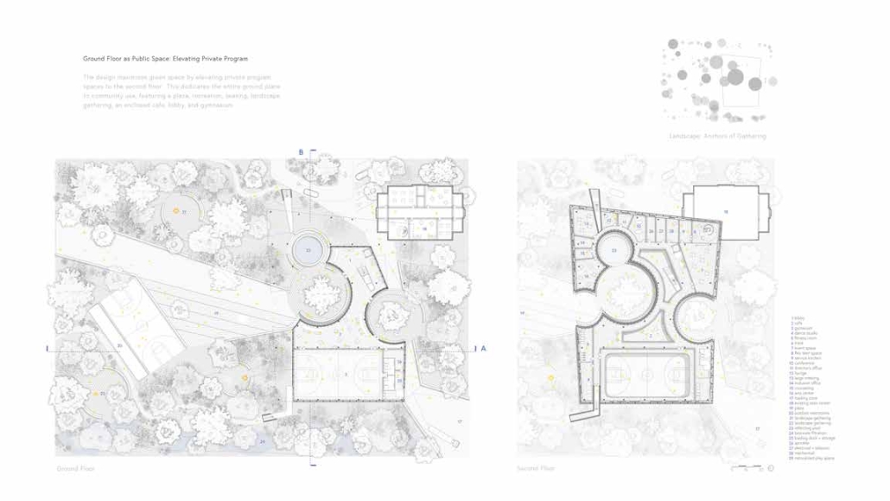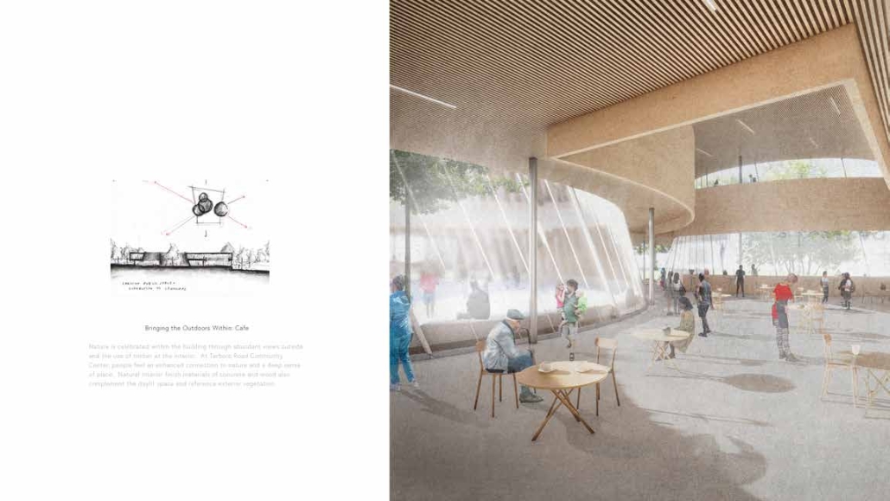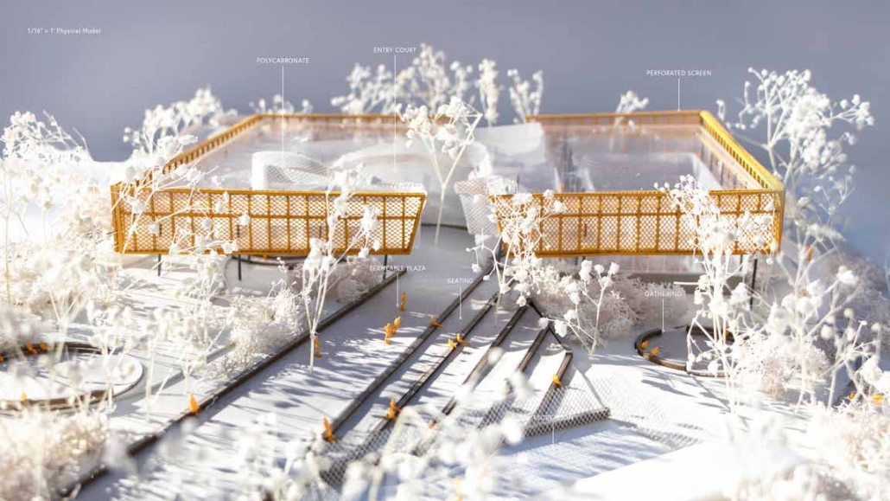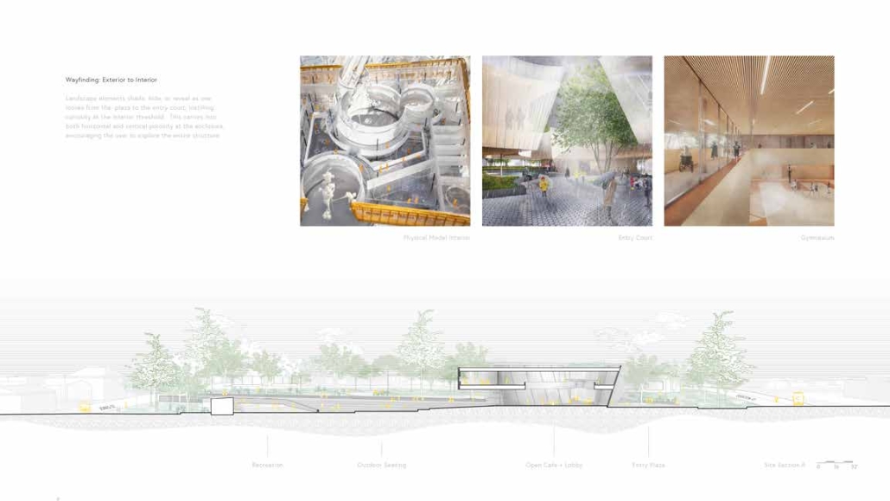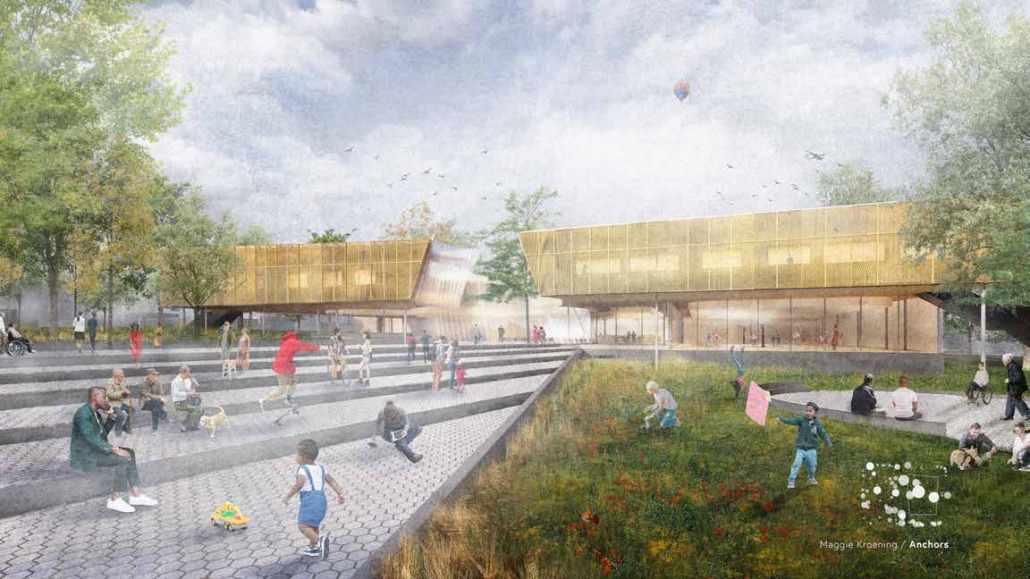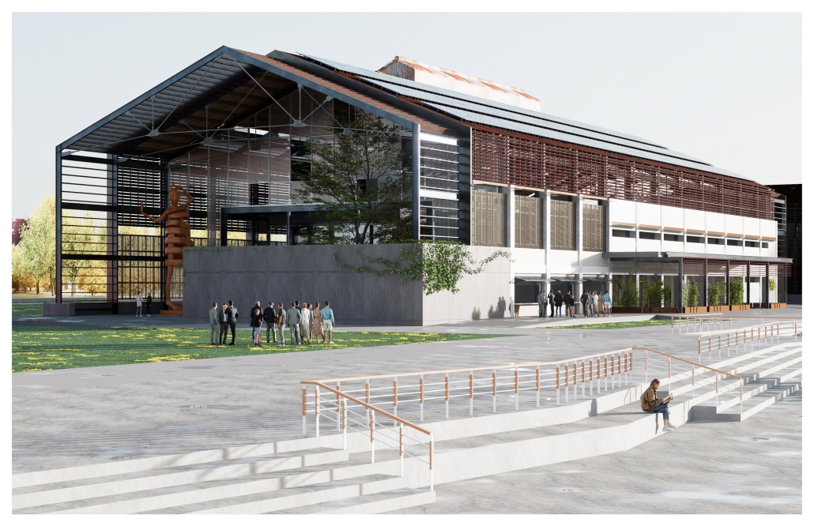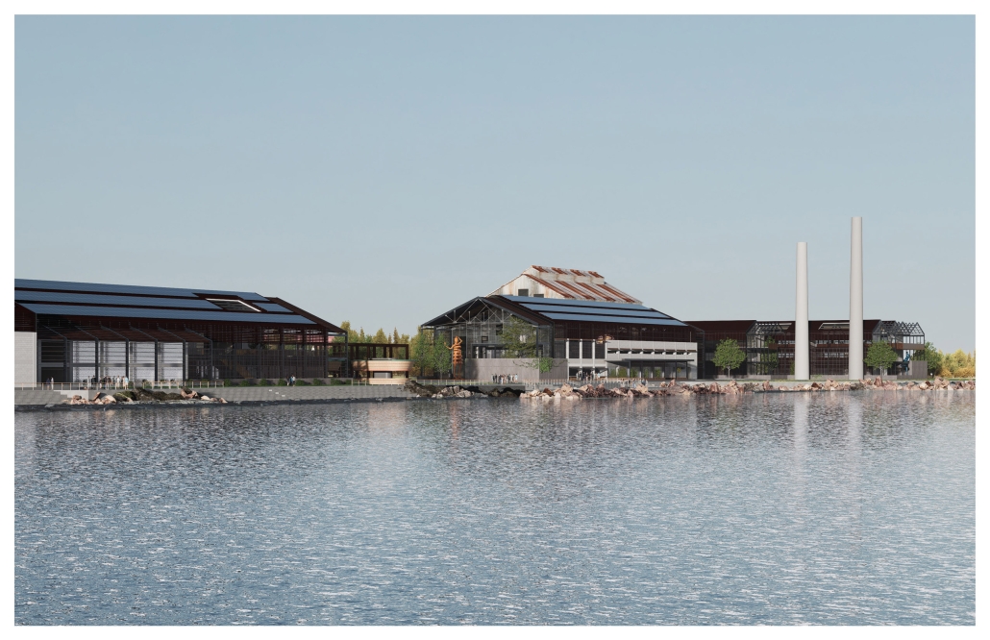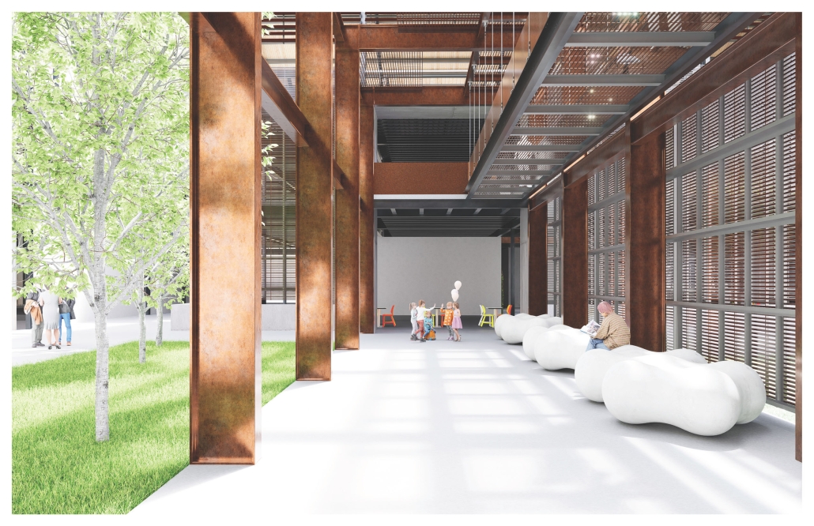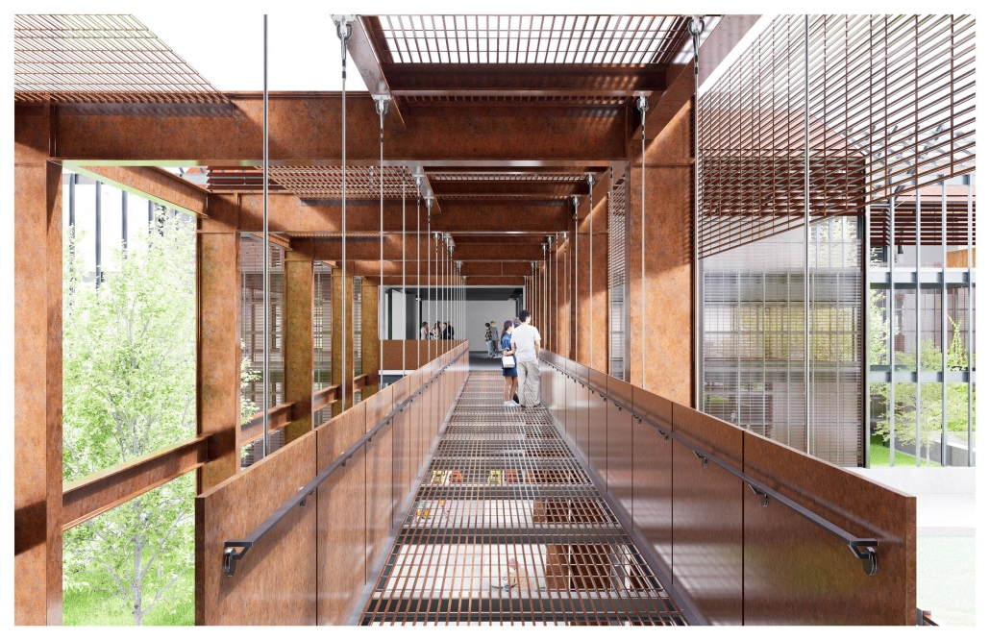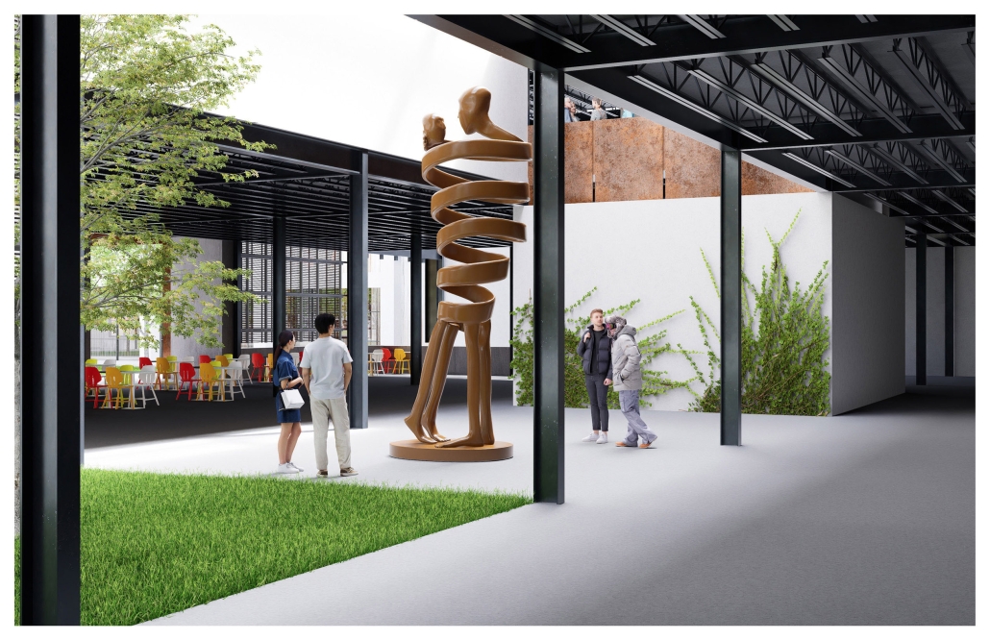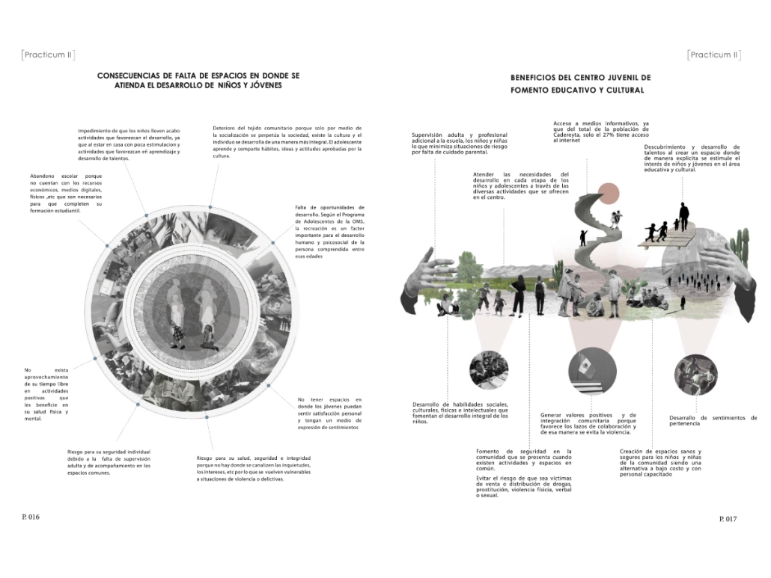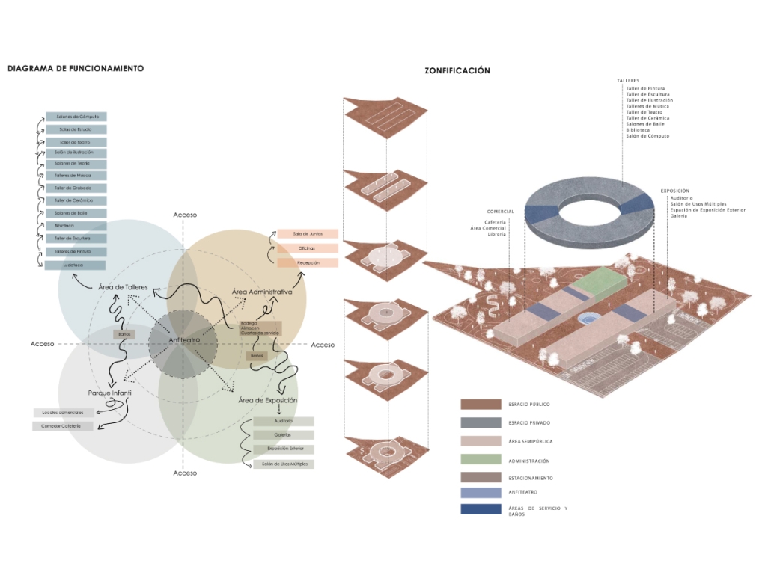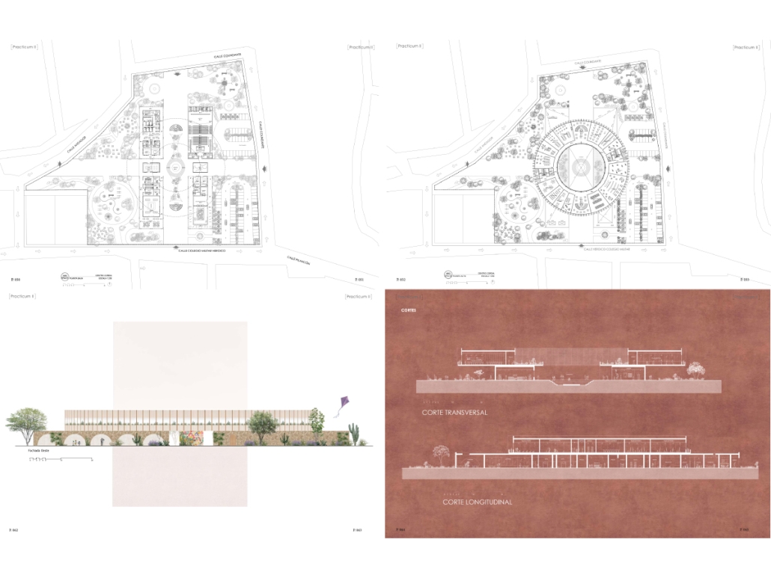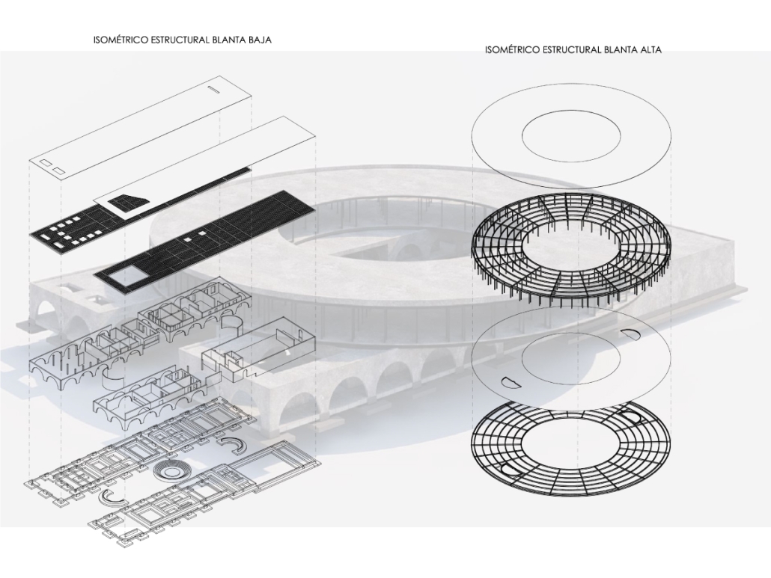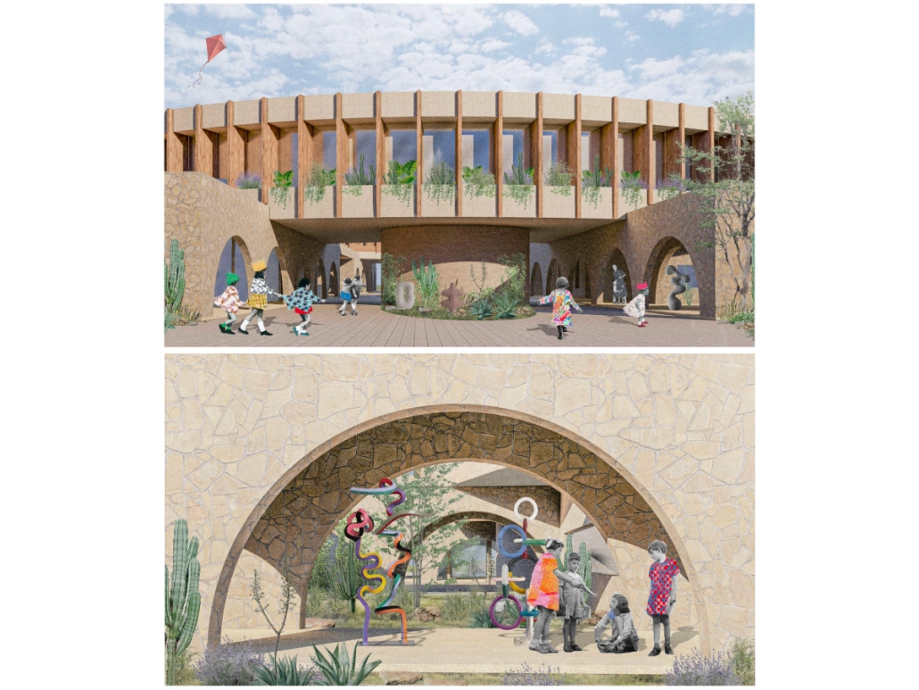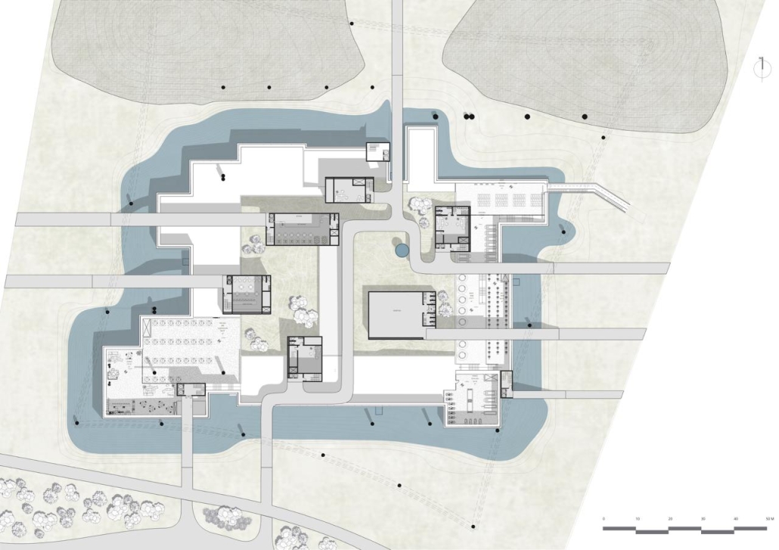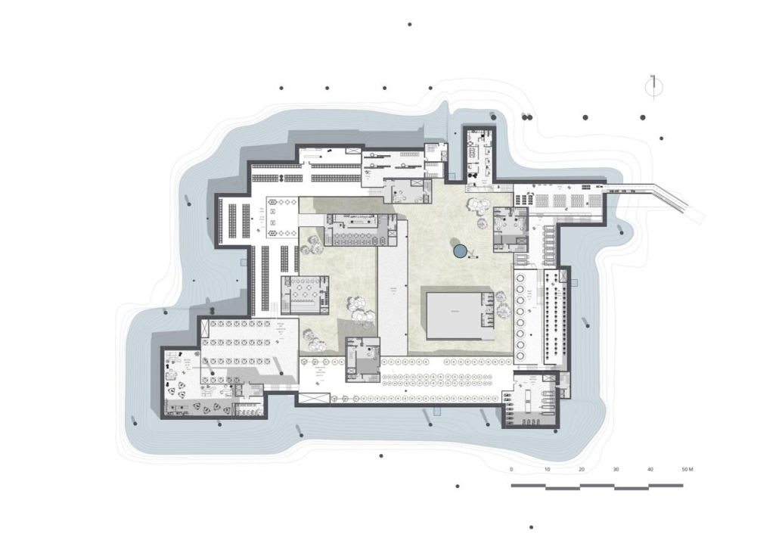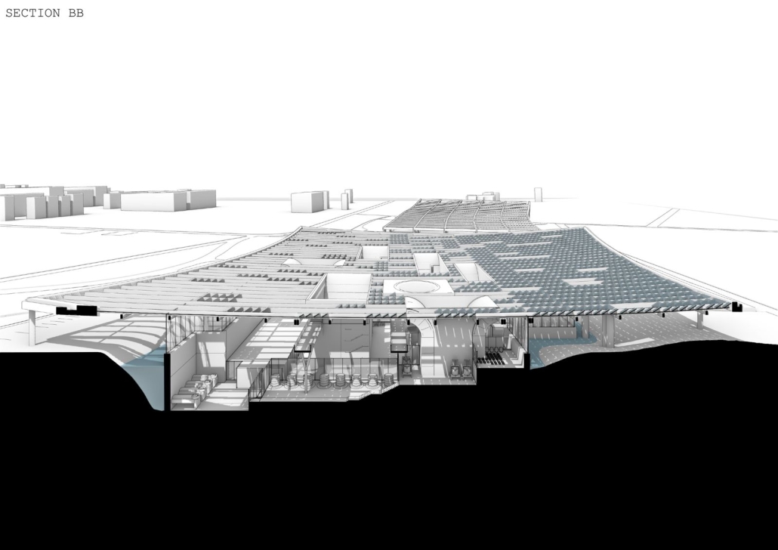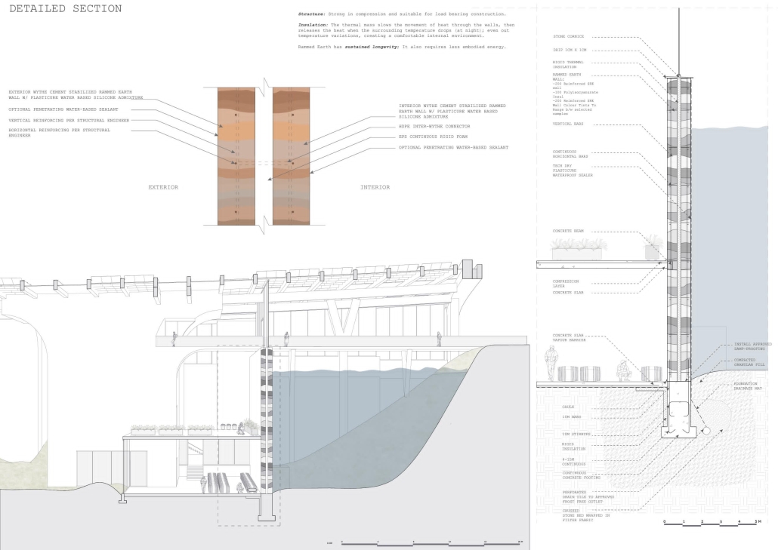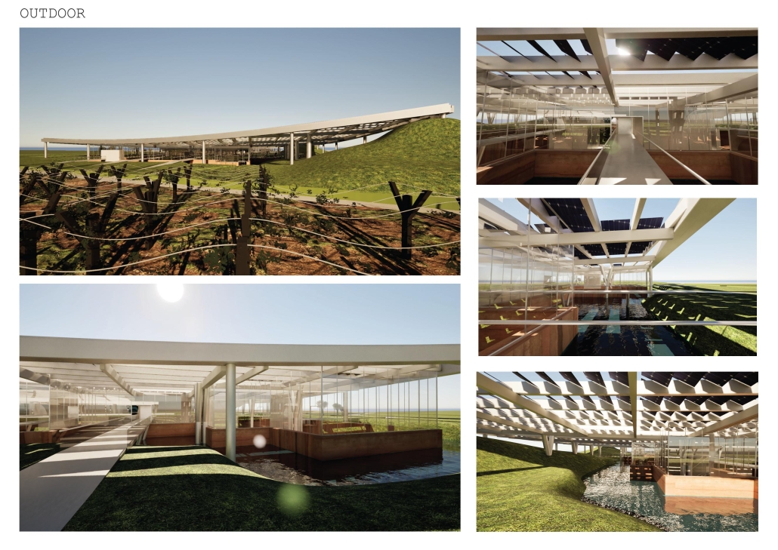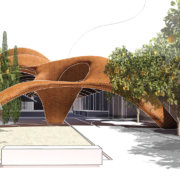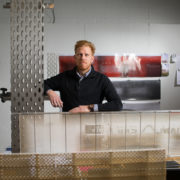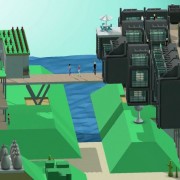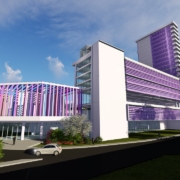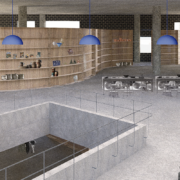2024 Study Architecture Student Showcase - Part VII
Welcome to Part VII of the 2024 Study Architecture Student Showcase! Today’s featured projects highlight spaces that serve their local communities. The student work below functions as more than just community centers, but as cultural and educational hubs as well. Each design presents an opportunity to transform communities by supporting the local economy, enhancing sustainability, creating an enriching environment, and more!
Tarboro Road Community Center by Maggie Kroening, B. Arch ‘24
NC State University | Advisor: Doug Pierson
Tarboro Road Community Center
Anchors: Connecting Community to Landscape
Architecture has the power to include or exclude, establish connections, foster pride, and generate emotion. In turn, when considering public projects, architects have the choice to design for all, promoting a more equitable built environment. This philosophy is exemplified in my design for Tarboro Road Community Center, called “Anchors,” bridging design aspects of both landscape and architecture.
This informed my project parti: landscape as anchors of gathering. After delineating existing trees on site, the program is placed at the least intrusive spaces, preserving the canopy. Overall, the enclosure is created for the program, and mass is subtracted to reveal entry, instilling a beacon and public park for the community. This site resides in the historically underserved community of East Raleigh. Thus, my project, “Anchors” needed to function larger than a community center, acting as a social nexus as the region urbanizes.
The design maximizes green space by elevating private program spaces to the second floor. This dedicates the entire ground plane to community use, featuring a plaza, recreation, seating, landscape gathering, an enclosed café, lobby, and gymnasium. By creating an urban plaza and elevating private amenities to the second floor, the entire ground plane functions as a public space for the community.
In designing a space for a community, it is important to reflect on memories of what makes a space meaningful, which are often rooted in nature. At Tarboro Road Community Center, nature is not just integrated, but celebrated. The landscape incorporates elements that evoke memories of meaningful outdoor experiences. The terraced seating also overlooks the recreation court, allowing viewership during games. A naturalized playspace not only offers children a safe environment but also incorporates bioswales for sustainable runoff filtration, reinforcing the center’s commitment to ecological celebration.
The Tarboro Road Community Center exemplifies the integration of architecture and landscape, where the natural environment and community needs converge. By preserving the historic trees and maximizing public green space, the center not only honors the past but also prepares for the future as East Raleigh evolves.
This project won the 2024 AIA Triangle Student Design Award
Instagram: @maggie.k, @podarchitecturedesign, @ncstatedesign
Aguirre Cultural and Visitor Center: The Revitalization of Abandoned Industrial Areas in the Communities by Sebastián R. Medina-Colón, B. Arch ’24
Pontifical Catholic University of Puerto Rico | Advisors: Pedro A. Rosario-Torres & Juan C. Santiago-Colón
The project is located in the Aguirre community in Salinas, Puerto Rico, and focuses on the former Aguirre Sugar Mill, situated near the coast and the community. This sugar mill was an economic pillar of the southern region in Puerto Rico since its establishment in the late 19th century. It spurred an economic boom centered on sugar production, becoming one of the largest and most productive facilities in the Caribbean. However, over time, the sugar industry faced economic challenges, and the sugar mill closed its operations in the 1990s. This closure caused several problems in the community, including the loss of jobs, population, commercial areas, and hospitals, leaving a forgotten and ruined community.
As a solution to this problem, the architectural proposal focuses on highlighting the area’s cultural, historical, and economic aspects. The main programs include a cultural and community center with recreational spaces, auditoriums for various local activities, a community market, and exhibition spaces with educational facilities to stimulate artistic and cultural interest in the area. Additionally, a visitor center is implemented to promote the local economy, which includes a virtual and interactive exhibition to present the history of the place and the processes used during that time, as well as commercial spaces, restaurants, and more.
The project advocates for returning the waterfront to the community by removing visual barriers and obstacles that currently restrict access to the coast. The intervention involves using part of the existing structures to preserve the sense of place, while new interventions are carried out in the deteriorated areas, fostering a strong urban node that highlights the cultural, economic, historical, and artistic activities of the place. The project focuses on three buildings selected for preservation. Two of them, formerly two-level warehouses, are proposed as the building for art and culture, oriented towards the community, and the community building facing the sea. The third and largest building of the sugar mill is designated for a commercial and exhibition space.
Instagram: @sebastianmedinacolon
Centro Juvenil Reginal, De Fomento Educativo y Cultural by Salma Orozco Orozco, B. Arch ‘24
Universidad Anáhuac Querétaro | Advisors: Alfonso Galván & Jorge Javier
The project aims to create an innovative youth centre that will become the heart of the social and cultural life of Cadereyta de Montes, radiating its influence to neighbouring states. This space will be designed so that young people can explore and enhance their talents and skills in both the educational and cultural spheres. In addition to fostering individual development, it will seek to promote positive values and community integration, strengthening ties between the inhabitants of the area and reducing violence rates.
The project also contemplates the revitalisation of urban spaces in Cadereyta de Montes, turning the youth centre into a tourist reference point in the region. It will seek to stimulate urban activity in the city, generating economic and cultural opportunities for its inhabitants. In short, the youth centre aspires to be much more than a meeting place for young people; it will be an engine of social and urban transformation in the entire community.
Instagram: @orsa.mx, @salma_orozco123, @arqwave, @arquitectura_anahuac
HYOO•GUH by Cristian Salvador Díaz Castillo & Lian Alejandro de la Puente Pozada, B. Arch ’24
Tecnológico de Monterrey | Advisors: María Guadalupe Peñuñuri Soto, Jocelyn Erandi Reyes Nieto, Luis Antonio Valle Cordero & Marco Tulio Muñoz Lopez
Hyoo Guh is an architectural project strategically located in Hermosillo, Sonora, Mexico, inspired by the Danish philosophy of “hygge,” which promotes the enjoyment of life’s simple pleasures. On a site of almost 30,000m², 11 towers will be built, including 4 mixed-use towers and 6 residential towers, generating a population density of 600 inhabitants. However, the project aims to attract all people who seek to celebrate life and generate community through architecture. Promoting this, Hyoo Guh’s main attraction is a central library, which along with the overall project, seeks to create an inclusive ecosystem for all, especially for children, in a way that promotes education and cultural development in an accessible and stimulating way for all ages.
The Danish philosophy of “hygge”, which focuses on warmth, intimacy, and the enjoyment of simple, cozy moments, has guided every aspect of Hyoo Guh. This approach is reflected in every detail of the design, creating an environment that invites relaxation and shared enjoyment, where users not only want to be, but to live, and spend most of their time.
In addition, Hyoo Guh offers three different paths, each one of a distance under 600 meters, and marked with a different color that defines a different route, adapted to different users, these paths are intended to allow users to explore and experience the project in unique ways. Completing all three tours once adds up to one mile of distance, enriching the visitor’s experience.
The vision for Hyoo Guh is to become a landmark in the city, a place where people will go not only for necessity but for the pleasure of enjoying a welcoming and enriching environment.
Finally, Hyoo Guh aims to set a new standard for community and wellness in Hermosillo, creating an environment where every person feels not only welcome but deeply connected and enriched. Its library will not only be a center of knowledge, but a place where community flourishes, inspiring everyone to live with gratitude and full enjoyment.
Instagram: @teccampusson, @tecdemonterrey, @eaad.tec, @yochi_02
Wine, Water and Architecture: A Multiscale Approach to Terroir Expression by Carmen Al Chahal, B. Arch ’24
American University of Beirut | Advisors: Sandra Frem & Makram El Kadi
Focusing on Anjar within the expansive 215,000 sqm plot of the Bekaa Valley, this thesis seeks to demonstrate that architecture, when thoughtfully integrated into the wine-making process, has the potential to materialize and strengthen the links between terroir and wine production at multiple scales. By addressing water-sensitive processes responding to the challenges, fostering wineries as cultural hubs for local communities, and drawing inspiration from the site’s nature and potential, architecture can play a pivotal role in enhancing the sustainability, connectivity, and cultural richness of the wine industry.
Instagram: @ard_aub
Stay tuned for Part VIII!

