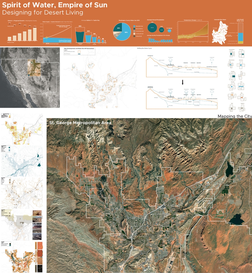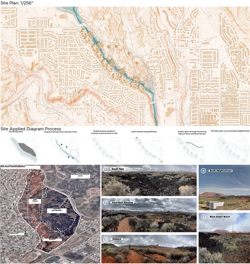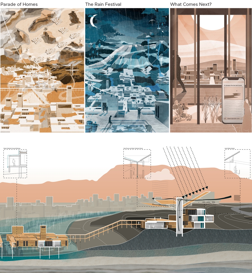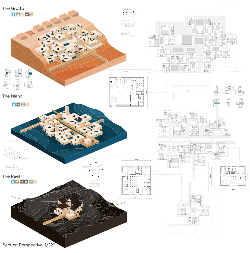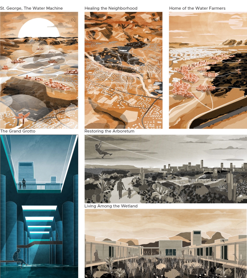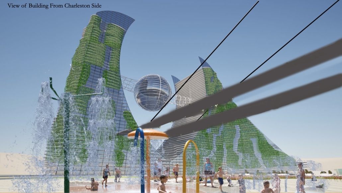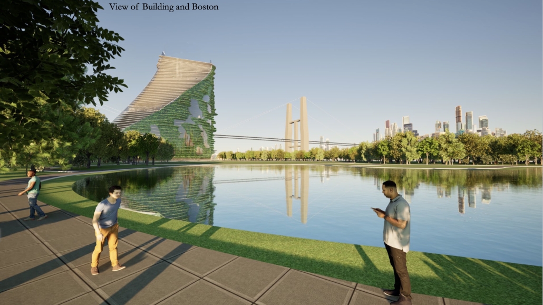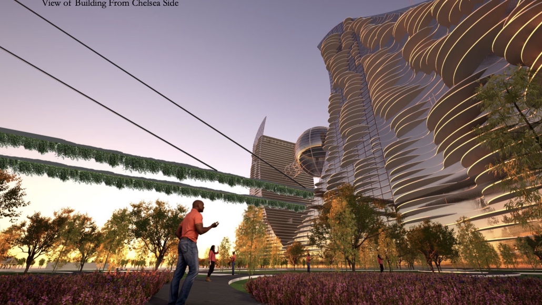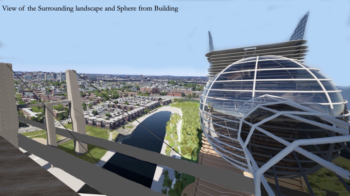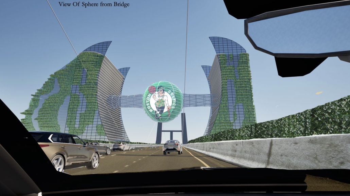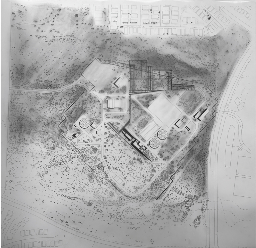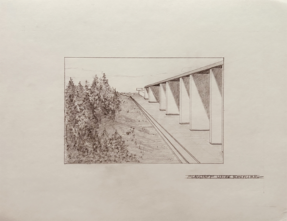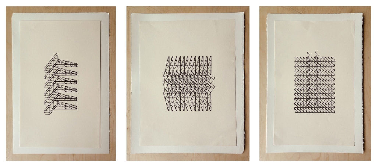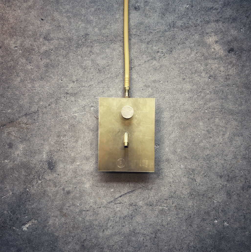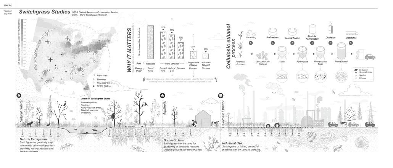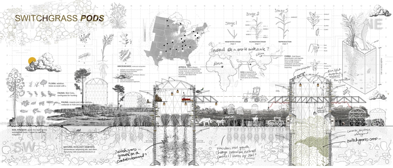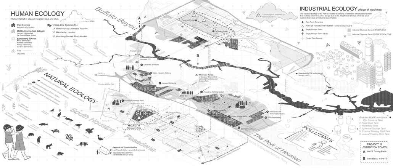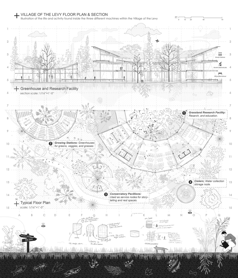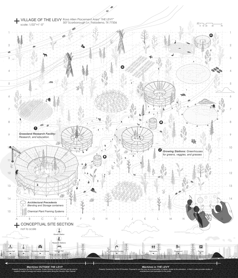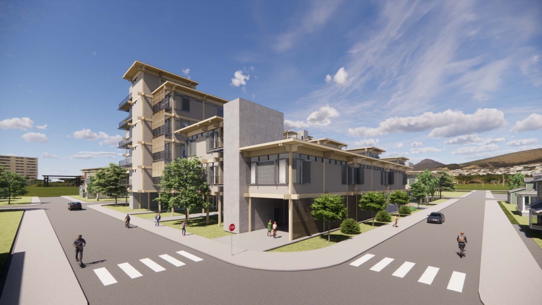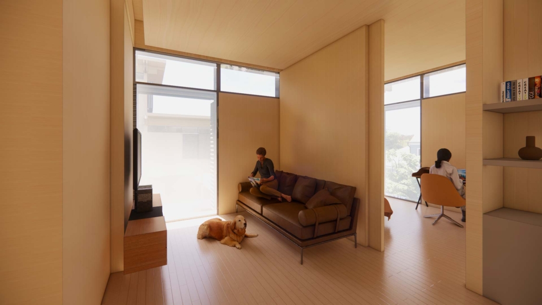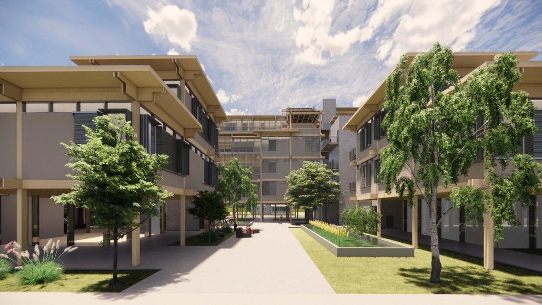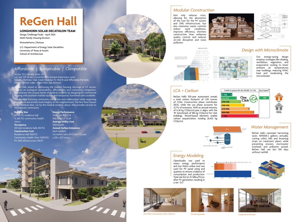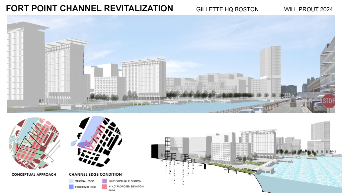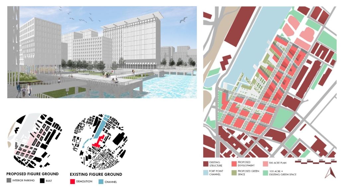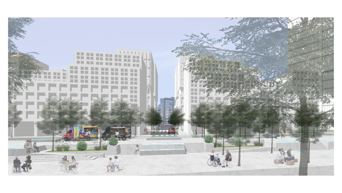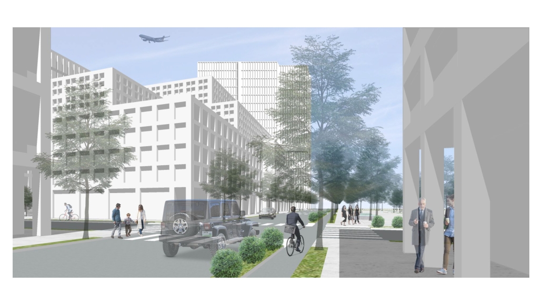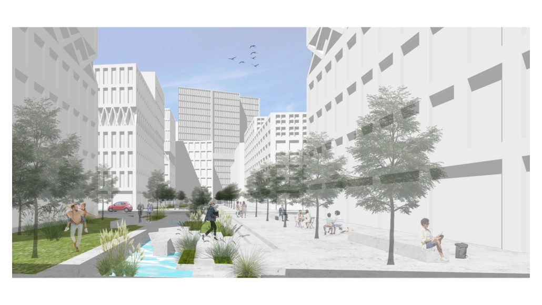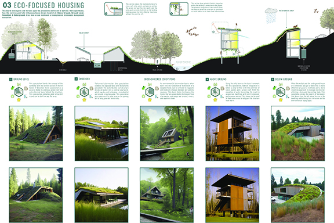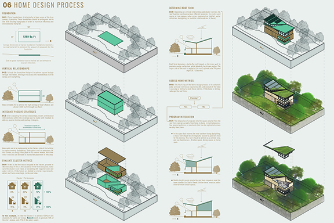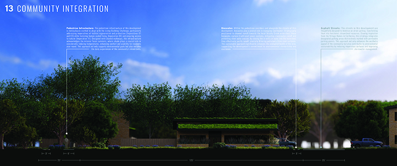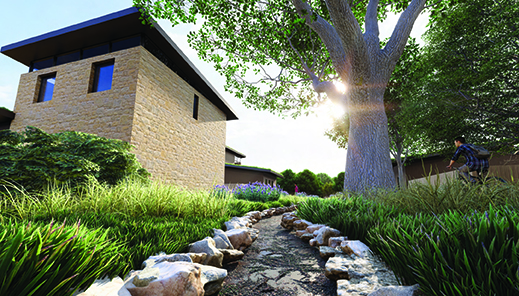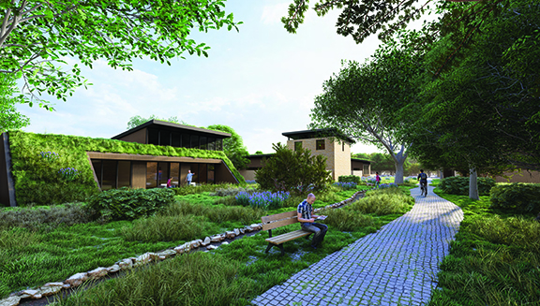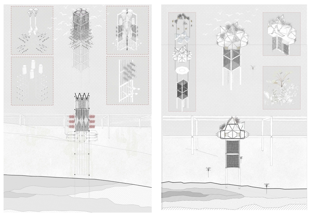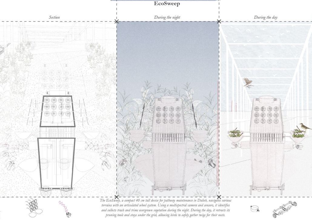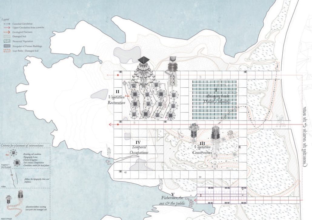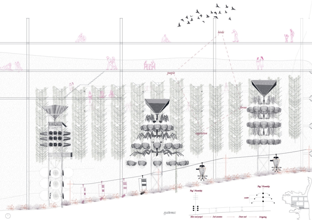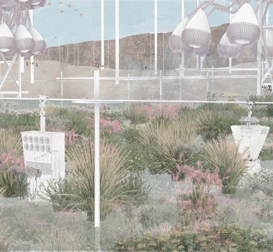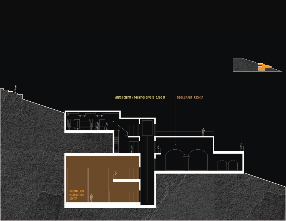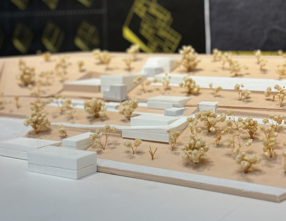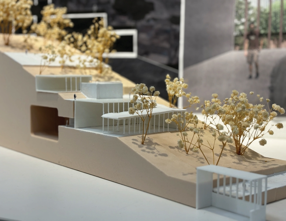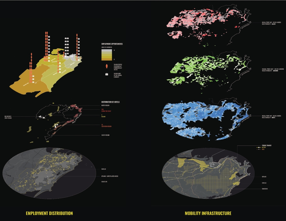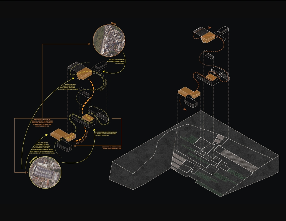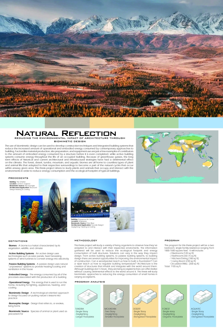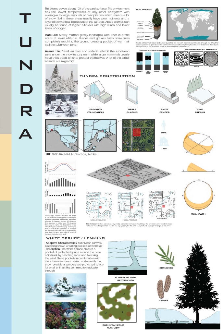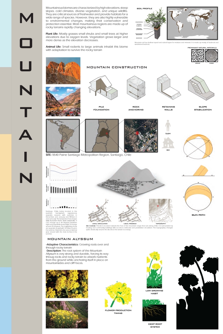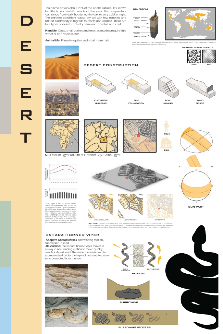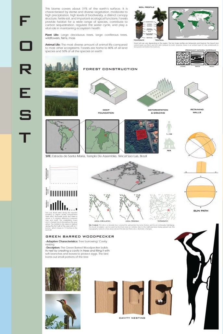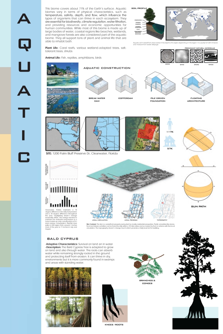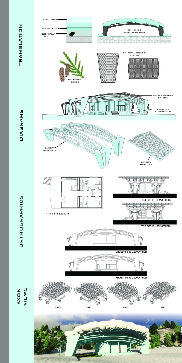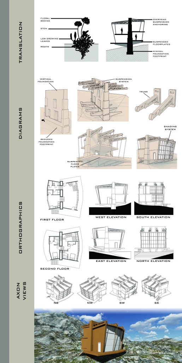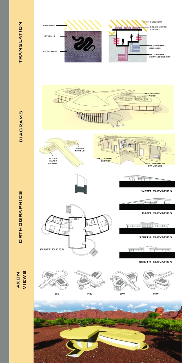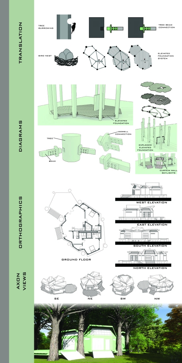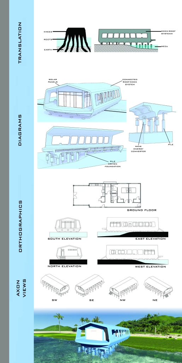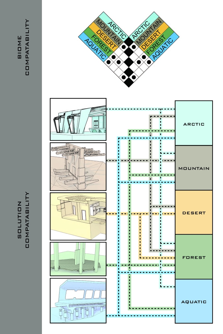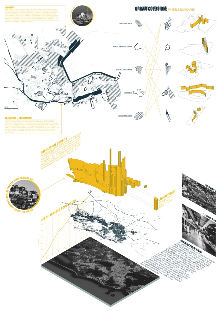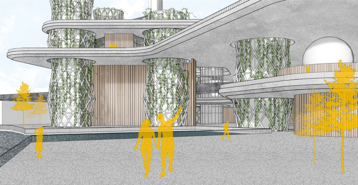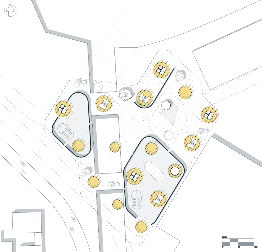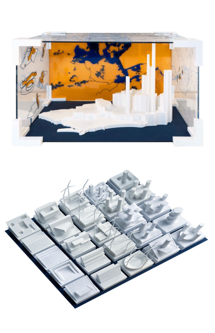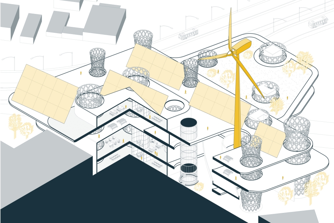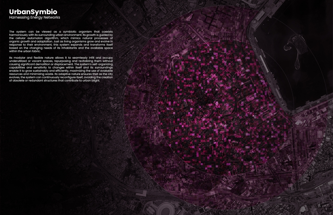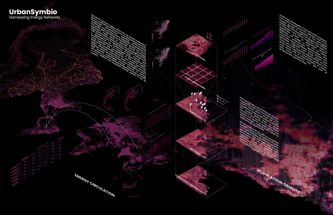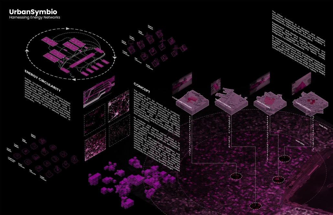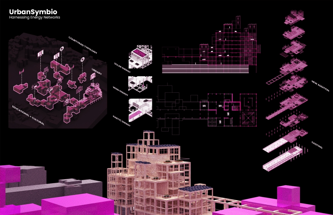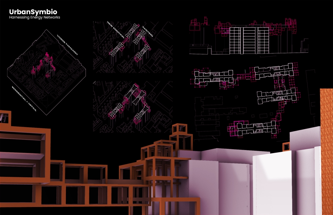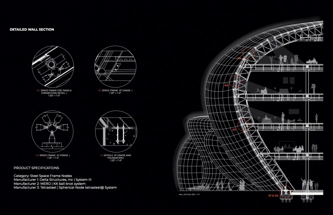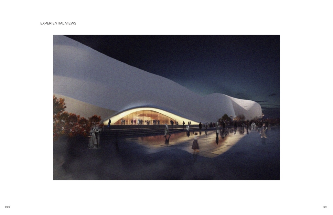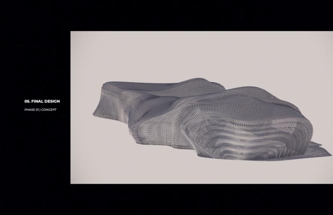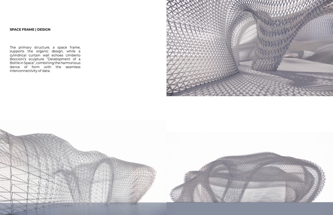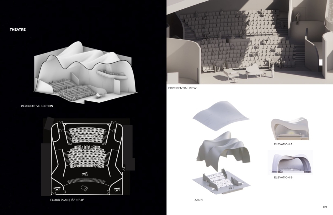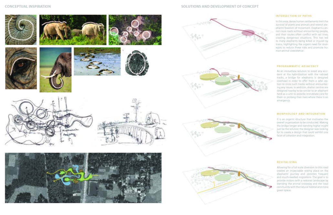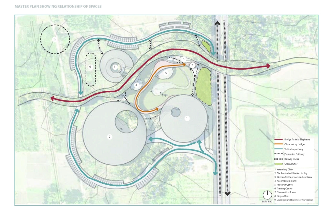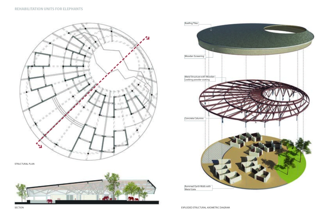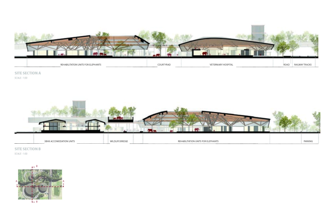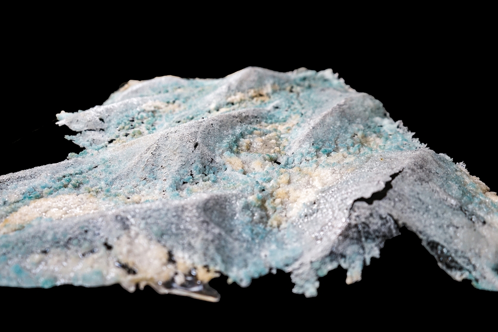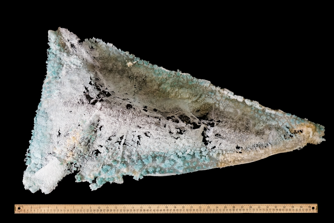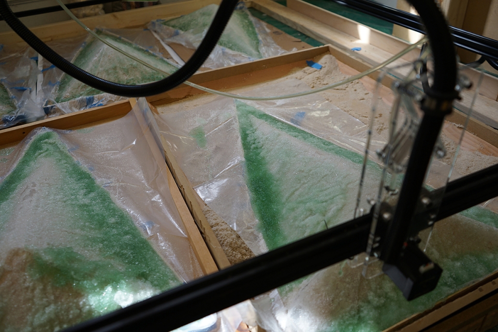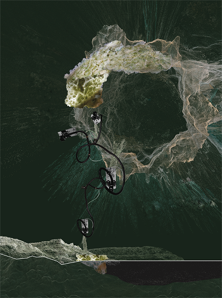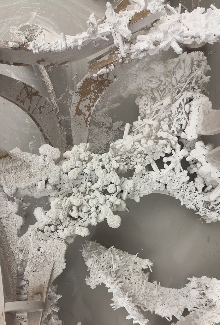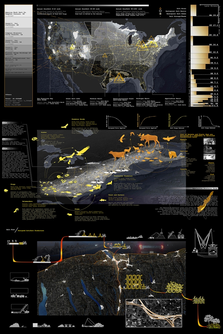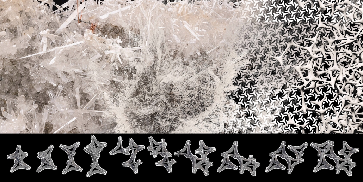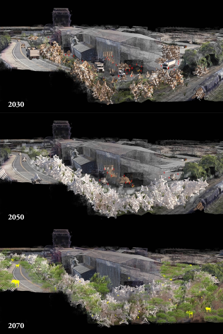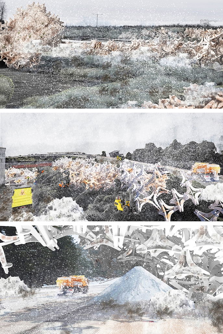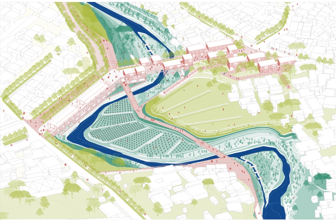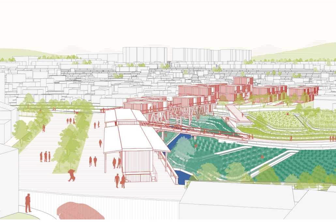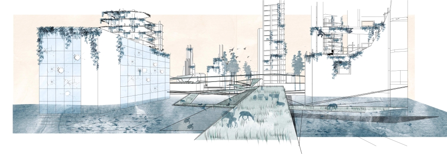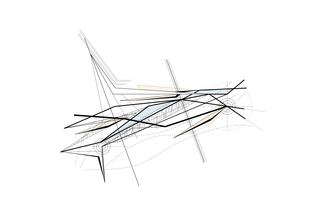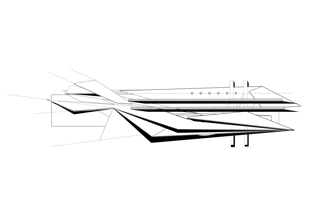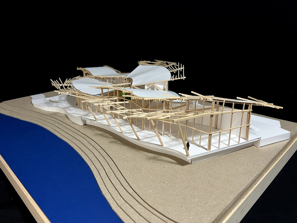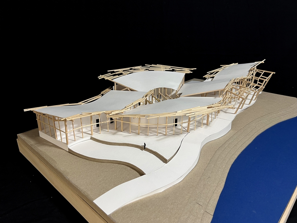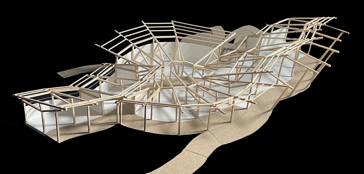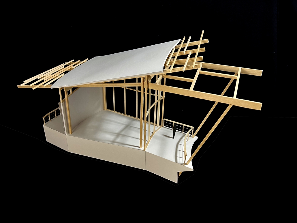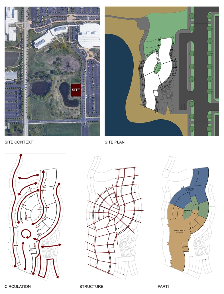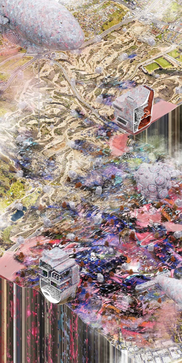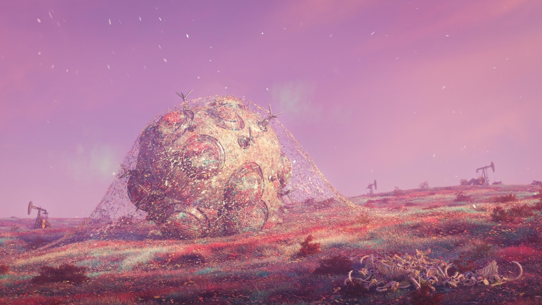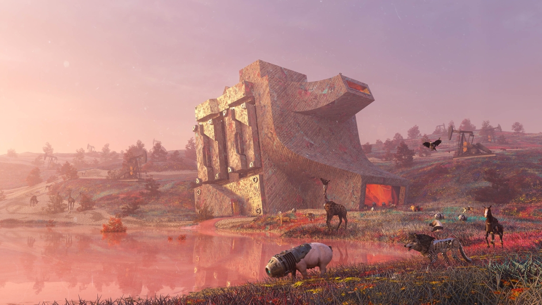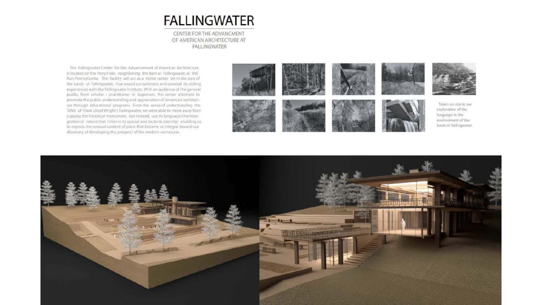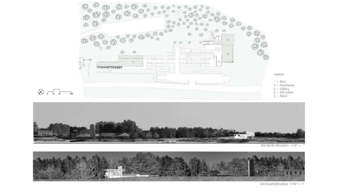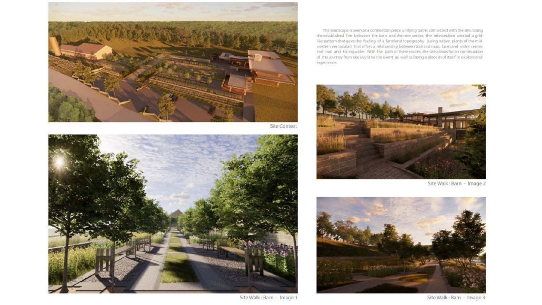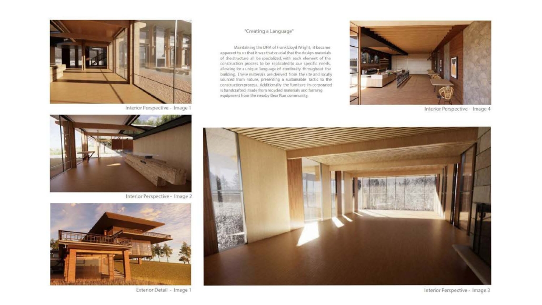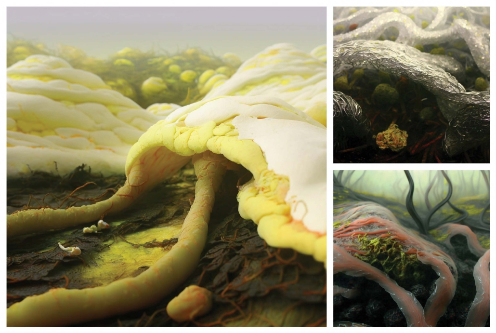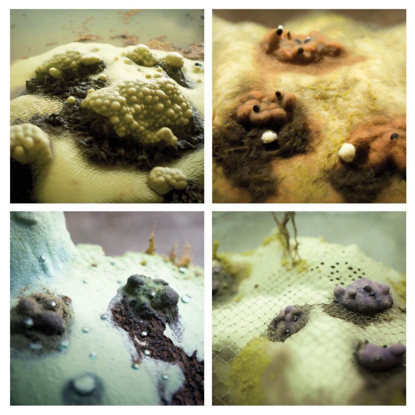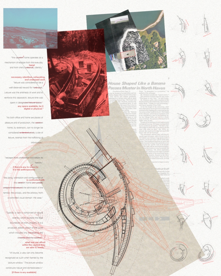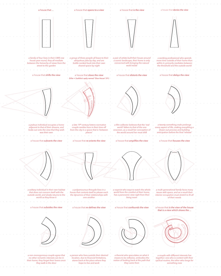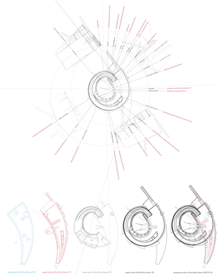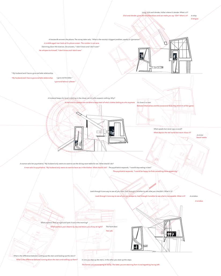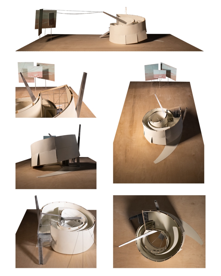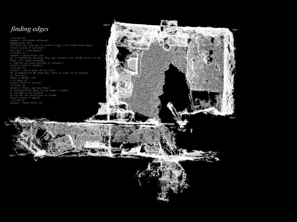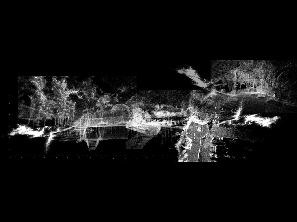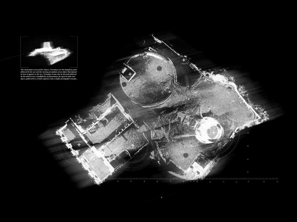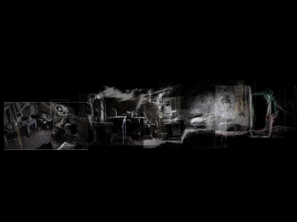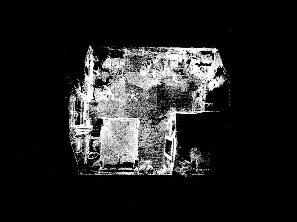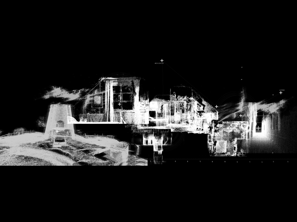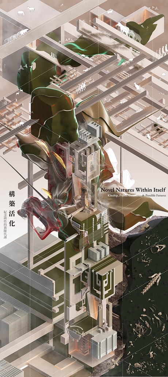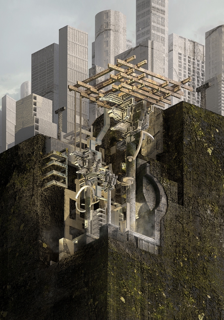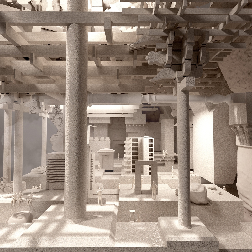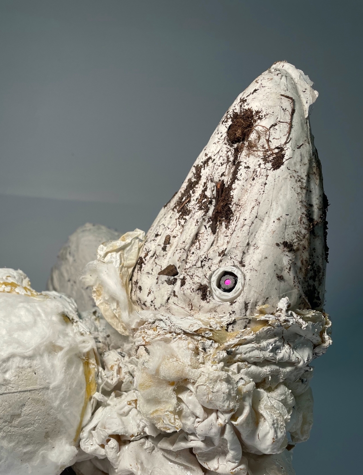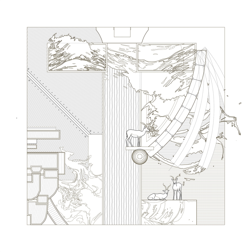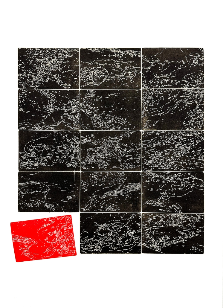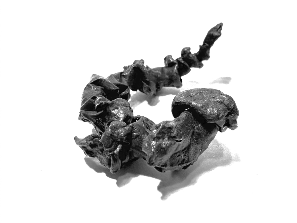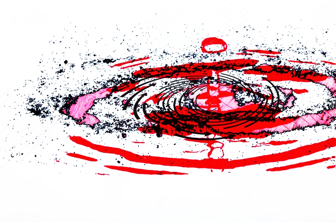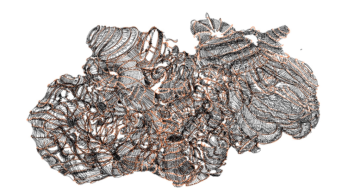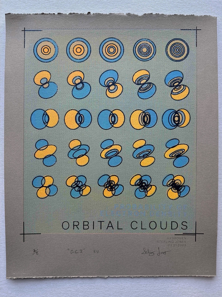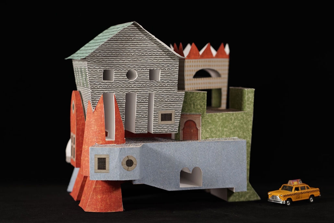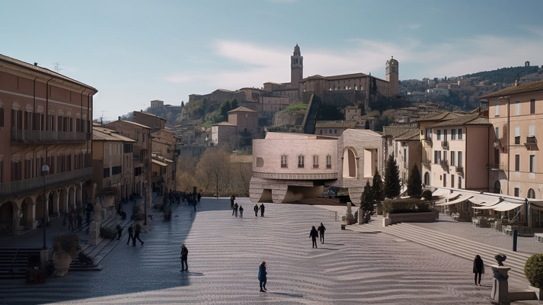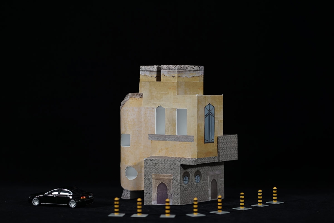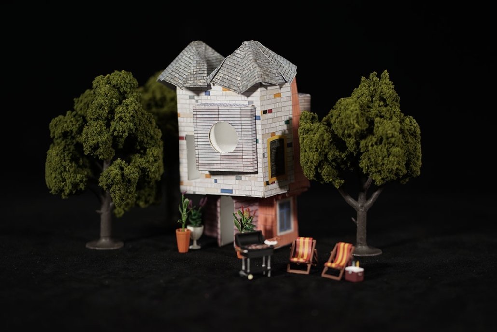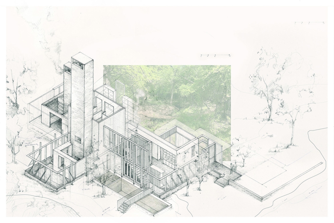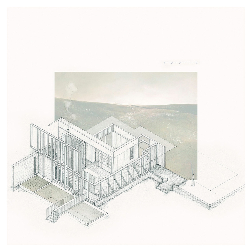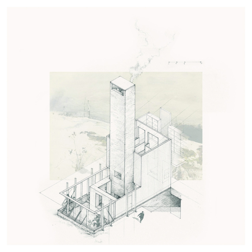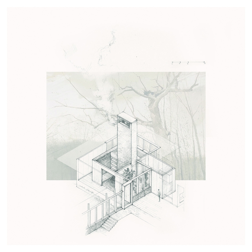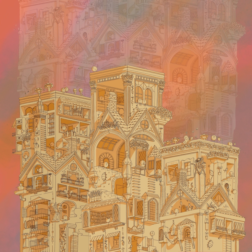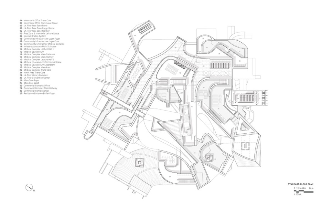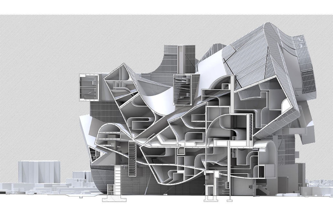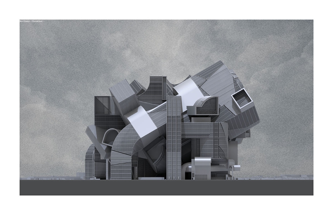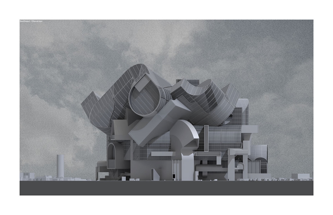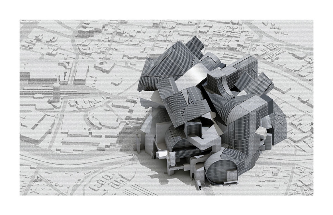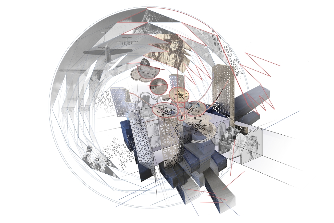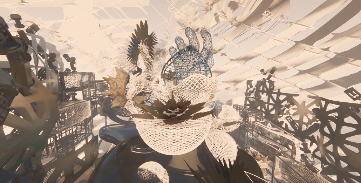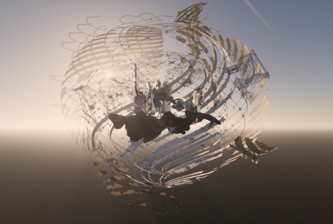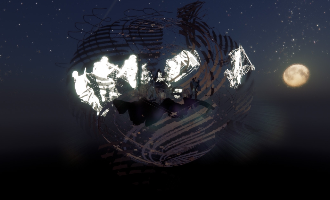2024 Study Architecture Student Showcase - Part XII
Now more than ever, sustainability is a top concern in architecture as we continue to witness the impacts of climate change. Part XII of the 2024 Study Architecture Student Showcase features projects that promote sustainable, eco-friendly practices.
From design solutions to reduce the production of harmful greenhouse gases to innovative use of green technologies such as rainwater harvesting, solar cells, etc), this showcase presents various strategies to address sustainability concerns. The featured projects seek to support not only humankind but the flora and fauna that share the planet as well. The award-winning designs also emphasize the importance of community preservation, integration, and education.
Spirit of Water, Empire of Sun Designing for Desert Living by Nate Dansie, BS in Architecture ‘24
University of Virginia | Advisor: Mona El Khafif
Historically, the Southwest [of the] United States has been defined as a place of rampant westward expansion by American citizens in one of the most iconic landscapes on this planet. Accelerated by the COVID-19 pandemic, the Southwest has gone through a renewal of rapid growth, where the landscape of mountains and sand has transformed from monuments of nature to backdrops for newly planned communities.
Through a society driven by individual and economic success, these large development projects in growing towns are made as cheaply and quickly as possible. This becomes a plastic city in a landscape that is losing its identity as it continues to fill with more and more people. In hand with this increasing population, the Southwest is facing some of the most prominent climate change effects in the world. From rising temperatures, spreading desertification, and uncontrollable wildfire, to the most severe drought in the last 1,200 years, the future of desert living will be defined by how we adapt to climate change’s outcomes. This unsustainable growth of capital-driven small-town populations in juxtaposition to the increasing effects of climate change provides a dangerous future that we are heading towards. The city of St. George, Utah typifies these conditions and serves as the site for this thesis proposal. Known as one of the fastest-growing metro areas in the United States, it is dealing with one of the most severe water crises- with the demand for water expected to pass the supply by the year 2030.
The story of this town needs to shift from a one-directional water system into a cyclical and sustainable metabolism that addresses all scales of design. The proposed solution comes through a duality of increasing the water supply through a new master-planned housing typology at the community scale, and a sociological shift in our relationship with water through the architectural and individual scale to conserve what we have. We must reinvent how we live in a place to accommodate sustainable urban growth and amplify the original identity and ecology of the desert landscape.
This project was recognized as the Best Project of the 2023 Thesis Cohort.
Instagram: @natedansie.design, @aschool_uva
Skyscraper/ Megastructure Design Studio by Ko Harmes, B. Arch ’24
Endicott College | Advisor: Robert Augustine
Concept Brief: Eco-Portal to a Sustainable Future in the City of Boston
Located on a waterfront site, near the Charlestown Naval Yard, this advanced Mega Structure / Skyscraper / “Eco-Ark” serves as an inspiration for a sustainable, green future.
These two, organic-shaped, net zero towers, serve as stewards of the environment, featuring living green roofs and balconies that mitigate urban heat island effects. Special features include large, multi-story green-walled atriums, rainwater harvesting systems, and thin solar cell glass windows that generate over 25% of the power used by the facilities.
Built, in part, from the recycled remnants of the adjacent Tobin Bridge, currently slated for demolition, these organic-shaped towers celebrate advancements in environmentally responsive, sustainable, green technologies.
The Site: One of potentially the most important landmark sites along Boston’s harborfront, the existing site can currently be described as mostly “a parking lot”… a hardscape/ industrial wasteland. The proposal re-establishs an eco-system that re-introduces nature back into this brittle area that once was home to native species of plants like the Sugar Maple, Eastern White Pine, Highbush Blueberry and Woodland Sunflower also helping re-introduce wildlife and pollinators back into the ecosystem.
Program: Mixed-use apartments, shopping malls, hospitality/ hotel space and a large informational eco-sphere / sky bridge, suspended between the two towers provide a green sky garden and a digital communication outer sphere.
Structure
A mega core with an outrigger framing system, similar to that used in the construction of the Burj Khalifa, currently the tallest skyscraper standing today. The mega core system requires larger cross sections in addition to a shear wall that is part of a composite core or reinforced concrete. This allows for the system to have no column or shear walls on the outer perimeter because the mega core can resist all the vertical and lateral loads.
Facilitating Extrastructure by Reilly Walker, M. Arch ‘24
University of Toronto | Advisor: Jeannie Kim
Amidst a megadrought, Arizona has announced water-saving plans that include direct potable reuse: upgrading municipal wastewater treatment facilities to produce effluent suitable for processing into drinking water. In this high-risk decision, how can these new additions create spaces that are interwoven with the communities they serve? This thesis focuses upon the fenceline as the experiential threshold of these typically off-limits facilities: interlacing fence and building to provide new vantage points; manipulating border and landscape to provide new visual access; and transforming the boundary into an infrastructure of maintenance and care.
Instagram: @reindustrial
Village of the Levy: Switchgrass by Brenda R. Castillo, B. Arch ’24
University of Houston | Advisor: Roya Plauche
“The Village of the Levy” is a visionary project dedicated to nurturing and caring for the Earth by creating a machine composed of natural systems and ecosystems that fulfill environmental, architectural, and cultural roles. This project centers around switchgrass, a perennial grass with incredible potential for improving soil health, flood control, and carbon sequestration. Through detailed micro and macro studies, the project explores the morphology, structure, and growth of switchgrass and its suitability for producing cellulosic ethanol, an eco-friendly alternative to traditional ethanol sources.
The project conceptualizes “Switchgrass Pods,” establishing a village of programmed framed systems within one of the many placement areas proposed by Project 9 on the Houston Ship Channel. These systems protest against the existing refinery infrastructure along Buffalo Bayou, highlighting the need for sustainable practices. The site integrates human, natural, and industrial ecology, by programmatically offering a research and nature center for the adjacent communities.
The project includes potential site planning and urban/architectural responses, culminating in detailed floor plans, sections, and isometric views of the “machines.” “The Village of the Levy” aims to create a system between nature and urban development, demonstrating the potential for ecological innovation in addressing environmental challenges.
This project won the Super Jury First Place prize.
Instagram: @brcarq, @rocio.arq, @royaplauche
ReGen Hall by Lexi Hudson, Saba Abdolshahi, Michael Alada, Dariya Fallon, Catherine Graubard, Marcell Hajmuhammad, Qin He, Ruiqi Huang, Zane Johnson & Sarah Rosseau, MSSD (Sustainable Design) / M. Arch / B. Arch / Chemical Engineering / Mechanical Engineering ’24
University of Texas at Austin | Advisor: Michael Garrison
Addressing the pressing need for student housing at UT, ReGen Hall integrates ecological sustainability and affordability while meeting the housing requirements of Dell Medical students and the adjacent neighborhood. Positioned at a unique edge between Austin’s East Campus and the historic Blackland neighborhood, ReGen Hall prioritizes health through its design, program, materials, and environmental considerations. The design promotes collaborative living, encouraging community interaction and adaptability through interconnected spaces.
The design features seven courtyards, providing medical students with outdoor access and spaces for respite. Optimal cross-ventilation is ensured through thoughtful window placement and modular design, enhancing air quality within residences and communal areas. To accommodate varying schedules, bedrooms are equipped with rolling exterior shading systems for daylight control, while sound insulation was considered to ensure residents’ sleep quality.
Sustainable practices are integral, incorporating Passive House level insulation as well as a photovoltaic system on the roof and western facade to achieve net zero operational energy. ReGen Hall exemplifies a holistic approach to sustainable architecture through both design and engineering.
Further enriching community engagement, the ground floor hosts a free clinic staffed by medical residents, offering essential services to the historically underserved Blackland neighborhood. The project’s modular construction reduces costs, absorbing the upfront cost of high-performance insulation and photovoltaics. Designed with consideration for neighborhood scale, the building steps in height from two stories along the neighborhood side to six stories facing the university, responding to community feedback for enhanced integration and preservation of local character.
This project was a 2024 Solar Decathlon Design Challenge Finalist.
Instagram: @utsolarhorns, @utsoa
Fort Point Channel: Gillette Site by William Prout, BS in Architecture ’24
Roger Williams University | Advisor: Edgar Adams
The planned movement of manufacturing facilities from Gillette’s Boston headquarters to a remote site provides a unique opportunity to explore the potential of this crucial site as an exploration of the issues of sustainable density and coastal resilience. The site is a vulnerable pathway for the flooding of the Fort Point Neighborhood and a crucial link between the Seaport and South Boston.
Suburban Symbiosis: Balancing Ecology and Economics in Suburban Development by Diego Courtney, M. Arch ’24
Lawrence Technological University | Advisor: Scott Shall
Following World War II, a mass exodus from cities to suburbs necessitated new building patterns that prioritized economics and speed over environmental considerations, changing landscapes and having a negative influence on ecosystems. This growth, which we now know as sprawl, combined with profit-driven motives, has led to an emphasis on quick, low-cost construction methods like stick framing, which frequently ignore the impact on the local environment and result in significant waste. In the profit-driven model, the residential development process begins with street layout, then lot/parcel maximization, with ecological and landscaping considerations as afterthoughts. This foregrounds the concerns of the car over the environment, prompting developers to sterilize the environment, resulting in fragmented habitats and homogeneous ecosystems that are detrimental to regional biodiversity.
The consequences of this uncontained sprawl, which are already significant, will be exposed by the inevitable natural disasters, which are anticipated to become more frequent as a result of climate change. The current suburban development pattern is flawed, outdated, and unprepared for these environmental changes which we must contend with as architects.
To investigate this concern, this thesis will investigate an alternative development pattern, tested within the parameters of a neighborhood located within the rapidly sprawling city of Austin, Texas. This development strategy is intended to balance economic needs with environmental sustainability, with the goal of establishing a widely adopted, US-based model that corresponds with current economic proformas while regenerating and preserving the surrounding ecology. This thesis aims to address the concerns of both profit and the environment by attempting to achieve symbiosis with the environment at the suburban scale using the Living Building Challenge.
Instagram: @diego_courtney, @scott_shall
Choreography of Topography: Dalieh’s Calibrated Auto-Datum & E-co Interplay by Doria Doubal, B. Arch ’24
American University of Beirut | Advisors: Dr. Howayda Al-Harithy & Sinan Hassan
“Choreography of Topography: Dalieh’s Calibrated Auto-Datum & E-co Interplay” redefines the concept of ground by exploring its philosophical and spatial dimensions. Ground is not just a physical foundation but a dynamic entity influenced by the interaction of natural and artificial forces. This thesis examines Dalieh, a site in Beirut known for its historical significance as a vineyard, characterized by perpetual transformation.
The architecture harnesses humidity for irrigation, uses solar and wind energy to generate movement, and incorporates systems that expand, contract, inflate, and deflate in response to environmental conditions.
Central to this approach are the metaphors of the pergola and fishnet, reflecting Dalieh’s identity and the daily lives of local fishermen. The interventions are connected physically and conceptually by a temporal grid put throughout the site that interacts with the ground, people, and birds. Key interventions include:
- Reintegrating Lost Identity: Revitalizing the site by planting a vineyard and restoring Dalieh’s historical significance as a “vineyard” in Arabic.
- Vegetation Restoration: Addressing areas ruined by construction, this intervention includes:
- Mist & Propel: Harvests atmospheric moisture to cool the air and disperse seeds.
- Eco-Kinetic Soil Revive: Uses kinetic mechanisms to aerate the soil and inject nutrients.
- Seed Shooter: Disperses native seeds to promote biodiversity.
- AquaBloom Irrigator: Collects fog moisture for irrigation.
These systems regenerate the soil and enhance flora and fauna for public use.
- Vegetation Conservation: Attracting birds and providing feeding and shelter areas, ensuring ecological balance and integrating human interaction through designed seating spaces.
- Fishermen Strip: Supporting the primary users of the site, this area creates a fluid connection between the corniche and the water, facilitating economic activities by day and transforming into cultural spaces by night.
- Temporal Grid: A flexible structure throughout the site, used by the public for various activities depending on the season, festivals, weather, and time of day.
This project embraces the temporality and ephemerality of Dalieh, creating an ever-evolving architecture that responds to the rhythms of nature and human activity. It reimagines ground as a multilayered, dynamic entity, fostering a harmonious interplay between the environment and its users.
This project was the 3rd Place Winner of the Areen Projects Awards for Excellence in Architecture.
Instagram: @ard_aub
From Waste to Wealth: Food and Community Nexus by Fatema Dula & Rachel Aronbayev, M. Arch ’24
New York Institute of Technology | Advisors: Marcela Del Signore & Evan Shieh
The food waste processing facility is strategically designed to bridge both the literal and metaphorical divide between the hilltop favela residents in São Cristóvão, and the bustling food market below, a critical cultural hub. Situated on a hill, the facility not only connects these separate communities but also aims to serve as a vital nexus, enhancing interactions and mutual benefits between the informal settlements and the market. The facility is envisioned as a symbol of unity, sustainability, and progress, bringing together diverse groups for a common purpose.
The building is structured into three clusters, each dedicated to a specific treatment type: Composting, Anaerobic Digestion, and Recycling. Within each cluster, there are three distinct areas: a waste zone for processing, a communal area for collaborative activities, and a recreational space for leisure and relaxation. The design of these clusters ensures that the facility is not just a processing plant but a community center that encourages participation, education, and engagement in sustainable practices.
The three clusters are linked by a versatile circulation path that ranges from fully outdoor to semi-outdoor and indoor segments, enabling traversal from the hilltop down to the food market level. This path is designed to be accessible and inviting, with shaded walkways, benches, and educational signage about waste management and environmental stewardship. It serves as a continuous thread weaving through the facility, fostering a sense of connection and flow.
In addition to its primary function of waste processing, the facility is intended to host workshops, community meetings, and educational programs focused on sustainability. It aims to empower residents with the knowledge and tools to reduce waste, recycle more effectively, and participate in a circular economy. Through these initiatives, the facility aspires to create a more resilient and interconnected community.
Instagram: @fatty_2109, @marcelladelsi, @ev07
Natural Reflection: Reducing the Environmental Impact of Architecture through Biomimetic Design by Keenan Doricent, B. Arch ’24
Kennesaw State University | Advisor: Robin Puttock
The use of biomimetic design can be used to develop construction techniques and integrated building systems that reduce the increased amount of operational and embodied energy consumed by contemporary approaches to building. Factors like material production, site preparation, and equipment use are just a few examples of contributors to the amount of embodied energy consumed by a structure before it is even completed, while active building systems consume energy throughout the life of an occupied building. Because of greenhouse gasses, the long-term effects of historical and current architectural and infrastructural strategies have had a detrimental effect on the climate. The forest, desert, tundra, mountain, and aquatic biomes are all home to countless types of plant and animal life that adapted to their respective surroundings to become a part of the natural cycles that occur within any given area. This thesis project strives to study plants and animals that occupy and interact with the environment in order to reduce energy consumption and the ecological footprint of typical buildings.
This project was a finalist for the ARCC King Student Medal Award.
Instagram: @thenumber1fun, @xkdesign1
Powering Equality: Teaching Clean Energy on Multiple Grounds by Sabrina Innamorato, M. Arch ’24
New York Institute of Technology | Advisors: Marcella Del Signore & Evan Shieh
Due to the complex nature of the São Cristóvão neighborhood, in-depth research and an understanding of the mounting spatial and social issues were paramount prior to the development of an urban intervention for the city. Resiliency and vulnerability at the urban and human scale were analyzed through three interconnected lenses: social/cultural, environmental/ecological, and infrastructural/networked.
The proposal looks to develop public, peaceful nodes that operate on “urban collision” sites by hybridizing clean energy infrastructure with social programs. The proposal transforms former “pass-through” sites into places that are productive and social.
The concept is to allow the site context to inform an organizational armature. Building near the coast requires an attitude about not just having multiple floors of a building, but also about offsetting multiple ground planes. A diagrid column system acts not only as the main structure but also creates light wells and, at times, is occupied by supporting programs like egress cores or plumbing chases. There are a series of small pavilions for 5 clean energy systems: Geothermal, Hydro, Biogas, Wind, and Solar. The systems function on the site and the pavilions include teaching space to inform community members and stakeholders about the operation and importance of clean energy, while the space between is a public park. Ultimately the project is an infrastructural playscape.
Through a series of teaching pavilions, observable clean energy infrastructure, and public green space, the architecture provides a physical ground for knowledge building, where community members can become ambassadors for spatial and social change in São Cristóvão and beyond. The project looks to acknowledge and adapt to the already irreversible effects of climate change by offsetting and creating multiple grounds that anticipate and accept sea level rise, and simultaneously address the importance of mitigating future climate change. The park is a prototype for a larger strategy that can begin to bridge social and spatial divides and heal communities at an urban scale, by teaching clean energy on multiple grounds.
The project was presented at NYCxDesign 2024 Student Showcase at F.I.T., and the cartographic model was exhibited at Salone del Mobile in Milan, Italy, along with the Gold Certificate of Excellence in Design and the ARCC King Medal.
Instagram: @sabrinainnamorato, @si_archidesign, @marcelladelsi, @ev07
UrbanSymbio by Bharat Satish & Nicholas Reid, M. Arch ’24
New York Institute of Technology | Advisors: Marcella Del Signore & Evan Shieh
The UrbanSymbio can be viewed as a self-sustaining and carbon-neutral organism that coexists harmoniously with its surrounding urban environment, promoting energy circularity in São Cristóvão. Its growth is guided by the cellular automation algorithm, which mimics natural processes of organic growth and adaptation, ensuring a sustainable and efficient use of resources. Like living organisms that evolve in response to their environment, this kit of parts expands and transforms itself based on the changing needs of its inhabitants and the available space within the urban fabric.
Its modular and flexible nature allows it to seamlessly infill and occupy underutilized or vacant spaces, repurposing and revitalizing them without causing significant demolition or displacement. This minimizes waste and maximizes the use of existing resources. The system’s self-organizing capabilities and sensitivity to changes within itself and its surroundings enable it to grow sustainably by utilizing renewable energy sources and implementing circular processes that minimize resource consumption and carbon footprint. Its adaptive nature ensures that as the city evolves, the system can continuously reconfigure itself to optimize energy efficiency and resource utilization, avoiding the creation of obsolete or redundant structures that contribute to urban blight and environmental degradation. This system could act as a prototype that could be implemented in any city worldwide.
Instagram: @0ero_persepctive, @unruly.don_, @marcelladelsi, @ev07
Dataism Motion Exhibition Center by Begimai Baibachaeva, B. Arch ’24
Boston Architectural College | Advisors: David Eccleston & Robert Gillig
Location: 40 Commercial St, Portland, ME 04101
Project: Exhibition Center
Site Description: Portland is a center of connectivity, equity, sustainability, and authenticity. Portland’s Eastern Waterfront is one of the primary economic hubs that serve as a center for travel, fishing, commerce, and shipping. Thus, it’s essential to continue supporting the waterfront in a rapidly changing world. The concept of the project is to revive Portland’s waterfront while celebrating its heritage and innovation.
Considering that our site is a center of various activities, my vision was to create a seamless connection between the distinct boundaries of land and water, particularly through the exhibition hall experience, visually at the heart of the building. But also mimicking the freedom and fluidity of water, envisioning a scenario where these two natural elements (land and water) coexist harmoniously. The approach included providing people with access to water through strategic landscape design.
Concept: The architectural thesis envisions a dynamic synthesis of Umberto Boccioni’s “Development of a Bottle in Space” and the progressive essence of artificial intelligence, merging seemingly disparate concepts through the lens of time and motion. Set in Portland, Maine, the design employs curves in both the facade and interior spaces, integrating intelligent program design and enhancing the user experience. The primary structure, a space frame, supports the organic design, while a cylindrical curtain wall pays homage to Boccioni’s sculpture, marrying the rhythmic dance of form with the seamless interconnectivity of data.
This project received Commendations: Bachelor’s Degree Project in Architecture and the Edwin T. Steffian Centennial Award: Bachelor’s Degree Project in Architecture.
Instagram: @begimay_b_, @thebacboston
Walking with Gentle Giants by Manshi Manojkumar Parikh, M. Arch ’24
Boston Architectural College | Advisor: Ralph Jackson, FAIA
Humans have long sought to dominate and exploit every corner of the planet. As civilization advances, coexistence with other species becomes increasingly dystopian thought. Humans have harmed the environment and imposed our presence on the voiceless, including the majestic Asiatic elephants, who face abuse and exploitation, with some populations nearing extinction. Elephants act as ecosystem architects, playing a vital role as keystone species in creating forests and maintaining biodiversity. The endangerment of these critical species signals a potential loss of other interconnected species, jeopardizing nature’s essential services. Preserving nature and developing strategies to adapt to climate change is crucial for the survival of endangered species. Caring for animals and plants is about safeguarding the Earth’s natural caretakers.
At the beginning of the last century, the world had 100,000 Asian elephants. Over the past three generations, their population has dwindled by at least 50 percent. India is home to more than 50 percent of the elephant population. Habitat reduction, fragmentation, commercial poaching, and the illegal trade of live elephants drive these nomadic creatures to near extinction. In December 2022, India reported the loss of almost 500 elephants due to electrocution, train collisions, poaching, and poisoning. This data underscores the challenges of protecting elephants, with most deaths in West Bengal caused by train collisions between 2012 and 2017. Since 2018, 379 elephants died from electrocution, 80 from train accidents, 40 from poaching, and 25 from poisoning.
The aim [of this thesis] is to create a safe haven for these gentle giants, protecting them and the environment that makes our planet unique. A holistic design approach can bridge our worlds, fostering understanding and shared living. Through architecture, we can create a space where humanity’s impact shifts from exploitation to harmonious coexistence. This thesis explores solutions for conserving Asiatic elephants in the West Bengal region of India focusing on one of the elephant corridors situated between the Apalchand forest and the Gorumara Wildlife Sanctuary, by designing a facility that serves as a refuge for elephants in need, inspiring, educating, and providing a research base for conservation. The goal is to enhance the well-being of these gentle giants with a holistic approach, creating a coexisting environment. This sanctuary aims to go beyond traditional conservation models, reviving the migration corridor and positively impacting both humans and elephants.
This project received the M. Arch Thesis Commends.
Bio-Encapsulation by Justin Wolkenstein-Giuliano & Crystal Hope Giard, B. Arch ’24
Syracuse University | Advisors: Britt Eversole & Julie Larsen
Harmful freshwater and saltwater algae blooms, which are caused by phosphorous and nitrate from agricultural and wastewater runoff mixing with increasingly warm waters, constitute a widespread environmental crisis. As a response, architecture must develop environmentally responsible construction and innovate with novel materials. We propose that, in navigating ongoing ecological degradation from harmful algae blooms, we can develop a unique design language and material expression that captures problematic substances and redirects them toward literally constructive ends.
Our design research explores the bio-material robotic fabrication possibilities that might arise from intervening in the environmental cycle of agricultural production, runoff, and algae growth. To give form to the formless and explore the aesthetics of the toxic, we built a prototype 3D algae printer that extracts algae from the environment and, using a proprietary admixture that we developed, redirects it to build novel architectural assemblies. Agricultural industries use a hydrogel called sodium polyacrylate to mitigate liquid runoff. When combined with liquid, this dry powder will absorb and expand, creating a gel. Our 3D printer makes use of existing sodium polyacrylate and existing toxic algae; when combined and then applied to sand mold formworks and allowed to cure, the algae hardens into three-dimensional forms and thin folded and warped surfaces.
Our design research operates at a 1:1 scale, rather than analogs or models. In terms of size, we have managed to produce large-format components, approaching 3’-0” in length. However, the system, chemical combinations, and logic of manufacturing can scale up. The system we have created will serve to index a degrading ecology but also offer the possibility of creating a new cycle of pollution remediation and growth: one where design is not a solution to the toxicity of our world, but rather an opportunity to collaborate with toxins, resulting in a new formal language of bio-encapsulation.
Instagram: @syr_arch, @jmlarsen, @g_britt_eversole, @justinwg64
Saltscapes: Architectural Systems for Salt Reuse by Peiyu Luo & Shengxuan Yu, B. Arch ’24
Syracuse University | Advisors: Britt Eversole & Julie Larsen
Our design research investigates the many scales—local, regional, and continental—of the material and environmental economy of salt. Salt is both a naturally occurring and manmade substance that is entangled with the human environment. Salt is in and on our bodies and food. It is found in masonry, stucco, mortar, and cement. It is an essential substance in countless industries. Its most harmful application, however, is the massive amount of salt deployed on roads and highways during the winter to melt snow and prevent ice buildup. High concentrations of road salt circulate through the environment, leaching into the watershed where it harms plants and animals, especially amphibians.
Our project speculates on the role of architecture, infrastructure, and design in remediating the ongoing problem of salinization caused by road salt usage in the United States’s transportation infrastructure system. The salt used for wintertime road treatment is either extracted from mining or formed from the natural crystallization of salt flats. The enormous quantity of road salt used in the United States taps into a complex shipping network that moves salt around the Nation and even imports salt from multiple countries. Throughout the northeastern states, storage facilities for keeping and spreading the salt serve as the local nodes of this network, which underlines the architectural and infrastructural possibilities for intervening in this economy.
After visualizing the global and regional economies of salt, as well as the ways in which it reenters and pollutes local environments, we explored the possibility of building infrastructural interventions that would capture runoff and crystalize the road salt, making visible the enormous quantities of an otherwise invisible substance. We imagine occupying the medians of interstate freeways, where we would rebuild the architectural infrastructure of salt distribution and, more importantly, capture runoff and construct saltwater habitats. We explored different crystallization methods as well as substrates for the constructions, ultimately settling on engineered timber tetrapod units that could be structurally stacked or linked in predetermined geometric configurations, or piled and accumulated to create structures that rely on friction for their structural stability. Salt would accrue on the units and collect underneath them, while saltwater plant species would flourish and animals would take over other areas as habitats. However, given climate change, we project that the need for road salt will decrease as snowfall in the Northeast declines. Our project therefore has a lifespan of 50 to 100 years, by which time the wood units will decay, and the medians can return to being non-saline environments.
Lastly, we explored visualization strategies—using both physical and digital modeling—to represent the constantly forming and unforming state of the matter in construction. During the summer, the assemblies would largely be devoid of salt, whereas during the winter the medians would become saline environments, requiring us to develop particle-based drawing and modeling strategies that represent material and environmental change over time. Our final model assemblages and architecture drawings were created as a means of epitomizing all our research on salt, providing a detailed visualization connecting all the research information we found on road salt usage, and picturing a design response to our research subject.
This project won the Dean’s Citation for Excellence in Design.
Instagram: @syr_arch, @jmlarsen, @g_britt_eversole, @cass_peiyu
Stay tuned for Part XIII!

