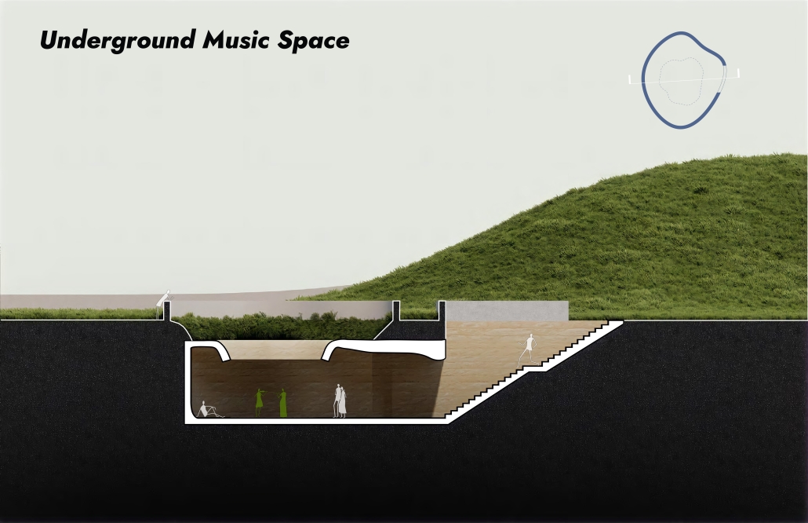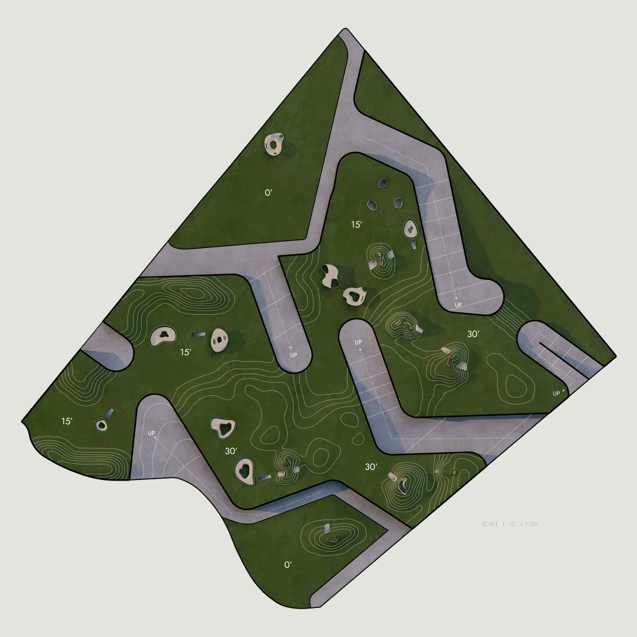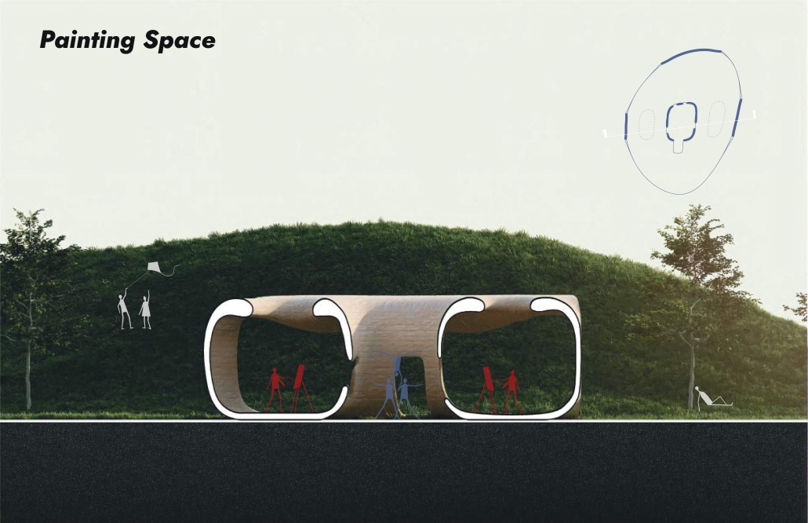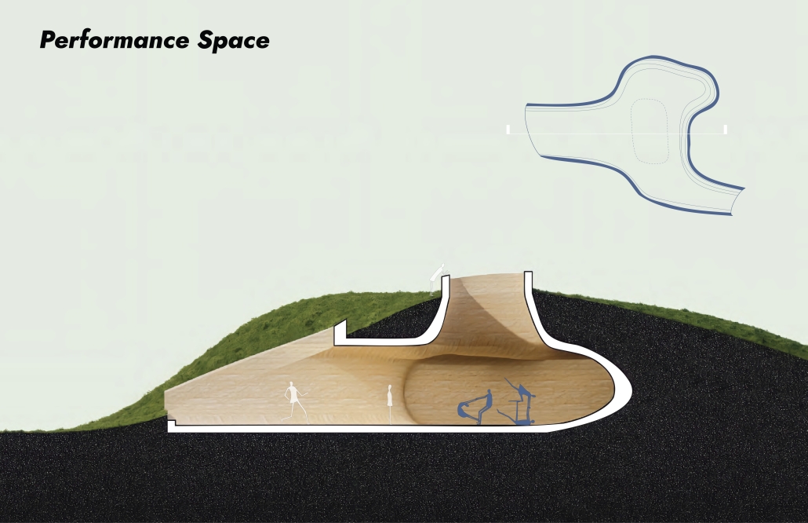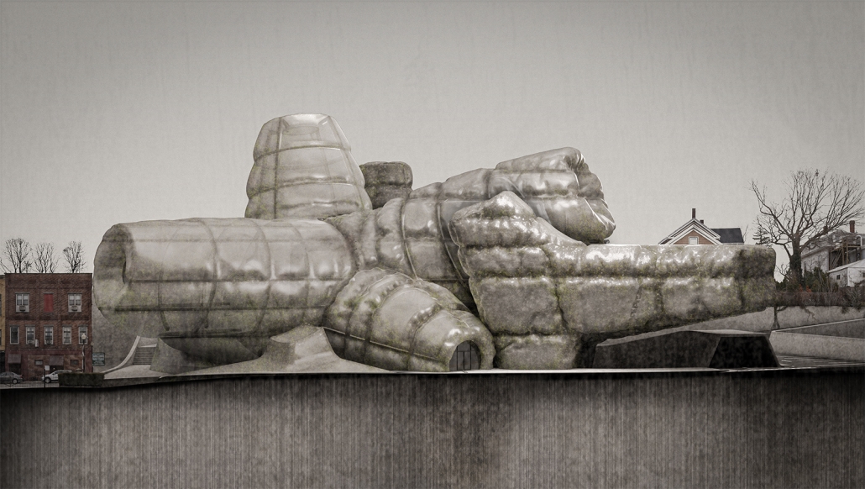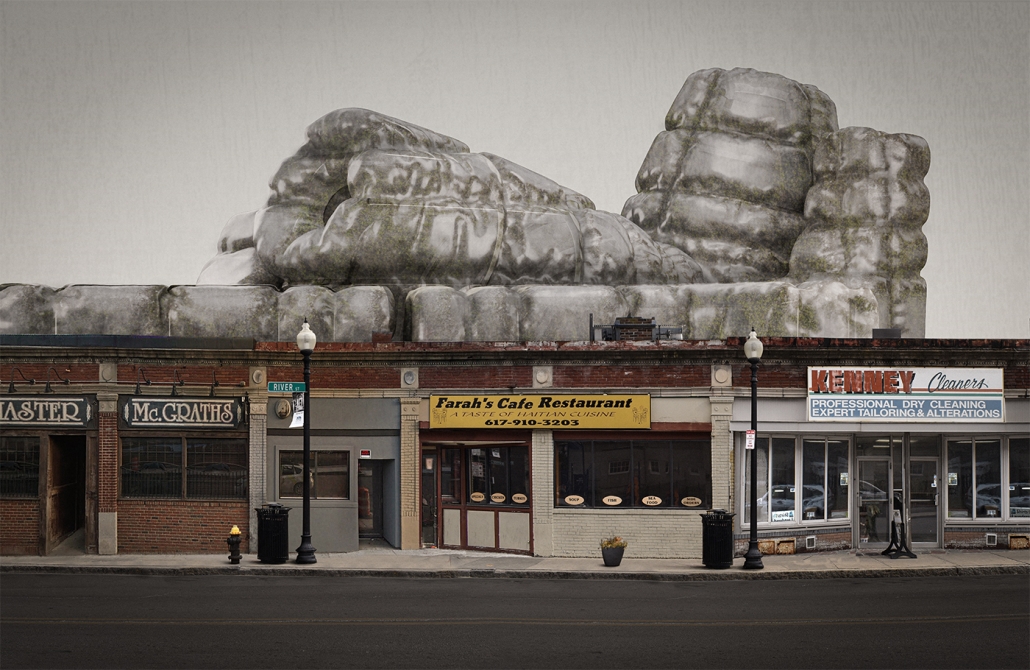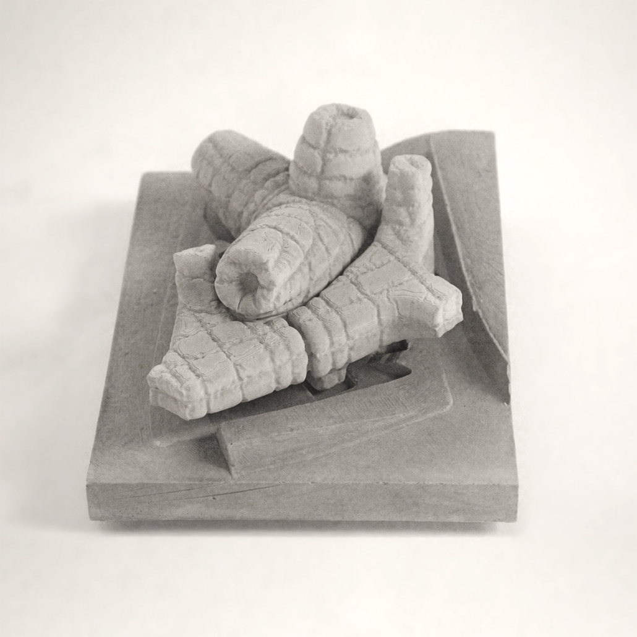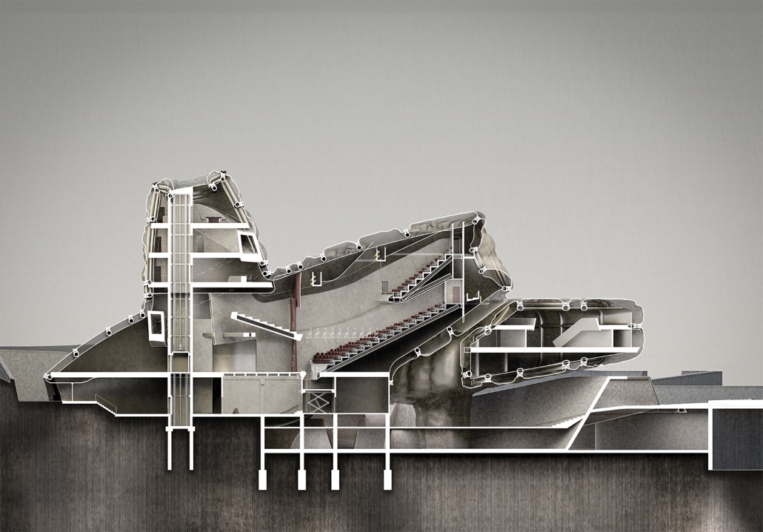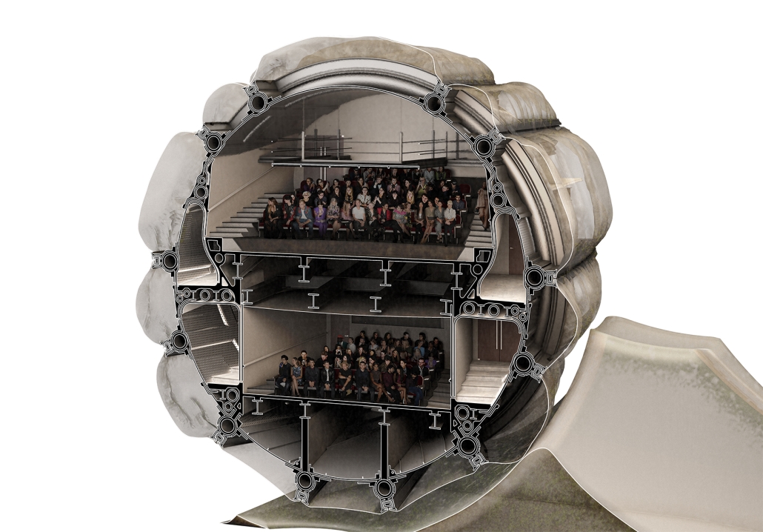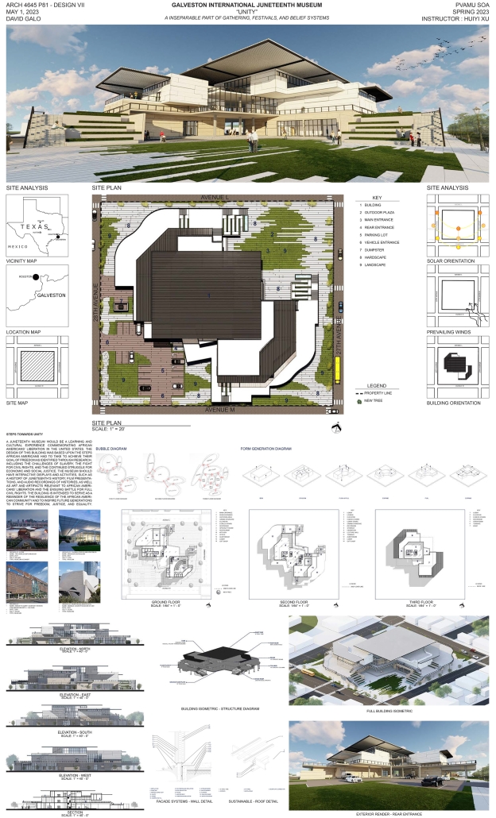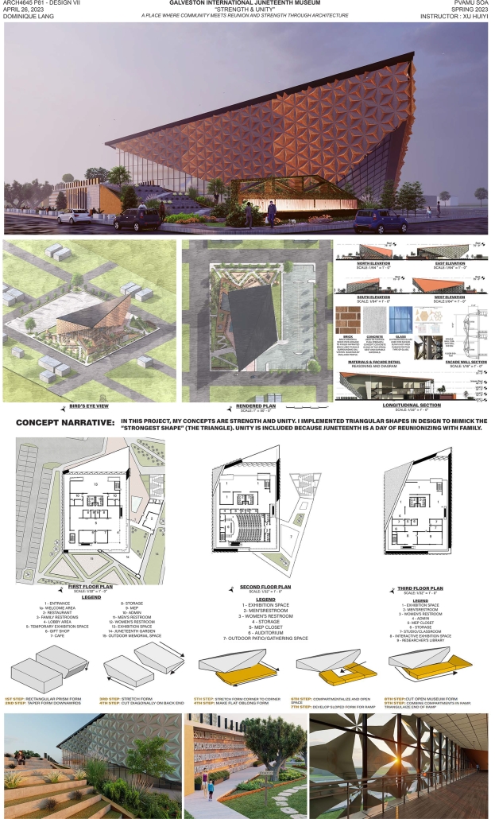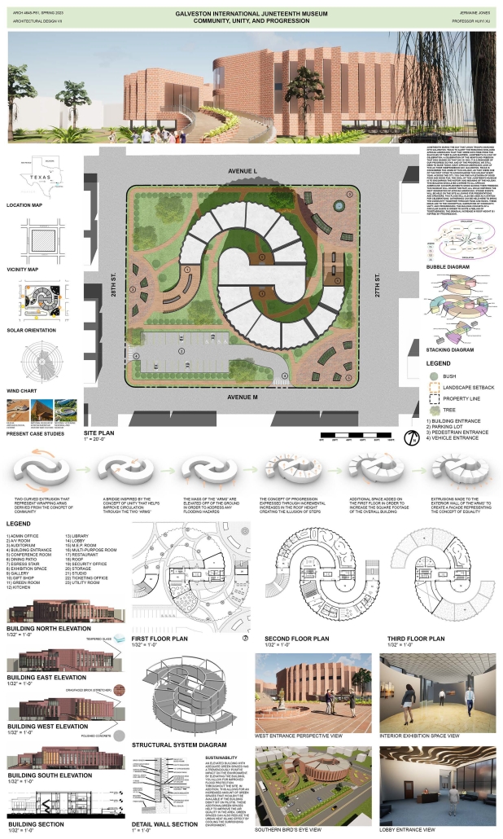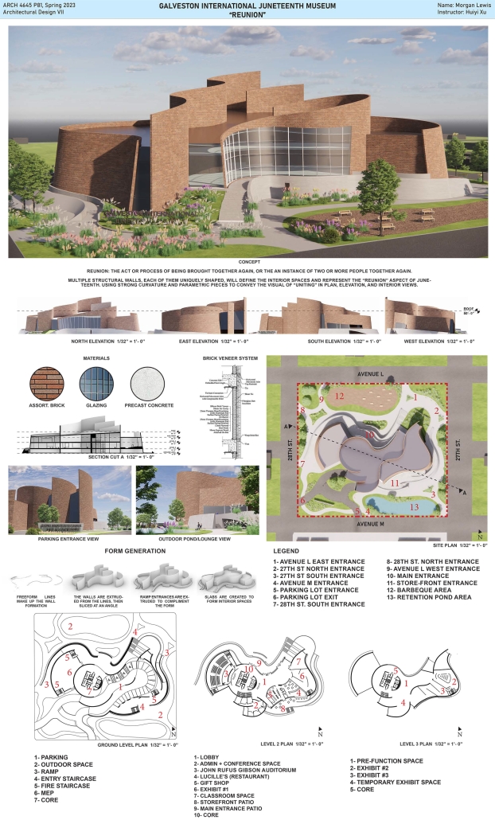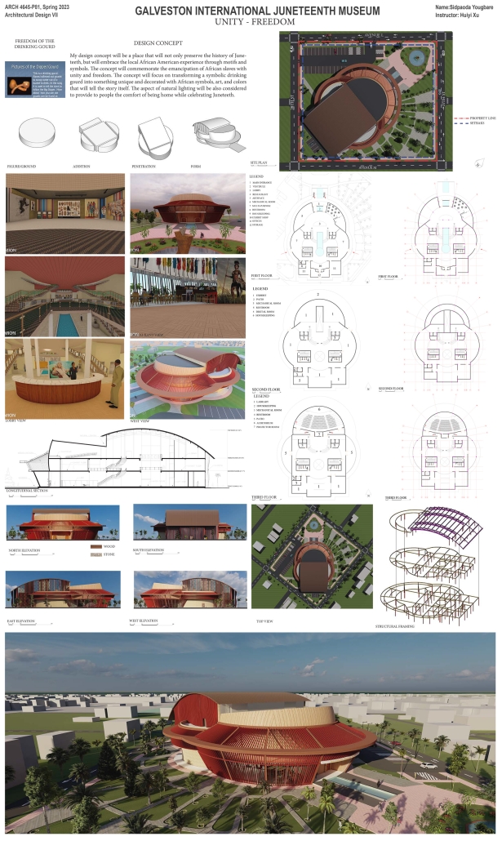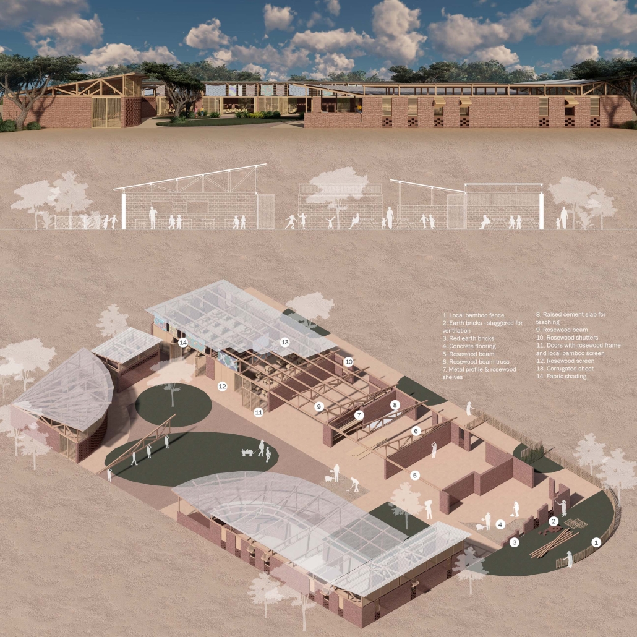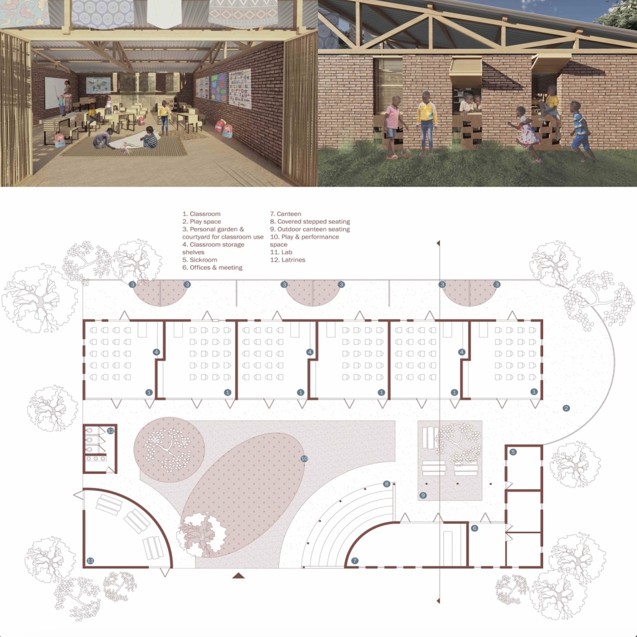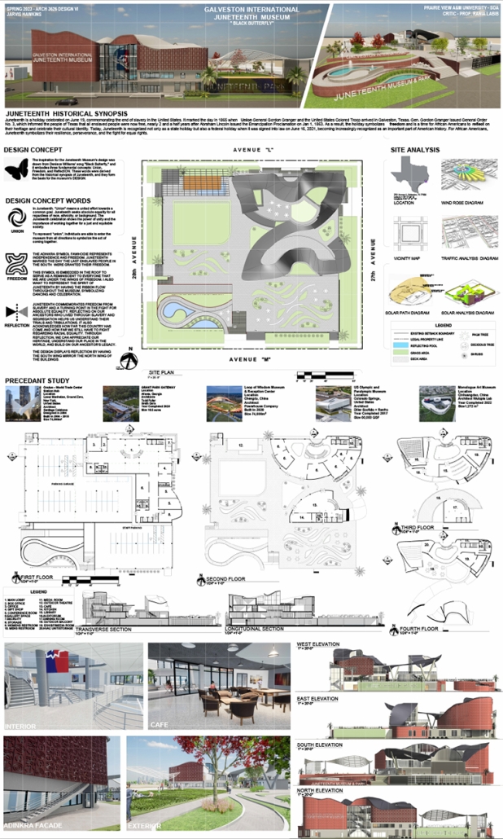2023 Study Architecture Student Showcase - Part XII
Welcome to Part XII of the Study Architecture Student Showcase! This week, the featured student projects invite viewers to reimagine performance centers through a new lens. The following designs use film, sustainable construction, and music to create innovative spaces. As the venue for artistic expression, these performance centers provide opportunities for exploration, inspiration, and celebration.
Delaminated Ground by Austin James Barcelona, B.Arch ‘23
Woodbury University | Advisors: Aaron Gensler and Erin Wright
Site Location: Governors Island, New York City
“Art makes the familiar strange so that it can be freshly perceived. To do this, it presents its material in unexpected and even outlandish ways: the shock of the new.” —Viktor Shklovsky
This project alludes to spaces of leisure – a park, a field, a golf course – while delaminating the ground plane to offer spaces of diversion initially defamiliarizes the original subject, and thus, distancing it from the observer. It asks one to perceive in the ground for the first time – to fully grasp something that seems routine in hopes to trigger one’s imagination and inspire new ideas. In a time where our world is at our fingertips and with navigational tools and endless algorithms force-feeding us ideas, this project encourages one to get lost and to see the world anew offering a space exploration – celebrating what can happen when we lose ourselves – in a place, in our feelings, or in an experience. These poetic consequences hope to influence our environmental, ethical, emotional, and esthetic prejudices and understandings to create a sense of wonder while one wanders through the delaminated ground. When fully immersed in space, one is encouraged to develop new connotations and celebrate the art of collaboration through discovery and happenstance.
Sound studies were conducted to meticulously design and create three distinct types of spaces on the site: music, painting, and performance areas. The music spaces have been strategically placed underground to optimize acoustic performance. By situating the painting spaces above ground, artists can benefit from abundant natural lighting, fostering an ideal environment for their creative expression. The performance spaces have been integrated into the landscape, submerged within the topography to provide visitors with an immersive theatrical experience that transcends traditional boundaries.
This project was recognized in the Woodbury Thesis Archive (MADE Woodbury Exhibition).
Instagram: @austinbarcelona / @austinbarcelona_archives
Ambivalent Theater by Chris Saour ‘23
Rensselaer Polytechnic Institute School of Architecture | Advisors: Ryosuke Imaeda, Faculty Advisor. Rhett Russo, Final Project Assessment Committee Member
We perceive architecture in perspective despite its ubiquity of flat construction. This project reevaluates the relationship between flat and perspective through a series of camerawork and explores architectural anonymity and ambivalence.
The two visual modes are unfolded through an ideological interpretation of fisheye lenses, telephoto lenses, and dolly zooms. Films like Jean-Pierre Jeunet and Marc Caro’s The City of Lost Children (1995) use fisheye lenses to warp characters, while photographs like Arne Svenson’s Neighbors and Michael Wolf’s Tokyo Compression employ telephoto lenses to hide subjects’ identities. Alfred Hitchcock’s Vertigo (1958), Steven Spielberg’s Jaws (1975), and Tobe Hooper’s Poltergeist (1982) dynamically oscillate between them by using dolly zooms. The ideas of anonymity and program are further linked to Michael Mann’s Manhunter (1986), and Walter Gropius’s Total Theater (1927). Rooted in, yet, contrary to three theories of Jacques Rancière, Michel Foucault, and Walter Benjamin, anonymity in this project is redefined as an effect that bestows identity over time and dynamically changes between speaking and unspoken.
The ambiguity of the materiality of the theater, whether concrete, metal, or fabric, is created by the vinyl façade, which inflates and deflates by the heat produced by the audiences and performances. Located in Boston, Massachusetts, the building offers the fluctuations of the temperatures between inside and outside, which contributes to the movement of the façade. When it expands, the skin becomes flat in some places while wrinkled in others. When the theater is not operating, the façade deflates and remains loose and flaccid. One can view the building from afar, and perhaps recognize if two auditoriums are operating together or independently by seeing their expressions.
This project is not to produce a spectacular theatrical experience as an urban icon, which for some reason tends to be a common goal of contemporary theaters. Rather, by ideologically understanding the dolly zoom as both orthogonal (flat) and fisheye (indexical), it finds its own architectural significance through the quasi-material change granted by the modulation of the façade between tense and flaccid. The theater, thus, lies in the center of discrete materials, the ambivalence of which yields new aesthetics.
Instagram:@chrissaour, @ryoimaeda
Galveston International Juneteenth Museum by Jermaine Jones, Morgan Lewis, Dominique Lang, Sidpaoda Yougbare, and David Galo, B.Arch ‘23
Prairie View A&M University | Advisor: Huiyi Xu
“Juneteenth Museum” is an iconic symbolic building in the state of Texas and the United States of America. The location of the project is in Galveston, Texas. The building is a place to show the culture of African Americans in the state of Texas. The new museum should be the epicenter for education, preservation, and celebration of Juneteenth nationally and globally. The program is supported by the African American History Council and the Galveston African American Community. The programs include a lobby, exhibition spaces, an auditorium, administration offices, lecture rooms, a gift shop, outdoor exhibitions, equipment rooms, and outdoor parking spaces.
Harvesting Education by Lydia Roberts and Michael Lee, Bachelor of Science in Architectural Studies ‘23
Illinois School of Architecture |Advisors: Isabella Hillman and Francisco Javier Rodríguez-Suárez, FAIA
Harvesting Education is a sustainable and cultural architecture design for a primary school in rural Senegal, Africa. This design’s main features are individual garden spaces for each classroom and an expansive courtyard that doubles as a presentation and performance space. The design was created using locally and easily sourced materials, with construction techniques that can be performed by the community. Rooms are naturally ventilated through the use of perforated walls, a lifted roof structure, and carefully placed windows. Each classroom has a number of fabric shading devices connecting to the roof structure. These pieces of fabric provide a location for cultural expression, as well as artwork produced by the students to be displayed.
This project was awarded the 2nd Place Earl Prize, Senior Studios, Illinois School of Architecture.
Instagram: @archatillinois
International Juneteenth Museum by Jarvis Hawkins, B. Arch ‘23
Prairie View A&M University |Advisors: Dr. Rania Labib and Stephen Song
The goal of this project was to design an International Juneteenth Museum in Galveston, Texas. Juneteenth is a holiday celebrated on June 19, commemorating the end of slavery in the United States. Today, Juneteenth is becoming increasingly recognized as an important part of American history. For African Americans, Juneteenth symbolizes their resilience, perseverance, and the fight for equal rights.
The inspiration for the Juneteenth Museum’s design was drawn from Deniece Williams’ song “Black Butterfly,” and it embodies three fundamental concepts: Union, Freedom, and Reflection. These words were derived from the historical synopsis of Juneteenth, and they form the basis for the museum’s design.
This student’s work is currently exhibited in the Nia Afro-American Gallery in Galveston, Texas, and the TIPHC Gallery in Prairie View A&M University in part of Juneteenth Celebrations.
See you next week for the next installment of the Student Showcase!

