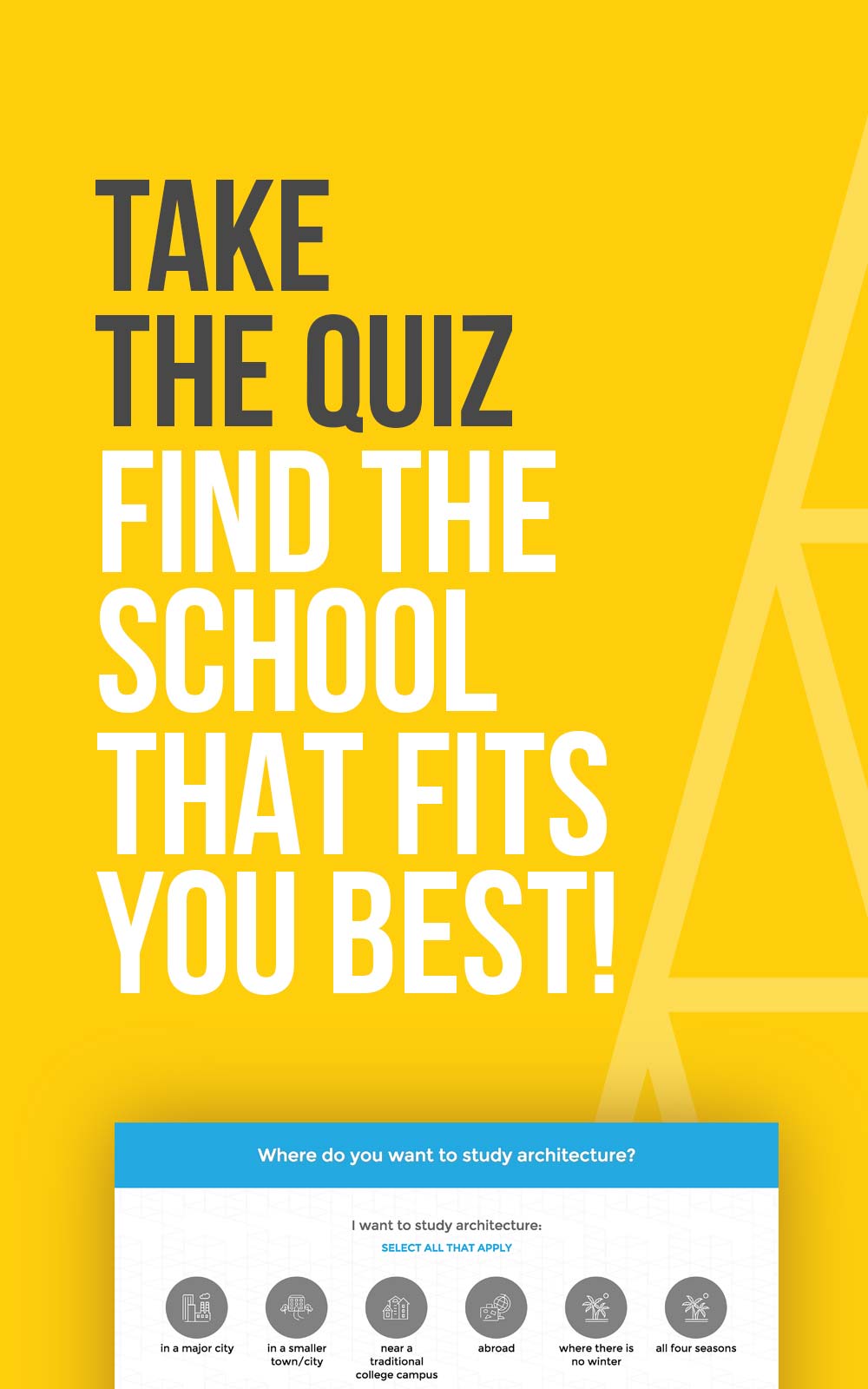2023 Study Architecture Student Showcase - Part XX
Part XX of the Study Architecture Student Showcase features projects that use timber and concrete as central materials in their designs. The displayed work highlights timber as an element that can promote sustainability and increase construction speed. Concrete is also featured – as a medium that invites fluidity and innovative building design. Join us in exploring these outstanding projects!
Poydras Office Proposal for New Orleans by Brianna G. Baldwin, M.Arch ‘23
Tulane University | Advisor: Ruben Garcia-Rubio
This proposal for an office building on Poydras St. focused on three main concepts for the design. The first design concept is to create cascading views through double-height spaces from the ground floor to the 5th floor. The second is to organize the core programmatic elements of common spaces, building services, and specialized programs such as retail, gallery, office, and library. The cascading views are all located within those specialized programmatic areas to enhance the connections between users. The third concept is to veil and protect the office building with aluminum panels that wrap around the building. The panels have strategic openings allowing for increased access to natural light and the wrapping façade adds depth for a visually refreshing façade.
Additional design concepts that were crucial to the project were the use of sustainable strategies. Timber construction was chosen based on its sustainability as a material, the increased speed of construction due to the higher amount of pre-fabrication, and the enhanced user experience within the exposed wooden structure. Solar panels are used on the southern façade for solar energy harvesting and water is collected through all exterior spaces including the plaza. The proposal includes two exterior access points: a large public southern terrace on the 4th floor and a more intimate northern balcony on the 5th floor along Poydras St.
This project was featured in the 2023 Metropolis Future100
Instagram: @rubgarrub, @bribaldwinn
Solar Grid, a Net-Zero Energy Housing Development by Aidan Kurtz, B.S. Architectural Studies ‘23
University of Missouri | Advisor: Lyria Bartlett
Solar Grid is a low-income multi-family housing development in the heart of downtown Columbia, MO. The building addresses the low availability of affordable housing for young, impoverished individuals while providing occupants with abundant resources to improve their quality of life and wellness. A majority of those in need of affordable housing in Columbia exist within a half-mile radius of the site, so tenants are still connected to their neighborhood. The site is shared by the Columbia Armory, a resilient re-purposed National Guard base, which now serves as a recreation center, bicycle co-op, and emergency shelter, offering occupants amenities without increasing the building footprint.
The use of a mass-timber structure is net-positive and sequesters carbon during its life-cycle, while the expedited construction time reduces the use of machinery that pumps carbon into the atmosphere. Using biophilic design, the exposed mass-timber elements that line the interior improve the occupants’ sense of well-being. Materials were selected in consideration of their low VOC emissions to improve overall air quality. Daylighting, quality appliances, and fixtures improve day-to-day living. An air-tight envelope design with highly insulated walls improves the thermal and humidity comfort levels of individual units and spaces. Advanced HVAC systems ensure that quality air is being circulated through the building with minimal loss of energy. The combination of active and passive strategies generates an EUI of 27.89 kBtu/ft2/yr without photovoltaics and -3.87 kBtu/ft2/yr with on-site photovoltaic energy generation.
This project won the ARCC King Medal.
Instagram: @mu.archst
Tailoring Concrete: The Production of Multi-Material Suits for Concrete Construction by Damian Majkrzak, M.Arch ‘23
University at Buffalo | Advisors: Christopher Romano & Nicholas Bruscia
This thesis traces the rich lineage of fabric formwork in concrete construction, exploring its potential to create expressive architectural forms. Through iterative prototyping, the production of multi-material suits, along with a deep understanding of material behavior, this research aims to surpass the limitations of conventional construction technologies and promote architectural innovation. By tracing the historical evolution of fabric formwork, knowledge is accrued from the lineage of various architects, artists, and sculptors who have developed true material expression. These authors serve as a foundation for pushing the boundaries of material expression and form. The iterative prototyping methodology allows for the experimentation of construction techniques that result in expressive architectural forms, while the production of multi-material suits provides a platform for creative exploration.
By examining material behavior, the interplay between textiles and wet concrete is revealed, highlighting the relationship that enhances the energy and fluid nature of concrete that produces soft and bulbous forms. More specifically, the research puts an emphasis on crafting innovation and integrating technical precision with creative expression. By embracing the craftsmanship deeply rooted in fabric formwork, the construction process becomes an art form, nurturing a connection between the built environment and its inhabitants. In conclusion, this comprehensive exploration of fabric formwork in concrete construction contributes to the advancement of this medium as a means to create expressive and visually striking architecture, offering new possibilities and inspiring the future of architectural design.
Instagram: @damian.arch
Metamorphic Insertion by Maud Indiana Vikjord, M.Arch ‘23
Academy of Art University | Advisor: Mark Mueckenheim
The Fisherman’s Wharf once held a special place in the heart of local residents and visitors to San Francisco as a fish market at the coastal edge of the city, now it has a reputation as a tourist destination and is often rejected by local residents. During the global Covid-19 pandemic, travel restrictions left the area as a virtual ghost town with many closed doors.
This project for a public bathhouse, with a spa, catering, and restaurants adds a building of architectural significance to the mix of “tourist trap” architecture prevalent in this area. The building, which occupies an entire urban block, is based on a continuous surface of concave and convex spaces, inspired by the spatial and tectonic quality of an egg crate, and on circular components made out of thirty different prefabricated concrete elements.
The upper floor houses the bath, while the lower floor is inhabited by public restaurants, a spa surrounding a lush courtyard, and the changing and service areas of the bath. The geometric simplicity and limited prefab elements achieve a surprisingly high spatial complexity and quality.
This thesis aims to create a space that reactivates the area by encouraging local engagement, while still contributing to the experience of the tourist. The project aims to bridge the gap between the two in a curated cultural bathhouse experience and an assortment of local catering businesses. The quality of the architecture aims to elevate the current context in San Francisco’s Fisherman’s Wharf to encourage more sustainable long-term development and evolve this place into an area providing better experiences for tourists and locals alike.
This project won the Spring Show Prize for Best Thesis.
Instagram: @aauschoolofarchitecture
See you next week for the next installment of the Student Showcase!

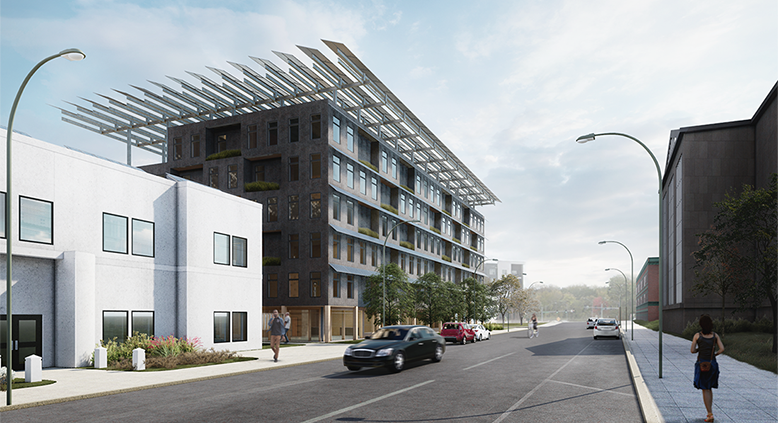
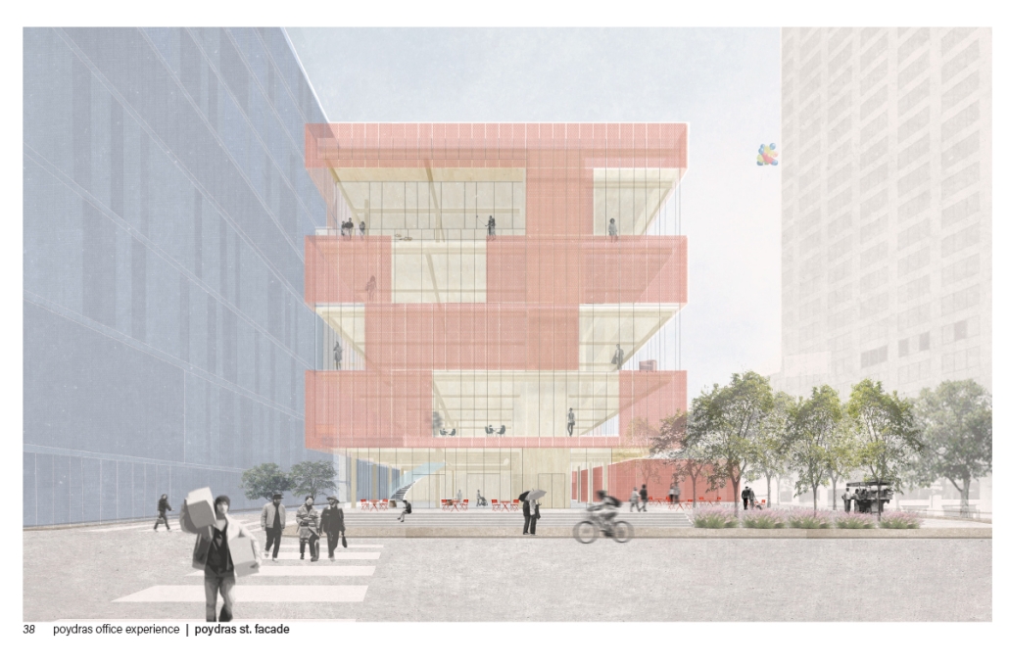
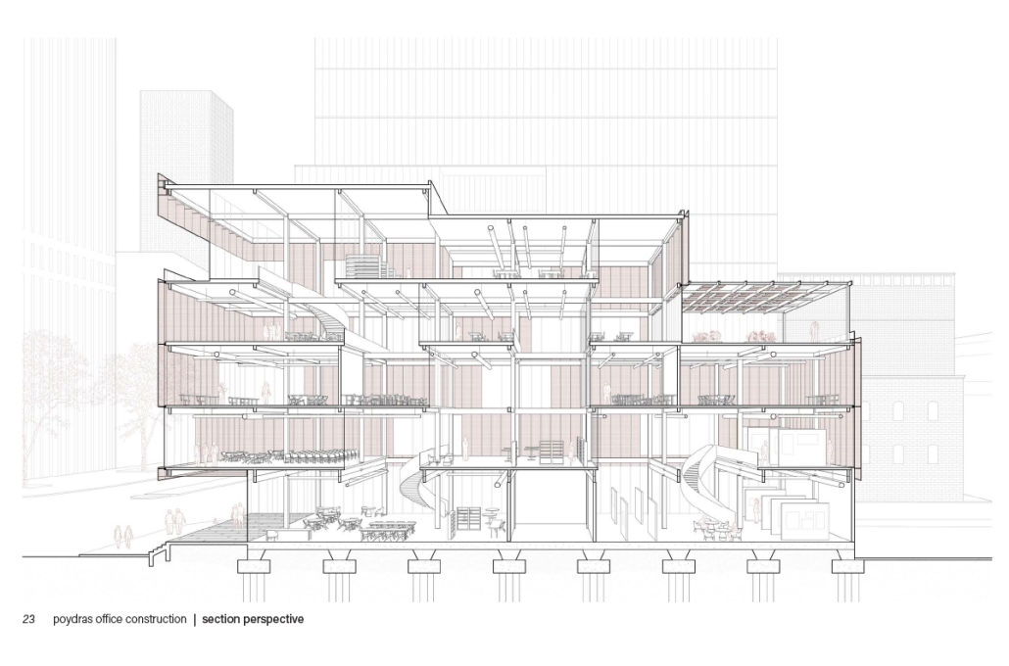
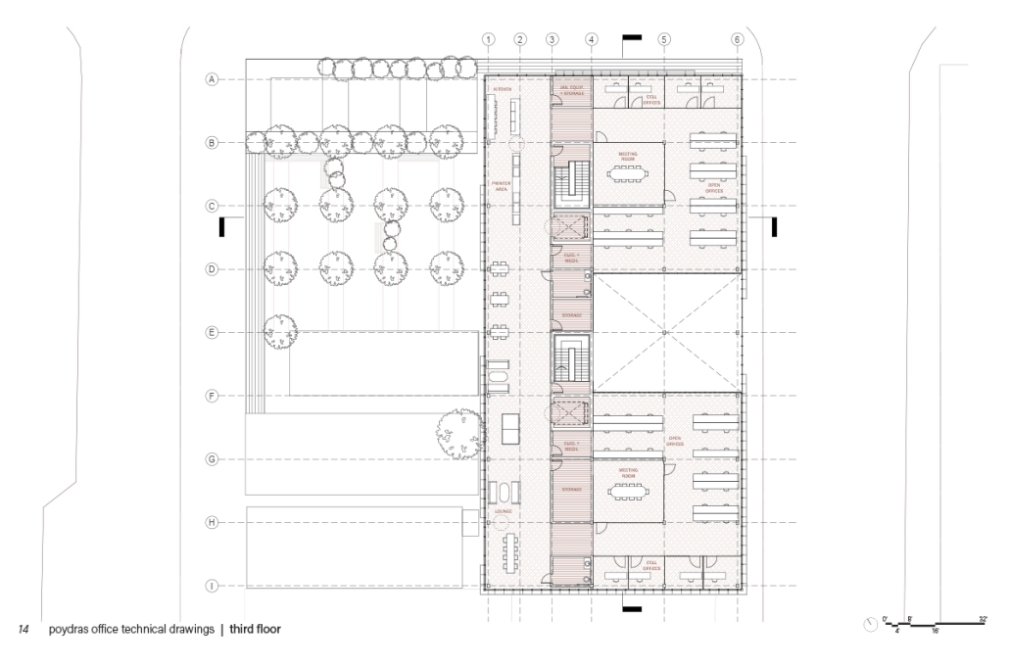
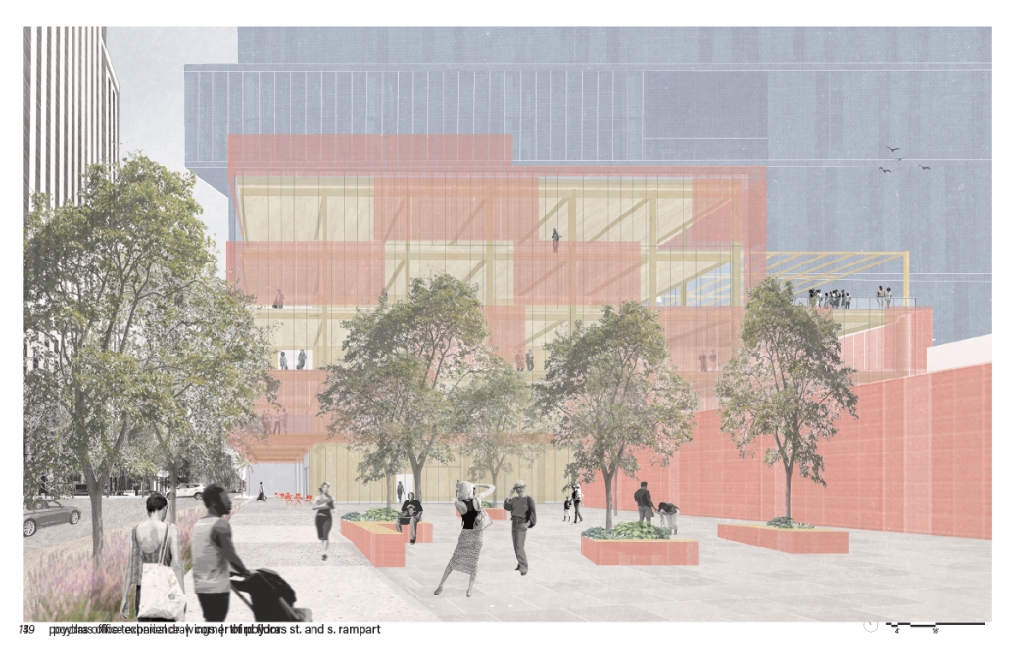
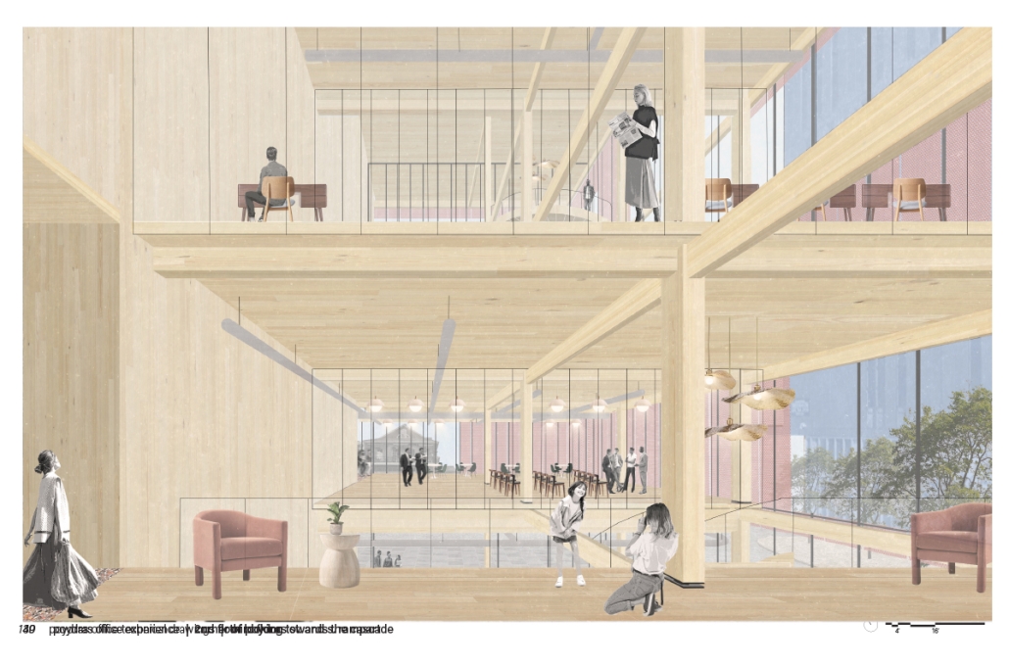
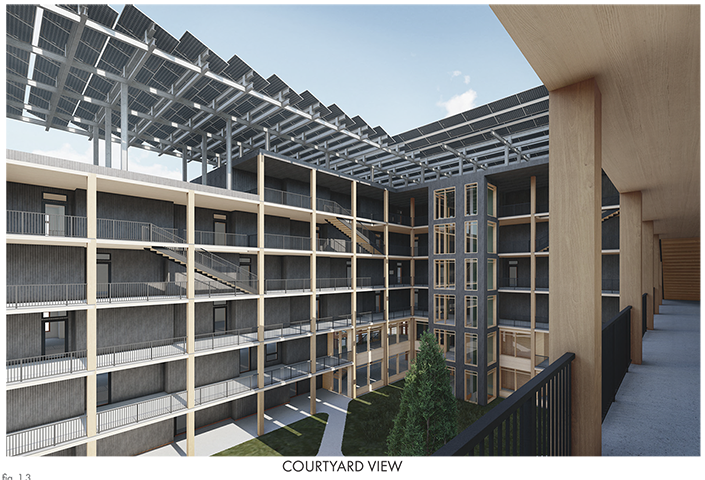
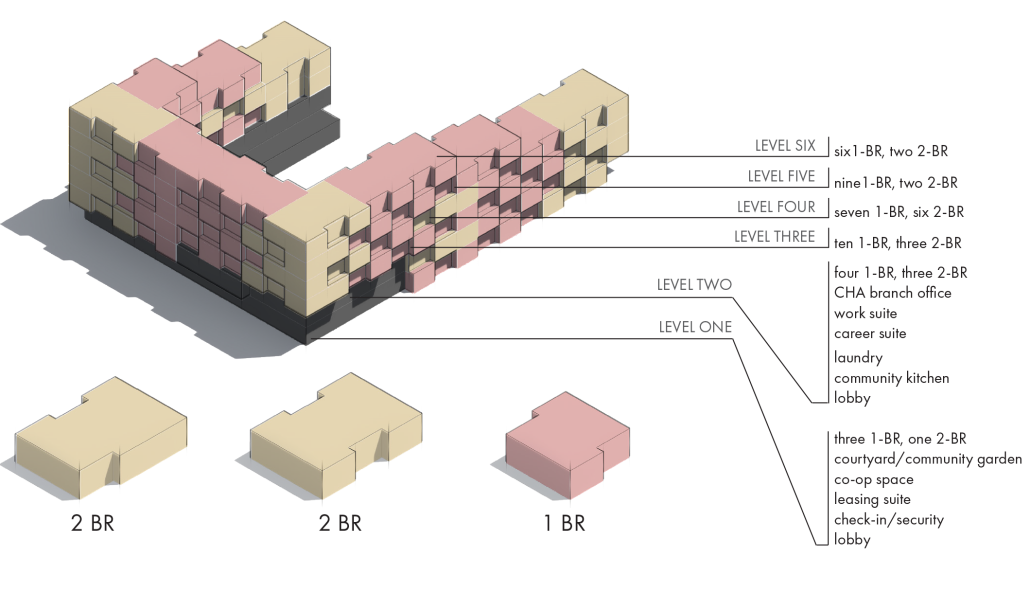
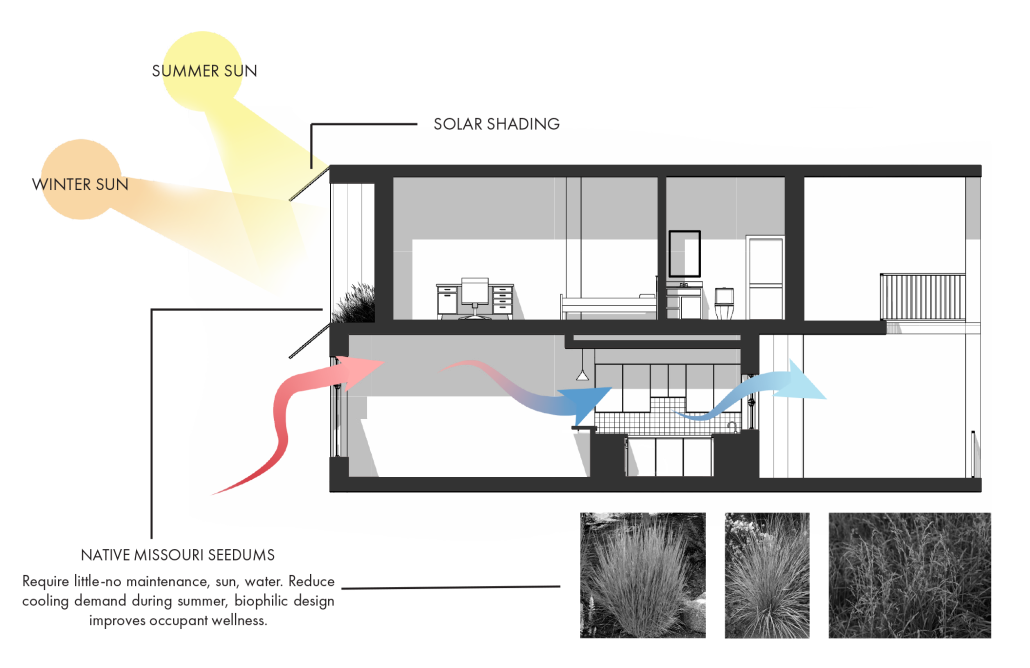
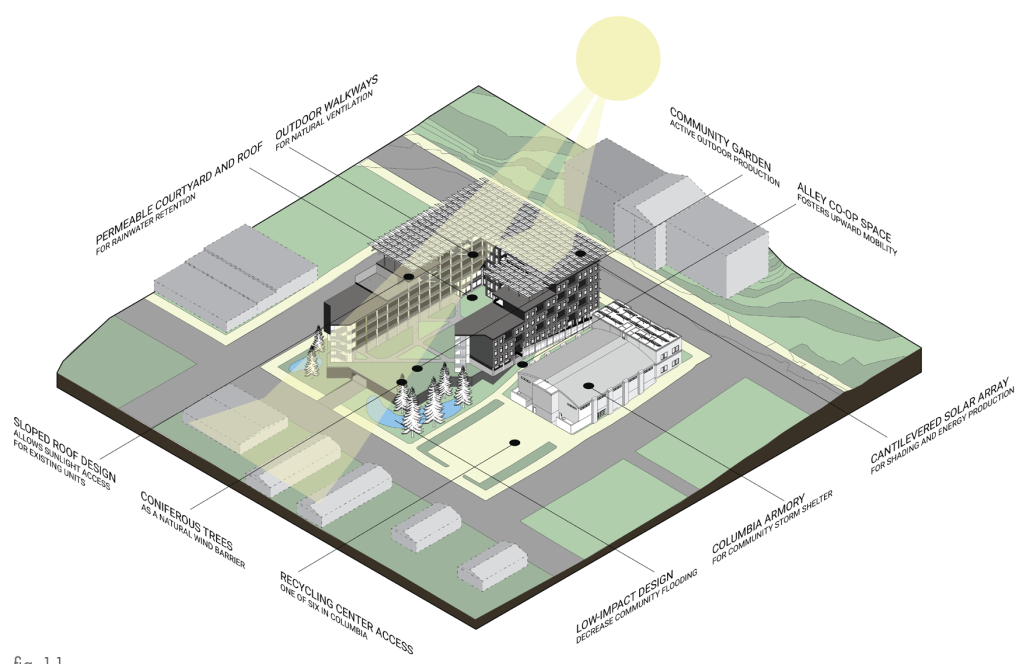
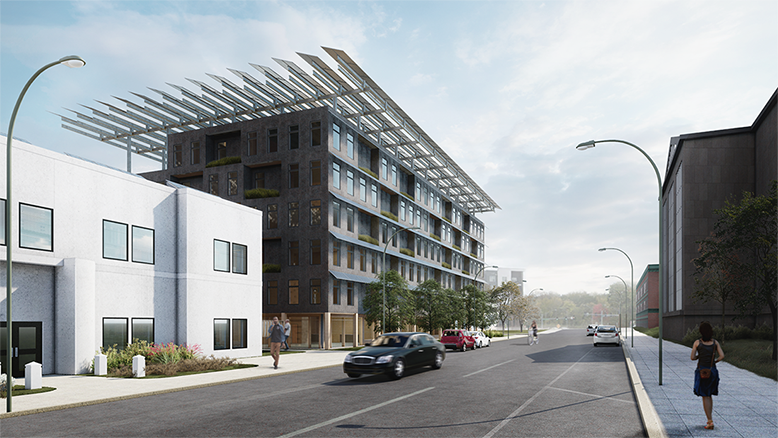
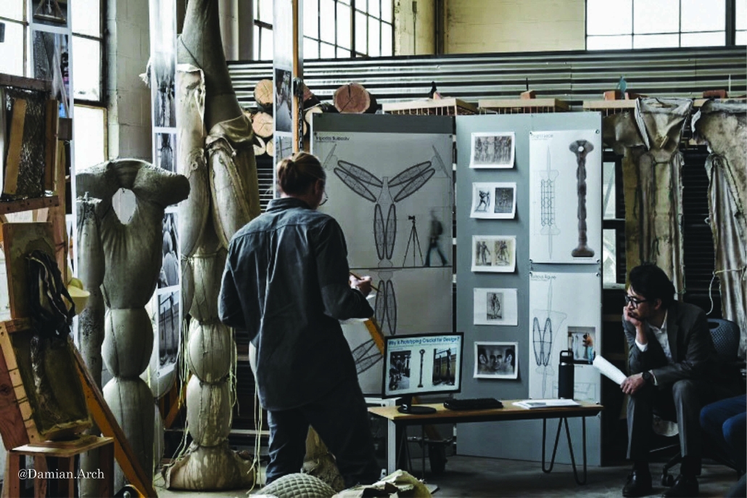
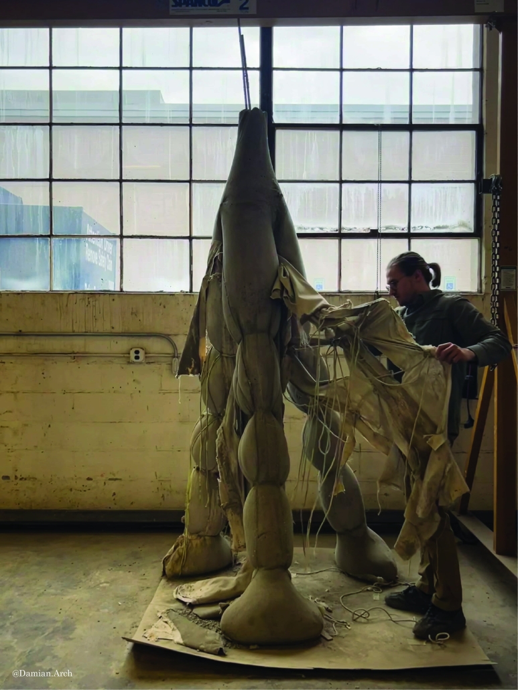
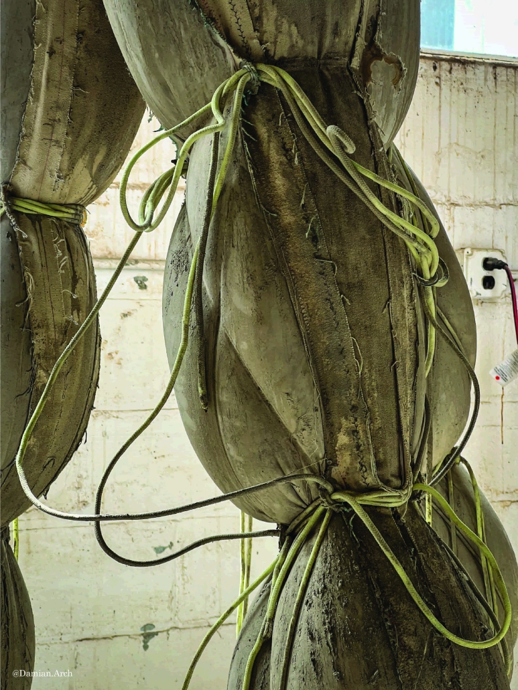
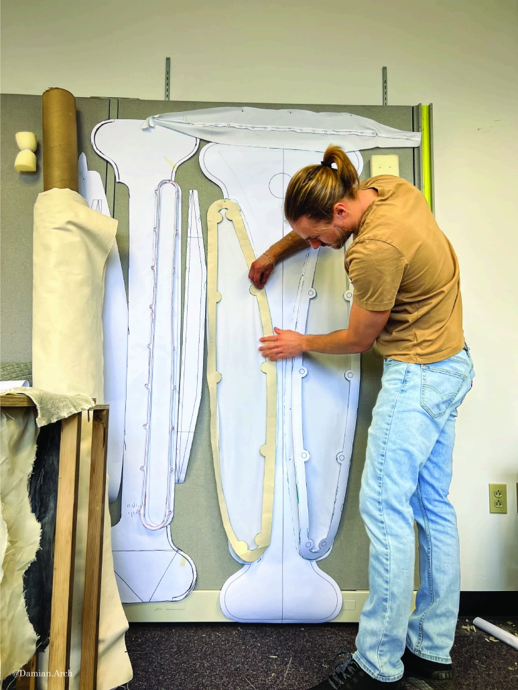
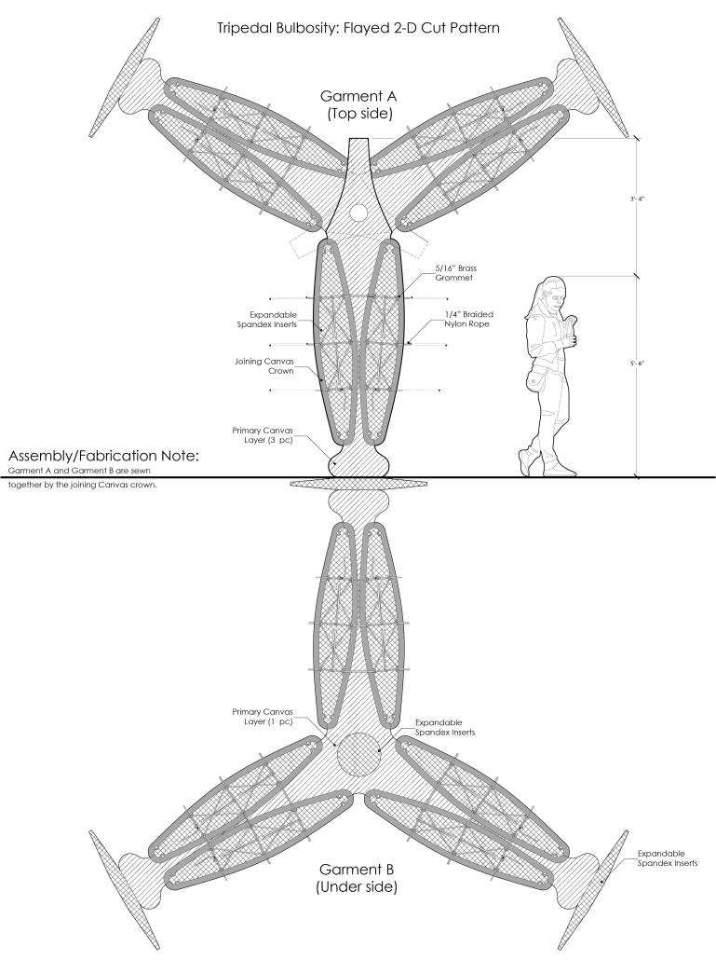
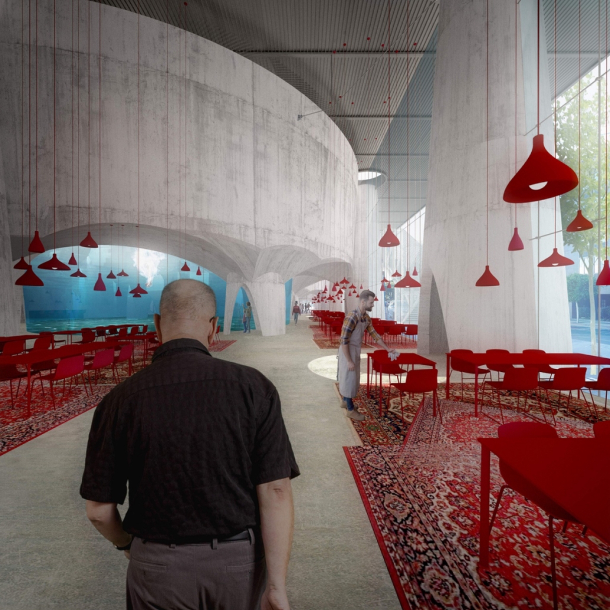
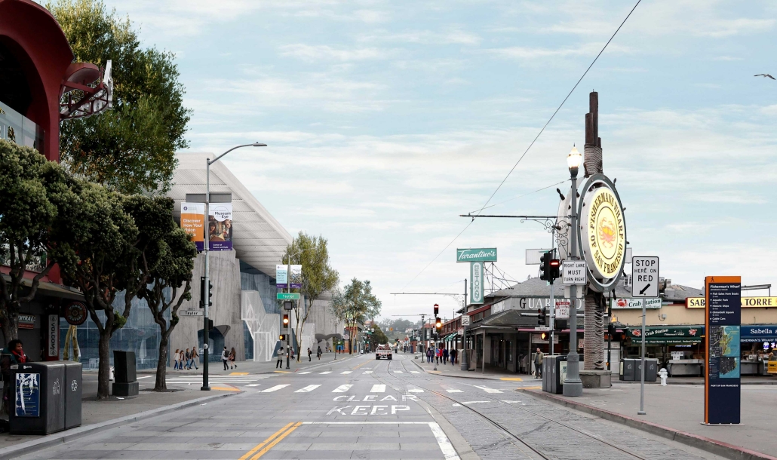
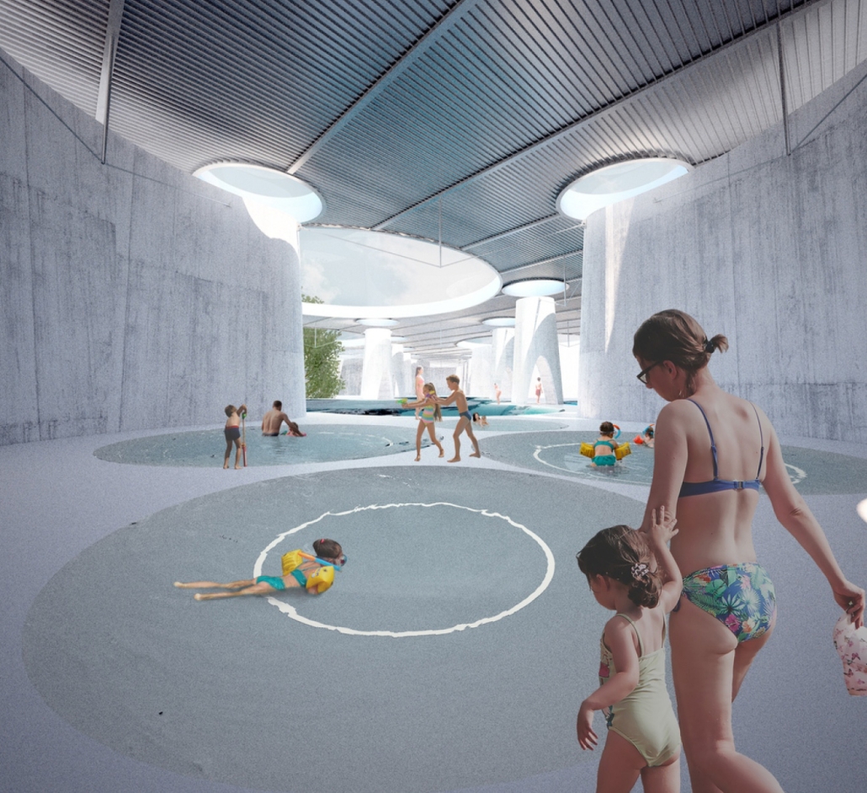

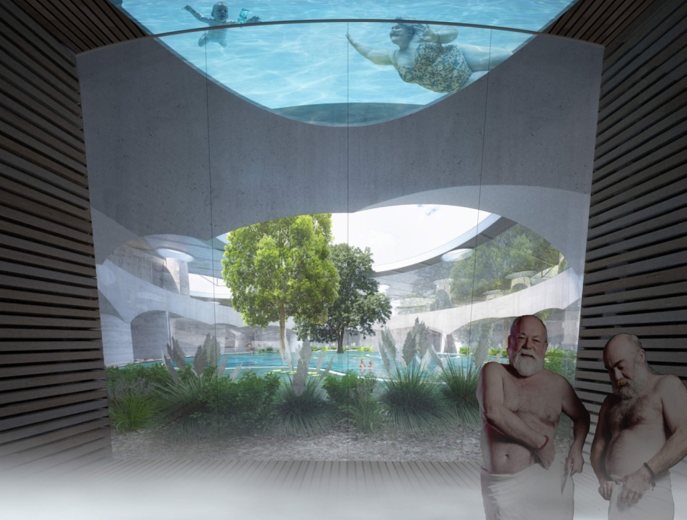
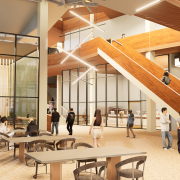

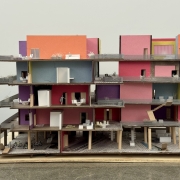


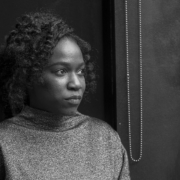 ©Rolex/Tina Ruisinger
©Rolex/Tina Ruisinger 