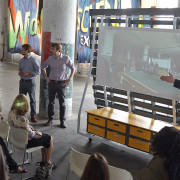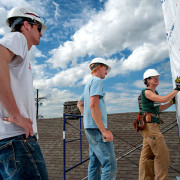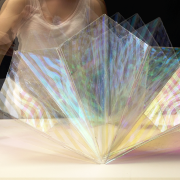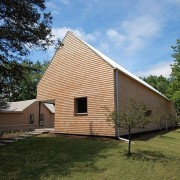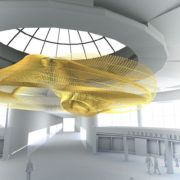School of Architecture at Taliesin and CAFA Beijing Design Shade Structure
The spring semester at the School of Architecture at Taliesin (SoAT) was humming with activity. Beginning in January, five students in the Immersion program began working on an eight-week long design-build project. That project was augmented by a two-week long design-build addition by a group of students from the Central Academy of Fine Arts (CAFA) in Beijing. Each group worked on the same remote desert site, with one group creating furniture and the other group creating a shading structure. Together, they formed one part of a larger project to renovate and expand the student lounge. Originally a home on the Taliesin West campus, the student lounge is a space of constant experimentation by, and for, students. This semester, a call for a softer, shaded space was answered.
Immersion is a unique program offered by SoAT. Those accepted to the program have no previous experience in architecture and stay at the school for eight weeks to work on a guided project, applying Frank Lloyd Wright’s theory of learning-by-doing. The students are allowed to attend all other classes being taught during their stay while living and working on the historic campus of Wright’s Taliesin or Taliesin West, depending on the time of year. The Immersion course itself involves guided instruction in the execution of a conceptual project as well as a hands-on design-build component. Students come together from all walks and stages of life to build an uncommon bond with one another and with the current Masters students.
The Spring 2019 Immersion studio was informed by the seeming impossibility of being lost in contemporary society. People who ventured into the desert throughout history purportedly always require being lost, in a way, to find themselves. However, in our contemporary situation filled with such connectivity, it seems impossible to actually be lost. My location is always on. When I make a wrong turn, my map gives me new directions. It downloads the map in front of me in case I lose signal. If my battery is low, I can find a cafe with an outlet. If being lost is really impossible, or at least if being lost is no longer an aspect of everyday life, what, then, does it mean to be found?
Students began by completing a found object study. They were asked to search the desert for bits and pieces of human inhabitation that had been lost. Students found chickenwire, rusty nails, a piece of a helium balloon, and more. These objects were cataloged and then misused; their material properties transformed through various means of processing such as cutting, stacking, bending, etc. These translations were performed in order to discover the previously unimaginable spatial qualities of something that had been considered useless. At the end of the first four weeks, the students presented conceptual built spaces which made use of the found objects as design material.
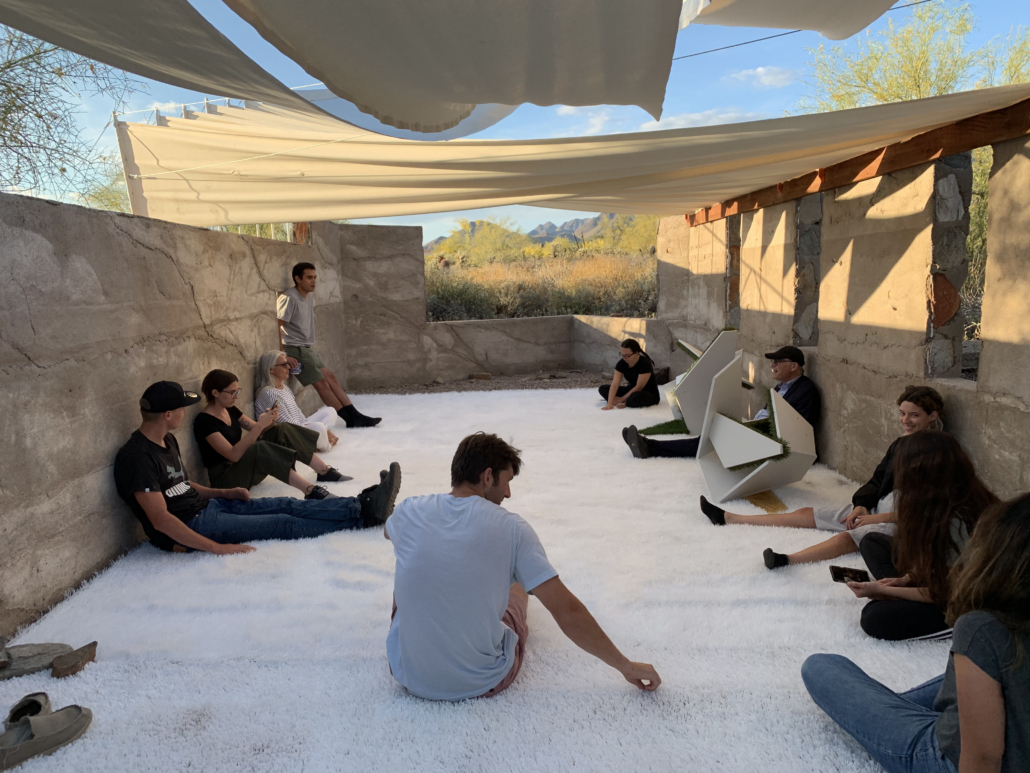
Image provided by the School of Architecture at Taliesin
This understanding was then put to the test with a hands-on group assignment. The knowledge gained in the found object study was distilled to inform the design and execution of a series of structures which could be used for lounging. I am intentionally vague here because the program itself was assigned ambiguously with the hope of leaving a window open for otherwise unexpected results. The previously mentioned student lounge provided a site for this exploration, which took shape as a series of seemingly indifferent white folded polygons with intermittent bits of soft, green Astroturf. Students were able to present their work in front of a jury, alongside the rest of the architecture students as peers. After the eight weeks came to an end, the Immersion group left and, just six weeks later, SoAT welcomed visitors from the CAFA.
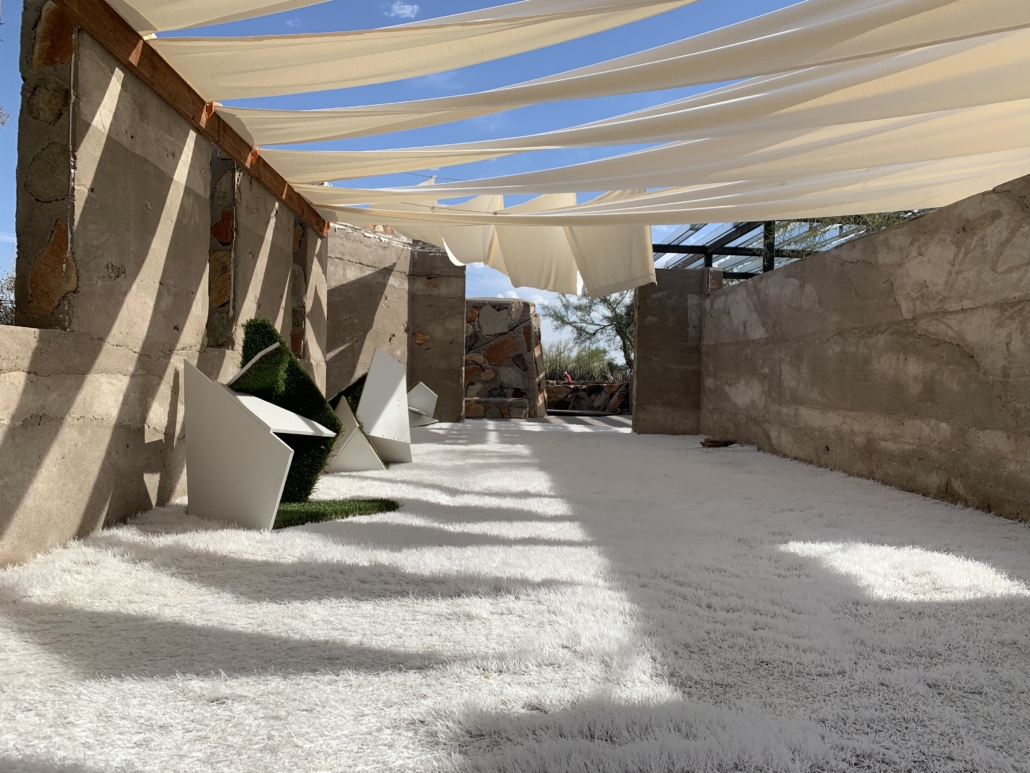
Image provided by the School of Architecture at Taliesin
Every generation of architects working in the Valley of the Sun has been fascinated by the quality of light found in the arid landscape of the Sonoran Desert. The clarity, transparency, and intensity of this light have sparked countless architectural experiments and approaches aimed at capturing and expressing the nature of desert light, as well as sheltering inhabitants from its harsh effect. The CAFA assignment was much shorter and specific — design and construct a temporary structure to shade and protect the area that received the installation by the Immersion group. First, a group of ten undergraduate students and two instructors took a week to sketch and get to know the unique qualities of the sun in the desert. They studied architecture all across the valley while drawing and documenting the different ways architects have succeeded in creating beautiful shading structures which become architecture in their own right.
After the documentation process, a quick design charrette was completed and a group vision was developed. This design was constructed over a lively few days, thanks to a lot of hours and teamwork. The constructed project took the plan of the space as its main driver, creating variation across its length through a subtle twisting of the fabric. The CAFA students chose canvas for its light weight and durability, and as a nod to the history of Taliesin.
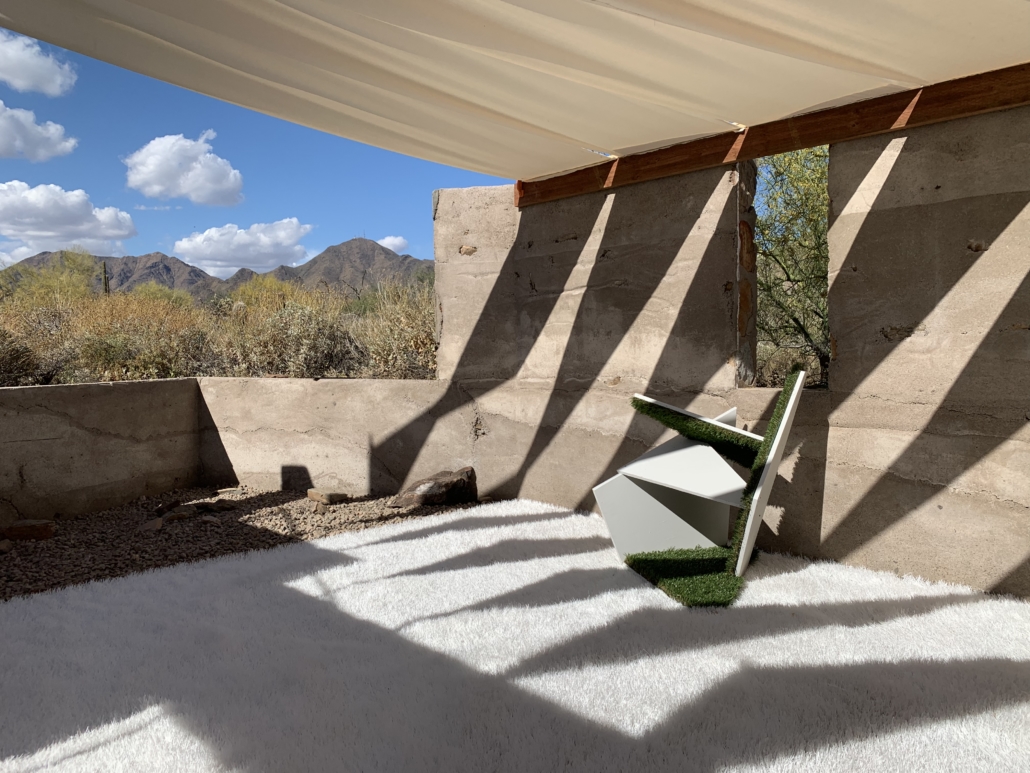
Image provided by the School of Architecture at Taliesin
The two projects completed during the course of the semester were finally altered in one additional way. As a part of the larger student lounge project, it was decided that in order to fully soften the space the ground itself would need to become soft. Therefore, a large, white outdoor carpet was brought in to provide solace from the firm surfaces of the unrelenting desert. This temporary carpet, cushiony lounge furniture, and shade structure provided the backdrop for SoAT’s graduation party.
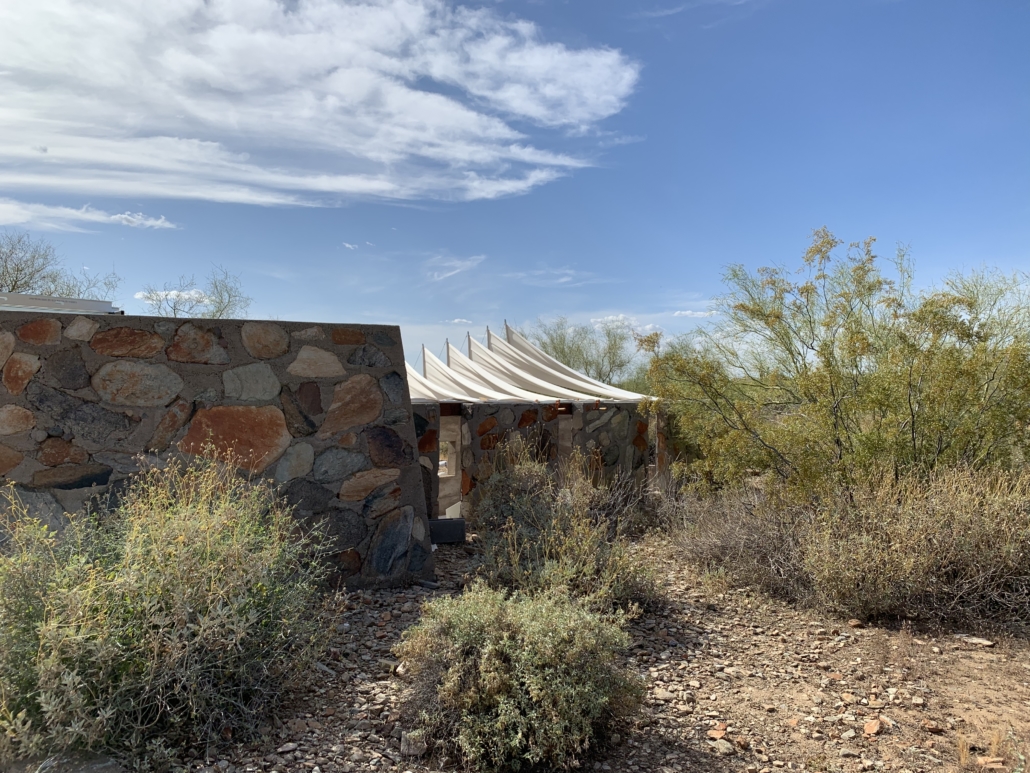
Image provided by the School of Architecture at Taliesin
Immersion Students:
Agnes Guhl, Ruthie Cartwright, Lucy Rushbrook, Jennifer Seelye, Samantha Lautman
CAFA Students:
Yiru Wang, Jiaming Cao, Jiaxi Fu, Ruiqi Hou, Yuqi Zhang, Xiaodi Chang, Yuyu Deng, Siyu Zheng, Qinquan Zhang, Yuyu Deng
Instructors:
Jessie Xhang, Yanchen Liu, Ryan Scavnicky, Chris Lasch, Matt Ihms, Jose Amaya, Lloyd Natof



