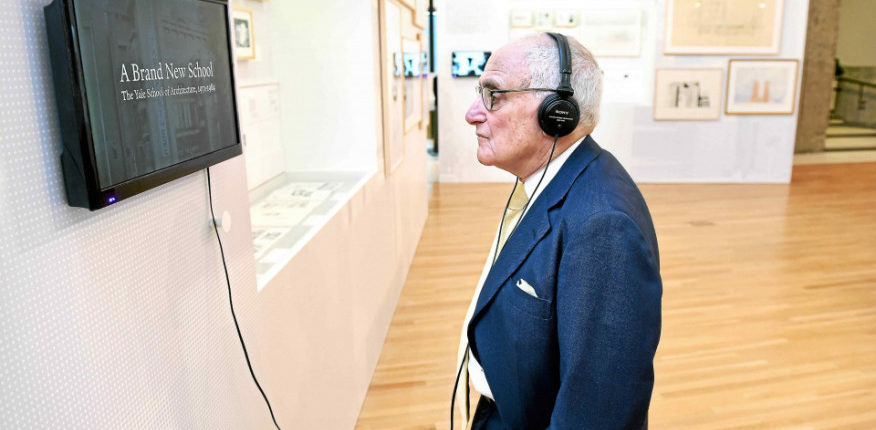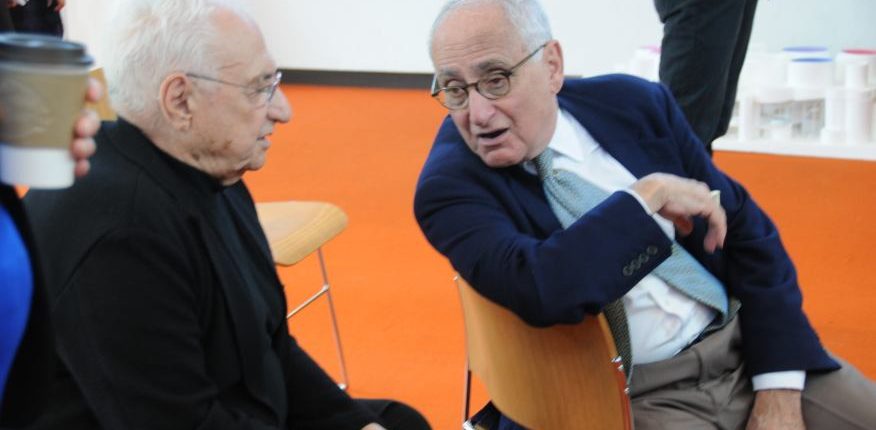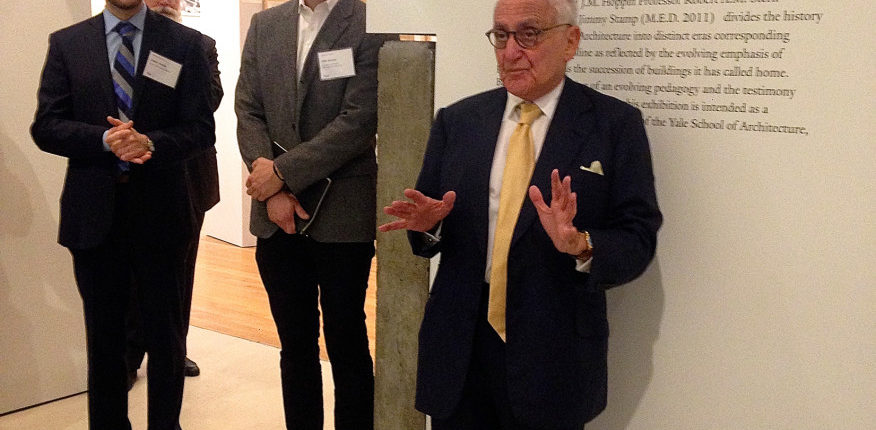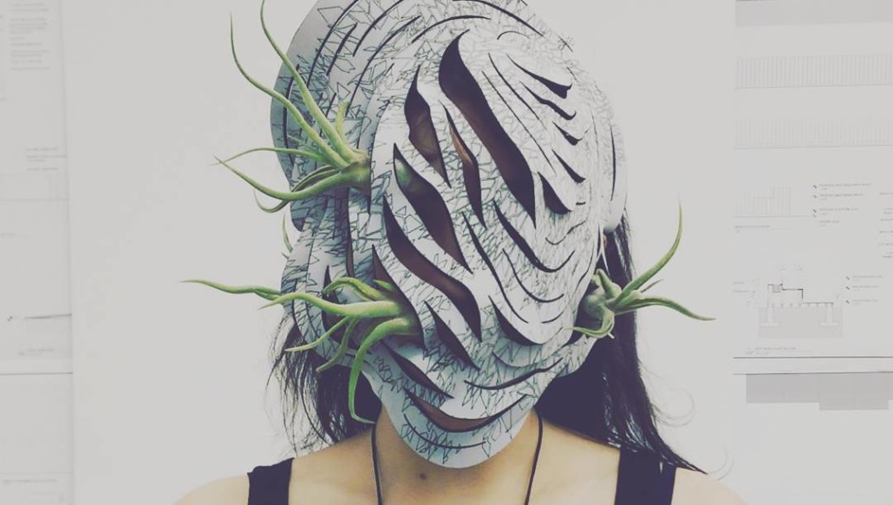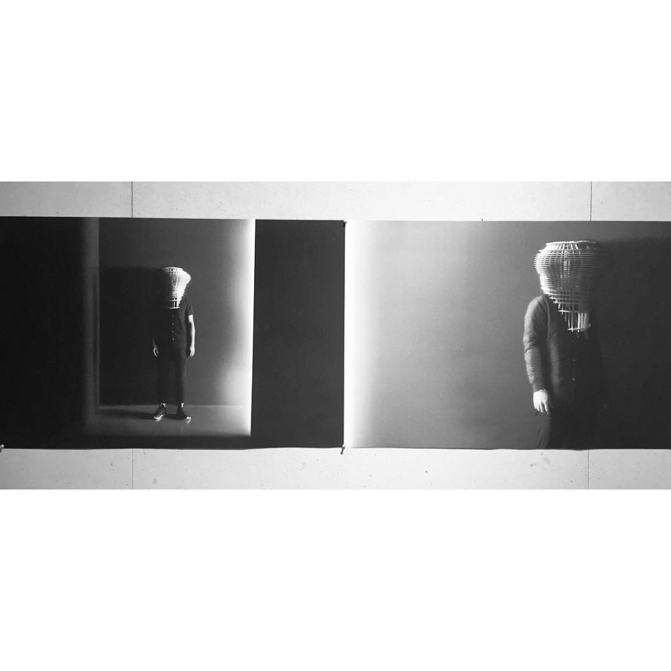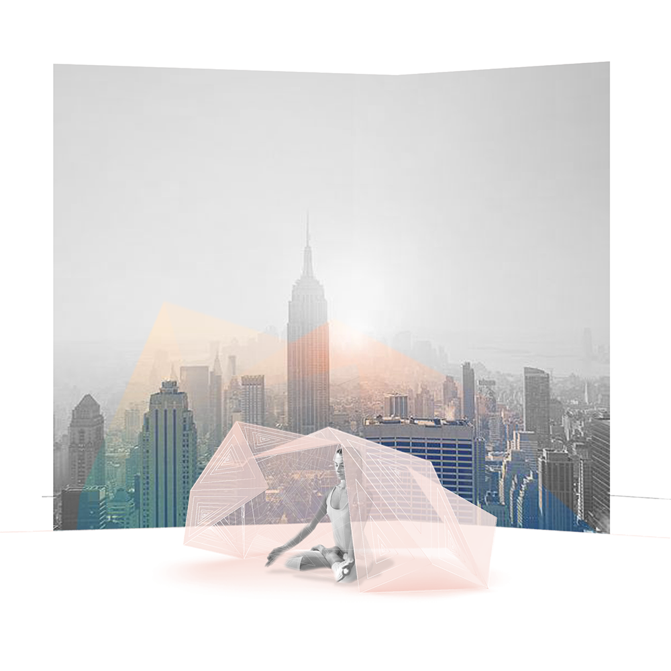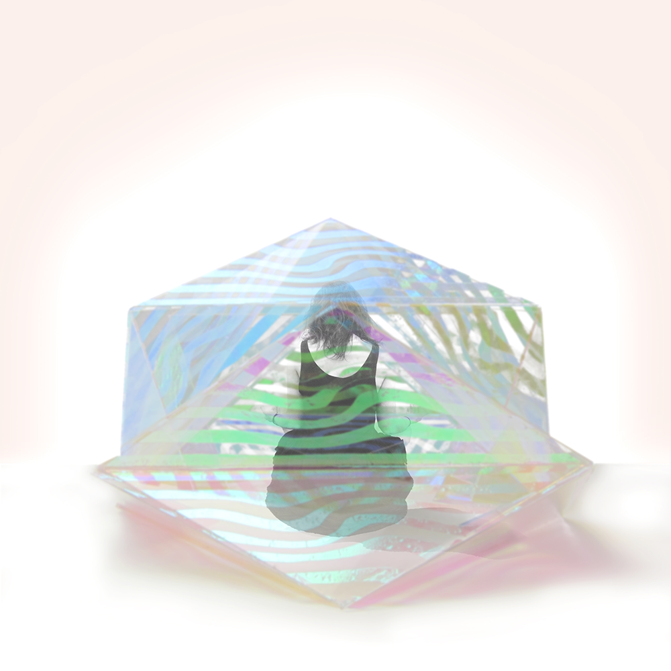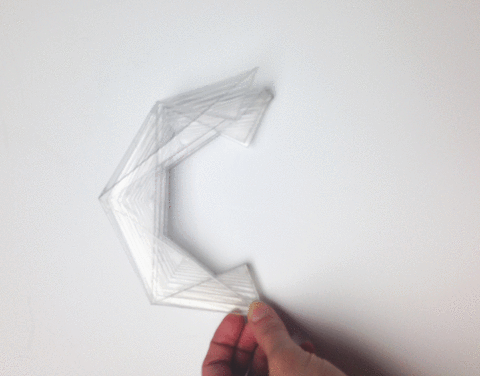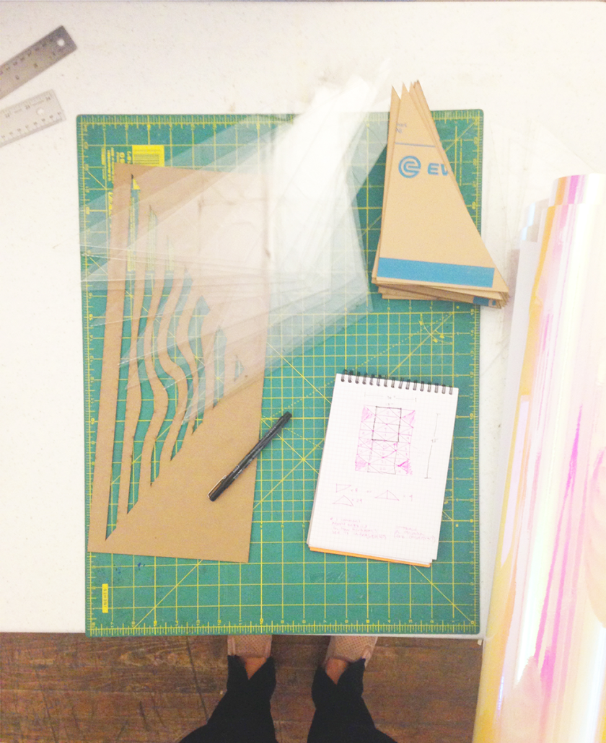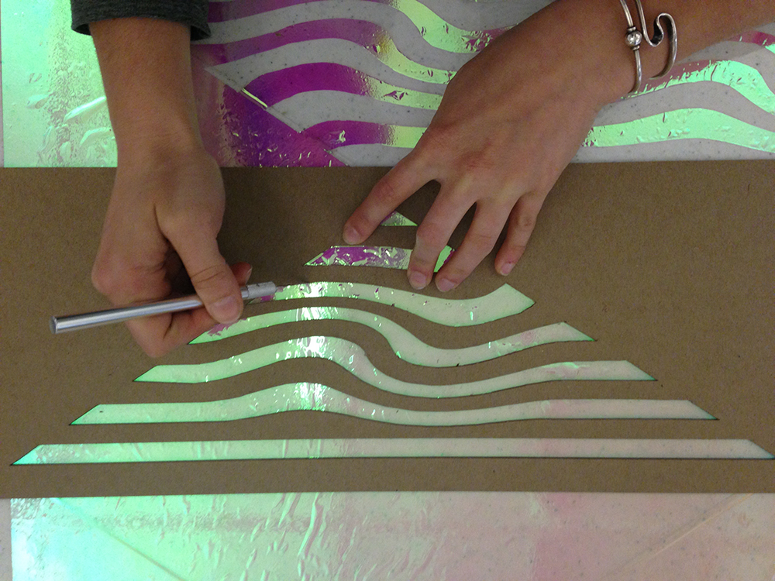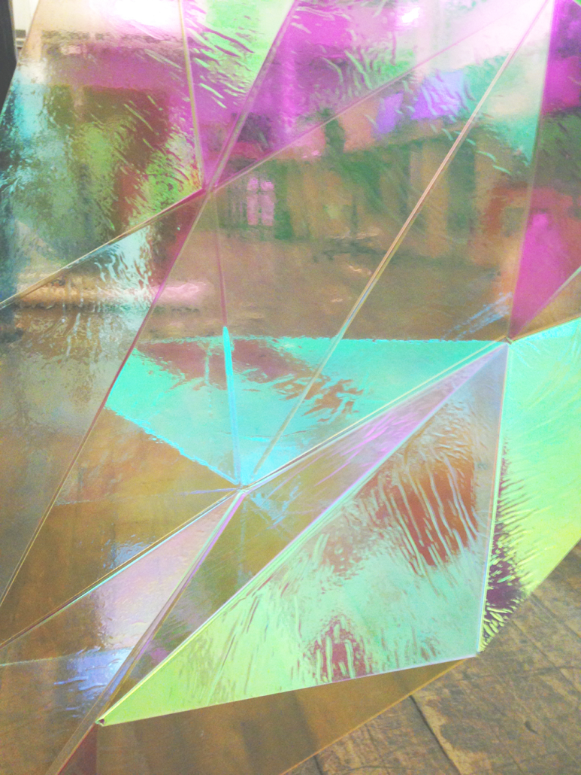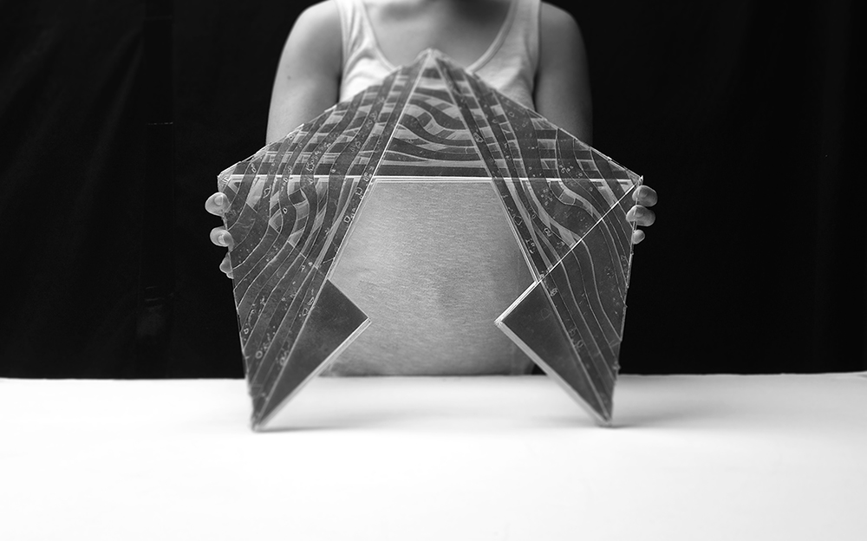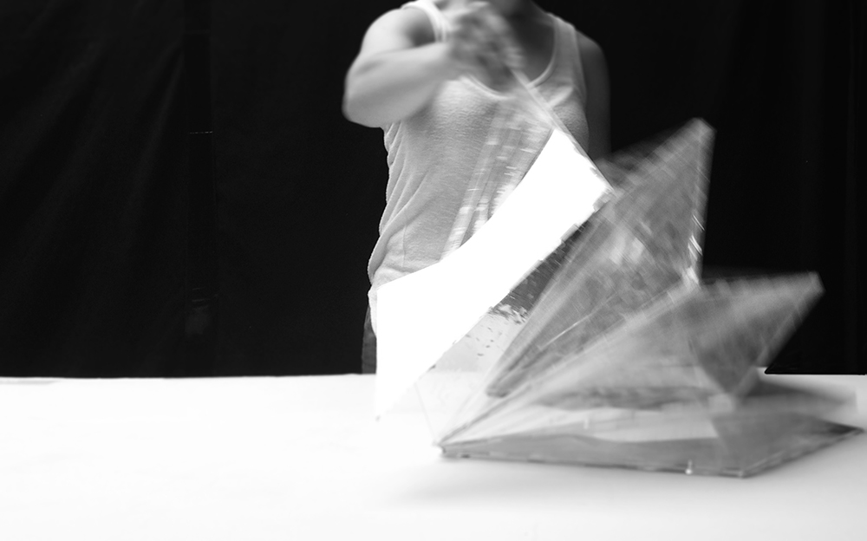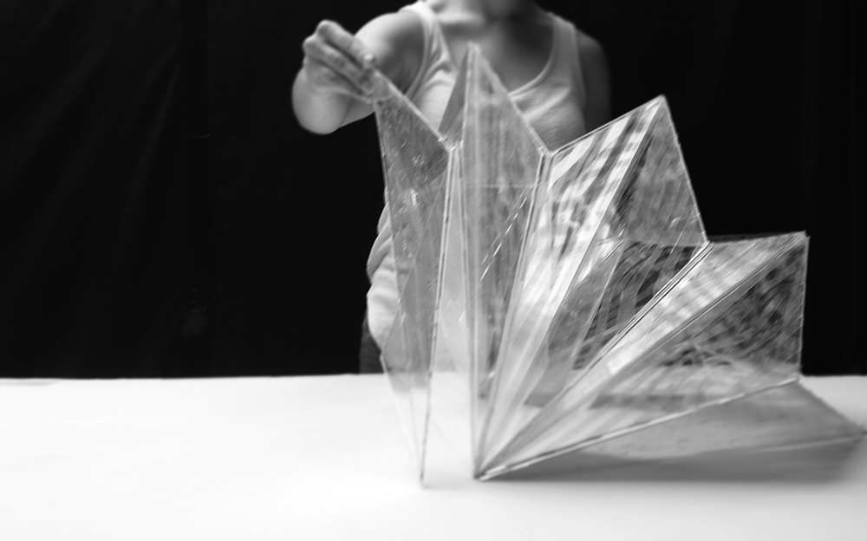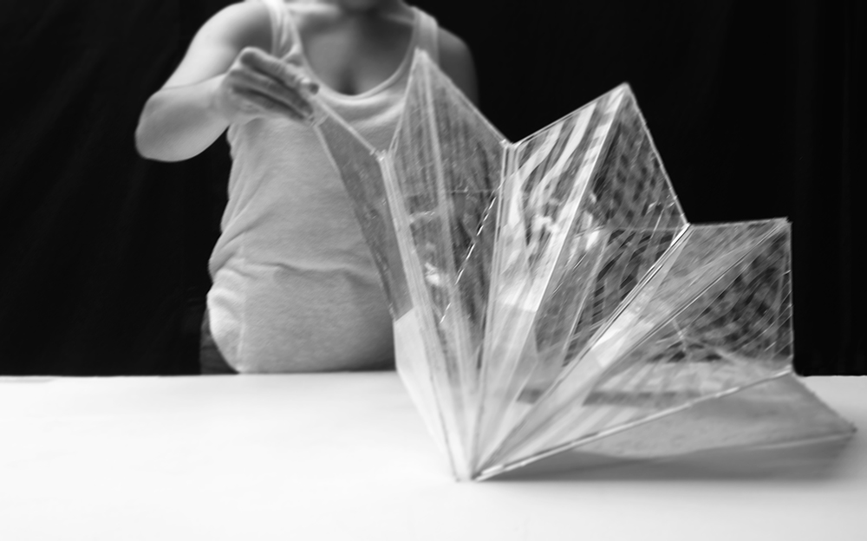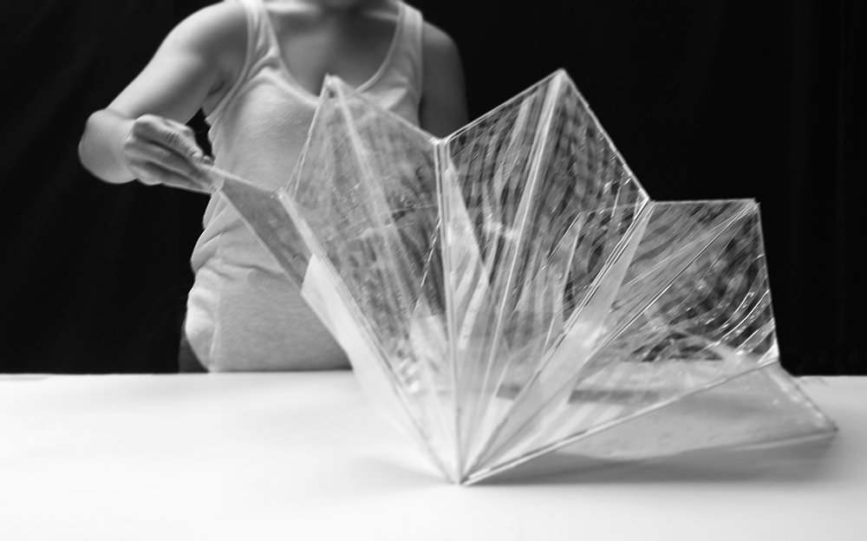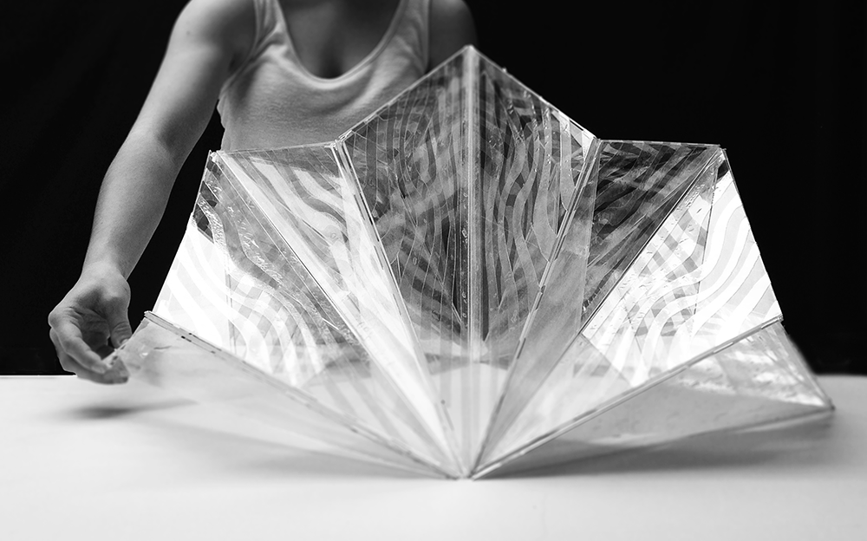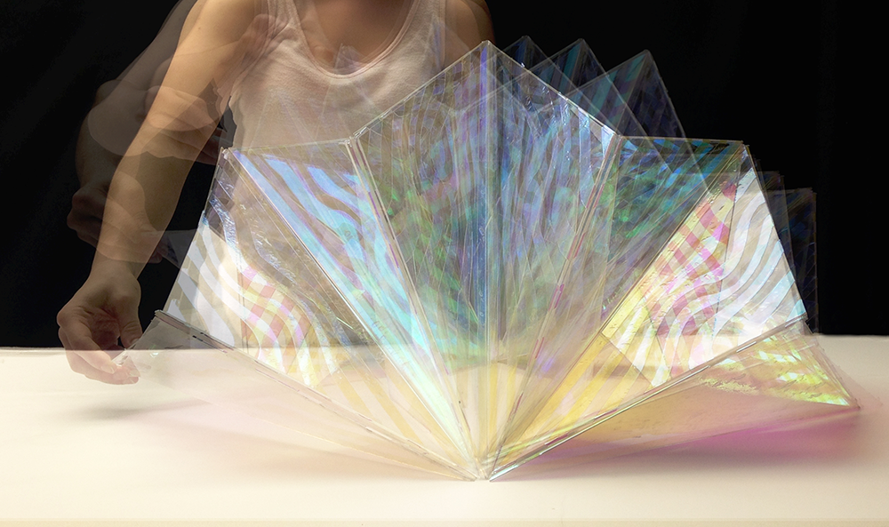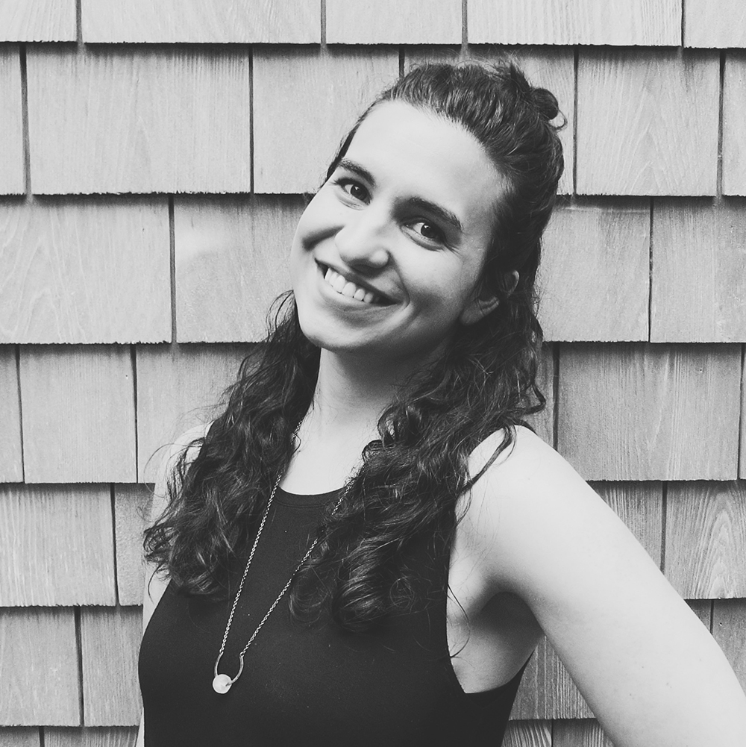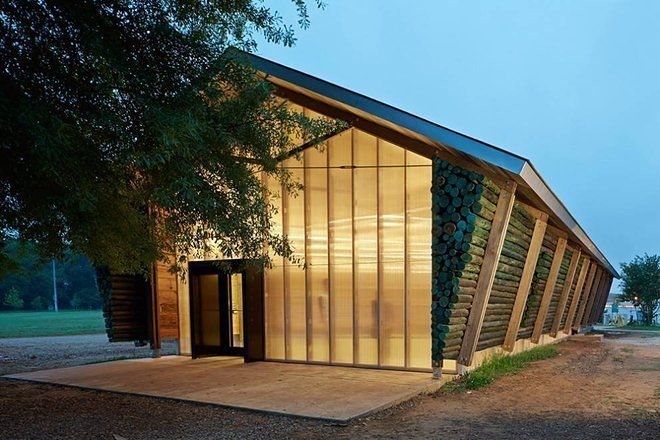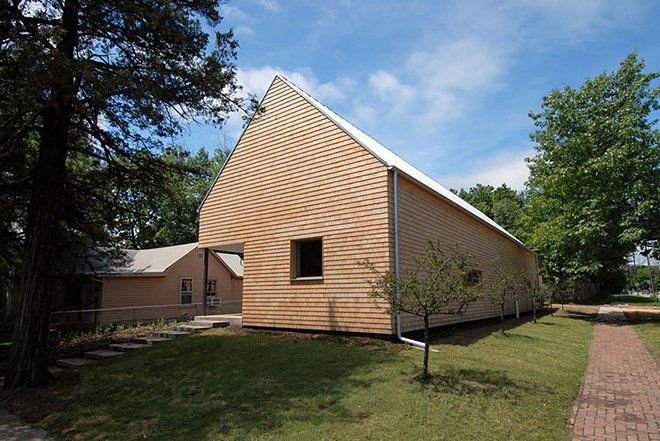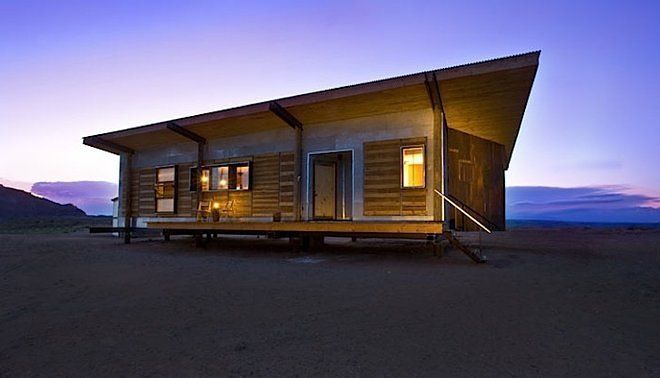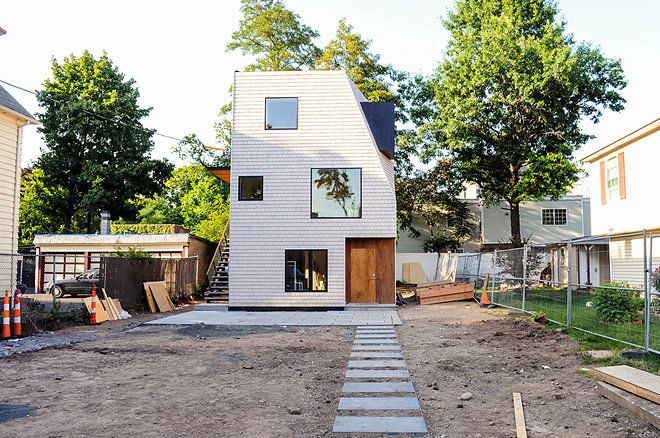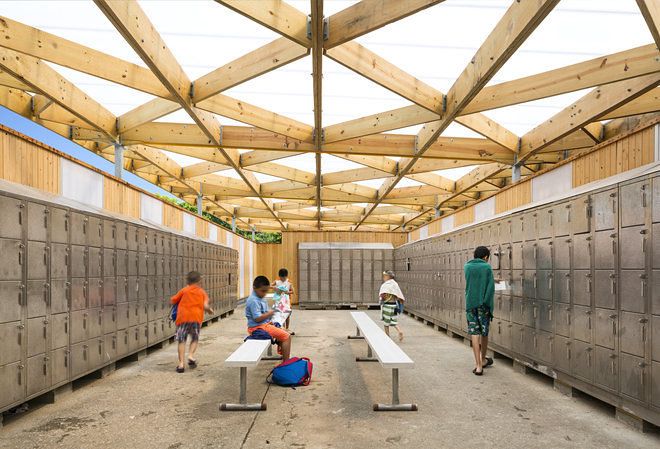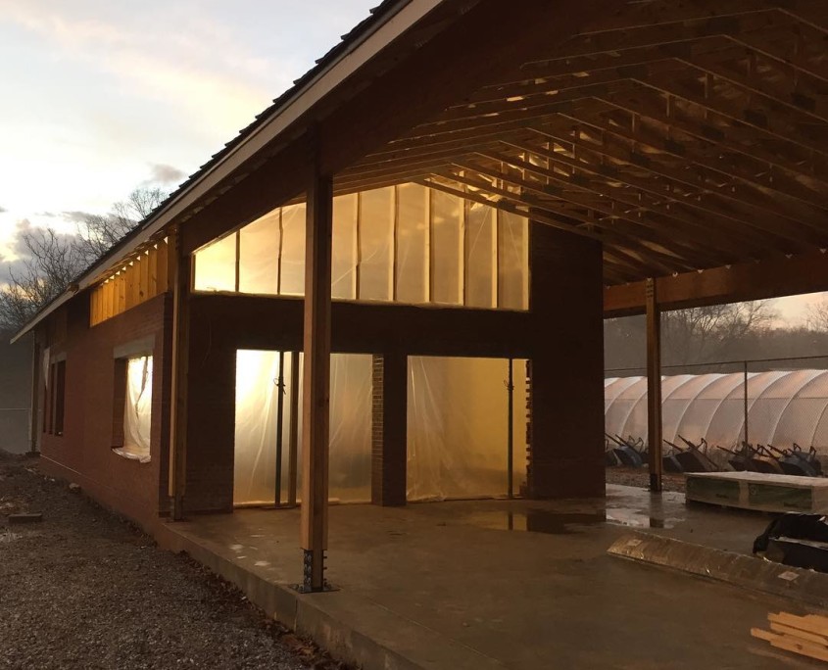Real World Ready by Creating Real World Design Solutions
University of Arizona’s Bachelor or Architecture students test their designs by building homes for low income Tucsonans
The University of Arizona’s College of Architecture, Planning and Landscape Architecture’s (CAPLA) architecture students are faced with many of the same educational chores that other school of architecture students are faced with: they toil solving many theoretical design problems, they work long hours in their studio spaces looking to their classmates for inspiration and they dream of just how and when they’ll get to see their projects come to life. While theory and research are necessary parts of the curriculum, students at CAPLA also have the unique opportunity to work on real world design solutions through experiential education. One such way is through the Drachman Design-Build Coalition (DDBC), a 501 c3 non-profit housing provider organization.
The DDBC is the product of Professor Mary Hardin’s desire to ensure that her architecture students were able to have an experience that allowed them to see their designs come to life and to help an underserved population of low income Tucsonans achieve home ownership. Recently, the DDBC, through the design-build studios and hard work of 33 students across three semesters, completed its ninth residence, “The Sentinel House.”
“My involvement in DDBC has allowed me to bring the excitement of designing and building real projects into the studio experience with students. I get vicarious pleasure from seeing them enthused about building their own project designs. I also have been touched by how much extra work my students put into these projects, knowing they are building a home for a family who would not otherwise benefit from the talents of architectural designers. Seeing my students put so much into each project has constantly revived my own sense of commitment and enthusiasm,” states Mary.
Mary and her students were fortunate to receive a grant from the UA Office of Student Engagement (OSE) as this project meets the requirements of the UA’s 100% Engagement Initiative. The initiative works to provide students with experiences beyond the classroom, helping to enrich their professional and personal growth. Even with the generous grant from the OSE, the residence has been designed under a very strict budget so that it can be sold to a Tucson family earning below 80% of the Area Median Income.
The home has been built with several sustainability practices to help keep utility bills and lifetime maintenance costs lower for the future homeowners. For example, they’ve used scoria, a thermal mass material, for the exterior walls of the home. This dense material holds onto temperature for a long period of time, meaning it works hard to prevent outdoor heat from traveling indoors. Additionally, they placed a layer of rigid foam in the center of these walls to help hinder the heat transfer.
The team also built two water harvesting cisterns to collect rainwater from the roof for use on the landscaping. The landscaping is xeriscape, low water use desert plants that are located to help shade the home. The A/C system is four mini-splits rather than one central unit so that each room can be programmed for thermal comfort separately from the others. This will allow homeowners to fine tune their use of air conditioning to keep bills down, and the mini-split units are much more efficient (SEER 21) than the typical central unit (SEER 14).
Educational experiences like these help CAPLA students succeed beyond the classroom and well into their professions. They’ve had the opportunity to face real world challenges and then find the most efficient solutions to those problems. “These opportunities simply aren’t found elsewhere,” states Mary.
For more information on University of Arizona’s Architecture Program, visit their profile on StudyArchitecture.

