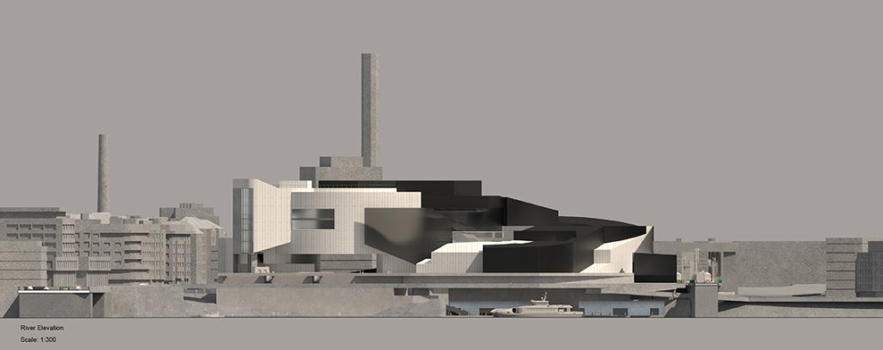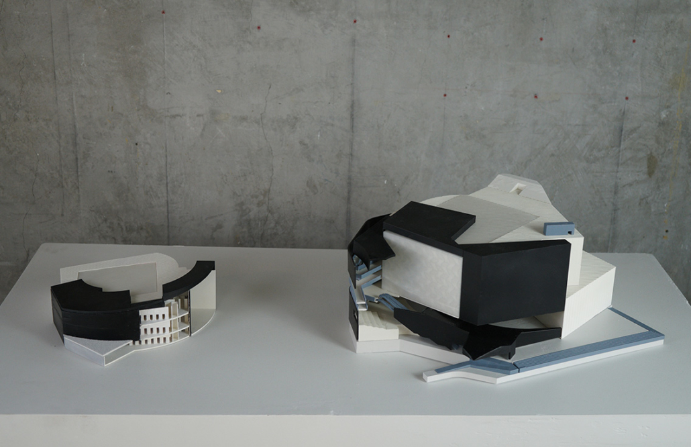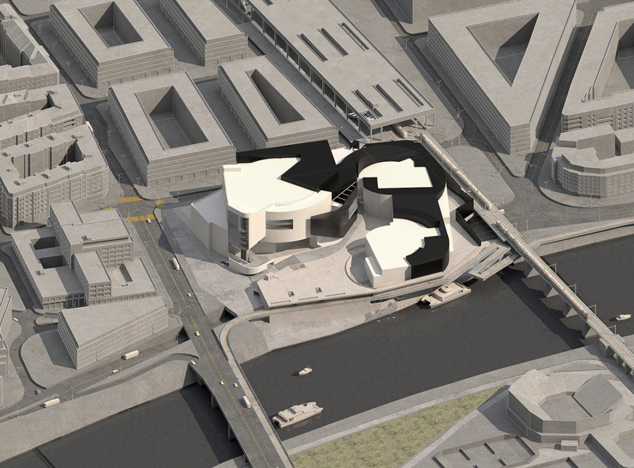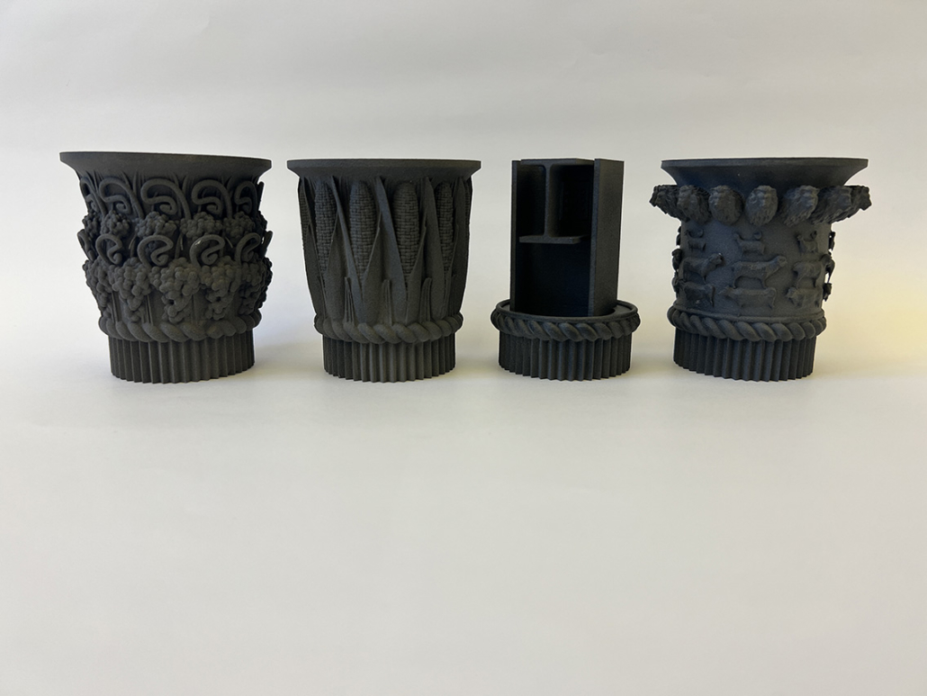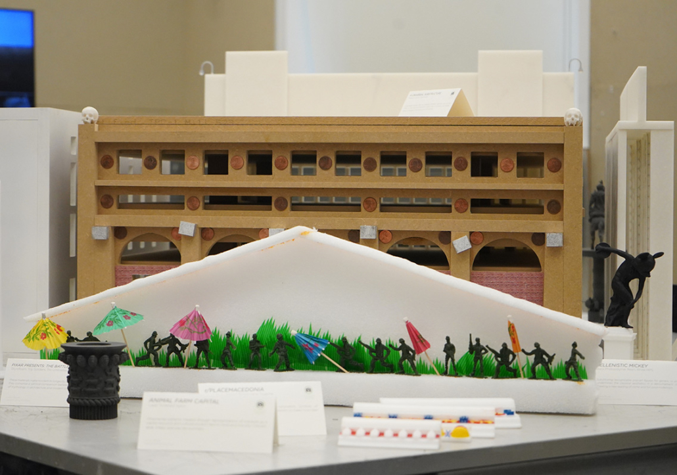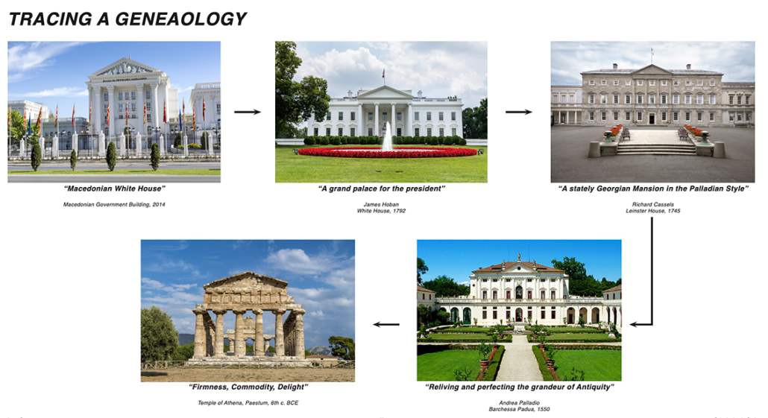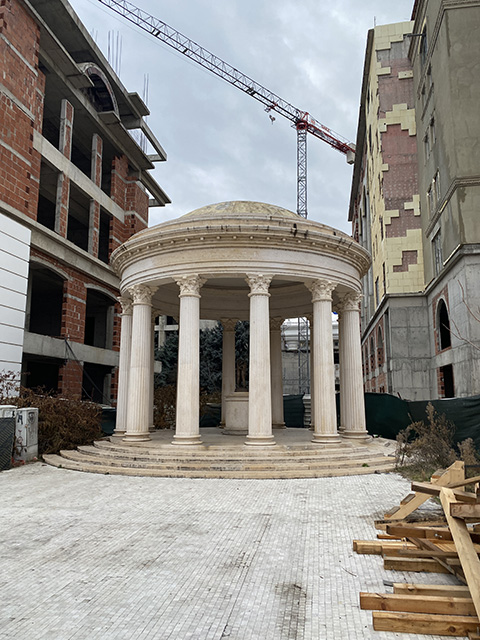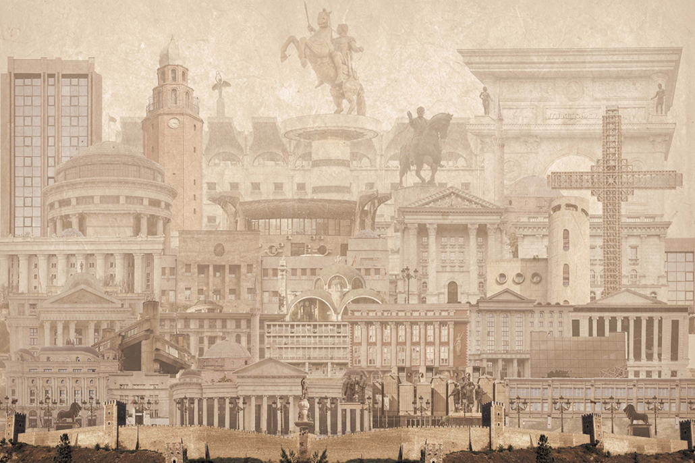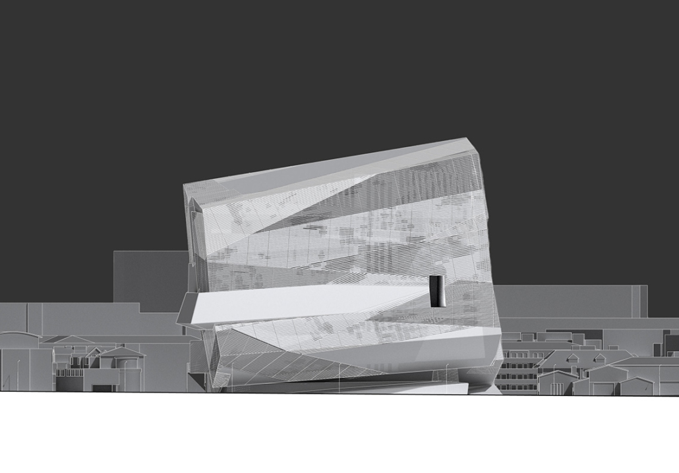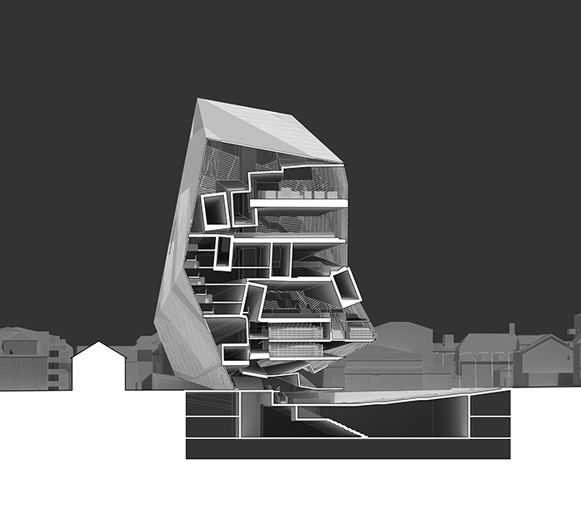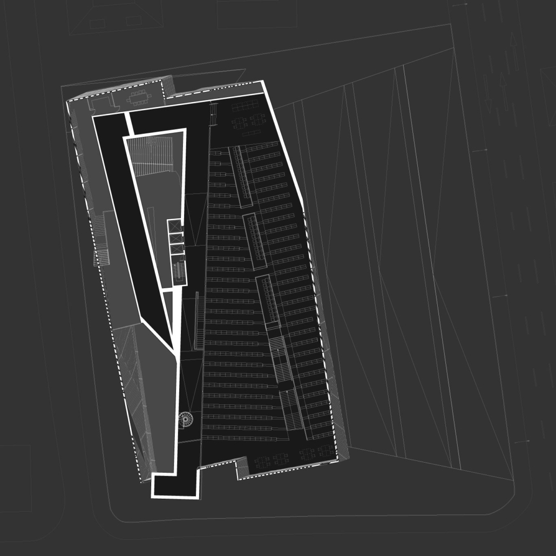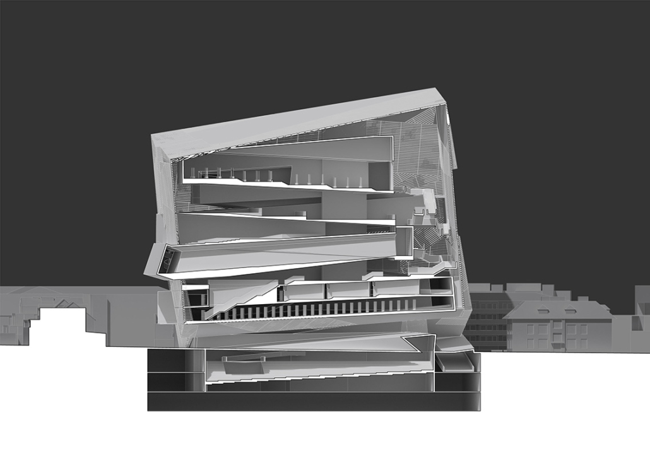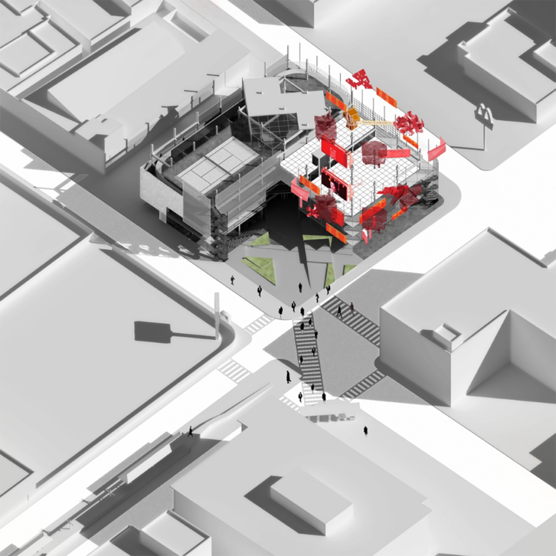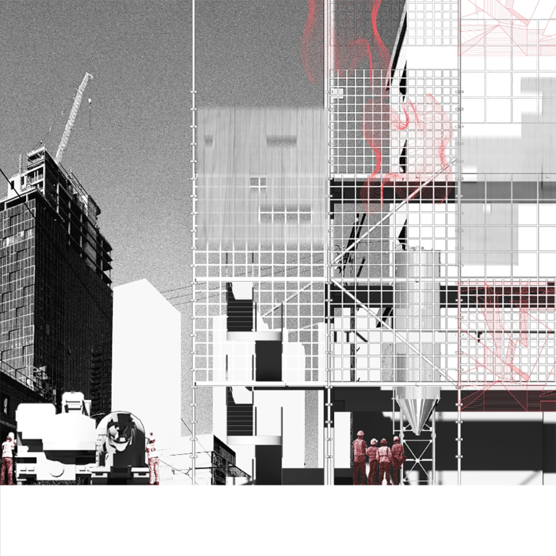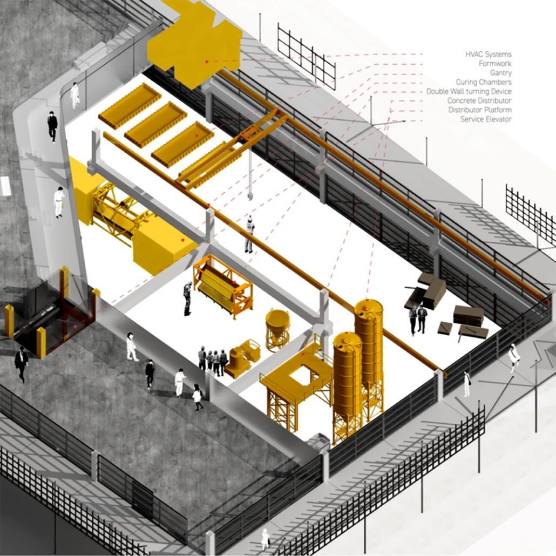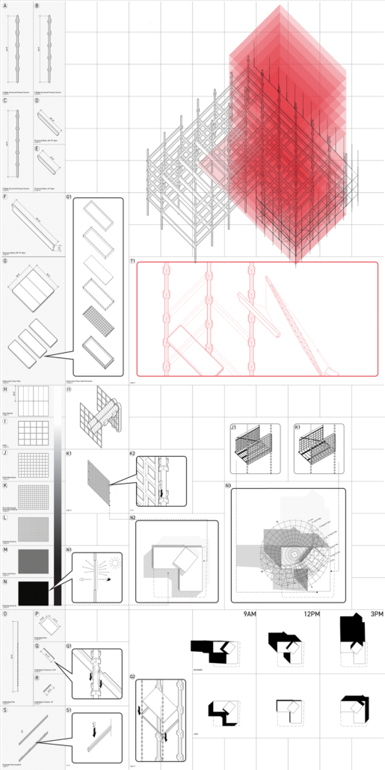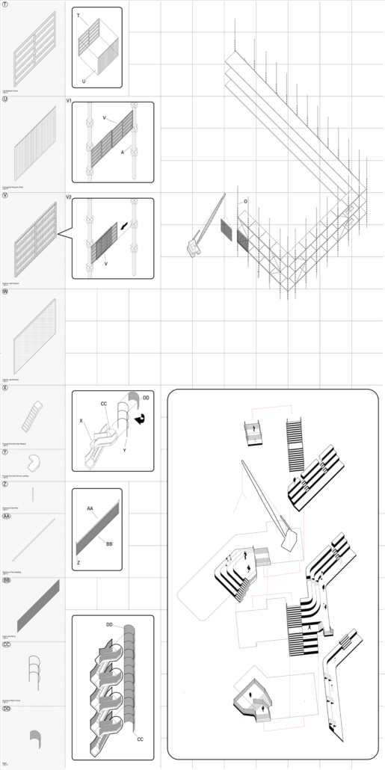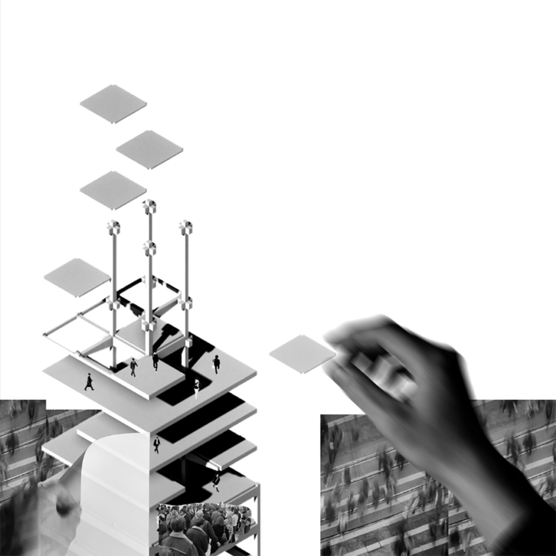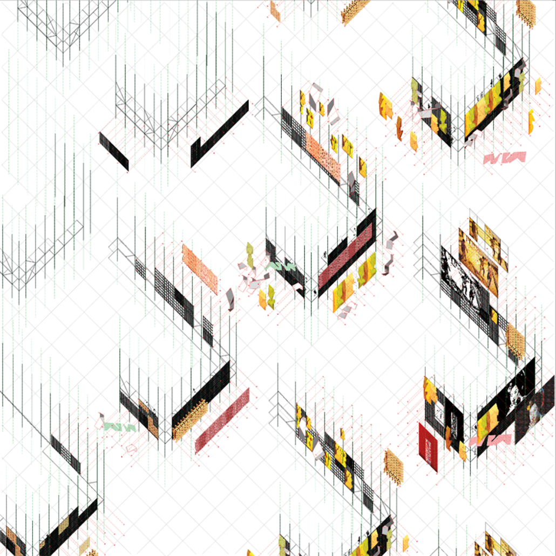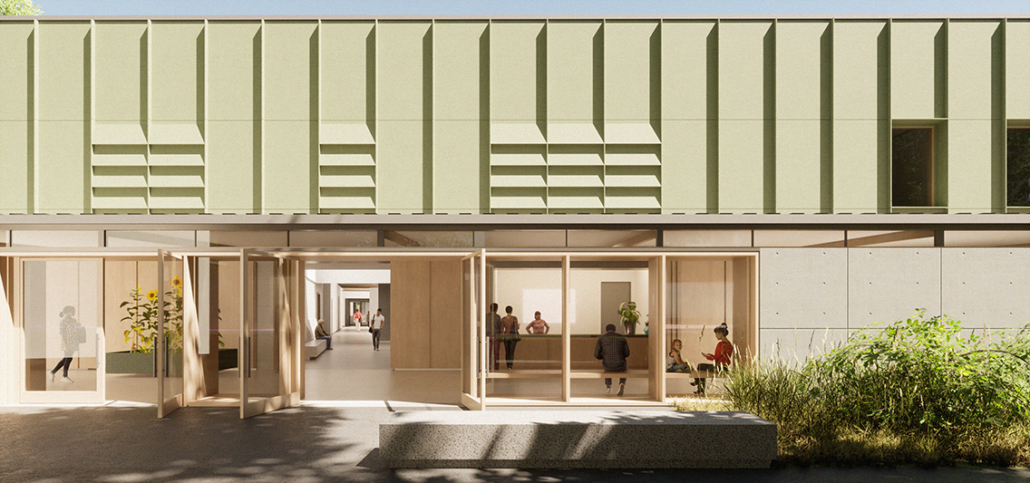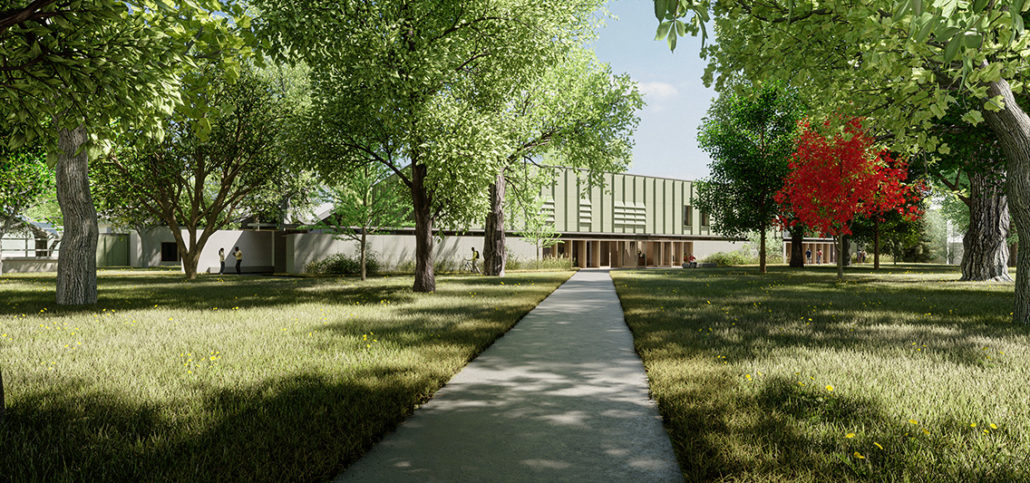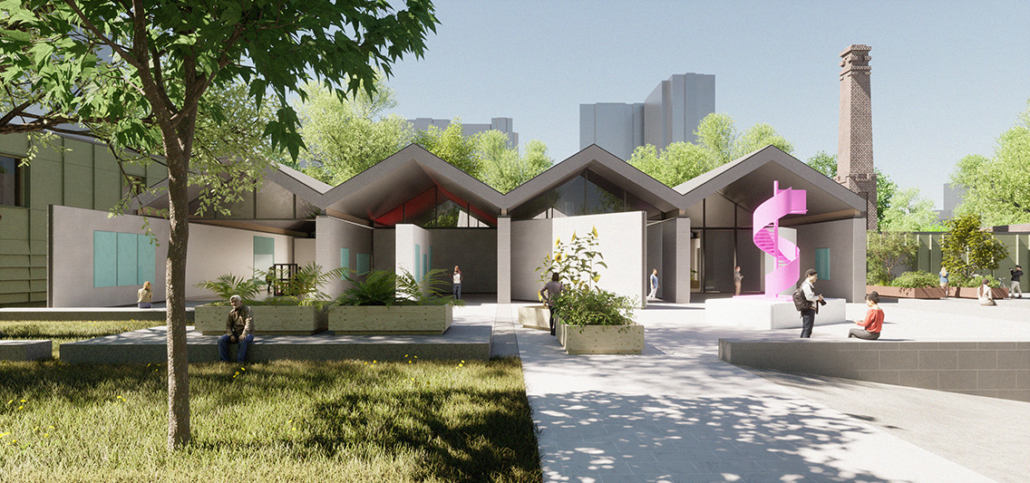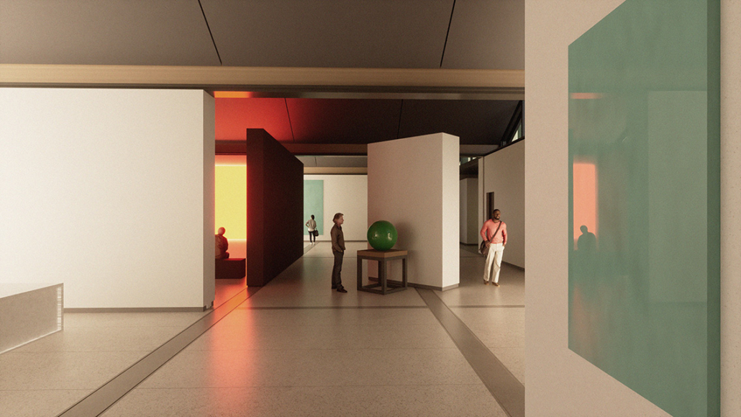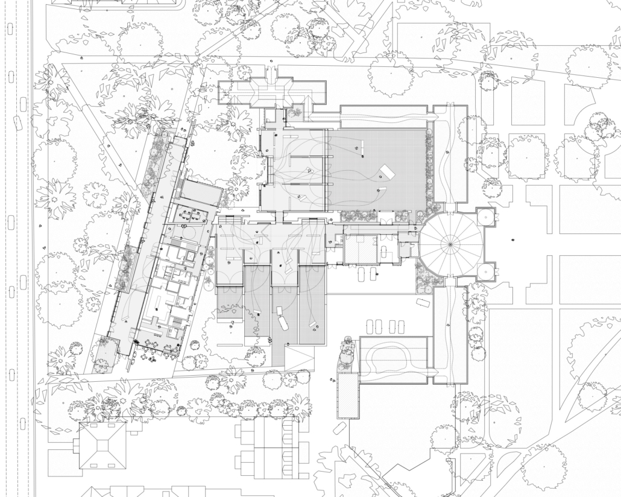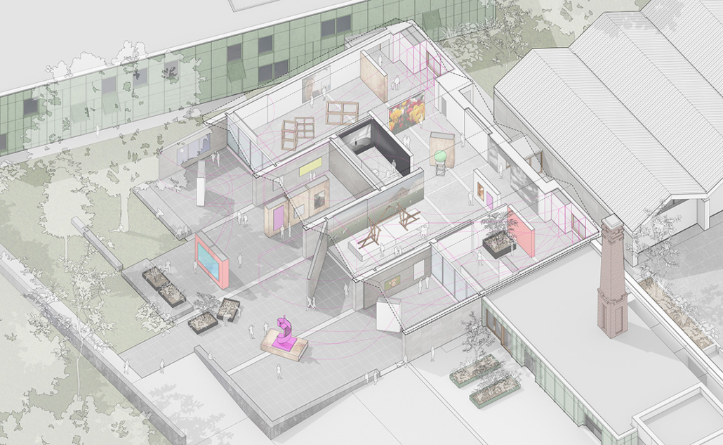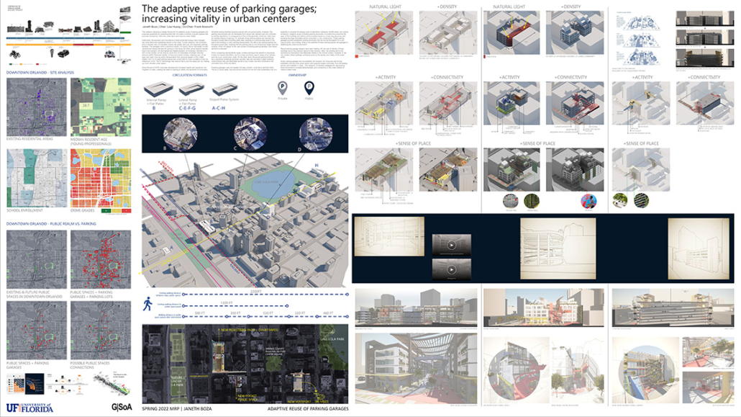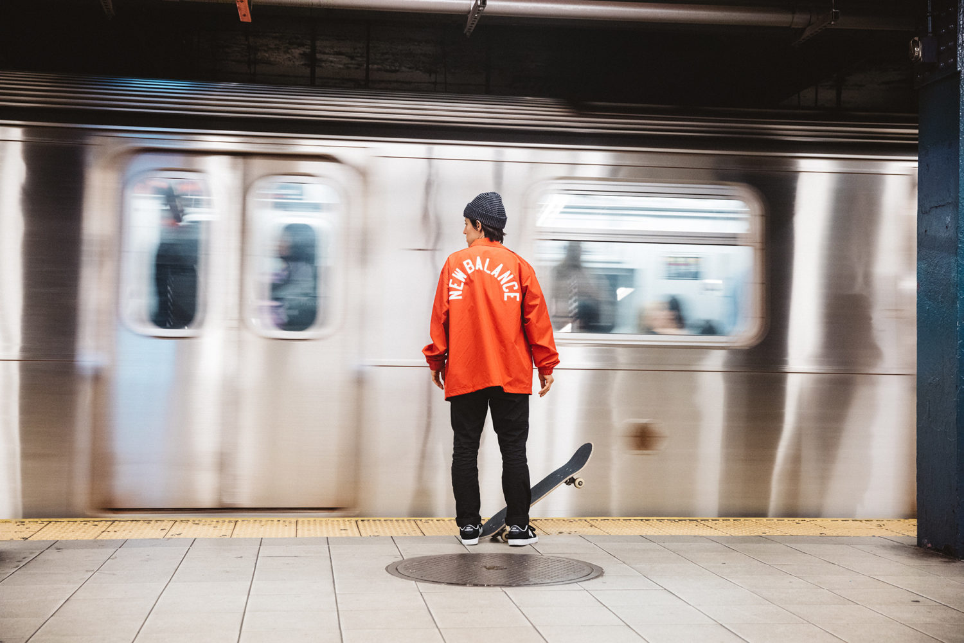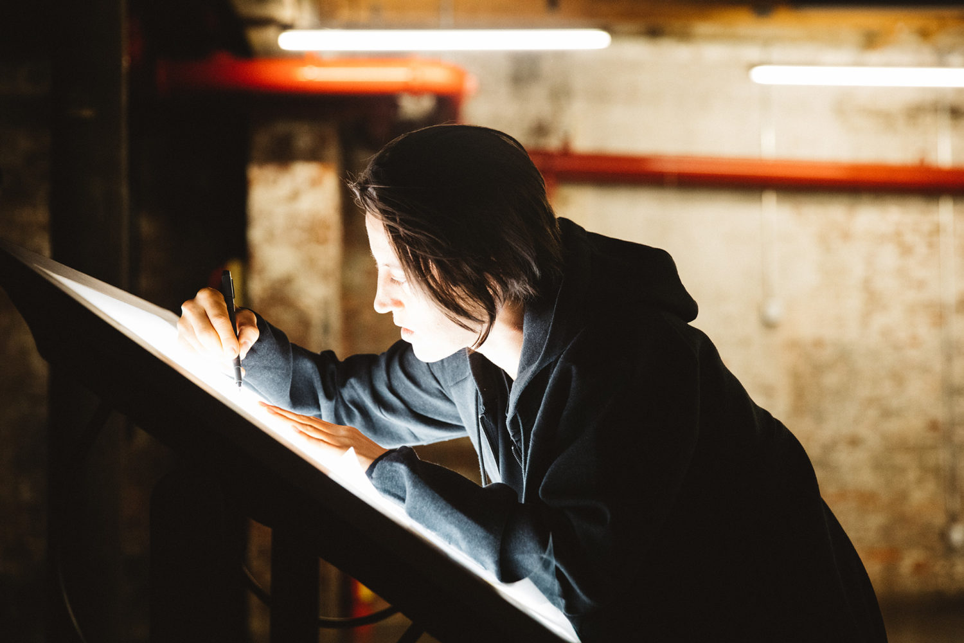Study Architecture Student Showcase - Part X
For Part X of the Study Architecture Student Showcase, we take a look at projects that focus on cultural and research spaces. From government research facilities to recreational spaces for music and exhibits, these projects all share a common idea that architecture can be multifaceted; serving a genuine need while also engaging the community and visitors with information and history to create a rich experience.
Incase you missed past installments, check out Part I, Part II, Part III, Part IV, Part V, Part VI, Part VII, Part VIII and Part IX.
The Carve: A Center for Urban Ecology by Mark Davis and Maya Mulé, BS. Arch ’22
University of Maryland | Advisor: Michael Ezban
The Carve is a public and private research facility for the study of urban ecologies. The design strategy includes carving as a means of creating engaging indoor and outdoor at an urban site. The Carve is sited adjacent to the Georgetown Reservoir in Washington DC.
The building is an angled L-shaped massing that is carved into two masses by a new public Discovery Trail, which links the lowland of the site to the dramatic peak of the berm of the reservoir. The main gallery of the building is elevated above the ground, and visitors can look through apertures in the floor to a constructed wetland that flows beneath the public space.
The site and building are interconnected to create an engaging promenade throughout the site. Along the trail, which takes on many forms and spatial configurations as it engages the topography of the site, is signage that educates visitors regarding historical and contemporary urban ecologies and site histories.
EQUIVALENT VOLUMES “The Flattening of hierarchy” by Lingjia Wang and Yunbin Wang, B.Arch ’22
Southern California Institute of Architecture | Advisor: Kristy Balliet
The thesis advocates for equivalent volumes that flatten the hierarchy of civic and cultural spaces. In this project, designed volumes interact and negotiate boundaries, diminishing individual qualities in favor of combined characteristics and configurations. The project is a Philharmonic Hall located in Prague. As part of a larger development, the site, a new cultural center located along the Vltava River, extends the cultural and historic center while connecting to existing and new transportation infrastructure. The project lands in between these conditions and offers significant opportunities to test the thesis, including internal program and urban planning. By having three off-centered massing and figural plazas, it creates more edges for the city to interface with different programs.
A philharmonic program tends to center the primary volume (Hall), while support volumes (foyers, backstage, etc) fill in the gaps. In this project, a series of figured volumes and surfaces are coordinated and balanced to define the building as well as the civic plaza. To the City of Prague, it as a whole, is a support system that connects the past, present, and future.
Instagram: @yun_bw,@adammmmn_wang, @conescubes
Delaminating the Real: Unpacking the physical expression of ideology in government buildings by Lawrence Boyer, B.Arch ’22
Syracuse University | Advisor: Lawrence Chua
Delaminating the Real is an investigation of the ways that national governments use architecture as a tool of national identity, narrative, and the dissemination of ideology. Using case studies of Skopje, North Macedonia, and Washington, DC, this thesis uncovers a genealogy of the use of classicism in government buildings and the ways in which ornament has been adapted and appropriated throughout historic regimes to different (or similar) ends.
Both Washington and Skopje share their use of primarily two internationally recognized architectural styles: Brutalism and Classicism. While these styles are used in a way to claim national identity, these styles are used and recognized across the globe and carry complex meanings and heritage accumulated throughout their uses in different contexts. The interest of these governments in the appearance of their cities results in the privileging of aesthetic appearances to express national identity to an international audience; these choices create architectural tension between universal recognition and regional idiom.
This project asks questions such as: “Why is Moses on the pediment of the Supreme Court?”, “Is a Doric column still a Doric column if it’s proportions are wrong and it’s made of plaster on steel substructure?”, or “Why are most government buildings white when the buildings they imitate were polychromatic?”
Using photography, collage, drawing, diagramming, and model-making, the project found that regimes rely on classical vocabulary in image only and not in structure. Recognizable architectural forms allow governments to communicate power across countries, ideologies, and regimes. The result reveals that authoritarian and liberal regimes often use the same vocabulary and as a result, that they share more in common than they might care to admit.
Shape Shift by Heff Jin, B.Arch ’22
Southern California Institute of Architecture | Advisor: Maxi Spina
The thesis explores the idea of making circulation space excessive in a bureaucratic building, challenges the remnant of history in which bureaucratic building has always been about efficiency, and falls back as a background in the urban space. The project is developed based on the New Salzburg town hall competition, which asks to demonstrate a new possibility of government and public relationship. Hohensalzburg is an icon of the institutional building at Salzburg. It represents the remnant relationship of the public and government. With very restricted accessibility, a fortress lifted and isolated from the ground and stood still in the background of the cityscape. And the project tries to count-er those qualities.
Projects like Netherland Embassy by OMA, Vitrahaus by Herzog de Meuron, Cabrillo Marine museum by Frank Ghery, Jewish museum by Daniel Lebskin are versions of this discussion. By introducing extra circulation spaces to allow more public spaces, more accessibilities, and more interactions between the government and the public and instead of falling into the city’s background, becoming a flatform of the city to create an integrated relationship, not segregated surveillance.
Instagram: @heff_jin, @rntarchitects
Sisyphus’ Theater: LATTC Construction Lab: and Recreation Center, an eternal exhibition of labor by Noah Mora, B.Arch ’22
California State Polytechnic University, Pomona | Advisor: Robert Alexander
The project is a concoction of private-educational and public amenities consisting of a precast concrete fabrication lab, public plaza, and recreation space. The precast fabrication lab not only serves LATTC’s demand for an intensified fabrication pedagogy, but it also serves the project’s more ambitious agenda: the design of a never-ending building. This project, in concept, will never be truly complete and aims to be a never-ending theater of architectural events, a building that is perpetually reconfiguring itself while educating others in the process. Because of its visibility and role as a project that is continuously building itself, the project acts as a theater that hosts present and future architectural events, the cast and crew being the students of LATTC, the audience being the people of Southeast Los Angeles. Its “incompleteness” is its means of remaining timeless while refraining from becoming site-less.
Situated in Historic Downtown, a district in Los Angeles neighboring Downtown and University Park, the project will still bear the responsibility of responding to its context amidst the backdrop of a rapidly evolving city. While high rises continue to infiltrate Downtown LA’s skyline, the project will undergo an evolution of its own while remaining tethered to its site and contextual obligations. Located across the street from LATTC’s Northeast corner, the ground floor acts as the anchor to the project’s site and serves as a physical and figurative foundation for generations of students to design and build upon. The ambition of this project is to be flexible enough to the extent that the project will never have one set identity.
Instagram: @noahmora_ , @rbrtalxandr
Introvert Architecture by Jack Hache, M.Arch ’22
Toronto Metropolitan University | Advisor: Colin Ripley, Scott Sorli, Carlo Parente
The rise of the modern world of capital produced and exploited the paradigm of the extrovert as an essential characteristic of the modern man. In architecture, contemporary practice embodies its own extrovert ideal. Buildings have become extroverted in line with a late phase of capitalism that is focused on global communication and the power of the image. In contrast, an Introvert Architecture resists monumentalization and the reduction to a mere image. Comparable to the introverted man, Introvert Architecture is built from character and contemplation. It is rooted in deep introspective theory, desiring to produce rational, well-organized spaces that are inherently tied to the fundamental relationships that architecture has with context and occupants. This thesis aims to distinguish an Introvert Architecture from the extrovert ideal and illustrate the properties of Introvert Architecture in the genuine process of building making.
Collectively, the concepts and theories developed throughout this thesis are used to build an Introvert Architecture Equation. This equation acts as the conceptual synopsis for an Introvert Architecture. The design project, the Allan Gardens Temporary Exhibition Museum (The Museum), attempts to illustrate the equation’s application to architecture and the process of building making. The Museum considers an architecture that is not created from a desire for monumentation or recognition, but rather, uses its relationships to site, context, and occupants as the governing body for the architecture. The building is born from its context and its relationships with the act of an exhibition. Collectively, the Introvert Architecture Equation, and the Allan Gardens Temporary Collections Museum design project, attempt to demonstrate the power of non-extroverted architecture, the Introvert Architecture.
Instagram: @jack_hache
The Adaptive Reuse of Parking Garages: Increasing Vitality in Urban Centers by Janeth Boza, M.Arch ’22
University of Florida CityLab-Orlando | Advisor: Lisa Huang and Frank Bosworth
This research develops a design framework for adaptive reuse of parking garages and proposes guidelines for redevelopment to create diverse public spaces that promote connectivity within the urban fabric and improve urban vitality.
Historically, the evolution and innovations of automobile technology have changed the urban fabric and pedestrian activity in the cities. Current research with driverless and ownerless cars will inevitably impact real estate, land use, and especially parking facilities. This paradigm shift in personal mobility will result in fewer individually owned vehicles and reduce demand for parking in the future. In the United States, two to eight parking spaces are constructed for every privately-owned car (Meyboom 2019). Driverless technology may reduce the need to one space per car, freeing up much valuable urban space.
When comparing parking facility types, surface parking is the easiest to repurpose. Parking structures are a significant challenge since they are concrete or steel multistory constructions. They are distributed across a city’s urban core and contribute to the volumetric form of the city fabric.
If parking garages were not needed, the easy solution would be to demolish them. This is, in some cases, the economical solution but not the most sustainable one; it is essential to consider the energy costs of demolition pollutants, landfill waste, and carbon emissions. Adaptive reuse of existing parking structures will extend the productive life span of the buildings and reduce environmental impact by conserving resources and avoiding the large, embodied carbon production in new construction. These parking garages provide substantial building structures that can be the foundation for a new type of public use building. What is the potential of these parking spaces and garages in redefining the urban environment?
Empty parking garages are incompatible with dynamic city living and self-driving potentially induces more urban sprawl and supports longer commutes: thus decreasing activity and live-ability in cities. This research will develop strategies for repurposing these structures to increase attractiveness, and connectivity in the urban centers of medium-sized cities.

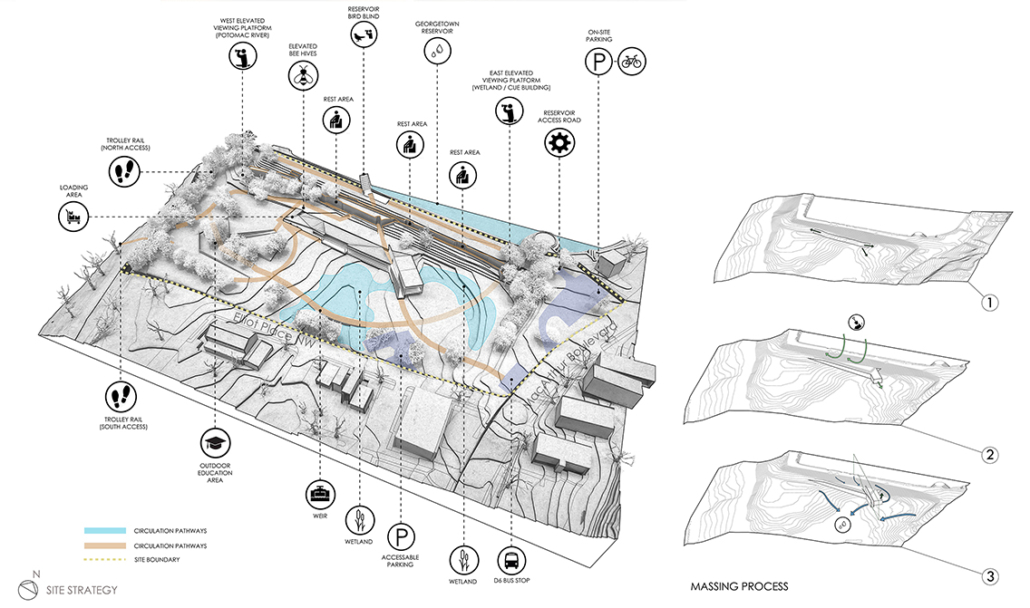
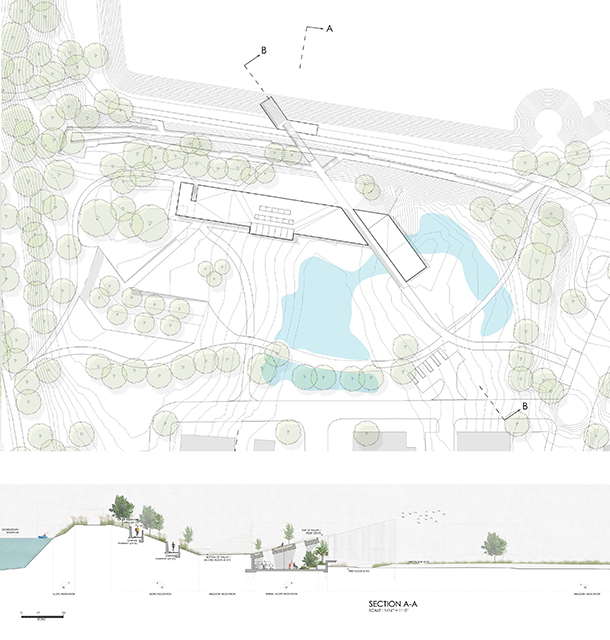
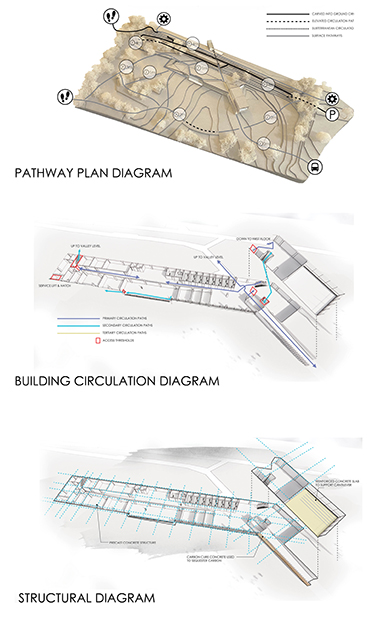
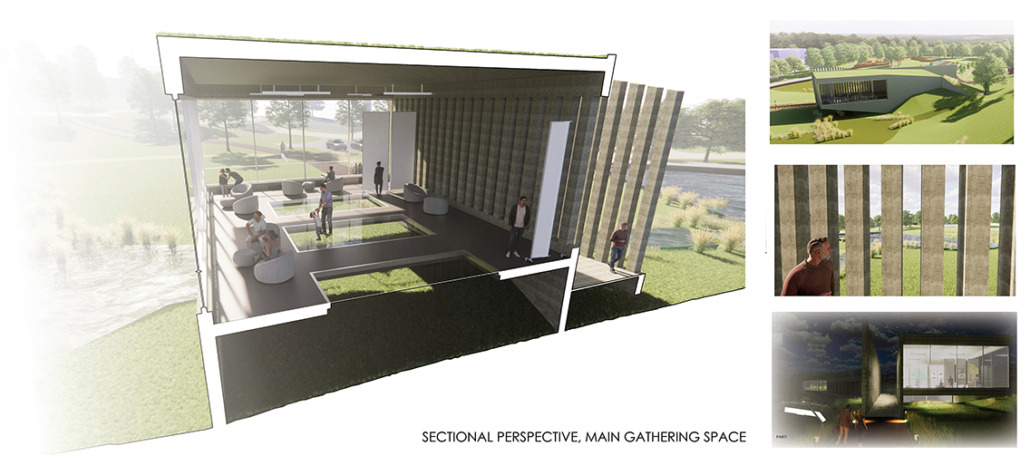
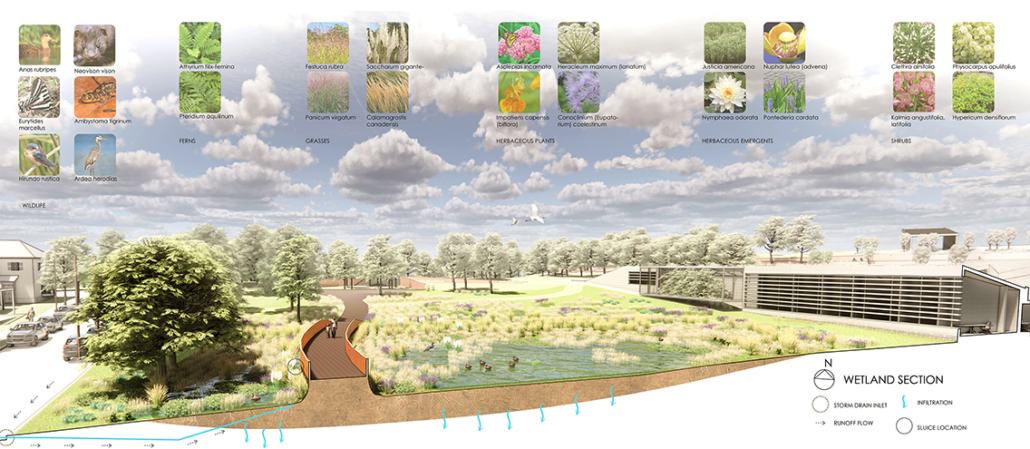
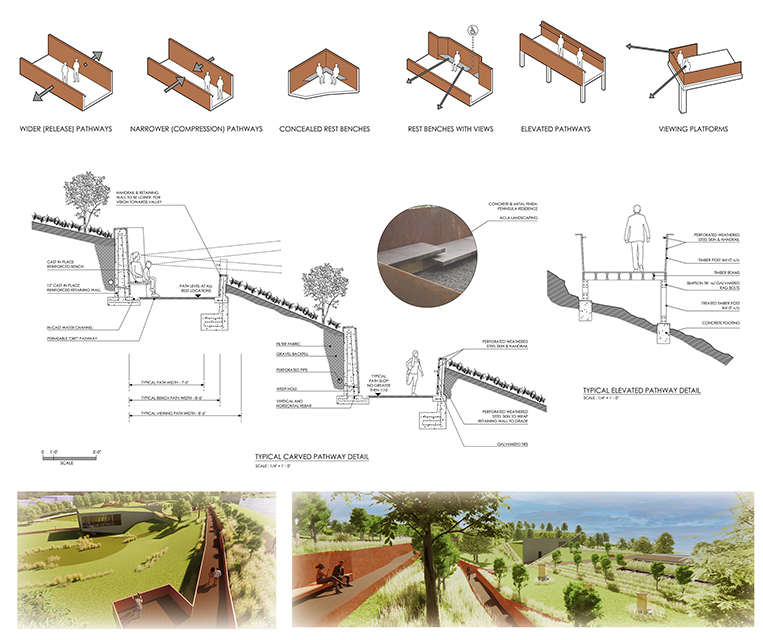
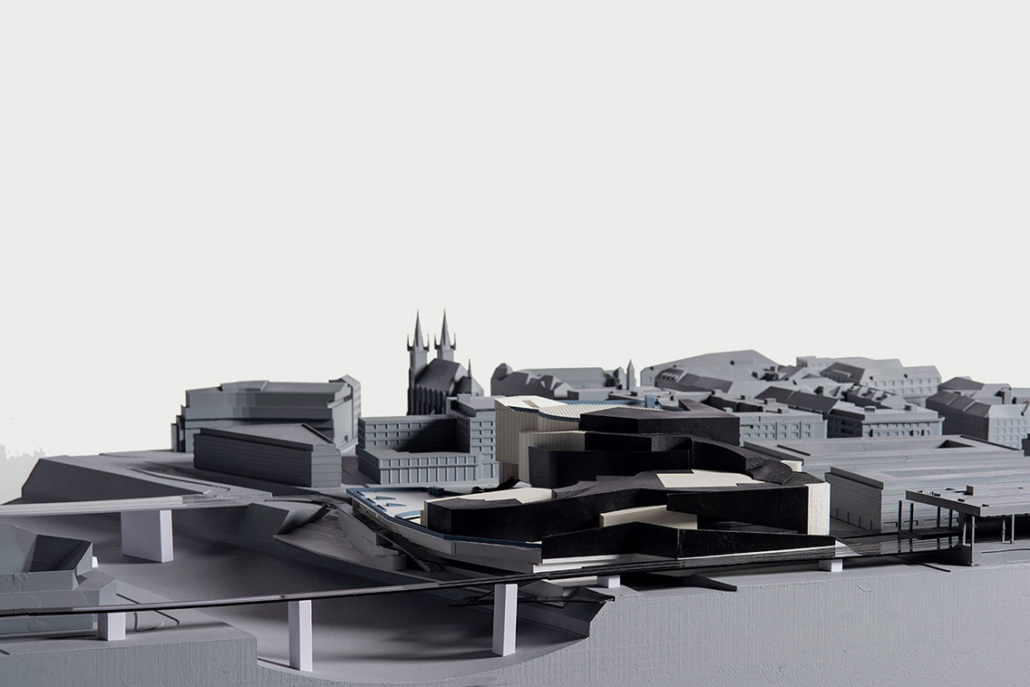
![Section_1_250 [Converted].AI](https://studyarchitecture.com/wp-content/uploads/Section-Lingjia-Wang-1030x423.jpg)
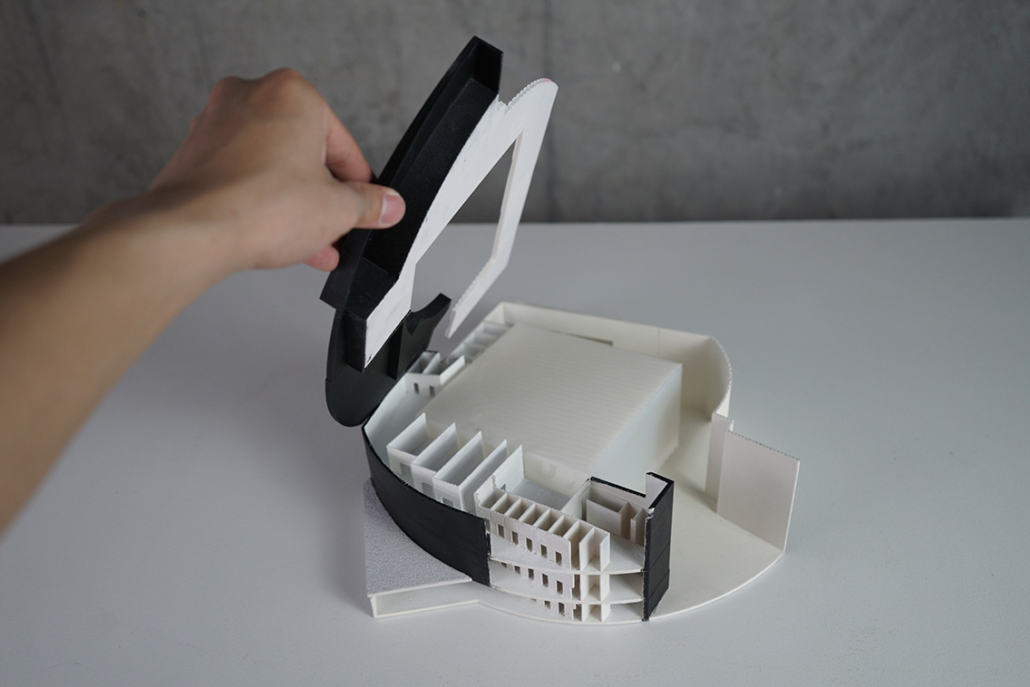
![UpperFloor_1_500 [Converted].AI](https://studyarchitecture.com/wp-content/uploads/Main-Hall-Level-Floor-Plan-Lingjia-Wang-1030x753.jpg)
