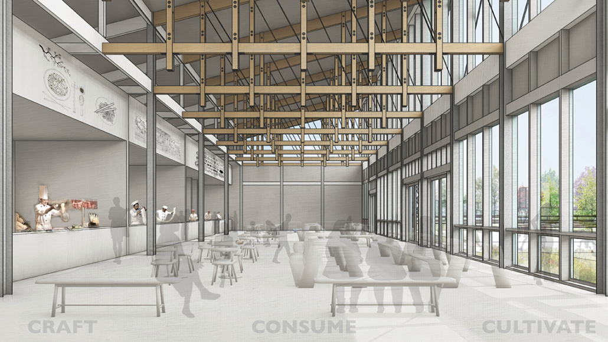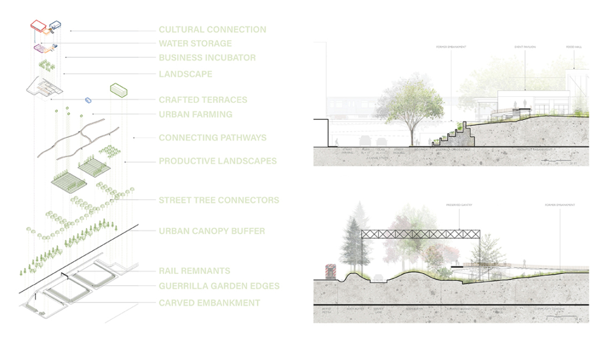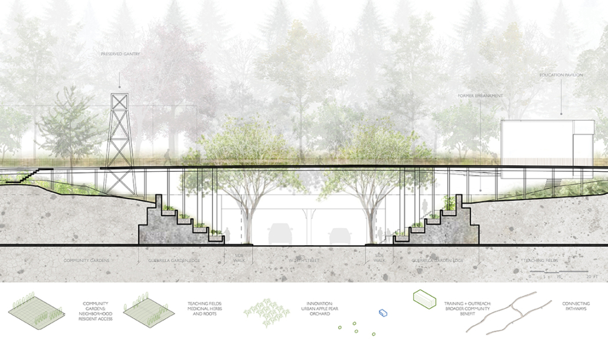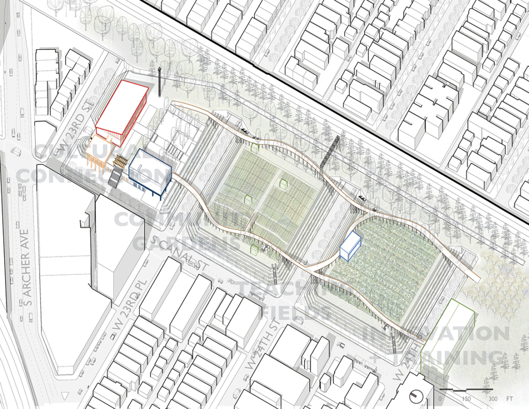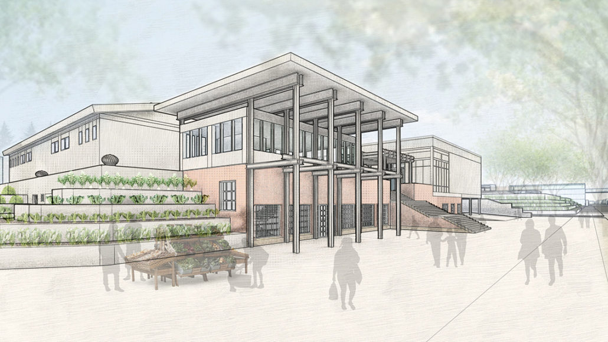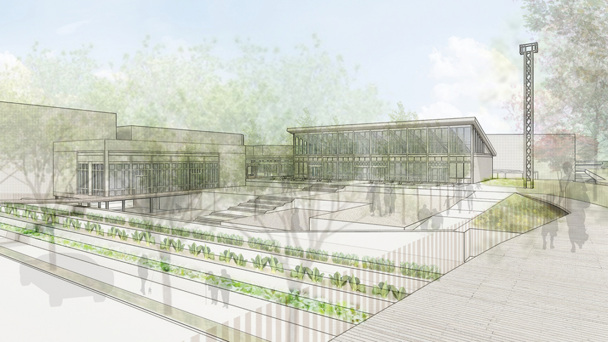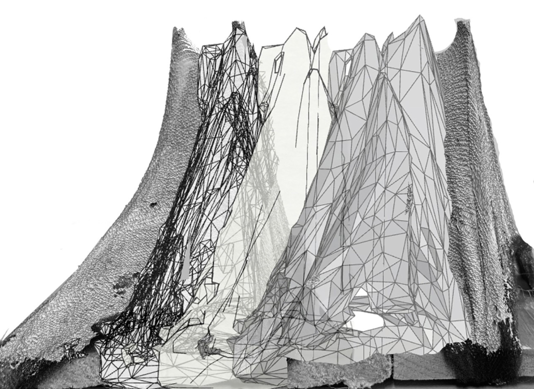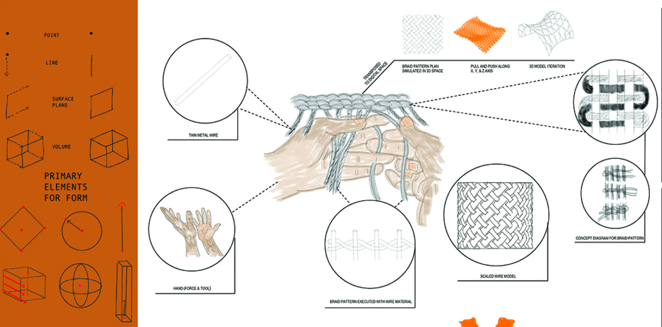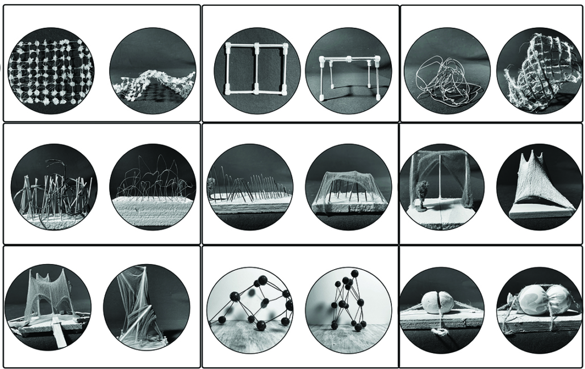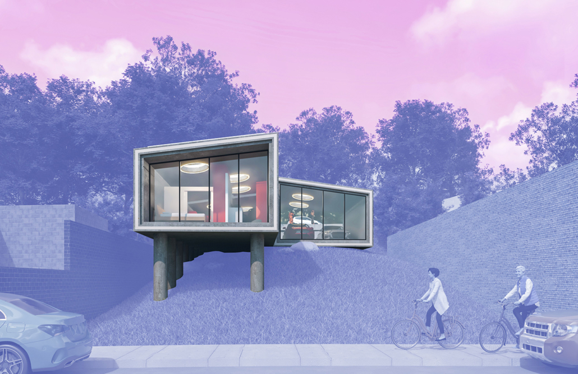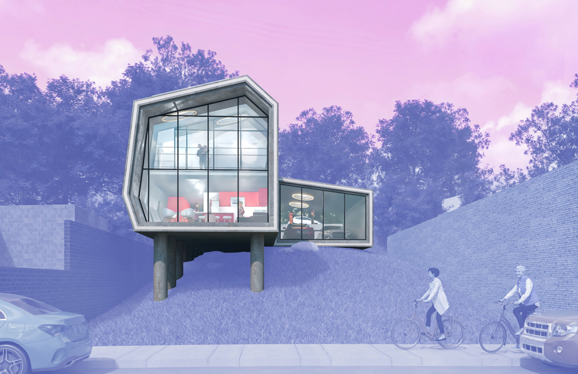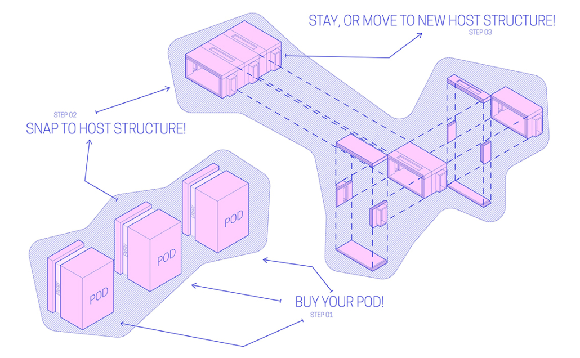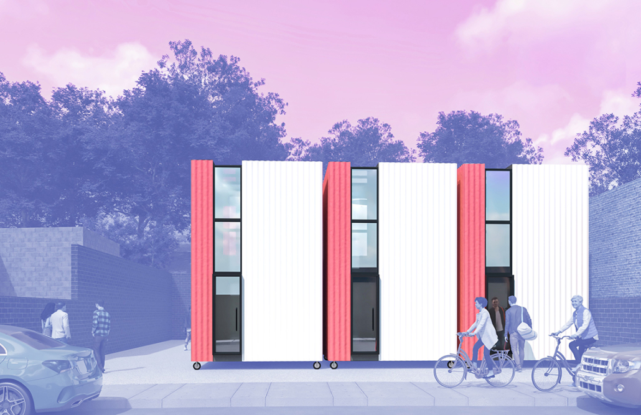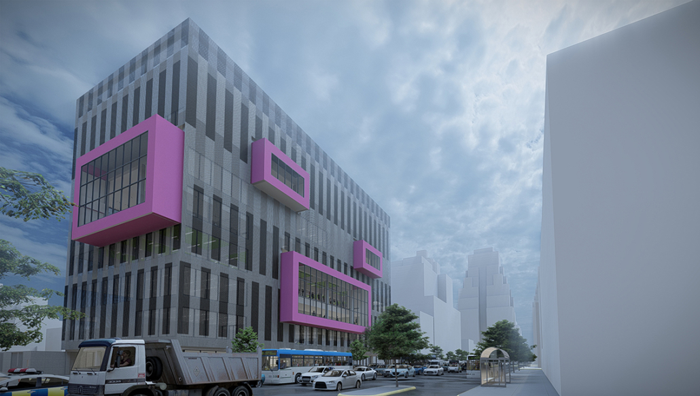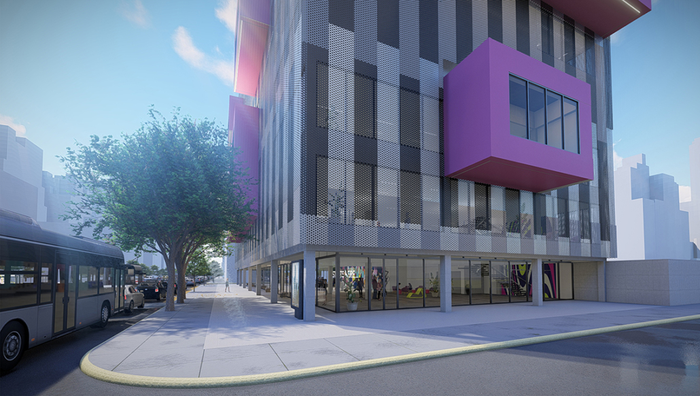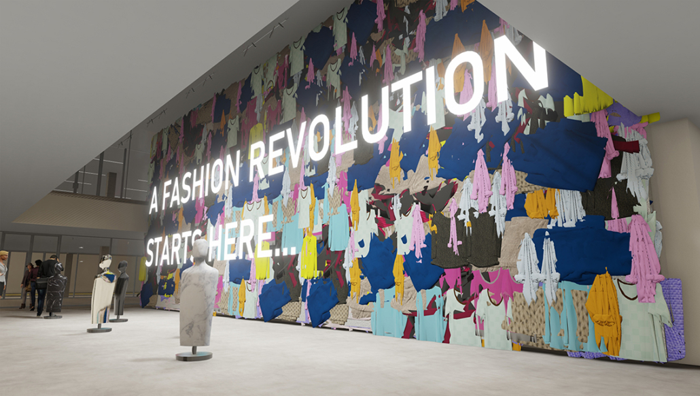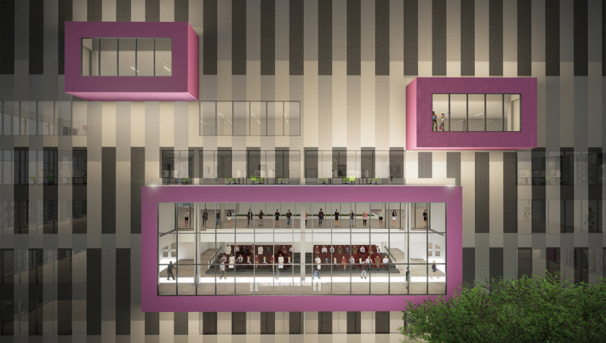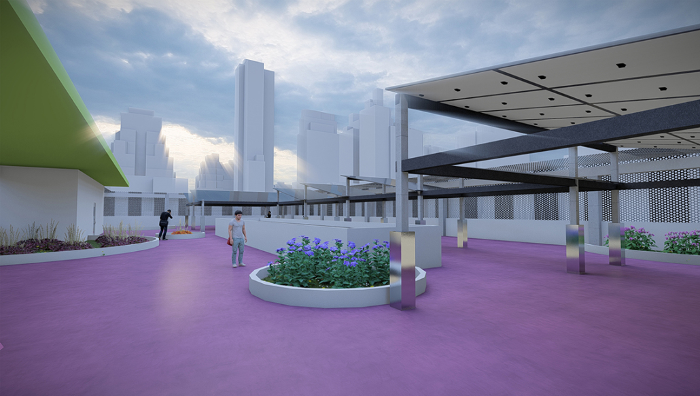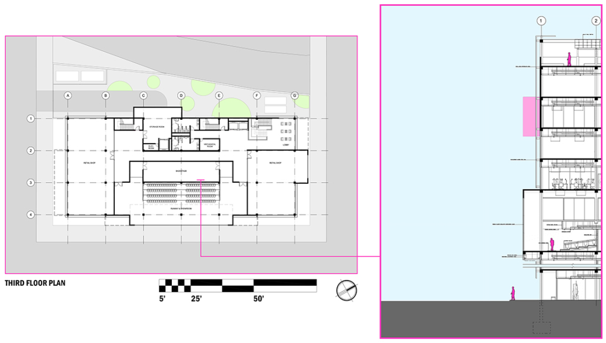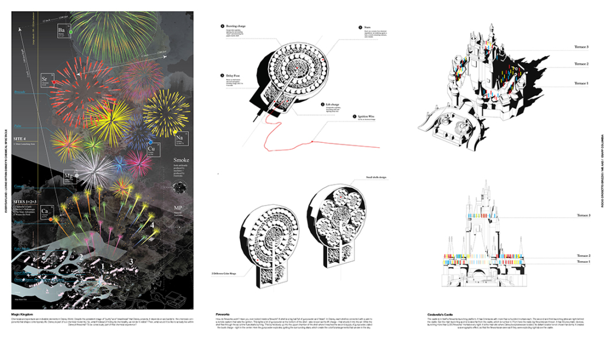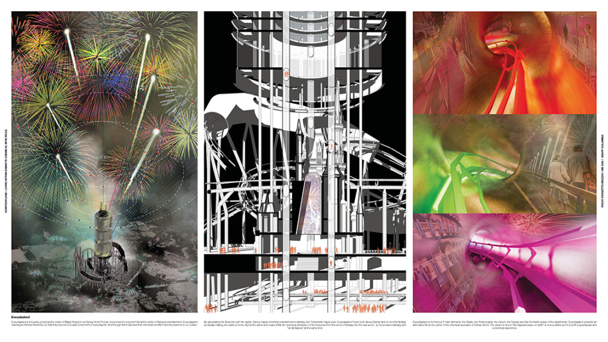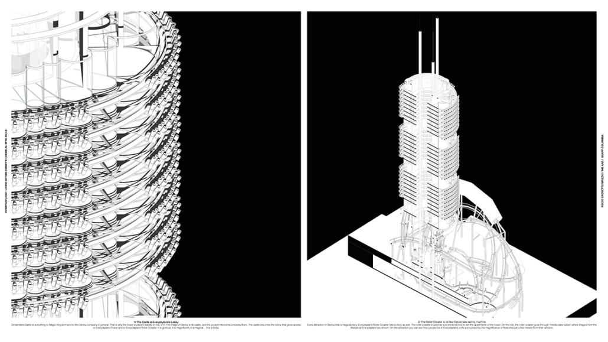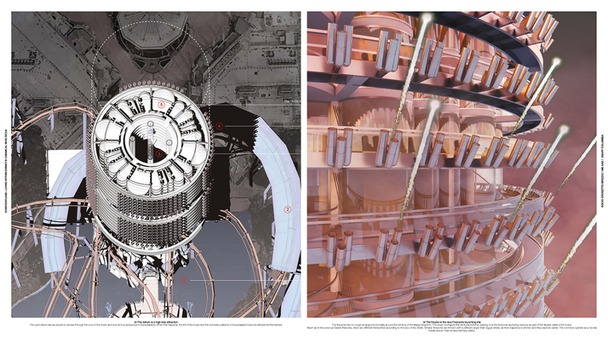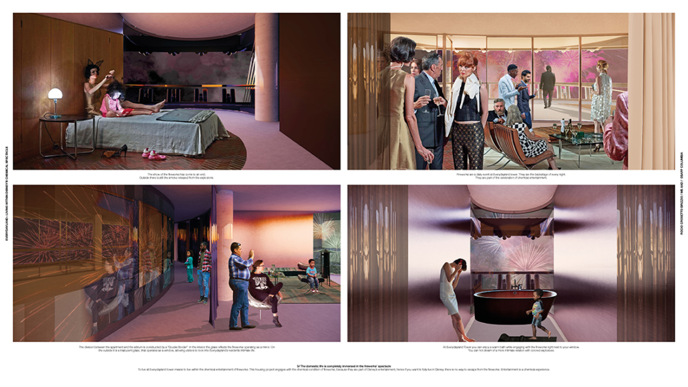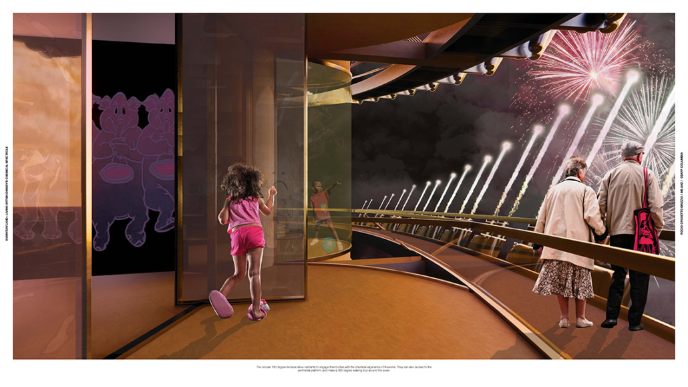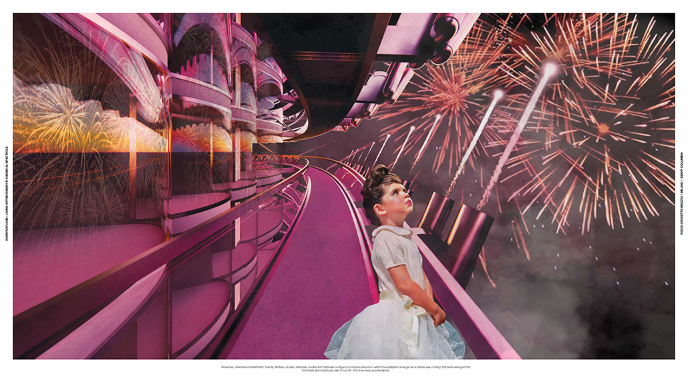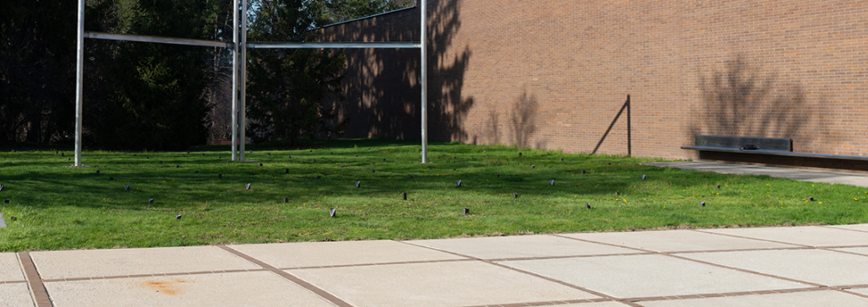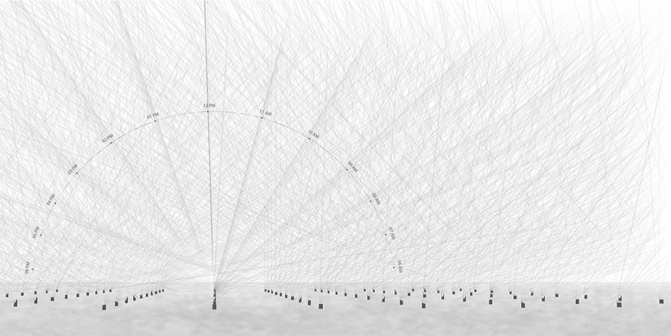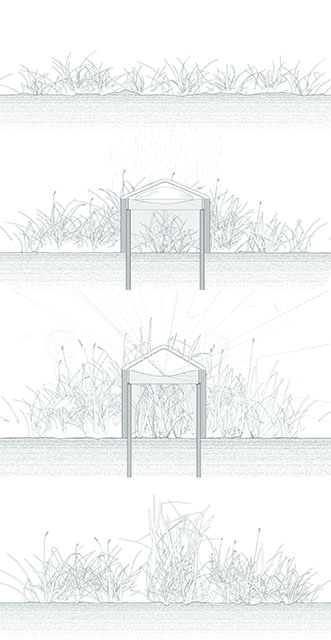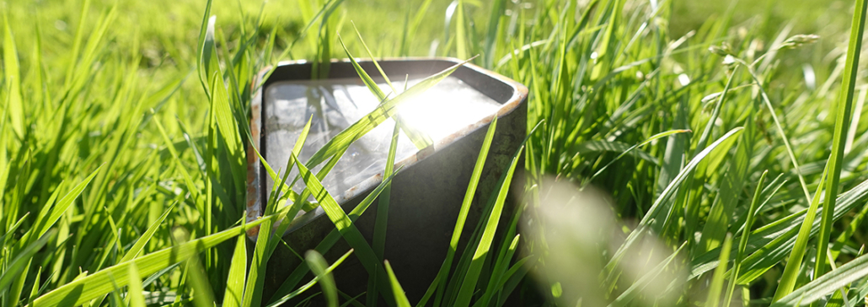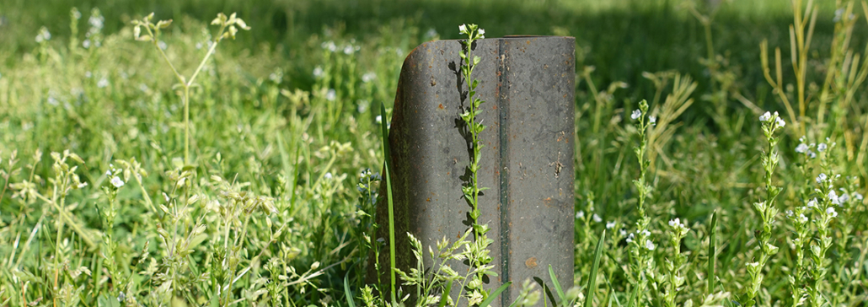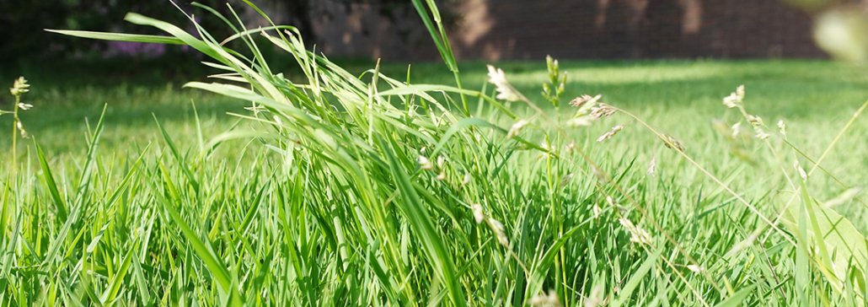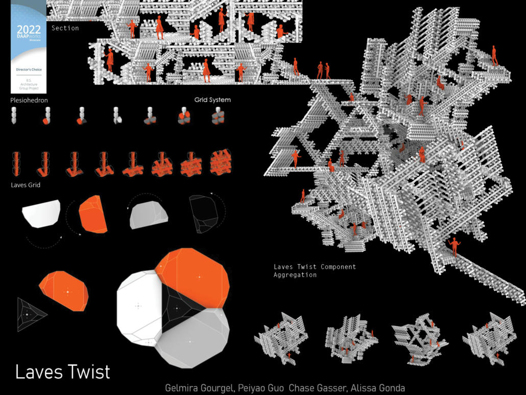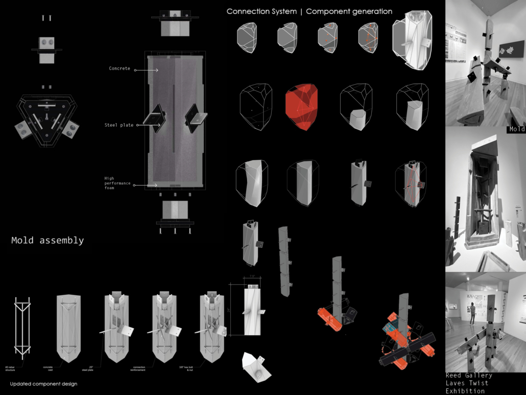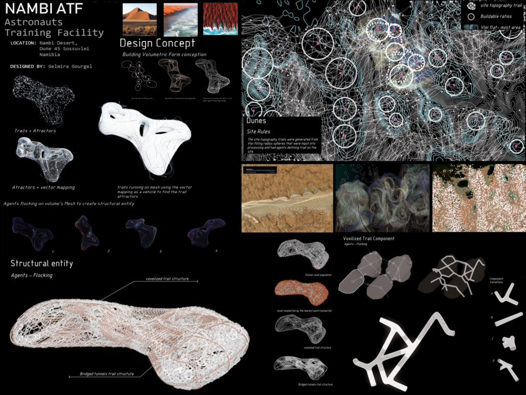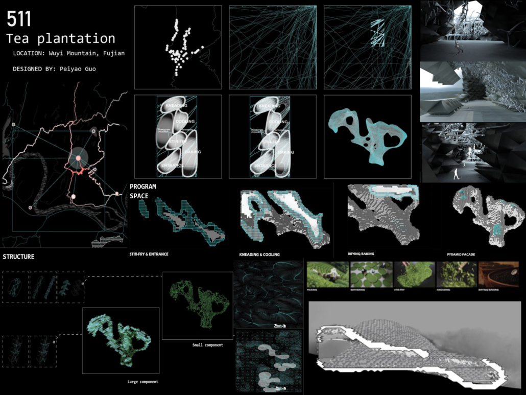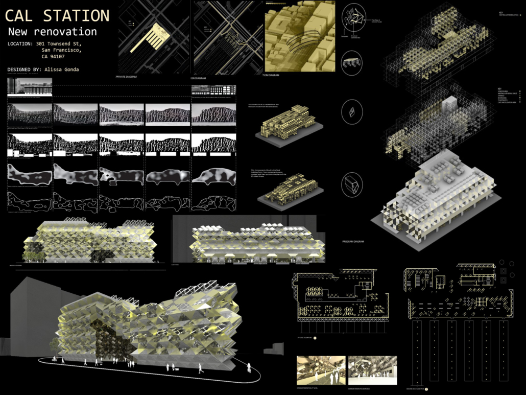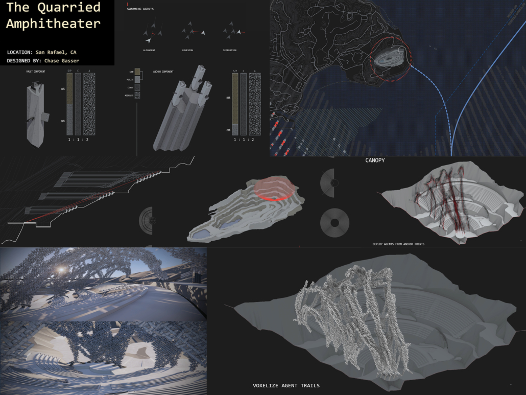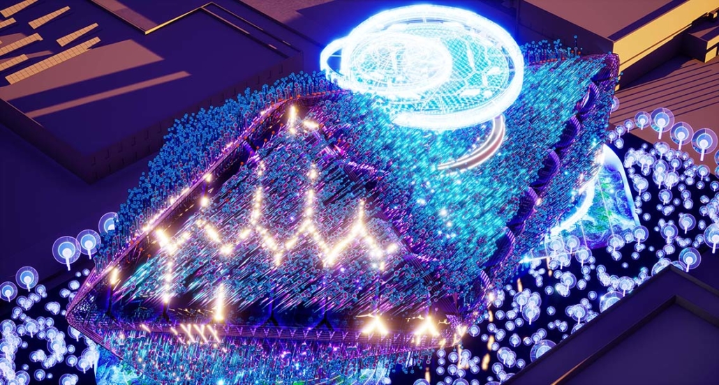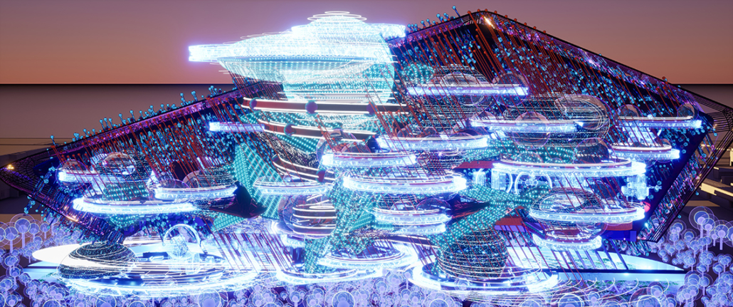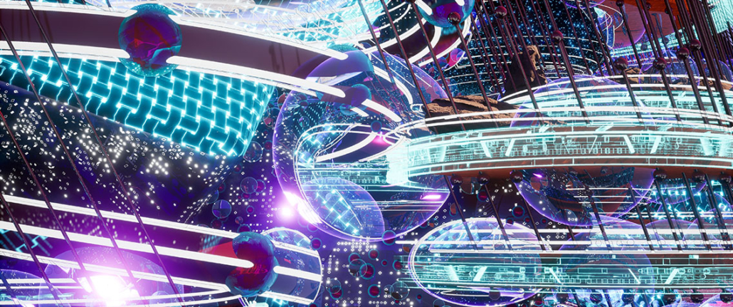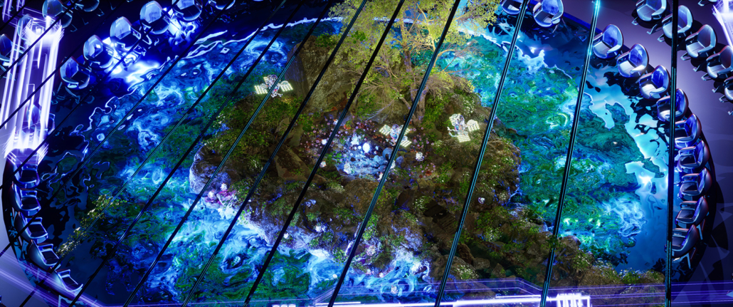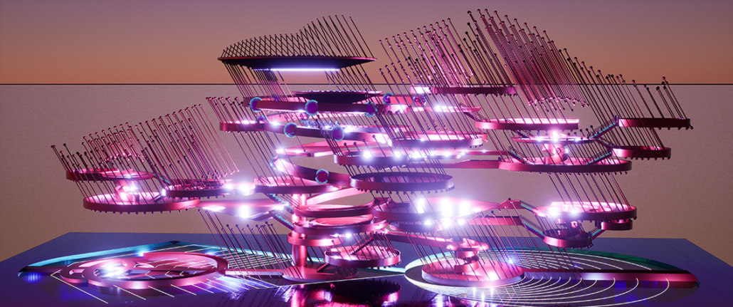Study Architecture Student Showcase - Part IX
Welcome back to Part IX of the Study Architecture Student Showcase! This week we focus on production systems in the built environment and how architects can reimagine those infrastructure systems to improve not just our economy but also the climate crisis. As we consider how to improve our rail systems, meet a nationwide housing demand and address the issues globalization has created around the globe, this week’s contributors shed light on solutions and areas that need our attention.
Incase you missed past installments, check out Part I, Part II, Part III, Part IV, Part V, Part VI, Part VII and Part VIII.
Post-Industrial Landscapes: Amplifying Existing Food Systems in Chicago’s Chinatown by Juanita Li, M.Arch ’22
University of Maryland | Advisor: Brittany Williams
Cities have long grappled with how to feed their populations. Globalization allowed cities to supply food and grow beyond ecological limits. During Industrialization, global networks expanded in capacity with the advent of rail, eroding a city’s tie to surrounding agricultural land. Rail was the genesis of Chicago’s expansion into a major urban center. When the rail system was elevated, rail lines and yards spanning many city blocks scarred and carved the city. One neighborhood bounded and constrained by active and remnant rail structures is Chinatown.
This project proposes a contextual response for a productive, post-industrial urban site, drawn from an historical review of Chicago’s rail history, Chinatown’s identity, and a typological food system analysis. Food is central to Chinatown’s identity as a destination, since food generates economic activity as a raw and crafted, cultural good. The neighborhood is food rich despite high poverty rates. Chinatown’s immediate spatial context is constrained by active rail lines, idle container yards, and major expressways, obstructing neighborhood growth.
An idled rail container storage yard severs Chinatown. Extending for over 3 city blocks within Chinatown, this 18-foot-high concrete embankment sees active commuter rail activity. The low-rise residential area to the east has no visibility of the low- and mid-rise mixed-use area to the west. Viaducts through the embankment are 445 ft long tunnels, creating a further spatial separation. The challenging edge and tunnel conditions emphasize the spatial separation and require design solutions that soften and blur the division. The proportions of the site do not suggest that a rails-to-trails proposal is a viable solution.
Extending Chinatown’s robust food system becomes an opportunity to amplify the existing conditions, provide needed green space and economic opportunities, and create additional points of connection for the neighborhood outside of its boundaries. An 18-foot-high concrete, idled rail container yard spanning three-and-a-half city blocks is transformed into a place where Chinese food culture cultivates community and connection through its craft and consumption. The solution preserves the industrial and cultural identity of the site, maintains active rail, and can serve as a model for a diverse urban food system at multiple scales.
A Fabrication Process: Form from Assembly and Material Culture by Erin M. Paul, M.Arch ’22
Hampton University | Advisor: Carmina Sanchez-del-Valle & Marci Turner
If we put aside building types and formal styles, to consider the material culture and the ways in which we make, we will encounter forms that break with the traditional. Those that we impose now respond to a perception of a world preserved by rules that maintain a kind of aesthetic stasis. In architecture, designing for the materials and for construction, will deliver forms that will be more representative of who we are, than if we work by imposing them. Materials, ways of building, and the conditions of the digital can generate new forms.
This research is driven by the exploration of form through small scale physical models. The study models varied depending on the size of the base used to generate form – the site. Forms were also determined by the dimensions and qualities of modeling materials and their joints.
The research plan consisted of three phases. The first “Methods of Building” explored the structure for form. 2D and 3D grids and meshes were used to define boundaries. The second “Material Value” investigated shaping materials using gravity, applied loads, tension and compression, in both wet and dry conditions. The third “Contextual Domains” transposed a selection of the physical forms created into the digital adding scale and mass, and defining architectural components.
The design research made it possible to “see” gaps found in the representation of building components and their assembly into wholes. We make intricate drawings and struggle to translate them into the buildable. There is a disconnection between what we illustrate, and what is actually built. The research made tangible that what seems as very simple physical form, when transposed into the digital, becomes extremely complex and geometrized. Also, new forms appear. Building “know how” connects assembly possibilities to material potential. Form is always affected by the qualities of material.
SNAP! homes by Simon Needham, B.Arch ’22
University of Cincinnati | Advisor: Whitney Hamaker
SNAP! homes reimagines the Case Study house as a catalogue of precast modular systems of home components that ship on-site in addition to a mobile pod system which snaps to host structures and moves among sites. 3 options are given, allowing for a range of lifestyle choices for the consumer at varying scales. The whole proposal is streamlined with a website that users can order their home from.
The H-01 and H-02 homes are constructed from multiple precast concrete modules sandwiching a layer of insulation. Each module encases a programmatic element that the user may purchase or omit from their home. After the modules are chosen, users may swap the layout orientation of the modules, creating customized living spaces tailored to the user’s preference. Once the modules are chosen, the user picks the interior partition wall colors, adding another layer to the customization of the home. After the home is ordered, it is trucked to site and assembled quickly, as all of the interior elements have already been installed. The H-01 and H-02 homes range from just over 400 sq. ft. up to 1750 sq. ft.
The P-01 option from the SNAP! homes catalogue is the host module and mobile pod. The host module is again formed from precast concrete modules. This will contain the necessities for living (not found in the mobile pod) such as access to water, electric, bathrooms, a kitchen, and living area. This structure gives the ability for 6 pods to be hosted at once by easily snapping them into place. The mobile pod contains the user’s sleep and work spaces with ample personal storage in the thick wall. The exterior is clad in corrugated metal, while the interior walls contain CNC-milled sanded plywood panels that aid in dampening sound from the exterior. This allows for a peaceful interior as a quiet space is necessary for work sessions and sleeping. With the mobile pod, the user may choose to move their pod to a new host location as they please, not getting tied down to the same scenery or setting.
Instagram: @needham_arch, @daapsaid
Make Fashion Make Sense by Adriana G. González, B.Arch ’22
Pontifical Catholic University of Puerto Rico | Advisor: Pedro A. Rosario and Juan Emmanuelli
Fast fashion consumption has led to companies making new items more frequently, which has proven to lead to a higher percentage of discarded clothes accumulated in landfills, making the fashion industry the second largest polluter in the world. The approach of the industry to today’s increasing amount of consumption has weakened its own sustainability.
Therefore, the goal was to create a production network through a program that covers all the stages of the life of a garment (from design, to fabrication, to retail, to recycling the materials, and so on). This way, a circular cycle is created to reduce the costs of importation, and the amount of waste generated, to promote local sustainable clothing, and to enable accessibility to all spectrums of consumers.
The project, located along New York’s Garment District, consists of eight floors that showcase each phase with framed extrusions that are visible from its exterior. Its visitors start the journey with a display area that demonstrates through art the reality of the fashion industry. A level dedicated to retail follows. The third floor has a double-height runway area, which is the main focus of the East elevation with its lit up space being front and center for the pedestrians to admire the show from afar. An open activity area on the fourth floor creates a transition between the public levels below and the private ones that commence from that point on. The fifth floor has the fabrication/manufacturing area with another double-height open space for the workers to be comfortable and receive a considerable amount of natural light. The remaining floors are used for research, processing, educational and administrative purposes. Transformed into an outdoor area, the roof includes extensive gardens and solar panels placed to create smaller roofed spaces at the top. Lastly, a perforated mesh envelope clothes the structure with a weaving-like pattern. With buildings like this, hopefully a safer and healthier setting is generated for the fashion industry to make sense.
EVERYDAYLAND: Living within Disney’s Chemical Spectacle by Rocio Crosetto Brizzio, M.Arch ’22
Columbia University | Advisor: Mark Wasiuta
So, what if instead of hiding its chemicals, we render them visible?
Then, what would it be like to actually live within Disney’s fireworks? To be consciously part of that chemical experience?
Everydayland is a housing project at the center of Magic Kingdom, at Disney World Florida. It is a tower for long-term life at the center of Disney’s entertainment.
Everydayland rearranges Disney’s fireworks, so that they become a crucial component of everyday life, and through this it exposes their chemical condition and its presence in our culture.
By associating the fireworks with the castle, Disney makes chemical entertainment a fantasy, like Tinkerbell’s magic dust. Everydayland Tower both allows Disney fans to live this fantasy by literally making the castle a home. But at the same time it also shifts the chemical dimension of the fireworks from the world of fantasy into the real world – so it provides a fantasy and “de-fantasizes” at the same time.
Everydayland is formed by 5 main elements:
1- The Castle is Everydayland’s Lobby.
2- The Roller Coaster is its Real Estate best-selling machine.
3- The Atrium is a high-rise attraction
4- The Facade is the new fireworks launching site
5- The Domestic Life is completely immersed in the fireworks’ spectacle.
Fireworks, chemical entertainment, toxicity, fantasies, utopias, dystopias, bodies and materials configure a complex network in which Everydayland emerges as a radical way of living that acknowledges that chemicals and toxicity are part of our life – and they keep us entertained.
The dream to live in “the happiest place on earth” is now possible. If fantasy becomes real, would it still be fantastic?
Instagram: @rocrosetto, @balsa.crosetto.piazzi
Grids as a foundation by Jing-Ying Su, M.Arch ’22
Cranbrook Academy of Art | Advisor: Gretchen Wilkins
The grids: a set of horizontal and vertical lines. “The Grid Book” tells the story of the evolution of each grid from the handmade brick through the ethereal Internet in the language of a generalist to modernist boxes of architecture. The persistence of grids demonstrates that once a grid is invented, it never disappears.
Grids are the foundation of our understanding. We identify things in the world by building a line between me and the object. When things start to get complicated, the grid becomes a network that recognizes myself and various objects. The moment people realize the existence of the grid triggers our desire to understand.
In my project, I built a subtle grid in nature. The grid system in nature is unimportant to the viewers, but the project questions this unimportance by constructing a subtle grid foundation to reveal the uncertain relationship between nature and human existence. During the observation, the viewers disassociate with themselves, wandering in the grids as the mediator to arise their awareness of the movement of shadows, the reflection of sunlight, and the sound of wind. We exist in that moment. The hereness.
Instagram: @su780213, @grtnwilkins
Laves Twist by Gelmira Gourgel, Peiyao Guo, Allissa Gonga, and Chase Gasser, B.Arch ’22
University of Cincinnati | Advisor: Christoph Klemmnt
The Laves Twist is a bipartite capstone project which explores and researches the possibilities of the grid-based design by computational algorithms and its prospects of allowing for the repetition of componential geometries. (I) Using the Plesiohedron Laves Grid, which is a cluster of the 17-sided module that by a 4-rotational gesture allows for its multiplication and growth in all 17 directions, creating infinite possibilities on its aggregational exercises. Further, through the voxelization of the Laves Grid, the Laves Twist was born. In which translates to the elaboration of a precast concrete component that was derived within the 17-sided module. As a result, the generation of the growing structure entity. (II) Thus, with this connection system created using the Laves grid technology, each team member was to proceed to the next part individually to explore this connection system within different architectural programmatic exercises. With the Laves Twist connection system + the problem of how to infer its application to different programs, algorithms were developed to explore the potential of the system in the creation of whole structures, façade systems, architecture interventions, and cite climatic impact. Opening thought for growing entities grid systems as a design architectural medium.
The Laves Twist team won the Director’s Choice Award at the University of Cincinnati School of Design, Architecture, Art, and Planning’s DAAPWorks 2022 showcase under the B.S. Architecture Group Project category (https://daapworks.uc.edu/2022/directors’-choice). It was also displayed in the Reed Gallery Director’s Choice Award 2022 Summer Exhibition. (more of the Laves Twist project in this video) https://youtu.be/OahLyaSw1Gw
Instagram: @gourartch, @chaseg25, @gpei.yao, @alissa_gonda, @orproject
Data, Interstellar & Romance / The BIO-TECH Facility in the Universe in 2069 by Man Shu, M.Arch ’22
Southern California Institute of Architecture | Advisor: Damjan Jovanovic
In 1969, humans landed on the moon for the first time. In 2069, humans established the first BIO-TECH facility that simulates the cosmos’s environment, preparing for their colonization of other planets in the universe. This BIO-TECH facility is no longer a conventional building on the earth. It is a scientific center for data collection, processing, and research. It is a process of translating data into cultural artifacts of architecture.
Scientists collected data on the earth and brought them to other planets, storing them in the innumerable Bio-Module units, which were densely distributed on the façade of the building. Data is of great importance for humans. It includes the entire history of human beings for richness, diversity, variety, and ability to express cultures, languages, places, times, customs, methods, processes, and every other element of our ecosystem and civilizations. The future of architecture is to give sensibility to a multitude of voices and data, often invisible or underrepresented and yet crucial for our global survival. These Bio-Module Units are also the decomposed structure of the double-layer enclosure, which are considered as shields to protect the interior living space from the harsh environment of other planets. Also, The program of a BIOTECH building will represent the interconnected interests of multiple stakeholders. As a building for research and laboratories, where individuals with similar infrastructural needs convene, it will be programmed as a negotiation place for various points of view.
We should consider what kind of habitat we want to live in on other planets in the future 2069. We no longer want to live in cold building machines which are everywhere on today’s earth. We are humans. We have hearts, alive hearts, beating hearts, warm hearts. We can feel the fragrance of flowers, the beauty of diamonds, and the coldness of stones and metals. Our hearts fear death and yearn for freedom, love, and romance. That’s what makes us different from machines, robots, AI, etc. Therefore, the future habitat on the other planets we will live in should be filled with emotion and romance instead of cold machines.
Instagram: @sookie_man_shu, @d4mjan
Stay tuned for next week’s Student Showcase series!

