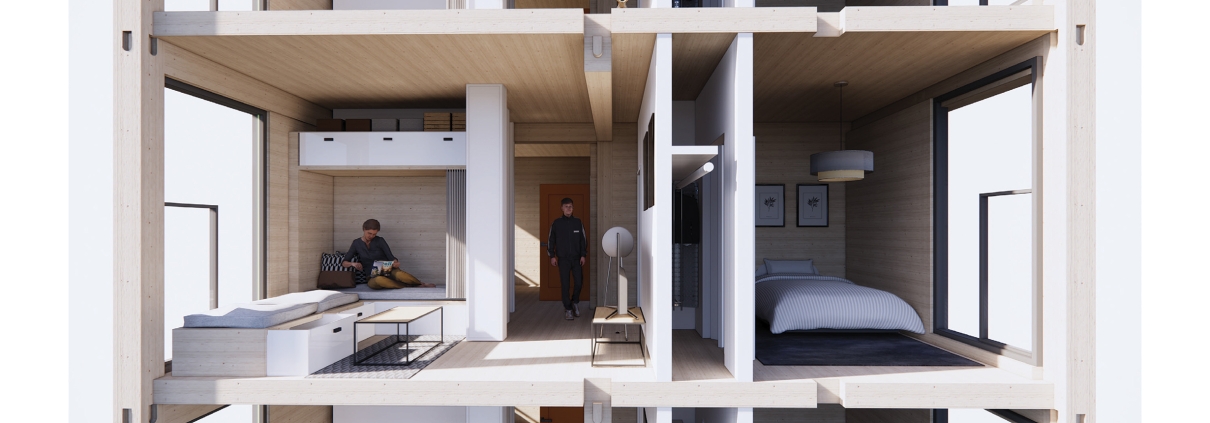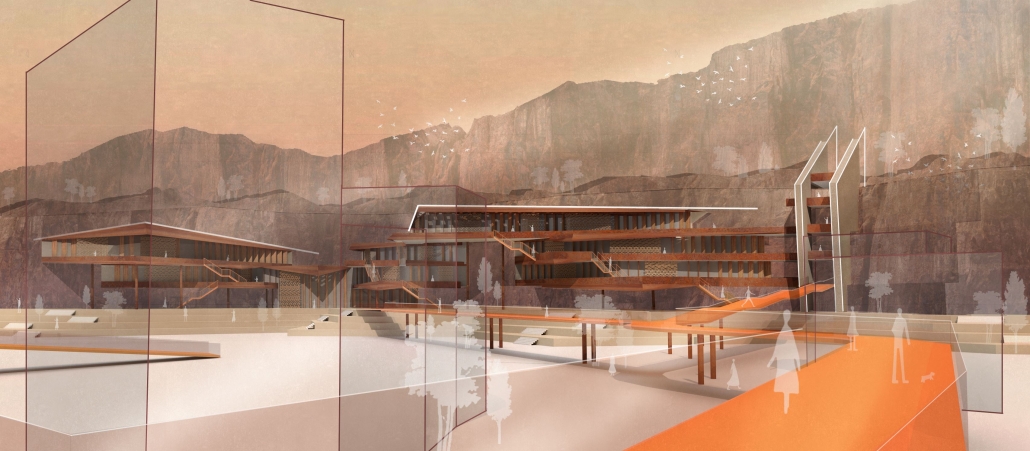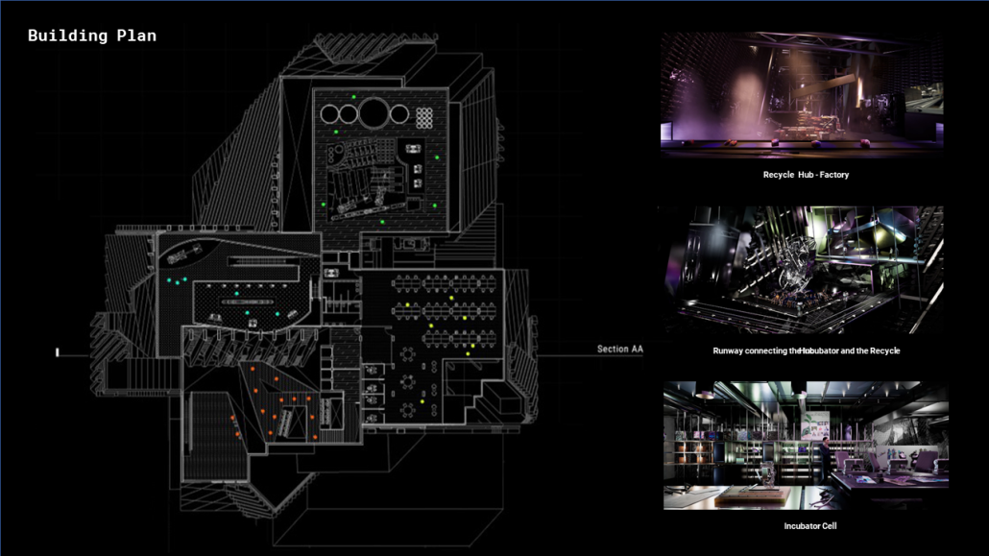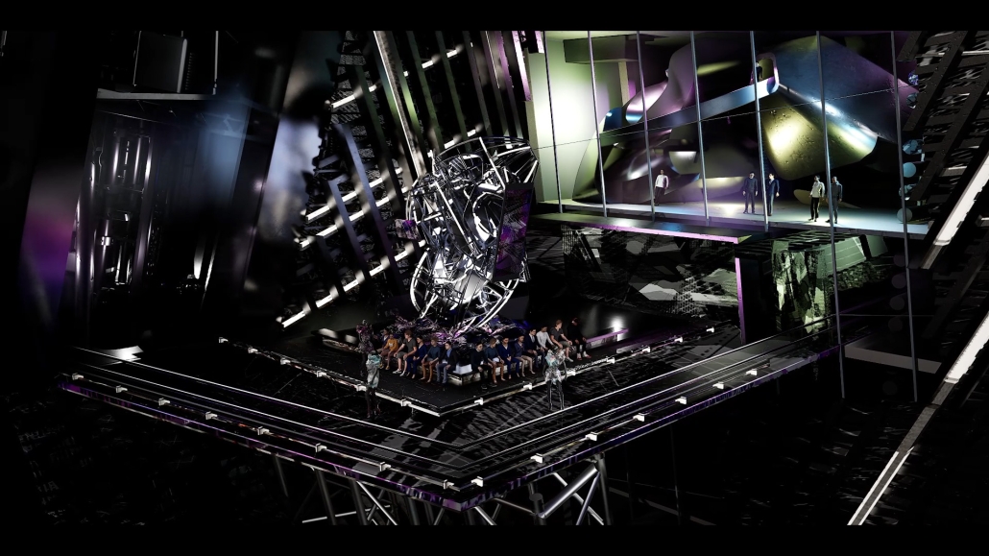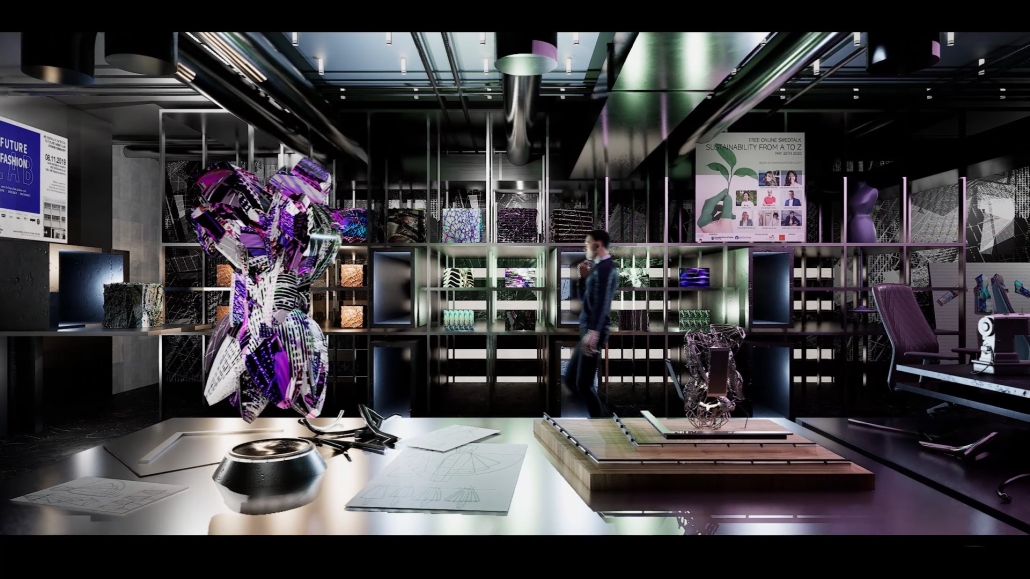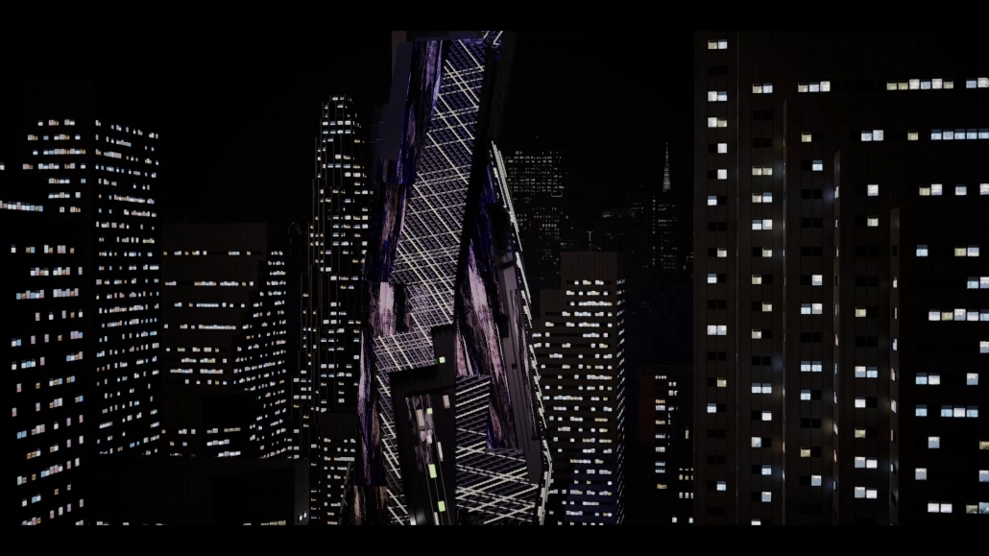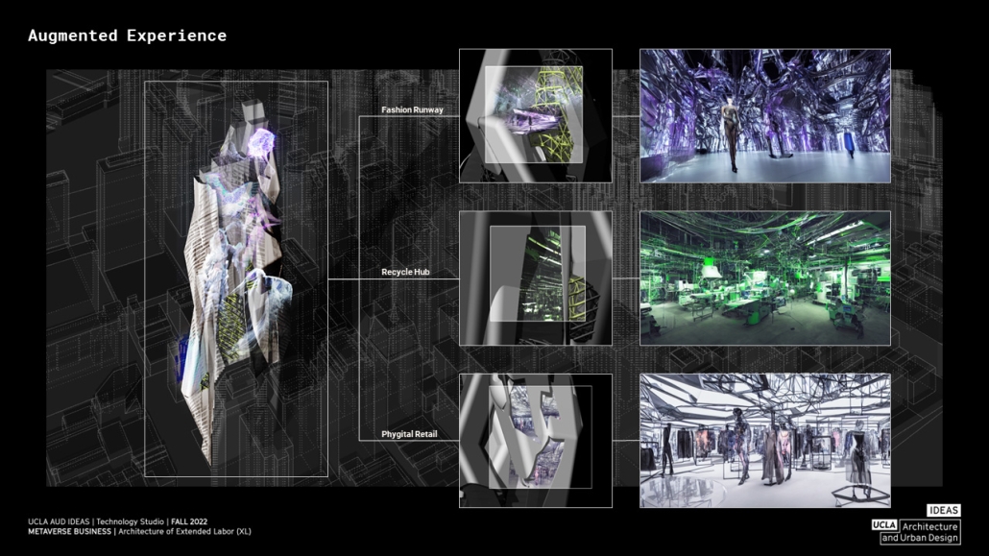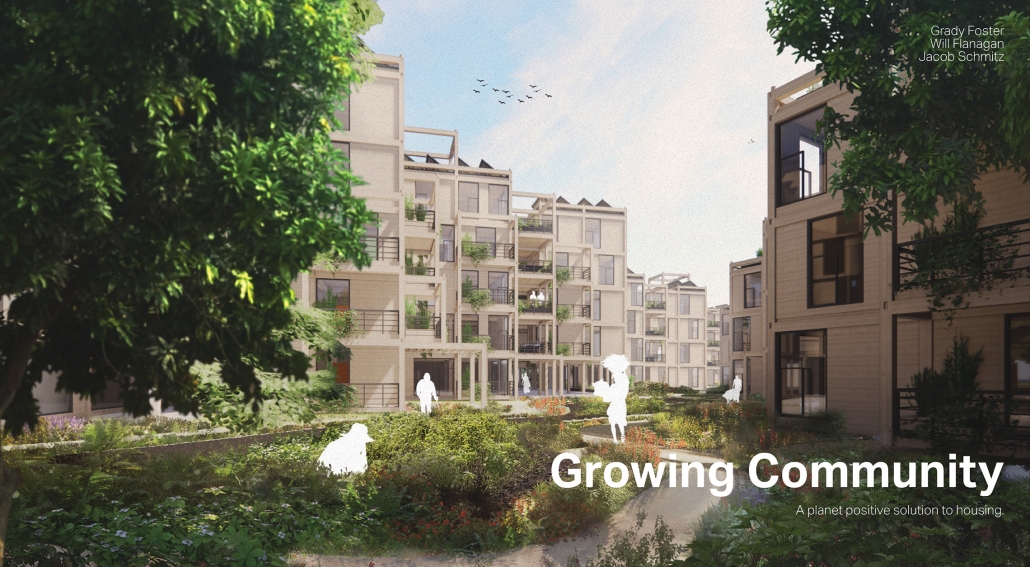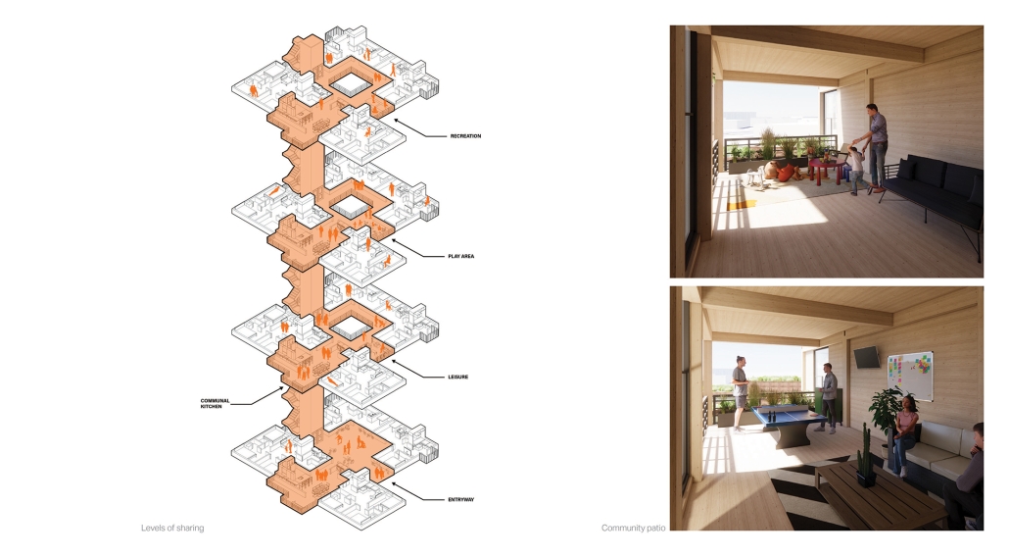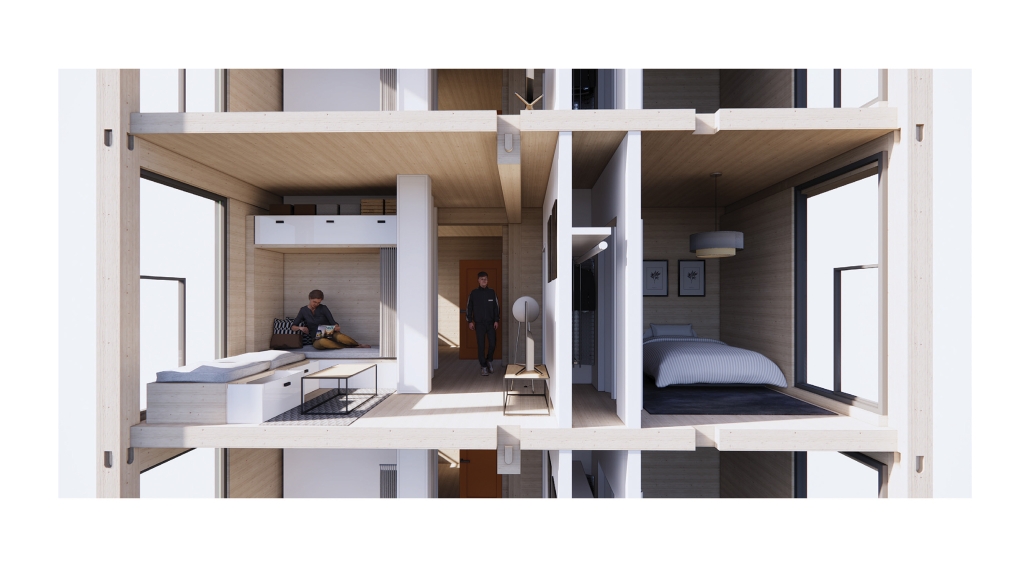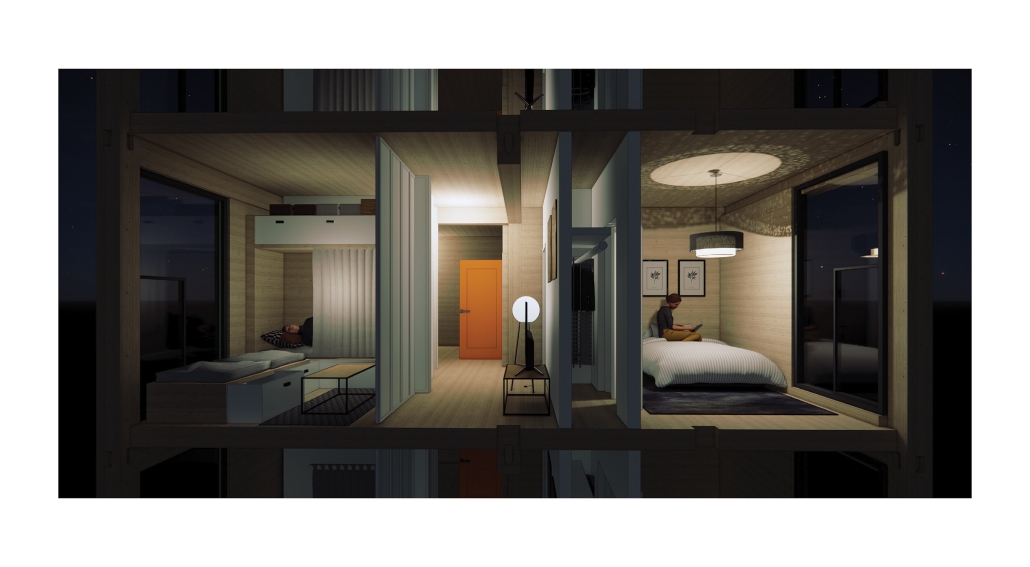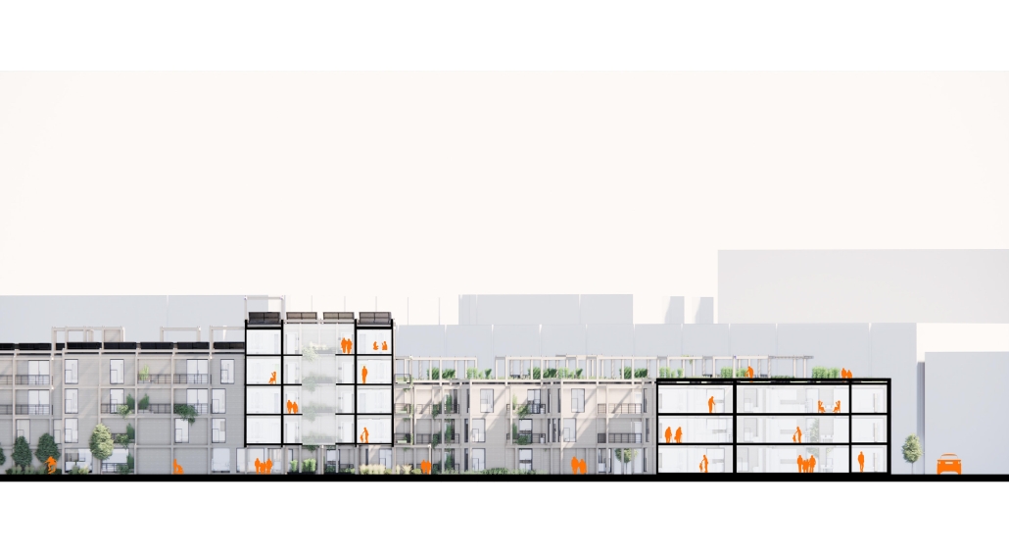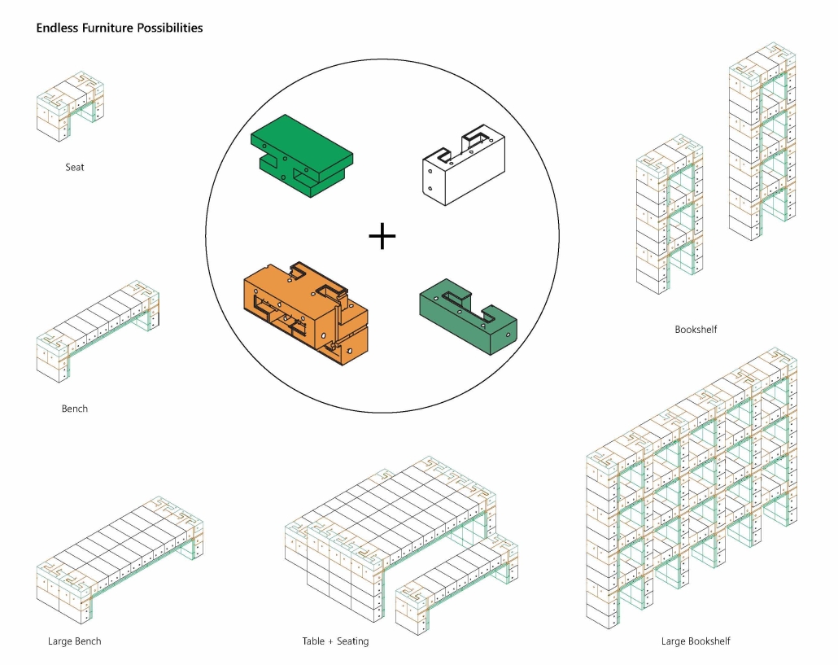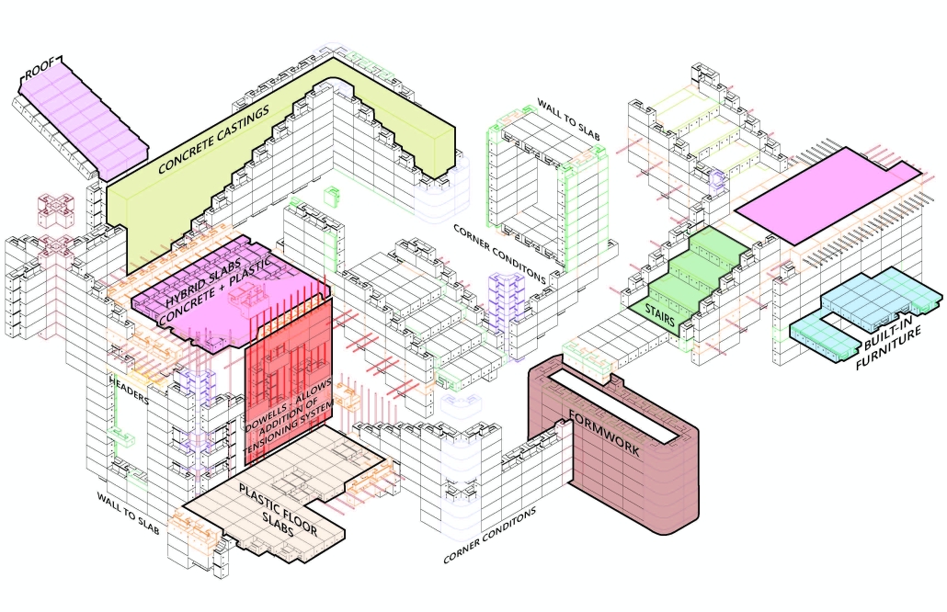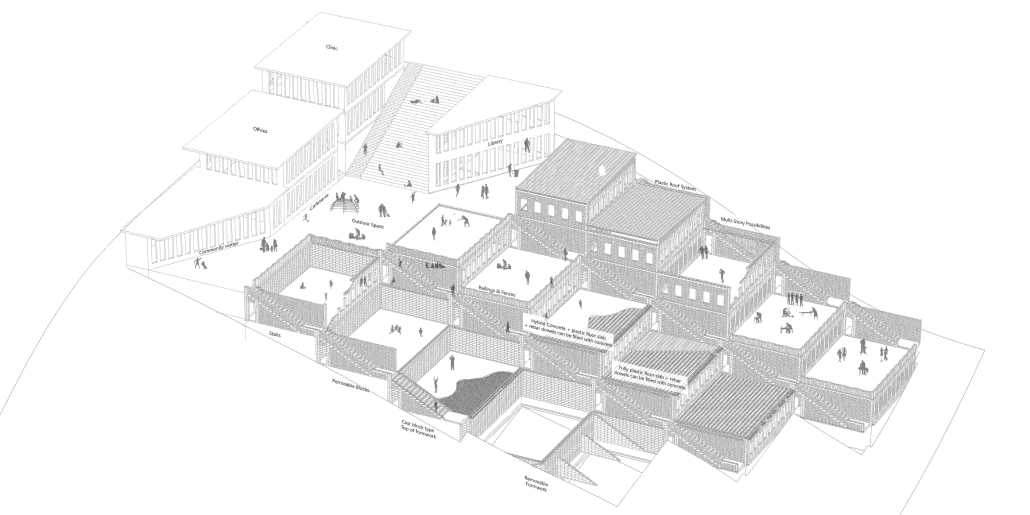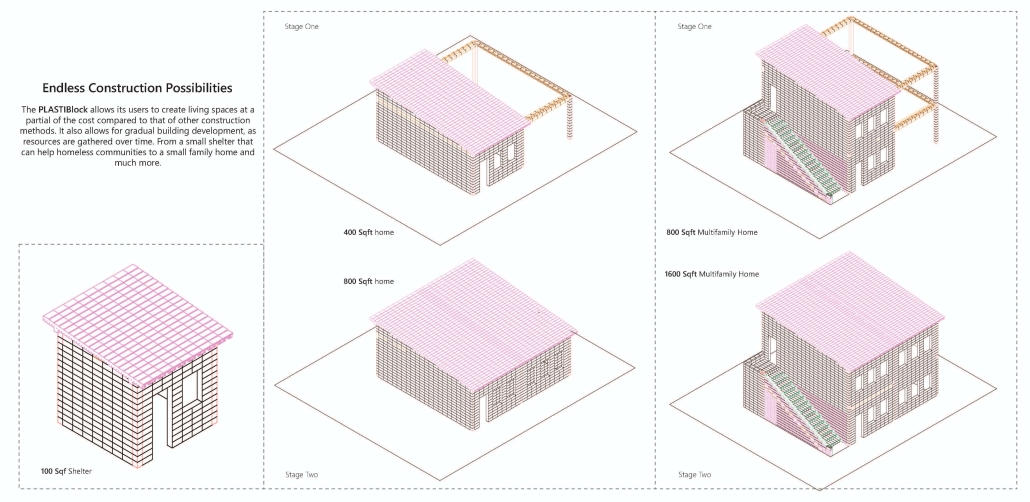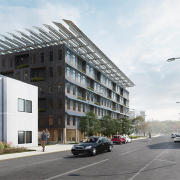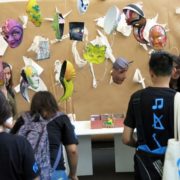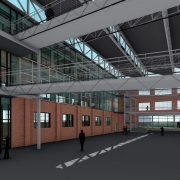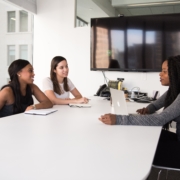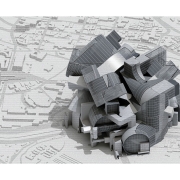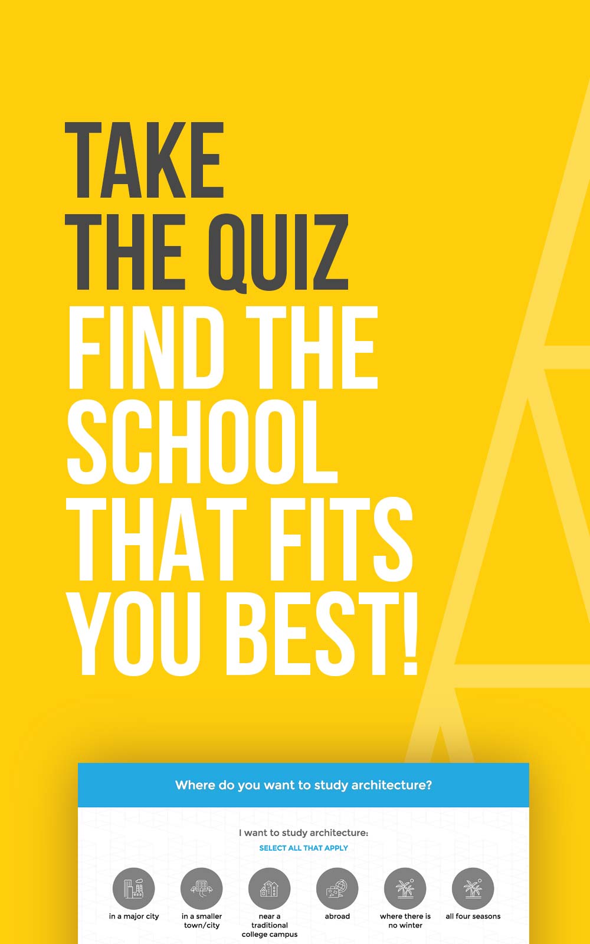2023 Study Architecture Student Showcase - Part XVII
In Part XVII of the Study Architecture Student Showcase, we take a look at student projects that focus on recycling. As sustainability continues to be an area of importance in architecture and design, the student work below encourages viewers to reexamine what recycling can look like and how reusing materials can support communities across the world. From urban co-housing built with upcycled materials to improving living conditions in an Egyptian settlement that relies on recycling as a source of income, each project uses recycling to uplift spaces.
Transcendence by Reem Tawfik, B.Arch ‘23
American University in Dubai | Advisor: Abdellatif Qamhaieh, PhD
Transcendence is a project that deals with a famous informal settlement in Cairo, Egypt. Known as Zabbaleen district (or Trash City), the residents of the area collect trash from Cairo, store it, and ultimately recycle it manually and sell some of the recycled material to generate income. While a vital service for the overall city, the living conditions inside Trash City are poor. Transcendence attempts to improve the conditions by ‘Transcending’ above the area and providing its residents with a much-needed escape.
This project won the American University in Dubai Senior Showcase Winner – 1st award, Faculty Choice Award, and Compasses Magazine Award.
Filum by Sean Meng & Poorva Joshi, M.S. AUD ‘23
UCLA AUD | Advisors: Laure Michelon and Guvenc Ozel
The project seeks to speculate a hybrid logistic in the fashion industry by creating a seamless and immersive experience assisted by XR technology.
When the physical environment is digitally enhanced, space becomes portals to a series of virtual interfaces that evoke new types of engagements and connections.
Instagram: @s___ean, @poorva__joshi_, @laure_michelon, @guvencozel
Growing Community: A Planet Positive Solution to Housing by Grady Foster, Will Flanagan & Jacob Schmitz, M.Arch ‘23
University of Washington | Advisor: Rob Pena
Mission: Create an intergenerational co-housing community that fosters social connections through urban agriculture, and is designed for disassembly through modular construction.
This proposal explores a new urban co-housing typology that allows its residents to build relationships on the foundation of communal meals, artistic exploration, and urban agriculture education as means to combat loneliness and isolation, integrate Housing First residents, and create a shared sense of ‘urban belonging.’ It will be built using upcycled materials in a modular kit-of-parts that reduces carbon emissions before, during, and after construction and incorporates sustainable systems, helping to create more housing while staying within the Planetary Boundaries.
The design relies on a 14 square meter module that is repeated in various patterns to create units ranging from studios to three-bedroom apartments. The grid column informs the overall massing of the design and is scaled up to accommodate commercial aeroponic farming production and amenity spaces that host multiple programs.
Themes:
Communal Living – Social Focus
Modular Construction – Economic Focus Housing First – Social Focus
Connection to Nature – Planetary Focus Individual Carbon Allowance – Planetary Focus
Instagram: @gfos11, @_jschmitz_, @mohler.rick
PLASTIblock by Cristian Berrio, B.Arch ‘23
New York Institute of Technology SoAD | Advisor: Farzana Gandhi
In a world of abundant plastic, it would only make sense to develop building technologies where we can recycle and reuse this abundant resource into a viable building material. PLASTIBlock does just this, allowing its users to create habitable and long-lasting structures, with unlimited building applications. Its users can create anything from a simple seat to commercial applications like a school. As the blocks are made from recycled plastic, their economic value can work to help developing and unsettled communities in need around the world.
PLASTIBlock will allow developing communities to create viable permanent and/or temporary structures to help alleviate one of the many problems many communities around the world are facing: housing. PLASTIBlock allows users to build along coexisting building technologies such as concrete and tensioning systems like rebar and cables to create strong tangible structures. PLASTIBlock has been developed with Lego-like inspirations allowing its users to assemble and disassemble the interlocking blocks, giving each individual block multiple lifetime applications. Along this, PLASTIBlock technologies can be used as both the building material and formwork material, giving each block multiple uses and reducing the output waste material that comes with construction.
See you next week for the next installment of the Student Showcase!

