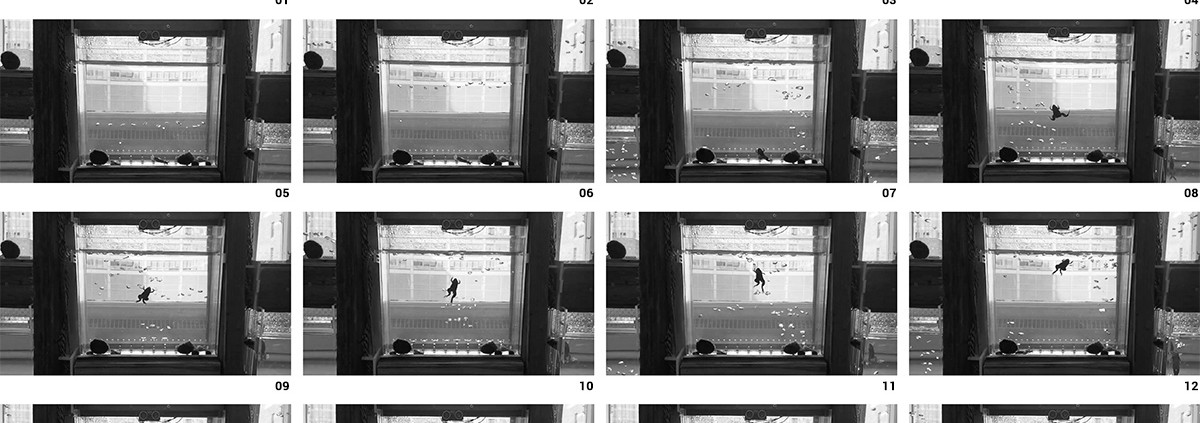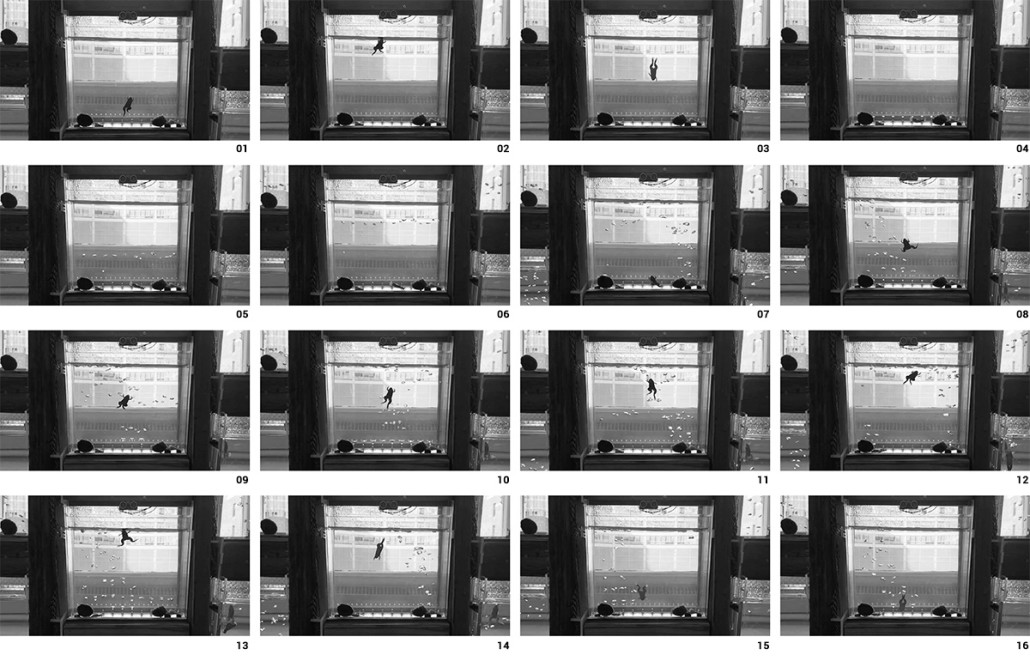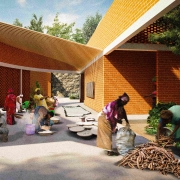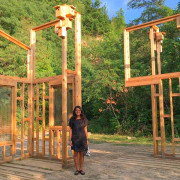Buildings that Grow, Breathe and Burn Calories
(by Zach Mortice via OZY)
Buildings That Grow, Breathe and Burn Calories – Zach Mortice
Last fall at an exhibition in Chicago, something was pumping and hissing. Twenty-two tanks, all in a stack, filled with water and framed in wood. Weird art? But clearly it was some kind of wall system. So … weird architecture? And getting closer doesn’t clarify matters.
The name of this oddity: “Amphibious Envelope,” a project by David Benjamin of The Living. In each tank, there are aquatic plants, snails and a small frog. Triggered by motion sensors, the tanks suck in air. Stand back, and when oxygen levels in the water are depleted and the frogs surface to breathe, motion sensors trigger the inhalation of air — yeah, just like breathing. The frogs are acting as living sensors, and the resulting inhalation of air through the water weeds out particulate matter and other junk.
And it’s way more than a high-tech party trick — it’s part of a radical frontier in thinking about architecture, namely in how buildings of the future will function.
There’s a growing consensus that it’s time to tear down the strict division between “inside” and “outside”; to let light, breezes and data pass through the borders of buildings. Some say that tomorrow’s buildings won’t be hermetically sealed off from their environment. Rather, their environment will be co-opted to make them more efficient and sustainable. Designers have begun to shift from systems that mitigate carbon emissions to ones that actively produce positive environmental benefits. “Sometimes you want to be one with [the environment],” says Ihab Elzeyadi, an architecture professor at the University of Oregon who runs the FIT Lab, which tests facade systems. “Sometimes you want to amplify it. Sometimes you want to reduce it.”
Driven to create more energy-efficient buildings, architects are finding all kinds of ways for the outside surfaces of buildings to regulate interior temperatures and humidity. They’re sussing out ways to generate energy that make solar panels look as old-school as window panes — and they’ve got ideas for controlling breezes and ventilation a lot more nuanced than hand-operated windows. Buildings are already measuring their own energy usage, water usage and interior environmental quality. From here, the sky’s the limit … kind of literally.
For one thing, who says walls and building exteriors have to feel hard, like solid ground, to do their job? Geoffrey Thun and research partner Kathy Velikov, architecture professors at the University of Michigan, are researching a mechanical system called Responsive Pneumatics that’s examining ways to make buildings soft. All you cold-weather dwellers, picture your favorite parka: Their system uses air-filled membranes as interlocking, structural elements. Sensors detect environmental conditions and pipe air into plastic membranes, inflating or deflating them to vary the amount of air that can pass through the facade and vary the amount of thermal insulation. “You can inflate the buildings like a puffy coat in the winter, and then can you deflate parts and allow air to pass through in the spring when you don’t need so much insulation,” says Velikov.











