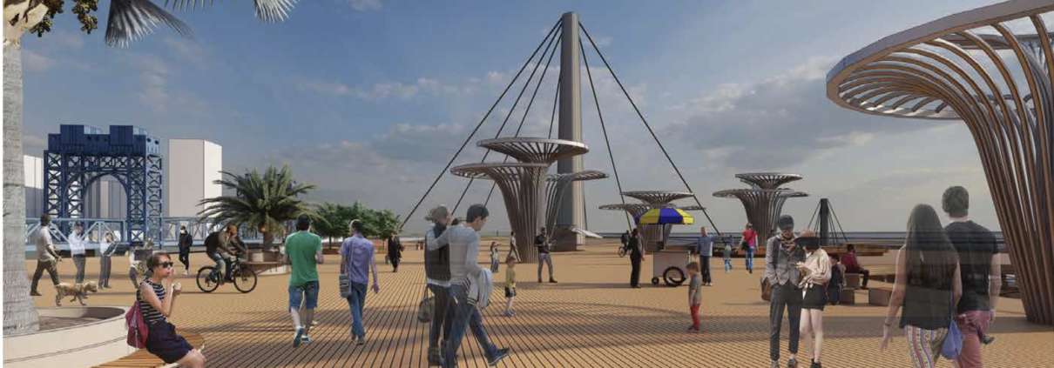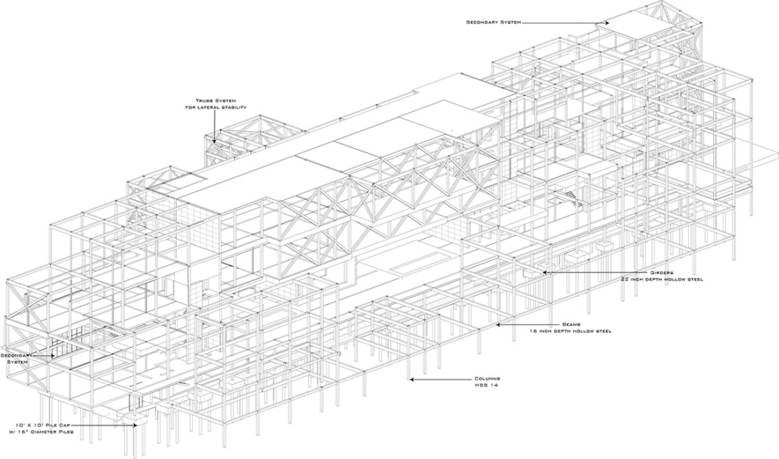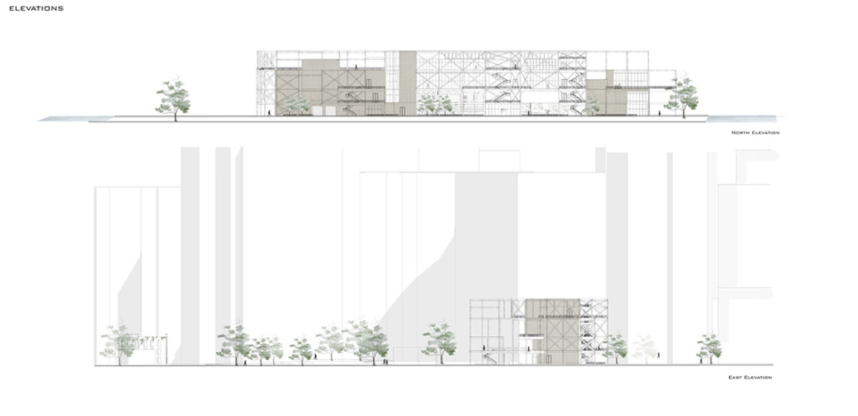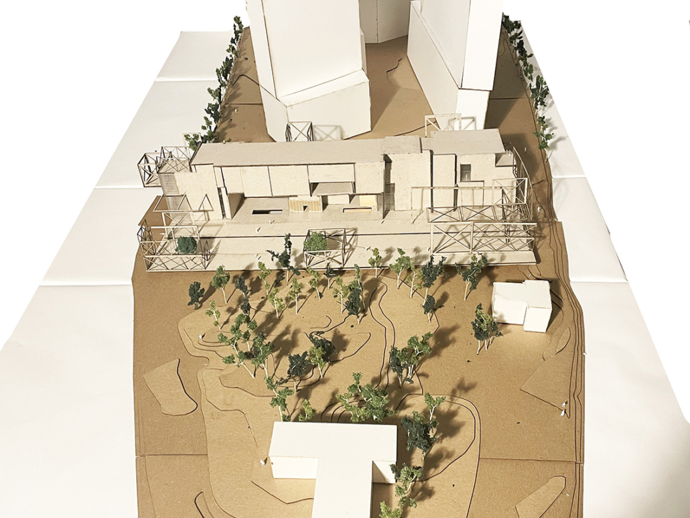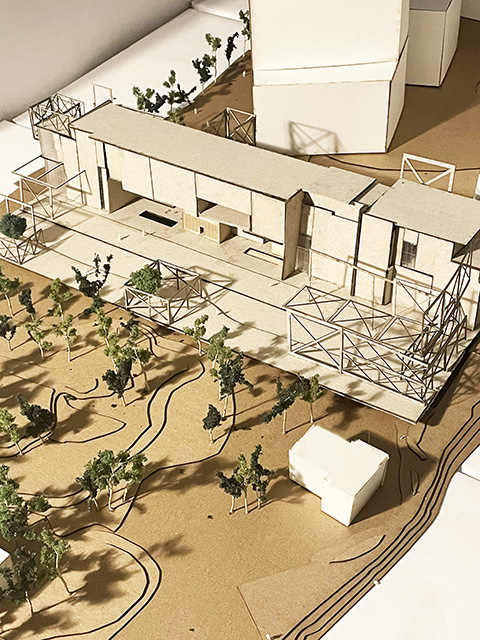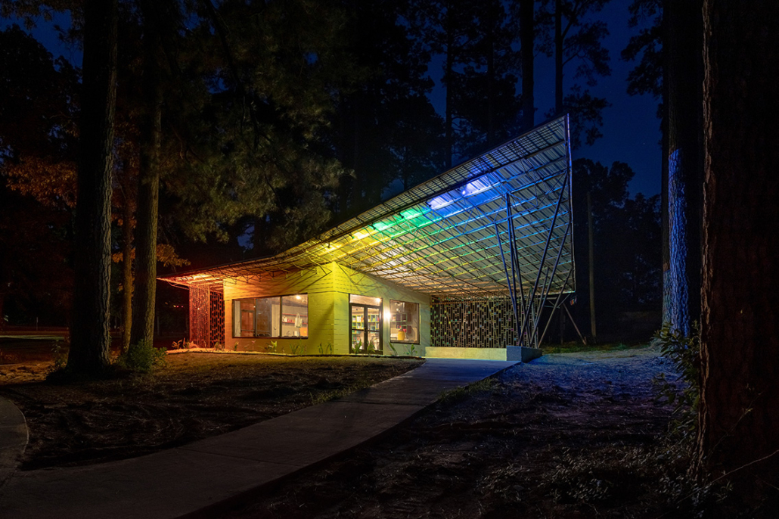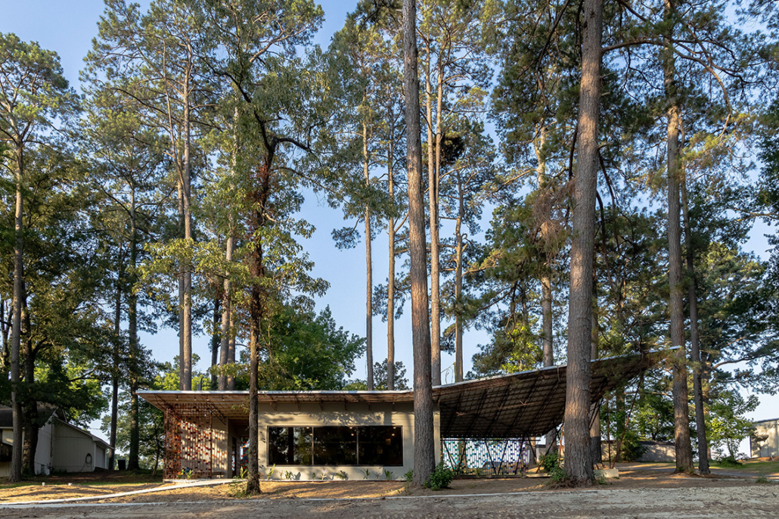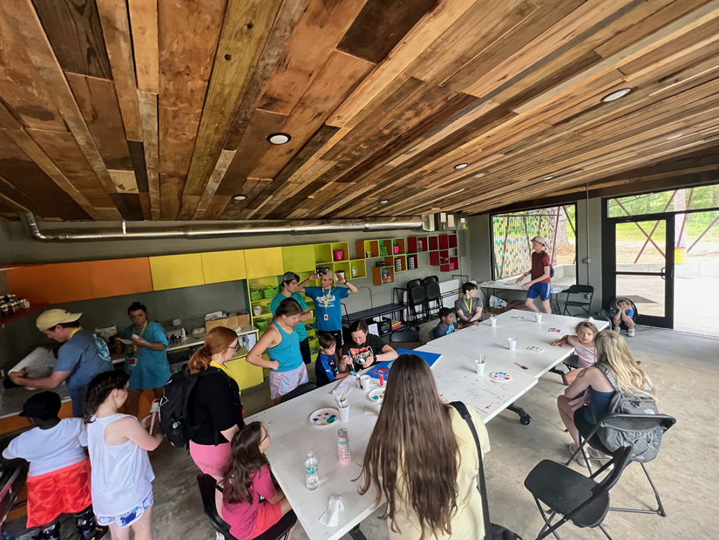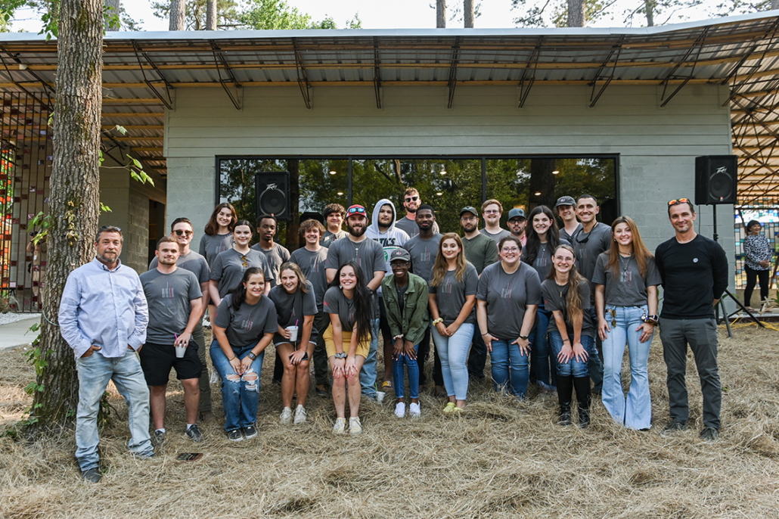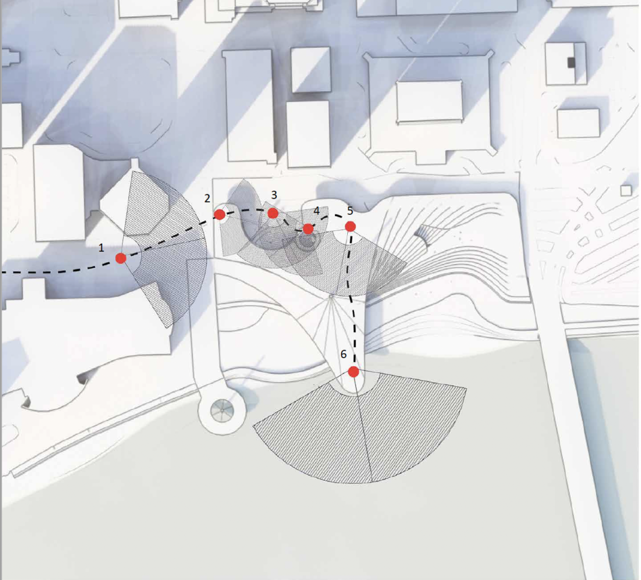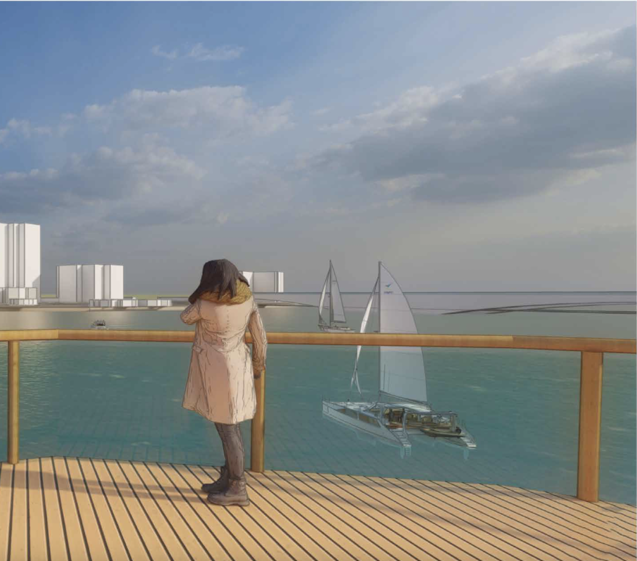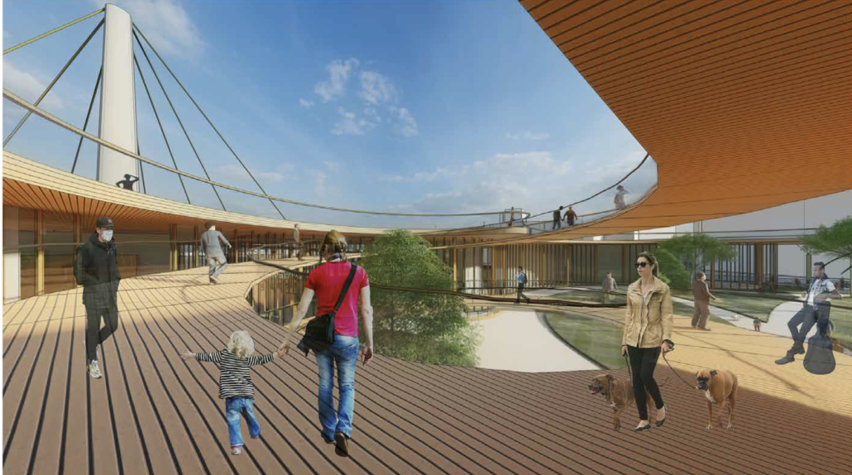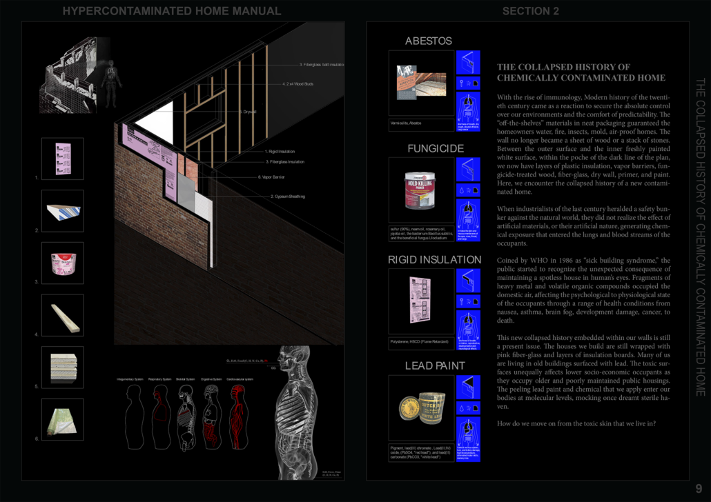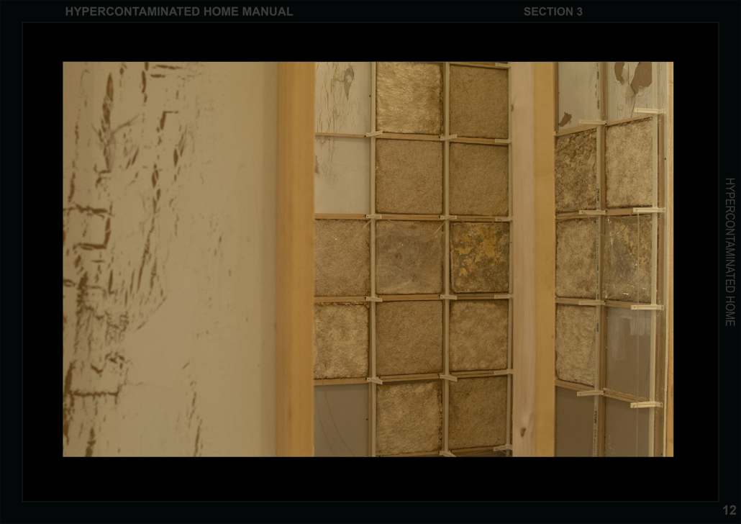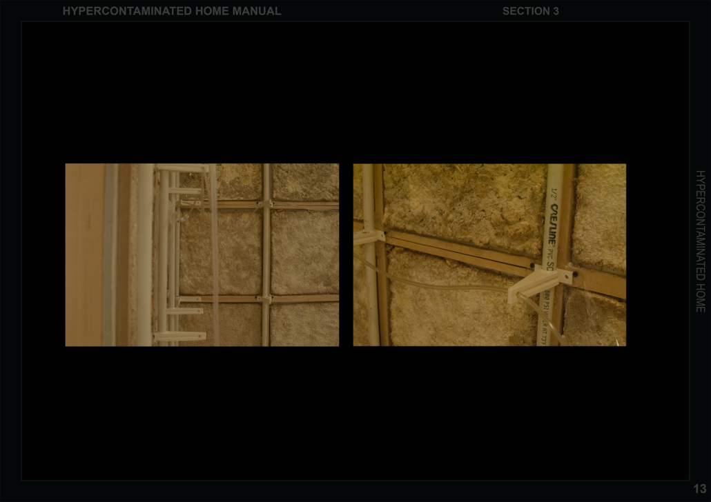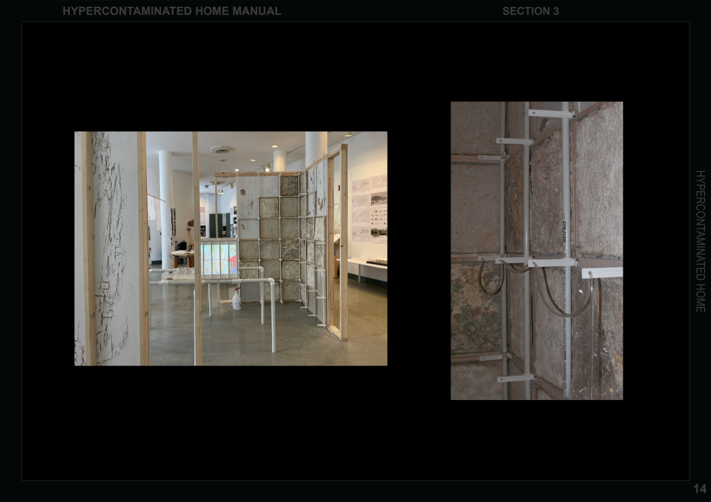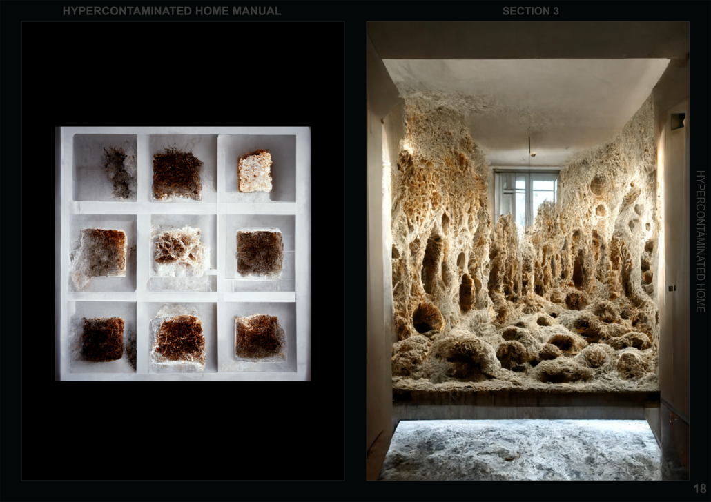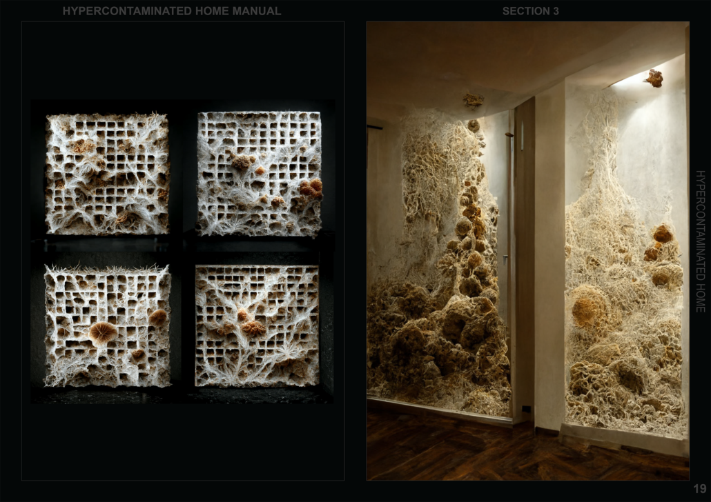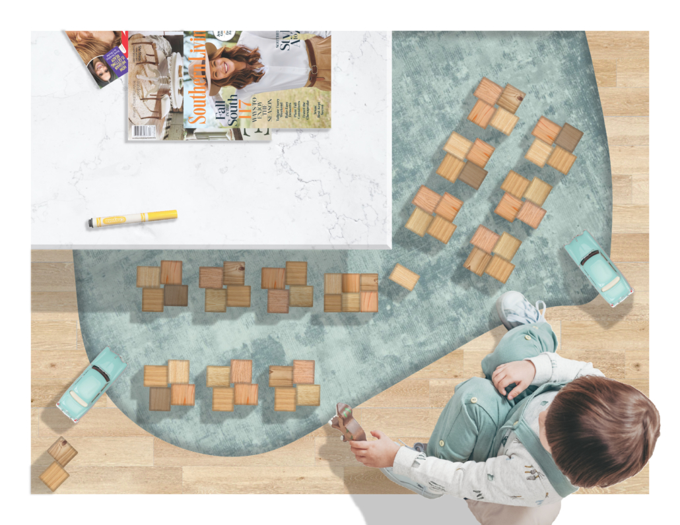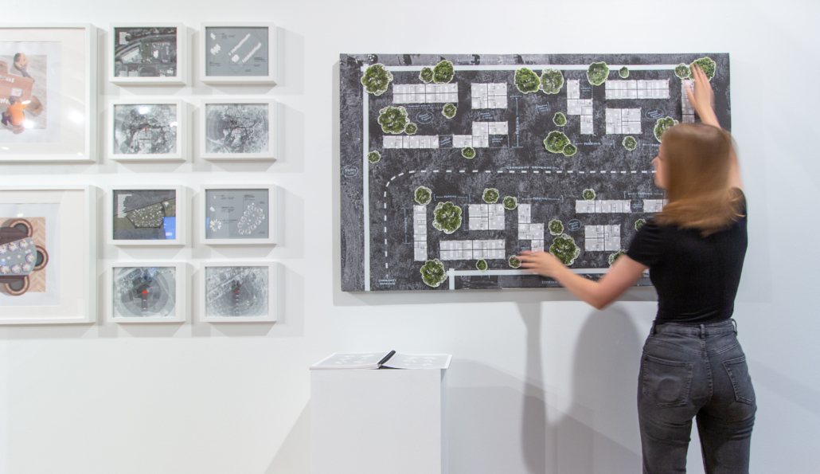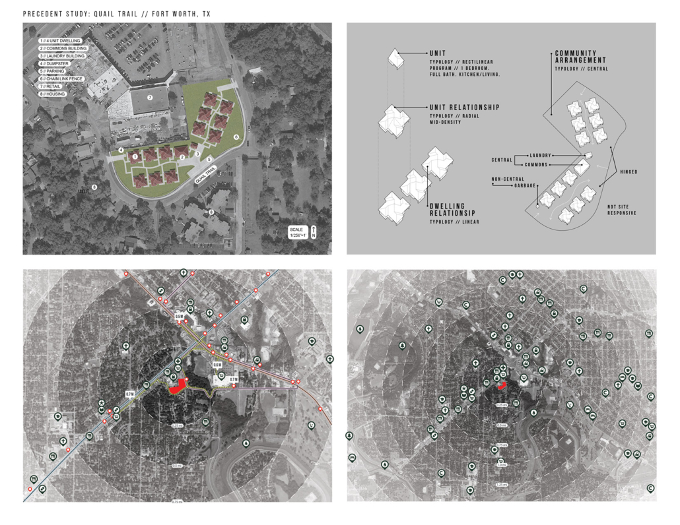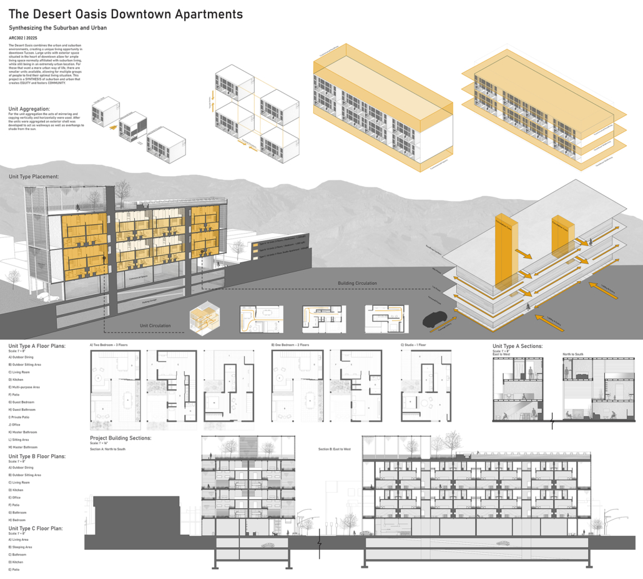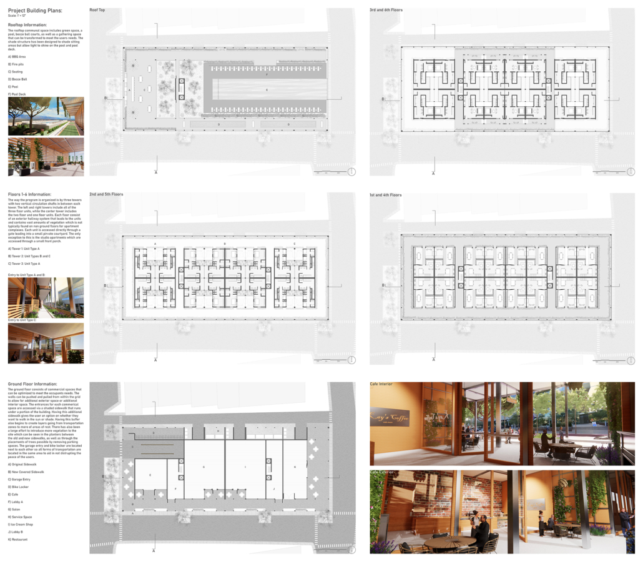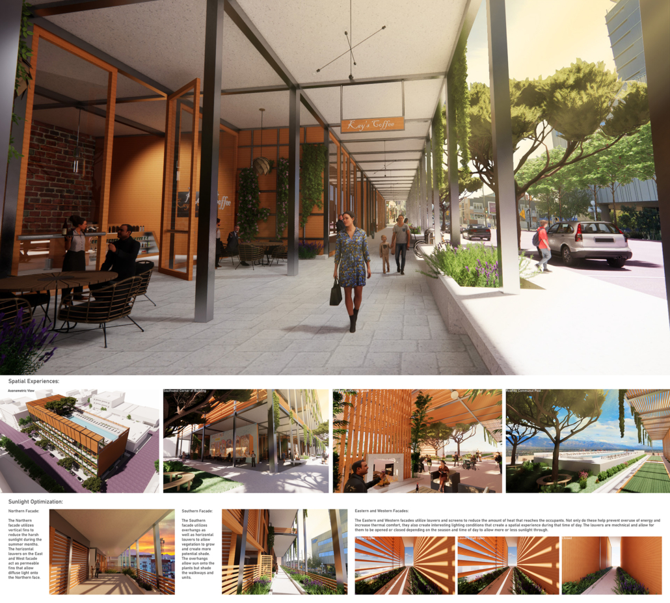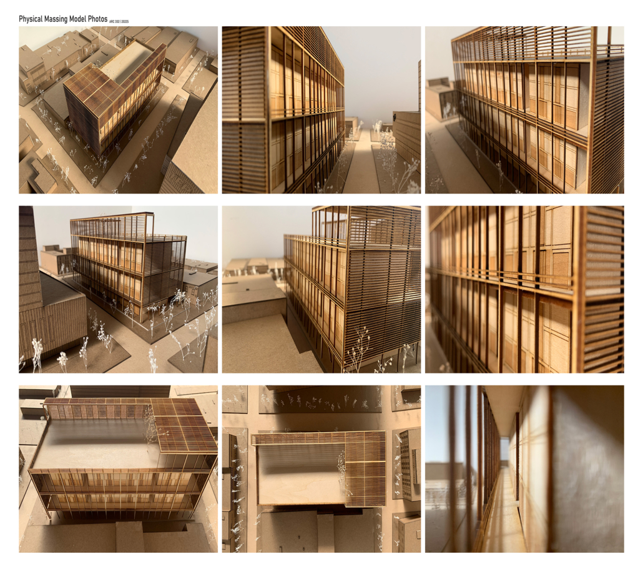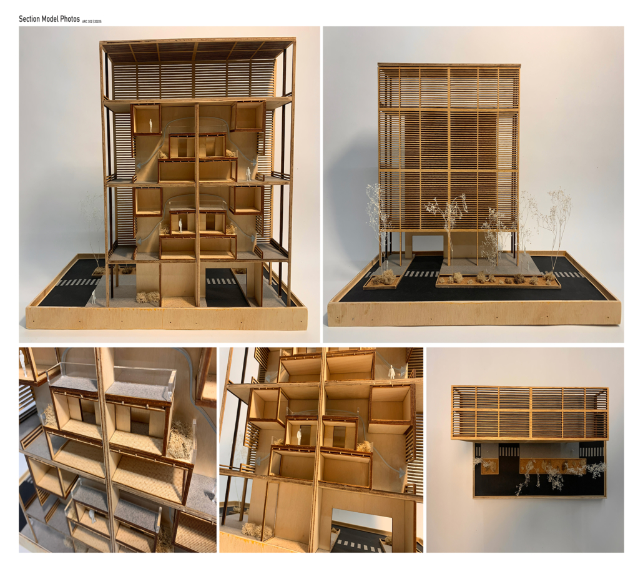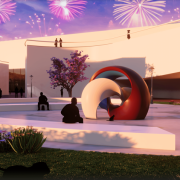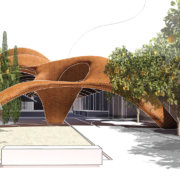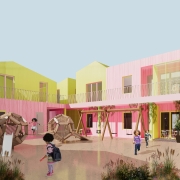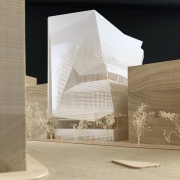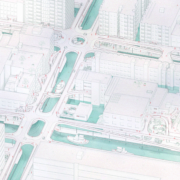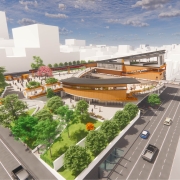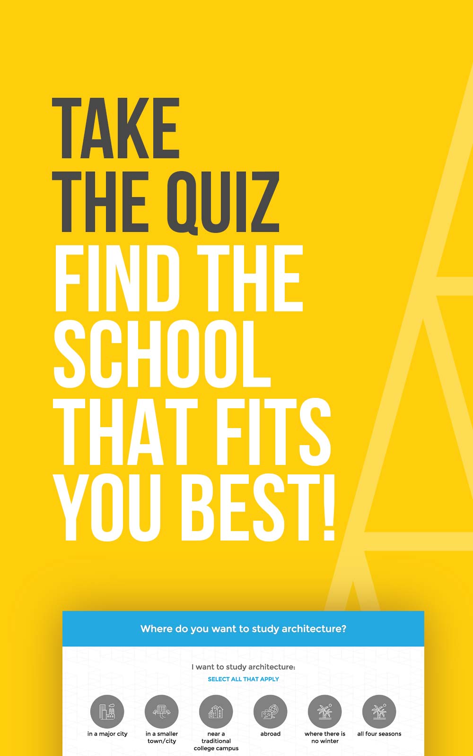Study Architecture Student Showcase - Part XI
Welcome back to the Study Architecture Student Showcase, Part XI, our second to last installment in the series. This week we take a look at student work that redefines housing and public space. Mixed use neighborhoods are in high demand these days with urban living reaching new heights. Finding unique ways to utilize public space is a major draw for many residents. Let’s take a look at some of the potential projects students brought to the forefront.
Incase you missed past installments, check out Part I, Part II, Part III, Part IV, Part V, Part VI, Part VII, Part VIII, Part IX and Part X.
The Four Freedom Foundation by Komal Acharya, M.Arch ’22
New Jersey Institute of Technology | Advisor: Michael Zdepski
The Four Freedom Foundation design builds off of the site context and inspirations taken from around the site. The design of the structure coming out of the building nods to the Smallpox Hospital Ruins that is south of the site. Along with that, the design uses this frame to repurpose the existing park, south of the site to let the park extend into the Foundation and into the frames where the park is formed into outdoor rooms that can be transformed to serve as public galleries. The outdoor room formed by Louis Khan in Franklin D. Roosevelt’s Four Freedom State Park was taken as inspiration for forming public spaces all around the site that the Foundation will be able to use to host events or open galleries.
The building form was influenced by holding the Four Freedom Galleries up in the air and elevating it to be the highest point on the site to give it the importance it serves to the Foundation, with other public programs more grounded onto the site on East and West, such as the library and cafe that allows for clear and easy access to the public passing through the site. The frame extending over the street on both sides of the pedestrian pathway creates a threshold for the foundation while inviting the visitors into the space. The public circulation and Hall are located on the street on the north side of the site for easy access while keeping the south side of the site more open to nature.
Some of the main aims of the design are to form more public spaces on Roosevelt Island that any visitors would be able to enjoy while providing spaces for the foundation to make the site their own space by providing private exterior terraces and Galleries separated and elevated from everything else, letting it create hierarchy without detaching the Foundation from the public. This will allow the visitors to be more curious about the Foundation and the Galleries and will encourage them to enjoy the space as well as interact with the Foundation.
Instagram: @komal_acharya, @njit_hillier
Mosaic Art Cabin by Seth Bartholomew, Devin Boyd, Alex Bradke, Emily Brinkerhoff, Cole Chivers, Riley Felicetty, Stacey Garner, Christ Jacob Goure, Foster Gunter, Haley Hamel, Bailey Hayes, Gavin Jones, Gracie Kimbrell, Cody Marino, Jordan Merritt, Josh Mwatibo, Jack North, Ty O’Neal, Whitley Procell, Morgan Provost, Preston Remy, Olivia Roger, Brandon Shows, Laila Steward, Katelyn Watts, Will Whatley, and Katie Young, B.Arch ’22
Louisiana Tech University | Advisor: Brad Deal and Robert Brooks
This project is the collaborative work of third year architecture students in Louisiana Tech University’s Design Build studio. The project program involves the adaptive reuse of an existing CMU structure as an arts and crafts space made from reclaimed materials at a summer camp for children with special needs. Our design task was to highlight the immersive experiences, creative expression, the joy of making and the timeless tradition of summer camp arts and crafts for children with chronic Illnesses and disabilities. Drawing from a recent master plan, the project transforms an unused 600sf CMU cabin, and integrates with expanded camp roads and walkways. The nature of the users and creative program led the team to an accessible, inclusive, and direct “mosaic” concept. Directly associated with timeless creative work, mosaics begin as humble cast aside pieces, but when assembled, it celebrates diversity. Individuality and collaboration become assets, reminding us that the whole is greater than the sum of its parts.
The floor plan, furniture, and storage solutions prioritize flexibility and utility, while a continuous mosaic spectrum of color ties the interior and exterior spaces together through decorative light screens and cabinetry. A detached bathroom provides privacy, and a breezeway, while generous fenestration allows for logical circulation and ample north light. The steel trusses and playful columns of the folded shed roof structure are fabricated from reclaimed oil and gas drilling materials. 1000 sf of reclaimed lumber, including formwork used in the project, create a complimentary mosaic of natural textures on the ceiling and bathroom wet wall. At night the color spectrum radiates out reminding campers of their time there and creating a unique beacon in the wooded landscape, adding to the magic and memory of this special place and community.
Instagram: @arch335, @seth.bartholomew, @emily_brinkerhoff, @rileyfel012, @foster.3dm, @josh_tibo, @jackwnorth, @whitleygp, @morgan_provost, @_willwhatley_
Empowering Cultural Identity Through Architecture: A New Waterfront Development for Jacksonville, Florida by Keyur Patel, M.Arch ’22
University of Florida | Advisor: Vandana Baweja and Martha Kohen
Jacksonville is one of the largest cities in Northeast Florida and was established on the St. Johns River. During the 18th century, the city experienced an industrial boom, which made it a leading center of the railroad, construction, lumber, and maritime industries. During this period, many African Americans migrated to areas of Jacksonville, including the neighborhoods of LaVilla, Sugar Hill, and Brooklyn. This contributed to the development of LaVilla, as a thriving African American community, often referred to as the “Harlem of the South.” However, the construction of Interstate 95, then the Jacksonville Expressway, and the reorganization of the railroad industry, along with urban renewal programs caused historic neighborhoods like LaVilla and Brooklyn to decline. Downtown Jacksonville still bears the scars of these systematic urban deteriorations.
This project will study the relationship of the city with Jacksonville Landing “the major urban epicenter”, which can attract people towards the heart of the city. Moreover, this study will explore the possibility of connecting LaVilla to the riverfront and Jacksonville landing. Additionally, the project will suggest ways to develop the Jacksonville Downtown waterfront to encourage African American participation with cultural activities, as well as social equity and justice initiatives. The program will address various activities related to Jacksonville cultural, music, art, education, and community engagement.
Incorporating Physical Experimentation into Creative AI-Assisted Design Space Exploration (myCOhabitat) by Yagmur Akyuz, Luisa Giffoni and Matt Craven, B.Arch ’22
Florida Atlantic University | Advisor: Shermeen Yousif
In light of ongoing research on artificial intelligence (AI) strategies for architecture, this work suggests a novel way, a proof of concept, for developing a viable design workflow structure. The proposed design framework, represented in a workflow prototype, exhibits the exploration of incorporating various connection strategies of several deep learning models, as well as the created feasible rules guiding the workflow structure.
The project was expanded to investigate how an AI-driven design workflow might be elevated when backed by a series of physical experiments for dataset augmentation and evaluation, as well as to inform the process.
To demonstrate the integration of physical (material research) and artificial (a combination of neural networks) experimentation into a design workflow, a test-case application was carried out. The goal is to find innovative approaches to widen the design space and allow for creative experimentation. This prototype workflow, when followed, allows designers to develop a flexible open-ended design process that supports encoding design goals and augments agency in a human-machine partnership. The findings of the study demonstrate that a carefully crafted design process with diverse AI models integrated to solve many design goals can achieve wider exploration beyond the designers’ capabilities.
Instagram: @luisagiffoni_, @shermeenyousif
The Rotten Home by Ahzin Nam, B.Arch ’22
The Cooper Union | Advisor: Lydia Kallipoliti
Contrary to the narratives of novel myco-materials, we are already living with fungi, in a dynamic symbiosis. They live on walls, in walls, on us, and in us. The black spots against the white walls, the territorial marks of black molds, become the visual sign of health hazard, making the image of a rotten home. Alien organisms and the forces of wind and water expose the skeleton, decay the skin, and parasitically grow on cellulosic structures. Pests and unknown illnesses loom in the dark and damp spaces. The precarity and unpredictability made a rotten home a space that is no longer safe for us.
Before we haphazardly transfer the toxicity around us from our homes to landfills, soil, water, and back to our blood, we need a new approach to peeling off the toxic skin. And for the process, we must revisit the organisms that we were planning to scrub, melt, and kill off in the first place. As the previous arrays of petri dish (Section B) shows, our buildings are already composed of organisms.
Mycelium sequester lead ions during their growth by binding lead ion to their body and removing the toxins from their immediate environments. A variety of species of fungi, such as Pleurotus, Aspergillus, Trichoderma have proven to be effective in the removal of heavy metal in marine environment, wastewater, and on land. The mycoremediation process has been used along the horizontal plane in or above the ground level, but we could reimagine the process of vertically rotating the plane of remediation, curing the toxic skin of the buildings that we occupy.
Instagram: @lydiakallipoliti, @thecooperunion
The Whole as the Part: An Analysis on the Arrangement of Permanent Supportive Housing Neighborhoods by Maggie Martin, BEnvD
Texas A&M University | Advisor: James Michael Tate
There is evidence of a lack of architectural design in the arrangement of permanent supportive housing (PSH) neighborhoods. Though there is no question that PSH neighborhoods have been beneficial, the primary question lies in what steps can be taken to improve the overall arrangement of the communities. Research began with an in-depth analysis on the arrangement of four diverse PSH communities. Commonalities were identified through each aspect of the projects, both good and bad. Qualities were then displayed in a series of analytical drawings at each scale of the projects from city to individual unit. Additionally, four analogical drawings were created to playfully draw a line from site plans to the mundane arrangement of objects within the home.
While researching, it became clear that though motivations in the designs are pure, they can fundamentally miss the mark and result in inefficient designs for the city and the residents of the communities. This led to an effort to develop accessible and understandable information pertaining to crucial aspects in designing a successful housing community, a toolkit was developed to fulfill this purpose. With the consideration of the elements and strategies proposed, these communities can be designed as both programmatic and aesthetic. The goal of this research is not to prove one model better than another, but rather to uncover general elements of design which should be considered when arranging any supportive housing model.
Since the completion of this project, it has been published through the Texas A&M Oaktrust library system, and selected for the cover of the Texas A&M student research publication Explorations Volume 13, with an article to accompany it. In addition, it was selected to be displayed as part of the Texas A&M College of Architecture Fresh Visions exhibit in 2021, as well as presented at the 36th National Conference on the Beginning Design Student, Texas A&M research poster session, and University of Texas research poster session. Furthermore, this research has contributed to recent advances on a supportive housing project in Bryan, Texas with the non-profit organization The REACH Project.
Instagram: @maggiemartinarch, @t8projects
The Desert Oasis Downtown Apartments / Synthesizing the Suburban and Urban (Urban Housing ARC302, 2022S) by Noah Roth, B.Arch ’22
The University of Arizona | Advisor: Eduardo Guerrero
The Desert Oasis combines the urban and suburban environments, creating a unique living opportunity in downtown Tucson. Large units with exterior space situated in the heart of downtown allow for ample living space normally affiliated with suburban living, while still being in an extremely urban location. For those that want a more urban way of life, there are smaller units available, allowing for multiple groups of people to find their optimal living situation. This project is a SYNTHESIS of suburban and urban that creates EQUITY and fosters COMMUNITY.
Instagram: @noah_roth_architecture, @crossingcitylimits
Come back next week for the final installment of the Study Architecture Student Showcase series!

