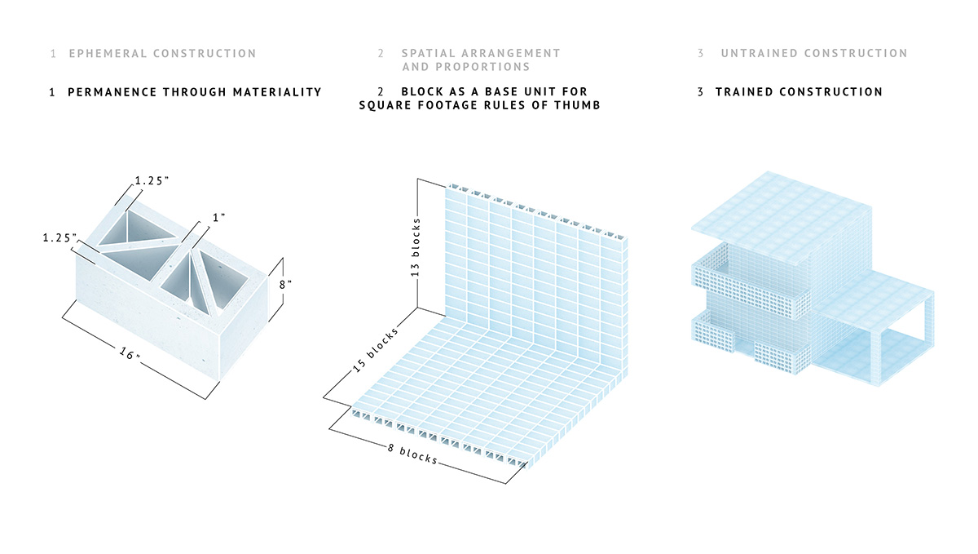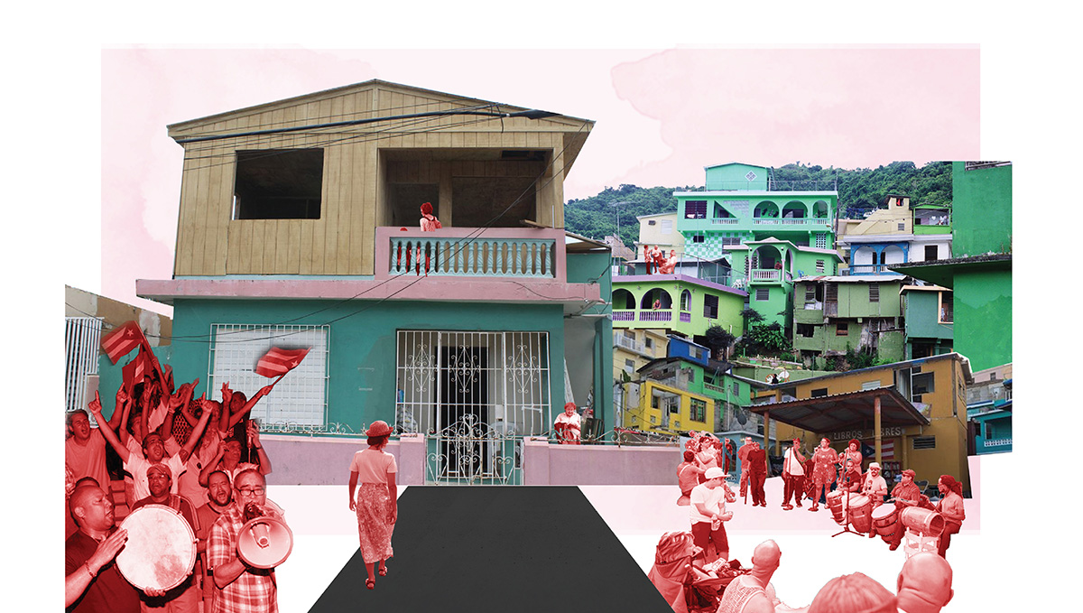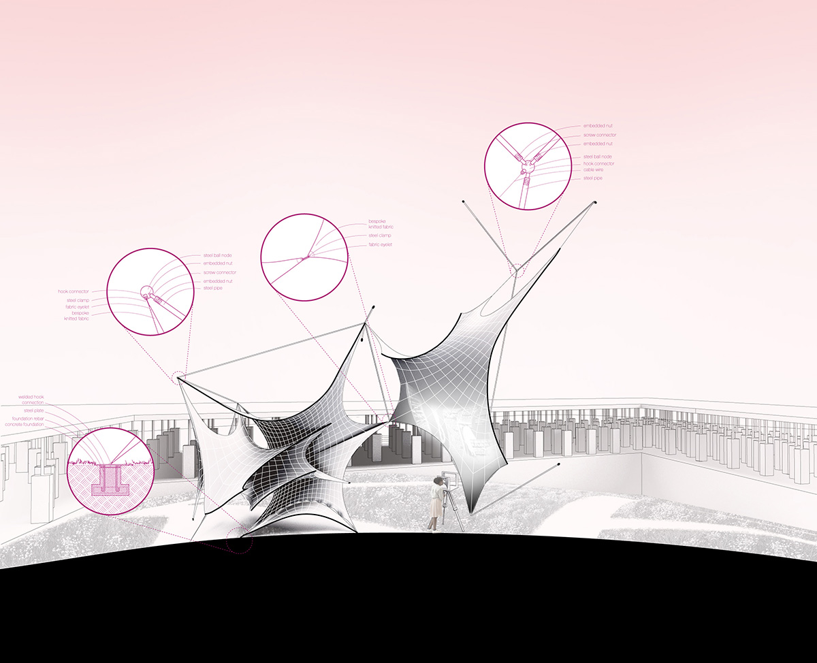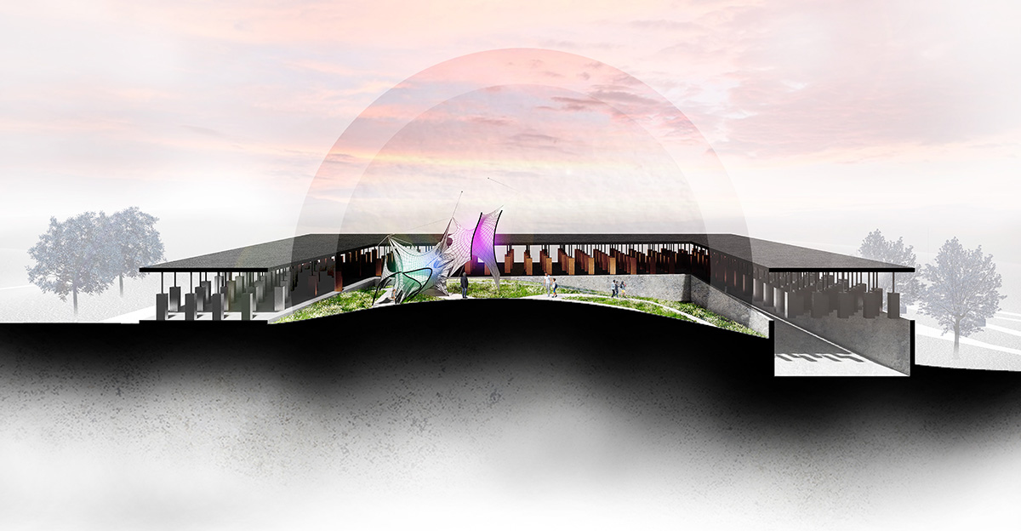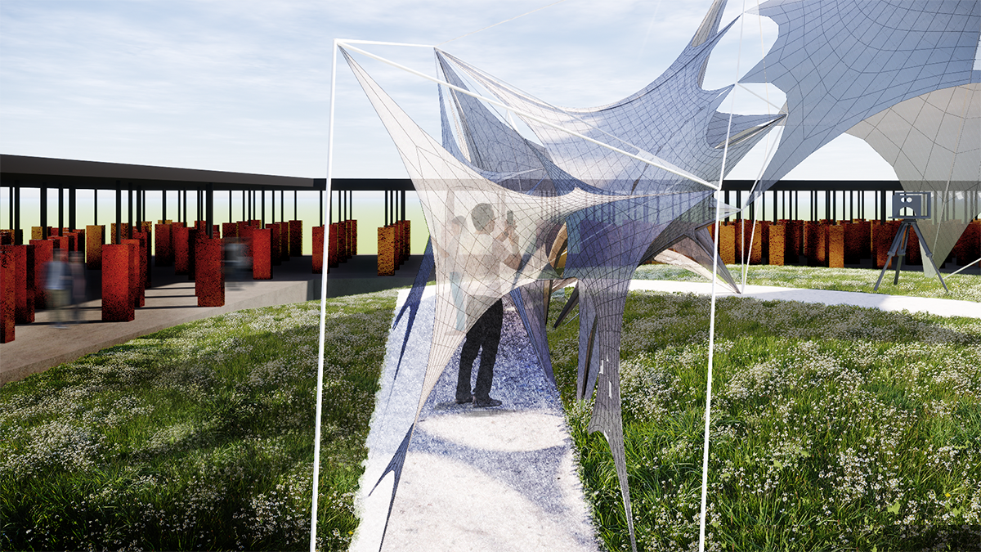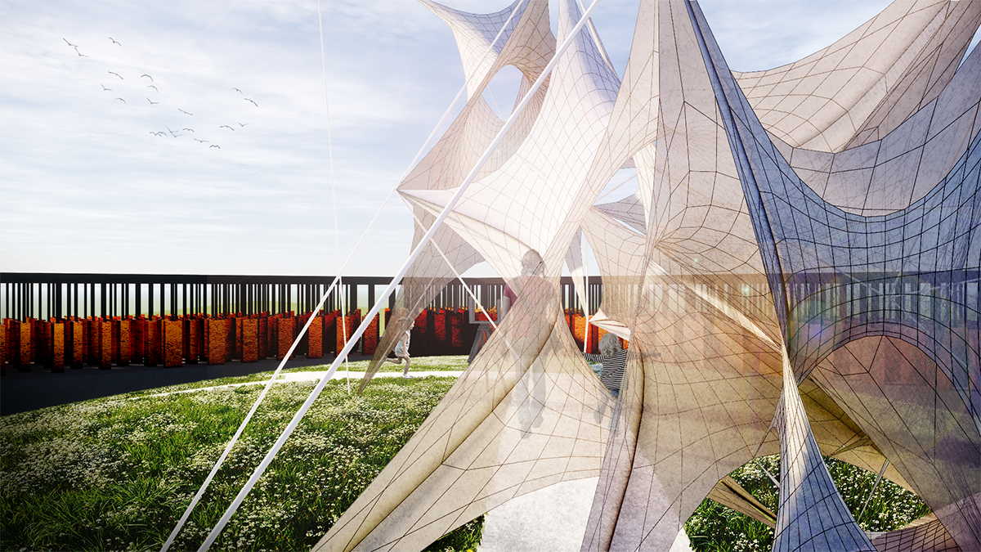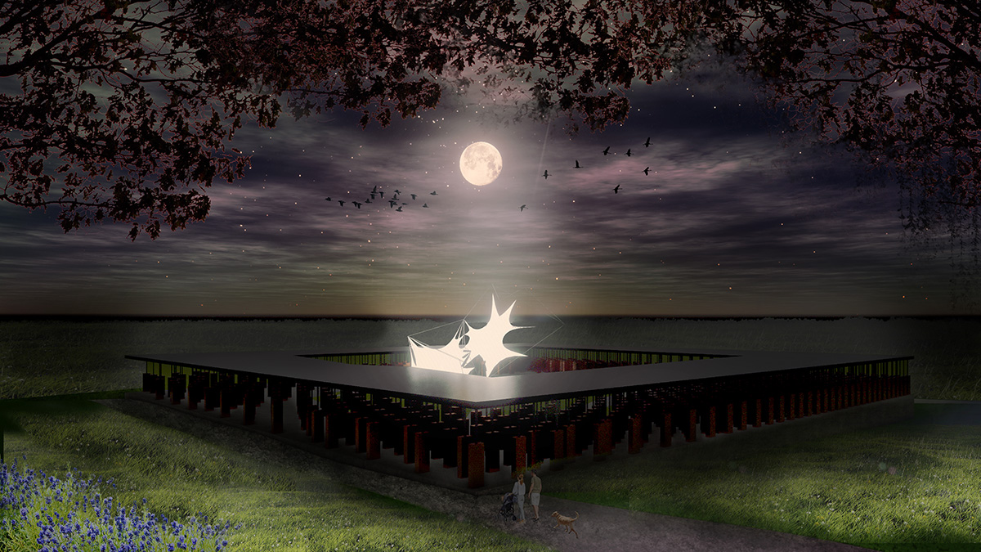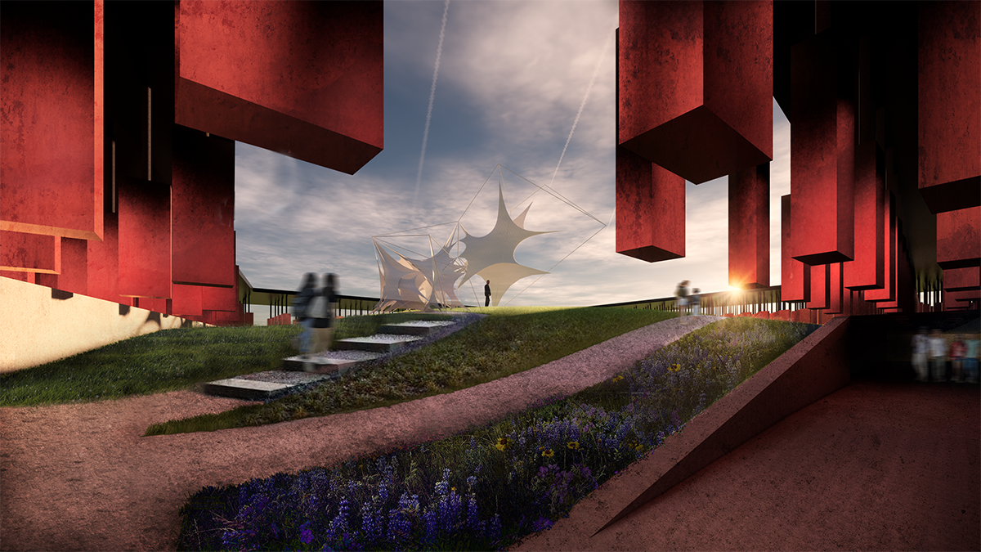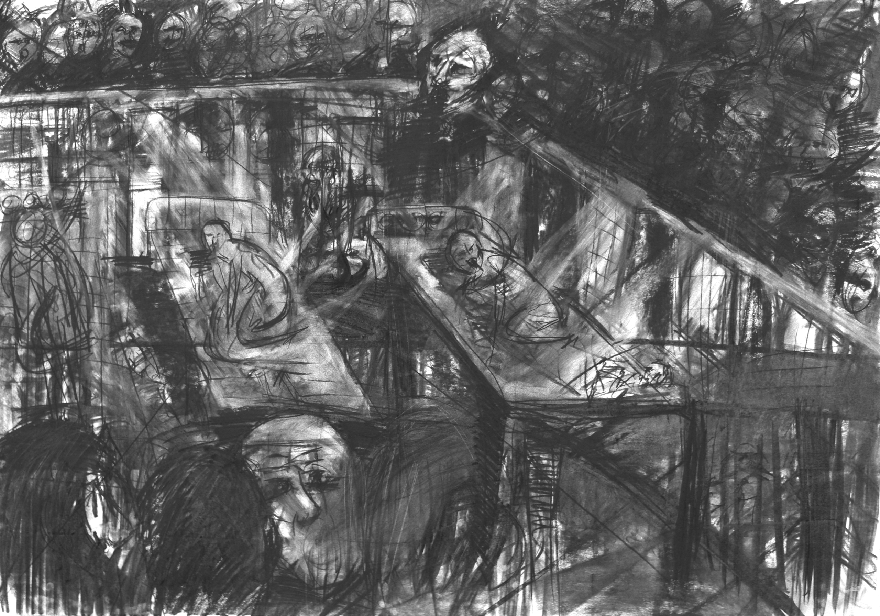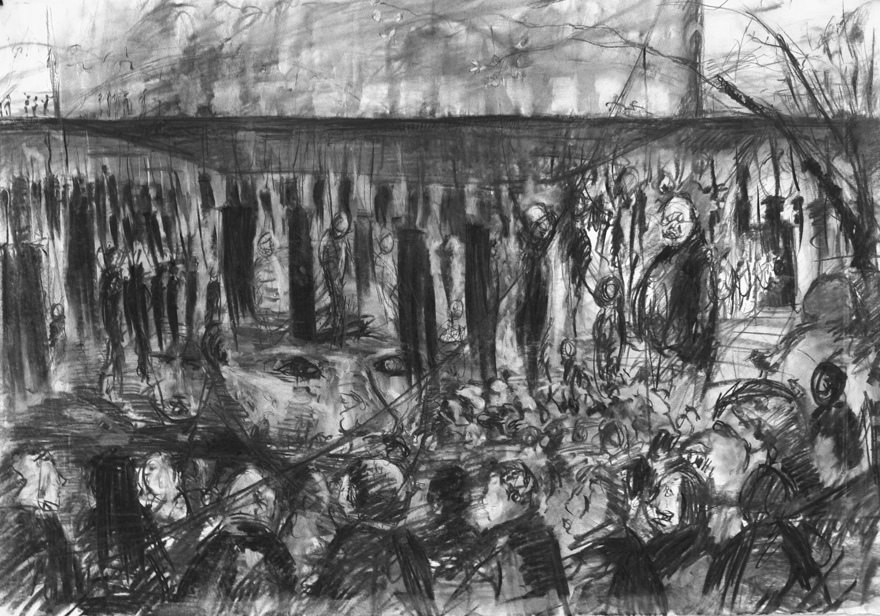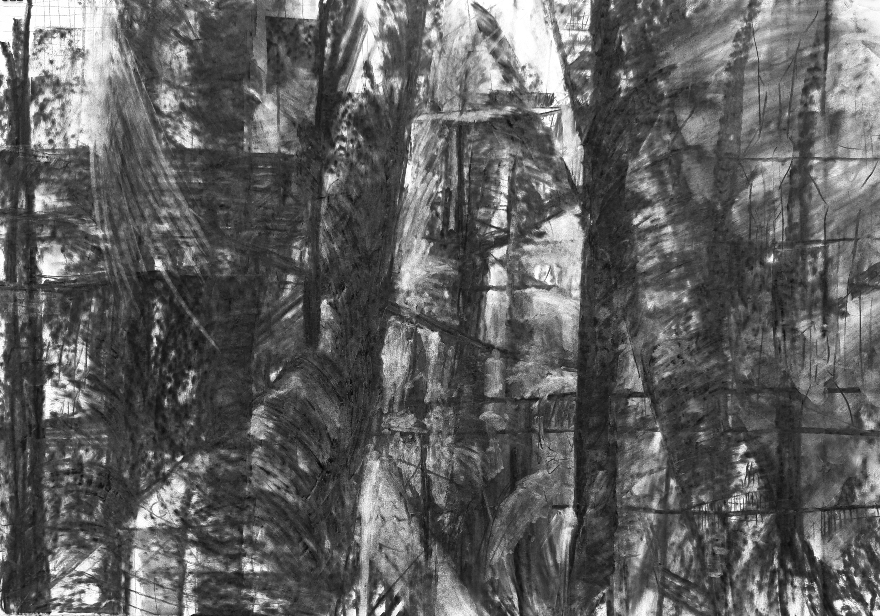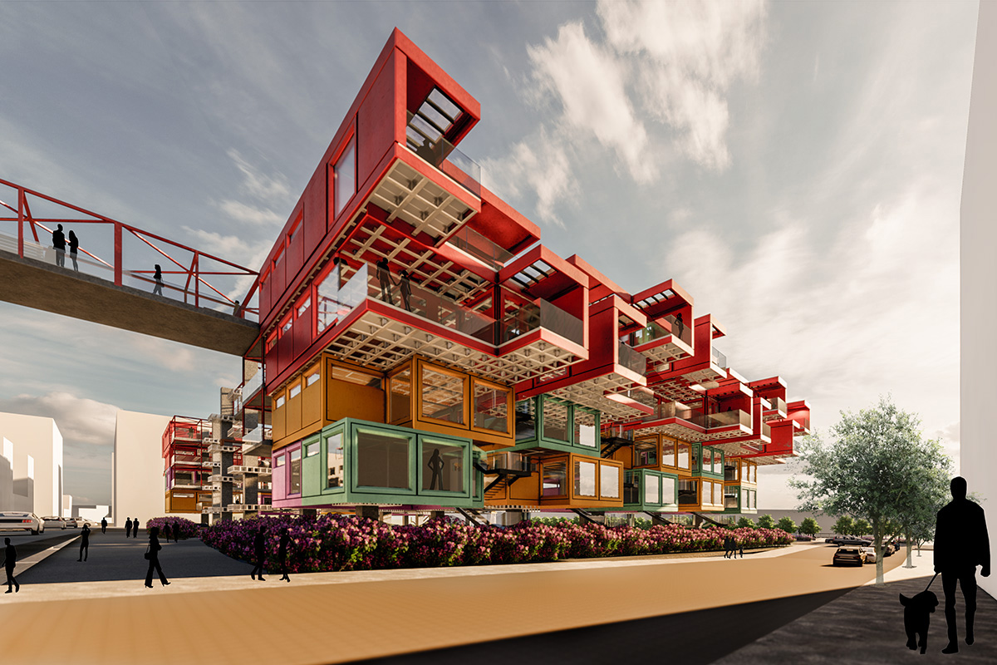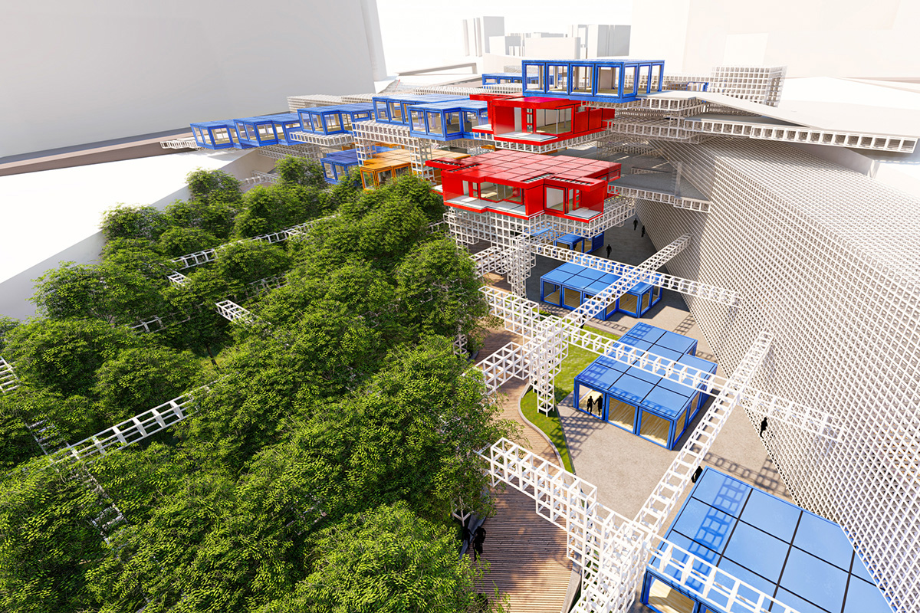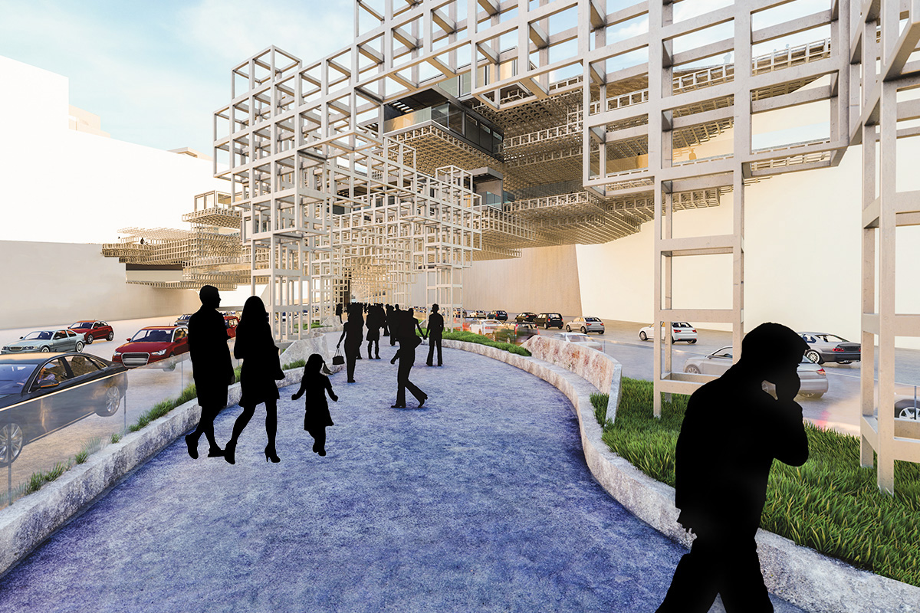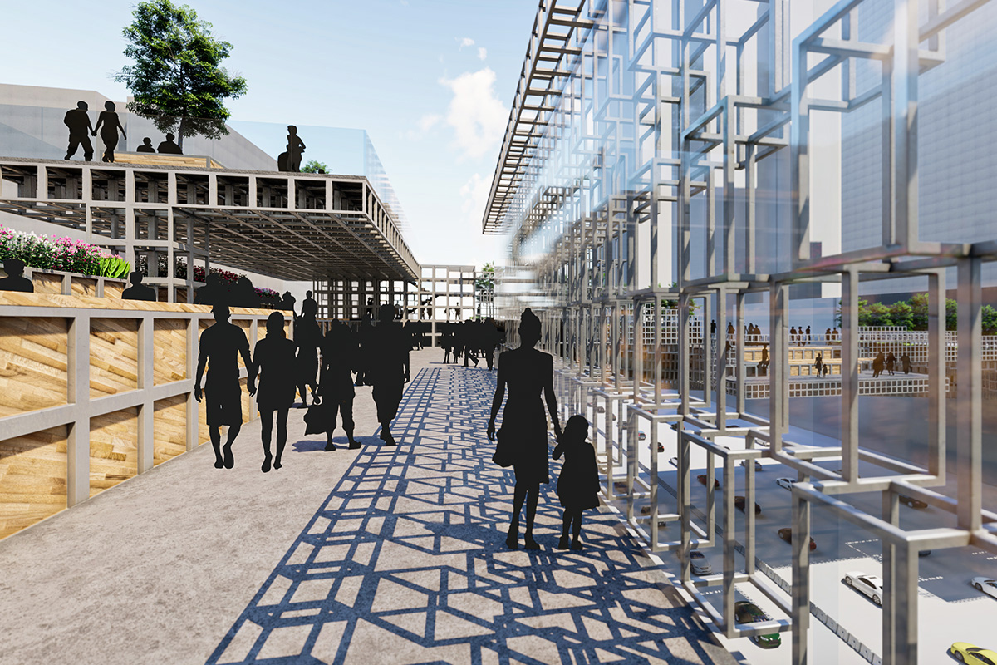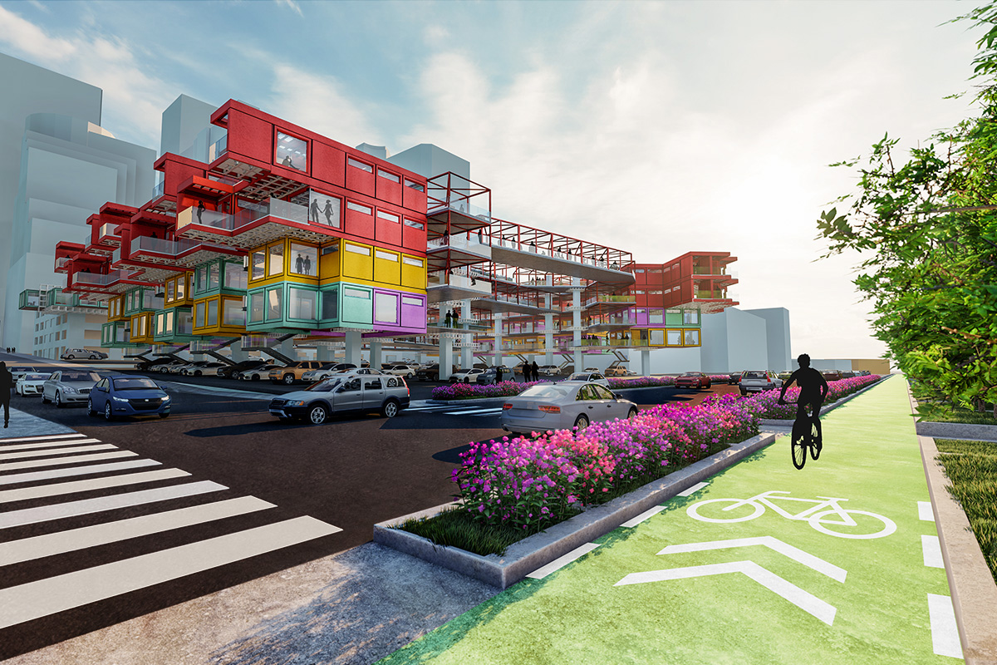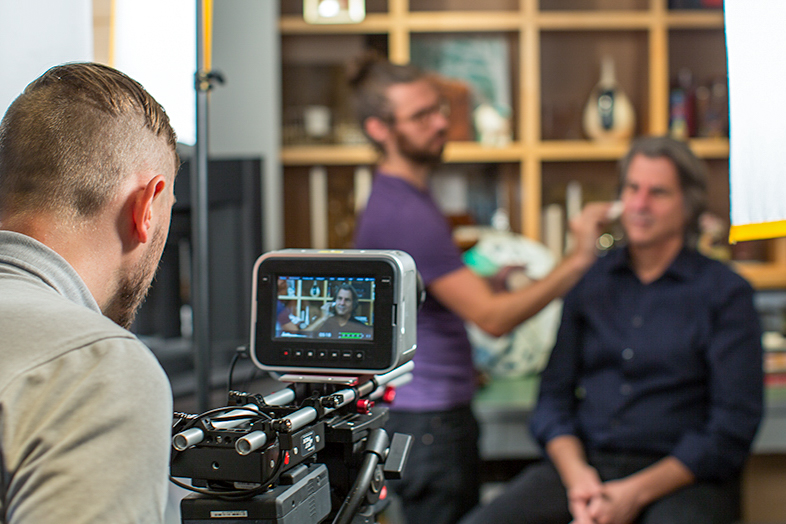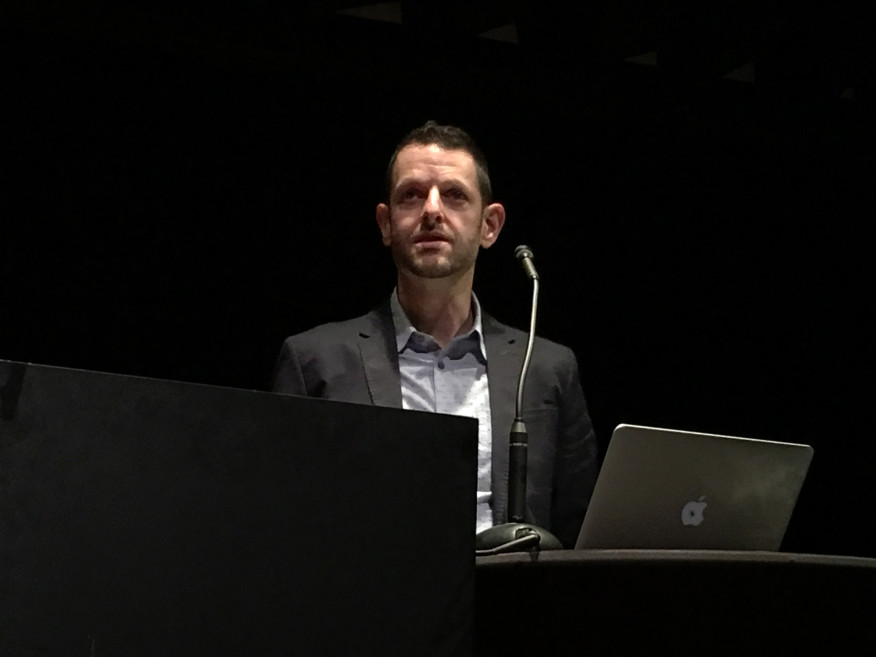2020 Student Thesis Showcase - Part III
We are back with week three of the 2020 Student Thesis Showcase featuring five more projects from schools across the US and Canada! This week’s projects explore topics including memory and “homeness,” rebuilding vernacular architecture in Puerto Rico, material explorations to tell the history of lynching, violence in architecture, and repurposing space and materials for new activities. Check back on August 14 for the next group of projects. Make sure to check out Part I and Part II of this series!
Ancestral House: Memory Home by Karishma Susan Kurian, M.Arch ’20
University of Minnesota / Advisors: Patrick Lynch and Daniela Sandler
Awarded a 2020 Richard Morrill Final Project Award
A house, as it is now, is a container of memory over time. An ancestral house is no different except that it is a plural typology which exists in parallel realities of time and memory. An ancestral house is an autobiographical container. The narrations collected across three generations in my ancestral house in Kerala, India, revealed not just tangible realities but, more certainly, the validity of intangible realities of memories – spaces over time to uncover the meaning of “homeness” within a house. In my time collecting stories and narrations of my ancestral house, a mere recollection of the events that transpired in the house instigated a conversation of the home and the self from the narrators. The act of recalling memories transformed and reconstituted the self. Across all the narrations what was predominantly evident was the recollection of objects within the narrations and the memories of spaces. Objects are attributed to the memory of home and the people that make it a home. Hence, a list of nine objects was created and each object became a portal to access memories that were once lost. The project discusses the study of architectural memory over time explored through narrative speculation. The result is a “Memory House” that transcends the physical known realities of the world into the memory realm of the ancestral house. A question that led itself to the memory realm was: How does memory lend itself to the physical manifestation of the house?
In this project, we look at the possibility of visualizing the temporal plurality of “home-ness” in the ancestral house and the chance for reconciliation, wherein this list of nine objects is storing memory.
A peek into the narrations lends a unique perspective of the ancestral house that reveals the ideas of memory, home, time, and the self. In that respect, there is an existence of the ancestral house which is beyond the known realm.
Block to Block by Krizia B Medero Padilla, M.Arch ‘20 on Instagram @livenchanted
University of Minnesota / Advisor: Dzenita Hadziomerovic
Awarded a 2020 Richard Morrill Final Project Award
“Block to Block” is interested in rebuilding spaces that represent a decolonized architectural identity in the island of Puerto Rico.
The praise of colonial architecture casts a shadow on other architectural languages including the Puerto Rican vernacular way of building. The physical spaces lost after recent natural disasters were mainly vernacular homes, which are not considered “Capital A Architecture,” yet are the center of many Puerto Rican lives and their cultural identities. Prescribed top-down solutions for rebuilding the lost homes would impose a way of building that would take away from the vernacular origins and the peoples’ agency over the development of their built environment.
This project proposes an affordable methodology for rebuilding homes. The concrete debris left over after the earthquakes will be the primary material to create new construction blocks. These units will then be utilized by those who have lost their homes as the building blocks for the reconstruction of their own spaces; maintaining the agency that inhabitants of rural areas have always had over their built environment.
Transcendence by Phuong ‘Karen’ Tran, Tia Calhoun, Montana Ray, and Morgan Lee, M.Arch ‘20
Georgia Institute of Technology / Advisor: Vernelle A. A. Noel / Studio: Lightweight Textile Pavilions: Shaping Stories and Experience through Architecture and Digital Media
“Transcendence,” is a lightweight pavilion that explores architecture and digital media as a medium for educating and advocating for social justice. The pavilion utilizes sensory experiences from digital media, and physical experiences from architecture, to help users understand and interact with the history of lynching.
Our team conducted a series of experiments that utilize diverse techniques for lightweight pavilions. The experiments involved wire-bending techniques, textile manipulations, minimal surfaces, tensile surfaces and structures, string sculptures, and machine manipulation.
For one of the machine experiments, we created frameworks of multiple planar surfaces to manipulate the fabric and spatial structure within. These planar surfaces had holes arranged in a grid-like pattern and were tested at multiple intervals at multiple control points. The second type of machine involves metal frameworks with wire-bending techniques to create an independent structure to which tensile fabrics and strings are attached. Inspired from Frei Otto’s soap work, the third type is composed of planar surfaces made up of contractible rods that stretch and compress the tensile fabric. The fourth type is inspired by Frei Otto’s “Thinking in Models” exhibition, in which we used stakes at multiple control points to pin and suspend the fabric, creating an organic structure. The final construction was most related to the second type, the independent wire-bending framework, in which the textiles created spatial experiences within a metal frame. We chose this machine because of its independent nature and its ability to move to various locations and further inform others of the history of lynching.
From the multiple experiments, we learned about the behaviors of different fabrics in various states and how the fabric, and the formwork, can control the spatial structure within to create an immersive experience. Through the act of learning by doing, we understood the various materials’ behaviors and their given responses to certain stresses and certain manipulations. The studies further informed us of the spatial relationships and technical relationships of textile to textile, textile to structure, structure to structure, textile to the ground, and structure to the ground. The investigations of the multiple, diverse machines helped us understand the various formworks and spatial languages. Ultimately, through our understanding of the materials’ behaviors, their different configurations, and the diverse machines, we were able to generate multiple moments along our pavilion’s promenade to tell a story.
Darkness Encountered in Light by Nicholas Frayne, M.Arch ’20 @nffrayne
University of Waterloo / Advisors: Dereck Revington (primary) and Robert Jan Van Pelt
Also published: http://hdl.handle.net/10012/15466
Today, ideologies of hate and division are having something of a resurgence, despite our common cries of “never again.” We can trace these divisive identities from our archaic sacrificial rituals, through the horror of colonialism, and into the genocides of the modern age – apparently violence is here to stay. While there is generosity, compassion, and empathy that surfaces alongside this destruction, it seems to be swept aside all too readily in favor of division, blame, and separation. It is in this context that I ask what role our presentations of societal violence play in the emergence of such divisive ideologies.
Drawing on the work of Girard, Kristeva, and Arendt (amongst others), I argue that our presentations of past atrocities should focus on the presence of violence within our familiar, normative realms. As a form of creative expression, architecture can work to actively undermine divisive cultural ideologies that justify atrocity by reframing how we relate to extreme societal violence. Through three global studies of memorial architecture, I show how architecture works to inform our sense of who we are as an experiential continuum, working through existing understandings of the world. My written and crafted analyses explore how stories, and methods of storytelling, can reveal the violence within normalcy, potentially destabilizing our conceptions of our “norm.”
By presenting violence without space for improvisation, architects risk obscuring our ability to see others within ourselves, limiting our understanding of humanity. An embrace of uncertainty carries the potential for a future that affirms life, a future where divisive ideologies are acknowledged as illusory remnants of a more violent past, no longer dominant in our visions of the world we all share. It is my hope that through refocusing how architecture enables violence, we can better guard against the incendiary ideologies that justify it.
PROJECT SCARAB: Smart Walk of Seattle by Kyle Goodyear, M.Arch ’20
University of Idaho / Advisor: Hala Barakat
In ancient Egypt, the scarab beetle was considered a symbol of rebirth and the restoration of life. The scarab takes something of little use, like dung, and repurposes it to serve as sustenance and a mobile incubator for its young and food. For a city, “PROJECT SCARAB” takes parking lots and unused air space and transforms them into areas for recreation, living, and food.
With the rapid changes taking place within our society “PROJECT SCARAB” is an experiment of what could be done to repurpose old parts of a city towards the agglomeration of people living and working within the city. Creating a system like this could improve walkability by providing new parks and public spaces, while allowing a higher density to form overtime throughout the chosen city.
The project’s system will take a city and locate areas with either underutilized and/or rapidly changing conditions around the site. Then, the system would respond to existing and planned walking infrastructure and turn these spaces into new nodes connected by said infrastructure. The new nodes would react to mass transit nodes that provide users with an extended range of travel without needing a personal vehicle. The nodes would be reactionary to the needs of certain parts of the city for different kinds of programming from living to food production.

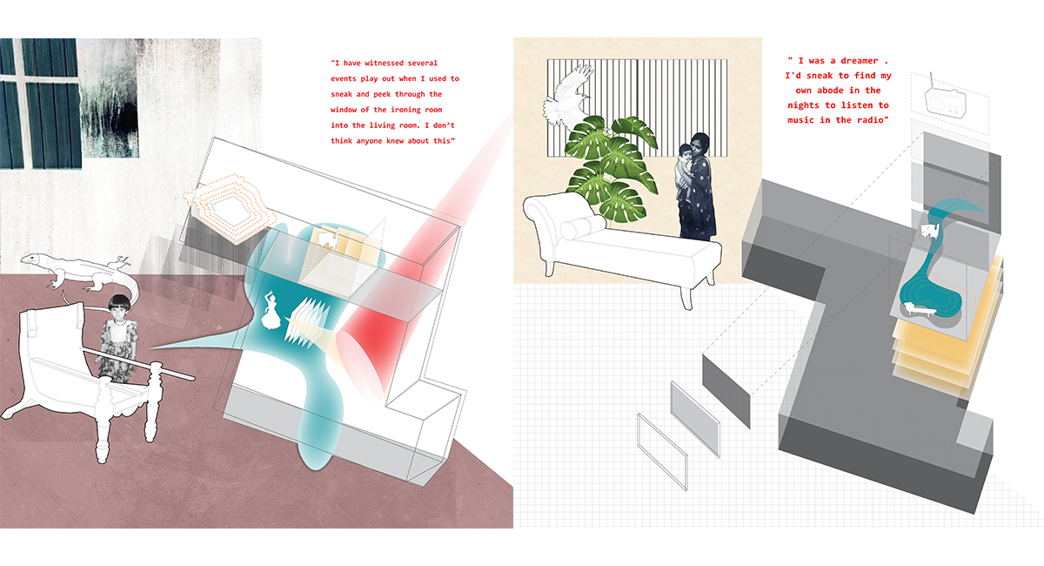
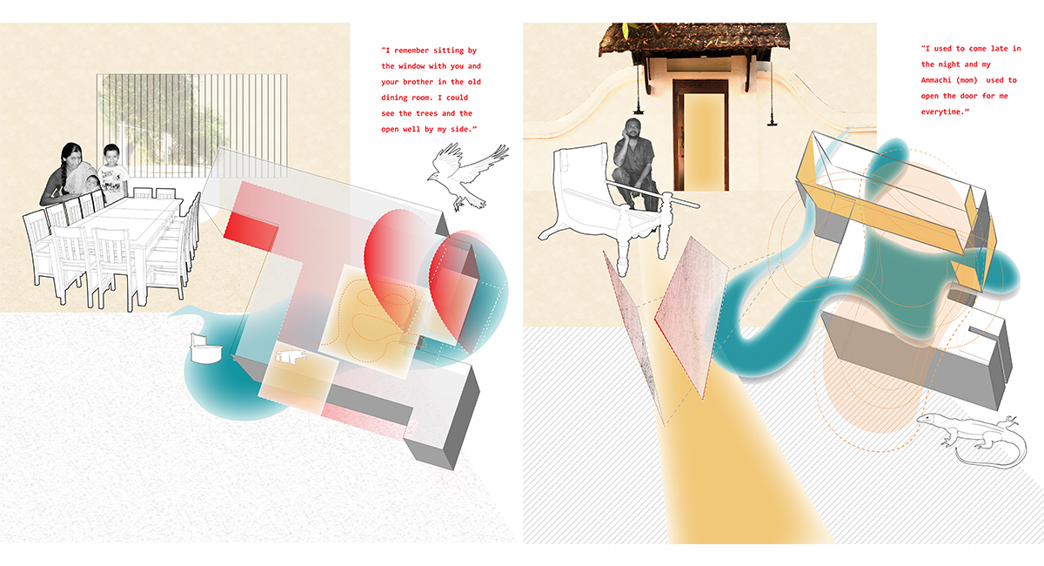
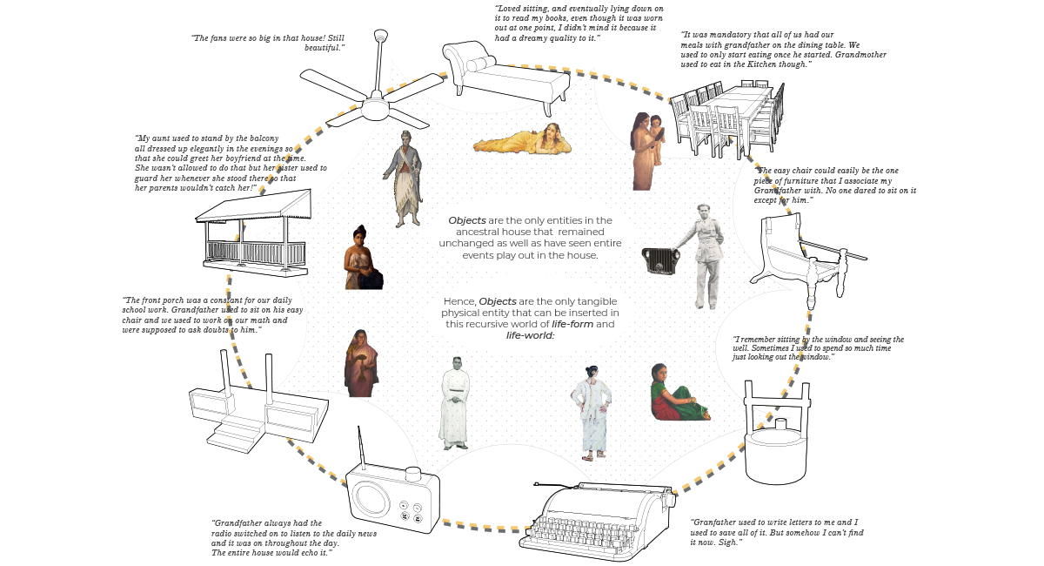
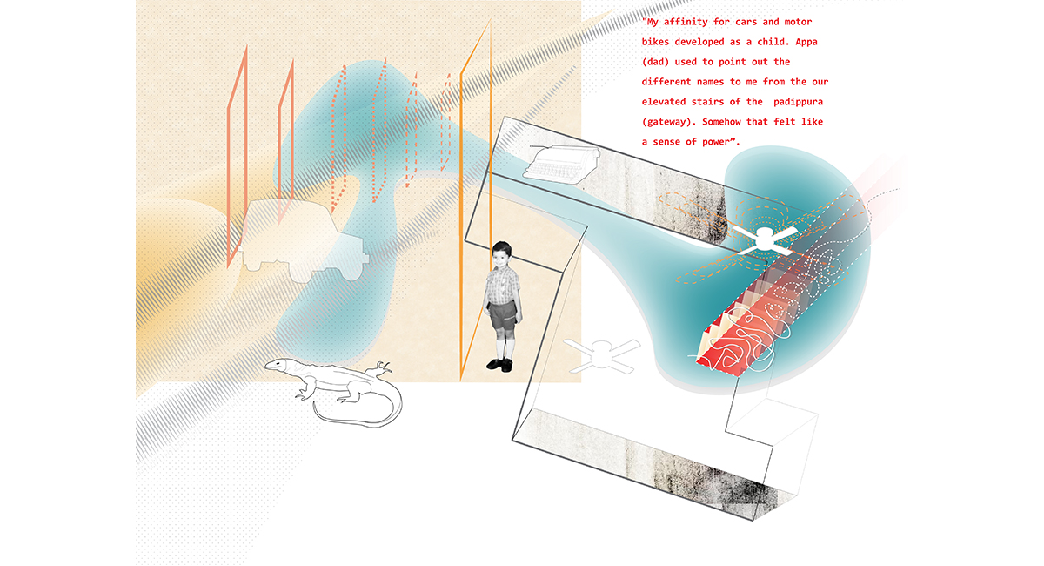
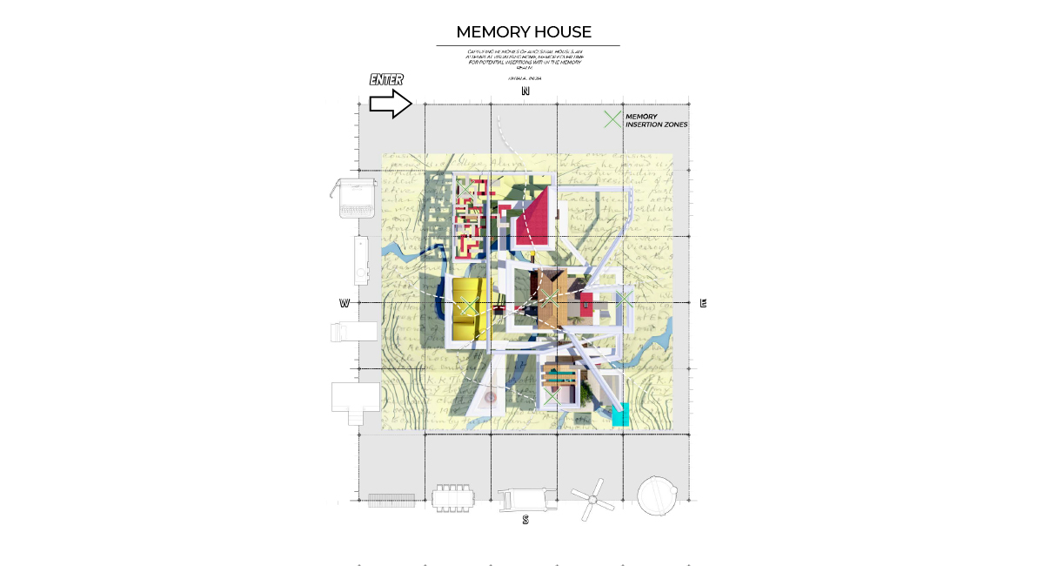
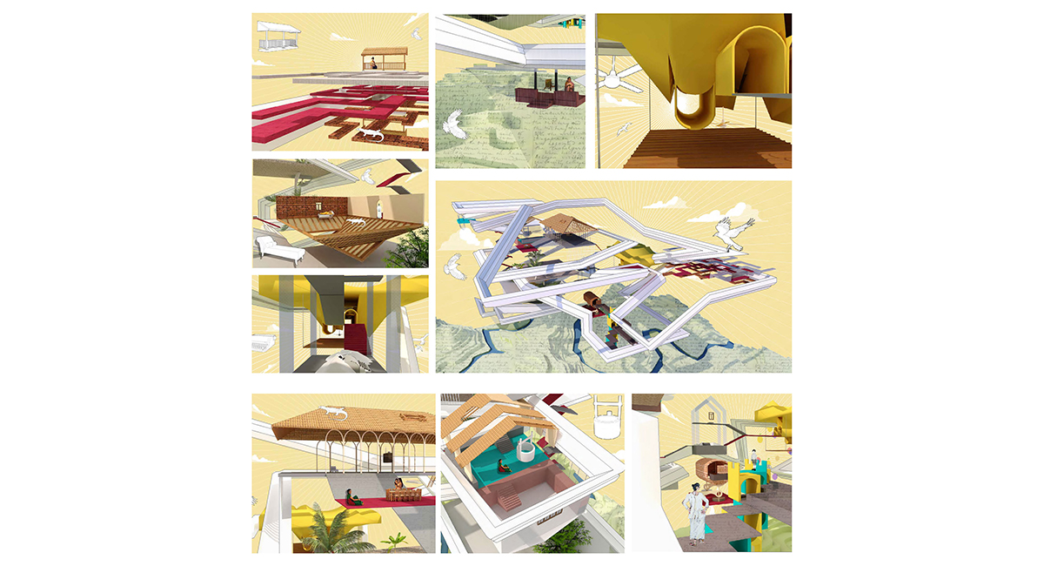
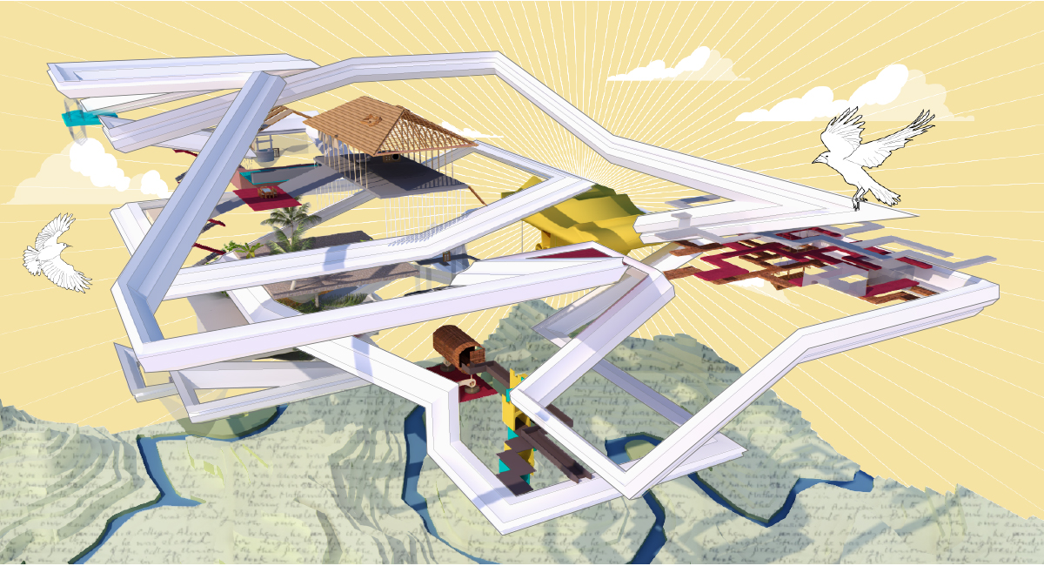
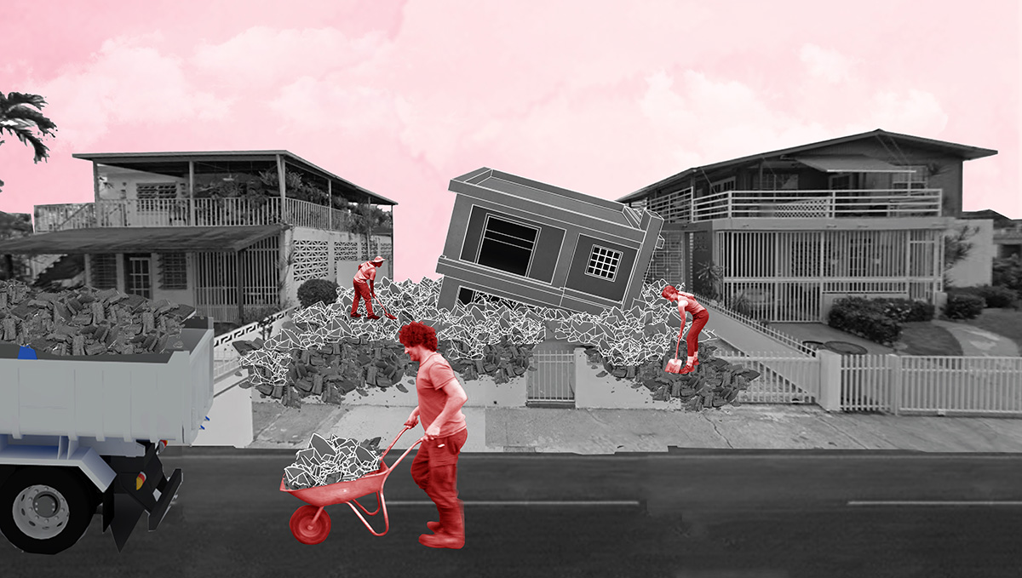
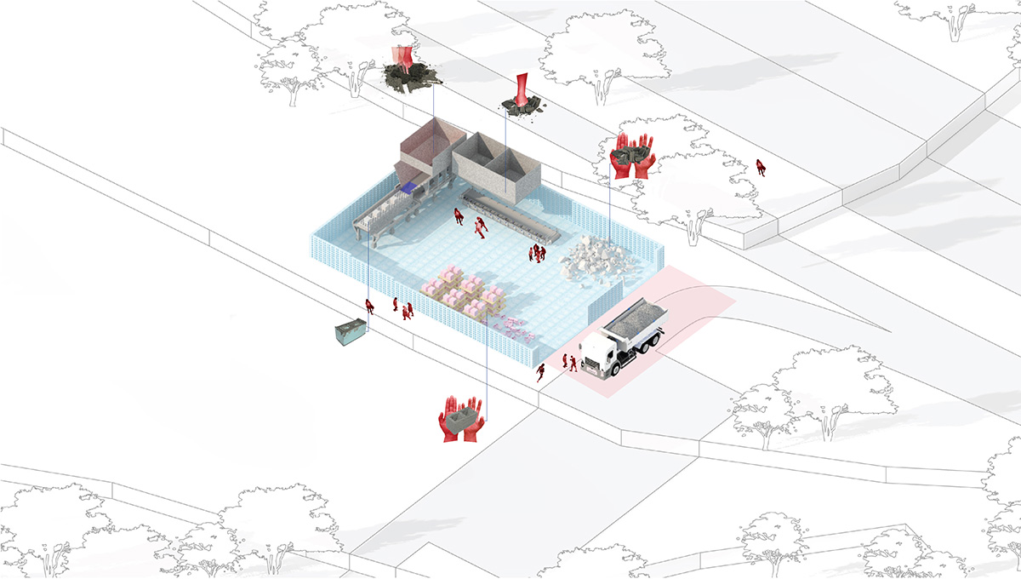
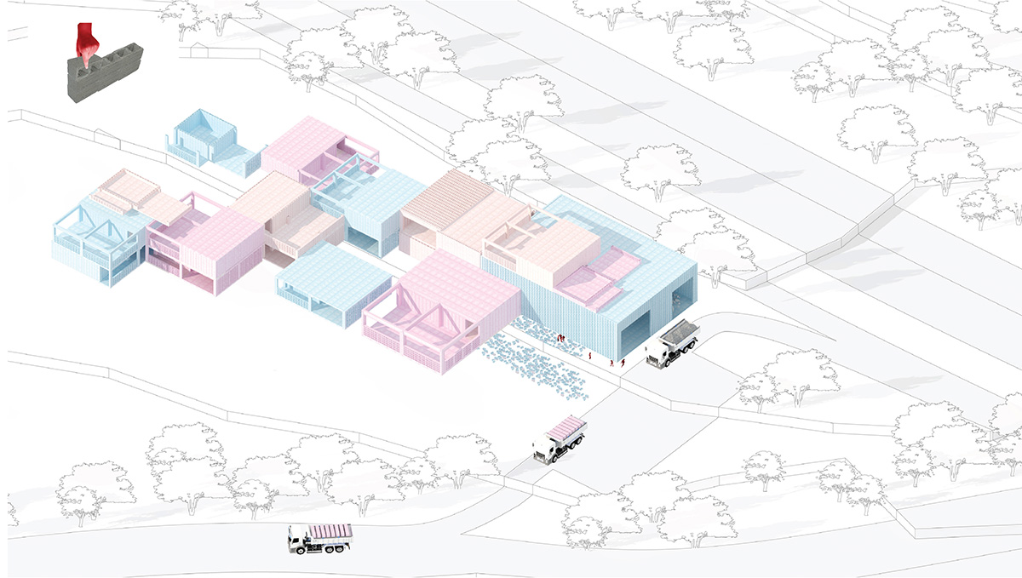
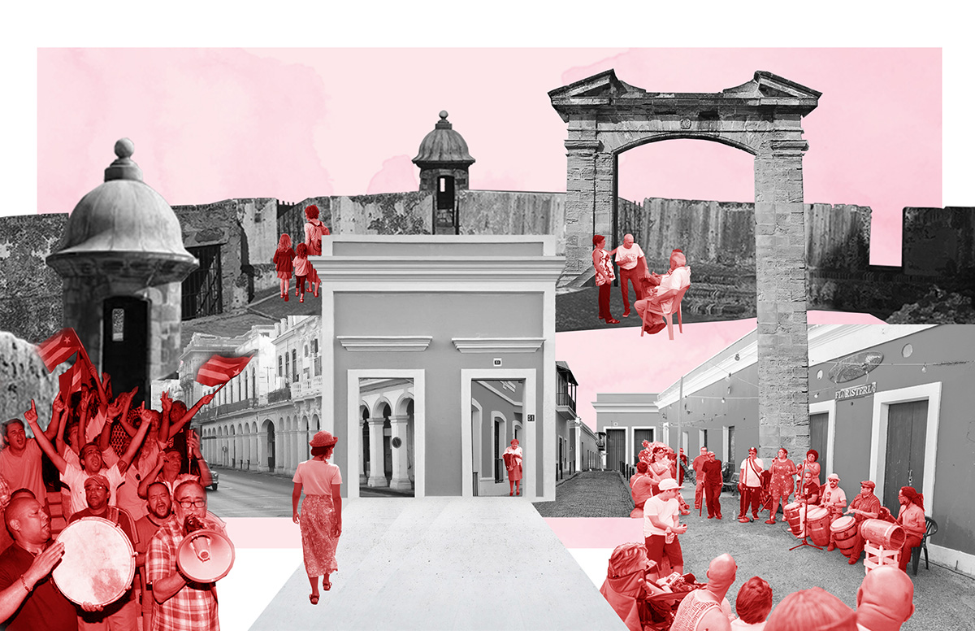
![Problems Vernacular [Recovered]-26 - meder017 University of Minnesota](https://studyarchitecture.com/wp-content/uploads/Problems-Vernacular-Recovered-26-meder017-University-of-Minnesota.jpg)
