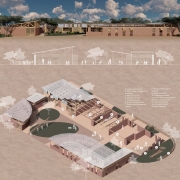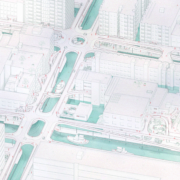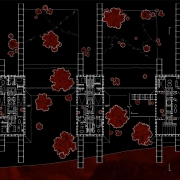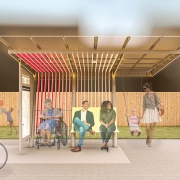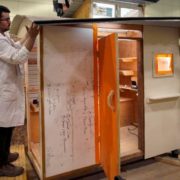2023 Study Architecture Student Showcase - Part VI
We are back for installment VI of the Study Architecture Student Showcase! As we delve into this installment, our focus turns towards projects that stand as beacons of sustainability. Each showcased endeavor exemplifies a commitment to thoughtful design, incorporating eco-conscious elements that not only enhance the aesthetic appeal but also contribute to a harmonious coexistence with the environment.
Imbalance, Prospect NOLA by Andreea Dan, B.Arch ’23
Tulane University | Advisor: Ruben Garcia-Rubio
The proposal focuses on the unification of spaces sectionally, both within the proposal, and with the context of the site the proposal is on. The process for developing the concept began with analysis of the surrounding site, where several public and tourist destinations are located. It was then determined that the proposal would need to unite all these entities in some spatial way. The parti was developed through the massing of a five-level cube in the allowable construction zone. An interior courtyard cut-out was then created. From here, the ground floor was divided into separate volumes with exterior space for fluid movement of the public. The upper floors were then each shifted, offset, and extended purposefully depending on site context in order to create meaningful sectional relationships. This overall massing became the central concept that was then further developed around this concept of multi-level connections. From here, different aspects were then decided upon — environmental considerations were made in the prioritizing of cross ventilation and development of green and blue roofing wherever possible, due to the large abundance of exterior terrace space. Cantilevers and facade elements were utilized in order to allow sun shading from summer sun, which is ideal in the climate conditions. The proposal’s structure was also constantly developed and adjusted in order to allow for extreme cantilevers on each floor, but still keep the structure as light as possible. The proposal consists firstly of a central ring of steel bays that runs through each floor. Then, trusses are attached to this central ring when large cantilevers are present. Then, the beams are extended even further for different lengths of cantilevers. Finally, cables are introduced on certain floors to hang the floor slabs below and allow for a lighter structure. As far as programmatic and circulatory elements go, the proposal moves from more public to more private as levels increase from the ground floor up, and circulation is always central around the interior courtyard of each floor and back to the core elements in either corner of the proposal. As seen on each floor plan, core elements are attached to the egress stair in a linear rectangle in either accessible corner of the project. Apart from the ground level, each plan is similar in layout with the placement of open office spaces both on the interior and the exterior. Finally, the facade of the proposal becomes clear in the project’s elevations, where it can be seen that the entirety of the upper levels have a double-layer facade. The inner layer is composed of double-paned glass that is operable in certain areas. The outer layer is made up by mechanically operable sun-shading louvers that are constructed of copper mesh. These louvers run from floor to ceiling and can be rotated a full 180 degrees to allow for the optimal amount of sun exposure to the interior space.
This project was selected as one the 2023 Metropolis Future100.
Instagram: @rubgarrub
Urban Infill Gallery, Studio, Residence by Irvin Amezola, AAS (Pre-Architecture) ‘23
College of DuPage | Advisor: Mark Pearson
PROGRAM STATEMENT: Located in the River North Gallery District in Chicago, IL, this project challenges students to design a community arts center that will act as a creative hub and arts incubator for the assigned site. The building contains galleries, studio workspace, and a small residential unit to accommodate visiting artists in residence. Successful projects should be sustainable and responsive to the site, context, and natural environment. Students are asked to draw inspiration from selected works of art that are researched at the beginning of the semester. These works of art then become part of the permanent gallery collection for the project. This project challenges students to design in section and consider the modulation of natural daylight as fundamental criteria for the project. Students are also asked to consider programmatic organization, circulation, structure, materiality, and detail. Successful projects are expected to develop innovative design solutions based on a clear design concept.
DESIGN CONCEPT: Inspired by the artwork “Interrelations of Volumes from the Ellipsoid” by Georges Vantongerlo, this project is a cubic composition of overlapping volumes. The cubic forms create spaces and terraces for visitors to appreciate the beauty of the artwork and the city. On the interior these overlapping spaces allow for public spaces to intertwine and be viewed from above and below, creating curiosity for visitors. The project also includes a vertical center atrium that channels natural daylight into the middle of the building, allowing each space to receive light from above.
Instagram: @irvinamezola, @ma_pearson75, @cod_architecture
Portland Museum of Art Expansion and Free Street Art District by Zack Blizard, B.Arch “23
University of Oregon | Advisor: James Tice
This thesis level architectural studio at the University of Oregon was based on an international architectural competition sponsored by the Portland Museum of Art, Portland, Maine for the expansion of its landmark museum designed in 1982 by Harry Cobb of I.M. Pei & Partners. The studio accepted the basic parameters and goals of the competition brief of 2022 for expanded galleries, services, and community space to enhance and unify the existing campus of historic structures and landscape gardens. In addition, students were challenged to expand the program and the site beyond that required by the competition to engage the unique urban setting of the museum in the historic center of city on Congress Square and Free Street. The design challenge, then, was to expand the PMA building and campus and to create an urban art center for the entire city of Portland, enhancing its unique physical and cultural contexts.
The studio focused on urban design, sustainability, community engagement, and use of local materials. The goal was to honor the existing PMA and its unique setting in the city and expand its program and facilities for the larger community.
The design by Zack Blizard, shown here, met these challenges by complementing the existing museum with expanded day-lit galleries and extensive community gardens. These elements are integrated as a series of interconnecting interior and ‘outdoor rooms’ for sculpture and summer performances All exterior spaces, including sunken gardens, are accessible through carefully designed ramps and elevators. The structure is primarily mass timber above the ground level faced with the traditional water-struck brick, a local material of which a large part of the 19th century city was comprised. The existing galleries are expanded on an upper-level gallery designed to respond to solar considerations and take advantage of natural daylighting. Additional community spaces, including classrooms for the nearby Maine College of Art and Design were provided along Free Street to the north along with public shops and restaurant making Free Street and Congress Square and Market a creative hub for the city’s new art center and PMA expansion.
About Time: Redressing the Runway by Triciajane Asuncion, B.Arch ‘23
University of Illinois at Houston | Advisors: Sheryl Tucker de Vazquez, Ophelia Mantz, & Dr. Leslie Vollrath
About Time: Redressing the Runway breaks down the fourth wall between consumption culture and the global fashion supply chain. Sited in the Brera courtyard arches of Milan, Italy, semi-transparent fabric draped as catenary arches as a runway set design transforms throughout the show to communicate flow, movement, excess, contamination, and suffocation associated with the fashion industry. Generally used as a construction element in fashion, the fabric becomes redefined in the runway show to expose the underbelly of the problematic industry. Created for the intention of desire and spectacle, runway shows encourage consumption and even overconsumption, employing allure to conceal the ugly reality of the industry. The terms, “back of house” and “front of house” are used in this investigation to indicate the fashion production process the everyday consumer does not see, and the point of sale retail environment that the consumer experiences, respectively. The show is divided into three acts to immerse the audience in the fashion production process in its entirety to create awareness of the backstage conditions the everyday consumer doesn’t see. Walter Benjamin’s The Arcades Project and Guy Debord’s The Society of the Spectacle offers philosophical insight on consumption and commentary on the arch typology as a symbol of the fetishization of commodified goods and experiences. Through draping, stretching, and layering, the fabric is manipulated in a number of ways throughout the runway show, which is transformed with and by a choreography that mirrors the bodily labor of workers. The transformation of fabric explores the material’s spatial and temporal possibilities in the runway, creating moments of tension, movement, and contradiction. Through presenting such issues in a theatrical format that reveals the “back of house” underbelly through a “front of house” runway presentation, the hope is to propose alternative solutions for a more sustainable and ethical practice.
This project won the 2023 Outstanding Thesis Award.
Instagram:@tricxajane, @SherylVazquezarchitecture
Portland Museum of Art Expansion by Brena Daly, B.Arch ‘23
University of Oregon | Advisors: James Tice
This thesis-level architectural studio at the University of Oregon was based on an international architectural competition sponsored by the Portland Museum of Art, Portland, Maine for the expansion of its landmark museum designed in 1982 by Harry Cobb of I.M. Pei & Partners. The studio accepted the basic parameters and goals of the competition brief of 2022 for expanded galleries, services, and community space to enhance and unify the existing campus of historic structures and landscape gardens. In addition, students were challenged to expand the program and the site beyond that required by the competition to include the entire city block on which the museum is located. The idea is to engage the unique urban setting of the museum in the historic center of the city on Congress Square and Free Street. The design challenge, then, was to expand the PMA building and campus and to create an urban art center for the entire city of Portland, enhancing its unique physical and cultural context. The studio focused on urban design, sustainability, community engagement, and use of local materials. The goal was to honor the existing PMA and its context in the city and expand its program and facilities for the larger community. The design by Brena Daly, shown here, met these challenges by expanding the existing museum with a north-south public arcade that connects with neighboring streets and major program elements. Beyond new galleries for the museum, the project envisions a public garden, performance hall, community ‘maker space’, and community classrooms. The facade was designed to complement Cobb’s arcuated facade of brick, using similar proportions and regulating lines employing local terra cotta. The structure features mass timber, keying into native materials of the region. A roof top restaurant and sculpture terrace overlook the harbor to the south connecting visually and symbolically to the Portland’s historic waterfront.
See you soon for the next series of the Student Showcase!

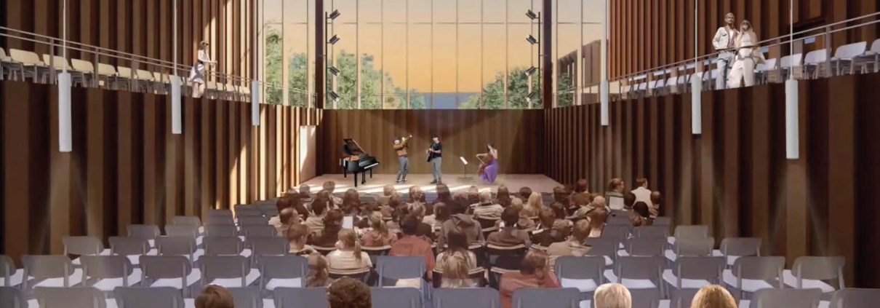
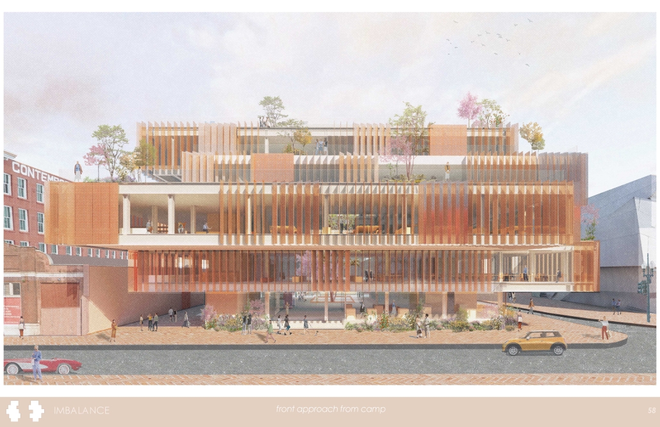
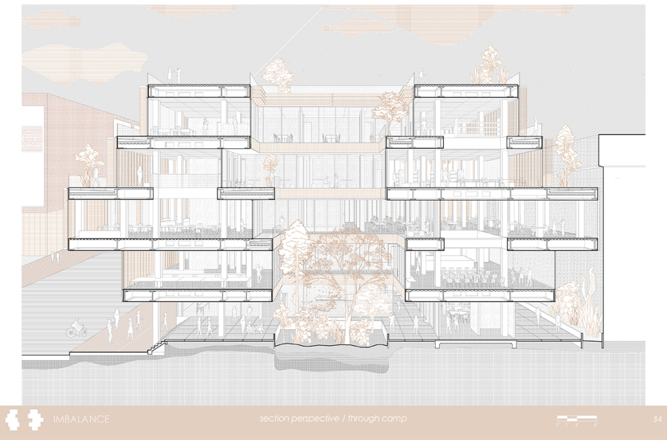
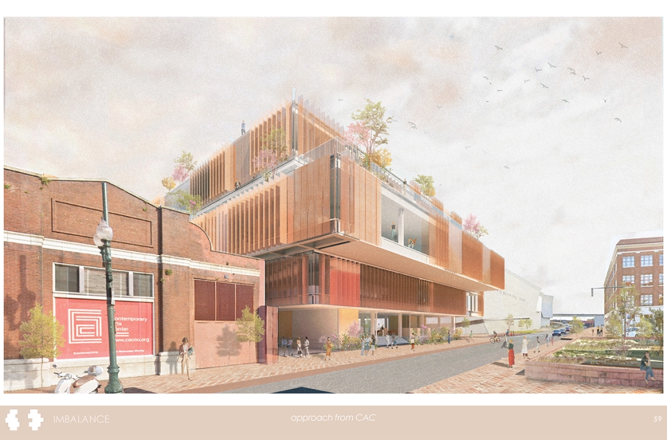
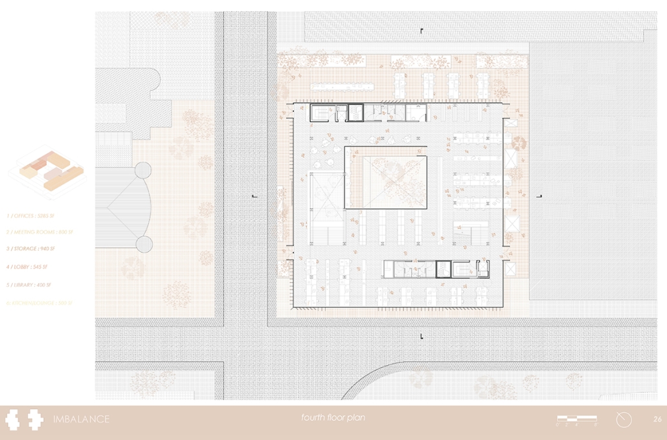
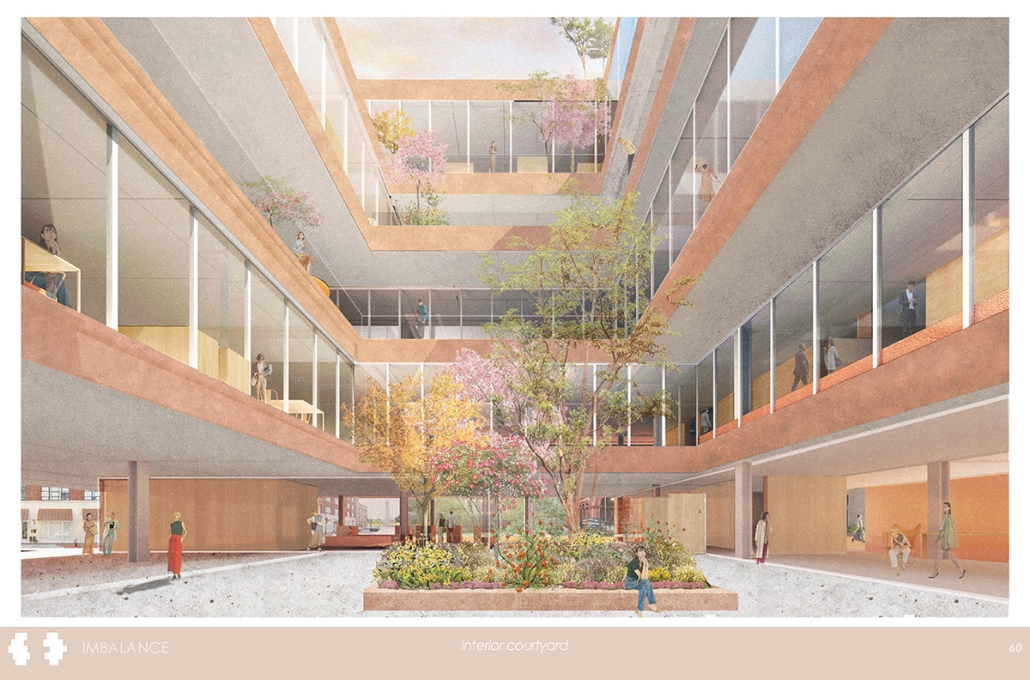
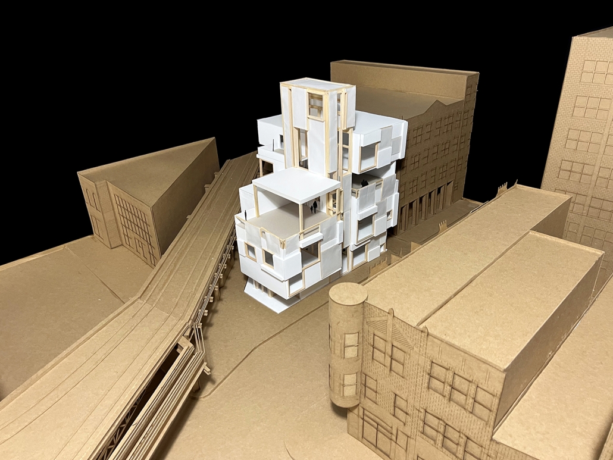
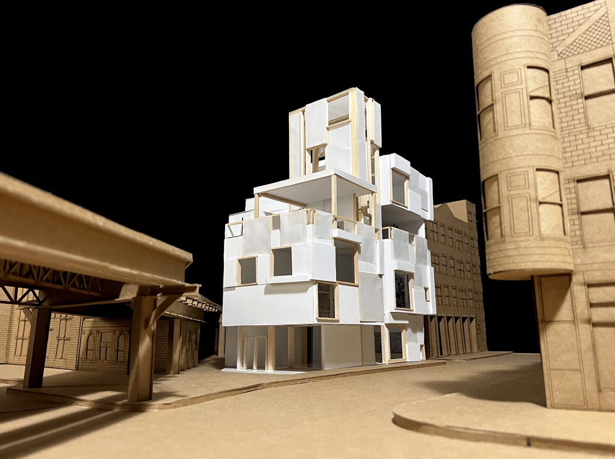
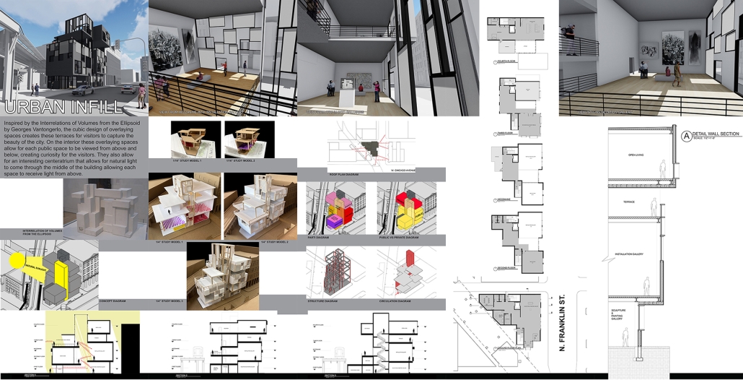
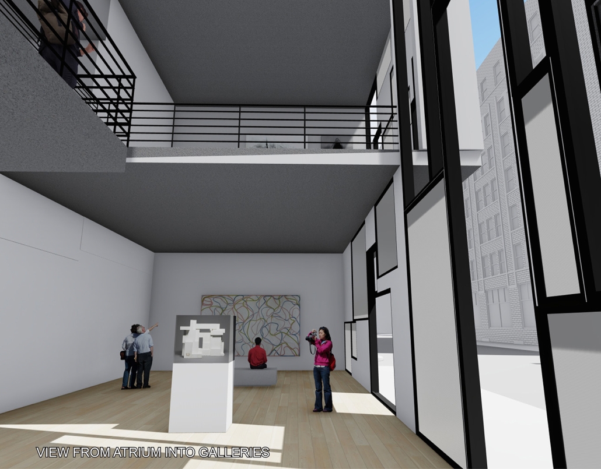
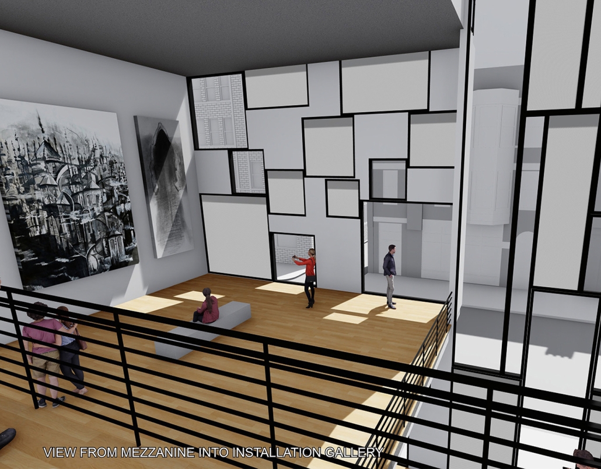
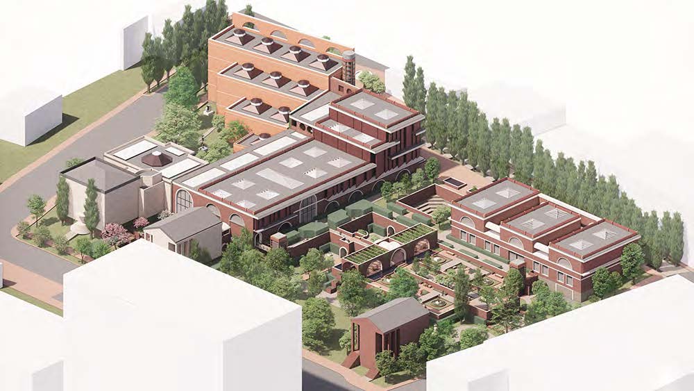
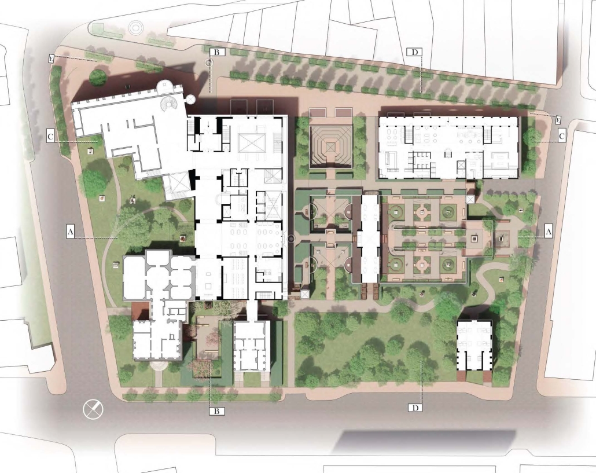
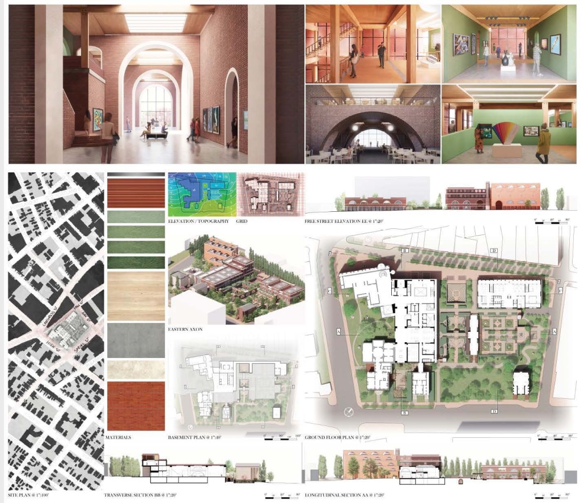
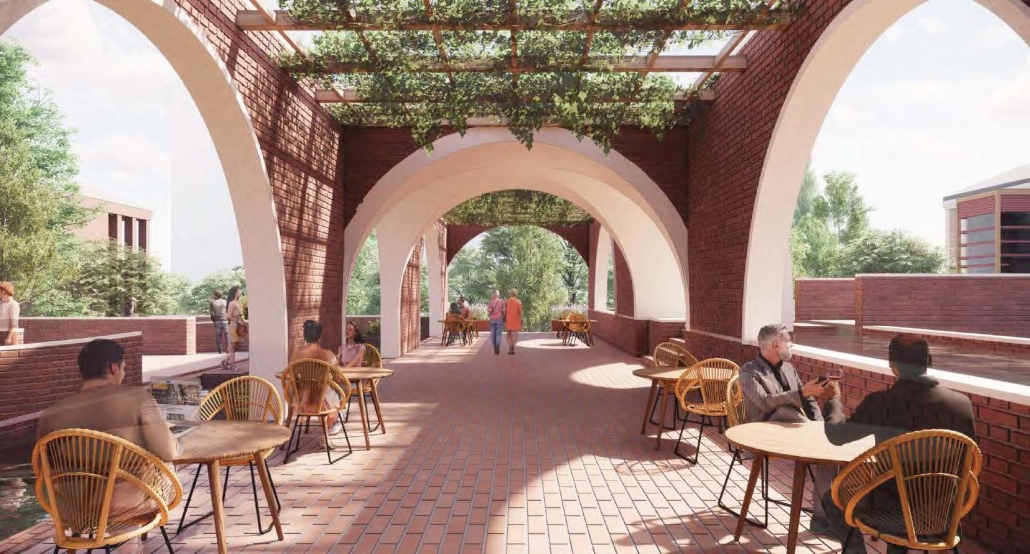
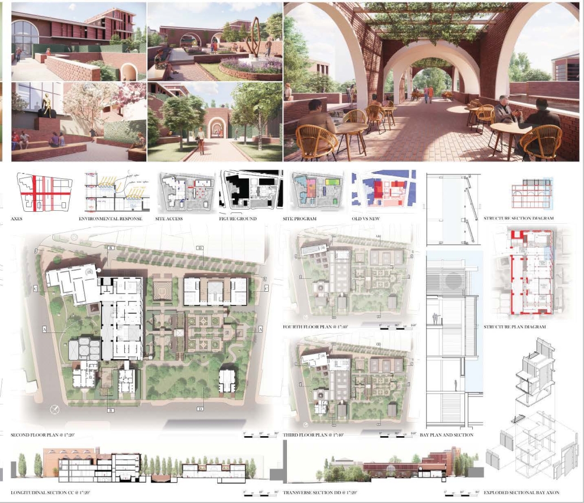
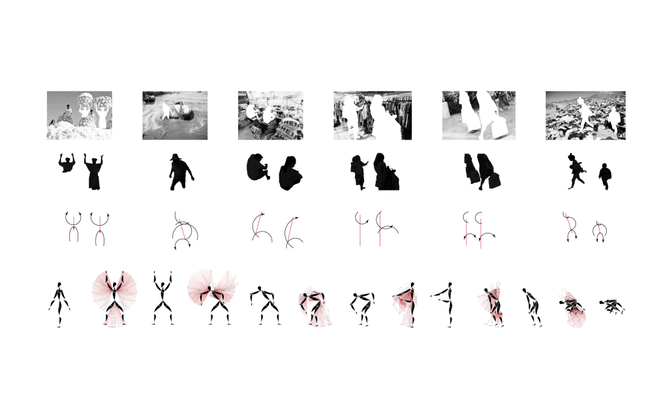
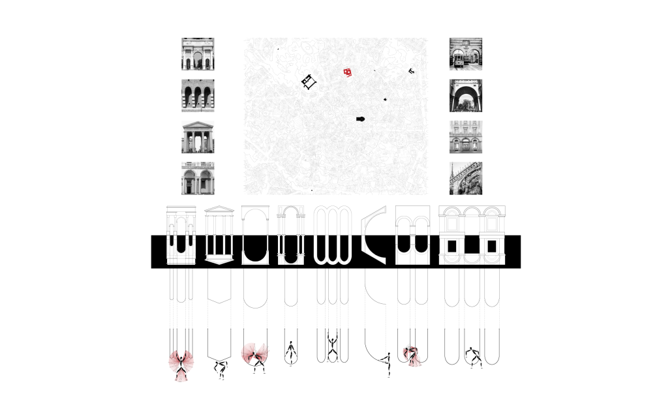
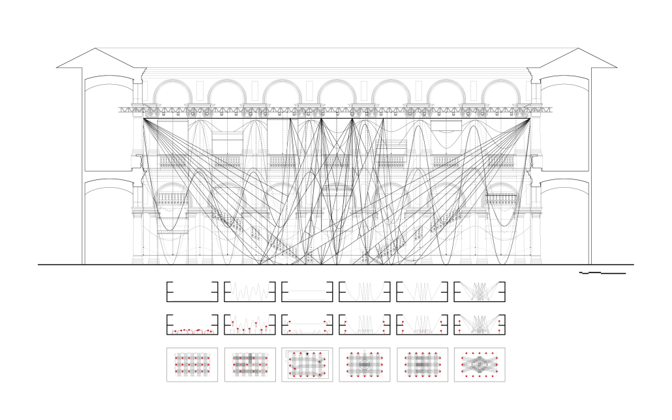
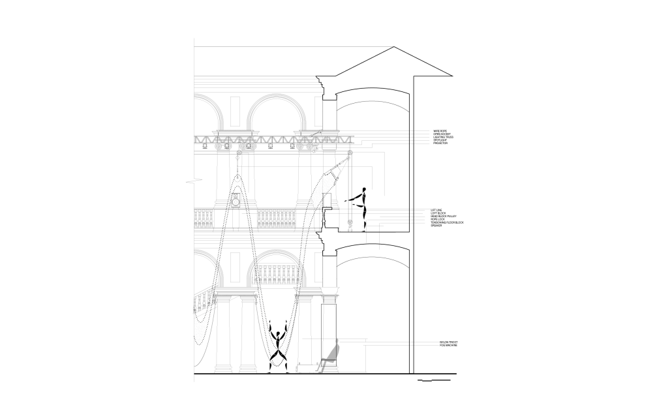
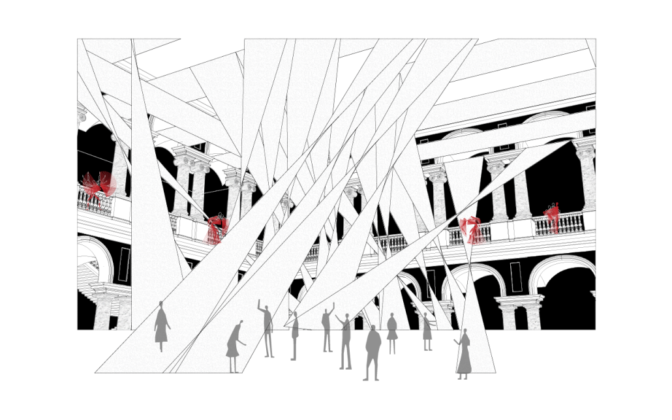
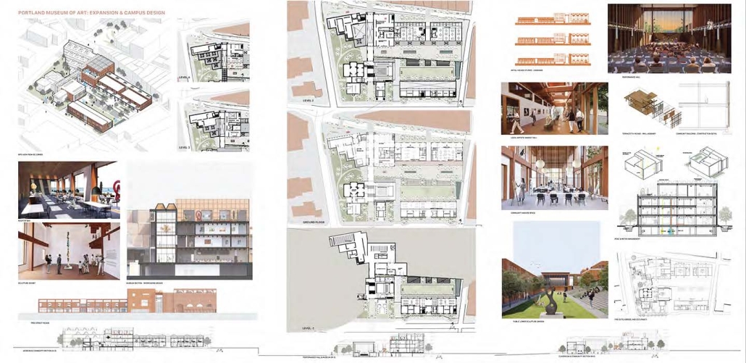
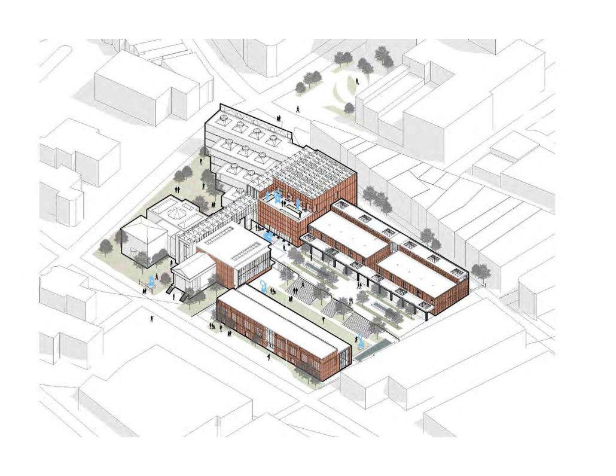
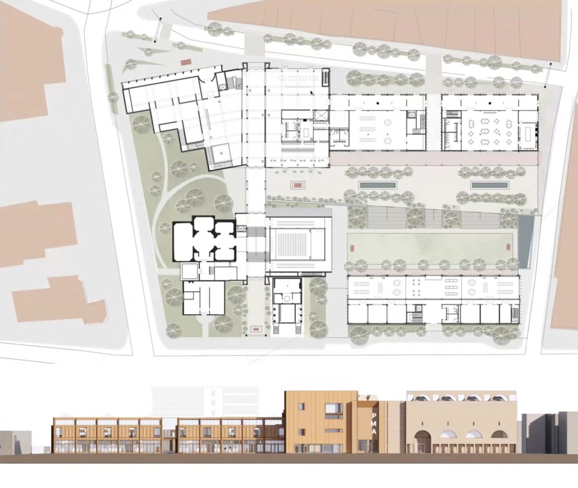

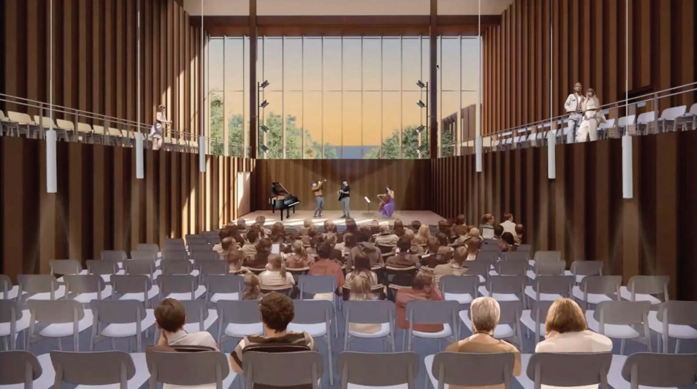
![[IN]visible_longsection - Ying Xuan Tan](https://studyarchitecture.com/wp-content/uploads/INvisible_longsection-Ying-Xuan-Tan-1-180x180.png)
