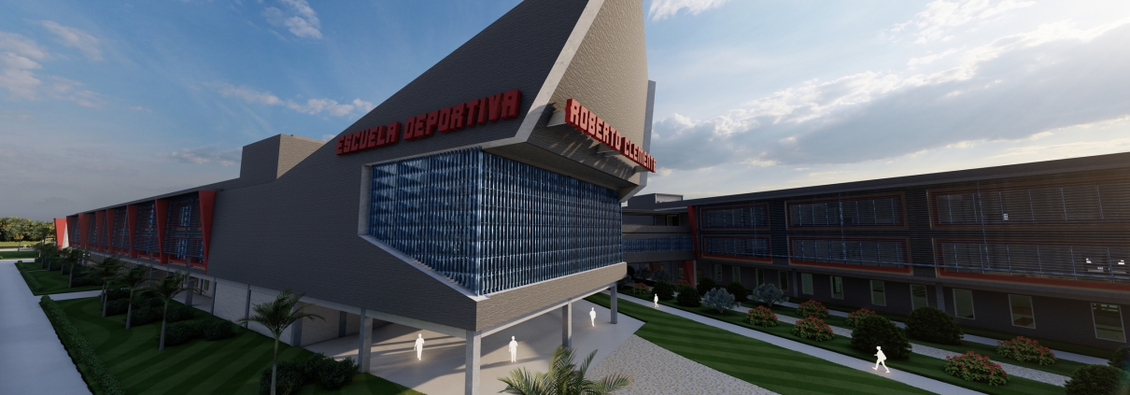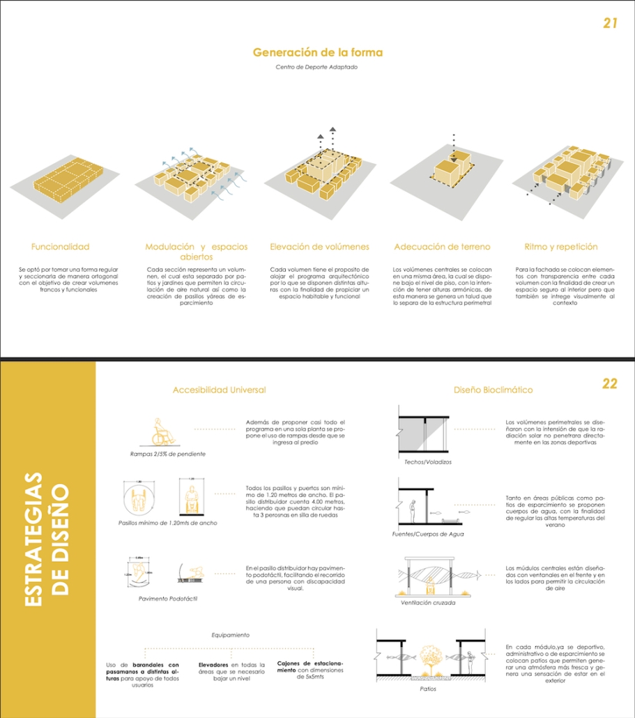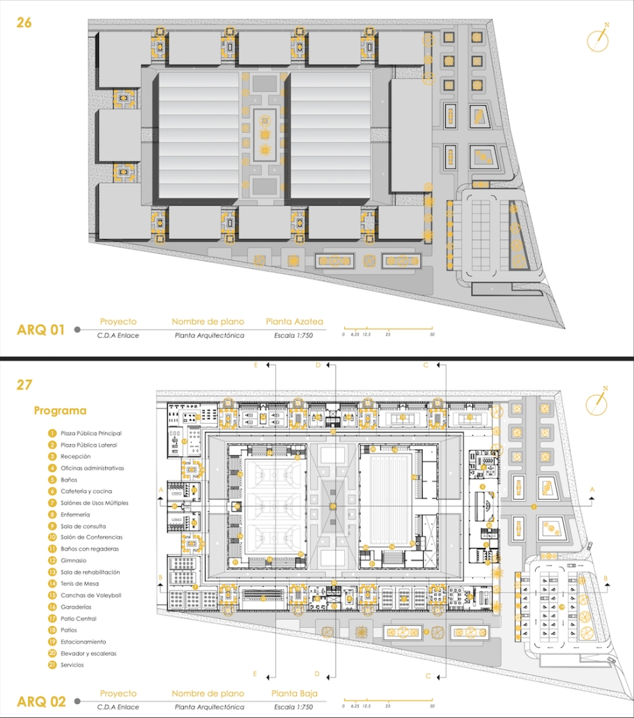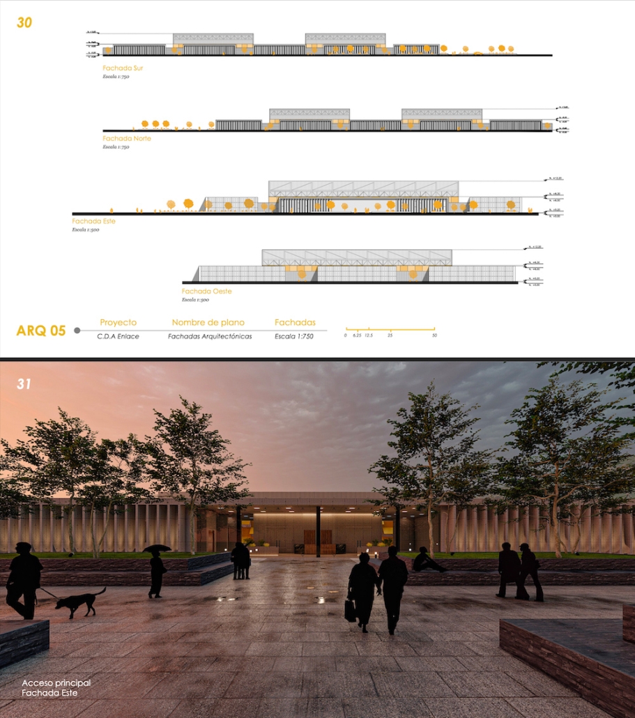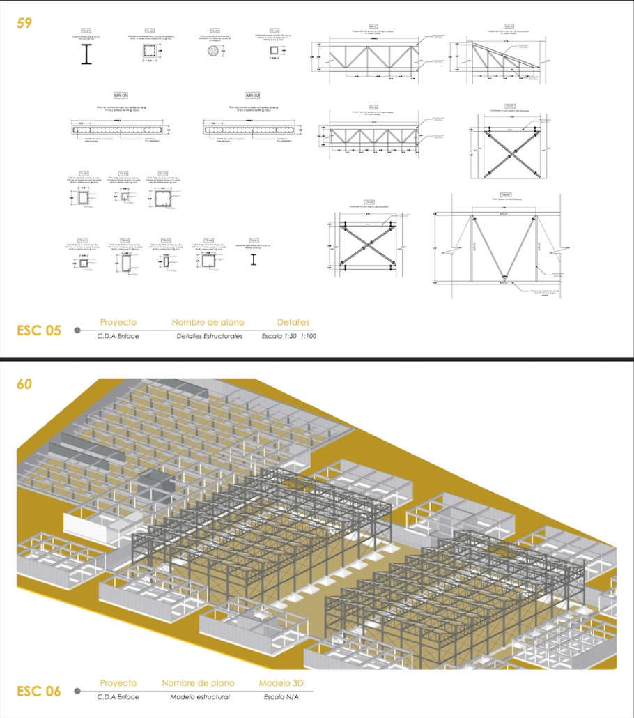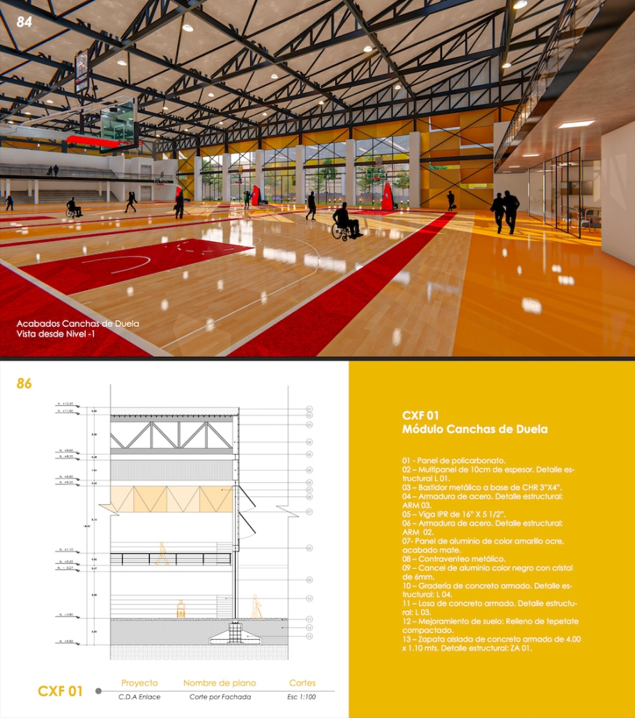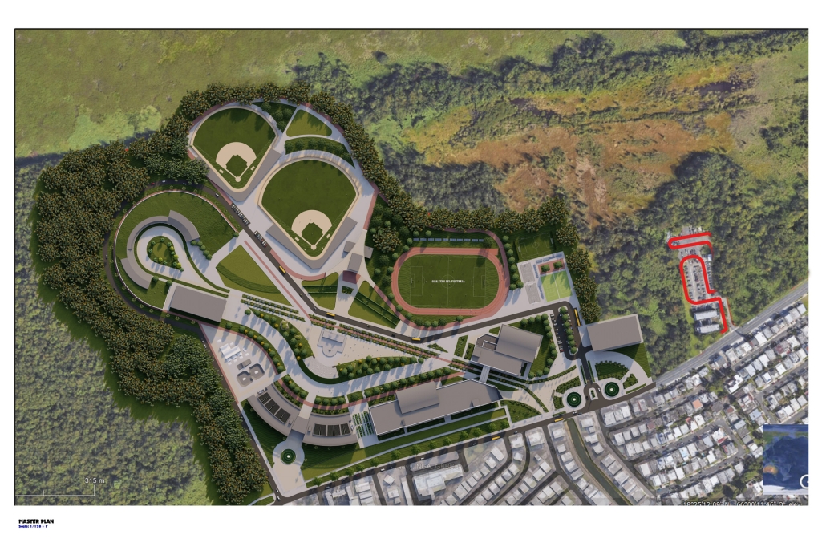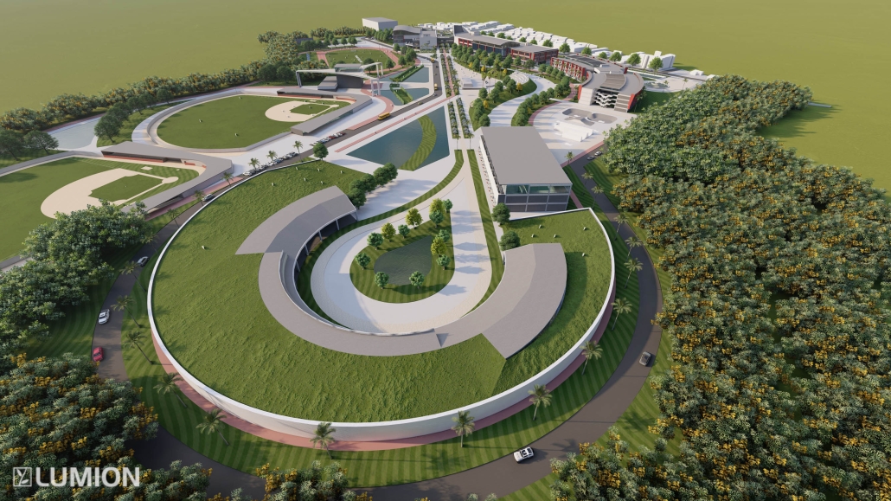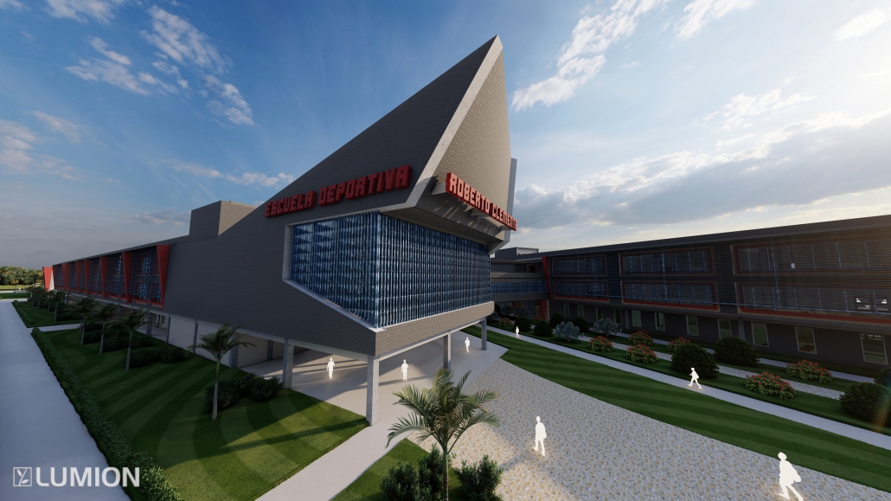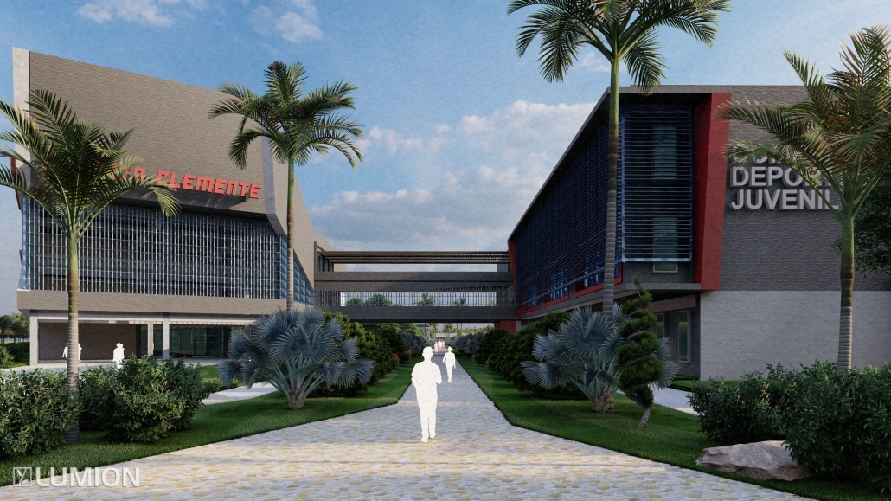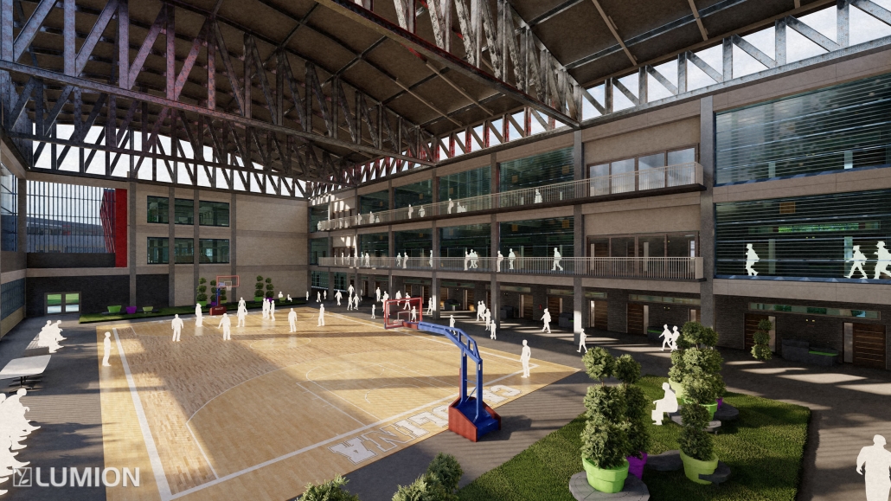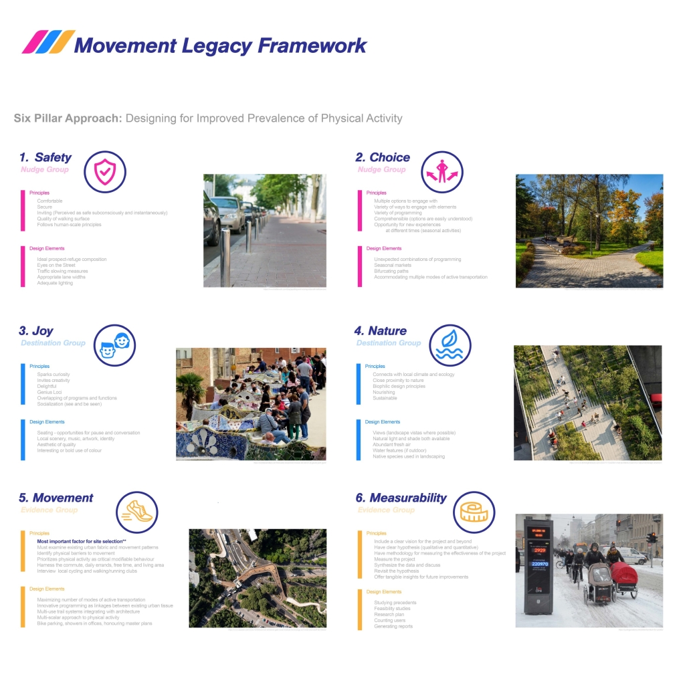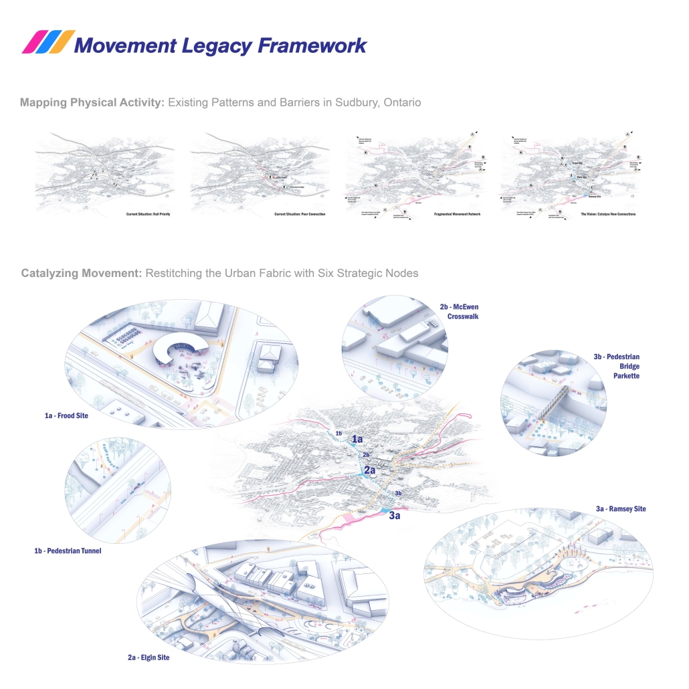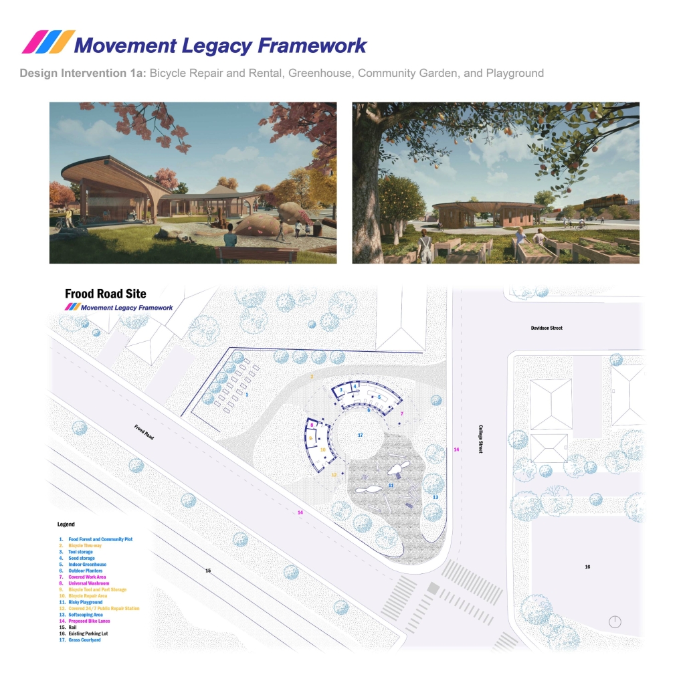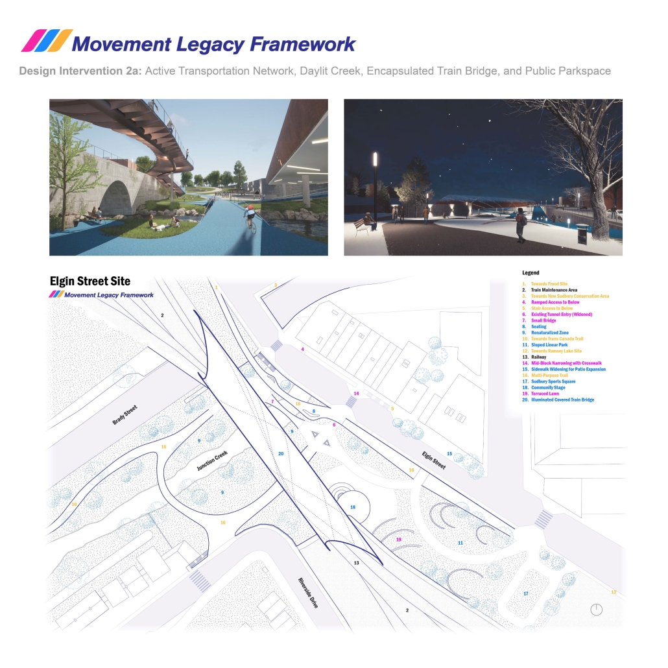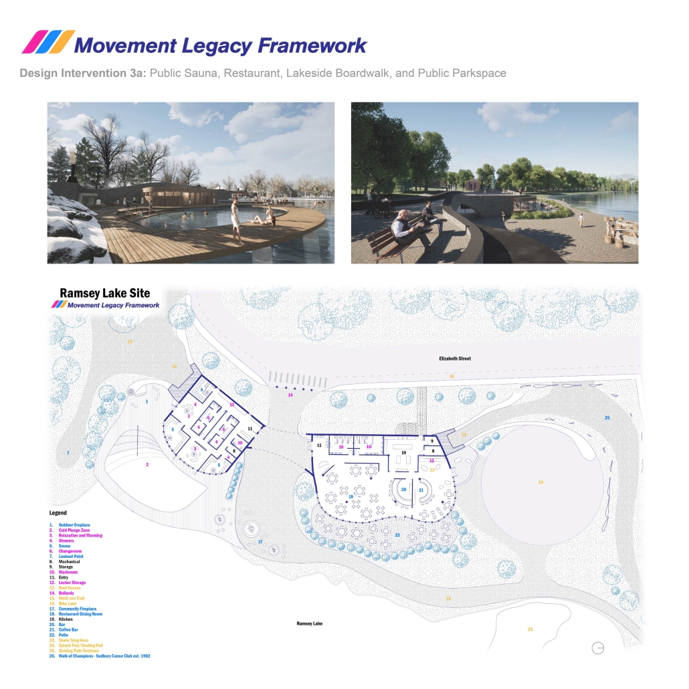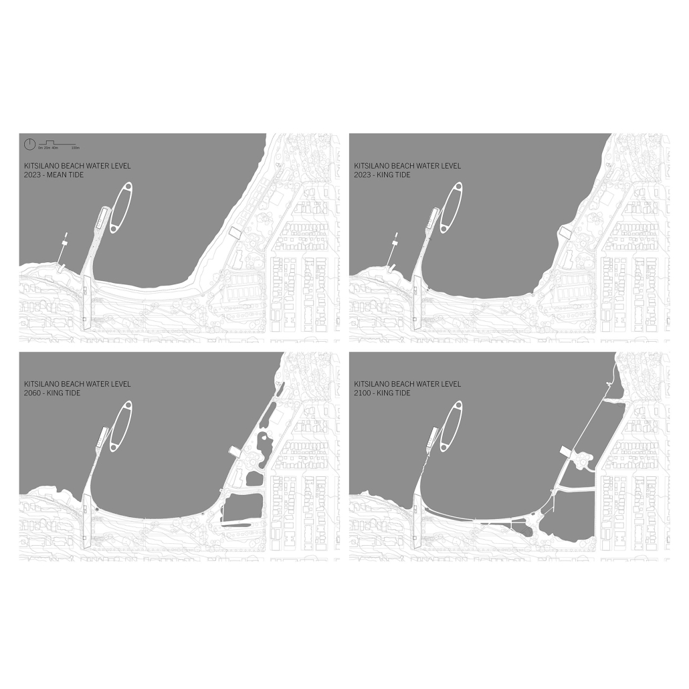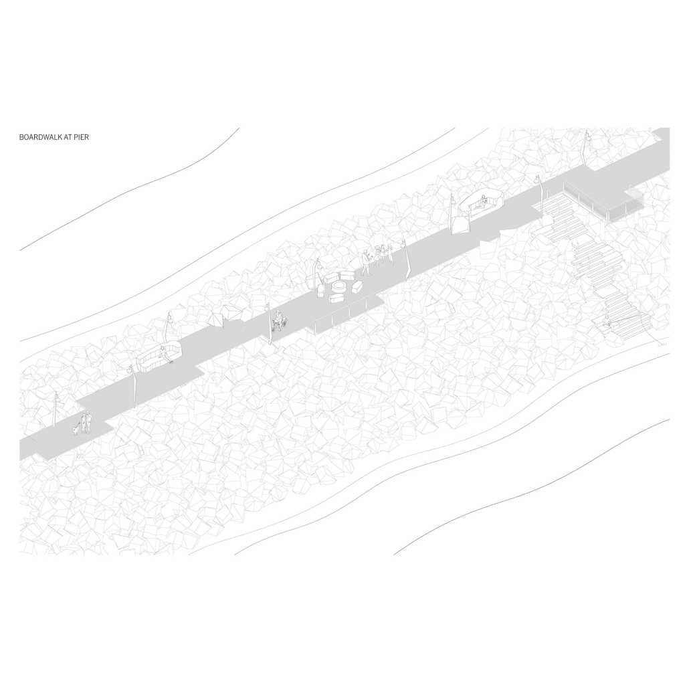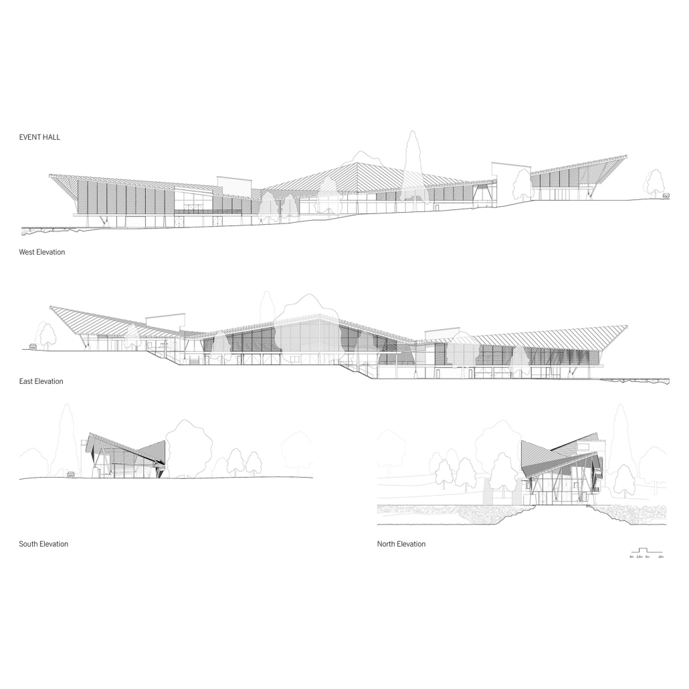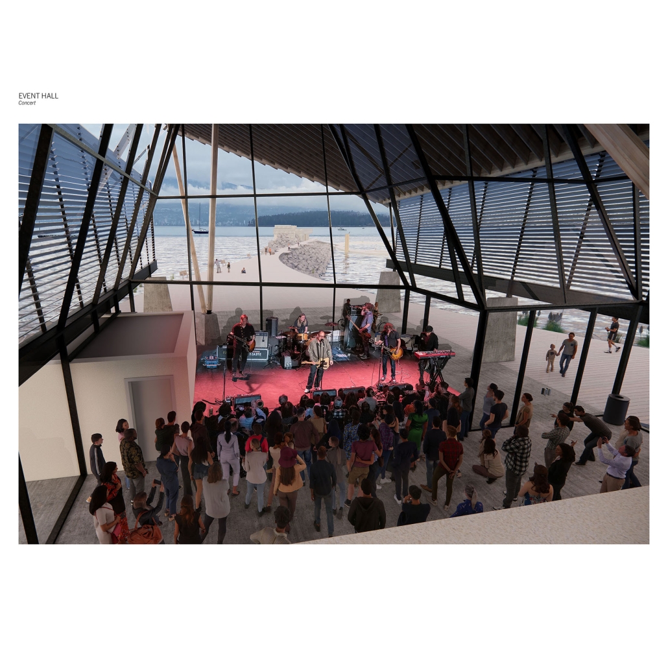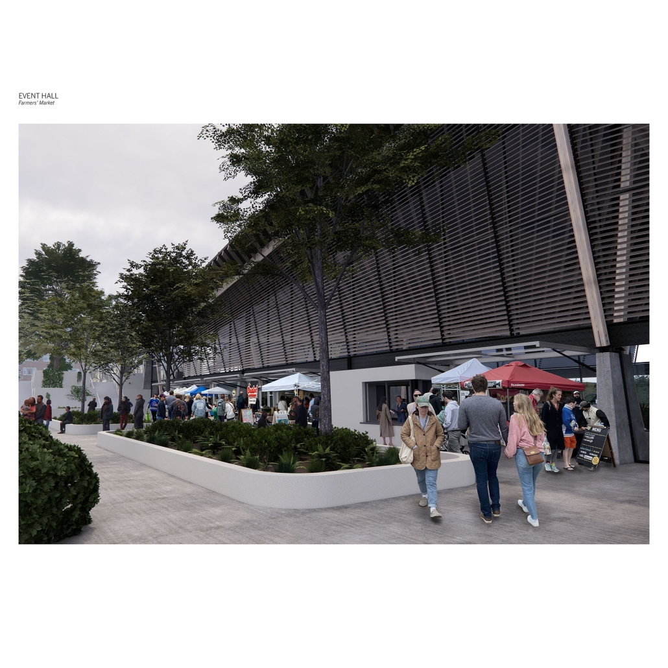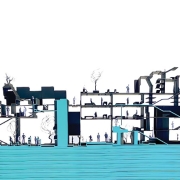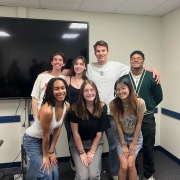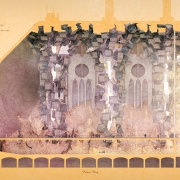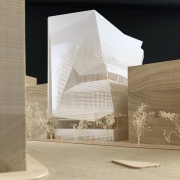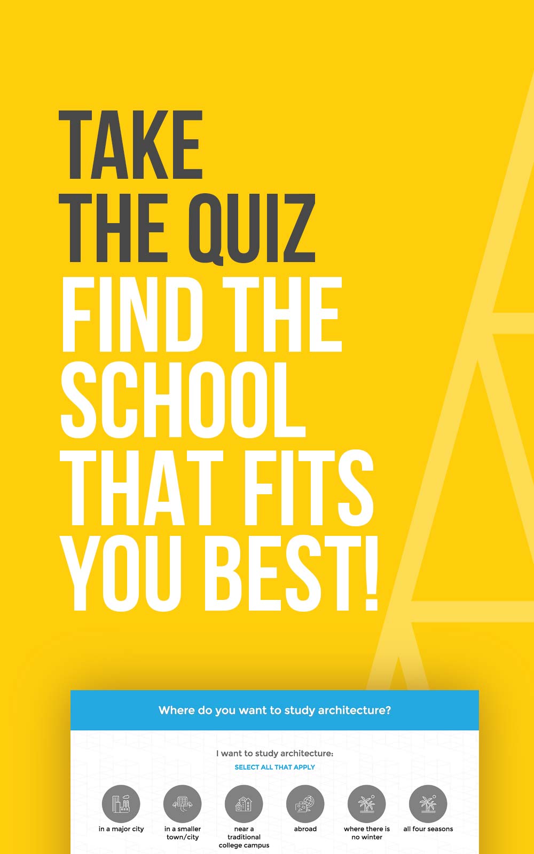2023 Study Architecture Student Showcase - Part XXIII
Athletics and wellness are at the forefront of the designs featured in Part XXIII of the 2023 Study Architecture Student Showcase. The displayed projects range from sports centers dedicated to improving the quality of life for those living with disabilities to facilities that draw on the connection between health and design – demonstrating how the built environment can foster healthy lifestyle change.
ENLACE (CONNECTION) by Alejandra Camacho Meza, B.Arch ‘23
Universidad Anáhuac Querétaro | Advisor: Jorge Javier
An Adapted Sports Center can provide a dignified space for those living with a disability or who wish to start a rehabilitation process to improve their quality of life. At the same time, it can empower this “small” sector of the population that not only has a presence in the delegation but throughout the state of Querétaro.
This project was received the Dept. Chair Award Senior Year Capstone and an Honorable Mention at the USGBC Detroit Student Competition
Instagram: @ale_camchomez87 , @arqwave
Sports Recreation Adapting Communities in Puerto Rico by Christian A. Pérez-Montalvo, B.Arch ‘23
Pontifical Catholic University of Puerto Rico | Advisor: Pedro A. Rosario-Torres
The objective of this project is to look for modern and functional architecture that reflects the motivation and enthusiasm of young people and inspires Roberto Clemente’s desire to help young Puerto Ricans come true.
The architectural program calls for a modern educational and sports center in the Roberto Clemente Sports City Park in Carolina, Puerto Rico. The goal is to address the challenges that Puerto Rican youth (ages 13 to 17) face when trying to develop their athletic capacities due to various negative factors that impede their full potential.
The proposal is based on rescuing and renovating the disused existing sports facilities and combining them with an educational purpose that integrates academics and sports, guaranteeing a positive impact on society. The axiality concept focuses on the complex’s functionality, creating a central axis that helps circulation between the different areas.
The architectural design focuses on functionality, accessibility, and youth safety. A sports school and recreation center are designed to function as a dorm, supplying a focus on educational performance and sports therapy. The rooms are spacious, well-lit, and equipped with the necessary elements.
The project is divided into four programmatic phases:
- Sports Phase: includes the construction of modern facilities to foster physical development and athletic skills, such as baseball and soccer fields.
- Education Phase: includes classrooms, library, and computer rooms to ensure a good educational environment.
- Therapeutic Phase: supplies specialized therapies, such as psychotherapy and physical therapy, for those youth who need emotional and physical support.
- Dormitories Phase: offers accommodation to young people with athletic abilities and good academic performance, allowing them to improve beyond their limits.
In summary, the proposal looks to turn the Roberto Clemente Sports City into a first-rate educational and sports center, where young Puerto Ricans find support to develop their potential and learn values such as hard work, integrity, and teamwork. The project helps young people from different origins and situations, improving their quality of life and allowing them to develop sports careers, for the country’s benefit.
Instagram: @__chapm1
Movement Legacy: A Bioethical and Epigenetically Grounded Architectural Framework for Healthy Lifestyle Change Brett Walter, M.Arch (professional degree) ‘23
McEwen School of Architecture, Laurentian University | Advisor: Aliki Economides
Strong correlations between environmental stressors and absolute mortality rates have been shown in medical research for decades. New research in neuroscience, environmental psychology, urbanism, and medicine have identified many of these specific factors, which include quality of light, noise levels, ease of wayfinding, sense of safety, opportunities for socialization, and proximity to nature, however, these are not yet widely understood or adopted by the design community. A novel approach that better leverages the scientific literature to inform design is required. Recent discoveries in epigenetics further reveal the immense impact our environment has on intergenerational human health through a process called epigenomic editing. Simply put, our built environment and the nudges it can provide for better lifestyle choices, such as exercising, can positively impact us via epigenetic mechanisms which change the expression of our DNA. These changes in gene expression improve cellular function making us more resilient to disease and are then passed down to our next generations, thereby providing the blueprint for how our children’s cells will operate.
This thesis argues that design and health are inextricably linked to bioethical questions that require deeper exploration and ought to compel designers to reframe their role and responsibility in community health. A new theoretical framework is developed that aligns design elements at multiple scales with evidence-based principles, which elicit positive health outcomes through increased physical activity prevalence. Informed by the framework, a network of design interventions for Sudbury, Ontario demonstrates how the built environment can foster healthy lifestyle change. The broad accessibility to – and significant impact of – physical activity galvanizes its centrality in the picture for comprehensive public health. When we nurture our physical health, improvements to mood, cognitive function, relationships, sex life, professional life, and longevity follow, bringing positive changes to community mental health, economic strength, and environmental sustainability.
This project received the Thesis Commendation Architectural Research Centre Consortium (ARCC) King Medal for Excellence in Architectural & Environmental Design Research, the TD Bank Graduate Scholarship in Architecture: Design for Human Habitat and the RAIC Foundation Vince Catalli Scholarship for Sustainable Architectural Innovation
Instagram: @brettwltr, @aliki.economides
Kits Pool Redux by Dylan Treleven, M. Arch ‘23
The University of Texas at Austin | Advisor: Kevin Alter
Kitsilano Pool is a popular outdoor swimming facility in the Kitsilano neighborhood of Vancouver, British Columbia, Canada. Situated along the shores of English Bay, the beach and surrounding park were formerly the site of a Squamish first nations settlement before white homesteaders claimed the land in the late 19th century. The pool was built in 1931 and remains one of the largest saltwater swimming pools in North America, measuring 137 meters in length. It is open for swimming during the summer season and provides space for sunbathing, lounging, and picnicking with expansive views of the bay and surrounding mountains.
Rising king tides and increasingly violent storm surges have caused extensive damage to the pool in recent years. In response, the local community is reassessing the viability of its design. Kits Pool Redux proposes a resilient and sustainable reimagining of the pool and park to address the growing challenges posed by climate change while maintaining the recreational functionality and iconic aesthetic presence of the current structures. The project begins with a fundamental acknowledgment that the shoreline is always in flux. Consequently, the old concrete sea wall and swimming basin are to be demolished and reincorporated into a permeable riprap breakwater that lines the beach.
Atop this curving, protective mound of boulders sits a raised boardwalk that connects the high ground at the northeastern and southwestern corners of the park. Like strangely precious flotsam deposited along the shore, the boardwalk is dotted with small attractions such as a camera obscura, a carousel, and a pair of sound mirrors that allow friends to whisper to one another across the bay. At the southwestern tip of the park is perched a distinctive event hall with a café and gathering spaces that greet the urban edge at the highest elevation on the site. At the foot of the hall, the riprap and boardwalk wind outward to form a jetty that further protects the beach waters. It houses restrooms, showers, and saunas while providing moorage for a floating pool-shaped swimming dock that deftly rises and falls with the tides.
This project was nominated for the Design Excellence, Advanced Studio, Spring 2023 Award
Instagram: @dttreleven, @alterstudio
See you in the next installment of the Student Showcase!

