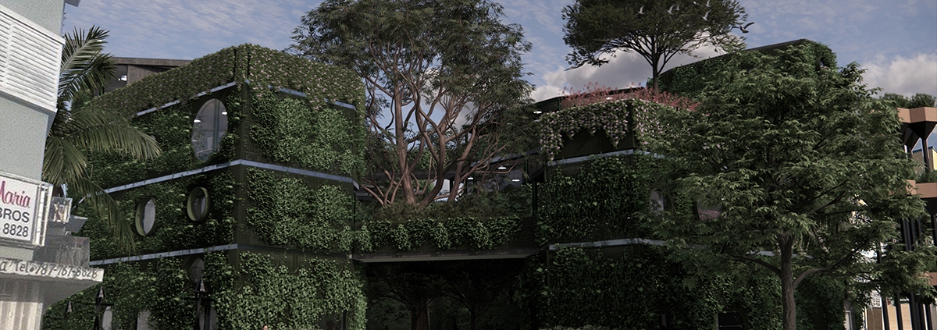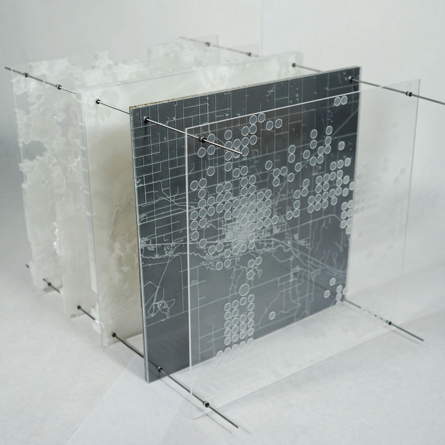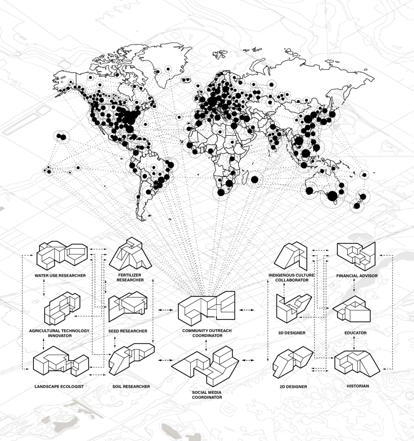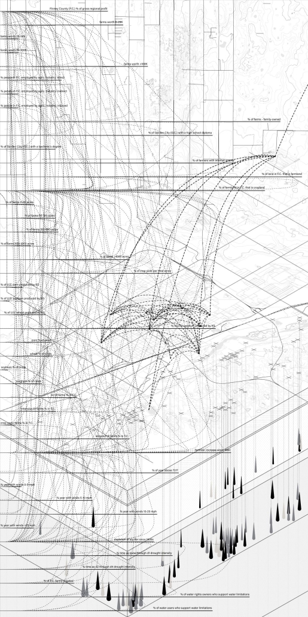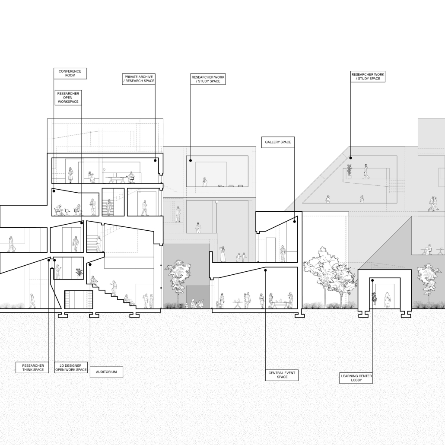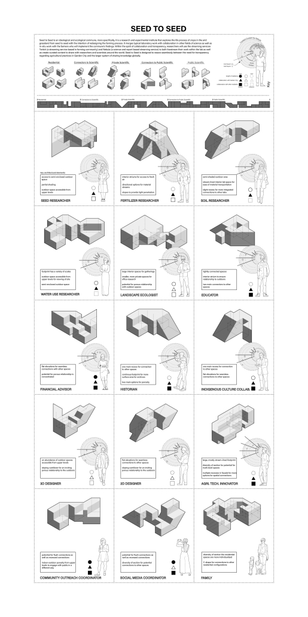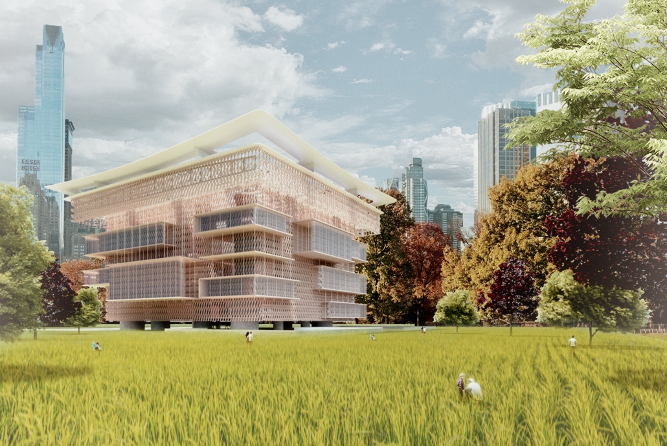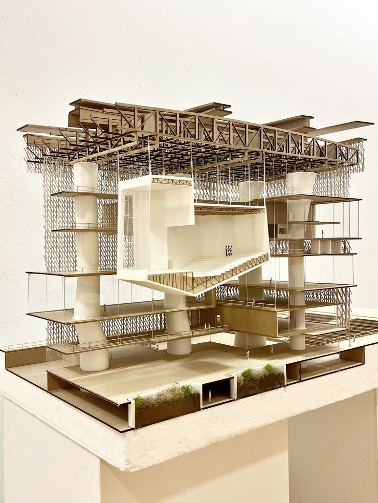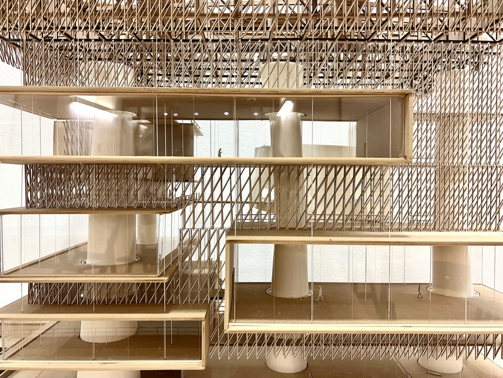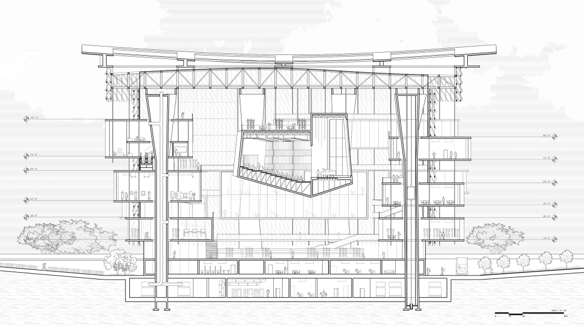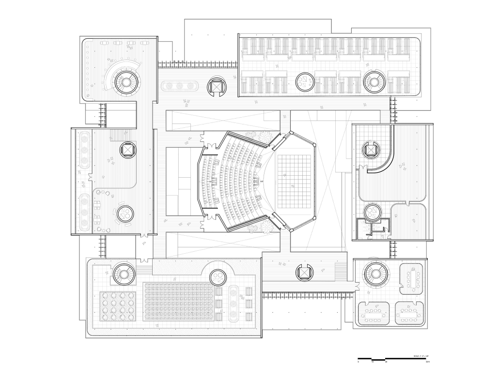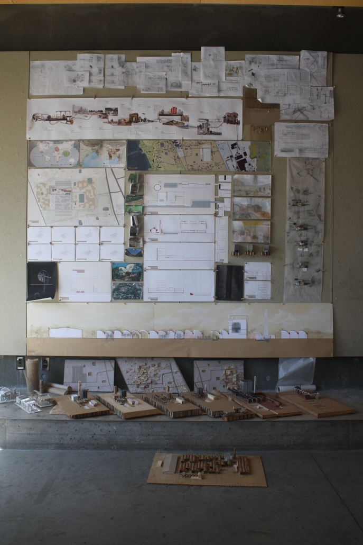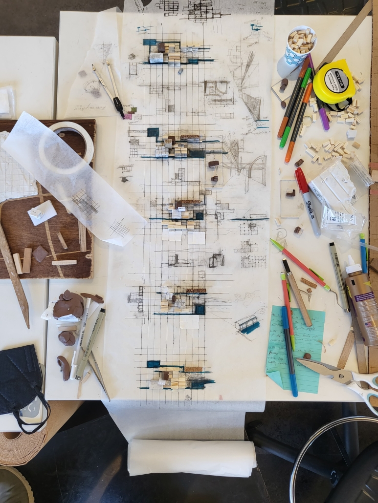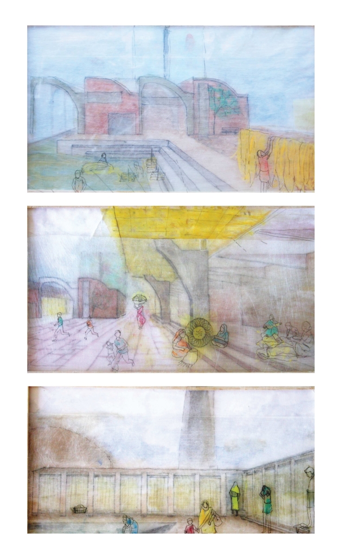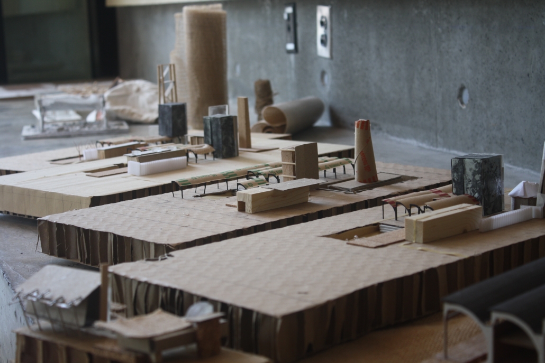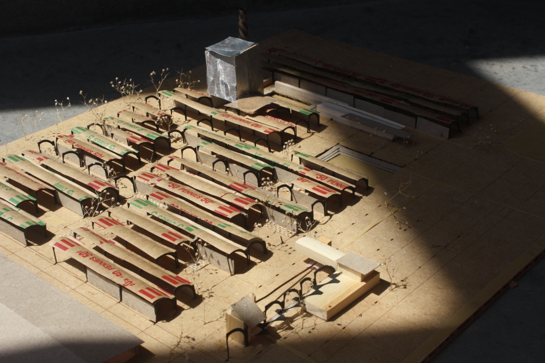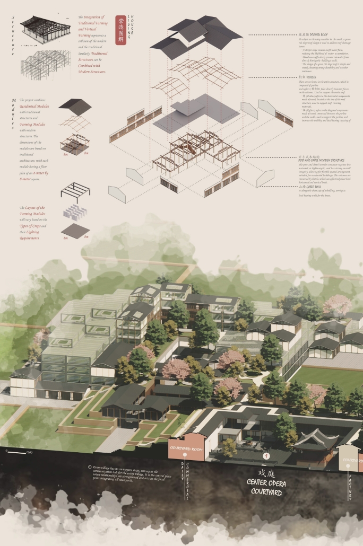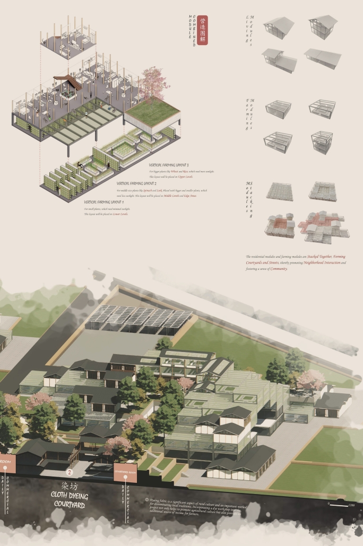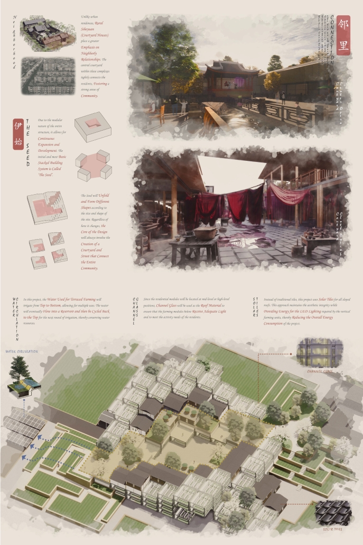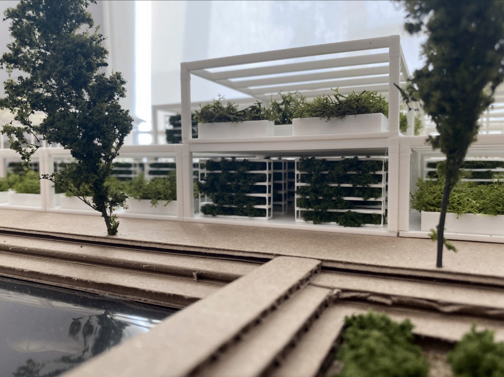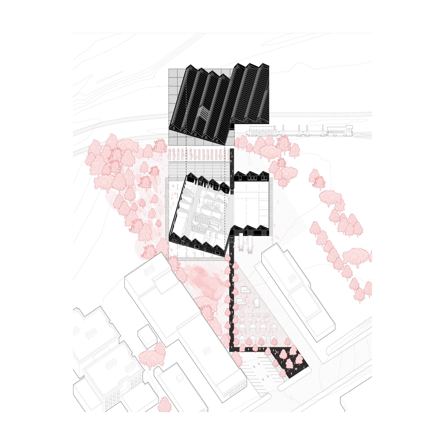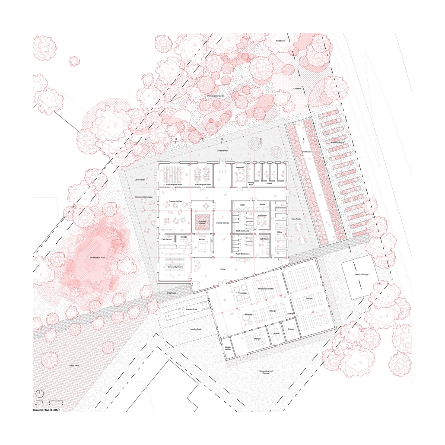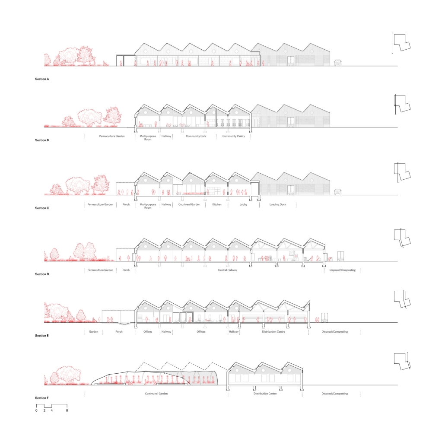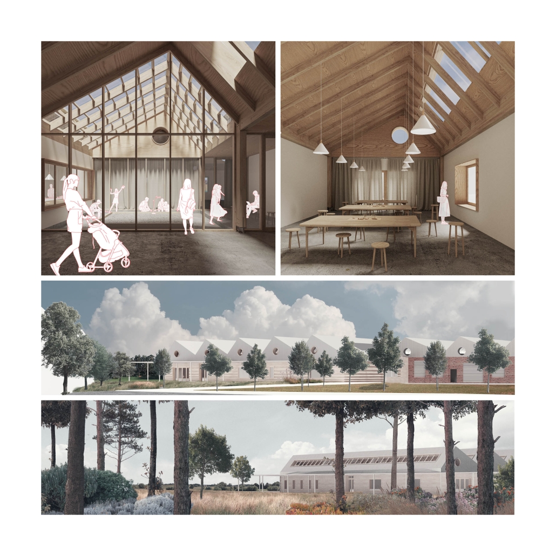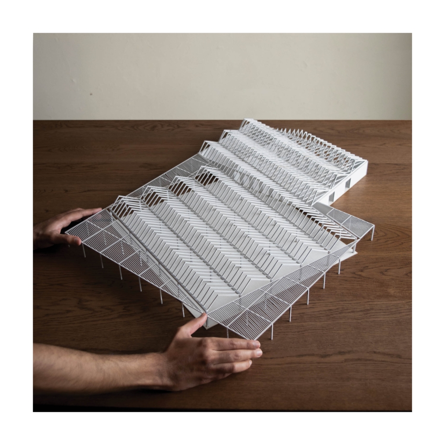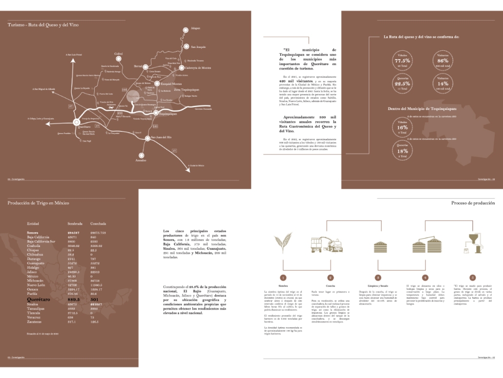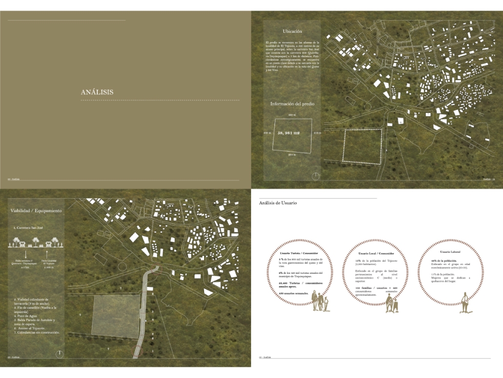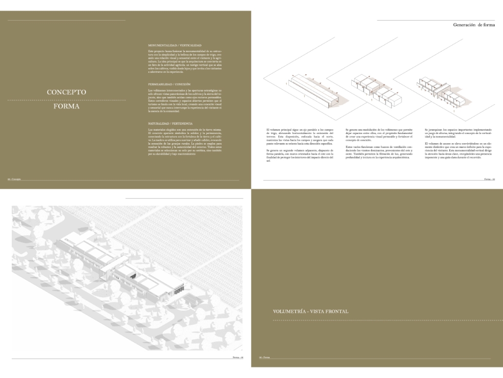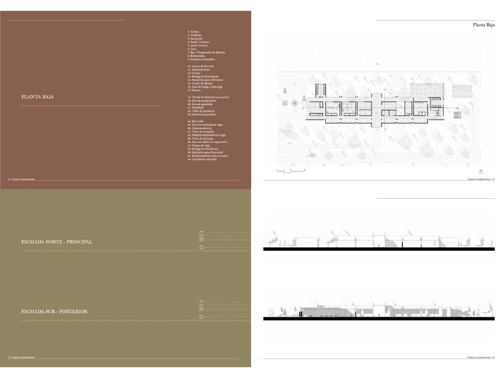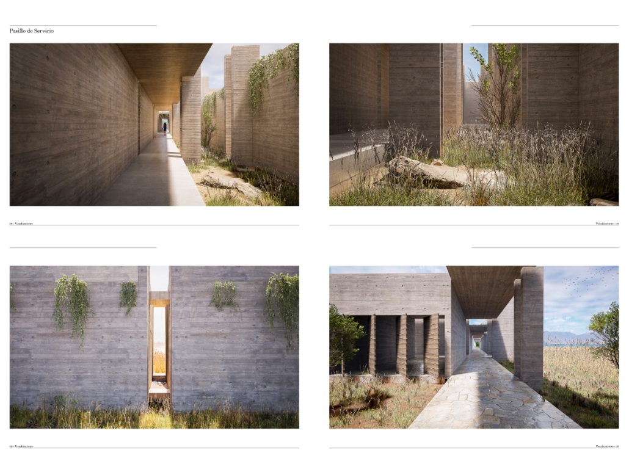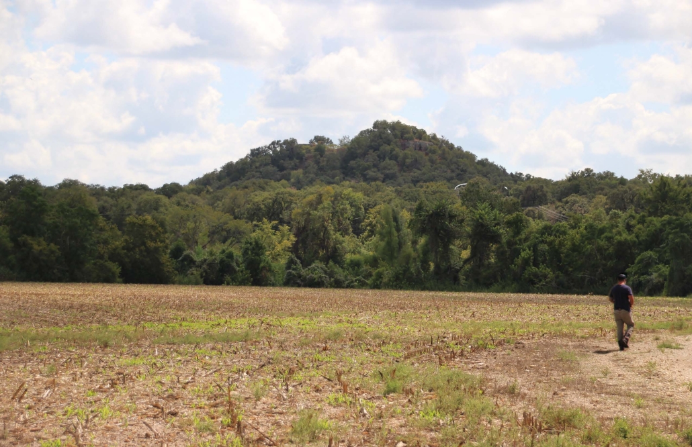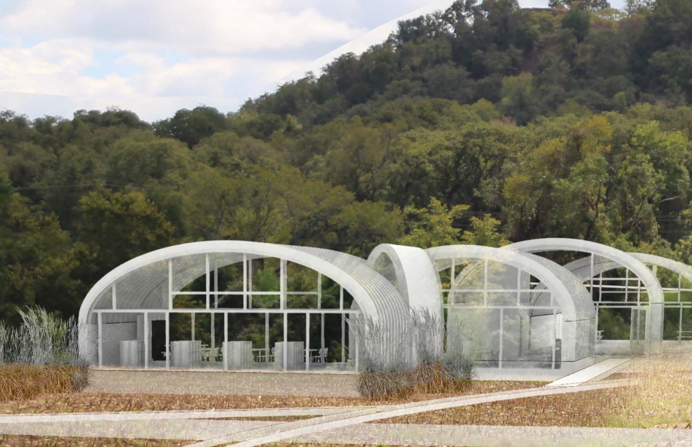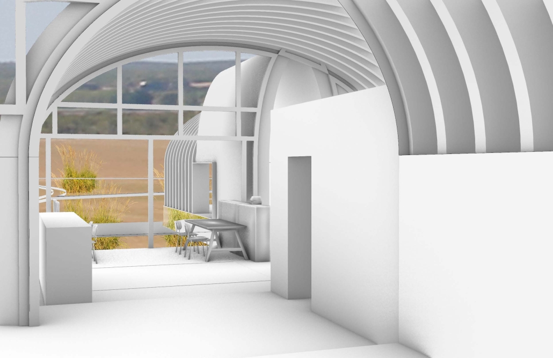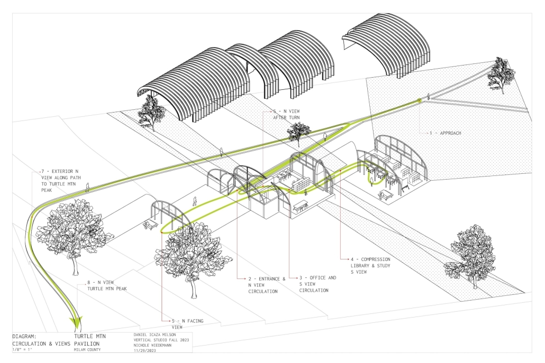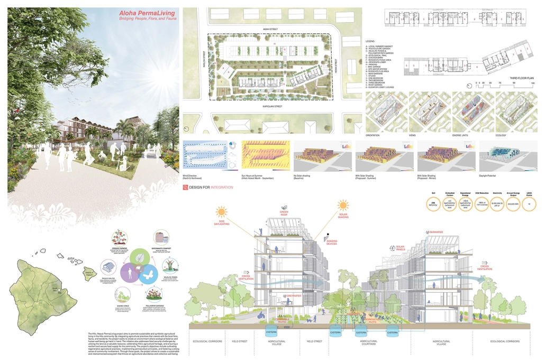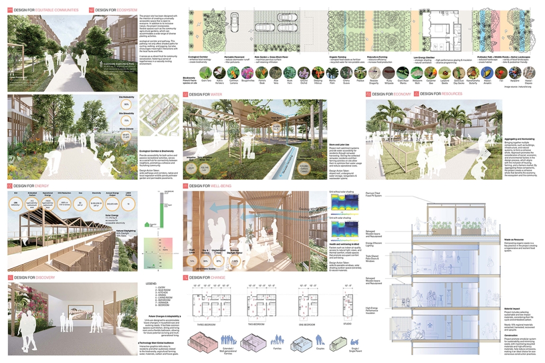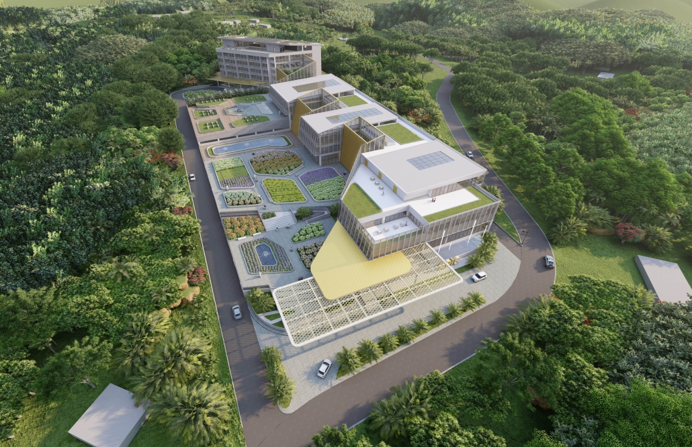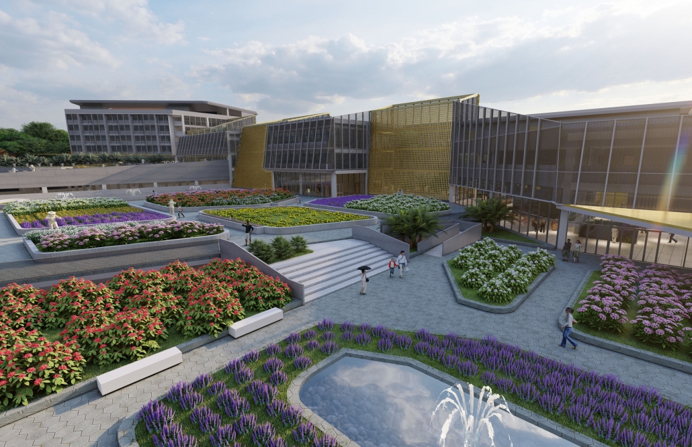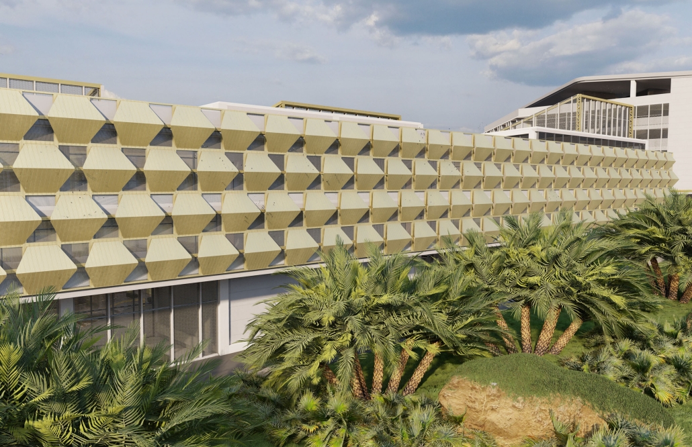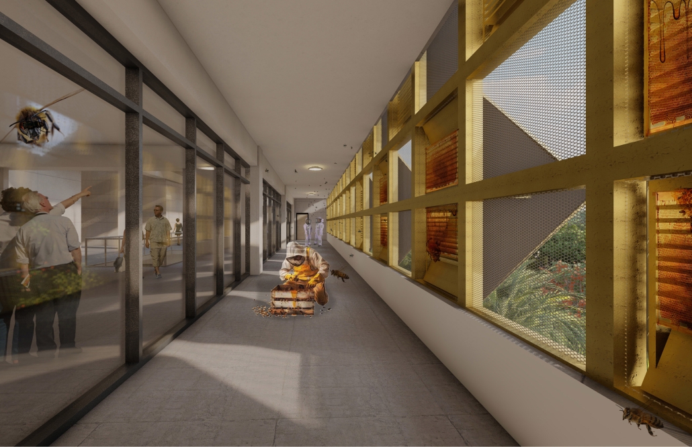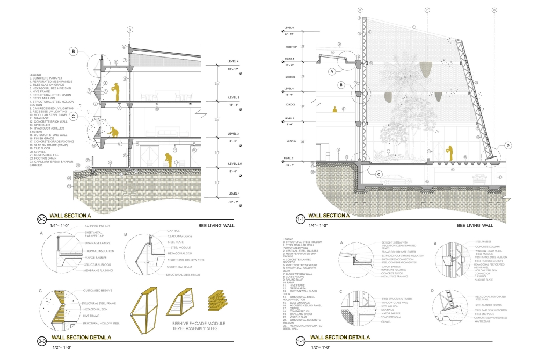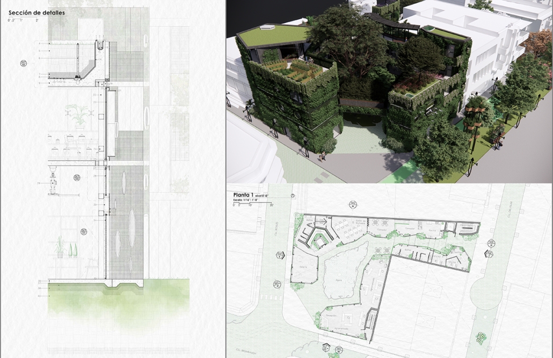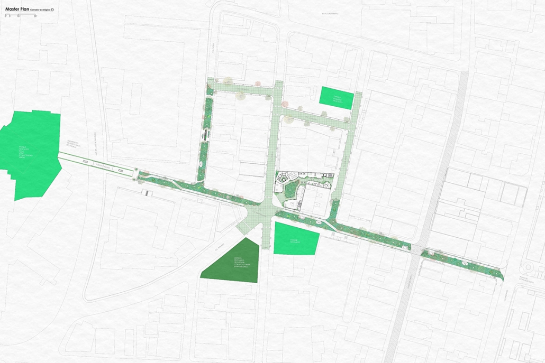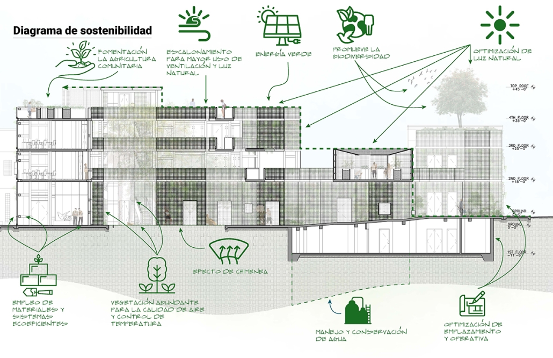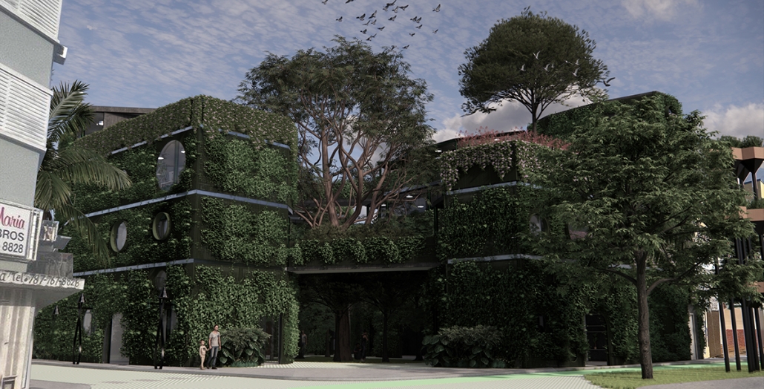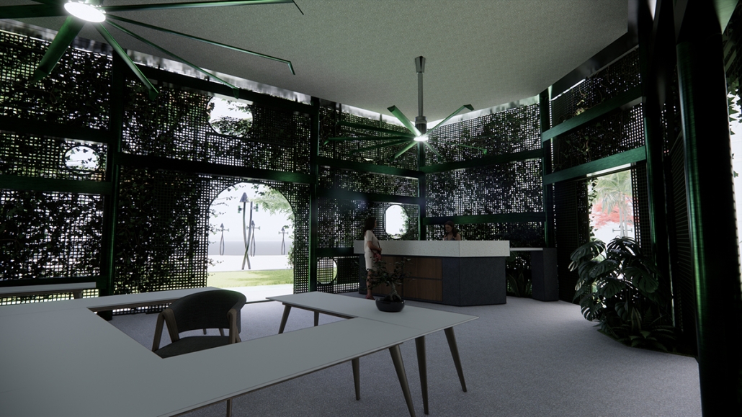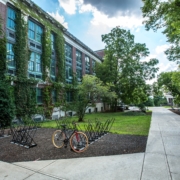2024 Study Architecture Student Showcase - Part VI
In Part VI of the 2024 Study Architecture Student Showcase, we take a look at projects that address various agricultural concepts. For these projects, agriculture is much more than just farmland. From agrotourism and community-centered food banks to using Twitch streaming to cultivate a transparent farming process, viewers are encouraged to expand their thinking about what agriculture encompasses. Scroll down to browse the award-winning projects!
Seed to Seed by Elyssa Hines, Bachelor of Science in Architecture ‘24
Washington University in St. Louis | Advisor: Zahra Safaverdi
Within Garden City, Kansas, industrial agriculture is the bones of the community: the land is dedicated to farming and much of the population works directly with industrial agriculture. While sustaining human life, this drains Garden City’s ecosystem. To name a few examples, the watershed is shrinking, soil health is decreasing, and the better part of four years has been spent in drought. Legislation to allow for positive environmental action is unclear, misleading, or both, resulting in no progress. This creates a need for a place-based community resource such as Seed to Seed.
Seed to Seed is a live-work research institute that explores the life process of crops in the arid grassland with the intention of redesigning the farming process. It merges typical laboratory work with collaboration in other fields and in-situ work with the farmers who will implement the community’s findings. Within the spirit of collaboration and transparency, researchers will use the streaming services Twitch and Nebula to live stream their work within the lab and create curated content to share with researchers globally. Seed to Seed weaves seamlessly between the need for transparency regarding agricultural practices in Garden City and the larger system of sharing knowledge globally, not only through digital practices, but also with academic, industry, and government partners at a variety of scales.
The institute is designed around the circulation of inhabitants physically and digitally. Physical reality is organized around inhabitants’ interactions and deliberation between public and private. Digital reality is designed through what is visible to the streaming services and curated content. The curated content’s audience is Nebula, and they interact with Seed to Seed through 360° cameras. These cameras are within spaces the in-person public cannot access, but the digital audience has a full view of these spaces. Twitch content is streamed using immobile cameras in public spaces that constantly have people moving through them, becoming dynamic through what is within the camera frame. All cameras ensure that the inner workings of Seed to Seed are transparent to all audiences, encouraging everyone to work towards a reimagined farming process.
This project was featured in Washington University in St. Louis’s Year End Show.
Instagram: @elyssa.lyssa.lys
Suspending Urban Farm by Kai Chen & Qiuxiao Tang, M. Arch ’24
University of Pennsylvania | Advisor: Simon Kim
“Suspending” is emblematic of the project’s essence—representing the delicate balance between innovation and tradition, the elevation of community aspirations, and the support extended to those in need. It encapsulates the project’s endeavor to uplift and sustain. Both metaphorically and literally, as it seeks to suspend not just the structures of agriculture and art within its bounds, but also the collective hopes and dreams of a diverse community. The aim is to ensure they are nurtured and allowed to thrive amidst the urban expanse of New York.
In this studio, we propose to design a vertical farm to grow and equitably distribute fresh food to those in need, while also serving as a cultural promotion platform. It will not only cultivate and provide culturally varied foods but also host performances and productions from diverse nationalities, addressing food security and celebrating global cultural heritage. Efforts to combat food insecurity will be enhanced by a diverse fair-pay workforce aiding any group in need, overcoming language barriers, and ensuring accessible, culturally relevant food. Situated in Seneca Village, this project pays tribute to its historical roots, provides a haven for the needy, promotes cultural diversity, and bolsters the tourism economy, aligning with New York’s commitment to equity and inclusivity.
Instagram: @yohey.kim, @kaichen.architecture, @qiuxiaot
Revitalizing an Industry: Jute and Communal Empowerment, Bangladesh by Iana Ishrat, B.S. Architecture ‘24
University of Virginia | Advisors: Peter Waldman & WG Clark
The fibrous plant jute has an important history in Bangladesh. The once-thriving industry has seen closure and difficulties in recent years. But the high demand for plastic alternatives has rekindled interest in the natural fiber that plastic helped replace.
This project uses architecture and design to revitalize an abandoned jute mill to establish a place of living-working space that can help the surrounding communities. Inspired by the communal traditions around rice cultivation, the project reimagines the arduous process of jute milling as a communal activity to create spaces that can inspire community and traditions around the production of jute products.
The expansive and repetitive colonial-era factory invokes ideas of mass production. These structures are broken up strategically with alleys and courtyards to allow spaces that reflect a more human-scale work environment.
The construction consists of two key parts. The first is a visitor center that can help educate the population about the important history of jute and its potential in the future. The second is the renovation of the factory and the construction of the central communal workspace. This area includes a mosque, library, office spaces, Bath house, indoor-outdoor workspaces and courtyard with a water-pool. The Mosque at the center of the site helps establish the factory as a central hub for the surrounding prominently Muslim population.
A small brick kiln is also established on site. This will provide material for the renovation and construction of the factory. With time, parts of the farmland surrounding the factory will be used for other crops like rice and vegetables to provide food for the workers. Some of this land will also be distributed among workers. They can utilize the brick from the kiln for any construction needs in their new communities. This initiative will help foster a sense of ownership and community building among the workforce.
Overall, the project seeks to revitalize the legacy of jute while empowering the local communities who play a vital role in its revival.
This project received the 2024 Exceptional Thesis Project accolade at the University of Virginia.
Instagram: @yana_ishrat, @aschool_uva
The Seed: A New Farming System that Bridges Urban and Rural Areas by Ziheng Li, M. Arch ’24
SCAD (Savannah College of Art and Design)| Advisors: Andrea Bertassi, Aaron Wilner & David Gobel
The project is set in a broad expanse of land in Chengdu, a city characterized by its basin topography and predominantly cloudy weather. Addressing the challenges of rural depopulation, declining farmland, and the appeal of urban migration, the goal of this thesis is to create a new type of farming system that incorporates both traditional and modern farming techniques while also adding additional characteristics to help farmers gain revenue and close the urban-rural divide, preserving cultural heritage while enhancing sustainability. The design integrates residential modules with farming units, creating a cohesive and interactive community space that fosters rural culture within an urban context and contributes to urban food production. This system can grow and expand between urban and rural areas.
Instagram: @henoao_li, @andre_bertassi
A Framework for Regeneration by Lyric Barnik, Bachelor of Architectural Studies ’24
University of Waterloo | Advisor: Jaliya Fonseka
The Cambridge Food Bank is a 1,500sm food bank that integrates social services, food processing facilities, and community spaces. It is in Cambridge, Ontario with a continental climate that is relatively cold and temperate, with significant precipitation. The site, a contaminated brownfield with light-industrial infrastructure, was given to the Food Bank as a potential location for their new facilities. The proposed design explores a compact envelope, incorporating a pre-existing warehouse building and readapting the site into a communal greenspace. The design explores the regenerative multiplicity of food housed within a robust architectural framework.
The food bank sits at this unique intersection of food and community, partaking in duties of both production and social enrichment. The question underpinning this project begins by asking: How can the act of food heal us? How can the act of eating, making, shaping, growing, studying, and sharing food help to regenerate the body, community and land? The act of food is multi-faceted and its modes of expression are in constant flux. Thus, the proposed food bank looks at creating a set of infrastructures that can nurture this regeneration in whatever form it takes in the future.
The architectural manifestation of these guiding principles relies upon a reciprocal exchange between landscape, building and community. The site is divided using the physical and social forces of the site and a matrix of programs are formed, with the food bank radiating from the center of the grid. With a regenerative and circular landscape strategy in mind, the proposed programs study how new energy can be collected, old energy can be reused and long-term growth can be accommodated. In addition to traditional plot urban farming, alternative agricultural systems like a permaculture food forest, a livestock farm and a bio-filtration pond are proposed. The architectural concept proposes a compact square enclosure structured with a robust mass timber column grid, decoupled from the wall assembly. Four porches are created, establishing an interstitial zone between outside and inside as a lightweight shading canopy. A regular saw-tooth structure rests upon the timber frame, spanning across the entire building providing solar energy, collecting rainwater, and dispensing soft daylighting year-round. The spacious grid allows for programmatic flexibility, placing activities with a public appeal along the perimeter to best use the porches.
This project won the Soprema Award.
Instagram: @lyriclmiracl
Centro de Agroturismo by Montserrat Sánchez Villaseñor, B. Arch ’24
Universidad Anáhuac Querétaro | Advisors: Patricia Cutiño & Jorge Javier
The focus of the Agrotourism Centre is primarily on the cultivation of wheat as a raw material. Integrating the whole process, from the sowing and harvesting of the wheat to the production of high-quality flour and the elaboration of artisan bread. The latter, characterised by its unique particularities rooted in the local culture, with the aim of becoming a true emblem that identifies and distinguishes Tejocote.
A crucial element of this project is the integration of tourism in each of the production stages. The aim is to generate controlled and sustainable tourism in a decisive and strategic manner. The primary objective is that the main beneficiaries will be the inhabitants of Tejocote, who will experience a significant boost to their local economy thanks to the economic spillover from this agrotourism model.
This centre not only offers an authentic and educational experience for visitors, but also contributes to the economic development and strengthening of the cultural identity of Tejocote.
Instagram: @arqwave, @arquitectura_anahuac
Red Mountain Pavilion by Daniel Icaza Milson, M.Arch ’24
University of Texas at Austin | Advisor: Nichole Wiedemann
With support of El Camino Real de los Tejas National Historic Trail Association, Tonkawa Tribe and Blackland Collaborative, this studio focused on Milam County, Texas, which straddles the Blackland Prairie and Post Oak Savanah traversed by three rivers –Brazos River ((Río de los Brazos de Dios), Little River and San Gabriel River– flowing to the Gulf of Mexico. In addition to the Camino Real, the area is punctuated by settlements including the Rancheria Grande, Spanish Missions and Freedom Colonies. The area is a place of convergence, connecting diverse peoples (and places) for over 10,000 years.
The Brazos River and its tributaries define the undulating, verdant landscape that surrounds Red Mountain, a sacred mountain for the Tonkawa tribe. These lands are still plentiful today – supporting the farms and ranches of Milam County. Embracing the economy and ubiquity of prefabricated metal structures, the Red Mountain Pavilion is arranged so that the visitor is reoriented from the restored Blackland Prairie and Little River toward Red Mountain, the origin of the Tonkawa. The building is staggered so that the landscape completes the experience of the visitors.
Instagram: @nicholewiedemann, @dash.ing.dash
Aloha Permaliving: Bridging People, Flora and Fauna by Chris Caracena, B. Arch ’24
Cal Poly University – Pomona | Advisor: Pablo La Roche
This permaliving project in Hilo, Hawaii, promotes sustainable and symbiotic agricultural living in the Hilo Community, by integrating agricultural practices that coexist with the local flora, fauna and residents, the project creates an environment where ecological balance and human well-being go hand in hand addressing food security issues in Hawaii. This affordable housing project creates a sustainable and interconnected ecosystem that thrives on agricultural abundance and collective well-being.
Instagram: @pmlaroche
Beetecture: Connection between Bees and Architecture by Yaimi L. Cartagena-Santiago, B. Arch ’24
Pontifical Catholic University of Puerto Rico | Advisor: Pedro A. Rosario-Torres
Throughout history, architecture has primarily focused on solving problems related to humans; however, humans consistently overlook the fact that they are part of a much larger world than themselves. In the current context, there is a steady increase in bee mortality worldwide. Various media outlets have attempted to draw attention to this issue, but the efforts of environmentalists, journalists, and a political minority have not generated a strong enough impact to effectively address this phenomenon. The purpose of the APIC (Apiculture Production and Investigative Center) project is to develop an architectural proposal that addresses the challenges faced by apiculture, focusing primarily on the devaluation of this practice and its impact on the scarcity of agricultural production.
The project’s location is the municipality of Hatillo, in the north coast of Puerto Rico. Currently, there is the Puerto Rico Institute of Beekeeping Education, Research, and Development (Hatillo School of Beekeeping), which offers theoretical and practical courses in beekeeping management. The place in turn offers a balance between tropical and subtropical climates, allowing for versatile beekeeping and the possibility of collecting beehive products for much of the year.
The APIC project, as a proposal, is based on the integration of various architectural programs. The main objective of the project is to bring together in a single facility all the activities related to beekeeping, which are currently very fragmented. This installation offers the opportunity to address the challenge of reconnecting architecture with nature. The project aims to maintain the bee population through responsible beekeeping practices, monitor and safeguard the pollination service for multi-floral agriculture, limit damage caused by pests and diseases to ensure bee safety, provide accessibility to the public encourage community sensitivity, and guarantee and promote the future of the local beekeeping industry. Social programs that can be developed within the facilities are proposed to integrate society into the beekeeping culture. The programs are classified into four general zones: beekeeping education, beekeeping production, apitourism, and apitherapy. In conclusion, this project represents a commitment to sustainability, biodiversity, and environmental consciousness while emphasizing the vital importance of bees in our delicate ecological balance.
Instagram: @yaimilizz
Río Verde & Parques del Río Verde Corridor by Hector Michael Miranda Sanchez, M. Arch ’24
University of Puerto Rico | Advisors: Omayra Rivera Crespo & Jose R Coleman-Davis
The sustainable Río Verde project consists of three buildings and a floating greenhouse interconnected through an agora and bridges, with a prominent focus on mixed-use. Most of its space program was determined based on the needs of the community. For instance, the Zoology department at UPRRP required a herbarium, laboratory, and storage space. Similarly, the Río Piedras community needed a place to promote their farmers’ market (agromercado). These spaces were provided, connecting the entire community system while preserving existing green systems. On the other hand, this project also introduces new urban and social public spaces. Additionally, the site borders two green areas: the University of Puerto Rico and the Plaza de la Convalecencia. As a result, the ecological corridor Parques del Río Verde is proposed, integrating directly with the proposed building. Its purpose is to implement a new green system in the urban area of Río Piedras, improving environmental conditions in a highly urbanized and paved city while serving as a bridge between other existing green systems. Furthermore, Río Verde and its corridor aim to promote biodiversity, sustainable and resilient elements, and integration with community agriculture, cultural and economic activities, visual landscapes, and the pre-existing urban fabric of Río Piedras. Ultimately, this project aspires to be an exemplary reference in sustainability, offering a solution within the green construction industry to address the current environmental crisis and mitigate accumulated impacts over the years in Río Piedras, San Juan, Puerto Rico.
Instagram: @mike_mird, @uprarchitecture
Stay tuned for Part VII!

