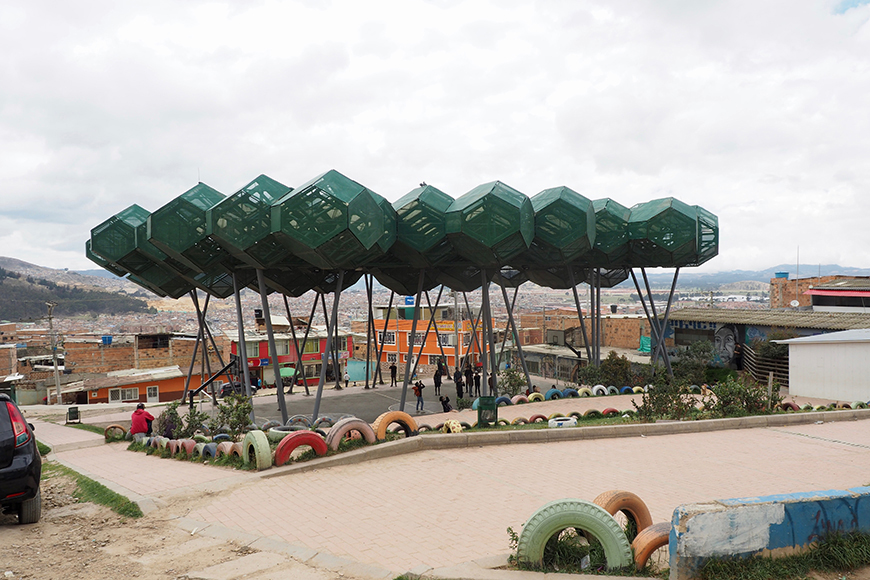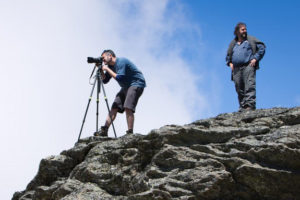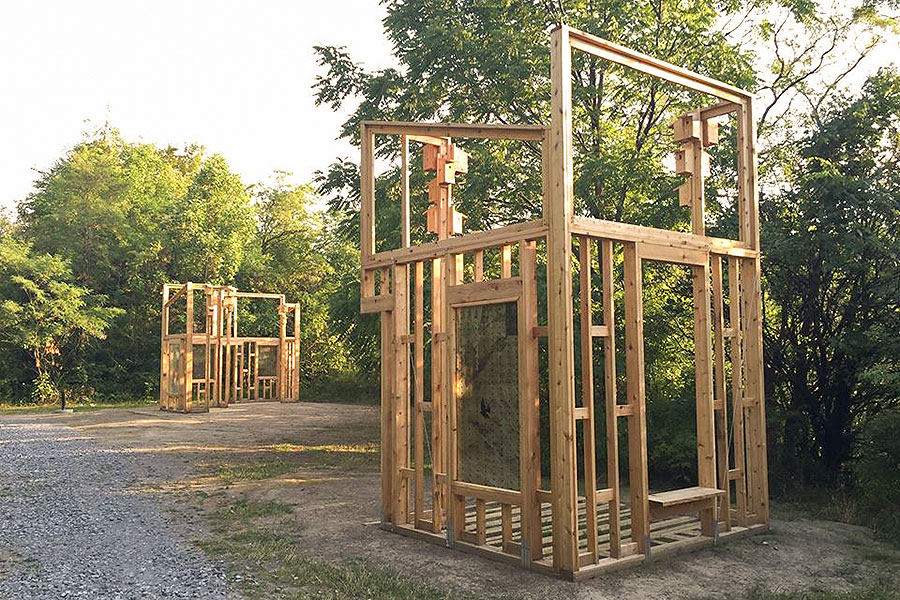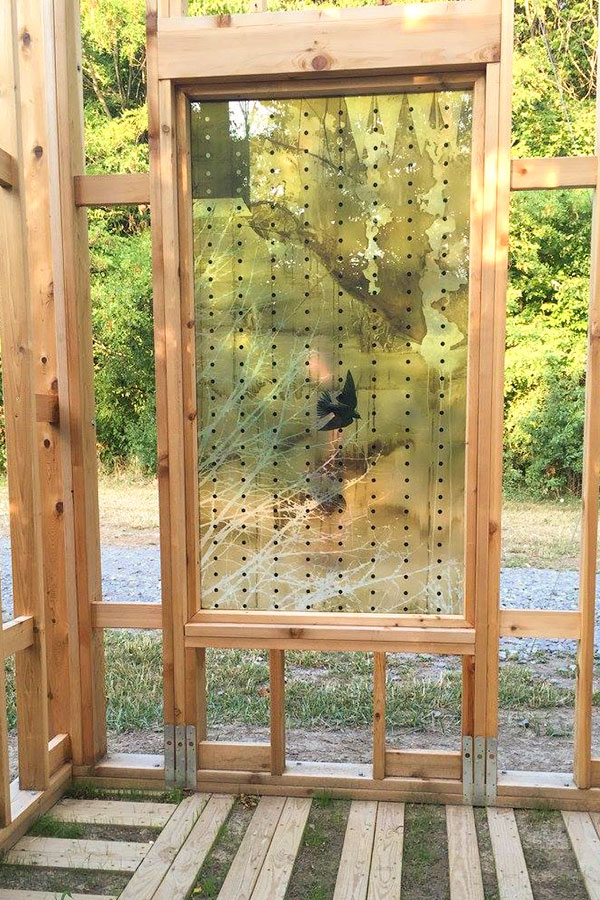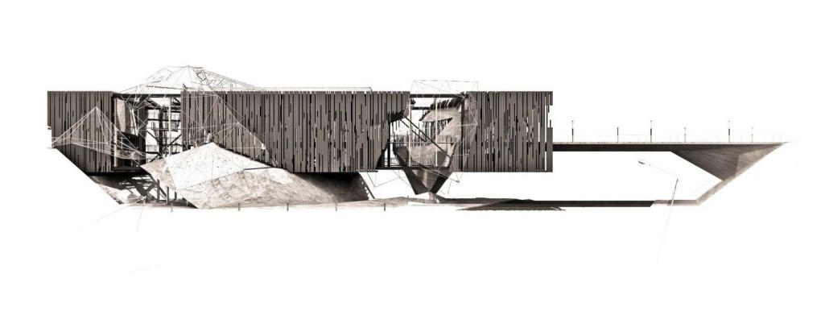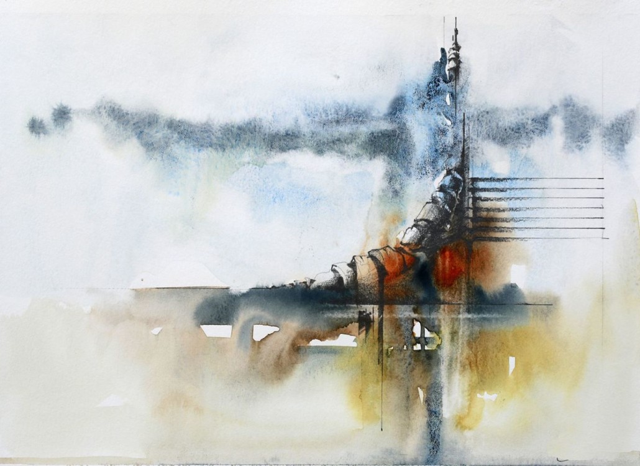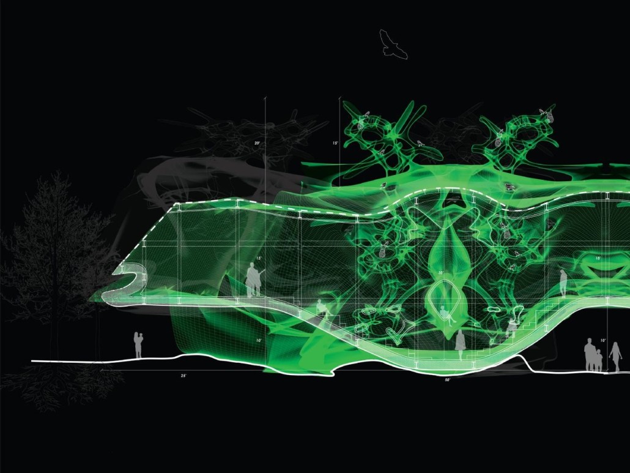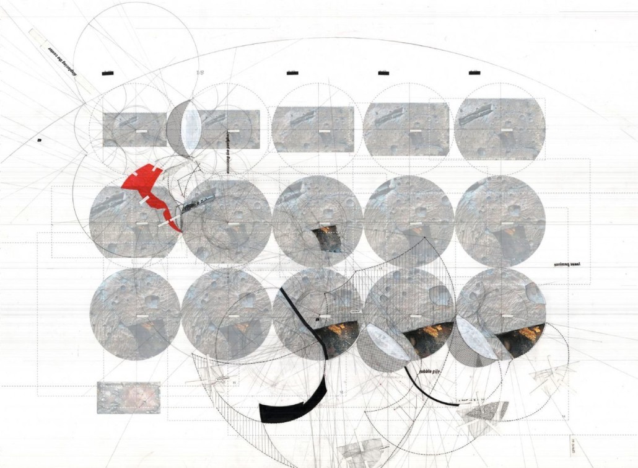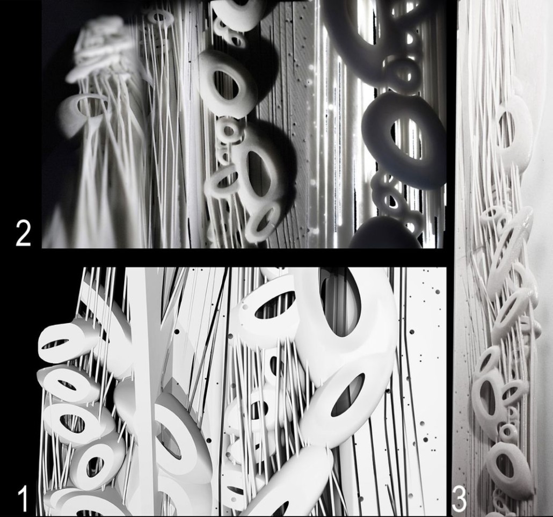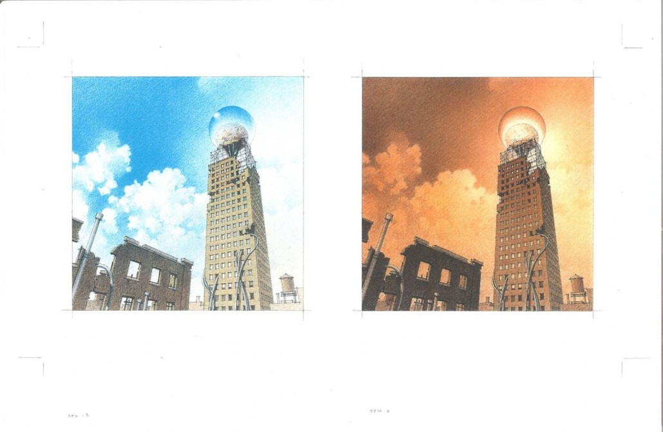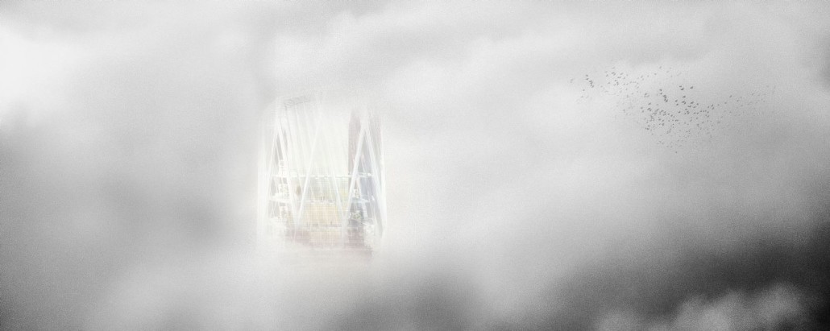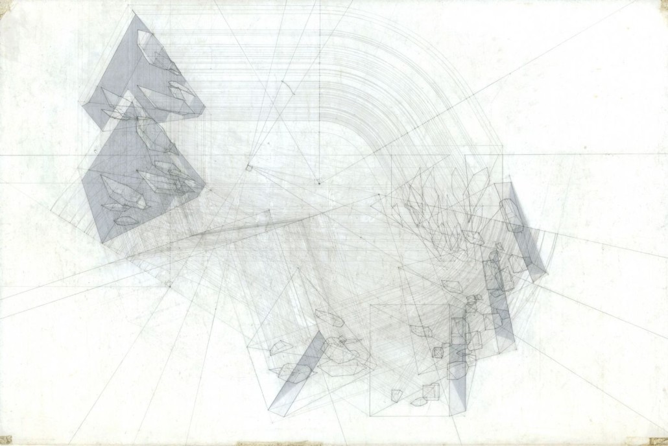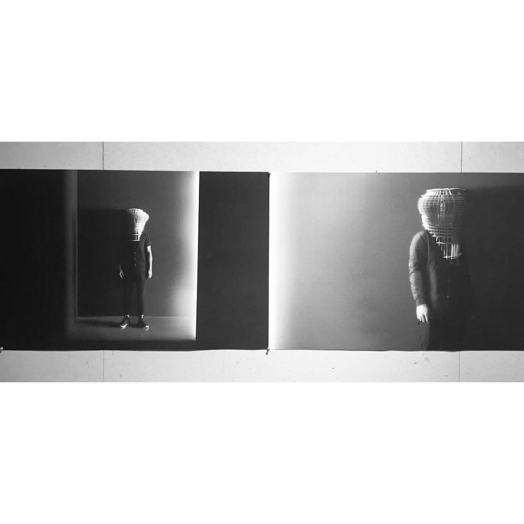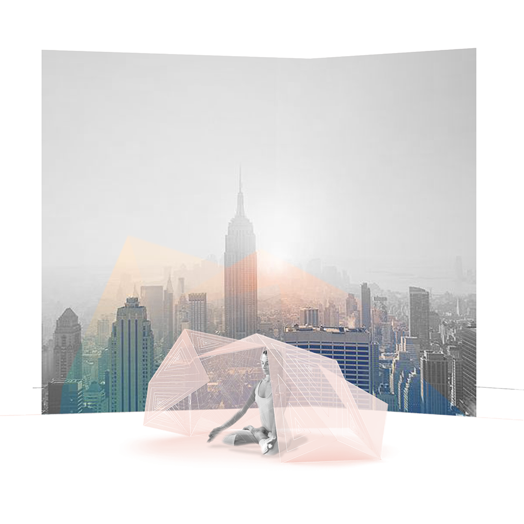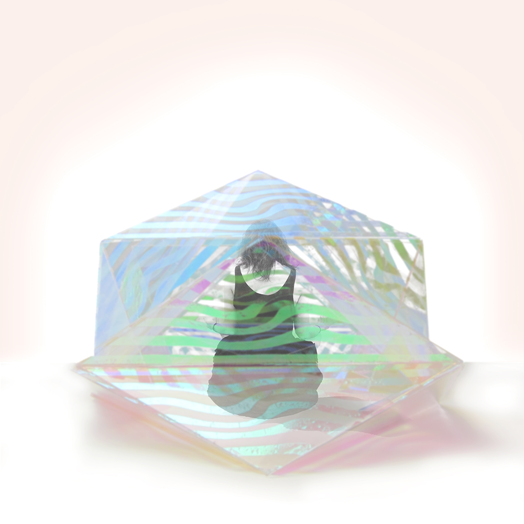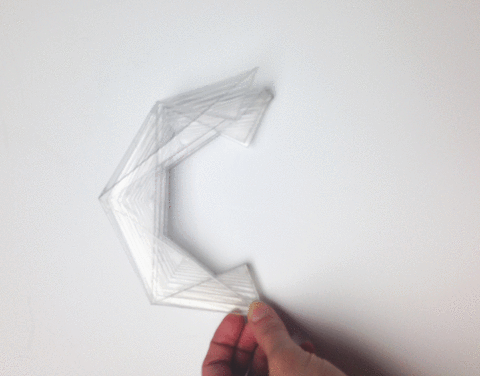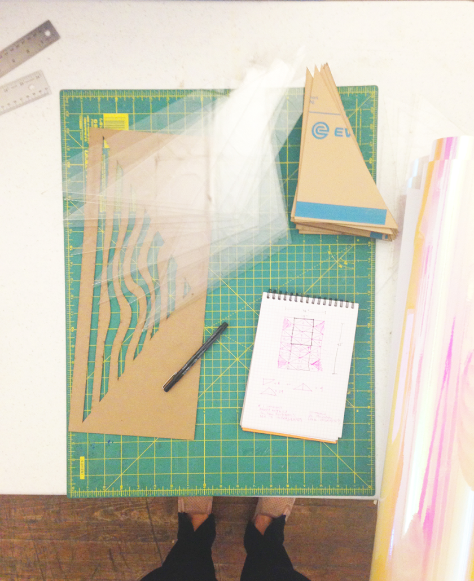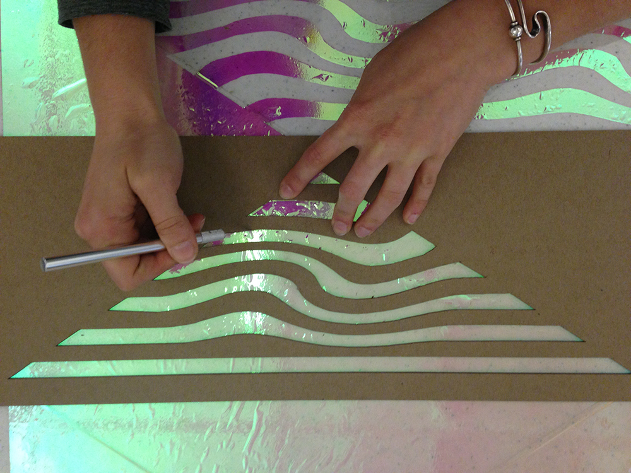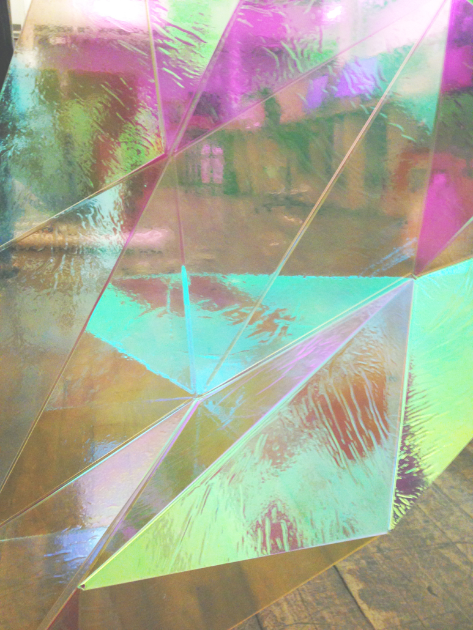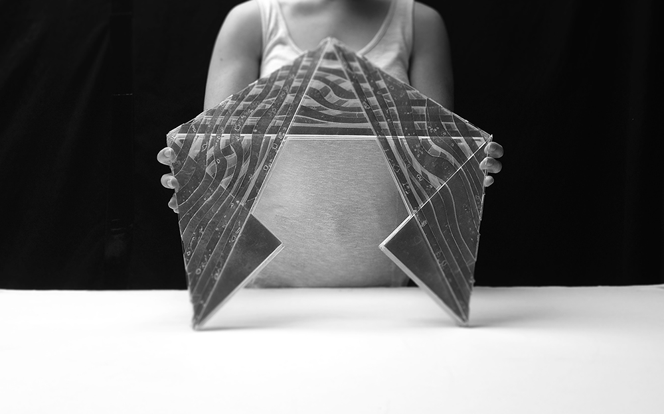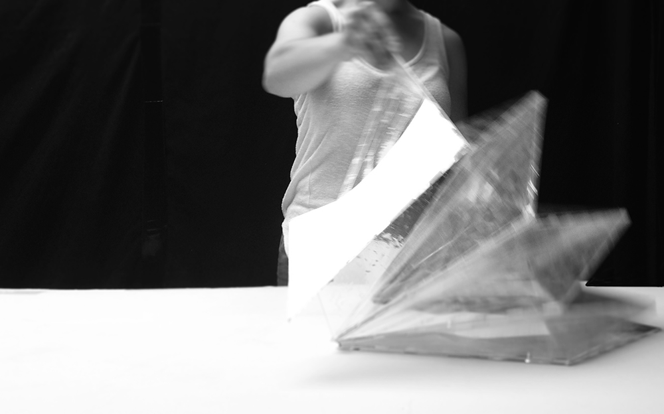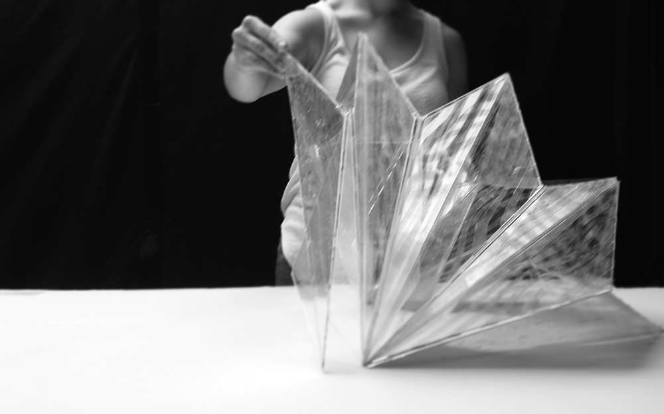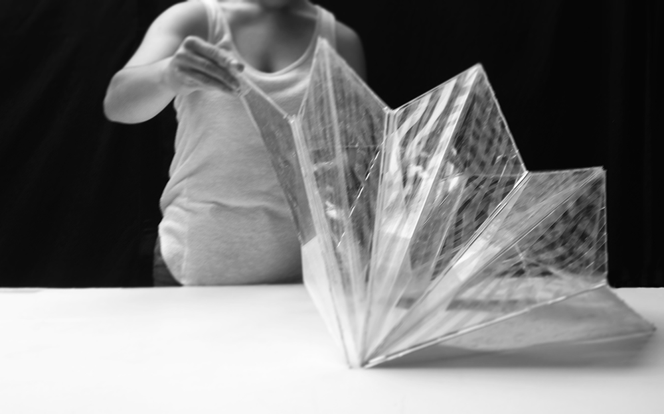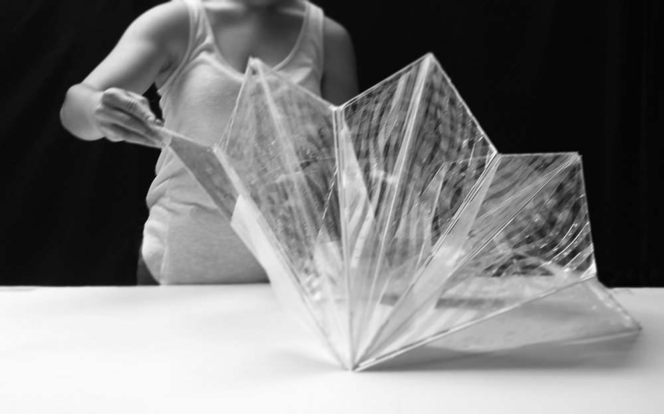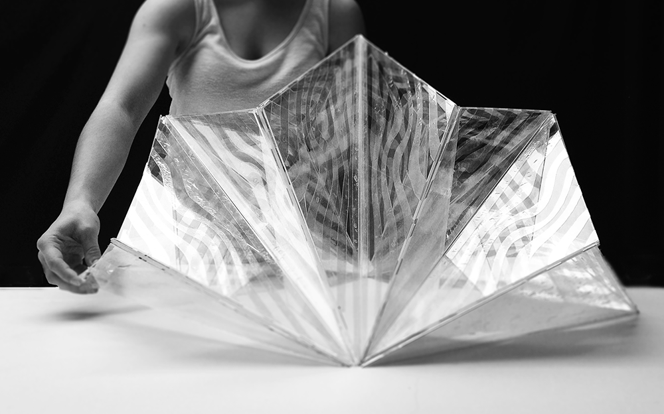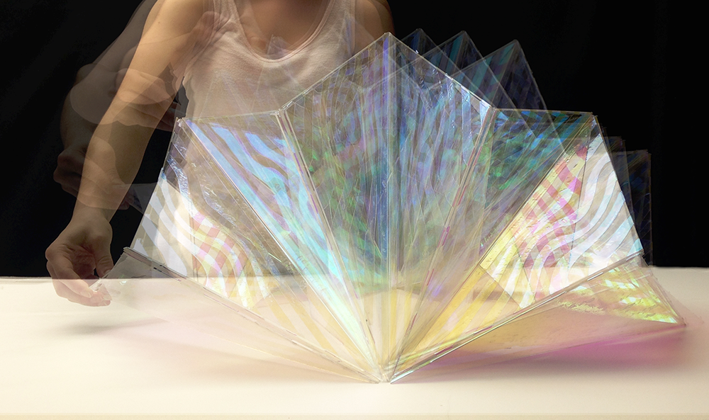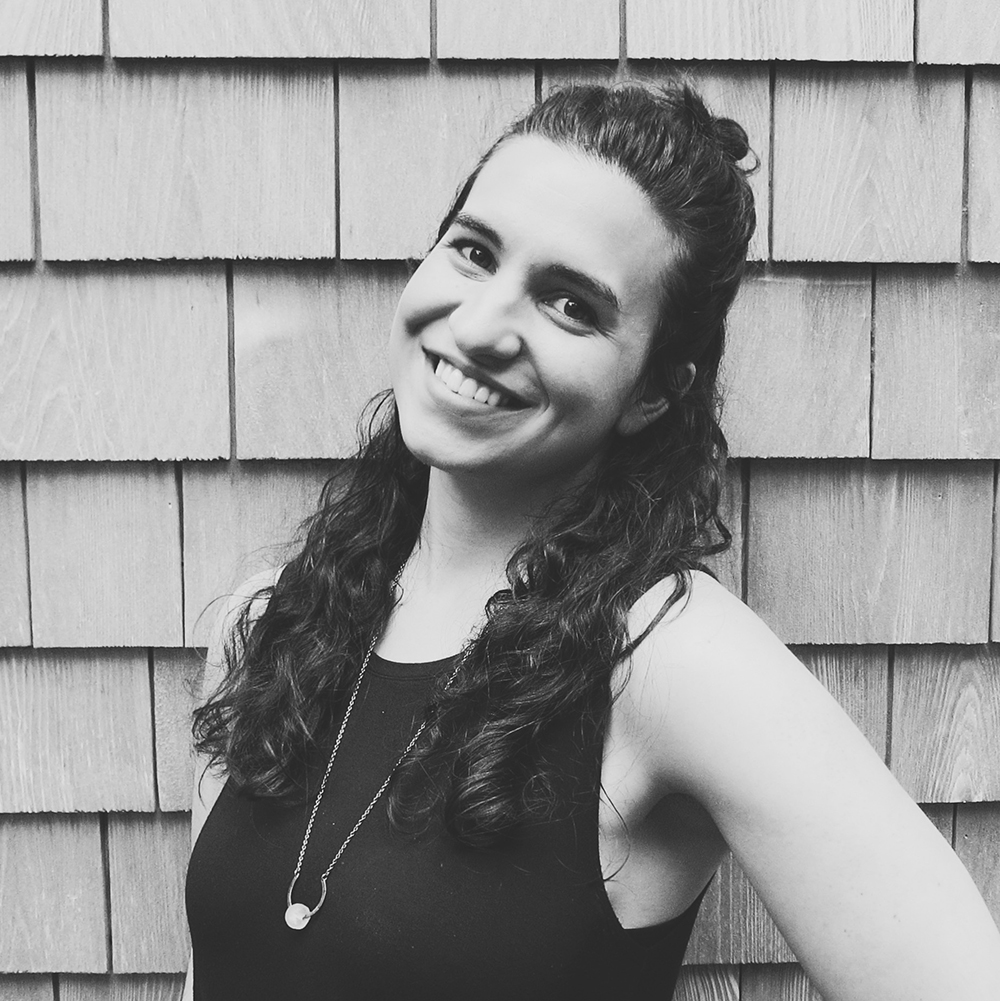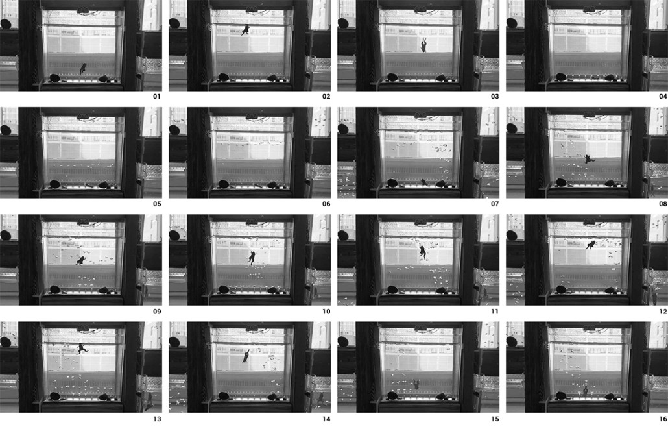oi(Via http://archcareers.blogspot.com)
Follow @DocArchitecture
New Programs added by @acsaupdate
NORTHEAST
Barnard College – New York, NY
http://barnard.edu/summer
June 26 – July 23, 2016 (4 weeks)
Boston Architectural College – Boston, MA
http://www.the-‐bac.edu/education-‐programs/summer-‐academy
July 2016
Carnegie Mellon University – Pittsburgh, PA
http://admission.enrollment.cmu.edu/pages/pre-‐college-‐architecture
June 25 -‐ August 6, 2016 (6 weeks)
Catholic University of America – Washington, DC
http://architecture.cua.edu/other-‐programs/experiences-‐in-‐architecture.cfm
July 11 – 29, 2015 (3 weeks)
Center for Architecture – New York, NY
http://www.cfafoundation.org/summer
June 20 – August 26, 2016 (week long Architecture Camps Grades 3-‐12)
City College of New York – New York, NY
http://ssa1.ccny.cuny.edu/programs/career-‐lab.html
June 27 – July 29, 2016 (4 weeks)
Columbia University – New York, NY
http://www.arch.columbia.edu/programs/introduction-‐architecture
July 6 – August 5, 2016 (5 weeks)
Cooper Union – New York, NY
http://cooper.edu/architecture/school-‐architecture-‐summer-‐programs
July 5 – 29, 2015
Cornell University – Ithaca, NY
http://www.sce.cornell.edu/sc/programs/index.php?v=arch&s=Overview
June 20 – August 1, 2016 (6 weeks)
Design Science Lab – Chestnut Hill College – Philadelphia, PA
http://www.designsciencelab.com
June 19–27, 2016 (1 week)
Drexel University – Philadelphia, PA
http://www.drexel.edu/westphal/about/summerHighschoolProgram/Summer_Programs_ARCH/
July 10 – 23, 2016 (2 weeks)
Harvard University – Cambridge, MA
http://www.gsd.harvard.edu/careerdiscovery/
June 13 – July 22, 2016 (6 weeks)
Fallingwater – Mill Run, PA
http://www.fallingwater.org/142
July 9 – 16; July 24 – 30, 2016
Maryland Institute College of Art
http://www.mica.edu/precollege
June 25 – July 23, 2016 (4 weeks)
University of Maryland College Park
http://oes.umd.edu/young-scholars
July 10 – 29, 2016 (3 weeks)
Marywood University – Scanton, PA
http://www.marywood.edu/architecture/design-your-future/index.html
July 18 – 29, 2016 (2 weeks)
University of Massachusetts Amherst – Amherst, MA
http://www.umass.edu/summer/precollege.html
July 10 – 30, 2016 (3 weeks)
Massachusetts Institute of Technology – Boston, MA
http://www.urbanframe.org/ – ‐ !2015-three-public-squares/c11cd
National Building Museum – Washington, DC
http://www.nbm.org/families-kids/summer-camp.html
July 5 – 8; July 11 – 22; August 1 – 12, 2016
New Jersey Institute of Technology – Newark, NJ
http://design.njit.edu/coadprograms/summer.php
July 10 – 15, July 17 – 22, 2016 (1 week)
New York Institute of Technology – Old Westbury, NY
http://www.summeroncampus.com/main/ProgramDetail.asp?ID=1191
July 6 – 28, 2016 (4 weeks)
Norwich University – Northfield, VT
http://profschools.norwich.edu/architectureart/summer-camp-front-page/
July 10 – July 16, 2016
Parsons The New School For Design – New York, NY
http://www.newschool.edu/parsons/summer-programs/
June 27 – July 29, 2016 (5 weeks), July 11 – 29, 2016 (3 weeks), August 8 – 19, 2016 (2 weeks)
Pennsylvania State University – State College, PA
http://www.outreach.psu.edu/architecture-camps
University of Pennsylvania – Philadelphia, PA
jkcp.com/architecture
July 3 – 30, 2016 Residential (4 weeks); July 4 – 29, 2016 Day (4 weeks)
Pratt Institute – Brooklyn, NY
https://www.pratt.edu/academics/continuing-education-and-professional/precollege/
July 5 – 29, 2016 (4 weeks)
Rensselaer Polytechnic Institute – Troy, NY
http://summer.rpi.edu/programs
July 10 – 22, 2016 (2 weeks)
Rhode Island School of Design – Providence, RI
http://precollege.risd.edu/wp/
June 25 – August 6, 2016
Roger Williams University – Bristol, RI
http://rwu.edu/academics/schools-colleges/saahp/special-programs/summer-programs/summer-academy
July 3 – 30, 2016 (4 weeks)
Syracuse University – Syracuse, NY
http://summercollege.syr.edu/program/architecture
July 3 – 30, 2016 (6 weeks)
Temple University – Philadelphia, PA
http://tyler.temple.edu/continuing-education-program/architecture-institute
July 11 – 22, 2016 (2 weeks)
Yale University – New Haven, CT
http://www.explo.org/360/yale
June 26 – July 16, 2016; July 17 – August 6, 2016 (3 weeks)
SOUTHEAST
AIA Memphis/University of Memphis – Memphis, TN
http://www.aiamemphis.org/parents-teachers/
http://www.memphis.edu/architecture/communityengagement/summerprogram.php
Auburn University – Auburn, AL
http://www.auburn.edu/outreach/opce/summerexperience/architecture.htm
June 19 – 24; July 10 – 15, 2016 (1 week)
Clemson University – Clemson, SC
http://www.clemson.edu/summer-scholars
June 12 – 18 (1 week), June 26 – July 2, 2016 (2 weeks)
Florida Atlantic University – Boca Raton, FL
http://www.idac.fau.edu/design/HSSI.html
June 13-24; July 11-22; July 25 – August 2, 2016 (2 weeks)
University of Florida – Gainesville, FL
https://dcp.ufl.edu/architecture/summer-design-exploration/
June 19 – July 8, 2016 (3 weeks)
Georgia Institute of Technology – Atlanta, GA
http://www.coa.gatech.edu/precollege
June 20 – July 1, 2016 (2 weeks)
Kennesaw State University
http://cacm.kennesaw.edu/architecture/programs/summer-design-workshop.php
July 12 – 28, 2016 (3 weeks)
Louisiana State University – Baton Rouge, LA
http://www.outreach.lsu.edu/Pre-K-12/Architecture-Design-Workshop
June 12 – 17, 2015 (1 week)
University of Miami – Miami, FL
http://arc.miami.edu/programs/explorations-in-architecture-and-design
July 5 – 25, 2016 (3 weeks, full-time in-residence)
Mississippi State University – Starkville, MS
http://www.sarc.msstate.edu/caad_web/sarc/designdiscovery.php June 10 – 17, 2016 (1 week)
University of North Carolina at Charlotte – Charlotte, NC
http://coaa.uncc.edu/academics/school-of-architecture/summer-camp-0
June 12 – June 17, 2016 (1 week)
North Carolina State University – Raleigh, NC
design.ncsu.edu/designcamp
June 27 – July 1; July 11 –15, 2016; (day)
June 12 – 18; July 24 – 30, 2016 (overnight) (1 week)
Savannah College of Arts & Design – Atlanta and Savannah, GA
http://www.scad.edu/admission/admission-information/pre-college/rising-star
June 20 – July 22, 2016 (5 weeks)
University of Tennessee – Knoxville, TN
http://archdesign.utk.edu/news-events/design-matters-camp/
July 10 – 15, 2016 (1 week)
Tulane University – New Orleans, LA
http://architecture.tulane.edu/programs/summer-high-school-program
July 10 – 29, 2016 (3 weeks)
Tuskegee University – Tuskegee, AL
http://www.tuskegee.edu/academics/colleges/school_of_architecture_and_construction_science/pact_ summer_program.aspx
Virginia Polytechnic Institute & State University – Blacksburg, VA
https://sites.google.com/site/insidearchitectureanddesign
June 26 – July 1, 2016 (1 week)
EAST CENTRAL
Andrews University – Berrien Springs, MI
http://andrews.edu/go/renaissancekids
June 11 – 22 (2 weeks) June 13 – 17; June 20 – 24; June 27 – July 1; July 4 – 8; July 6 – 17, 2016 (1 week)
Ball State University – Muncie, IN
http://bsu.edu/cap/designworks
July 10 – 22, 2016 (2 weeks)
University of Cincinnati – Cincinnati, OH
http://daap.uc.edu/daapcamps.html
June 6 – 10, 2016 (Day); June 19 – 25, 2016 (Residential)
Cranbrook Summer Art Institute – Bloomfield Hills, MI
http://www.cranbrookart.edu/Pages/SummerInstitute.html
July 18 – 29, 2016 (2 weeks)
University of Detroit Mercy – Detroit, MI
arch.udmercy.edu/camp
June 20 – 24, 2016 (1 week)
Drury University – Springfield, MO
http://www.drury.edu/architecture/
June 6 – 17, 2016
Lawrence Technological University – Detroit, MI
http://www.ltu.edu/community_k12/summer_camps.asp
June 20 – 24, 2016 (1 week); July 11 – 15, 2016 (1 week); July 18 – 29, 2016 (2 weeks)
Miami University – Oxford, OH
miamioh.edu/summerscholars
July 3 – 15, 2016 (2 weeks)
University of Michigan – Ann Arbor, MI
http://taubmancollege.umich.edu/architecture/high-school-programs
July 11 – August 1, 2016 (3 weeks)
University of Notre Dame – Notre Dame, IN
http://architecture.nd.edu/academics/professional-development/career-discovery/
June 12 – 24, 2016 (2 weeks)
WEST CENTRAL
Institute of Technology – Chicago, IL
http://arch.iit.edu/study/special
July 4 – 15, 2016 (Commuter); July 17 – 30, 2016 (Residential) (2 weeks)
http://arch.iit.edu/admissions/introarch
August 1 – 15, 2016
University of Illinois at Chicago – Chicago, IL
http://arch.uic.edu/YArch (college students/working professionals)
July 5 – 29, 2016 (4 weeks)
http://arch.uic.edu/HiArch (high school students)
July 11 – 15, 2016 (1 week)
University of Illinois at Urbana Champaign – Champaign, IL
go.illinois.edu/discover
June 19 – July 2; July 10 – 23, 2016 (2 weeks)
Iowa State University – Ames, IA
http://www.design.iastate.edu/DesignCondensed/index.php
Judson University – Elgin, IL
http://arch.judsonu.edu/architecture-discovery-workshop/
July 10 – 15, 2016 (1 week)
Nebraska-Lincoln, University of Nebraska-Lincoln – Lincoln, NE
http://architecture.unl.edu/prospective-student/high-school-workshops
June 5 – June 11, 2016 (1 week)
University of Oklahoma – Norman, OK
http://www.ou.edu/content/outreach/youth/9th-12th-grade/architecture-summer-academy.html
Oklahoma State University – Stillwater, OK
http://arch-ceat.okstate.edu/discover-architecture
June 13 – 18, 2016 (1 week)
School of the Art Institute of Chicago – Chicago, IL
http://www.saic.edu/ecp
June 13 – 24, June 27 – July 8, 2016 (2 weeks)
Southern Illinois University – Carbondale, IL
http://kidarch.siuc.edu/
http://conferenceservices.siu.edu/camps-youth-programs/academic-programs/architecture-camp.html
Taliesin – Summer Immersion Program – Spring Green, WI
http://taliesin.edu/sip/
May 31 – July 29, 2016 (8 weeks)
Washington University in St. Louis – St. Louis, MO
http://www.samfox.wustl.edu/summer/adp
July 10 – July 23, 2016 (2 weeks)
University of Wisconsin-Milwaukee – Milwaukee, WI
http://www4.uwm.edu/sarup/admissions/outreach/summercamp/summercamp.cfm
July 31 – August 6, 2016 (1 week)
Weisman Art Museum – Minneapolis, MN
http://weisman.umn.edu/learning#community-families
August 1 – 5, 2016 (1 week)
SOUTHWEST
University of Arkansas – Fayetteville, AR
http://architecture.uark.edu/news-and-events/design-camp.php
June 13 – 17; June 20 – 24; June 27 – July 1, 2016 (1 week)
University of Houston – Houston, TX
http://www.wonderworkshouston.org
June 13 – July 15, 2016 (5 weeks)
Prairie View A&M University – Prairie View, TX
http://www.pvamu.edu/sa/career-services/pre-college-enrichment/
Rice University – Houston, TX
arch.rice.edu/launch
Texas A&M University – College Station, TX
http://www.youthadventureprogram.com/
July 3 – 9, 2016 (1 week)
University of Texas at Austin – Austin, TX
http://soa.utexas.edu/apply/summer-academy-architecture
June 13 – July 15, 2016 (5 weeks)
University of Texas at San Antonio – San Antonio, TX
http://cacp.utsa.edu/academic-programs/department-of-architecture/summer-academy-in- architecture-interior-design/
June 6 – 17, 2016 (2 weeks)
WEST
Architectural Foundation of San Francisco – San Francisco, CA
http://www.afsf.org/programs/build-san-francisco-summer-design-institute
Architecture + Design Museum – Los Angeles, CA
http://aplusd.org/arkidecture
Arcosanti – Mayer, AZ
http://arcosanti.org/workshops
Arizona State University – Phoenix, AZ
http://communityschool.asu.edu/design/summer.php
June 27 – July 1, 2016 (1 week)
University of Arizona – Tucson, AZ
http://capla.arizona.edu/events/camp-architecture-summer-2015
June 6 – 10 (6th-8th); June 13 – 17 (9th-12th);
June 20 – 24 (6th-8th); June 27 – July 1 (9th-12th) (1 week)
University of California, Berkeley – Berkeley, CA
http://ced.berkeley.edu/academics/summer-programs/summer-institute/
July 5 – August 12, 2016 (6 weeks) – College Graduates
http://ced.berkeley.edu/academics/summer-programs/embarc-design-academy/
July 5 – 29, 2016 (4 weeks) – High School
http://ced.berkeley.edu/academics/summer-programs/discovery/
June 5 – August 5, 2016 (5 weeks) – College
University of Los Angeles – Los Angeles, CA
http://www.summer.ucla.edu/institutes/Architecture/overview.htm
July 5 – July 19, 2016 (4 weeks)
California College of the Arts – San Francisco, CA
cca.edu/precollege
June 27 – July 22, 2016 (4 weeks)
Making Architecture
http://makingarchitecture.cca.edu/
June 5-29, 2016
Illuminating Interiors
http://illuminatinginteriors.cca.edu/
August 12 – 13 and 19 – 20th, 2016
Formations
http://formations.cca.edu/
August 1-5 and 8-12, 2016
California Polytechnic State University, SLO – San Luis Obispo, CA
http://www.architecture.calpoly.edu/about/summer-career
June 19 – July 15, 2016 (4 weeks)
University of Idaho – Moscow, ID
http://www.uidaho.edu/caa/design-week
June 19 – 25, 2016 (1 week)
La Jolla Historical Society Young Architects Summer Camp – La Jolla, CA
http://lajollahistory.org/education/young-architects-summer-camp/
Los Angeles Institute of Architecture and Design
http://www.laiad.com/
Newschool of Architecture and Design – San Diego, CA
http://newschoolarch.edu/academics/summer-courses/high-school-design-career-week/
June 22 – July 2, 2015 (2 weeks); July 6 – 17, 2015 (2 weeks)
University of Oregon – Eugene, OR
http://architecture.uoregon.edu/summeracademy
July 11 – August 5, 2016 (4 weeks)
University of Oregon – Portland, OR
http://blogs.uoregon.edu/designcamp/
Portland State University – Portland, OR
July 18 – August 12, 2016 (4 weeks)
Project H Design / Camp H for Girls – Berkeley, CA
http://www.projecthdesign.org/programs/camp-h/
April 7 – May 26, 2016 (Thursdays)
Project Pipeline NOMA Chapters – Various Cities
http://www.noma.net/article/198/happenings/news/project-pipeline-camp-registration-underway
Southern California Institute of Architecture – Los Angeles, CA
https://sciarc.edu/admissions/apply/making-meaning/
July 11 – August 5, 2016 (4 weeks) (college students and graduates)
https://sciarc.edu/admissions/apply/design-immersion-days/
June 20 – July 16, 2016 (4 weeks) (high school students)
University of Southern California – Los Angeles, CA
http://arch.usc.edu/Programs/SummerPrograms/ExplorationofArchitecture
June 19 – July 16, 2016 (4 weeks); June 19 – July 3, 2016 (2 weeks)
Taliesin Preservation – Spring Green, WI
http://www.taliesinpreservation.org/education/youth-programs
June 6 – 10, June 13 – 17, June 20 – 24, June 27 – July 1, 2016 (1 week)
University of Washington – Seattle, WA
http://arch.be.washington.edu/programs-courses/arch-100-summer-program
June 20 – August 19, 2016 (9 weeks)
http://www.summer-camp.uw.edu/
INTERNATIONAL
Architectural Association – London, ENGLAND
http://www.aaschool.ac.uk/STUDY/VISITING/summerschool
July 4 – 22, 2016 (3 weeks)
CIAO! Center for Introduction to Architecture Overseas – Pontano, ITALY
http://www.ciao-cfsu.org July 2-23, 2016 (3 weeks)
International Summer School – Tamil Nadu, INDIA
http://www.agpworkshops.com/
The Tasis Summer Program – France
http://summer.tasis.com/page.cfm?p=397
June 25 – July 16, 2016 (4 weeks)
Design Quest / Design Day / Skill Up Workshops (RIBA) – London, England
http://www.architecture.com/Explore/ExhibitionsandEvents/Workshops/Workshops.aspx
February to April 2016
